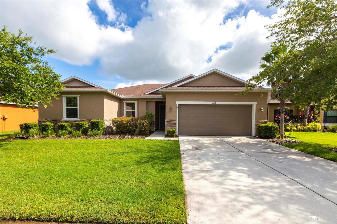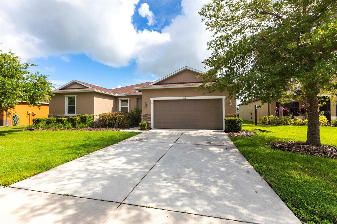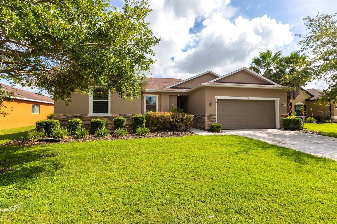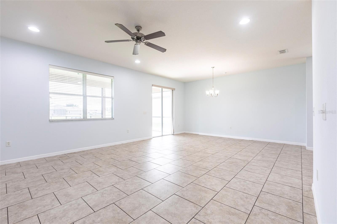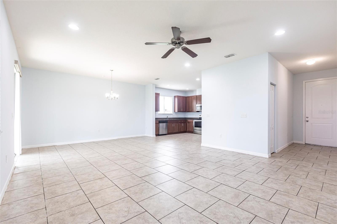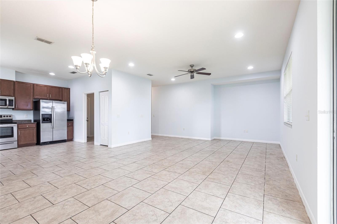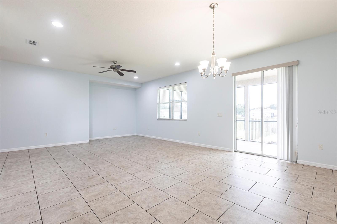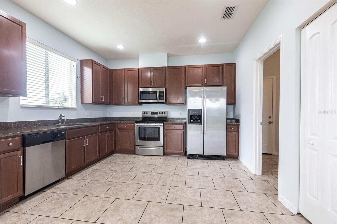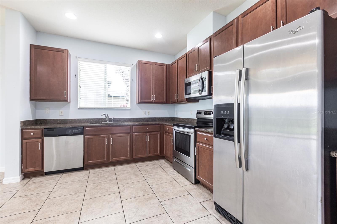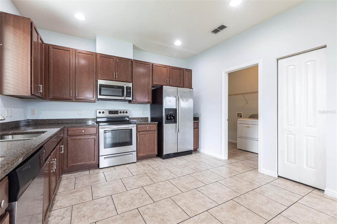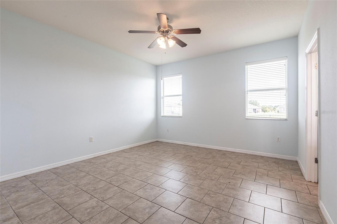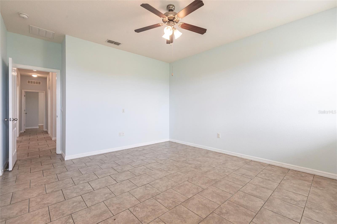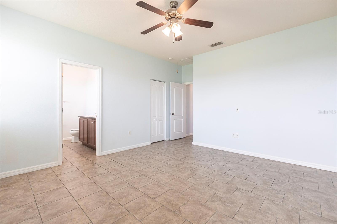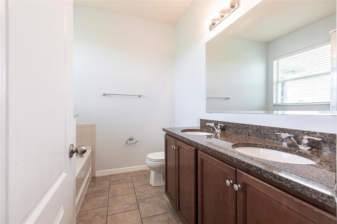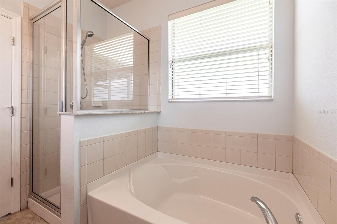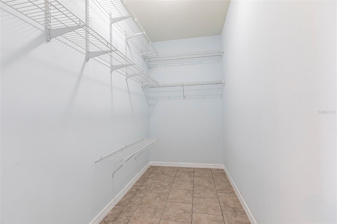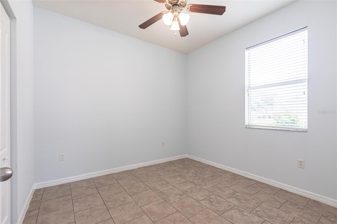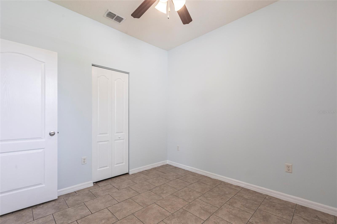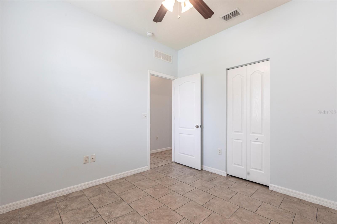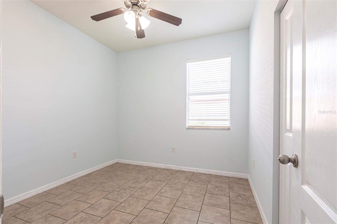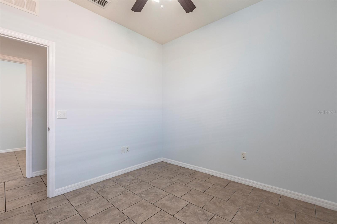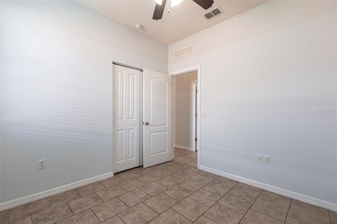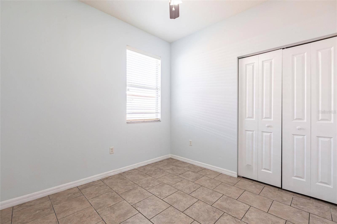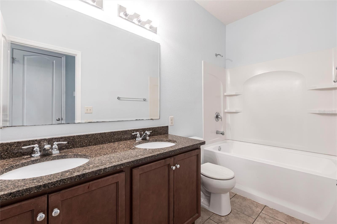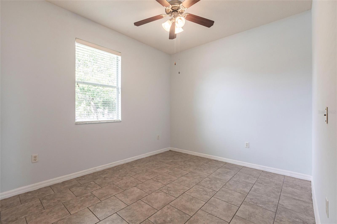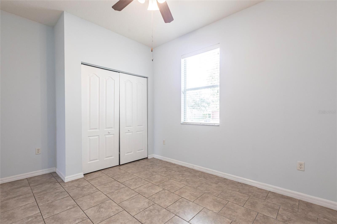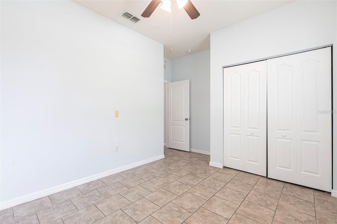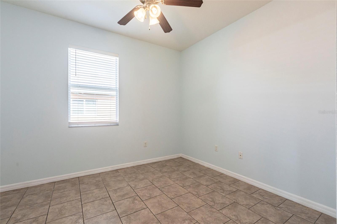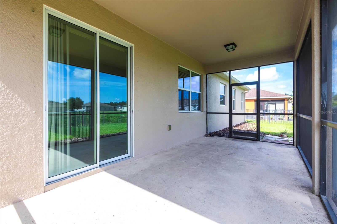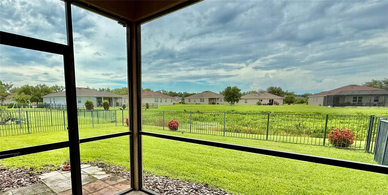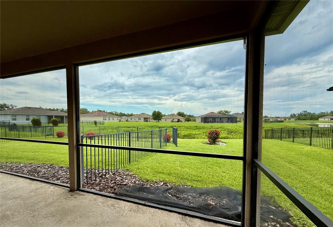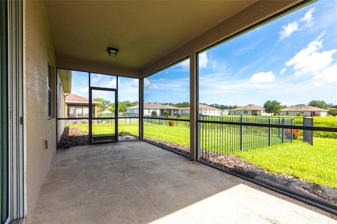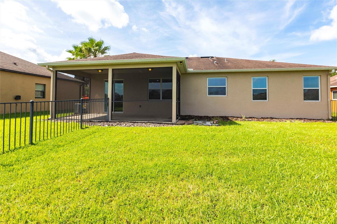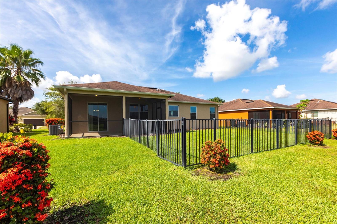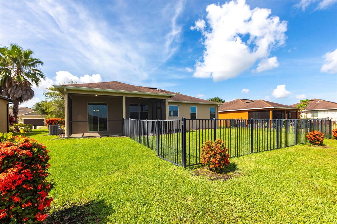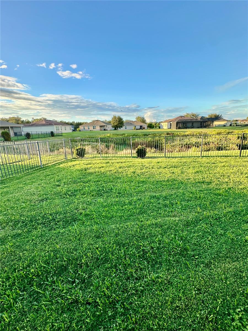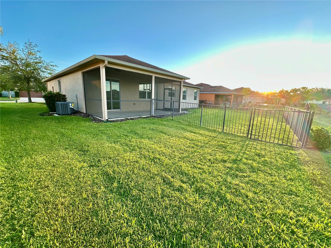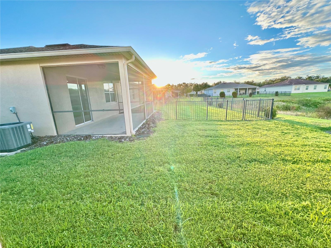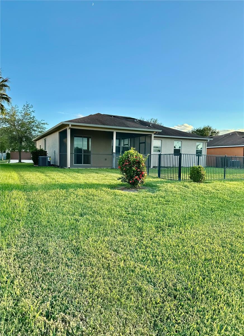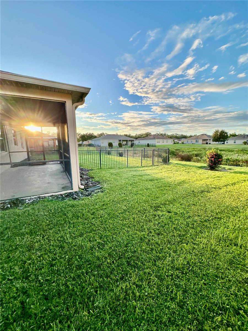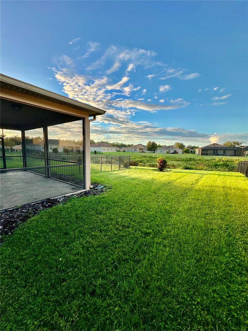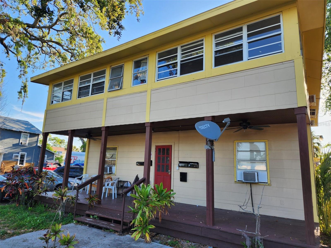PRICED AT ONLY: $354,900
Address: 7318 61st Street E, PALMETTO, FL 34221
Description
4 5 bedroom, 2 bath home in Sheffield Glenn with 2 car garage and den that can easily convert to a 5th bedroom. Features tile throughout, granite counters, stainless appliances, fresh paint, and high ceilings. Enjoy beautiful lake views from the screened lanai, plus a new A/C (2025) and the communitys only well fed irrigation system. No CDD, low HOA, and convenient to schools, shopping, I 75 & US 301.
Property Location and Similar Properties
Payment Calculator
- Principal & Interest -
- Property Tax $
- Home Insurance $
- HOA Fees $
- Monthly -
For a Fast & FREE Mortgage Pre-Approval Apply Now
Apply Now
 Apply Now
Apply Now- MLS#: D6143016 ( Residential )
- Street Address: 7318 61st Street E
- Viewed: 64
- Price: $354,900
- Price sqft: $140
- Waterfront: Yes
- Wateraccess: Yes
- Waterfront Type: Lake Front
- Year Built: 2012
- Bldg sqft: 2530
- Bedrooms: 4
- Total Baths: 2
- Full Baths: 2
- Garage / Parking Spaces: 2
- Days On Market: 118
- Additional Information
- Geolocation: 27.5695 / -82.4897
- County: MANATEE
- City: PALMETTO
- Zipcode: 34221
- Subdivision: Sheffield Glenn
- Elementary School: Virgil Mills Elementary
- Middle School: Buffalo Creek Middle
- High School: Palmetto High
- Provided by: AMERICAN HOMES REALTY GROUP
- Contact: Jennifer Morgan
- 800-913-8384

- DMCA Notice
Features
Building and Construction
- Covered Spaces: 0.00
- Exterior Features: Sidewalk, Sliding Doors, Sprinkler Metered
- Fencing: Other
- Flooring: Ceramic Tile
- Living Area: 1825.00
- Roof: Shingle
Land Information
- Lot Features: Sidewalk, Paved
School Information
- High School: Palmetto High
- Middle School: Buffalo Creek Middle
- School Elementary: Virgil Mills Elementary
Garage and Parking
- Garage Spaces: 2.00
- Open Parking Spaces: 0.00
- Parking Features: Driveway, Off Street
Eco-Communities
- Water Source: Public
Utilities
- Carport Spaces: 0.00
- Cooling: Central Air
- Heating: Central
- Pets Allowed: Cats OK, Dogs OK
- Sewer: Public Sewer
- Utilities: Public
Finance and Tax Information
- Home Owners Association Fee: 237.00
- Insurance Expense: 0.00
- Net Operating Income: 0.00
- Other Expense: 0.00
- Tax Year: 2024
Other Features
- Appliances: Dishwasher, Electric Water Heater, Microwave, Range, Refrigerator
- Association Name: Sentry Mgmt/Laura Augustus
- Association Phone: 941-361-1222
- Country: US
- Furnished: Unfurnished
- Interior Features: Ceiling Fans(s), High Ceilings, Solid Surface Counters, Walk-In Closet(s)
- Legal Description: LOT 76 SHEFFIELD GLENN PI#7204.0430/9
- Levels: One
- Area Major: 34221 - Palmetto/Rubonia
- Occupant Type: Vacant
- Parcel Number: 720404309
- View: Water
- Views: 64
- Zoning Code: PDR
Nearby Subdivisions
A R Anthonys Sub Of Pt Sec1423
Acreag0001
Adworth Resubdivided
Allens Sub Of Lt Atzroths Ad T
Andress
Arbor Creek
Ardmore
Artisan Lakes Eaves Bend Ph 1
Artisan Lakes Eaves Bend Ph I
Artisan Lakes Eaves Bend Ph Ii
Bahia Vista
Bay View Park
Bay View Park Rev
Bayou Estates North Iia Iib
Burkes
Captains Court
Christy Lees Rep
Coasterra
Cove At Coasterra
Crystal Lakes
Crystal Lakes Ii
Cypress Pond Ests
East Point Ogden
Esthers Court
Fairway Oaks Ph 1
Fairway Oaks Ph I Ii Iii
Fairways At Imperial Lakewds1a
Fairways At Imperial Lakewoods
Fosters Creek Un 1
Fresh Meadows Ph I
G F I
Gillette Grove
Glenwood Acres
Grande Villa Estates
Gulf Bay Estates
Gulf Bay Estates Blk 3
Gulf Bay Estates Blocks 1a 1
Gulf Bay Estates Blocks 47
H W Harrison
Hammocks At Riviera Dunes
Heather Glen Ph I
Heritage Bay
Imperial Lakes Estates
Imperial Lakes Residential
Island At Riviera Dunes
J H Brunjes
J T Flemings Palmetto Sub
Jackson Crossings Ph I
Jackson Xing Ph Ii
Lake Park
Long Sub
Loyd Add To Palmetto
Mandarin Grove
Mangrove Point
Maple Ridge
Marlee Acres
Melwood Oaks Ph I
Melwood Oaks Ph Iib
Moss Oaks
Muellers
Neighborhood
North Orange Estates
Northshore At Riviera Dunes Ph
Northwood Park
Noseeum Acres
Not Applicable
Not On List
Oak View Ph I
Oak View Ph Iii
Oakdale Square
Oakhurst Park
Old Mill Preserve Ph Ii
Palm Lake Estates
Palmetto Country Club Estates
Palmetto Heights
Palmetto Point
Palmetto Point Add
Palmetto Skyway Rep
Palmetto Skyway Sec 1
Palms At Coasterra
Peninsula At Riviera Dunes
Pepper Grove Ph I
Pravela
R F Willis Of Memphis
Regency Oaks Ph I
Richards Add To Palmetto
Richards Add To Palmetto Conti
Rio Vista A M Lambs Resubdivid
Riverside Park
Riverside Park Rep Of A Por
Roy Family Ranches
Sanctuary Cove
Sanctuary Cove Sub
Shadow Brook Mobile Home
Sheffield Glenn
Shell Beach Addition
Silverstone
Silverstone North
Silverstone North Ph Ia Ib
Silverstone North Ph Ic Id
Spanish Point
Sugar Mill Lakes
Sugar Mill Lakes Ph 1
Sugar Mill Lakes Ph Ii Iii
Summerfield Estates
Taylors Resubdivided
Terra Ceia Bay North
The Cove At Terra Ceia Bay Vil
The Greens At Edgewater
Thompson Gafner Resub
Trevesta
Trevesta Ph Ia
Trevesta Ph Ib1
Trevesta Ph Iia
Trevesta Ph Iib
Trevesta Ph Iiia
Trevesta Ph Iiic Iiid
Trevesta Ph Iiie
Tropic Isles
Villages Of Thousand Oaks Vill
Washington Park
Waterford Ph I Iii Rep
Welsh Memphis
Whitney Meadows
Willis Add To Palmetto
Willow Walk Ph Ib
Willow Walk Ph Iiaiibiid
Woodland Acres
Woods Of Moccasin Wallow Ph I
Similar Properties
Contact Info
- The Real Estate Professional You Deserve
- Mobile: 904.248.9848
- phoenixwade@gmail.com
