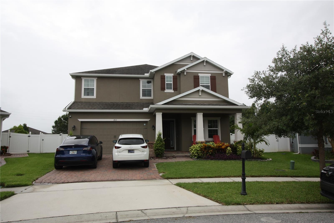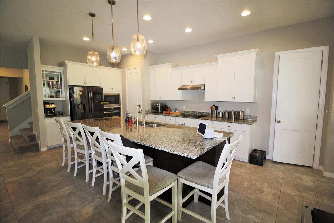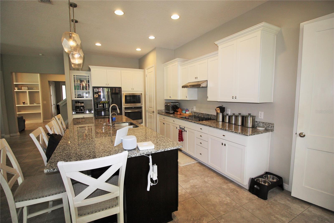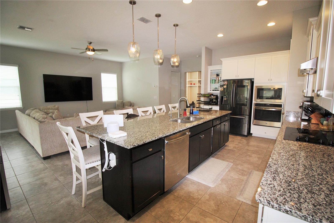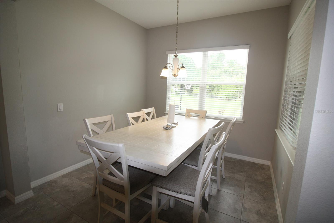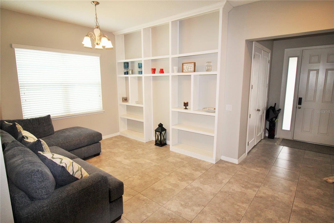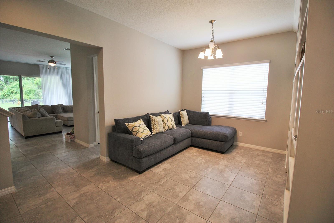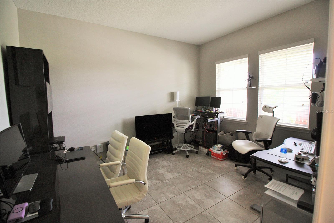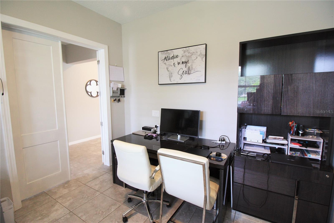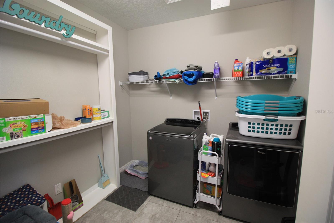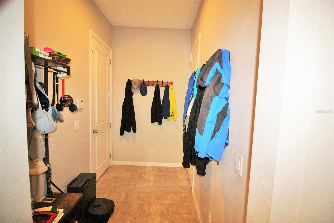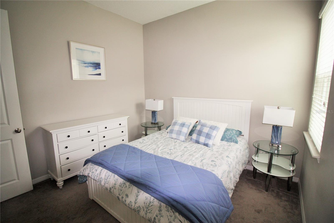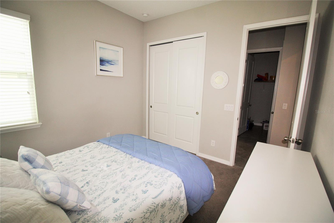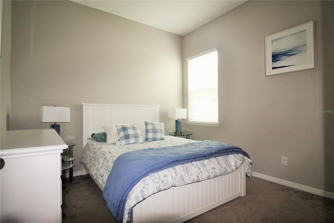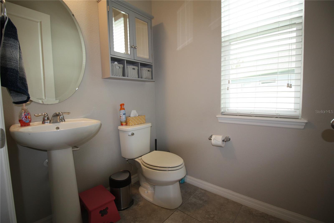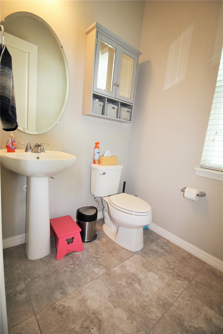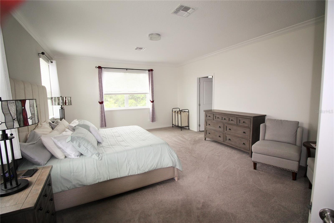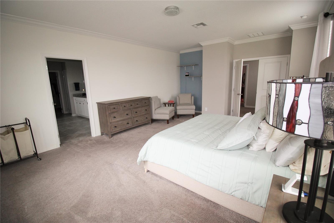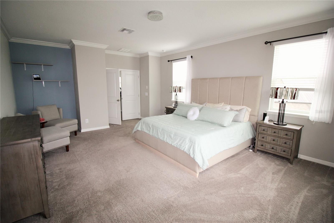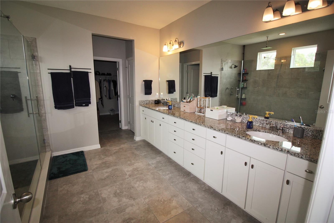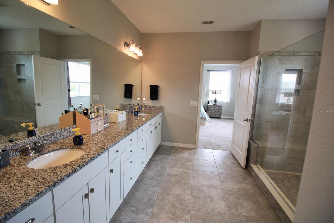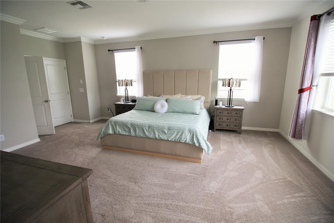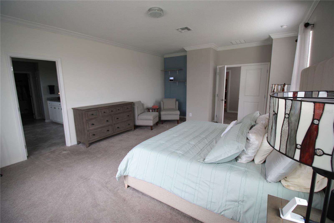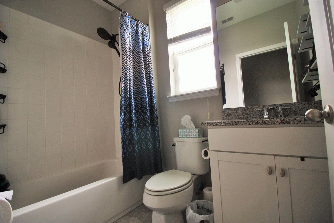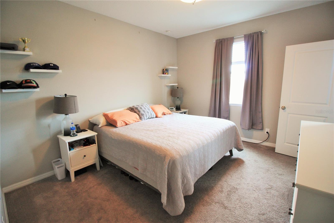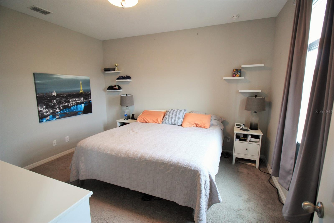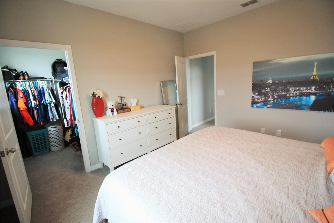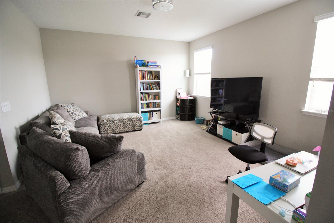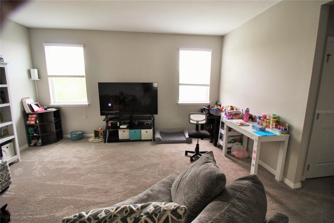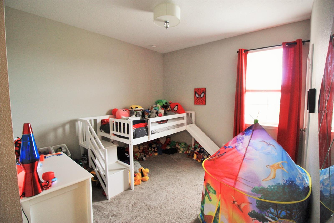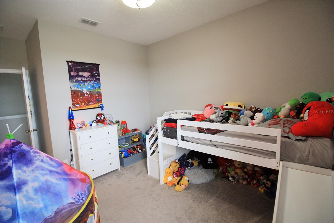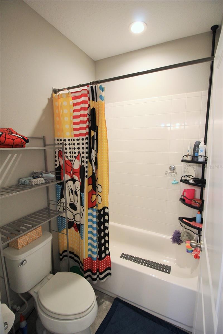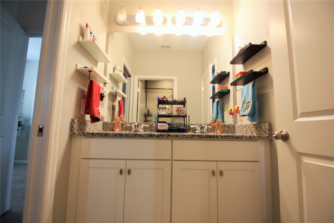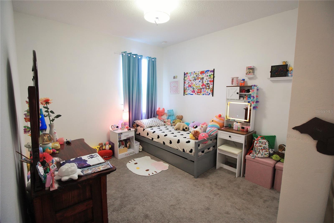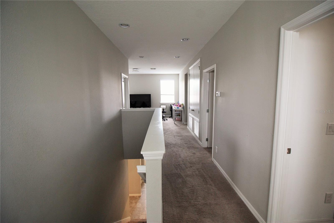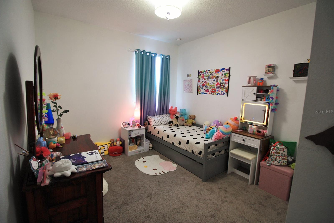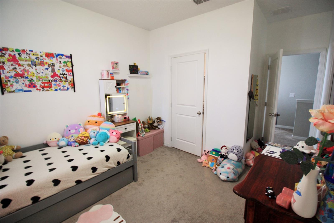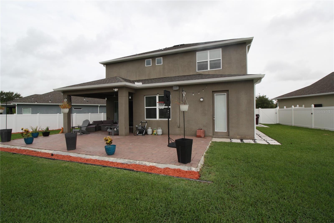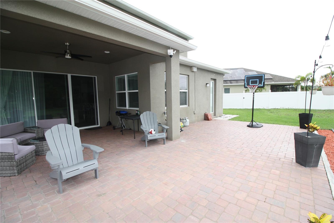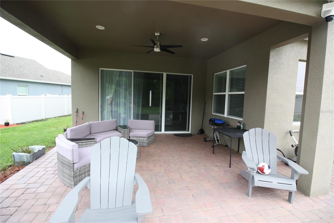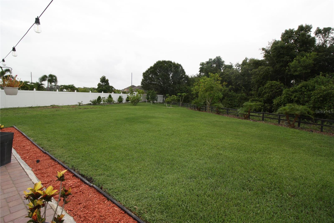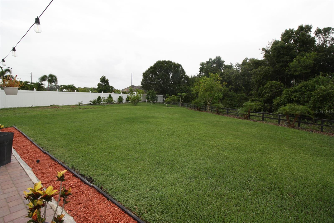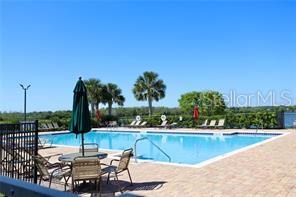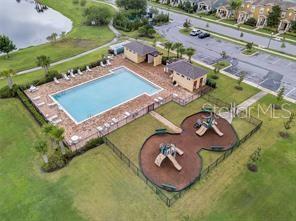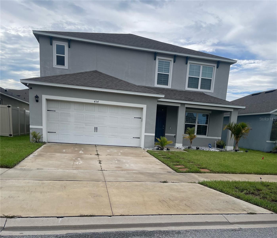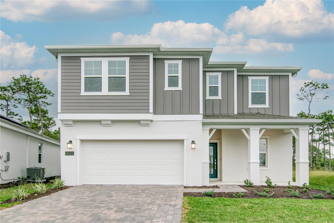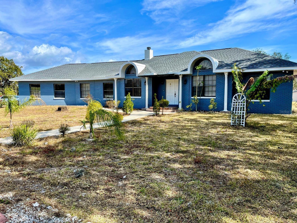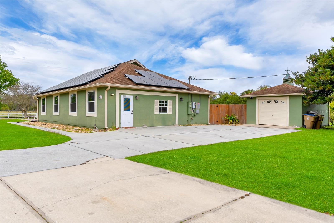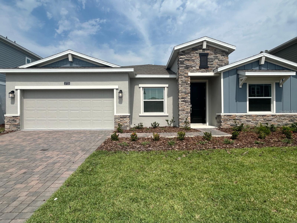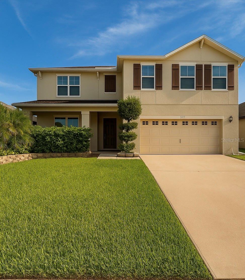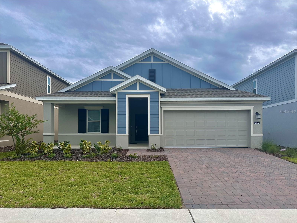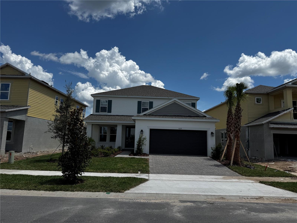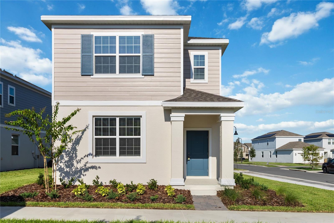PRICED AT ONLY: $3,300
Address: 1813 Hawksbill Lane, ST CLOUD, FL 34771
Description
Welcome home to this meticulously maintained Turtle Creek residence with 5 bedrooms with the one bedroom on the ground floor, and 4 full baths and one 1/2 bath. The large open concept kitchen is equipped with stone countertops, a seated island and a kitchen sink, perfect gathering place for entertaining or breakfast, all appliances are included.. The kitchen, dining area, and living room converge into a spacious haven for socializing and creating lasting memories. The primary bedroom features a walk in closet and an on suite bathroom with separate tub and shower. Second floor also has two bedrooms with a Jackn Jill bathroom. The residence includes rain gutters, a oversized covered rear patio area, a huge spacious fenced yard and an attached 2 car garage. Amenities and pool are only blocks away which means easy walk to the pool. home also includes a spacious bonus area, which can be used for a home office and/or potentially an office Preserve at Turtle Creek features a community pool and playground, and is conveniently located close close to Lake Nona, Downtown Saint Cloud, Beaches, Saint Cloud Lake Front, restaurants and major highways. Don't wait! Make an appointment today!
Property Location and Similar Properties
Payment Calculator
- Principal & Interest -
- Property Tax $
- Home Insurance $
- HOA Fees $
- Monthly -
For a Fast & FREE Mortgage Pre-Approval Apply Now
Apply Now
 Apply Now
Apply Now- MLS#: R4909437 ( Residential Lease )
- Street Address: 1813 Hawksbill Lane
- Viewed: 39
- Price: $3,300
- Price sqft: $1
- Waterfront: No
- Year Built: 2018
- Bldg sqft: 3701
- Bedrooms: 5
- Total Baths: 5
- Full Baths: 4
- 1/2 Baths: 1
- Garage / Parking Spaces: 2
- Days On Market: 81
- Additional Information
- Geolocation: 28.2538 / -81.2443
- County: OSCEOLA
- City: ST CLOUD
- Zipcode: 34771
- Subdivision: Preserve At Turtle Creek Ph 3
- Provided by: KIMBRIDGE REALTY, LLC
- Contact: Scott Butts
- 407-755-7367

- DMCA Notice
Features
Building and Construction
- Covered Spaces: 0.00
- Fencing: Fenced
- Flooring: Carpet, Ceramic Tile
- Living Area: 3701.00
Garage and Parking
- Garage Spaces: 2.00
- Open Parking Spaces: 0.00
Eco-Communities
- Water Source: Public
Utilities
- Carport Spaces: 0.00
- Cooling: Central Air
- Heating: Central
- Pets Allowed: Dogs OK
- Sewer: Public Sewer
- Utilities: Public
Finance and Tax Information
- Home Owners Association Fee: 0.00
- Insurance Expense: 0.00
- Net Operating Income: 0.00
- Other Expense: 0.00
Other Features
- Appliances: Dishwasher, Disposal, Dryer, Electric Water Heater, Microwave, Range, Refrigerator, Washer
- Association Name: Shari Dey/ Kimbridge Realty LLC
- Country: US
- Furnished: Unfurnished
- Interior Features: Ceiling Fans(s), Eat-in Kitchen, High Ceilings, Kitchen/Family Room Combo, Open Floorplan, Solid Surface Counters, Split Bedroom, Stone Counters, Walk-In Closet(s), Window Treatments
- Levels: Two
- Area Major: 34771 - St Cloud (Magnolia Square)
- Occupant Type: Owner
- Parcel Number: 06-26-31-0877-0001-1960
- Views: 39
Owner Information
- Owner Pays: None
Nearby Subdivisions
Ashford Place
Barrington
Blackstone Pb 19 Pg 48-51 Lot
Blackstone Pb 19 Pg 4851 Lot 7
Bridgewalk
Bridgewalk 40s
Bridgewalk Ph 1a
Bridgewalk Ph 1b 2a 2b
Bridgewalk Ph 2c
Canopy Walk
Canopy Walk Ph 1
Canopy Walk Ph 2
Canopy Walkph 2
Countryside
East Lake Cove Ph 2
El Rancho Park Add Blk B
Ellington Place
Estates Of Westerly
Lake Ajay Village
Lancaster Park East Ph 2
Lancaster Park East Ph 3 4
Lancaster Park East Ph 3 & 4
Landings At Live Oak Lake
Live Oak Lake Ph 1
Live Oak Lake Ph 3
New Eden On Lakes
New Eden On The Lakes
Oaktree Pointe Villas
Pine Glen
Pine Glen 35s
Pine Glen Ph 4
Pine Grove Park
Pine Grove Park Blks 11 12 Re
Prairie Oaks
Preserve At Turtle Creek
Preserve At Turtle Creek Ph 1
Preserve At Turtle Creek Ph 3
Preston Cove Ph 1 2
Preston Cove Ph 1 & 2
Rookery Oaks
Runnymede
Shelter Cove
Silver Spgs
Silver Springs
Sola Vista
Split Oak Reserve
Starline Estates
Stonewood Estates
Summerly
Summerly Ph 3
Sunbridge
Sunbrooke Ph 2
Suncrest
Sunny Lake Estates
The Landings At Live Oak
Thompson Grove
Trinity Place Ph 1
Turtle Creek Ph 01a
Turtle Creek Ph 1a
Turtle Creek Ph 1b
Villages At Harmony Ph 2a
Waters At Center Lake Ranch Ph
Weslyn Park
Weslyn Park At Sunbridge
Weslyn Park Ph 1
Weslyn Park Ph 2
Weslyn Park Ph 3
Weslyn Park Ph 41b 41c Pb 35
Similar Properties
Contact Info
- The Real Estate Professional You Deserve
- Mobile: 904.248.9848
- phoenixwade@gmail.com
