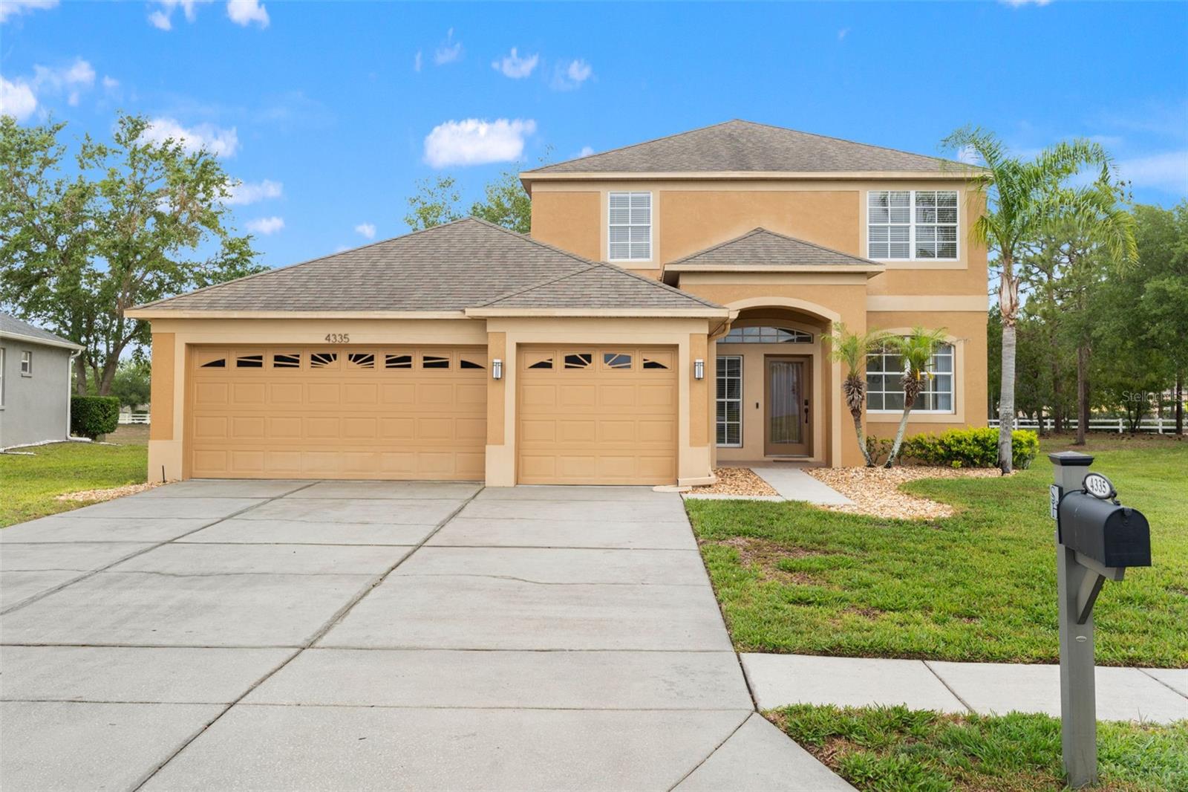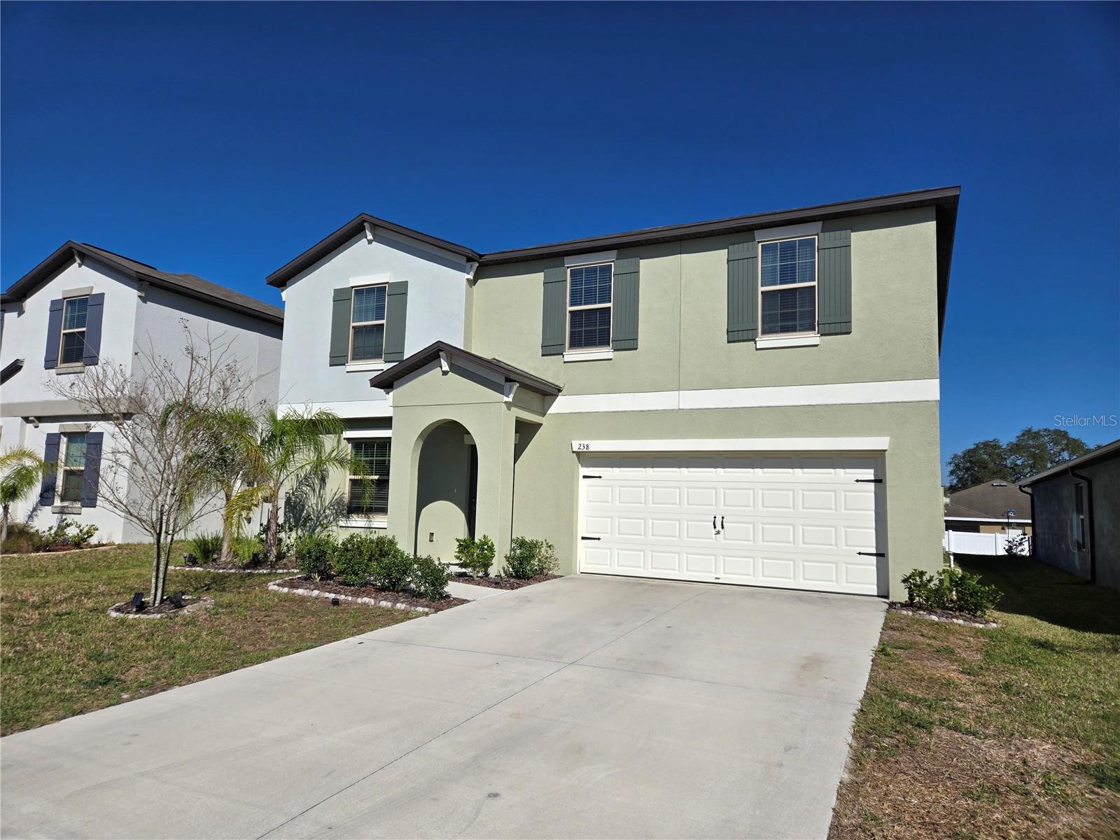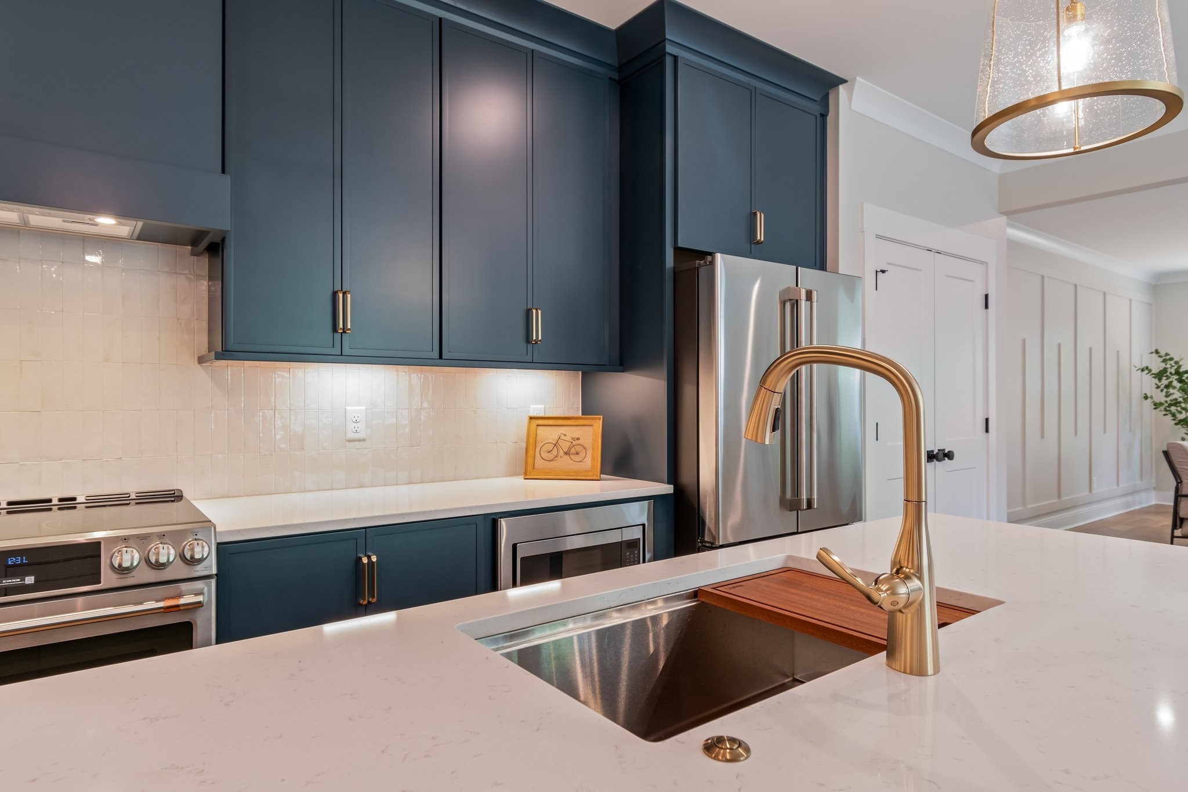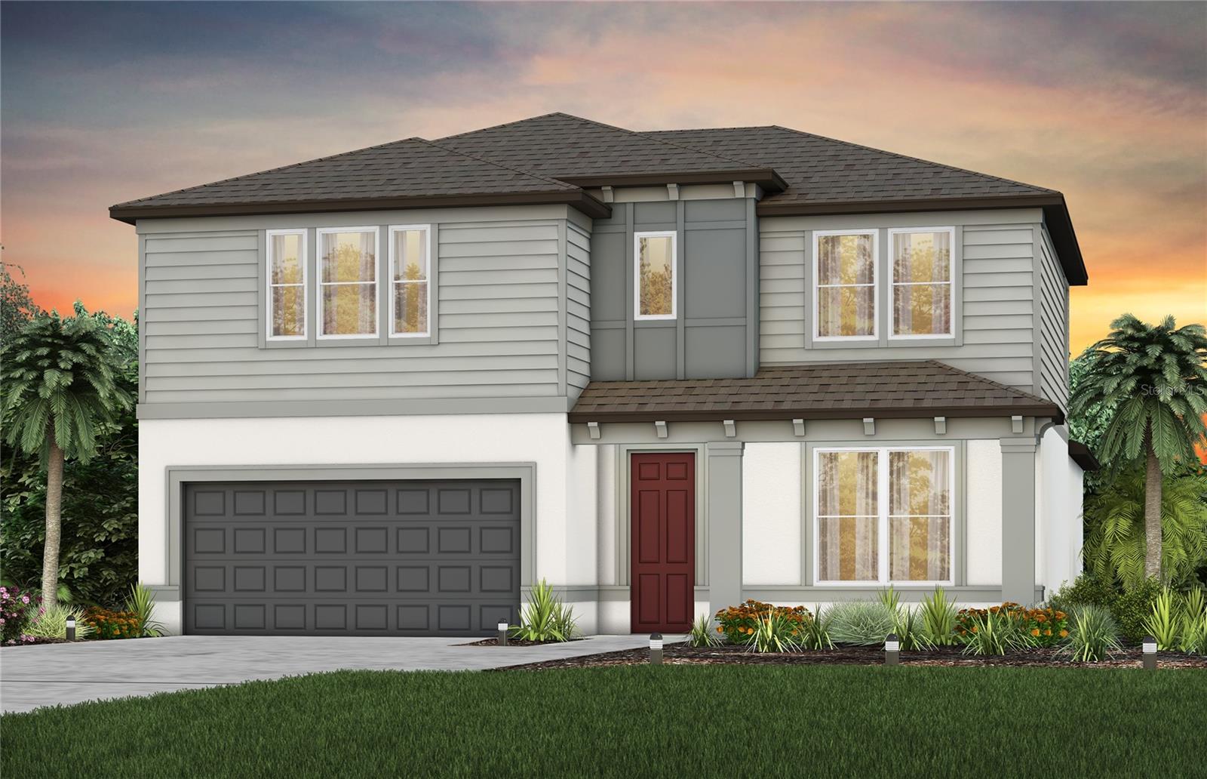PRICED AT ONLY: $375,000
Address: 4214 Canongate Court, Spring Hill, FL 34609
Description
Welcome to your dream home! Nestled in a gated community, this stunning 4 bedroom, 3 bathroom single family residence offers 2272 square feet of thoughtfully designed living space and a room 3 car garage. Situated on a quiet cul de sac, this home boasts a bns roomperfectly suited as a 5th bedroom, home office, or playroom. Step inside to discover wood plank style tile flooring flowing throughout the main living areas and primary bedroom, creating a seamless and modern aesthetic. Fresh new interior paint in the main living space enhances the home's warm and inviting ambiance. The spacious kitchen is a chef's delight, featuring 42'' upper wood cabinets, ample storage, and an open layout ideal for gatherings. Enjoy meals in the formal dining room or breakfast nook, both designed for comfort and functionality. Retreat to the updated primary bathroom, where relaxation awaits in the soaking tub, walk in shower with rain head, dual sinks, and private toilet room. (updated in 2022) Additional highlights include a whole house water filtration system, brand new roof (2025), an energy efficient tankless water heater (2022), and access to incredible community amenitiesincluding a fitness center, playground, pool, and billiard room in the clubhouse. Located near three top rated magnet schools and conveniently close to shopping, dining, and entertainment, this home is the perfect blend of elegance, comfort, and convenience. Don't miss your opportunity to make this exceptional property yours! Schedule your private showing today.
Property Location and Similar Properties
Payment Calculator
- Principal & Interest -
- Property Tax $
- Home Insurance $
- HOA Fees $
- Monthly -
For a Fast & FREE Mortgage Pre-Approval Apply Now
Apply Now
 Apply Now
Apply Now- MLS#: 2253243 ( Residential )
- Street Address: 4214 Canongate Court
- Viewed: 96
- Price: $375,000
- Price sqft: $165
- Waterfront: No
- Year Built: 2006
- Bldg sqft: 2272
- Bedrooms: 4
- Total Baths: 3
- Full Baths: 3
- Garage / Parking Spaces: 3
- Additional Information
- Geolocation: 28 / -82
- County: HERNANDO
- City: Spring Hill
- Zipcode: 34609
- Subdivision: Sterling Hill Ph2b
- Elementary School: Eastside
- Middle School: Parrott
- High School: Hernando
- Provided by: Elite Brokers,LLC

- DMCA Notice
Features
Building and Construction
- Fencing: Back Yard
- Flooring: Carpet, Tile
- Roof: Shingle
Land Information
- Lot Features: Cul-De-Sac
School Information
- High School: Hernando
- Middle School: Parrott
- School Elementary: Eastside
Garage and Parking
- Parking Features: Electric Vehicle Charging Station(s), Garage, Garage Door Opener
Eco-Communities
- Water Source: Public
Utilities
- Cooling: Central Air, Electric
- Heating: Central, Electric
- Road Frontage Type: County Road
- Sewer: Public Sewer
- Utilities: Cable Available, Electricity Available, Electricity Connected, Water Available, Water Connected
Amenities
- Association Amenities: Basketball Court, Clubhouse, Fitness Center, Gated, Park, Playground, Pool, Tennis Court(s)
Finance and Tax Information
- Home Owners Association Fee: 150
- Tax Year: 2024
Other Features
- Appliances: Dishwasher, Electric Oven, Electric Range, Microwave, Refrigerator, Tankless Water Heater, Water Softener Owned
- Interior Features: Breakfast Nook, Ceiling Fan(s), Double Vanity, Entrance Foyer, Primary Bathroom -Tub with Separate Shower, Split Bedrooms
- Legal Description: TERLING HILL PHASE 2B BLK 37 LOT 16
- Levels: One
- Views: 96
- Zoning Code: R1A
Nearby Subdivisions
Amber Woods Ph Ii
Amber Woods Ph Iii
Amber Woods Phase Ii
Anderson Snow Estates
Avalon East
Avalon West
Avalon West Ph 1
Ayers Heights
B & S Sub In S 3/4 Unrec
Barony Woods East
Barony Woods Ph 1
Barony Woods Ph 2
Barony Woods Ph 3
Barony Woods Phase 1
Barony Woods Phase 2
Barrington At Sterling Hill
Barrington/sterling Hill
Barrington/sterling Hill Un 1
Barringtonsterling Hill
Barringtonsterling Hill Un 1
Barringtonsterling Hill Un 2
Caldera
Caldera Phases 3 4
Caldera Phases 3 & 4
Crown Pointe
East Linden Est Un 2
East Linden Est Un 6
East Linden Estate
East Linden Estates
Hernando Highlands Unrec
Huntington Woods
Lindenwood
Not On List
Oaks (the) Unit 3
Oaks The
Padrons West Linden Estates
Park Ridge Villas
Pine Bluff
Pine Bluff Lot 4
Pine Bluff Lot 59
Plantation Palms
Preston Hollow
Preston Hollow Unit 3
Preston Hollow Unit 4
Pristine Place Ph 1
Pristine Place Ph 2
Pristine Place Ph 3
Pristine Place Ph 5
Pristine Place Phase 1
Pristine Place Phase 2
Pristine Place Phase 3
Pristine Place Phase 4
Pristine Place Phase 5
Pristine Place Phase 6
Rainbow Woods
Sand Ridge Ph 2
Silver Spgs Shores 50
Silverthorn
Silverthorn Ph 1
Silverthorn Ph 2a
Silverthorn Ph 2b
Silverthorn Ph 3
Silverthorn Ph 4 Sterling Run
Silverthorn Ph 4a
Spring Hill
Spring Hill Unit 10
Spring Hill Unit 11
Spring Hill Unit 12
Spring Hill Unit 13
Spring Hill Unit 14
Spring Hill Unit 15
Spring Hill Unit 16
Spring Hill Unit 17
Spring Hill Unit 18
Spring Hill Unit 18 1st Rep
Spring Hill Unit 20
Spring Hill Unit 24
Spring Hill Unit 9
Sterling Hill
Sterling Hill Ph 1a
Sterling Hill Ph 1b
Sterling Hill Ph 2a
Sterling Hill Ph 2b
Sterling Hill Ph 3
Sterling Hill Ph1a
Sterling Hill Ph1b
Sterling Hill Ph2a
Sterling Hill Ph2b
Sterling Hill Ph3
Sterling Hill Phase 2b
Sterling Hills Ph3 Un1
Sterling Hills Phase 2b
Sterling Hills Un1 Repl
Sunset Landing
Sunset Landing Lot 7
The Oaks
Unrecorded
Verano
Verano - The Estates
Verano Ph 1
Village Van Gogh
Villages At Avalon
Villages At Avalon 3b-2
Villages At Avalon 3b2
Villages At Avalon 3b3
Villages At Avalon Ph 1
Villages At Avalon Ph 2a
Villages At Avalon Ph 2b East
Villages At Avalon Phase Iv
Villages Of Avalon
Villages Of Avalon Ph 3a
Villages Of Avalon Ph 3b1
Villagesavalon Ph Iv
Wellington At Seven Hills
Wellington At Seven Hills Ph 1
Wellington At Seven Hills Ph 2
Wellington At Seven Hills Ph 3
Wellington At Seven Hills Ph 4
Wellington At Seven Hills Ph 6
Wellington At Seven Hills Ph 7
Wellington At Seven Hills Ph 8
Wellington At Seven Hills Ph 9
Wellington At Seven Hills Ph10
Wellington At Seven Hills Ph11
Wellington At Seven Hills Ph5a
Wellington At Seven Hills Ph5c
Wellington At Seven Hills Ph5d
Wellington At Seven Hills Ph6
Wellington At Seven Hills Ph7
Whiting Estates
Whiting Estates Phase 2
Wyndsor Place
Similar Properties
Contact Info
- The Real Estate Professional You Deserve
- Mobile: 904.248.9848
- phoenixwade@gmail.com






















































































