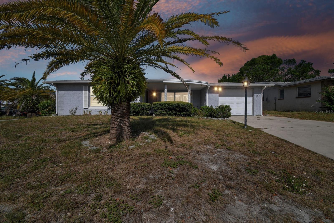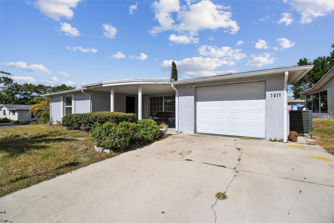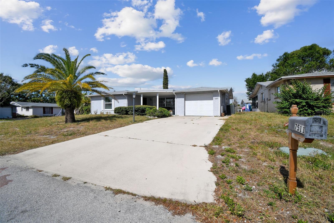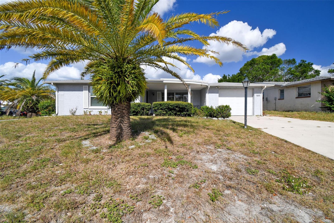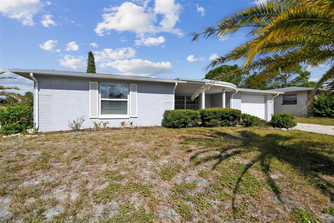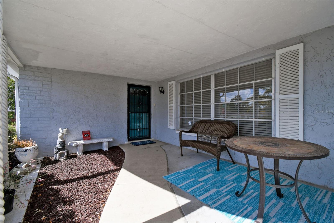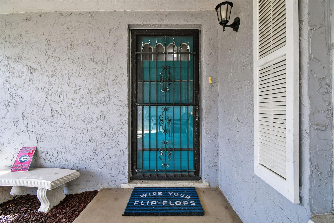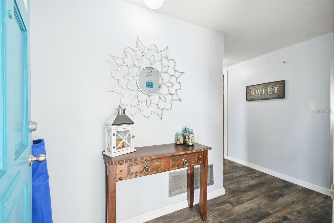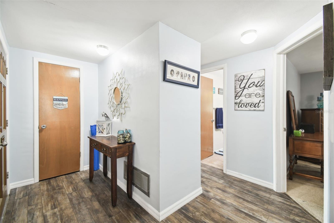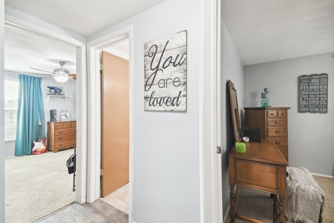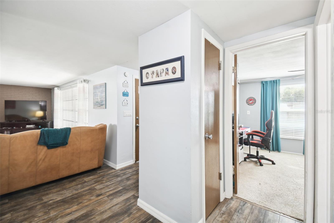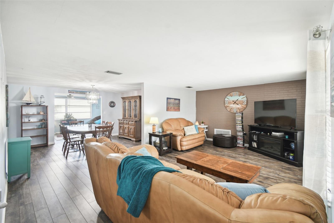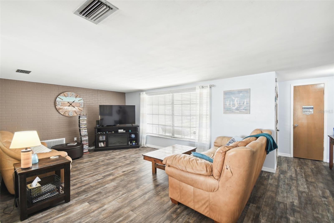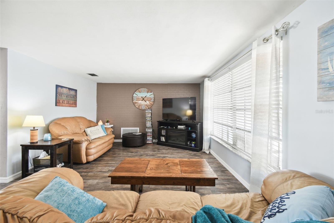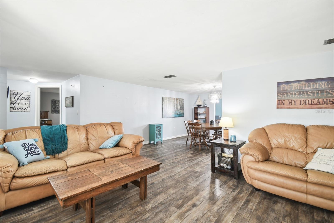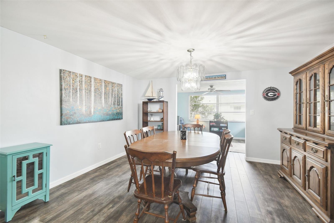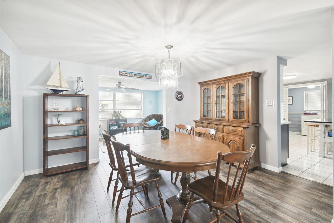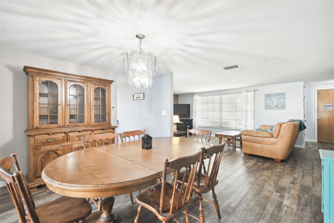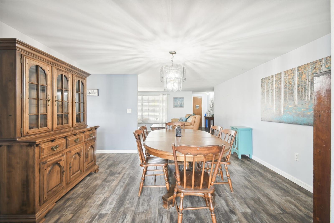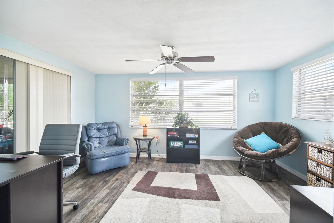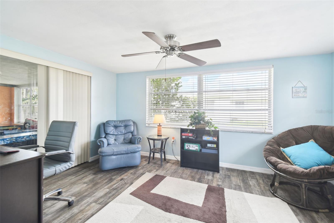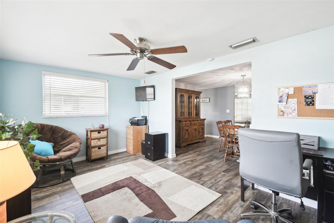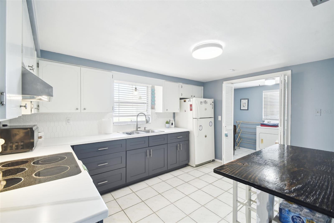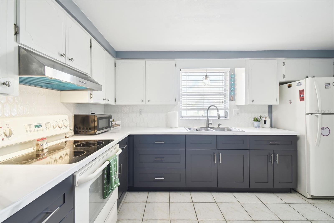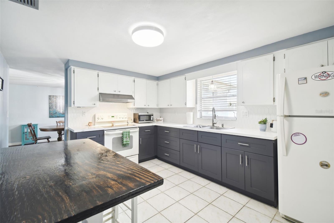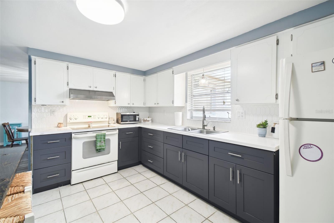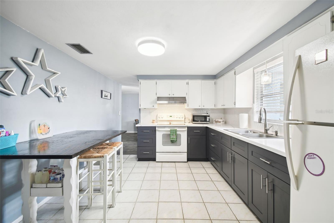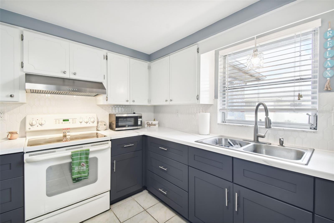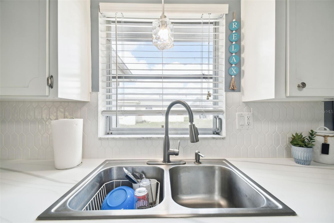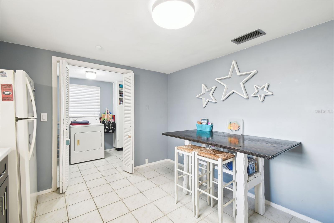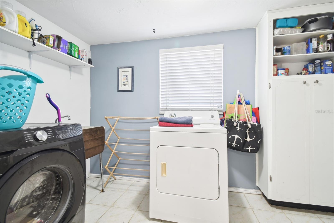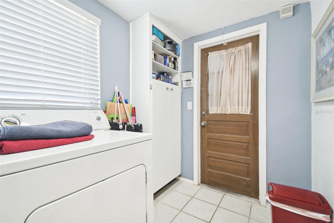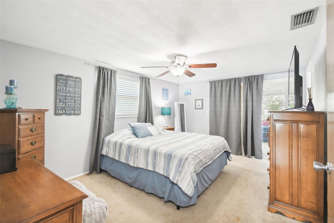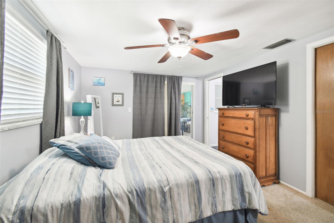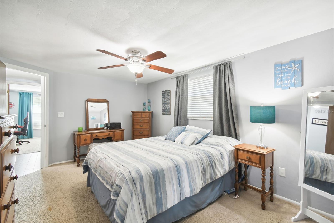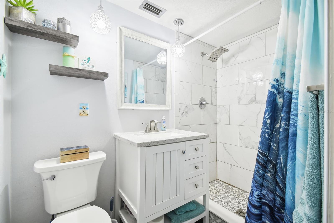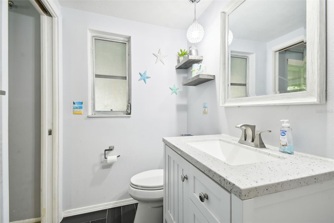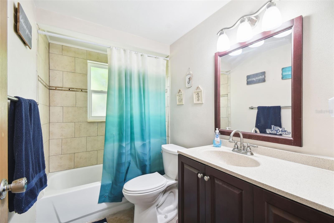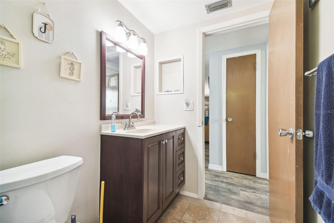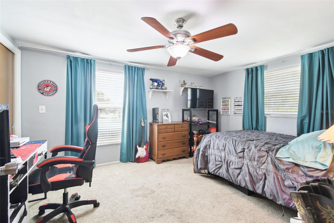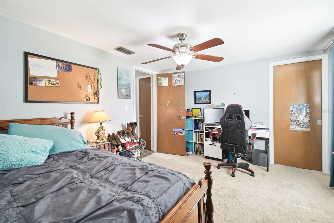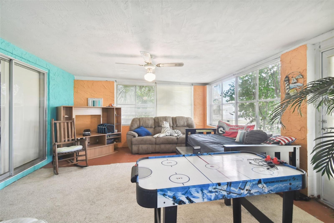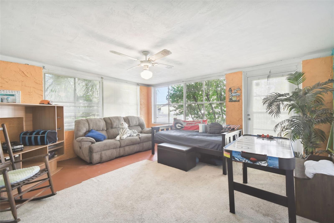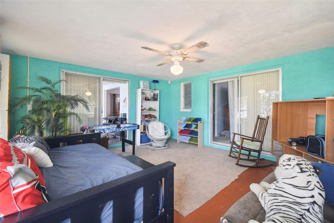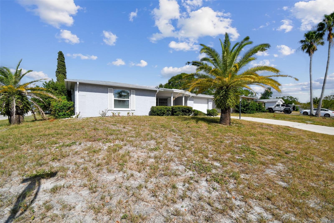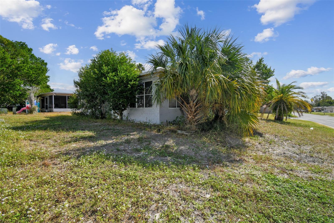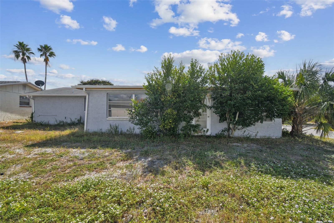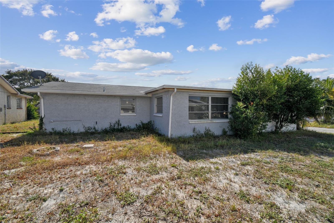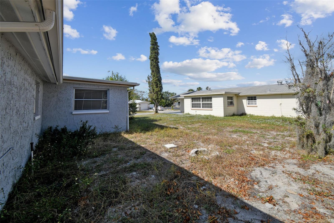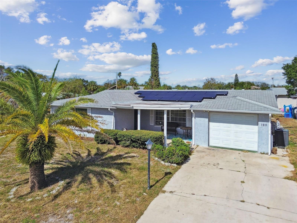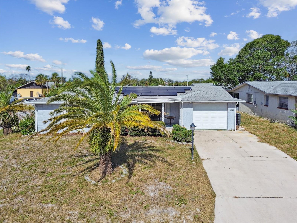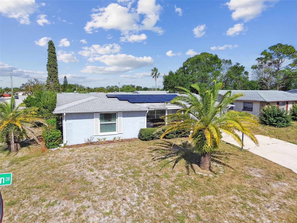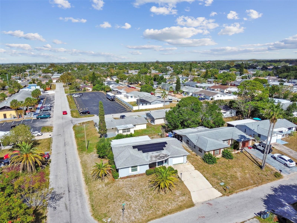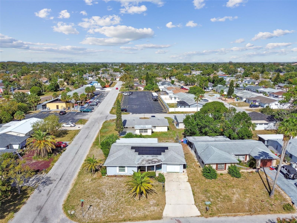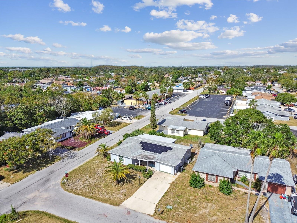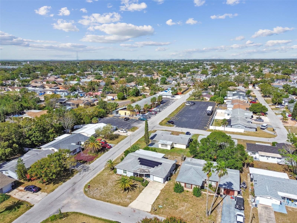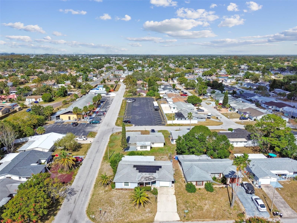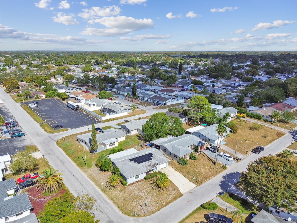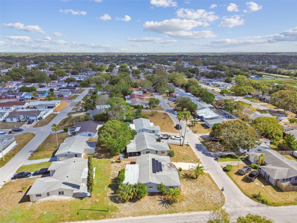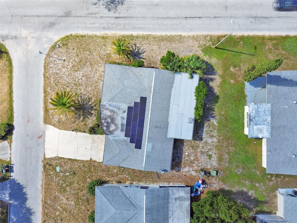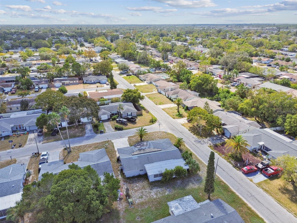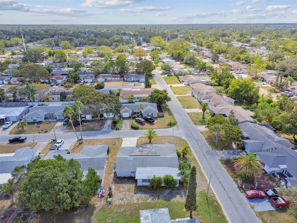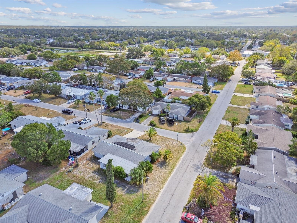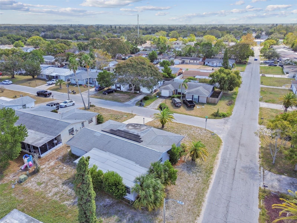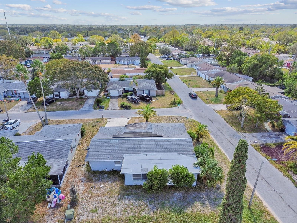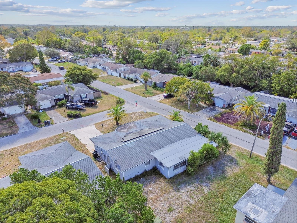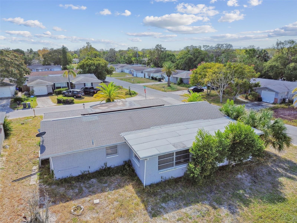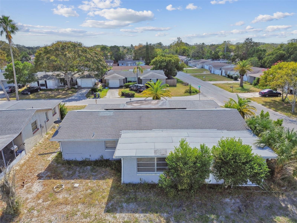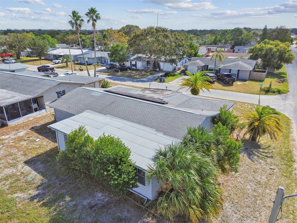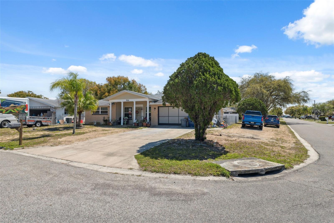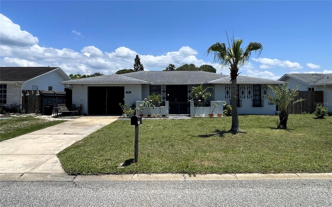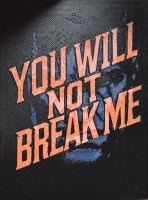PRICED AT ONLY: $249,999
Address: 7511 Tyson Dr, PORT RICHEY, FL 34668
Description
Welcome to 7511 Tyson Drive, a spacious 3 bedroom, 2 bathroom home with 1,649 sq ft of comfortable, move in ready living space. This well kept property features an enclosed patio that can serve as an additional bedroom, offering flexibility to suit your lifestyle. The home includes an interior laundry room and has been thoughtfully updated to provide peace of mind for years to come.
Recent updates include a new HVAC system in 2021, a flat roof replacement in 2023, and a solar system installed just four years ago that will be fully paid off by the seller at closing. Additional upgrades, such as the 2017 water heater and updated bedroom windows, add even more value. In 2023, the kitchen was refreshed with solid wood shaker style lower cabinets, beautiful stone countertops, a stylish backsplash, and a new range hood, giving it a modern look and enhanced functionality. Both bathrooms have also been updated; the master bath features a walk in shower, while the second bath includes a convenient shower/tub combo. Two bedrooms come with a walk in closet, offering plenty of storage. The third bedroom is currently configured as a game room but is easily converted to a spacious thrid bedroom. This home is a clean, welcoming, and spacious option for anyone seeking a move in ready property with modern updates and comfort in mind.
Property Location and Similar Properties
Payment Calculator
- Principal & Interest -
- Property Tax $
- Home Insurance $
- HOA Fees $
- Monthly -
For a Fast & FREE Mortgage Pre-Approval Apply Now
Apply Now
 Apply Now
Apply Now- MLS#: TB8318320 ( Residential )
- Street Address: 7511 Tyson Dr
- Viewed: 165
- Price: $249,999
- Price sqft: $117
- Waterfront: No
- Year Built: 1972
- Bldg sqft: 2144
- Bedrooms: 3
- Total Baths: 2
- Full Baths: 2
- Garage / Parking Spaces: 1
- Days On Market: 272
- Additional Information
- Geolocation: 28.3192 / -82.6905
- County: PASCO
- City: PORT RICHEY
- Zipcode: 34668
- Subdivision: Palm Terrace Gardens
- Elementary School: Gulf Highland Elementary
- Middle School: Bayonet Point Middle PO
- High School: Fivay High PO
- Provided by: PAPPAS REAL ESTATE LLC
- Contact: Michael Pappas, III
- 727-940-5395

- DMCA Notice
Features
Building and Construction
- Covered Spaces: 0.00
- Exterior Features: Sidewalk
- Flooring: Carpet, Ceramic Tile, Laminate
- Living Area: 1649.00
- Roof: Membrane, Shingle
Land Information
- Lot Features: Corner Lot, City Limits
School Information
- High School: Fivay High-PO
- Middle School: Bayonet Point Middle-PO
- School Elementary: Gulf Highland Elementary
Garage and Parking
- Garage Spaces: 1.00
- Open Parking Spaces: 0.00
Eco-Communities
- Water Source: Public
Utilities
- Carport Spaces: 0.00
- Cooling: Central Air
- Heating: Central, Electric
- Sewer: Public Sewer
- Utilities: Cable Connected, Electricity Connected, Sewer Connected, Water Connected
Finance and Tax Information
- Home Owners Association Fee: 0.00
- Insurance Expense: 0.00
- Net Operating Income: 0.00
- Other Expense: 0.00
- Tax Year: 2024
Other Features
- Appliances: Electric Water Heater, Range, Range Hood, Refrigerator
- Country: US
- Furnished: Unfurnished
- Interior Features: Ceiling Fans(s), Eat-in Kitchen, Living Room/Dining Room Combo, Solid Wood Cabinets, Stone Counters, Thermostat, Walk-In Closet(s)
- Legal Description: PALM TERRACE GARDENS UNIT 1 OR 544 PG 387 388 389 LOT 426 OR 9236 PG 794
- Levels: One
- Area Major: 34668 - Port Richey
- Occupant Type: Owner
- Parcel Number: 10-25-16-053A-00000-4260
- Possession: Close Of Escrow
- Style: Ranch
- Views: 165
Nearby Subdivisions
02 Capri Village Condo
Aristida Ph 02b
Bay Park Estates
Bayou Vista Sub
Bear Creek
Bear Creek Sub
Behms
Behms Sub
Behms Subdivision
Brown Acres
Coopers Sub
Coventry
Driftwood Village
Embassy Hills
Executive Woods
Forest Lake Estates
Forestwood
Golden Acres
Gulf Highlands
Harbor Isles
Harbor Isles 2nd Add
Harborpointe
Heritage Village
Holiday Hill
Holiday Hill Estates
Holiday Hills
Jasmine Estates
Jasmine Lakes
Jasmine Lakes Sub
Jasmine Trails Ph 03
Lake To Gulf Estates
Marthas Vineyard
Nicks York Rep
Not Applicable
Not In Hernando
Not On List
Orchards Radcliffe
Orchards Radcliffe Condo
Orchid Lake Villag
Orchid Lake Village
Orchid Lake Village East
Palm Lake
Palm Sub
Palm Terrace Estates
Palm Terrace Gardens
Radcliffe Estates
Regency Park
Richey Cove 1st Addition
Richey Cove Add 01
Richey Cove First Add
Ridge Crest Gardens
Ridge Crest Gardens Add 02
River Gulf Point Add
San Clemente E
San Clemente East
San Clemente Village
Schroters Point
The Lakes
The Lakes Unit 6
Timber Oaks
Timber Oaks San Clemente Villa
West Port
West Port Sub
Similar Properties
Contact Info
- The Real Estate Professional You Deserve
- Mobile: 904.248.9848
- phoenixwade@gmail.com
