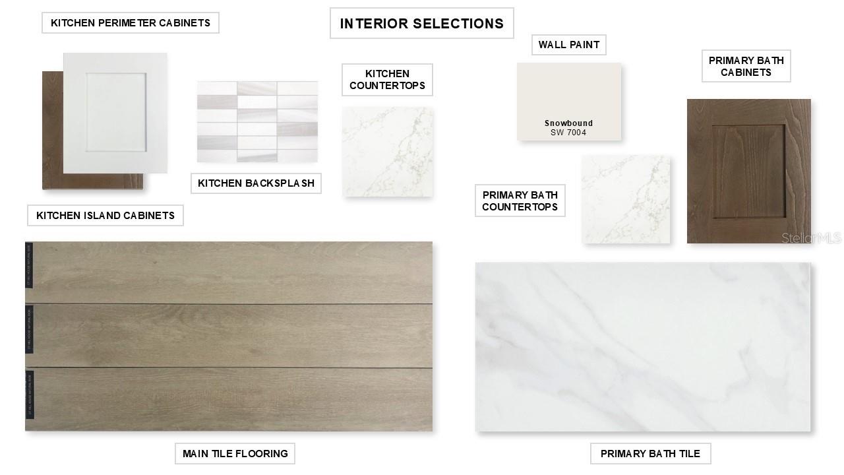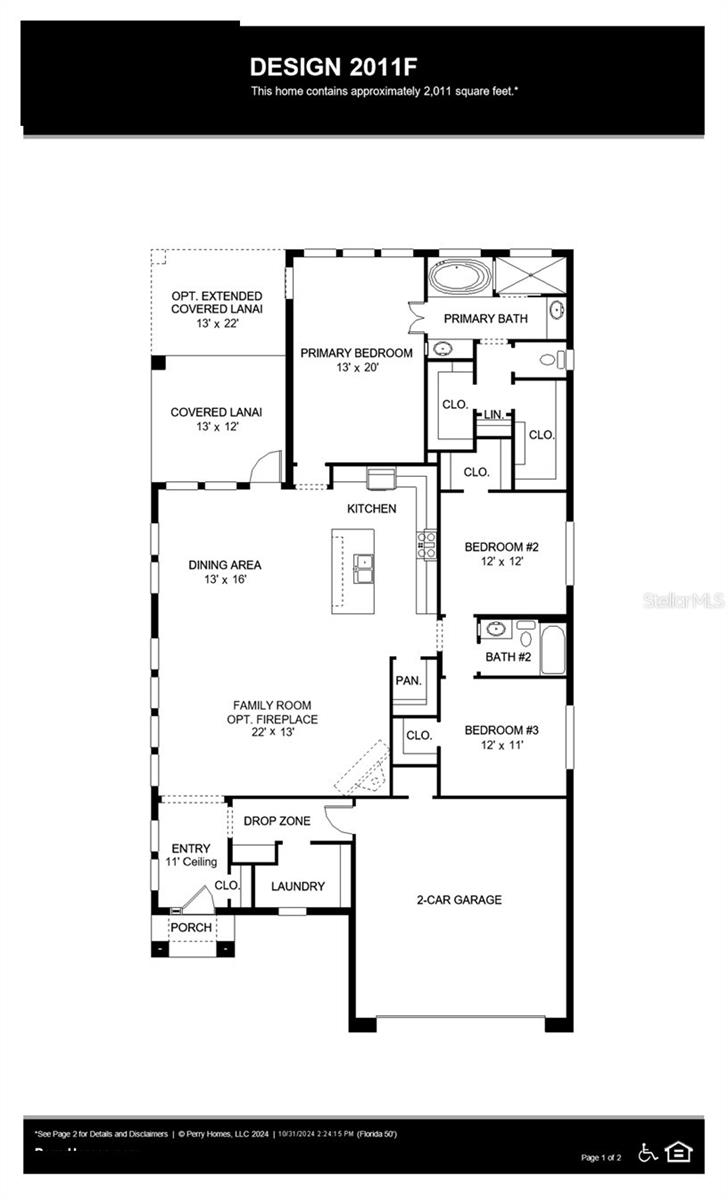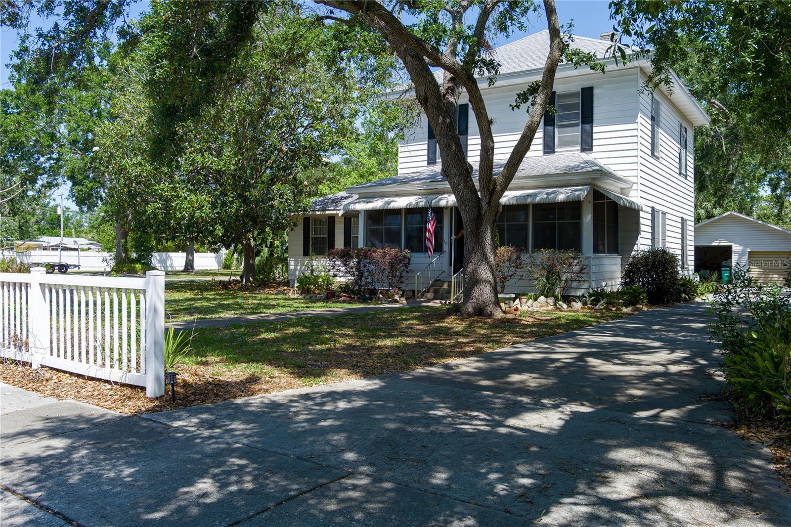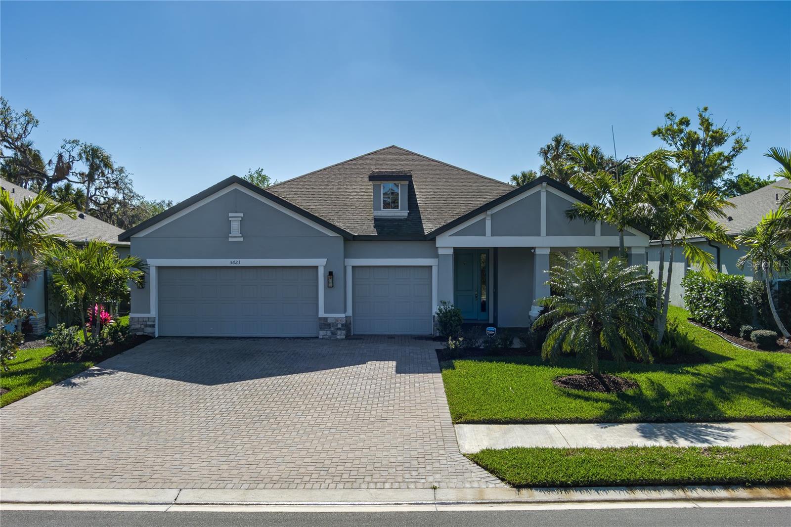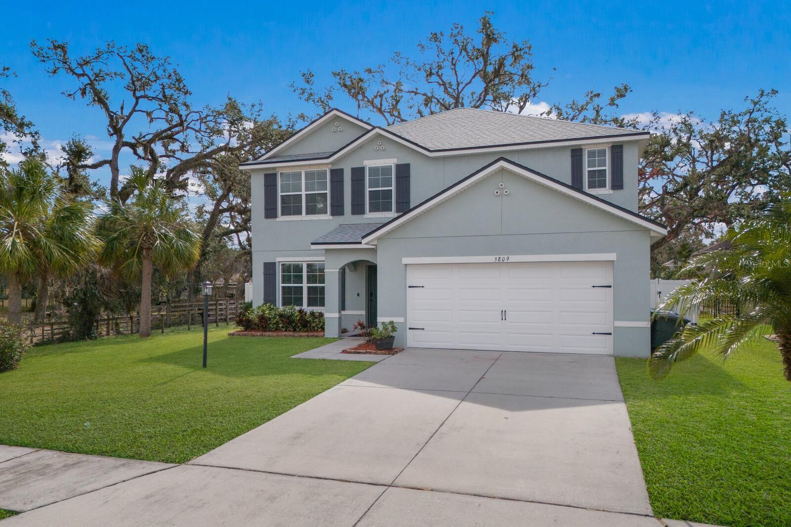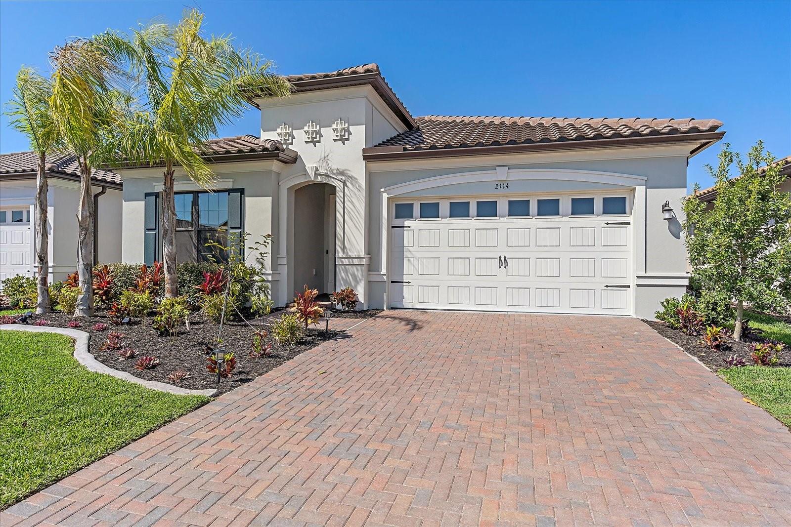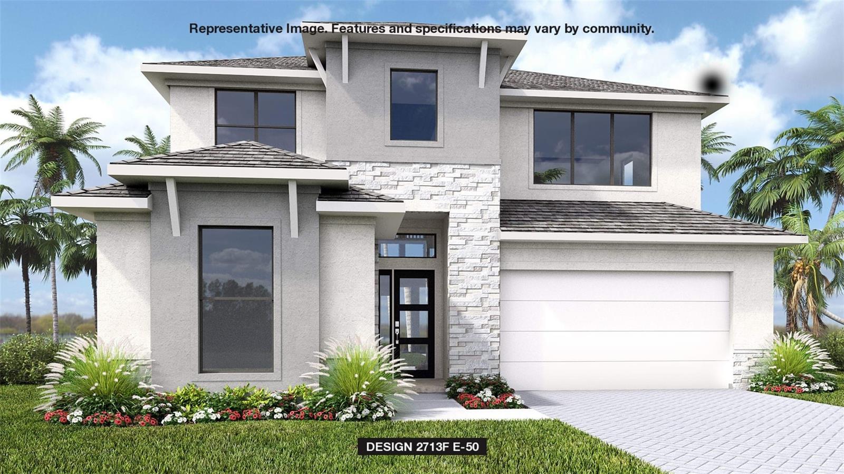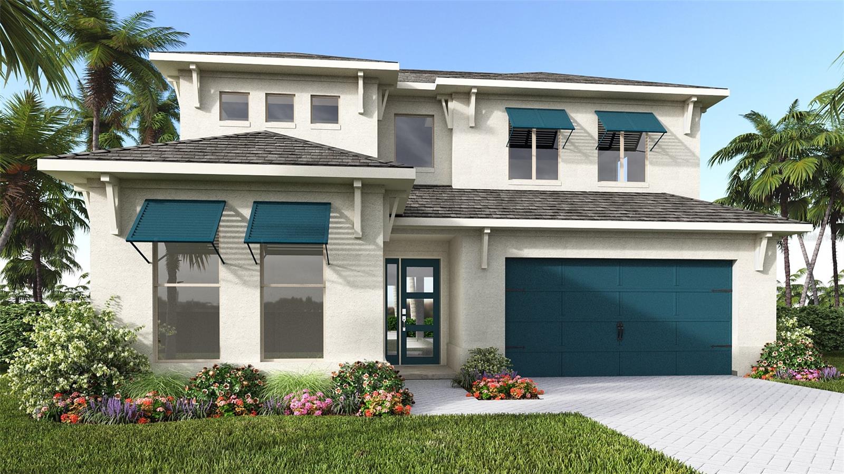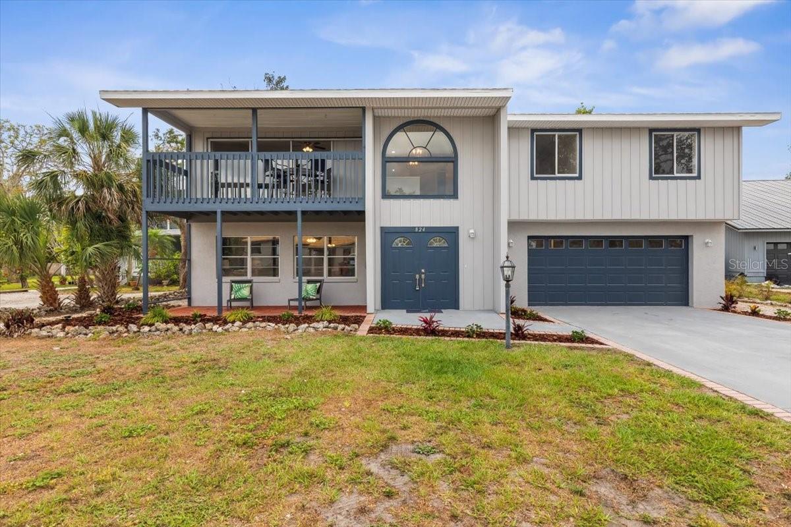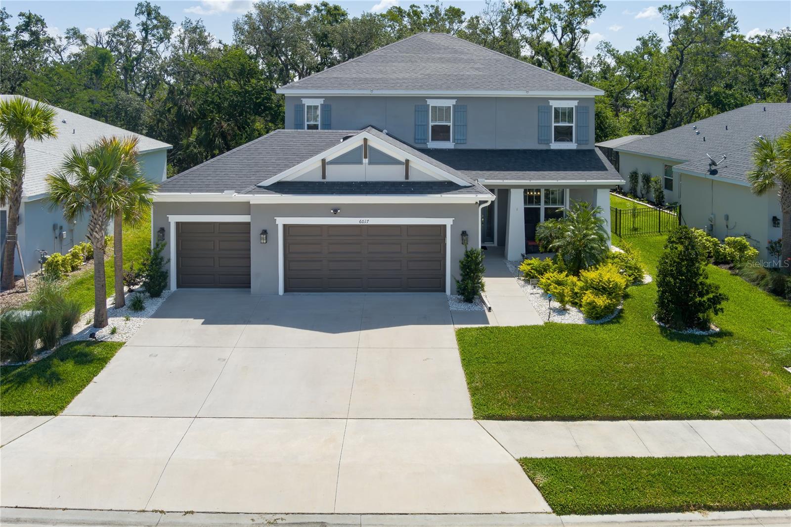PRICED AT ONLY: $549,900
Address: 3724 109th Street East, PALMETTO, FL 34221
Description
Under Construction. The front porch opens into a welcoming entryway with an extended tray ceiling that embraces the main hallway. A bonus flex room overlooks the front yard right off the front door. A full guest suite with a private bathroom and ample closet space is off the main hallway. The kitchen features an island with built in seating and walk in pantry. The dining area flows from the kitchen to the connecting family room which offers plenty of natural light from its wall of windows and access to the backyard extended covered lanai. The primary bedroom has a wall of windows overlooking the backyard. Double doors lead into the bathroom which hosts dual vanities, a garden tub, glass enclosed shower, two walk in closets and dual access to the laundry room. Two secondary bedrooms with a shared bathroom complete the home along with ample storage space throughout. The drop zone is located off the two car garage.
Property Location and Similar Properties
Payment Calculator
- Principal & Interest -
- Property Tax $
- Home Insurance $
- HOA Fees $
- Monthly -
For a Fast & FREE Mortgage Pre-Approval Apply Now
Apply Now
 Apply Now
Apply Now- MLS#: TB8355976 ( Residential )
- Street Address: 3724 109th Street East
- Viewed: 50
- Price: $549,900
- Price sqft: $207
- Waterfront: No
- Year Built: 2024
- Bldg sqft: 2657
- Bedrooms: 3
- Total Baths: 2
- Full Baths: 2
- Garage / Parking Spaces: 2
- Days On Market: 183
- Additional Information
- Geolocation: 27.6126 / -82.5257
- County: MANATEE
- City: PALMETTO
- Zipcode: 34221
- Subdivision: Mandarin Grove
- Provided by: PERRY HOMES
- Contact: Mark Vela
- 512-507-4269

- DMCA Notice
Features
Building and Construction
- Builder Model: 2011
- Builder Name: PERRY HOMES OF FLORIDA, LLC
- Covered Spaces: 0.00
- Exterior Features: Sidewalk
- Flooring: Carpet, Ceramic Tile, Laminate
- Living Area: 2011.00
- Roof: Shingle
Property Information
- Property Condition: Under Construction
Garage and Parking
- Garage Spaces: 2.00
- Open Parking Spaces: 0.00
Eco-Communities
- Water Source: Public
Utilities
- Carport Spaces: 0.00
- Cooling: Central Air
- Heating: Central, Electric, Heat Pump
- Pets Allowed: Yes
- Sewer: Public Sewer
- Utilities: Cable Connected, Electricity Connected, Natural Gas Connected, Public, Sewer Connected, Underground Utilities, Water Connected
Finance and Tax Information
- Home Owners Association Fee: 15.00
- Insurance Expense: 0.00
- Net Operating Income: 0.00
- Other Expense: 0.00
- Tax Year: 2024
Other Features
- Appliances: Built-In Oven, Cooktop, Dishwasher, Disposal, Electric Water Heater, Microwave, Range Hood
- Association Name: TBD
- Country: US
- Interior Features: Thermostat, Tray Ceiling(s)
- Legal Description: MANDARIN GROVE LOT 204_BLOCK 1_SECTION 17
- Levels: One
- Area Major: 34221 - Palmetto/Rubonia
- Occupant Type: Vacant
- Parcel Number: 612307259
- Style: Florida
- Views: 50
- Zoning Code: RESIDENTIA
Nearby Subdivisions
A R Anthonys Sub Of Pt Sec1423
Allens Sub Of Lt Atzroths Ad T
Amber Glen
Ardmore
Artisan Lakes
Artisan Lakes Eaves Bend
Artisan Lakes Eaves Bend Ph I
Artisan Lakes Eaves Bend Ph Ii
Artisan Lakes Esplanade Ph Iv
Artisan Lakes Esplanade Ph V S
Bahia Vista
Bahia Vista Subdivision
Bay Estates North
Bay View Park
Bay View Park Rev
Bay View Park Revised Plat
Bayou Estates North Iia Iib
Bayou Estates South
Captains Court
Coasterra
Courtneys Resub
Crystal Lakes
Crystal Lakes Ii
East Point Ogden
English
Fairway Oaks Ph 1
Fairway Oaks Ph I Ii Iii
Fairway Trace
Fairways At Imperial Lakewds1a
Fairways At Imperial Lakewoods
Fiddlers Bend
Flagstone Acres
G F I
Gillette Grove
Gulf Bay Estates
Gulf Bay Estates Blk 3
Gulf Bay Estates Blocks 1a 1
Gulf Bay Estates Blocks 47
H W Harrison
Hammocks At Riviera Dunes
Heather Glen Ph I
Heather Glen Ph Ii
Heritage Bay
Heron Bay
Heron Creek Ph I
Imperial Lakes Estates
Imperial Lakes Estates Unit Ii
Imperial Lakes Residential
J H Brunjes
J T Flemings Palmetto Sub
Jackson Park
Jackson Xing Ph Ii
Jet Mobile Home Park Sec One C
Kew Gardens
Lake Park
Leisure Lakes
Long Sub
Manati Shores Second Addition
Mandarin Grove
Mangrove Point
Maple Ridge
Marlee Acres
Melwood Oaks Ph Iib
Muellers
Neighborhood
North Orange Estates
Northshore At Riviera Dunes Ph
Northwood Park
Not Applicable
Not On List
Oak View Ph I
Oak View Ph Iii
Oakdale Square
Oakhurst Park
Old Mill Preserve
Old Mill Preserve Ph Ii
Palm Lake Estates
Palmetto Estates
Palmetto Gardens Rev
Palmetto Heights
Palmetto Point
Palmetto Point Add
Palmetto Skyway
Palmetto Skyway Rep
Palmetto Skyway Sec 1
Palms At Coasterra
Patten Sub
Piney Point Homeowners Co-op
Pravela
Regency Oaks Ph I
Richards
Richards Add To Palmetto
Richards Add To Palmetto Conti
Rio Vista A M Lambs Resubdivid
Riverside Park
Roy Family Ranches
Sanctuary Cove
Shadow Brook Mobile Home Unit
Sheffield Glenn
Silverstone North
Silverstone North Ph Ia Ib
Silverstone North Ph Ic Id
Silverstone North Ph Ic & Id
Silverstone North Ph Iia Iib
Silverstone North Ph Iic Iid
Skyway Village Estates Co-op
Snead Island
Spanish Point
Stonegate Preserve Ia
Sub Lot34 B2 Parrish Ad To Tow
Sugar Mill Lakes Ph 1
Sugar Mill Lakes Ph Ii Iii
Sugar Mill Lakes Ph Ii & Iii
Taylors Resubdivided
Terra Ceia Bay Estates
Terra Ceia Bay North
The Cove At Terra Ceia Bay Vil
The Greens At Edgewater
Trevesta
Trevesta Ph I-a
Trevesta Ph Ia
Trevesta Ph Iib
Trevesta Ph Iiia
Trevesta Ph Iiib
Trevesta Ph Iiic Iiid
Trevesta Ph Iiie
Tropic Isles
Tropic Isles Co-op
Tropic Isles Mobile Home Estat
Villages Of Thousand Oaks Vill
Villas At Oak Bend
Washington Park
Waterford Ph I Iii Rep
Whitney Meadows
Willis Add To Palmetto
Willow Hammock Ph 1a 1b
Willow Walk Ph Ib
Willow Walk Ph Ic
Willow Walk Ph Iia-iib-iid
Willow Walk Ph Iiaiibiid
Willow Walk Ph Iif Iig
Woodland Acres
Woods Of Moccasin Wallow Ph I
Similar Properties
Contact Info
- The Real Estate Professional You Deserve
- Mobile: 904.248.9848
- phoenixwade@gmail.com

