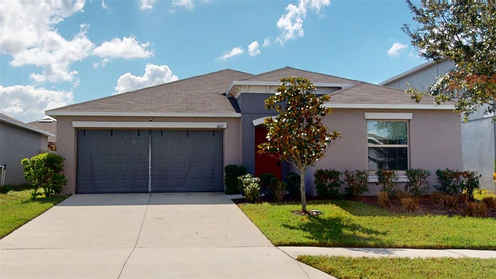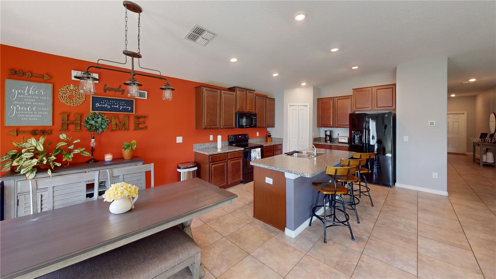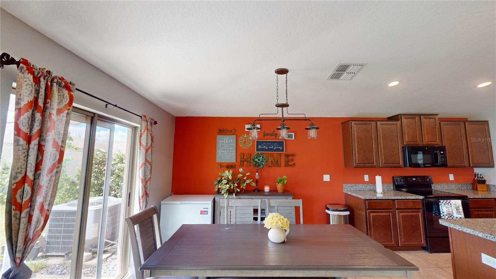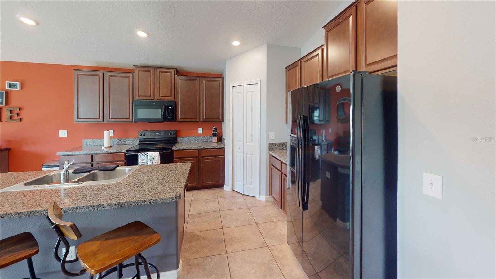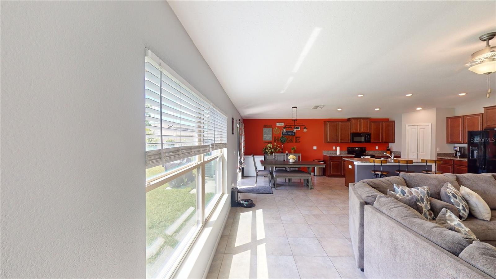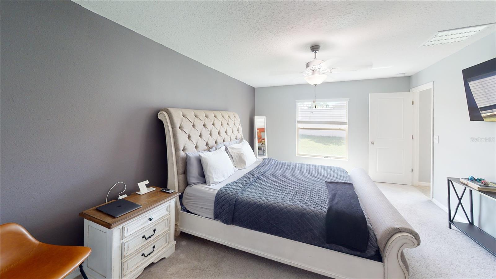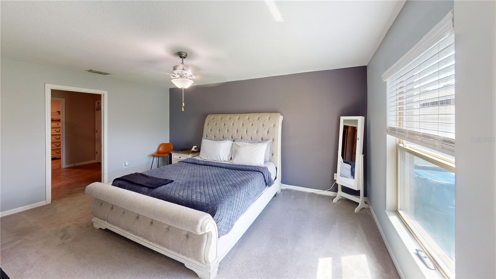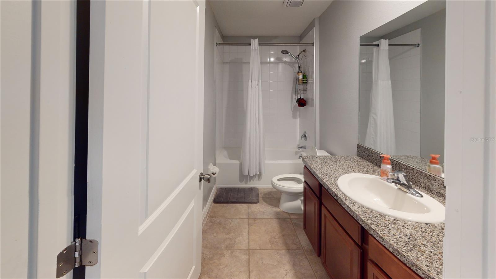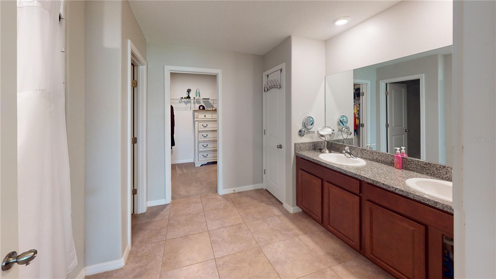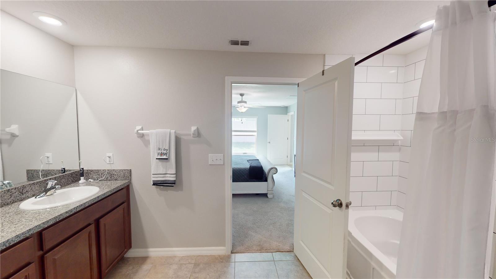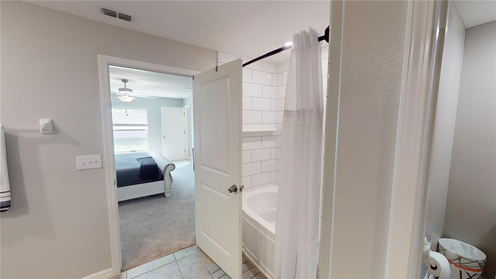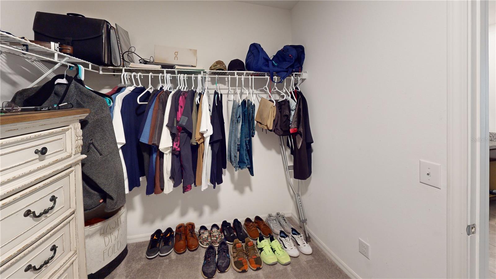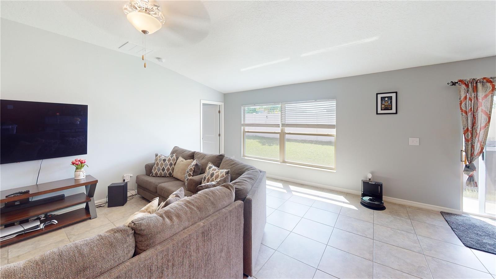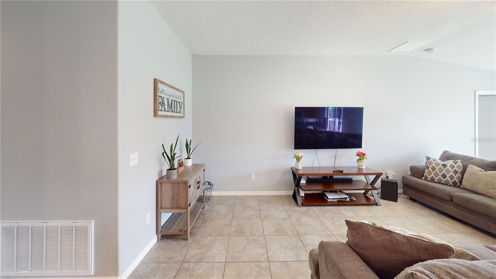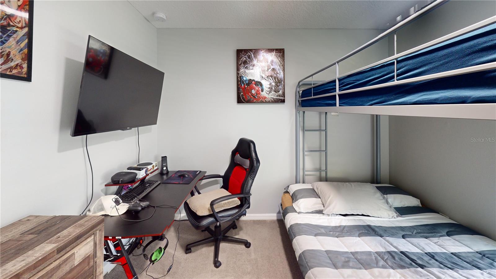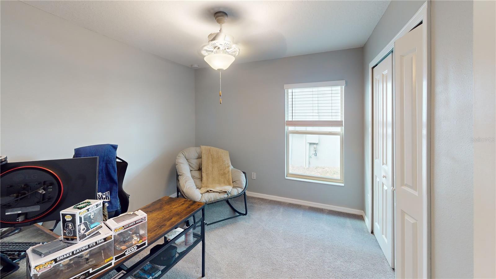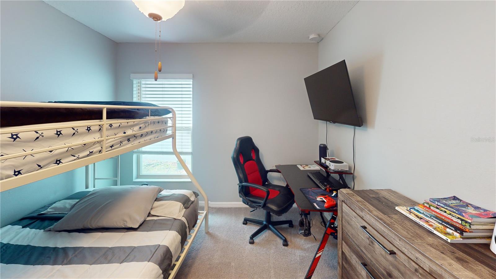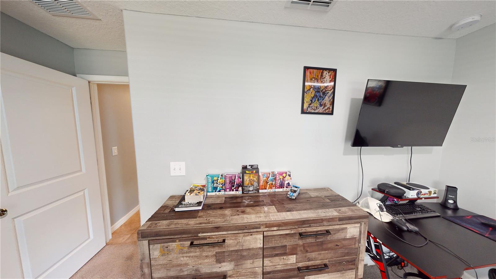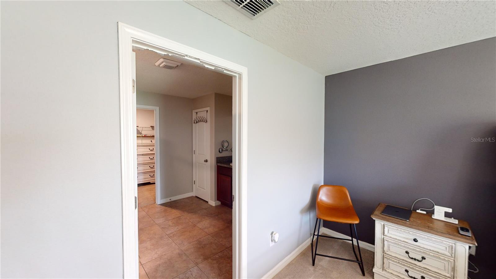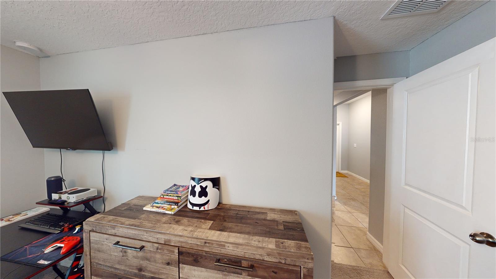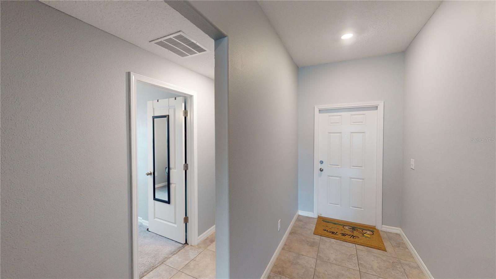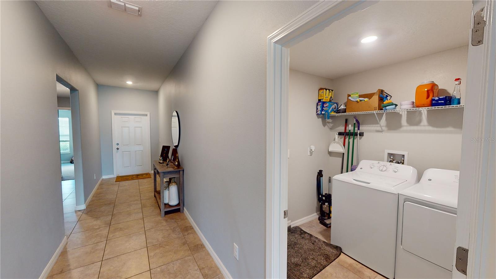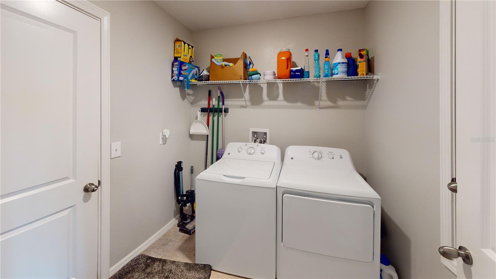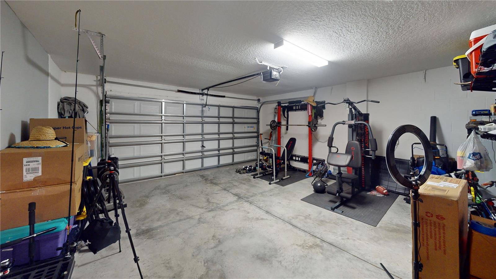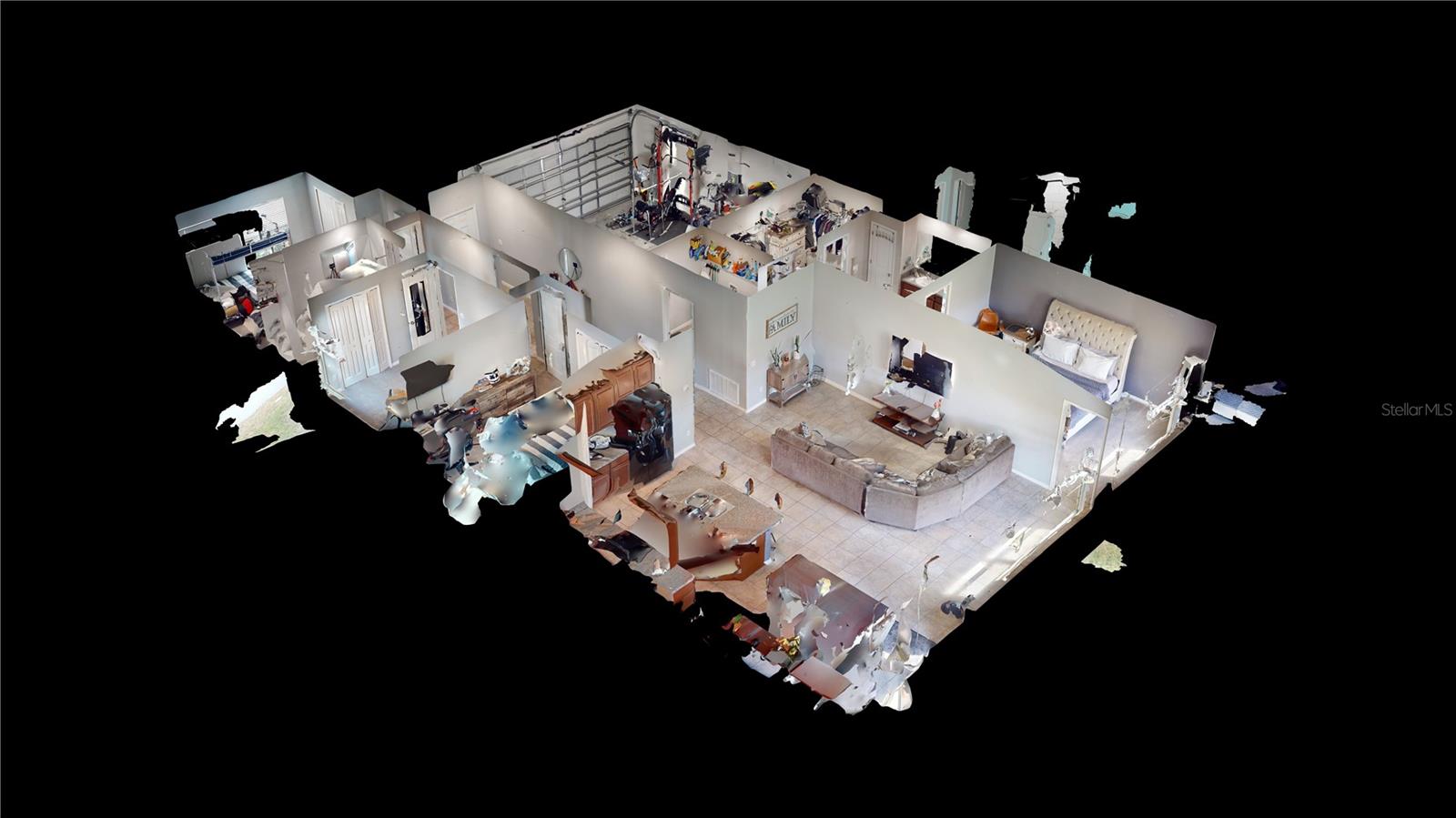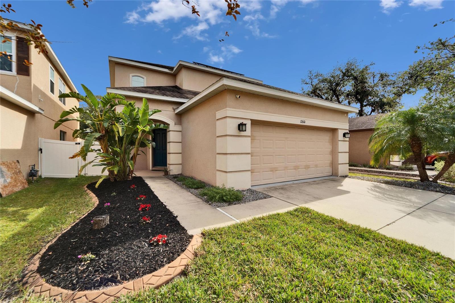PRICED AT ONLY: $359,900
Address: 10115 Paradise Fish Drive, RIVERVIEW, FL 33578
Description
Price Reduction! Conveniently located near exit 250 of I 75. Popular Hartford model features a spacious 1,935 sq. ft. floor plan complete with 4 bedrooms and 2 bathrooms. Energy efficient home yielding lower than average electric bills. The kitchen has a center island and overlooks an open caf and family room, which is great for entertaining. The kitchen has all appliances included along with 36 staggered Andover Nutmeg raised panel square cabinets with laminate countertops. Master and secondary baths have 34 Andover Nutmeg raised panel square cabinets with laminate countertops. The master suite features a large bedroom connected to a bathroom with his and her sinks and a roomy walk in closet. The master bathroom has been upgraded from a standard shower to a large garden tub. Community features a LOW HOA fee, community POOL, playground, dog park, and a clubhouse. Beat the rush before lowering interest rates causes a buying frenzy. The time is now to get an excellent deal on this home that shows like a model. 3D Virtual Tour available.
Property Location and Similar Properties
Payment Calculator
- Principal & Interest -
- Property Tax $
- Home Insurance $
- HOA Fees $
- Monthly -
For a Fast & FREE Mortgage Pre-Approval Apply Now
Apply Now
 Apply Now
Apply Now- MLS#: TB8358844 ( Residential )
- Street Address: 10115 Paradise Fish Drive
- Viewed: 39
- Price: $359,900
- Price sqft: $151
- Waterfront: No
- Year Built: 2020
- Bldg sqft: 2380
- Bedrooms: 4
- Total Baths: 2
- Full Baths: 2
- Garage / Parking Spaces: 2
- Days On Market: 138
- Additional Information
- Geolocation: 27.8473 / -82.338
- County: HILLSBOROUGH
- City: RIVERVIEW
- Zipcode: 33578
- Subdivision: Fern Hill
- Elementary School: Sessums HB
- Middle School: Rodgers HB
- High School: Spoto High HB
- Provided by: BAKER REAL ESTATE PRO. GR LLC
- Contact: Jerome Baker
- 813-205-4975

- DMCA Notice
Features
Building and Construction
- Covered Spaces: 0.00
- Exterior Features: Lighting, Sidewalk
- Flooring: Carpet, Ceramic Tile
- Living Area: 1935.00
- Roof: Shingle
Land Information
- Lot Features: In County, Landscaped, Level, Sidewalk
School Information
- High School: Spoto High-HB
- Middle School: Rodgers-HB
- School Elementary: Sessums-HB
Garage and Parking
- Garage Spaces: 2.00
- Open Parking Spaces: 0.00
- Parking Features: Driveway, Garage Door Opener
Eco-Communities
- Water Source: Public
Utilities
- Carport Spaces: 0.00
- Cooling: Central Air
- Heating: Central
- Pets Allowed: Cats OK, Dogs OK, Yes
- Sewer: Public Sewer
- Utilities: Cable Available, Electricity Connected, Phone Available, Public, Sewer Connected, Underground Utilities, Water Connected
Amenities
- Association Amenities: Clubhouse, Pool
Finance and Tax Information
- Home Owners Association Fee Includes: Maintenance Grounds, Pool
- Home Owners Association Fee: 36.00
- Insurance Expense: 0.00
- Net Operating Income: 0.00
- Other Expense: 0.00
- Tax Year: 2023
Other Features
- Appliances: Dishwasher, Disposal, Dryer, Microwave, Range, Refrigerator, Washer
- Association Name: Kevin Perkins, LCAM
- Association Phone: 866 996-7264
- Country: US
- Interior Features: Eat-in Kitchen, High Ceilings, Kitchen/Family Room Combo, Open Floorplan, Primary Bedroom Main Floor, Solid Surface Counters, Thermostat, Walk-In Closet(s), Window Treatments
- Legal Description: FERN HILL PHASE 2 LOT 229
- Levels: One
- Area Major: 33578 - Riverview
- Occupant Type: Owner
- Parcel Number: U-30-30-20-B7L-000000-00229.0
- Style: Contemporary
- View: Trees/Woods
- Views: 39
- Zoning Code: PD
Nearby Subdivisions
Alafia River Country Meadows M
Arbor Park
Ashley Oaks
Ashley Oaks Unit 2
Avelar Creek North
Avelar Creek South
Balmboyette Area
Bloomingdale Hills Sec A U
Bloomingdale Hills Sec C U
Bloomingdale Ridge
Brandwood Sub
Bridges
Brussels Boy Ph Iii Iv
Covewood
Eagle Watch
Fern Hill
Fern Hill Ph 1a
Fern Hill Ph 2
Fern Hill Phase 1a
Hancock Sub
Happy Acres Sub 1 S
Ivy Estates
Key West Landings
Lake Fantasia
Lake Fantasia Platted Sub
Lake St Charles
Lake St Charles Un 13 14
Lake St Charles Unit 3
Lake St Charles Unit 6
Lake St Charles Unit 9
Magnolia Creek
Magnolia Park Central Ph A
Magnolia Park Northeast F
Magnolia Park Northeast Prcl
Magnolia Park Northeast Reside
Magnolia Park Southeast B
Magnolia Park Southeast C2
Magnolia Park Southwest G
Mariposa Ph 1
Mays Greenglades 1st Add
Medford Lakes Ph 1
Medford Lakes Ph 2b
Not On List
Oak Creek
Oak Creek Prcl 1b
Oak Creek Prcl 4
Oak Creek Prcl Hh
Park Creek Ph 1a
Park Creek Ph 2b
Park Creek Ph 3a
Park Creek Ph 4b
Parkway Center Single Family P
Pavilion Ph 3
Pavilion Waterford Ph I
Providence Oaks
Providence Ranch
Providence Reserve
Quintessa Sub
River Pointe Sub
Riverleaf At Bloomingdale
Riverside Bluffs
Riverview Meadows Ph 2
Sanctuary At Oak Creek
Sanctuary Ph 2
Sanctuary Ph 3
Sand Ridge Estates
South Creek
South Crk Ph 2a 2b 2c
South Crk Ph 2a 2b & 2c
South Pointe Ph 1a 1b
South Pointe Ph 9
Southcreek
Spencer Glen
Spencer Glen North
Spencer Glen South
Subdivision Of The E 2804 Ft O
Summerview Oaks Sub
Symmes Grove Sub
Tamiami Townsite Rev
Timber Creek
Timbercreek Ph 1
Timbercreek Ph 2c
Twin Creeks
Twin Creeks Ph 1 2
Twin Creeks Ph 1 & 2
Unplatted
Villages Of Lake St Charles Ph
Waterstone Lakes Ph 2
Watson Glen
Watson Glen Ph 1
Watson Glen Ph 2
Wilson Manor
Winthrop Village Ph 2fb
Winthrop Village Ph One-b
Winthrop Village Ph Oneb
Winthrop Village Ph Twoa
Similar Properties
Contact Info
- The Real Estate Professional You Deserve
- Mobile: 904.248.9848
- phoenixwade@gmail.com
