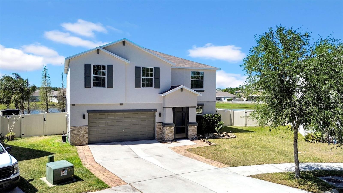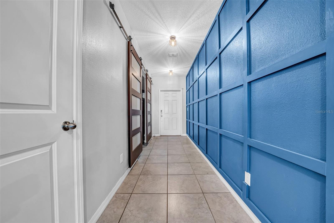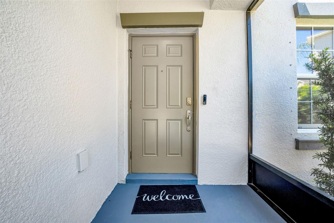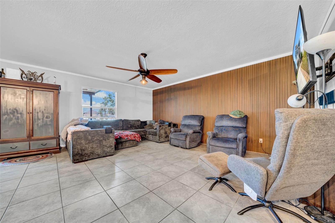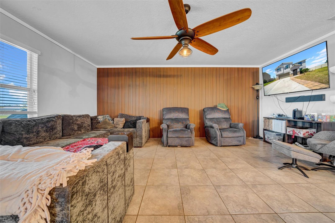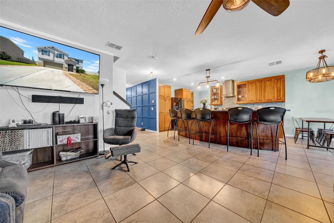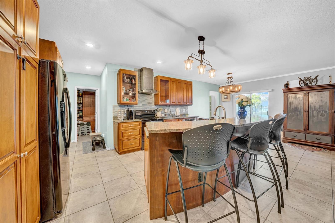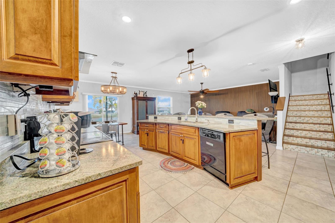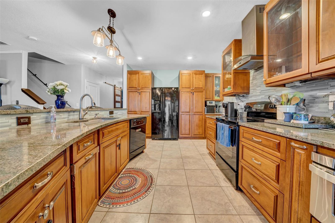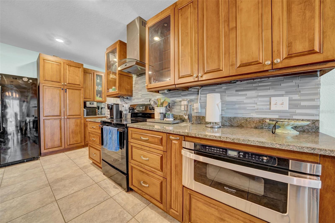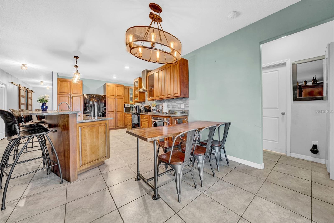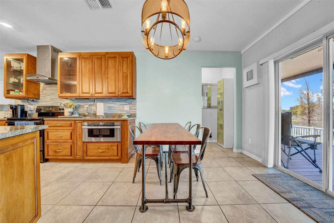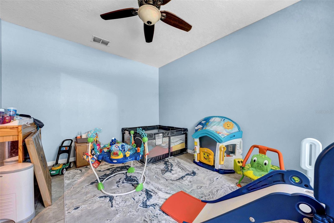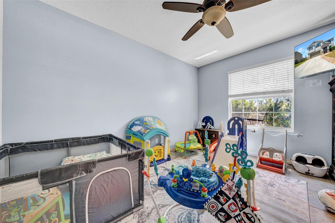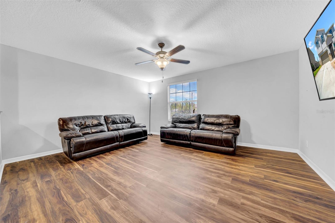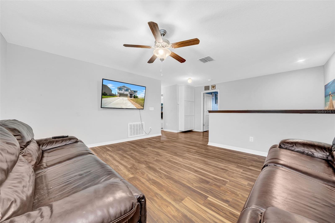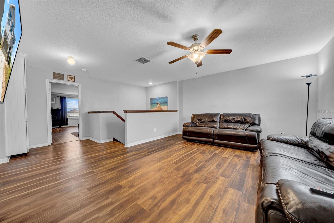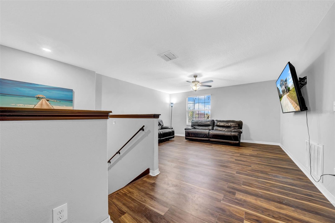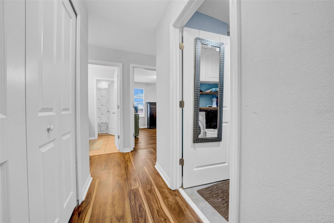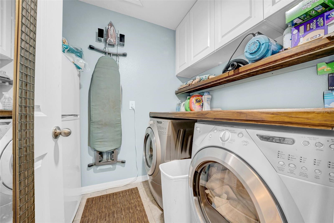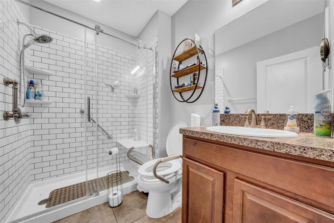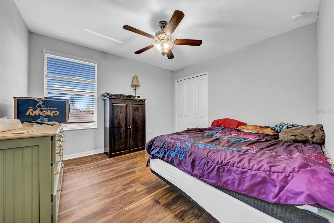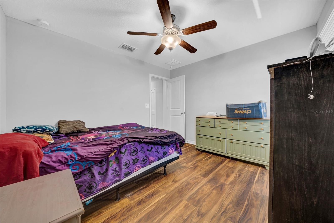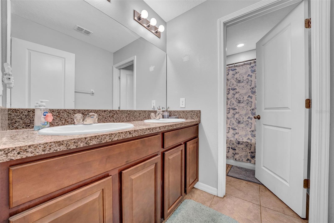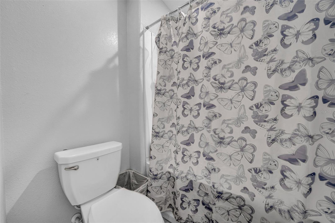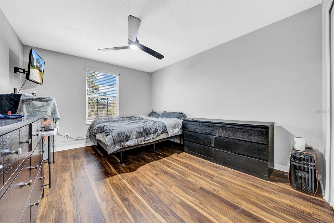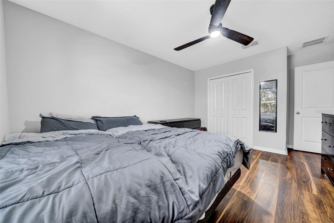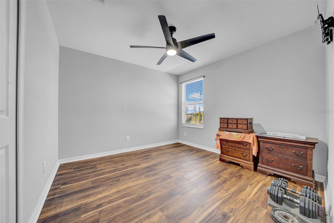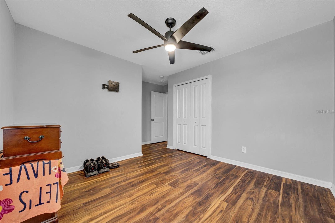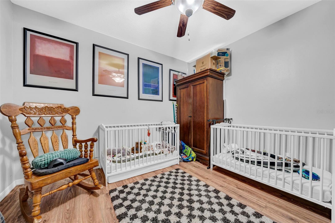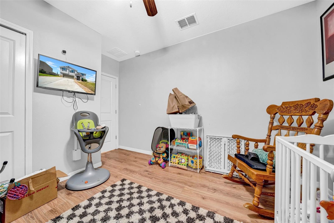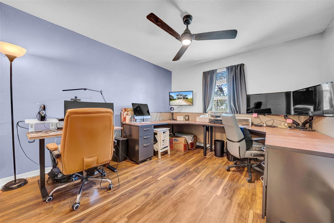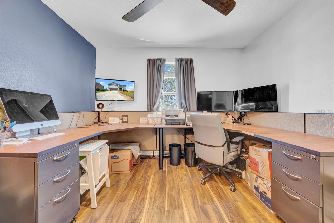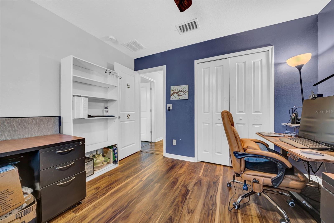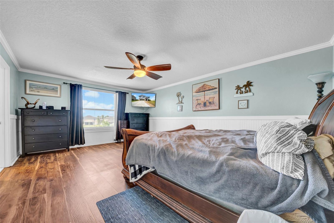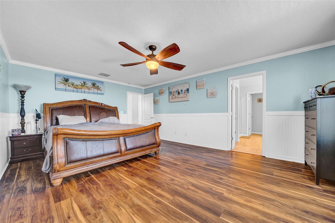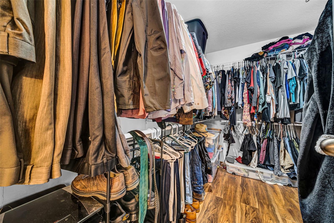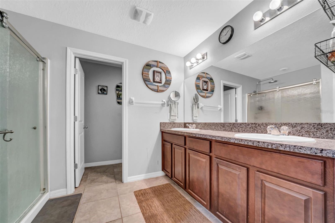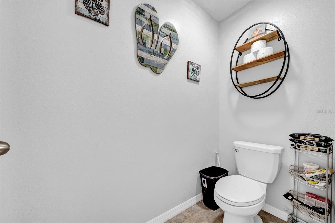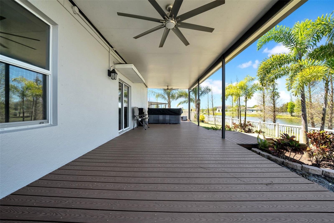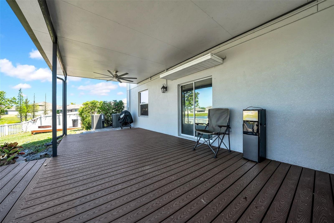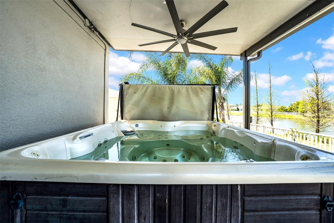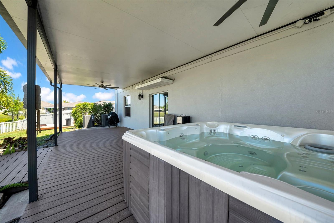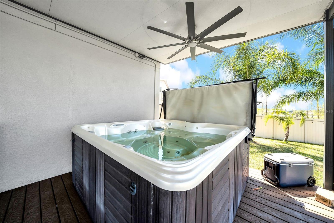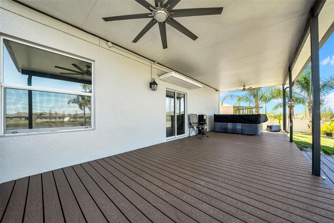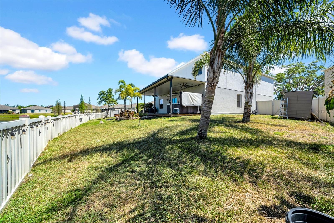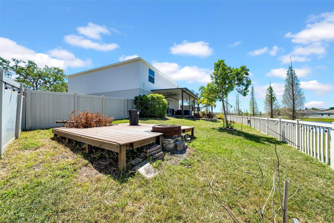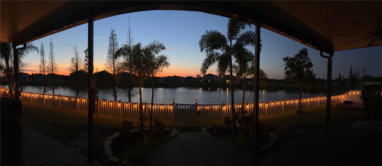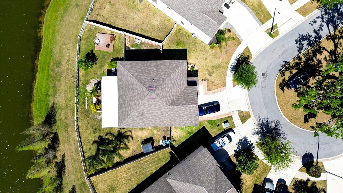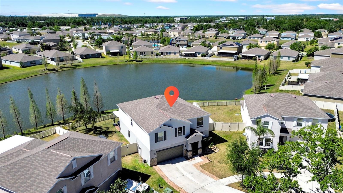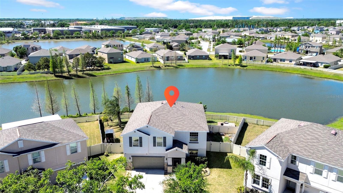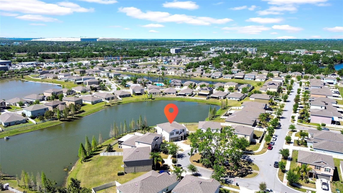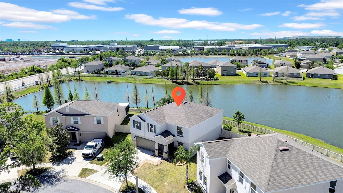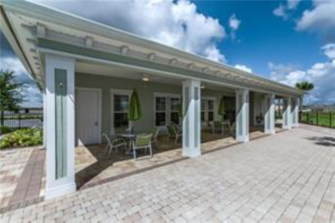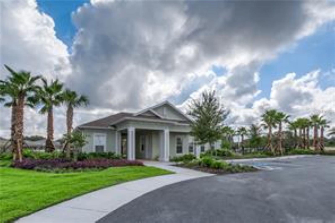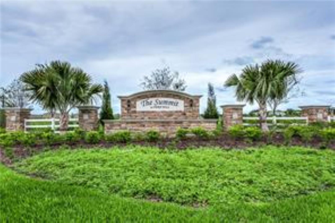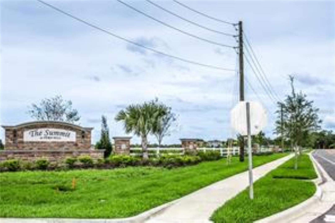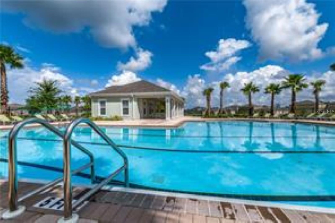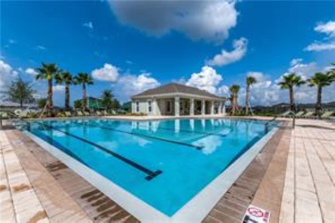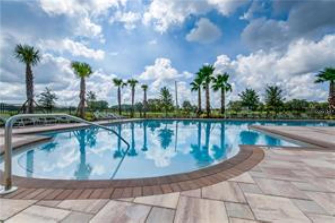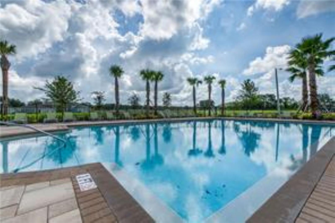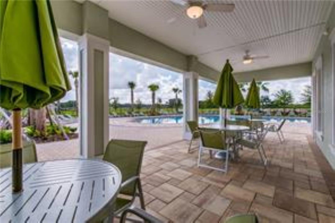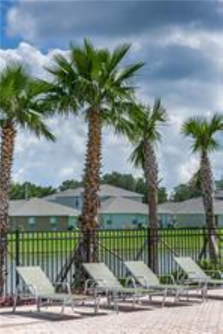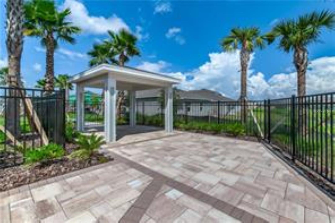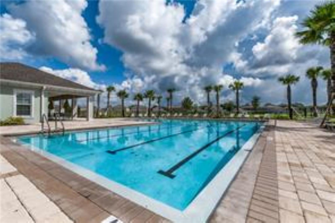PRICED AT ONLY: $425,000
Address: 10612 Strawberry Tetra Drive, RIVERVIEW, FL 33578
Description
Welcome to the Summit at Fern Hill! This community is conveniently located near Interstate 75, with distances of 5 10 minutes to Brandon and 10 15 minutes to Tampa. The Summit at Fern Hill offers a resort style pool, clubhouse, playground, and dog park area. This large 6 bedroom 3,076 square foot home in a cul de sac sits on a large pond, so there are no backyard neighbors just an amazing view! The Richmond floor plan features a den/office and a secondary bedroom/bathroom downstairs. The newly designed open concept makes this home inviting and perfect for entertaining and family bonding. The bedrooms and bathrooms are large, and the Loft/Bonus room upstairs completes the perfection of this highly sought after floor plan. Many excellent features are included such as 18 tile throughout the first floor, all brand new appliances in the kitchen, washer and dryer package, 2 blinds on all the windows, dual 15 seer A/C units with 10 year warranty, in wall pest control system, St. Augustine sod with sprinkler system. Remodeled kitchen w/ granite countertops, upgraded ADA complaint shower on first floor, decking the entire width of the back of the house, insulated patio awning, decorative rock on front of house, enclosed front porch, ceiling mounted storage racks, fire pit deck, PVC fencing with enclosed side yard for private storage area, wood laminate flooring all upstairs, and in the 1st floor bedroom. New exterior painting. Offering a Home Warranty for a year after closing.
Property Location and Similar Properties
Payment Calculator
- Principal & Interest -
- Property Tax $
- Home Insurance $
- HOA Fees $
- Monthly -
For a Fast & FREE Mortgage Pre-Approval Apply Now
Apply Now
 Apply Now
Apply Now- MLS#: TB8367290 ( Residential )
- Street Address: 10612 Strawberry Tetra Drive
- Viewed: 43
- Price: $425,000
- Price sqft: $103
- Waterfront: No
- Year Built: 2018
- Bldg sqft: 4130
- Bedrooms: 6
- Total Baths: 3
- Full Baths: 3
- Garage / Parking Spaces: 2
- Days On Market: 120
- Additional Information
- Geolocation: 27.847 / -82.3399
- County: HILLSBOROUGH
- City: RIVERVIEW
- Zipcode: 33578
- Subdivision: Fern Hill Ph 1a
- Provided by: LPT REALTY, LLC
- Contact: Antonio Bradford
- 877-366-2213

- DMCA Notice
Features
Building and Construction
- Covered Spaces: 0.00
- Exterior Features: Hurricane Shutters, Sauna
- Fencing: Fenced, Vinyl
- Flooring: Ceramic Tile, Laminate
- Living Area: 3076.00
- Roof: Shingle
Land Information
- Lot Features: Cul-De-Sac
Garage and Parking
- Garage Spaces: 2.00
- Open Parking Spaces: 0.00
- Parking Features: Garage Door Opener
Eco-Communities
- Green Energy Efficient: Appliances, HVAC, Thermostat
- Pool Features: Deck
- Water Source: Public
Utilities
- Carport Spaces: 0.00
- Cooling: Central Air
- Heating: Electric
- Pets Allowed: Yes
- Sewer: Public Sewer
- Utilities: Cable Connected, Electricity Connected, Fiber Optics, Phone Available, Public, Sewer Available, Sprinkler Meter, Underground Utilities, Water Connected
Amenities
- Association Amenities: Clubhouse, Lobby Key Required, Park
Finance and Tax Information
- Home Owners Association Fee Includes: Common Area Taxes, Pool, Insurance, Management
- Home Owners Association Fee: 12.00
- Insurance Expense: 0.00
- Net Operating Income: 0.00
- Other Expense: 0.00
- Tax Year: 2024
Other Features
- Appliances: Convection Oven, Cooktop, Dishwasher, Disposal, Dryer, Exhaust Fan, Ice Maker, Microwave
- Association Name: Folio Association Management
- Country: US
- Interior Features: Accessibility Features, Ceiling Fans(s), Eat-in Kitchen, High Ceilings, In Wall Pest System, Kitchen/Family Room Combo, L Dining, Open Floorplan, PrimaryBedroom Upstairs, Sauna, Solid Surface Counters, Thermostat, Walk-In Closet(s)
- Legal Description: FERN HILL PHASE 1A LOT 115
- Levels: Two
- Area Major: 33578 - Riverview
- Occupant Type: Owner
- Parcel Number: U-30-30-20-A35-000000-00115.0
- Views: 43
- Zoning Code: PD
Nearby Subdivisions
Alafia River Country Meadows M
Arbor Park
Ashley Oaks
Ashley Oaks Unit 2
Avelar Creek North
Avelar Creek South
Balmboyette Area
Bloomingdale Hills Sec A U
Bloomingdale Hills Sec C U
Bloomingdale Ridge
Brandwood Sub
Bridges
Brussels Boy Ph Iii Iv
Covewood
Eagle Watch
Fern Hill
Fern Hill Ph 1a
Fern Hill Ph 2
Fern Hill Phase 1a
Hancock Sub
Happy Acres Sub 1 S
Ivy Estates
Key West Landings
Lake Fantasia
Lake Fantasia Platted Sub
Lake St Charles
Lake St Charles Un 13 14
Lake St Charles Unit 3
Lake St Charles Unit 6
Lake St Charles Unit 9
Magnolia Creek
Magnolia Park Central Ph A
Magnolia Park Northeast F
Magnolia Park Northeast Prcl
Magnolia Park Northeast Reside
Magnolia Park Southeast B
Magnolia Park Southeast C2
Magnolia Park Southwest G
Mariposa Ph 1
Mays Greenglades 1st Add
Medford Lakes Ph 1
Medford Lakes Ph 2b
Not On List
Oak Creek
Oak Creek Prcl 1b
Oak Creek Prcl 4
Oak Creek Prcl Hh
Park Creek Ph 1a
Park Creek Ph 2b
Park Creek Ph 3a
Park Creek Ph 4b
Parkway Center Single Family P
Pavilion Ph 3
Pavilion Waterford Ph I
Providence Oaks
Providence Ranch
Providence Reserve
Quintessa Sub
River Pointe Sub
Riverleaf At Bloomingdale
Riverside Bluffs
Riverview Meadows Ph 2
Sanctuary At Oak Creek
Sanctuary Ph 2
Sanctuary Ph 3
Sand Ridge Estates
South Creek
South Crk Ph 2a 2b 2c
South Crk Ph 2a 2b & 2c
South Pointe Ph 1a 1b
South Pointe Ph 9
Southcreek
Spencer Glen
Spencer Glen North
Spencer Glen South
Subdivision Of The E 2804 Ft O
Summerview Oaks Sub
Symmes Grove Sub
Tamiami Townsite Rev
Timber Creek
Timbercreek Ph 1
Timbercreek Ph 2c
Twin Creeks
Twin Creeks Ph 1 2
Twin Creeks Ph 1 & 2
Unplatted
Villages Of Lake St Charles Ph
Waterstone Lakes Ph 2
Watson Glen
Watson Glen Ph 1
Watson Glen Ph 2
Wilson Manor
Winthrop Village Ph 2fb
Winthrop Village Ph One-b
Winthrop Village Ph Oneb
Winthrop Village Ph Twoa
Contact Info
- The Real Estate Professional You Deserve
- Mobile: 904.248.9848
- phoenixwade@gmail.com
