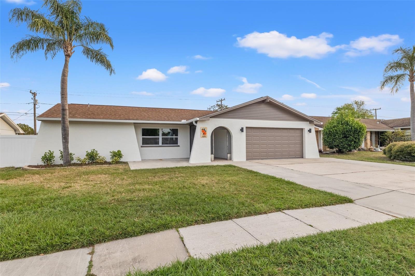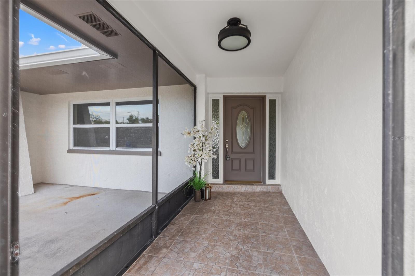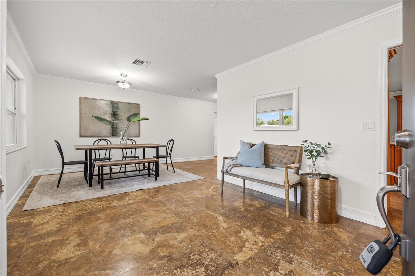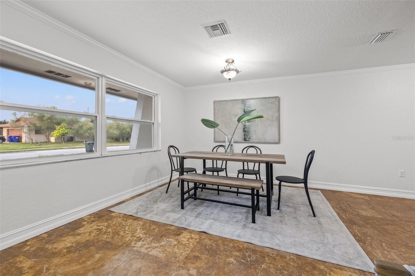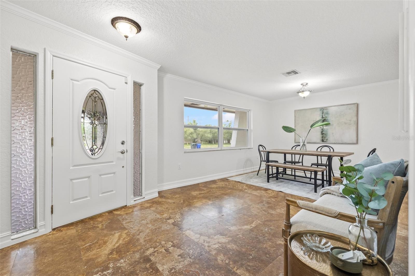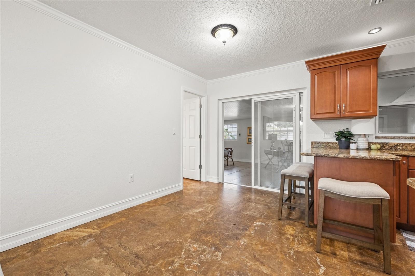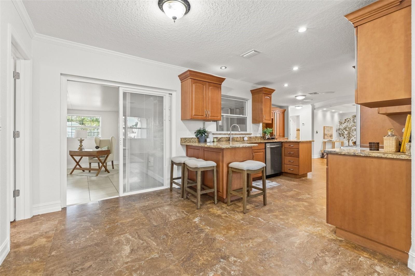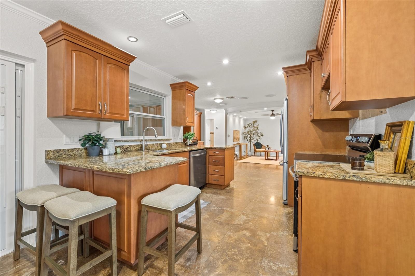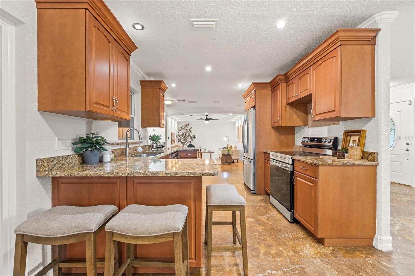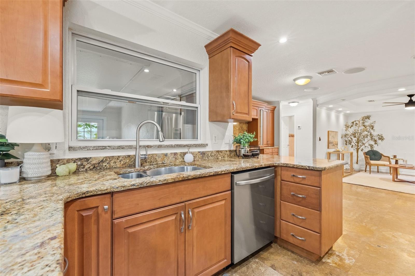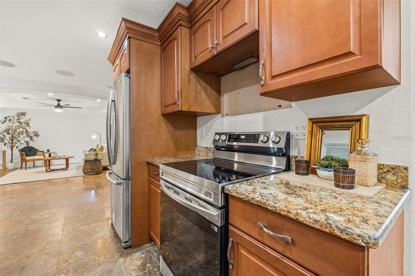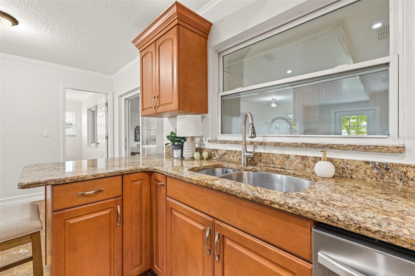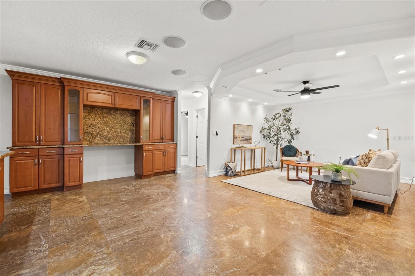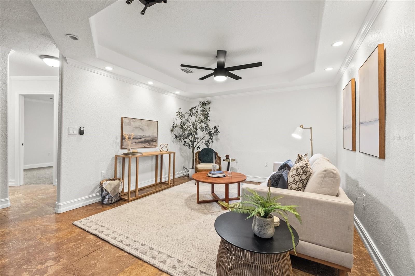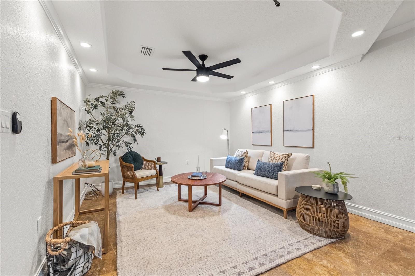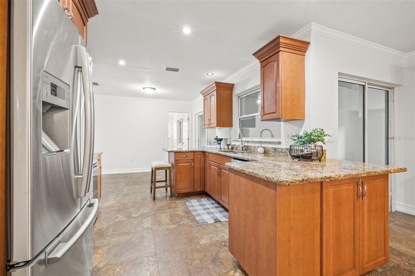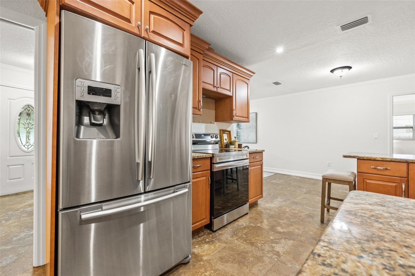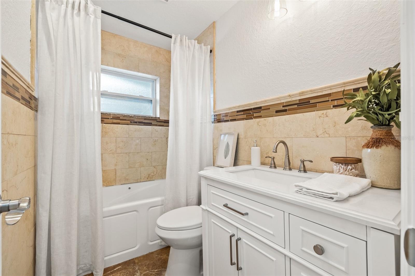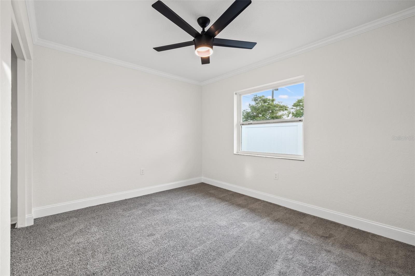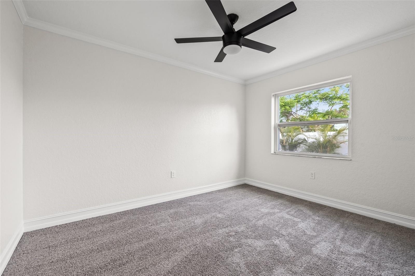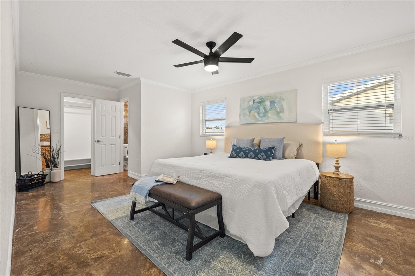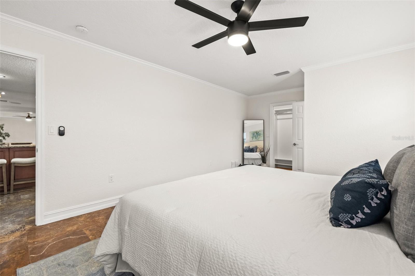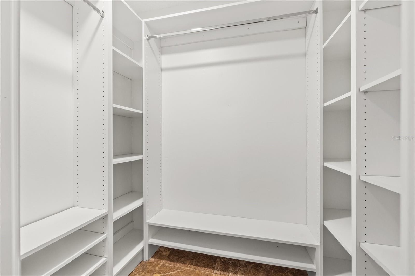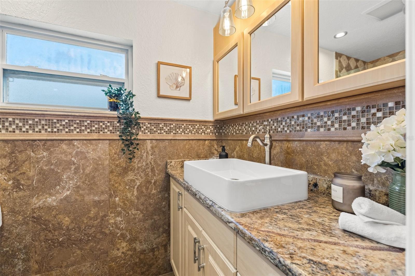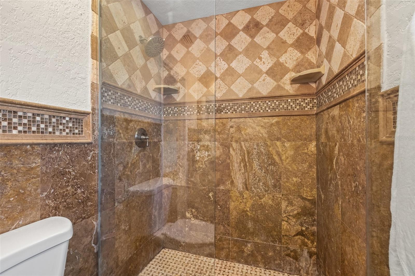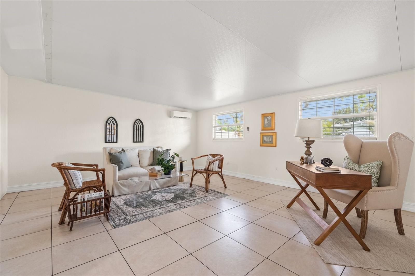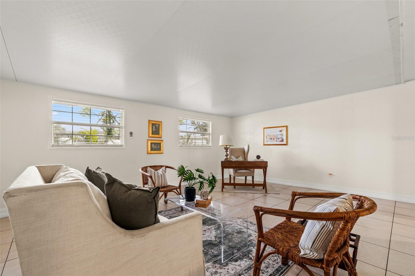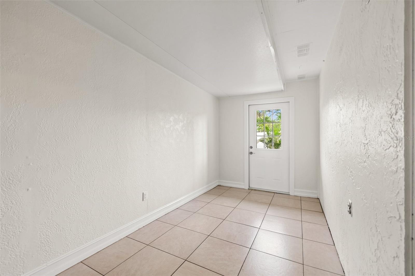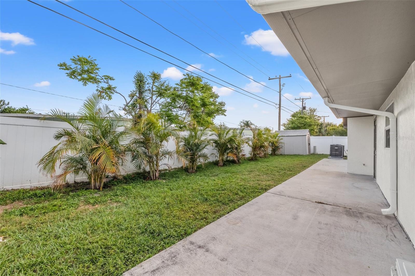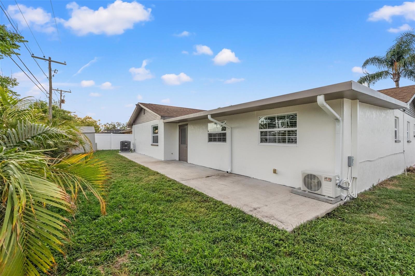PRICED AT ONLY: $479,000
Address: 2214 Wilshire Drive, DUNEDIN, FL 34698
Description
Seller Motivated and willing to pay towards buyers closing costs!! Welcome to your dream home, where modern elegance meets functional design. As you enter, youll be captivated by the spacious layout that flows effortlessly from room to room. The main living area features a stunning tray ceiling, built in speakers, and travertine floors that exude sophistication, setting the tone for the entire home. The heart of this residence is the kitchen, equipped with stainless steel appliances that promise both style and performance. Beautiful granite countertops, with their unique patterns, provide ample workspace and a striking visual appeal. Adjacent to the kitchen, an inviting separate bar area awaits, perfect for entertaining guests or enjoying a quiet evening with a drink in hand. Venture down the hall to discover the serene bedrooms, each adorned with plush new carpet that adds warmth and comfort. Built in closets in each room offer generous storage solutions, ensuring that your space remains organized and clutter free. A standout feature of this home is the massive back room equipped with its own mini split air conditioning system, ensuring year round comfort. This expansive space offers endless possibilitiestransform it into a grand entertainment area, a spacious family room, or a creative studio. Large windows flood the room with natural light, creating an inviting atmosphere for both lively gatherings and peaceful retreats. This home masterfully combines luxurious finishes with practical amenities, making it an ideal sanctuary for both relaxation and entertainment. Whether you're hosting a gathering or enjoying a quiet night in, this residence is designed to cater to your every need. Wilshire Estates offers an optional HOA fee, and is conveniently located near US 19, major airports, Historic Downtown Dunedin with its charming shops and top rated restaurants, and just a short drive from some of Floridas most beautiful beaches!
Property Location and Similar Properties
Payment Calculator
- Principal & Interest -
- Property Tax $
- Home Insurance $
- HOA Fees $
- Monthly -
For a Fast & FREE Mortgage Pre-Approval Apply Now
Apply Now
 Apply Now
Apply Now- MLS#: TB8367450 ( Residential )
- Street Address: 2214 Wilshire Drive
- Viewed: 62
- Price: $479,000
- Price sqft: $182
- Waterfront: No
- Year Built: 1975
- Bldg sqft: 2634
- Bedrooms: 3
- Total Baths: 2
- Full Baths: 2
- Garage / Parking Spaces: 2
- Days On Market: 117
- Additional Information
- Geolocation: 28.0302 / -82.7464
- County: PINELLAS
- City: DUNEDIN
- Zipcode: 34698
- Subdivision: Wilshire Estates
- Provided by: QUICKSILVER REAL ESTATE GROUP
- Contact: Andrew Davis
- 813-288-0300

- DMCA Notice
Features
Building and Construction
- Covered Spaces: 0.00
- Exterior Features: Private Mailbox, Rain Gutters, Sidewalk
- Flooring: Carpet, Ceramic Tile, Travertine
- Living Area: 2116.00
- Roof: Shingle
Garage and Parking
- Garage Spaces: 2.00
- Open Parking Spaces: 0.00
Eco-Communities
- Water Source: Public
Utilities
- Carport Spaces: 0.00
- Cooling: Central Air
- Heating: Central
- Pets Allowed: Yes
- Sewer: Public Sewer
- Utilities: Public
Finance and Tax Information
- Home Owners Association Fee: 50.00
- Insurance Expense: 0.00
- Net Operating Income: 0.00
- Other Expense: 0.00
- Tax Year: 2024
Other Features
- Appliances: Dishwasher, Disposal, Electric Water Heater, Microwave, Range, Refrigerator
- Association Name: Wilshire Estates Homeowner's Association
- Country: US
- Interior Features: Ceiling Fans(s), Stone Counters, Thermostat, Tray Ceiling(s), Walk-In Closet(s)
- Legal Description: WILSHIRE ESTATES LOT 2
- Levels: One
- Area Major: 34698 - Dunedin
- Occupant Type: Vacant
- Parcel Number: 19-28-16-98127-000-0020
- Views: 62
- Zoning Code: R-2
Nearby Subdivisions
A B Ranchette
Acreage
Amberlea
Baywood Shores
Baywood Shores 1st Add
Belle Terre
Cardinal Manor 2nd Add
Coachlight Way
Colonial Acres
Colonial Village
Concord Groves
Doroma Park 1st Add
Dunalta
Dunedin Cove
Dunedin Cswy Center
Dunedin Isles 1
Dunedin Isles Add
Dunedin Isles Country Club
Dunedin Isles Country Club Sec
Dunedin Isles Estates 1st Add
Dunedin Lakewood Estates 1st A
Dunedin Manor 1st Add
Dunedin Palms Unrec
Dunedin Town Of
Edgewater Terrace
Fairway Estates 3rd Add
Fairway Heights
Fairway Manor
Fenway On The Bay
Fenway-on-the-bay
Fenwayonthebay
Glynwood Highlands
Greenway Manor
Grove Acres
Grove Acres 2nd Add
Grove Acres 3rd Add
Grove Terrace
Guy Roy L Sub
Harbor View Villas
Harbor View Villas 1st Add
Harbor View Villas 1st Add Lot
Harbor View Villas 4th Add
Heather Hill Apts
Heather Ridge
Highland Woods 3
Highland Woods Sub
Idlewild Estates
Lakeside Terrace 1st Add
Lakeside Terrace Sub
Lazy Lake Village
Locklie Sub
Lofty Pine Estates 1st Add
Moores M W Sub
Nigels Sub
None
Not In Subdivision
Oak Lake Heights
Oakland Sub
Pinehurst Highlands
Pinehurst Meadow
Pinehurst Meadow Add
Pinehurst Village
Ranchwood Estates
Ravenwood Manor
Raymonds Clarence M Sub
Sailwinds A Condo Motel The
San Christopher Villas
Scots Landing
Scotsdale
Scotsdale Bluffs Ph I
Scotsdale Villa Condo
Sherwood Forest
Shore Crest
Skye Loch Villas
Spanish Pines
Spanish Trails
Stirling Heights
Suemar Sub
Sunset Beautiful
Tahitian Place
Villas Of Forest Park Condo
Virginia Crossing
Virginia Park
Weybridge Woods
Weybridge Woods-unit C
Weybridge Woodsunit C
Whitmires W S
Willow Wood Village
Wilshire Estates
Wilshire Estates Ii
Winchester Park
Winchester Park North
Contact Info
- The Real Estate Professional You Deserve
- Mobile: 904.248.9848
- phoenixwade@gmail.com
