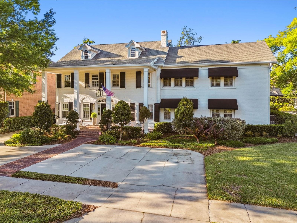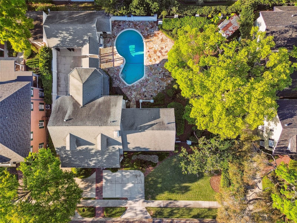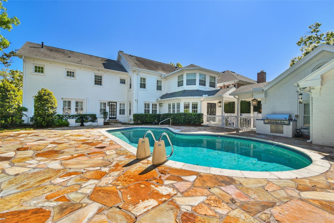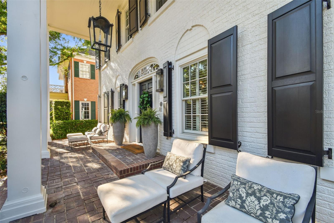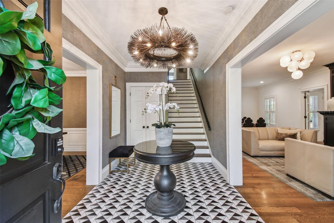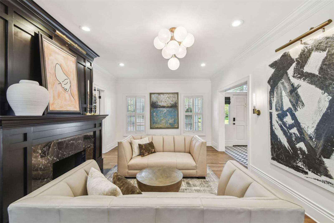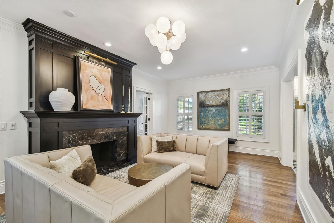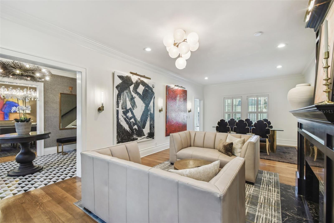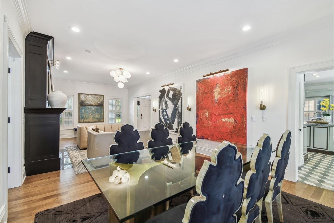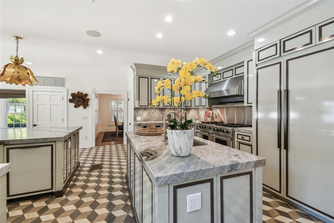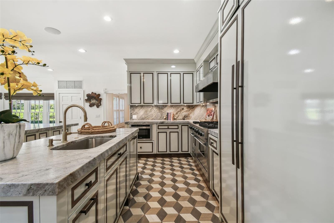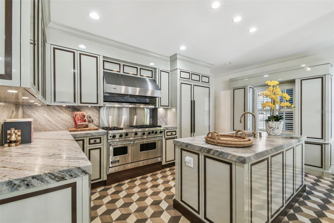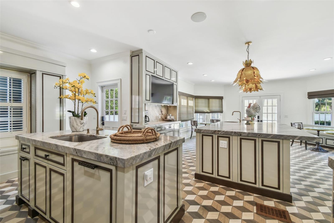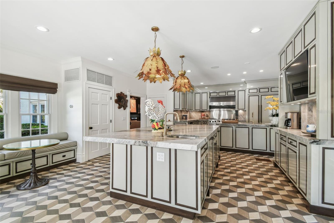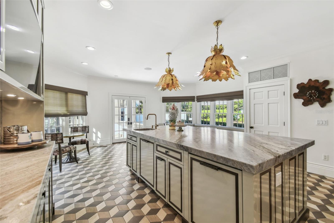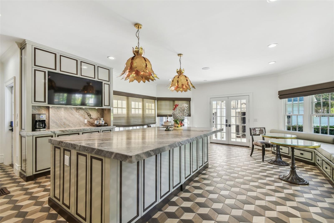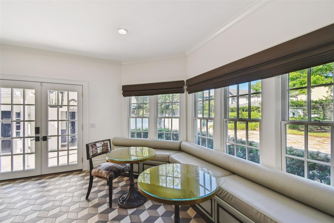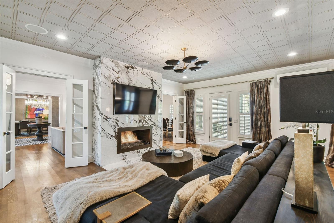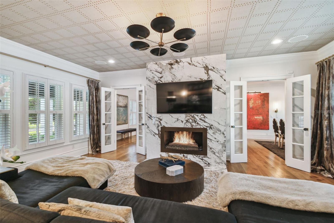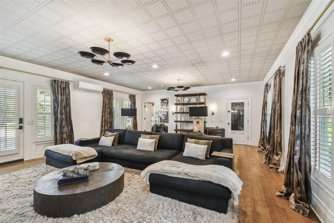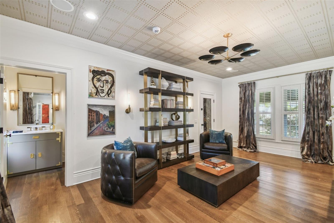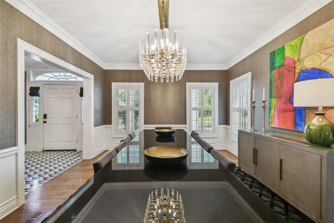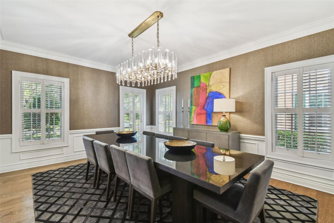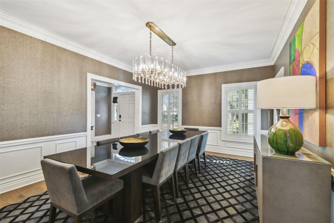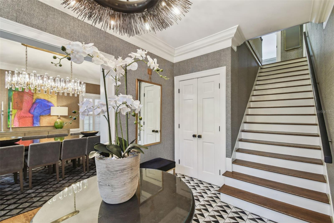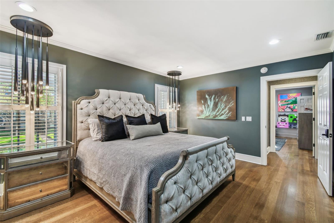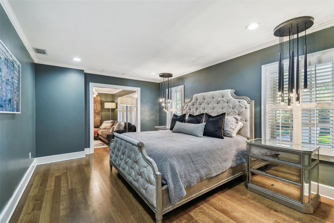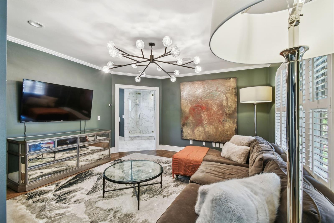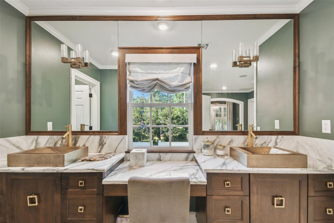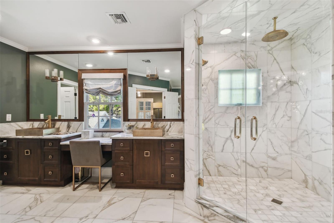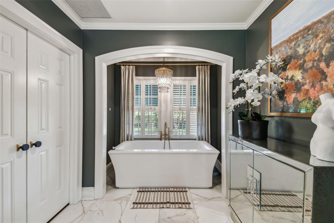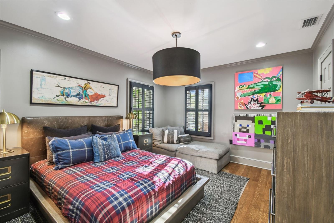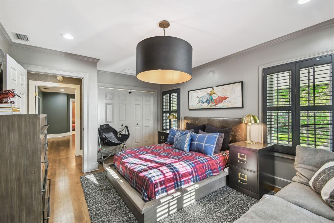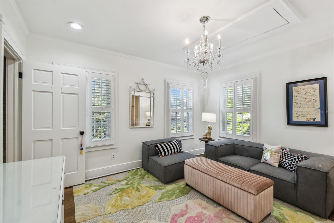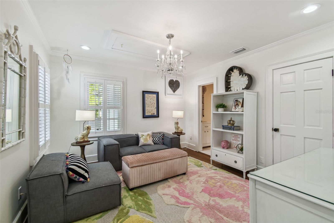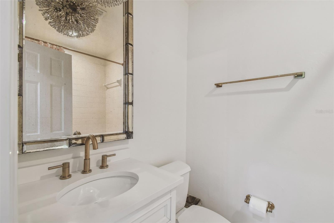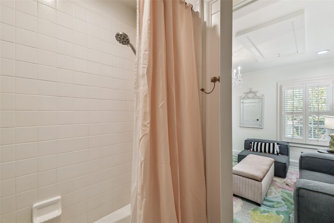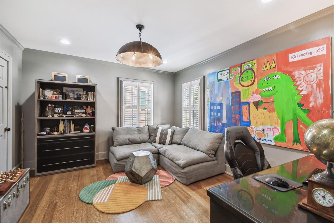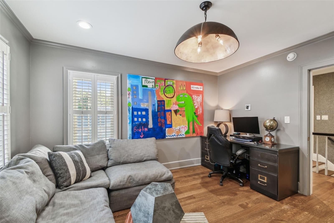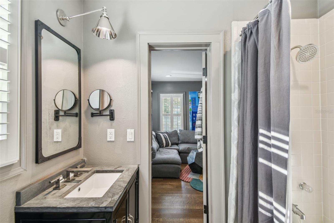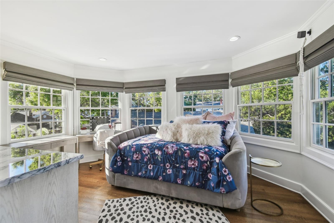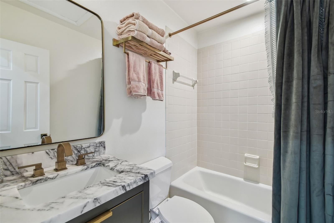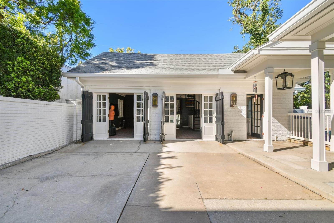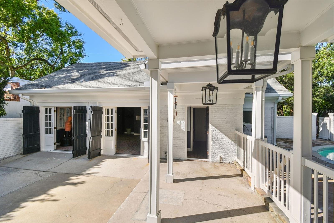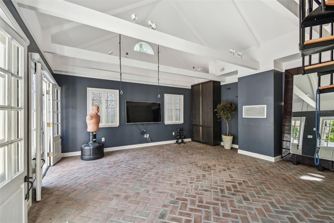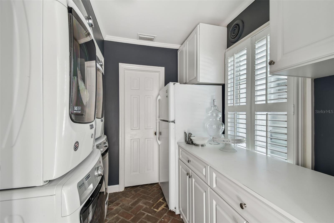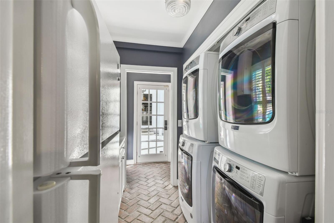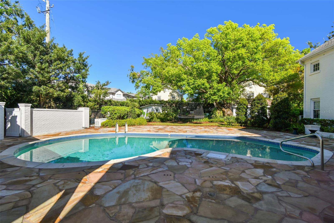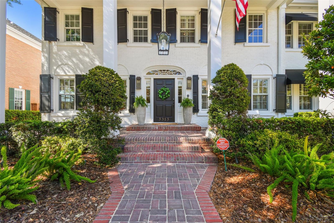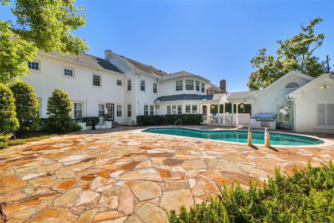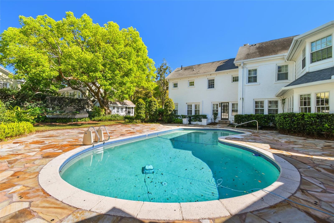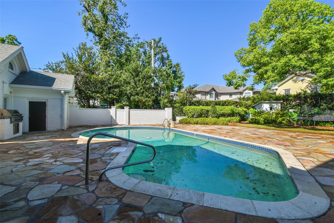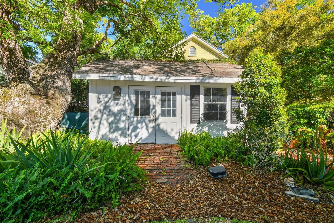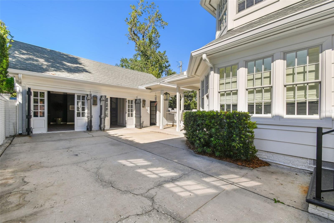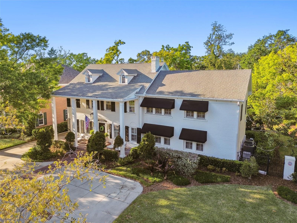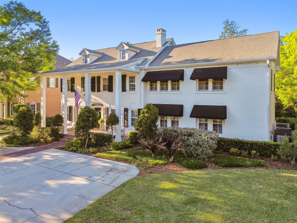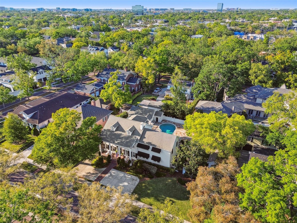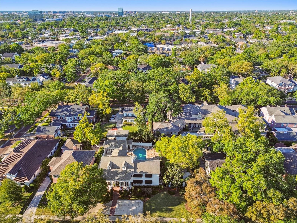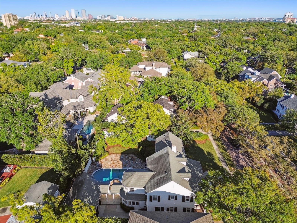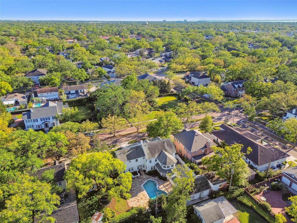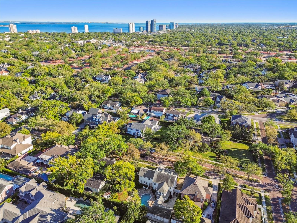PRICED AT ONLY: $3,600,000
Address: 3313 Mullen Avenue, TAMPA, FL 33609
Description
This exquisite home, situated on 4/10 of an acre in Golfview, seamlessly blends timeless elegance with modern luxury. The interior showcases quarter sawn oak hardwood flooring throughout, paired with beautiful custom millwork and crown molding. The gourmet kitchen is a culinary masterpiece, boasting two islands, marble countertops, custom lacquered cabinetry, a wine cooler, and high end Viking 48 range, and new Sub Zero fridge, 2 Bosch dishwashers, with eat in custom banquet area w/ bistro tables, The property features two living rooms, each with its own fireplace, offering ample space for both relaxation and entertaining, a large formal dining room, a casual breakfast room, along with 2 powder baths and a wine room. The luxurious primary suite is a true retreat, complete with a cozy sitting area, a freestanding soaking tub, and a walk in shower with dual showerheads. Additionally upstairs there are four spacious bedrooms, 2 with en suite baths, and 2 sharing a jack and jill bath.
The exterior of the home is equally stunning with a circle drive, a grand 2 story front porch, mature lush landscaping, a deep heated pool with gorgeous stone pavers, and a huge yard (lot is 132 ft x 132 ft). There is a storage shed, a playhouse, in addition to a 2 story detached guest house with brick flooring, a living room, sleeping loft, laundry/utility room with double washers and double dryers, and a full pool bath.
Features include: a 22KW generator (2019), black and white marble foyer, beautiful seagrass wallpaper, new Emtek door hardware, outdoor grill, Kelly Werstler lighting, ACs 2018, and so much more.
Property Location and Similar Properties
Payment Calculator
- Principal & Interest -
- Property Tax $
- Home Insurance $
- HOA Fees $
- Monthly -
For a Fast & FREE Mortgage Pre-Approval Apply Now
Apply Now
 Apply Now
Apply Now- MLS#: TB8367637 ( Residential )
- Street Address: 3313 Mullen Avenue
- Viewed: 146
- Price: $3,600,000
- Price sqft: $693
- Waterfront: No
- Year Built: 1947
- Bldg sqft: 5194
- Bedrooms: 5
- Total Baths: 7
- Full Baths: 5
- 1/2 Baths: 2
- Days On Market: 222
- Additional Information
- Geolocation: 27.935 / -82.4988
- County: HILLSBOROUGH
- City: TAMPA
- Zipcode: 33609
- Subdivision: Golf View Place
- Elementary School: Grady HB
- Middle School: Coleman HB
- High School: Plant HB
- Provided by: SMITH & ASSOCIATES REAL ESTATE
- Contact: Stephen Gay
- 813-839-3800

- DMCA Notice
Features
Building and Construction
- Covered Spaces: 0.00
- Exterior Features: French Doors, Lighting, Outdoor Grill, Rain Gutters, Sidewalk
- Fencing: Fenced, Masonry, Other
- Flooring: Brick, Ceramic Tile, Wood
- Living Area: 5050.00
- Other Structures: Guest House, Shed(s)
- Roof: Shingle
Land Information
- Lot Features: In County, Oversized Lot, Sidewalk, Street Brick
School Information
- High School: Plant-HB
- Middle School: Coleman-HB
- School Elementary: Grady-HB
Garage and Parking
- Garage Spaces: 0.00
- Open Parking Spaces: 0.00
- Parking Features: Bath In Garage, Driveway, Garage Door Opener
Eco-Communities
- Pool Features: Gunite, In Ground, Lighting
- Water Source: Public
Utilities
- Carport Spaces: 0.00
- Cooling: Central Air
- Heating: Central, Zoned
- Sewer: Public Sewer
- Utilities: BB/HS Internet Available, Cable Available, Electricity Connected, Public, Water Connected
Finance and Tax Information
- Home Owners Association Fee: 0.00
- Insurance Expense: 0.00
- Net Operating Income: 0.00
- Other Expense: 0.00
- Tax Year: 2024
Other Features
- Appliances: Bar Fridge, Built-In Oven, Dishwasher, Disposal, Exhaust Fan, Microwave, Range, Range Hood, Refrigerator, Trash Compactor, Wine Refrigerator
- Country: US
- Furnished: Unfurnished
- Interior Features: Built-in Features, Crown Molding, Eat-in Kitchen, High Ceilings, PrimaryBedroom Upstairs, Stone Counters, Walk-In Closet(s)
- Legal Description: GOLF VIEW PLACE LOTS 12 AND 13 BLOCK 5
- Levels: Two
- Area Major: 33609 - Tampa / Palma Ceia
- Occupant Type: Owner
- Parcel Number: A-27-29-18-3Q2-000005-00012.0
- Style: Colonial
- Views: 146
- Zoning Code: RS-100
Nearby Subdivisions
Archer Sub
Azeele Heights
Barbara Lane Sub
Bayshore Estates
Bayshore Estates 2
Beach Park
Beach Park Annex
Bel Grand
Bon Air
Bon Air Rep Blks 10 15
Bon Air Resub Blocks 2
Broadmoor Park
Broadmoor Park Rev
Broadmoor Park Rev Plat
Chateau Villa
Clair Mel Add
Clair Mel Sub
Emma Heights
Golf View Place
Gray Gables
Graymont Land Cos Resubdivisi
Harding Sub
Hesperides Manor
Ida Heights
Madigan Park Sub
Mariner Estates
Normandee Heights
North Bon Air
North Hyde Park
Not In Hernando
Not On List
Oakford
Oaklyn
Park City
Park City 2nd Sec
Parkland Estates Rev
Pershing Park
Rubia
Southland
Tampania
Terra Nova
Terra Nova Rev Map
West Shore Crest
Westwego
Yalaha
Contact Info
- The Real Estate Professional You Deserve
- Mobile: 904.248.9848
- phoenixwade@gmail.com
