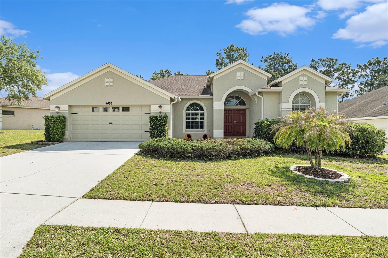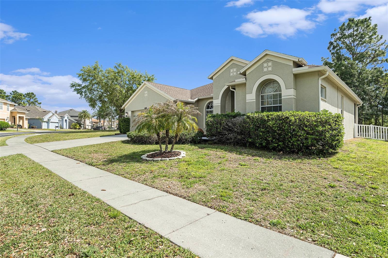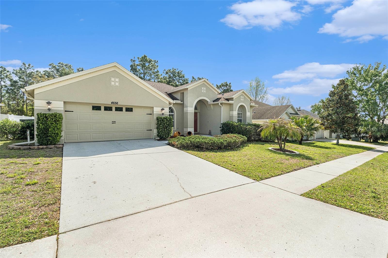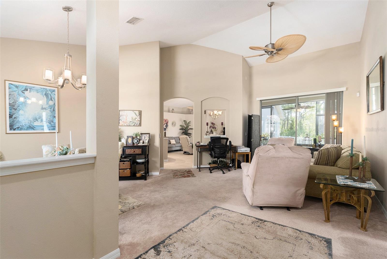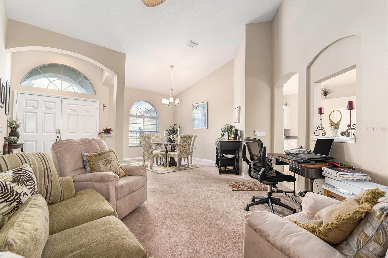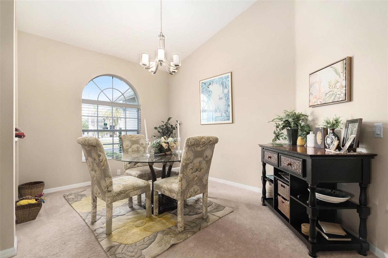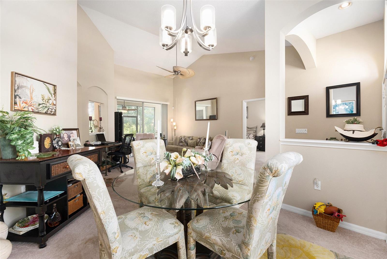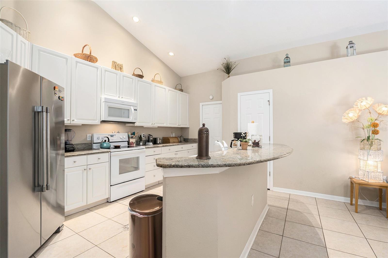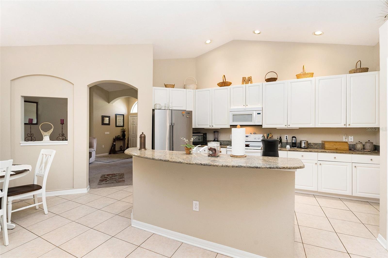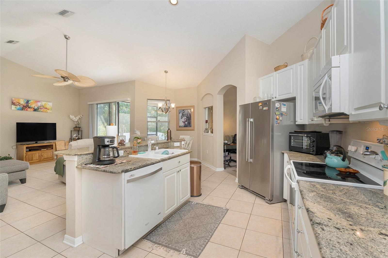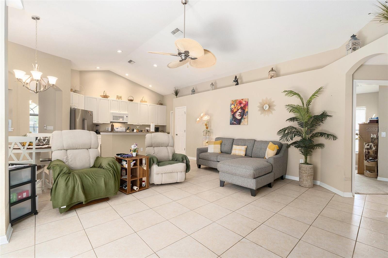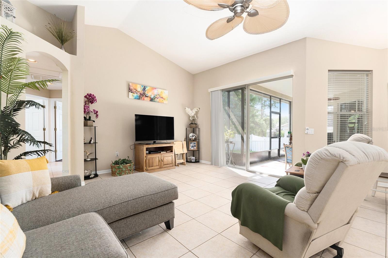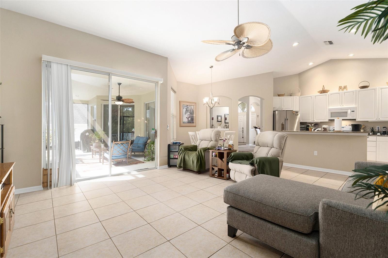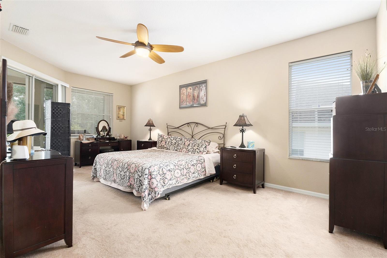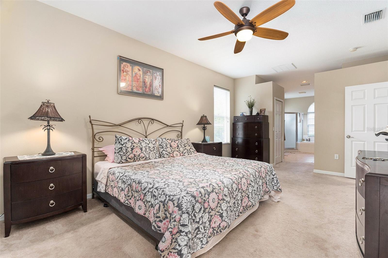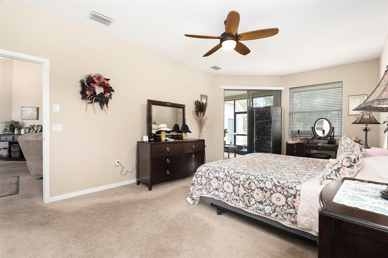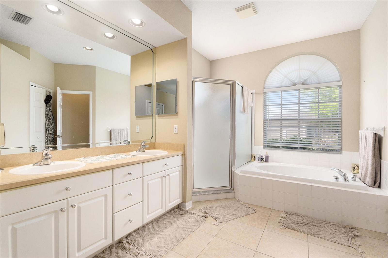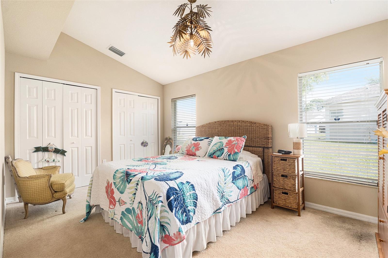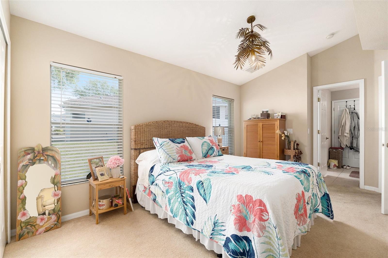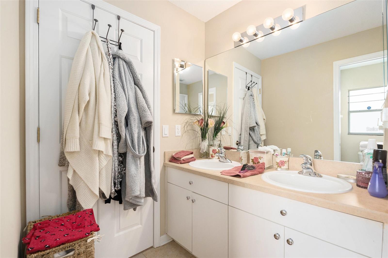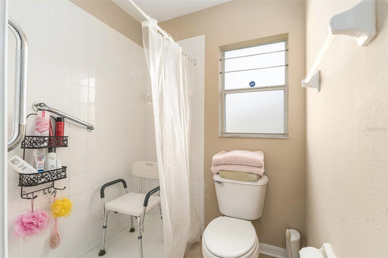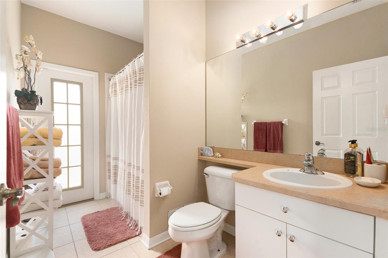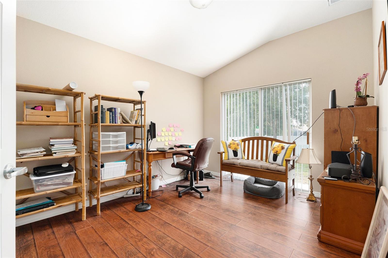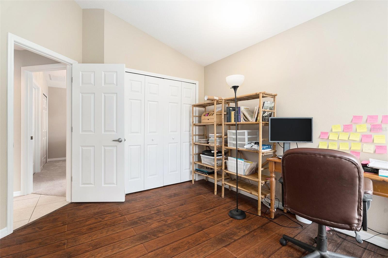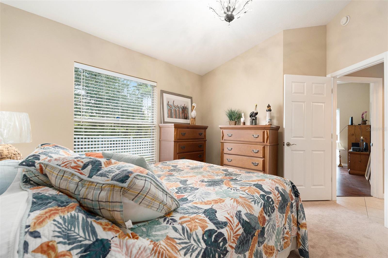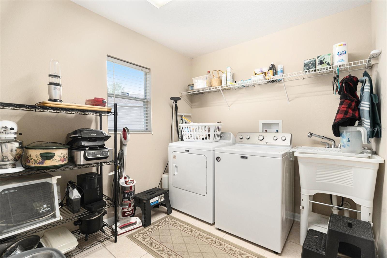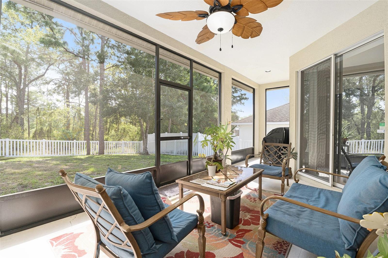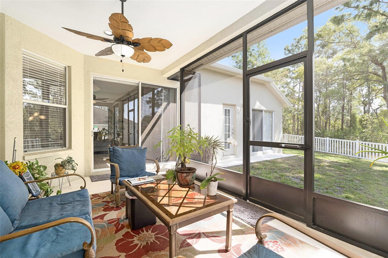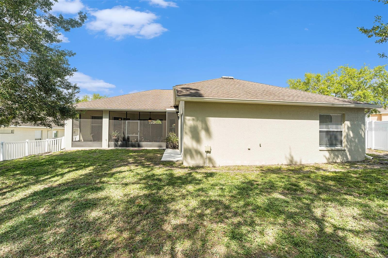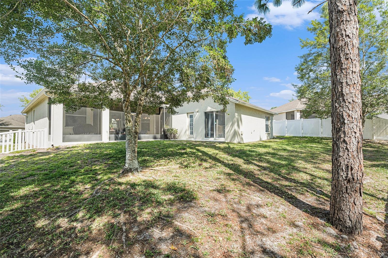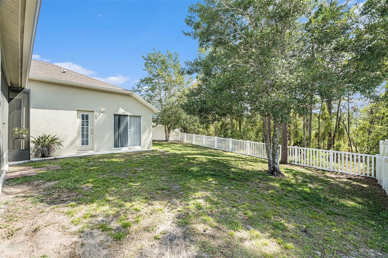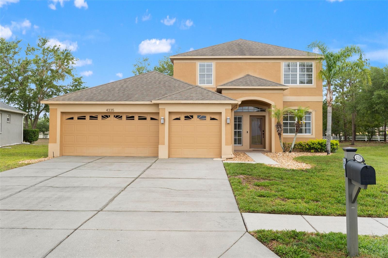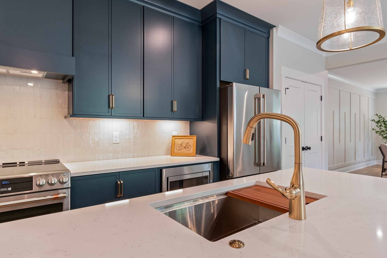PRICED AT ONLY: $349,000
Address: 4656 Copper Hill Drive, SPRING HILL, FL 34609
Description
Welcome to your dream home with a BRAND NEW roof being completed this month in the prestigious gated community of Amersham Isles, located in Sterling Hill. A new air conditioning unit and ductwork installed in 2023 provide year round comfort and energy efficiency from the start.
This beautiful 4 bedroom, 3 bathroom residence with a 2 car garage offers the perfect blend of comfort, style, and functionality. Nestled in a serene setting with a private wooded backdrop, the home delivers both peaceful surroundings and access to a vibrant, active lifestyle.
Inside, you'll find spacious rooms with vaulted ceilings and an open, split bedroom floor plan that provides privacy while maintaining an airy, connected feel. The family room features sliding glass doors that lead to a covered, screened lanaiperfect for relaxing or entertainingoverlooking a fenced backyard with plenty of space for a pool or pet play area.
The master suite is a true retreat, featuring two walk in closets, dual vanities, a garden tub, and a separate shower and toilet area. The kitchen is well appointed, and the home also includes an inside laundry room for added convenience. The finished garage includes a built in workbench, ideal for projects or extra storage.
The peaceful wooded view behind the home offers both privacy and a natural backdrop for quiet mornings or evening gatherings.
Community amenities are second to none, featuring two clubhouses, resort style swimming pools, tennis and basketball courts, and a fully equipped fitness center. Sterling Hill is known for its active, welcoming atmosphere and top tier amenitieseverything you need to live your best life.
Dont miss the opportunity to make this exceptional home your own.
Property Location and Similar Properties
Payment Calculator
- Principal & Interest -
- Property Tax $
- Home Insurance $
- HOA Fees $
- Monthly -
For a Fast & FREE Mortgage Pre-Approval Apply Now
Apply Now
 Apply Now
Apply Now- MLS#: TB8372392 ( Residential )
- Street Address: 4656 Copper Hill Drive
- Viewed: 62
- Price: $349,000
- Price sqft: $114
- Waterfront: No
- Year Built: 2006
- Bldg sqft: 3074
- Bedrooms: 4
- Total Baths: 3
- Full Baths: 3
- Garage / Parking Spaces: 2
- Days On Market: 112
- Additional Information
- Geolocation: 28.4996 / -82.5013
- County: HERNANDO
- City: SPRING HILL
- Zipcode: 34609
- Subdivision: Sterling Hill Ph 1b
- Provided by: MARK SPAIN REAL ESTATE
- Contact: Dee Koulias
- 855-299-7653

- DMCA Notice
Features
Building and Construction
- Covered Spaces: 0.00
- Exterior Features: Dog Run, Rain Gutters, Sidewalk, Sliding Doors, Sprinkler Metered
- Fencing: Vinyl
- Flooring: Carpet, Laminate, Tile
- Living Area: 2302.00
- Roof: Shingle
Garage and Parking
- Garage Spaces: 2.00
- Open Parking Spaces: 0.00
Eco-Communities
- Water Source: Public
Utilities
- Carport Spaces: 0.00
- Cooling: Central Air
- Heating: Central
- Pets Allowed: Yes
- Sewer: Public Sewer
- Utilities: Electricity Connected, Public, Water Connected
Finance and Tax Information
- Home Owners Association Fee: 150.00
- Insurance Expense: 0.00
- Net Operating Income: 0.00
- Other Expense: 0.00
- Tax Year: 2024
Other Features
- Appliances: Disposal, Microwave, Range, Refrigerator
- Association Name: Franklin Property Management/Debra Perricone
- Association Phone: 352-684-8884
- Country: US
- Interior Features: Ceiling Fans(s), Living Room/Dining Room Combo, Split Bedroom, Vaulted Ceiling(s)
- Legal Description: STERLING HILL PHASE 1B BLK 41B LOT 7
- Levels: One
- Area Major: 34609 - Spring Hill/Brooksville
- Occupant Type: Owner
- Parcel Number: R09-223-18-3602-041B-0070
- Views: 62
- Zoning Code: PDP
Nearby Subdivisions
Amber Woods Ph Ii
Amber Woods Ph Iii
Amber Woods Phase Ii
Anderson Snow Estates
Avalon East
Avalon West
Avalon West Ph 1
Ayers Heights
Barony Woods East
Barony Woods Ph 1
Barony Woods Ph 2
Barony Woods Phase 1
Barony Woods Phase 2
Barrington At Sterling Hill
Barrington/sterling Hill
Barringtonsterling Hill
Barringtonsterling Hill Un 1
Barringtonsterling Hill Un 2
Caldera
Caldera Phases 3 4
Crown Pointe
East Linden Est Un 2
East Linden Est Un 6
East Linden Estate
East Linden Estates
Hernando Highlands Unrec
Huntington Woods
Lindenwood
Not On List
Oaks (the) Unit 3
Oaks The
Padrons West Linden Estates
Park Ridge Villas
Pine Bluff
Pine Bluff Lot 59
Plantation Palms
Preston Hollow
Preston Hollow Unit 3
Preston Hollow Unit 4
Pristine Place Ph 1
Pristine Place Ph 2
Pristine Place Ph 3
Pristine Place Ph 5
Pristine Place Phase 1
Pristine Place Phase 2
Pristine Place Phase 3
Pristine Place Phase 4
Pristine Place Phase 5
Pristine Place Phase 6
Rainbow Woods
Sand Ridge Ph 2
Silver Spgs Shores 50
Silverthorn
Silverthorn Ph 1
Silverthorn Ph 2a
Silverthorn Ph 2b
Silverthorn Ph 3
Silverthorn Ph 4a
Spring Hill
Spring Hill Unit 10
Spring Hill Unit 11
Spring Hill Unit 12
Spring Hill Unit 13
Spring Hill Unit 14
Spring Hill Unit 15
Spring Hill Unit 16
Spring Hill Unit 17
Spring Hill Unit 18
Spring Hill Unit 18 1st Rep
Spring Hill Unit 20
Spring Hill Unit 24
Spring Hill Unit 9
Sterling Hill
Sterling Hill Ph 1a
Sterling Hill Ph 1b
Sterling Hill Ph 2a
Sterling Hill Ph 2b
Sterling Hill Ph 3
Sterling Hill Ph1a
Sterling Hill Ph1b
Sterling Hill Ph2a
Sterling Hill Ph2b
Sterling Hill Ph3
Sterling Hill Phase 2b
Sterling Hills Ph3 Un1
Sterling Hills Phase 2b
Sterling Hills Un1 Repl
Sunset Landing
Sunset Landing Lot 7
The Oaks
Unrecorded
Verano
Verano - The Estates
Verano Ph 1
Village Van Gogh
Villages At Avalon
Villages At Avalon 3b-2
Villages At Avalon 3b2
Villages At Avalon 3b3
Villages At Avalon Ph 1
Villages At Avalon Ph 2a
Villages At Avalon Ph 2b East
Villages At Avalon Phase Iv
Villages Of Avalon
Villages Of Avalon Ph 3a
Villages Of Avalon Ph 3b1
Villagesavalon Ph Iv
Wellington At Seven Hills
Wellington At Seven Hills Ph 1
Wellington At Seven Hills Ph 2
Wellington At Seven Hills Ph 3
Wellington At Seven Hills Ph 4
Wellington At Seven Hills Ph 6
Wellington At Seven Hills Ph 7
Wellington At Seven Hills Ph 8
Wellington At Seven Hills Ph 9
Wellington At Seven Hills Ph10
Wellington At Seven Hills Ph11
Wellington At Seven Hills Ph5a
Wellington At Seven Hills Ph5c
Wellington At Seven Hills Ph5d
Wellington At Seven Hills Ph6
Wellington At Seven Hills Ph7
Wellington At Seven Hills Ph8
Whiting Estates
Whiting Estates Phase 2
Wyndsor Place
Similar Properties
Contact Info
- The Real Estate Professional You Deserve
- Mobile: 904.248.9848
- phoenixwade@gmail.com
