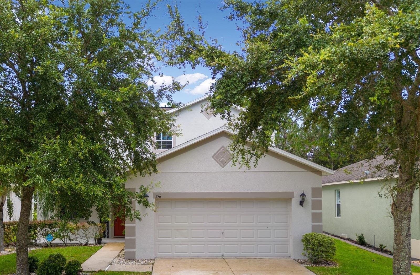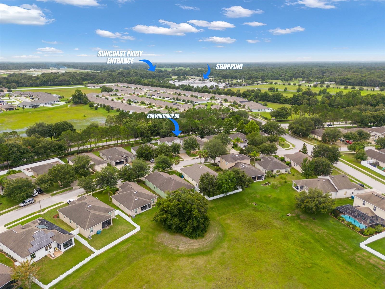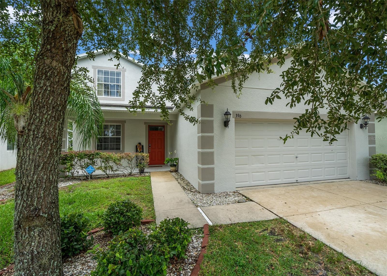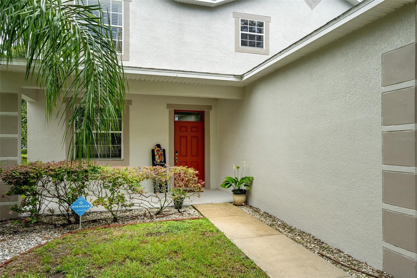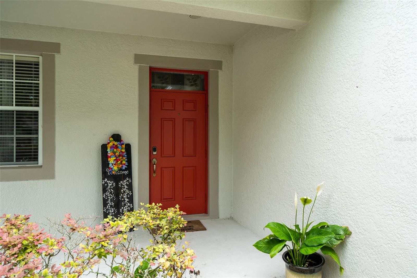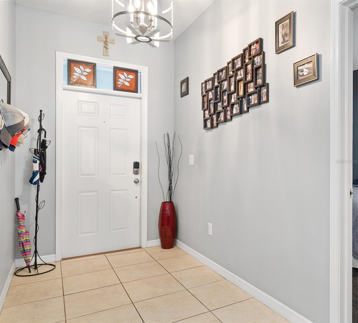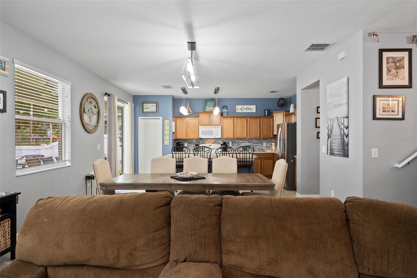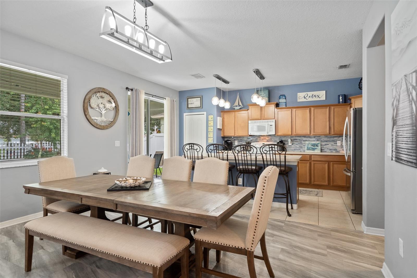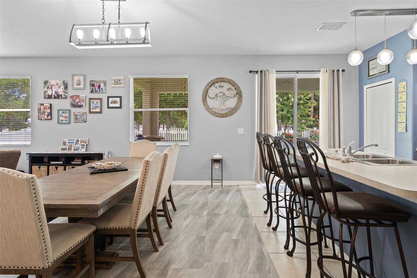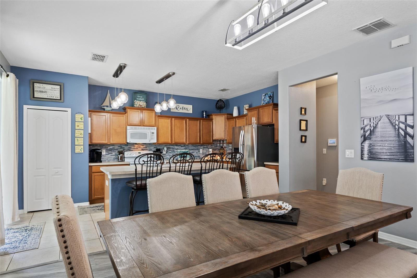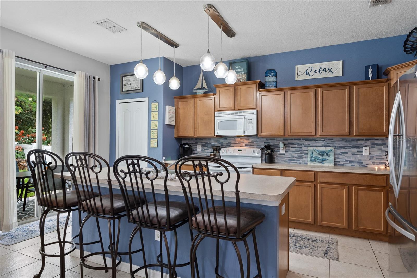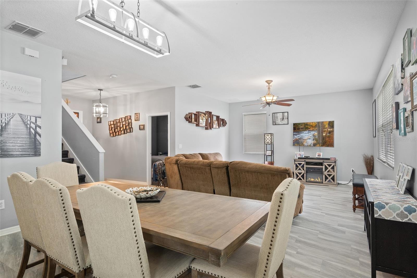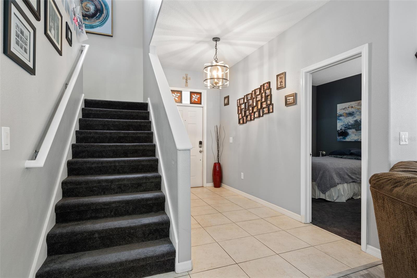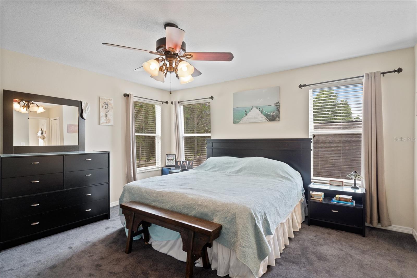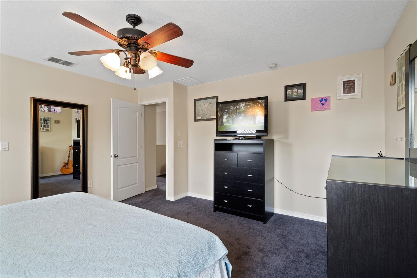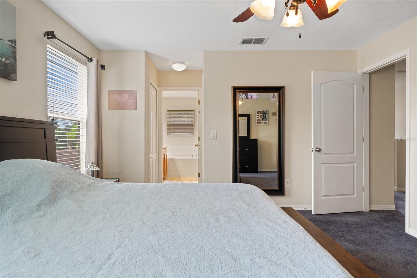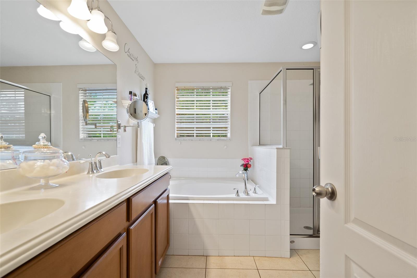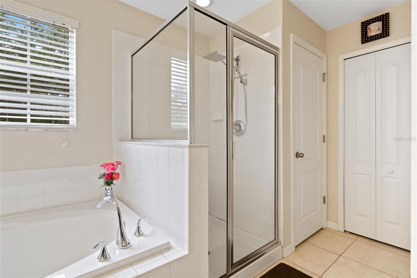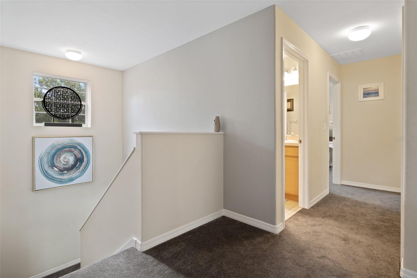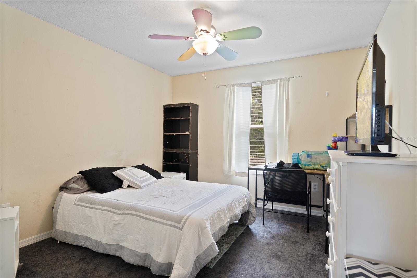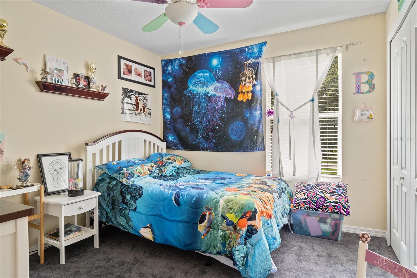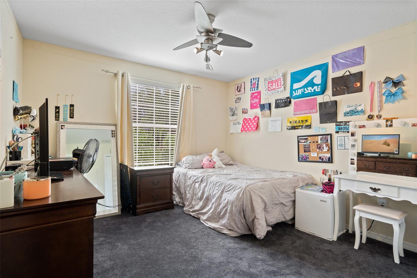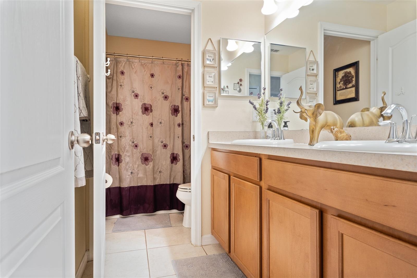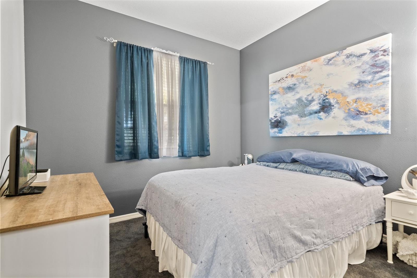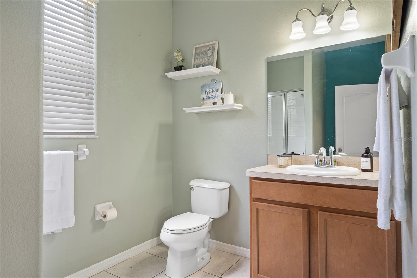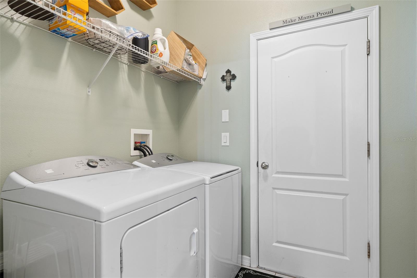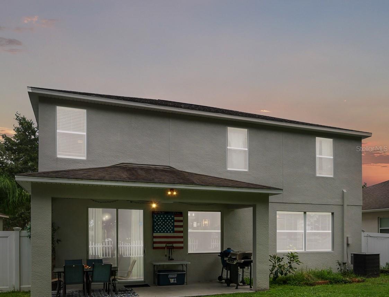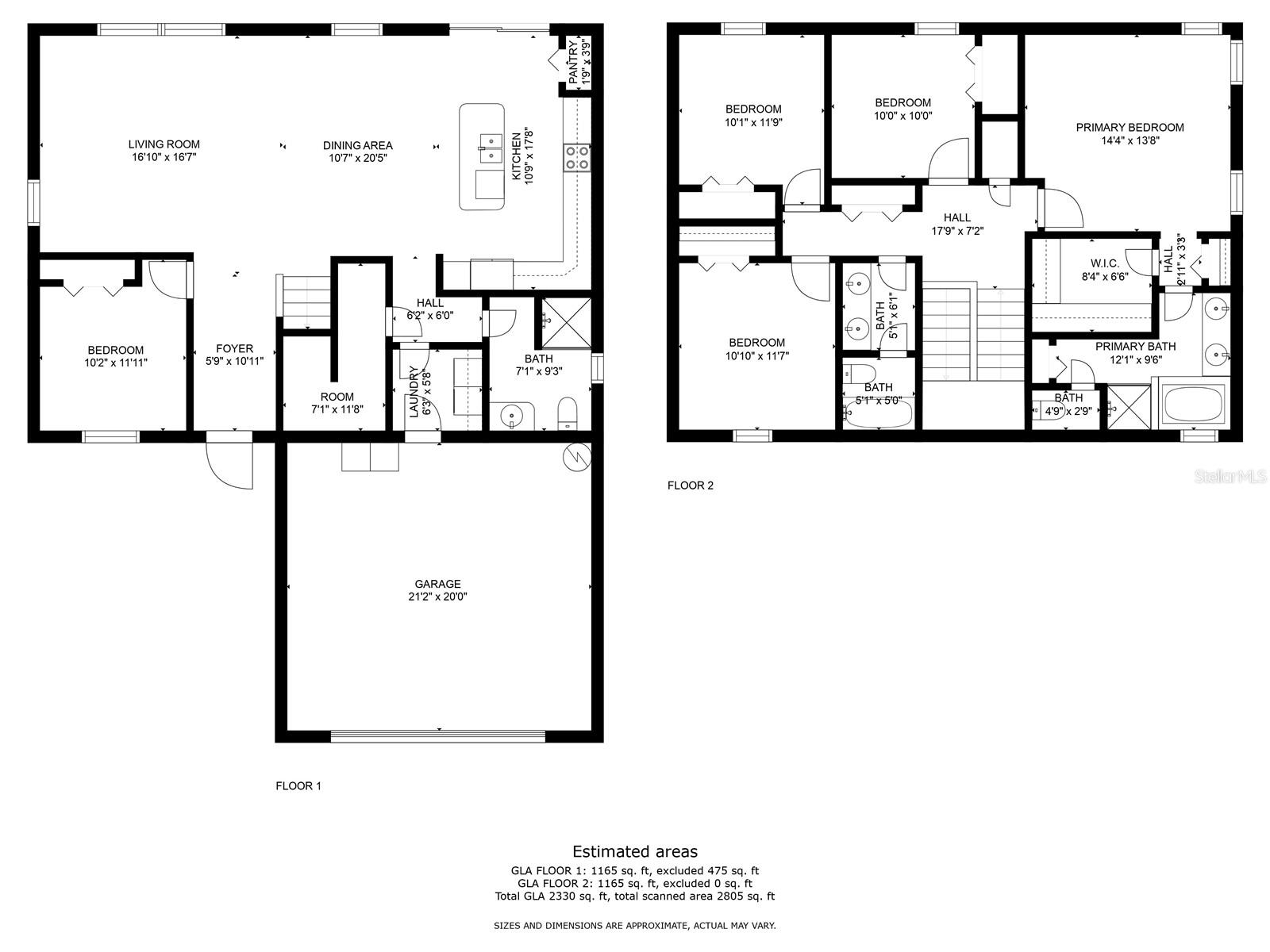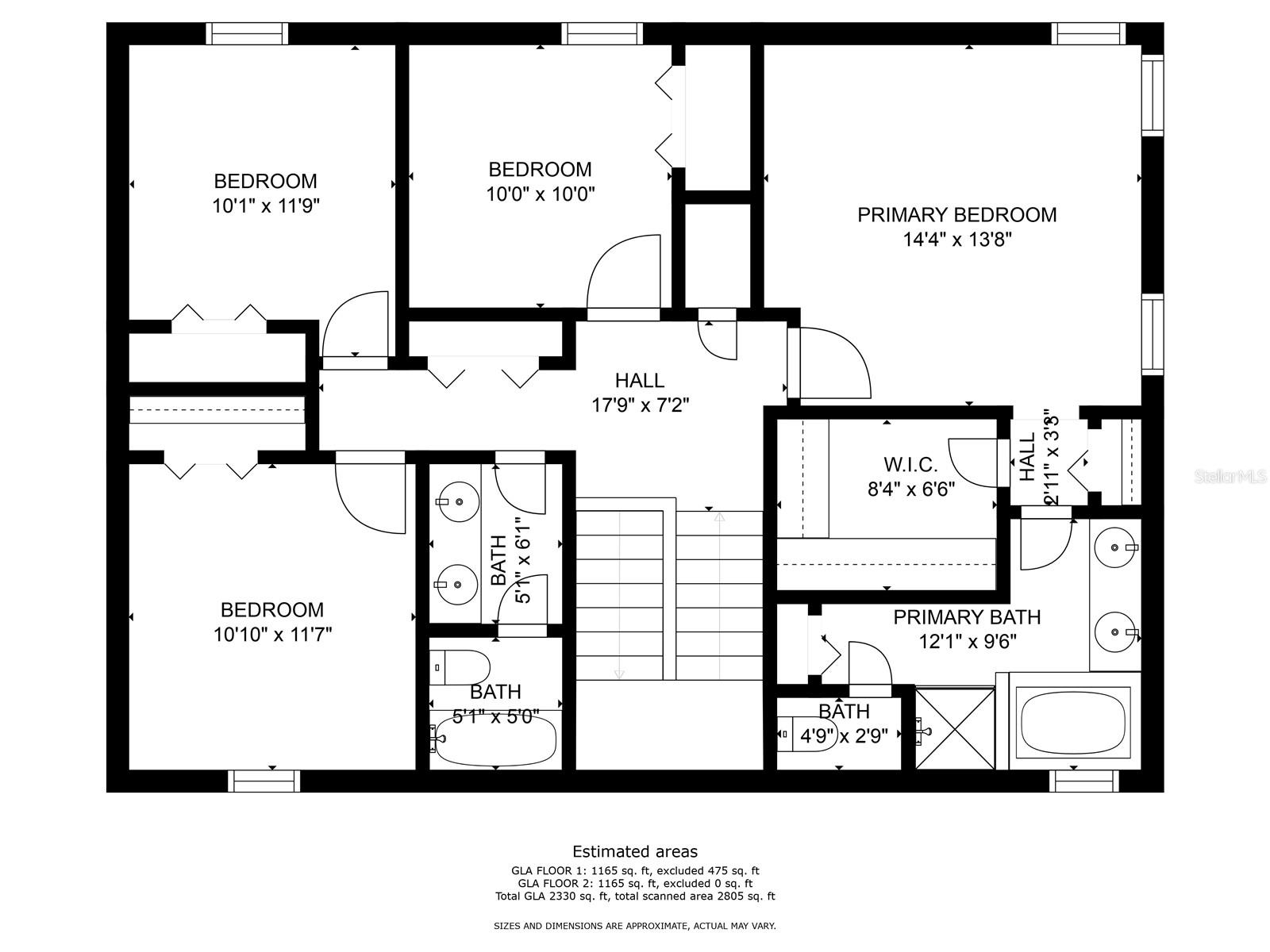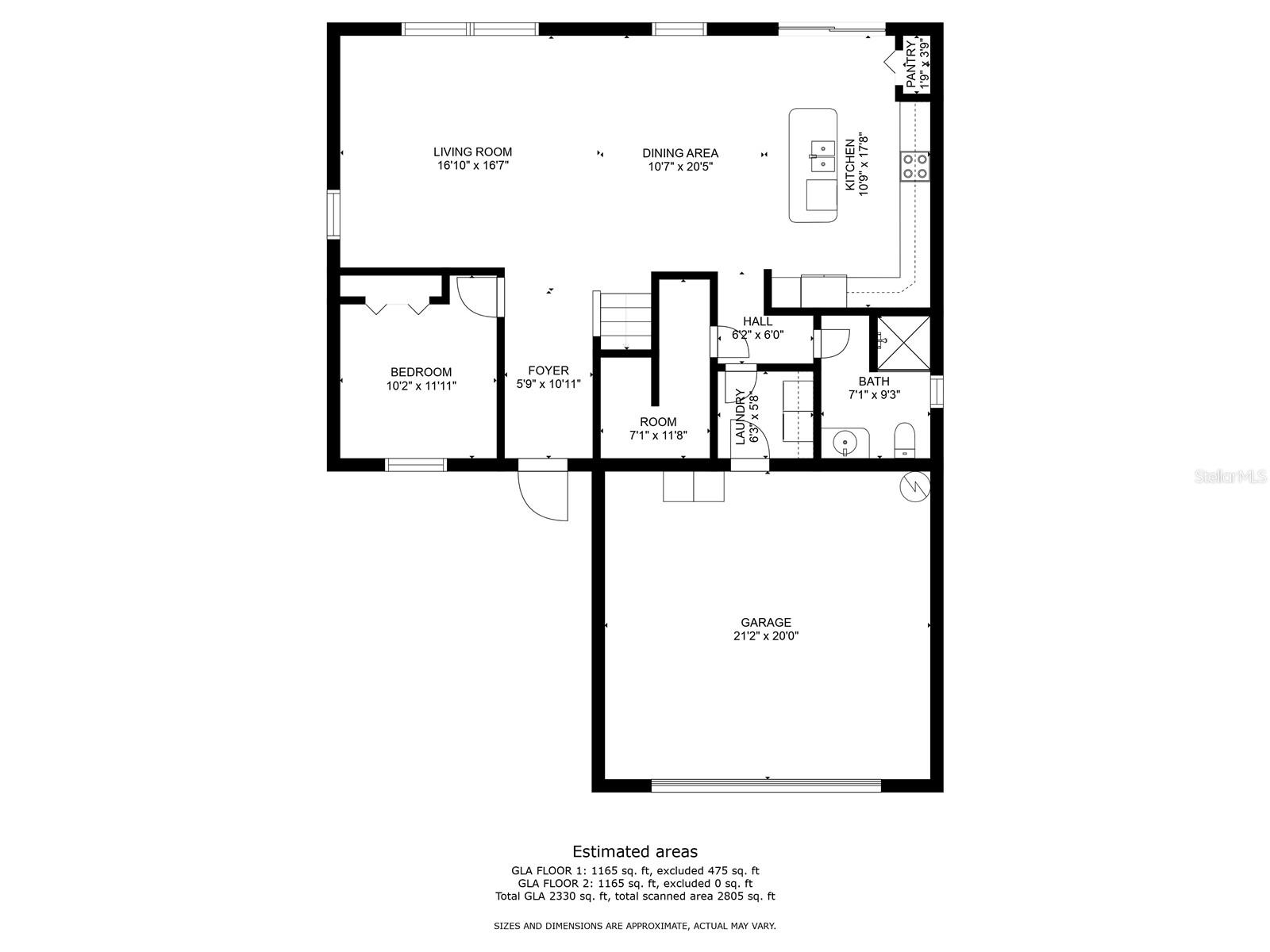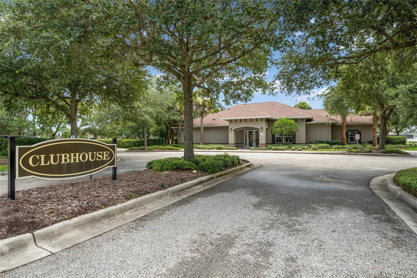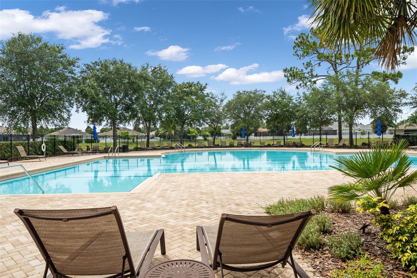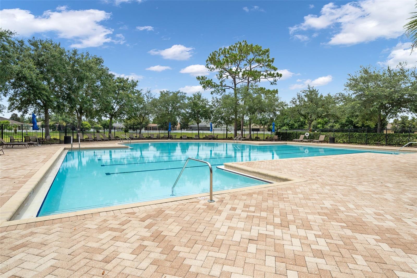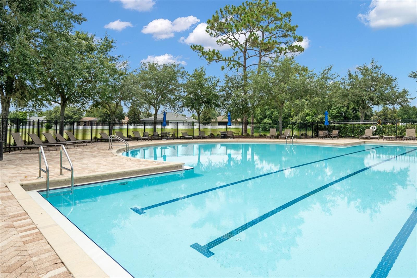PRICED AT ONLY: $349,000
Address: 396 Winthrop Drive, SPRING HILL, FL 34609
Description
Welcome home!! 5 bedrooms, 3 baths in the sought after villages of avalon. The main floor boasts an open floor plan and island kitchen with plenty of natural lighting and view of the fenced backyard. The main floor also offers a generous bedroom for family or overnight guests, and, or, a great space for work from home office ,, a full bath,, large laundry,,,, and huge under stair bonus space. The stylish kitchen offers contemporary design and backsplash with a plumbed island, breakfast bar seating, and large pantry and conveys with all appliances. Upstairs to the landing and right to the large master bedroom offering 2 closets and an ensuite bath that checks all the boxes with double vanities, garden tub, separate shower, and linen closet. The remaining three bedrooms offer space for everyone and share an additional full bath with double vanities. Finally bring everyone outside and enjoy florida living at it's finest, a large under roof patio, space for grilling, a fully fenced yard, and the cozy fire pit. The side walk community of avalon is family friendly and has an incredible community pool and club house. And, don't forget the value in property relies on location, location, location... For commuters this home is 3 minutes from the onramp of the suncoast expressway, 38 minutes to tampa international airport, and 48 minutes to channel side!!! Enjoy all the nature coast has to offer biking, hiking, walk, paddle, run..... The gulf of mexico, spring fed rivers, state forest and still under an hour to the urban conveniences and entertainment. Call your realtor or the listing agent today to schedule an appointment. New roof april 2025 (*since photography stove and microwave have been converted to stainless, bedroom 2 converted to nursery, bedroom 5, downstairs, converted to playroom with couch, living room set changed)
Property Location and Similar Properties
Payment Calculator
- Principal & Interest -
- Property Tax $
- Home Insurance $
- HOA Fees $
- Monthly -
For a Fast & FREE Mortgage Pre-Approval Apply Now
Apply Now
 Apply Now
Apply Now- MLS#: TB8384704 ( Residential )
- Street Address: 396 Winthrop Drive
- Viewed: 62
- Price: $349,000
- Price sqft: $116
- Waterfront: No
- Year Built: 2009
- Bldg sqft: 3020
- Bedrooms: 5
- Total Baths: 3
- Full Baths: 3
- Garage / Parking Spaces: 2
- Days On Market: 76
- Additional Information
- Geolocation: 28.4384 / -82.4953
- County: HERNANDO
- City: SPRING HILL
- Zipcode: 34609
- Subdivision: Villages At Avalon Ph 1
- Provided by: DENNIS REALTY & INVESTMENT COR
- Contact: James Couchman
- 352-606-3911

- DMCA Notice
Features
Building and Construction
- Covered Spaces: 0.00
- Exterior Features: Sidewalk
- Fencing: Vinyl
- Flooring: Carpet, Ceramic Tile, Vinyl
- Living Area: 2250.00
- Roof: Shingle
Land Information
- Lot Features: Level, Sidewalk, Paved
Garage and Parking
- Garage Spaces: 2.00
- Open Parking Spaces: 0.00
Eco-Communities
- Water Source: None
Utilities
- Carport Spaces: 0.00
- Cooling: Central Air
- Heating: Central, Electric
- Pets Allowed: Cats OK, Dogs OK
- Sewer: Public Sewer
- Utilities: BB/HS Internet Available, Cable Available, Electricity Connected, Phone Available, Sewer Connected
Finance and Tax Information
- Home Owners Association Fee: 199.99
- Insurance Expense: 0.00
- Net Operating Income: 0.00
- Other Expense: 0.00
- Tax Year: 2024
Other Features
- Appliances: Dishwasher, Disposal, Dryer, Electric Water Heater, Microwave, Range, Refrigerator, Washer
- Association Name: Inframark
- Association Phone: 813.397.5120
- Country: US
- Interior Features: Ceiling Fans(s), High Ceilings, Open Floorplan
- Legal Description: VILLAGES AT AVALON PHASE 1 BLK 19 LOT 5
- Levels: Two
- Area Major: 34609 - Spring Hill/Brooksville
- Occupant Type: Owner
- Parcel Number: R34-223-18-3749-0190-0050
- Possession: Close Of Escrow
- Style: Contemporary
- Views: 62
- Zoning Code: PDP
Nearby Subdivisions
Amber Woods Ph Ii
Amber Woods Ph Iii
Amber Woods Phase Ii
Anderson Snow Estates
Avalon East
Avalon West
Avalon West Ph 1
Ayers Heights
B & S Sub In S 3/4 Unrec
Barony Woods East
Barony Woods Ph 1
Barony Woods Ph 2
Barony Woods Ph 3
Barony Woods Phase 1
Barony Woods Phase 2
Barrington At Sterling Hill
Barrington/sterling Hill
Barrington/sterling Hill Un 1
Barringtonsterling Hill
Barringtonsterling Hill Un 1
Barringtonsterling Hill Un 2
Caldera
Caldera Phases 3 4
Caldera Phases 3 & 4
Crown Pointe
East Linden Est Un 2
East Linden Est Un 6
East Linden Estate
East Linden Estates
Hernando Highlands Unrec
Huntington Woods
Lindenwood
Not On List
Oaks (the) Unit 3
Oaks The
Padrons West Linden Estates
Park Ridge Villas
Pine Bluff
Pine Bluff Lot 4
Pine Bluff Lot 59
Plantation Palms
Preston Hollow
Preston Hollow Unit 3
Preston Hollow Unit 4
Pristine Place Ph 1
Pristine Place Ph 2
Pristine Place Ph 3
Pristine Place Ph 5
Pristine Place Phase 1
Pristine Place Phase 2
Pristine Place Phase 3
Pristine Place Phase 4
Pristine Place Phase 5
Pristine Place Phase 6
Rainbow Woods
Sand Ridge Ph 2
Silver Spgs Shores 50
Silverthorn
Silverthorn Ph 1
Silverthorn Ph 2a
Silverthorn Ph 2b
Silverthorn Ph 3
Silverthorn Ph 4 Sterling Run
Silverthorn Ph 4a
Spring Hill
Spring Hill Unit 10
Spring Hill Unit 11
Spring Hill Unit 12
Spring Hill Unit 13
Spring Hill Unit 14
Spring Hill Unit 15
Spring Hill Unit 16
Spring Hill Unit 17
Spring Hill Unit 18
Spring Hill Unit 18 1st Rep
Spring Hill Unit 20
Spring Hill Unit 24
Spring Hill Unit 9
Sterling Hill
Sterling Hill Ph 1a
Sterling Hill Ph 1b
Sterling Hill Ph 2a
Sterling Hill Ph 2b
Sterling Hill Ph 3
Sterling Hill Ph1a
Sterling Hill Ph1b
Sterling Hill Ph2a
Sterling Hill Ph2b
Sterling Hill Ph3
Sterling Hill Phase 2b
Sterling Hills Ph3 Un1
Sterling Hills Phase 2b
Sterling Hills Un1 Repl
Sunset Landing
Sunset Landing Lot 7
The Oaks
Unrecorded
Verano
Verano - The Estates
Verano Ph 1
Village Van Gogh
Villages At Avalon
Villages At Avalon 3b-2
Villages At Avalon 3b2
Villages At Avalon 3b3
Villages At Avalon Ph 1
Villages At Avalon Ph 2a
Villages At Avalon Ph 2b East
Villages At Avalon Phase Iv
Villages Of Avalon
Villages Of Avalon Ph 3a
Villages Of Avalon Ph 3b1
Villagesavalon Ph Iv
Wellington At Seven Hills
Wellington At Seven Hills Ph 1
Wellington At Seven Hills Ph 2
Wellington At Seven Hills Ph 3
Wellington At Seven Hills Ph 4
Wellington At Seven Hills Ph 6
Wellington At Seven Hills Ph 7
Wellington At Seven Hills Ph 8
Wellington At Seven Hills Ph 9
Wellington At Seven Hills Ph10
Wellington At Seven Hills Ph11
Wellington At Seven Hills Ph5a
Wellington At Seven Hills Ph5c
Wellington At Seven Hills Ph5d
Wellington At Seven Hills Ph6
Wellington At Seven Hills Ph7
Whiting Estates
Whiting Estates Phase 2
Wyndsor Place
Contact Info
- The Real Estate Professional You Deserve
- Mobile: 904.248.9848
- phoenixwade@gmail.com
