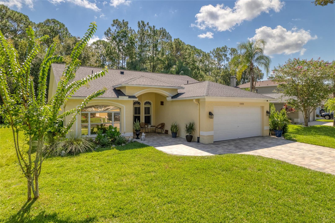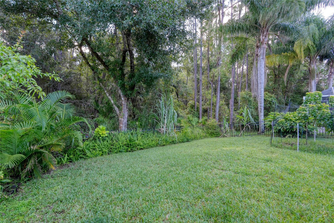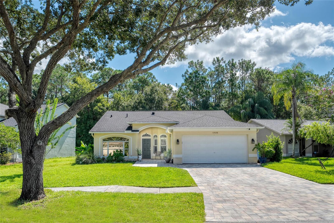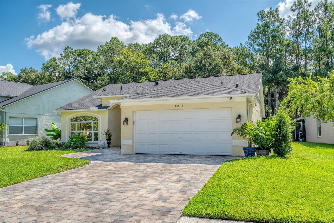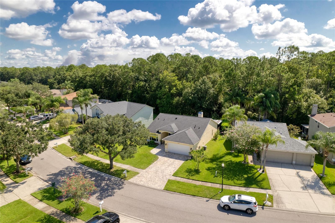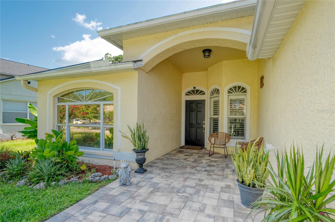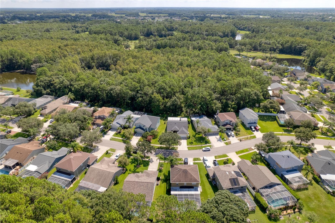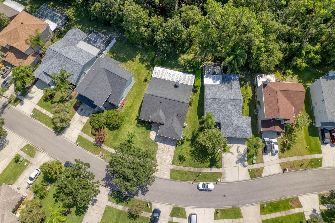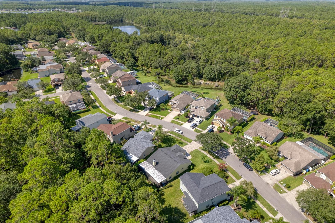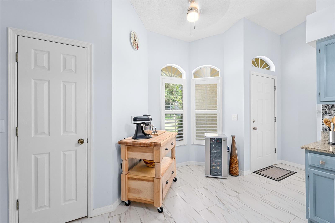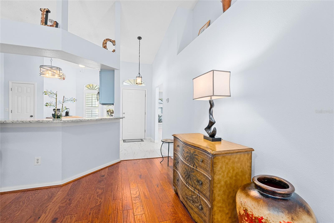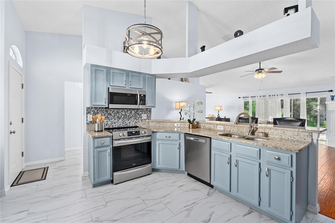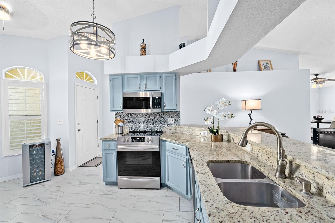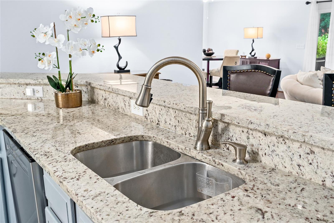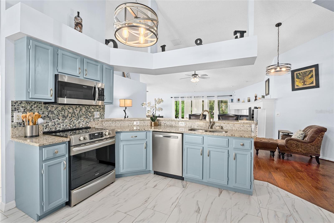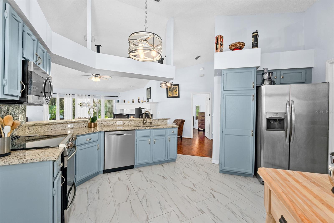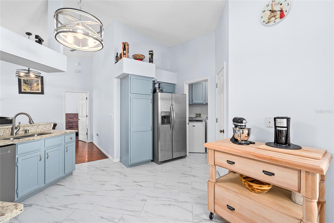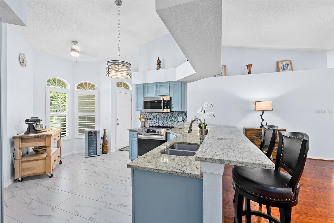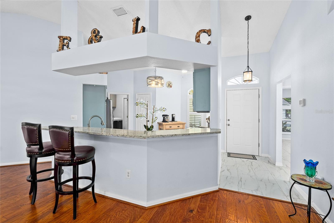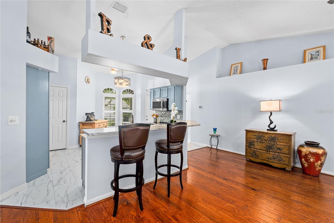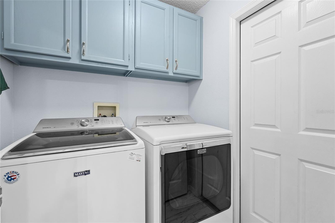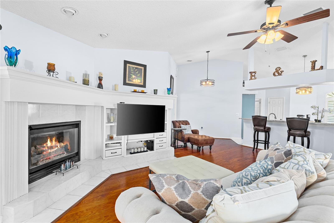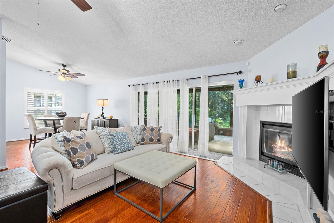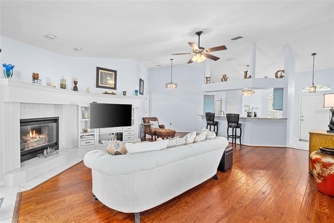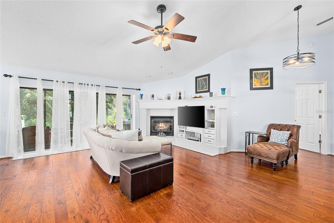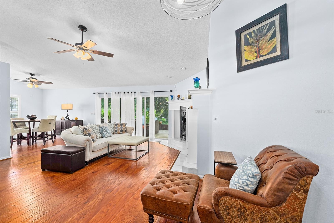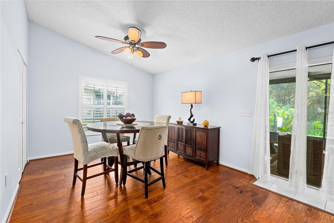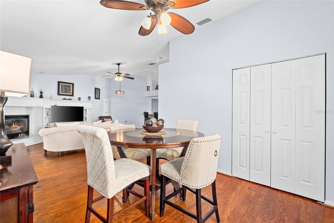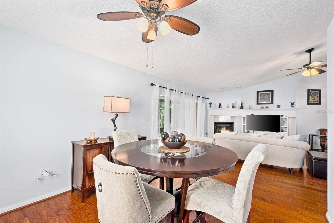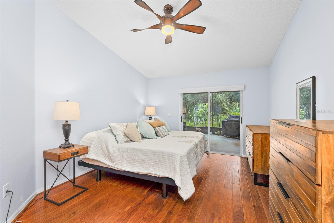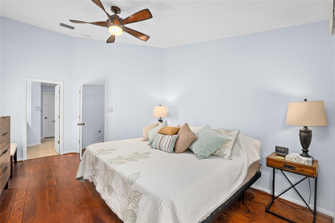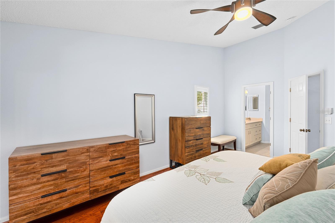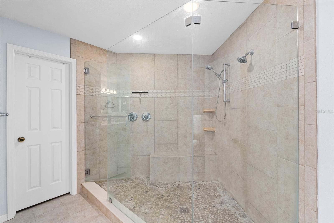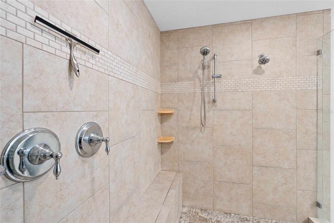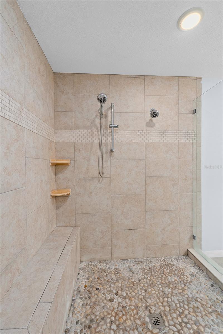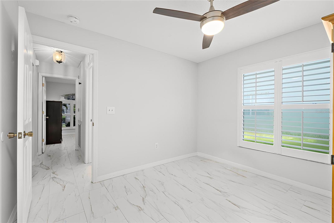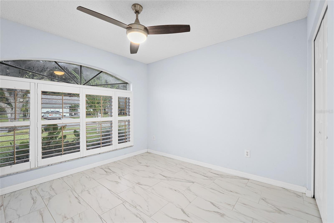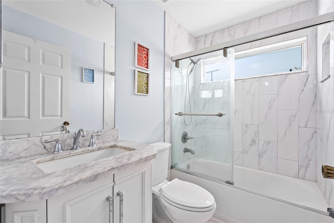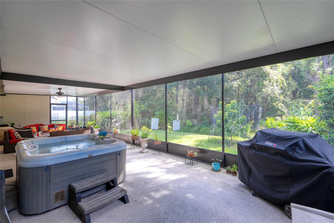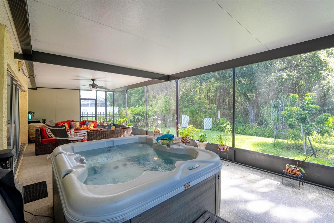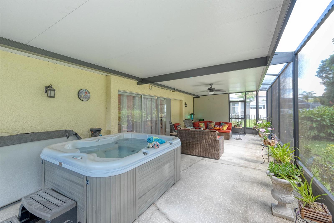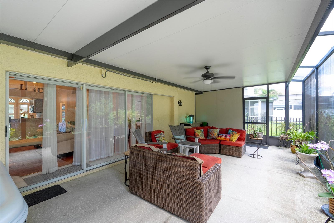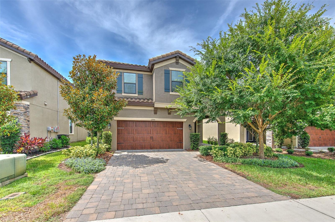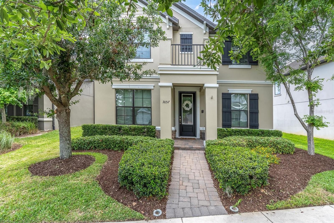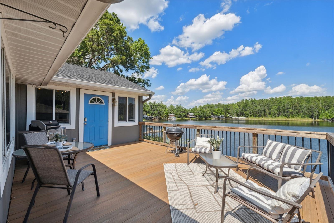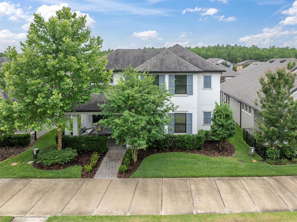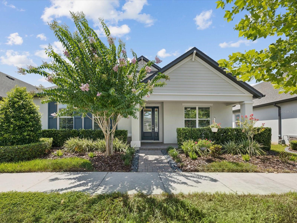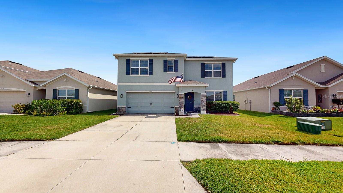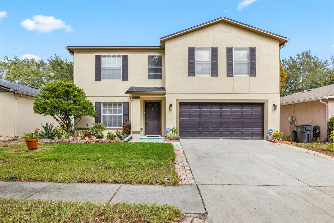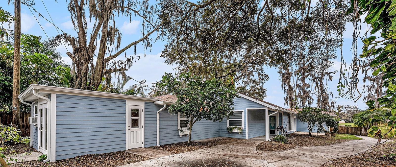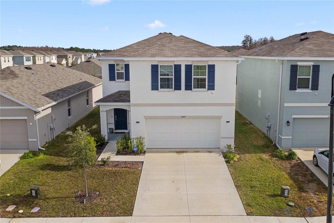PRICED AT ONLY: $529,000
Address: 13038 Royal George Avenue, ODESSA, FL 33556
Description
This is your opportunity to own this beautiful and updated one story home in the eagles gated golf community near westchase! With no backyard neighbors, you will enjoy wooded conservation views and daily wildlife sightings! This 3 bedroom/ 2 bathroom/ 2 car garage floorplan is open and bright with the bedrooms split for privacy! As you arrive you cant help but notice the curb appeal the gorgeous pavers add to this lovely home. As you enter you will be impressed by the gleaming and updated hardwood floors in the family, dining and master bedroom as well as the tile in the remaining rooms. There is no carpet in this home! The family room features a gas fireplace for your enjoyment and the dining room could be easily converted back into a 4th bedroom if so desired. Every detail has been upgraded, including stainless steel ge appliances, granite countertops, a stylish backsplash, a sleek faucet, a modern sink, and beautifully painted cabinets in the kitchen. The primary bathroom is a true oasis with an updated walk in shower with floor to ceiling tile, frameless glass door, a spacious vanity with updated faucets and sinks. Step into the lanai and relax in the comfort of the newer screen cage, accompanied by a convenient working sink and cooler. Unwind in the hot tub after a long day and enjoy the privacy provided by the wrought iron fence surrounding the back and side of the property. Additional highlights include sunshades on all sliding doors, roof 2019, custom closets with cedar wood panels, plantation shutters, paver walkway and driveway, and window tinting in the front bedrooms. Set within the eagles community, residents enjoy 24/7 security, a golf course with a clubhouse, basketball courts, and an on site restaurant. With low hoa fees of just $132/month and no cdd fees, this community provides excellent value. Zoned for top rated mary bryant, farnell, and sickles schools, conveniently located near nine eagles drive, racetrack road, tampa international airport, and world renowned beaches, this move in ready home is ready to welcome its new owners. Dont miss the chance to make this beautiful property yours!
Property Location and Similar Properties
Payment Calculator
- Principal & Interest -
- Property Tax $
- Home Insurance $
- HOA Fees $
- Monthly -
- MLS#: TB8385945 ( Residential )
- Street Address: 13038 Royal George Avenue
- Viewed: 49
- Price: $529,000
- Price sqft: $193
- Waterfront: No
- Year Built: 1997
- Bldg sqft: 2740
- Bedrooms: 3
- Total Baths: 2
- Full Baths: 2
- Garage / Parking Spaces: 2
- Days On Market: 54
- Additional Information
- Geolocation: 28.0927 / -82.6466
- County: PASCO
- City: ODESSA
- Zipcode: 33556
- Subdivision: Canterbury Village First Add
- Elementary School: Bryant
- Middle School: Farnell
- High School: Sickles
- Provided by: CHARLES RUTENBERG REALTY INC

- DMCA Notice
Features
Building and Construction
- Covered Spaces: 0.00
- Fencing: Other
- Flooring: Tile, Wood
- Living Area: 1631.00
- Roof: Shingle
School Information
- High School: Sickles-HB
- Middle School: Farnell-HB
- School Elementary: Bryant-HB
Garage and Parking
- Garage Spaces: 2.00
- Open Parking Spaces: 0.00
Eco-Communities
- Water Source: Public
Utilities
- Carport Spaces: 0.00
- Cooling: Central Air
- Heating: Central, Electric
- Pets Allowed: Breed Restrictions, Number Limit
- Sewer: Public Sewer
- Utilities: BB/HS Internet Available, Cable Available, Electricity Connected, Sewer Connected, Sprinkler Recycled
Amenities
- Association Amenities: Basketball Court, Clubhouse, Gated, Tennis Court(s)
Finance and Tax Information
- Home Owners Association Fee Includes: Guard - 24 Hour, Security
- Home Owners Association Fee: 790.00
- Insurance Expense: 0.00
- Net Operating Income: 0.00
- Other Expense: 0.00
- Tax Year: 2024
Other Features
- Appliances: Dishwasher, Microwave, Range, Refrigerator
- Association Name: Leigh Slement
- Association Phone: 813-855-4860
- Country: US
- Interior Features: Ceiling Fans(s), Kitchen/Family Room Combo, Open Floorplan, Primary Bedroom Main Floor, Split Bedroom, Walk-In Closet(s), Window Treatments
- Legal Description: CANTERBURY VILLAGE FIRST ADDITION LOT 79 BLOCK C
- Levels: One
- Area Major: 33556 - Odessa
- Occupant Type: Owner
- Parcel Number: U-31-27-17-02H-C00000-00079.0
- Possession: Close Of Escrow
- View: Trees/Woods
- Views: 49
- Zoning Code: PD
Nearby Subdivisions
04 Lakes Estates
Arbor Lakes Ph 02
Arbor Lakes Ph 1a
Arbor Lakes Ph 1b
Arbor Lakes Ph 2
Ashley Lakes Ph 01
Ashley Lakes Ph 2a
Asturia Ph 1b & 1c
Asturia Ph 1d & Promenade Park
Asturia Ph 3
Belle Meade
Canterbury
Canterbury North At The Eagles
Canterbury Village
Canterbury Village First Add
Carencia
Citrus Green Ph 2
Clarkmere
Copeland Creek
Cypress Lake Estates
Echo Lake Estates Ph 1
Esplanade At Starkey Ranch
Esplanade/starkey Ranch
Esplanade/starkey Ranch Ph
Esplanade/starkey Ranch Ph 1
Esplanade/starkey Ranch Ph 3
Esplanade/starkey Ranch Ph 4
Farmington
Grey Hawk At Lake Polo Ph 02
Hammock Woods
Holiday Club
Innfields Sub
Ivy Lake Estates
Keystone Crossings
Keystone Farms Minor Sub
Keystone Lake View Park
Keystone Manorminor Sub
Keystone Meadow I
Keystone Park
Keystone Park Colony
Keystone Park Colony Land Co
Keystone Park Colony Sub
Keystone Shores Estates
Lake Anne Estates
Lake Armistead Estates
Lakeside Point
Larson Nine Eagles
Lindawoods Sub
Lyon Co Sub
Montreaux Phase 1
Northlake Village
Northton Groves Sub
Odessa Gardens
Odessa Preserve
Parker Pointe Ph 01
Prestwick At The Eagles Trct1
Pretty Lake Estates
Rainbow Terrace
Reserve On Rock Lake
South Branch Preserve
South Branch Preserve 1
South Branch Preserve Ph 2a
South Branch Preserve Ph 2b
South Branch Preserve Ph 2b &
South Branch Preserve Ph 4a 4
Southfork At Van Dyke Farms
St Andrews Eagles Uniphases13
Starkey Ranch
Starkey Ranch Whitfield Prese
Starkey Ranch - Whitfield Pres
Starkey Ranch Lake Blanche
Starkey Ranch Ph 1 Pcls 8 9
Starkey Ranch Ph 1 Pcls 8 & 9
Starkey Ranch Ph 3
Starkey Ranch Prcl A
Starkey Ranch Prcl B2
Starkey Ranch Prcl Bl
Starkey Ranch Prcl C1
Starkey Ranch Prcl C2
Starkey Ranch Prcl D Ph 1
Starkey Ranch Prcl D Ph 2
Starkey Ranch Prcl F Ph 1
Starkey Ranch Village 1 Ph 15
Starkey Ranch Village 1 Ph 2a
Starkey Ranch Village 1 Ph 2b
Starkey Ranch Village 1 Ph 3
Starkey Ranch Village 1 Ph 4a4
Starkey Ranch Village 2 Ph 1b-
Starkey Ranch Village 2 Ph 1b1
Starkey Ranch Village 2 Ph 1b2
Starkey Ranch Village 2 Ph 2a
Starkey Ranch Village 2 Ph La
Starkey Ranch Village 2 Phase
Starkey Ranch Whitfield Preser
Steeplechase
Stillwater Ph 1
Stillwater Ph 2
Tarramor Ph 1
Tarramor Ph 2
The Eagles
The Lakes At Van Dyke Farms
The Nest
The Trails At Van Dyke Farms
Turnberry At The Eagles
Turnberry At The Eagles Un 2
Unplatted
Victoria Lakes
Watercrest Ph 1
Waterstone
Whitfield Preserve Ph 2
Windsor Park At The Eaglesfi
Woods Of Eden Rock
Wyndham Lakes Ph 04
Wyndham Lakes Ph 2
Zzz Unplatted
Similar Properties
Contact Info
- The Real Estate Professional You Deserve
