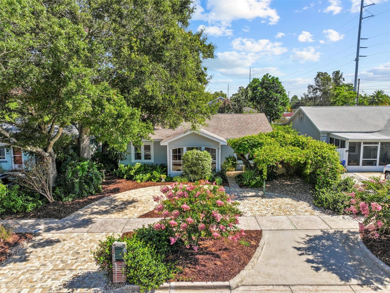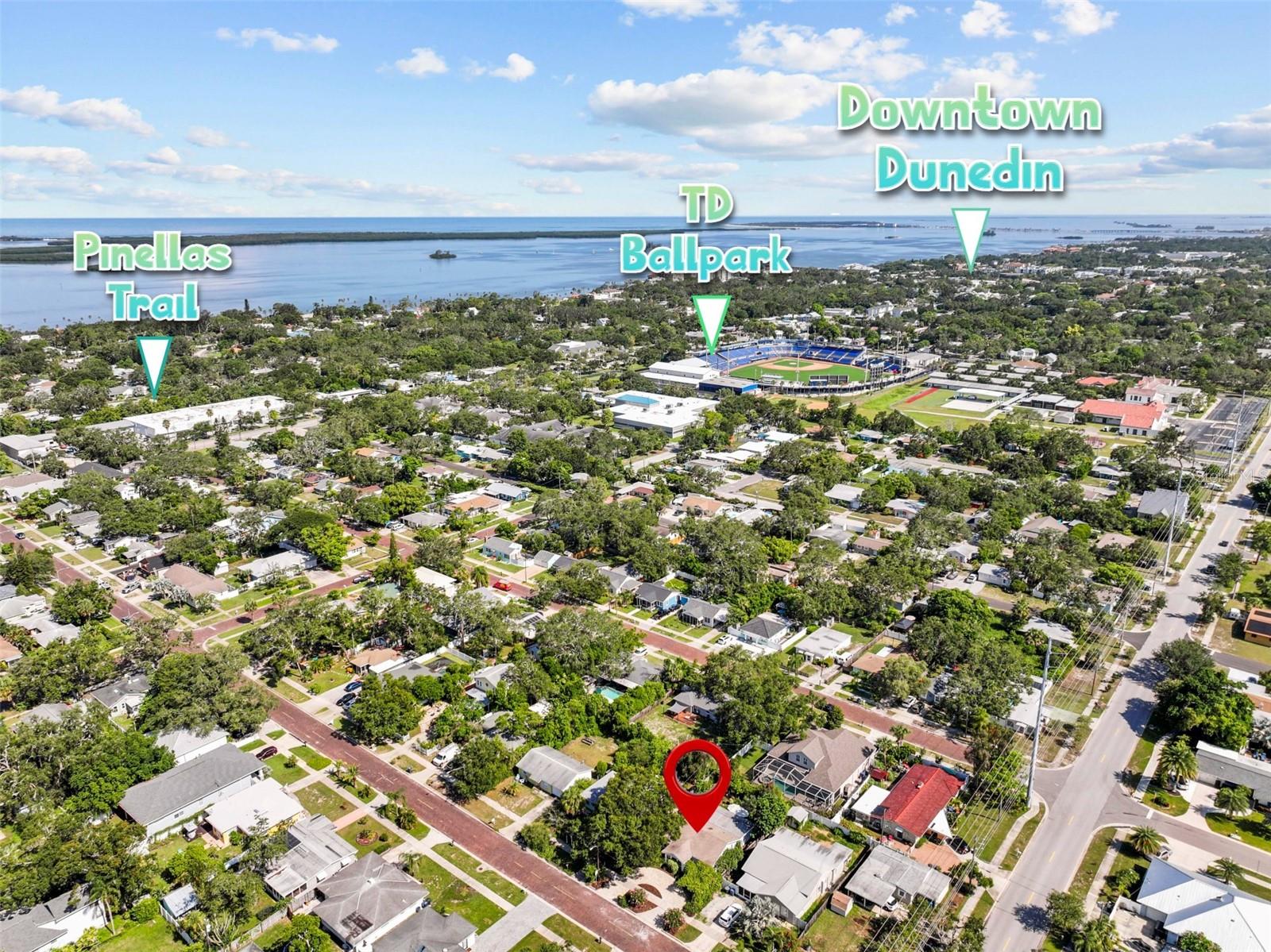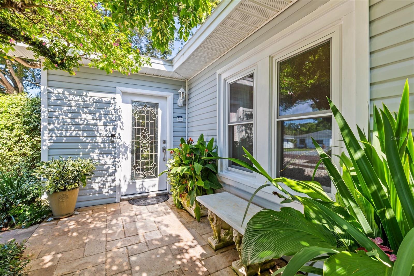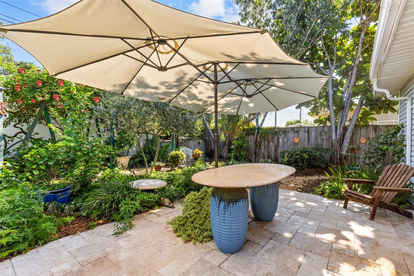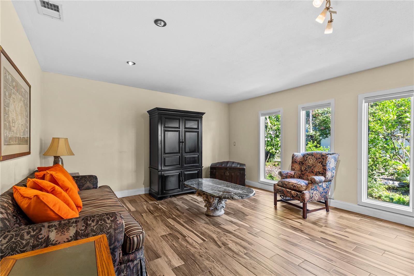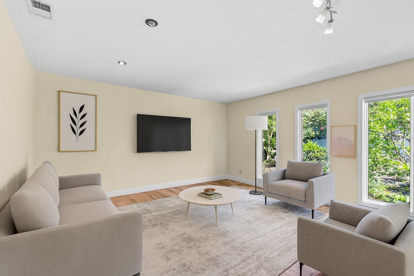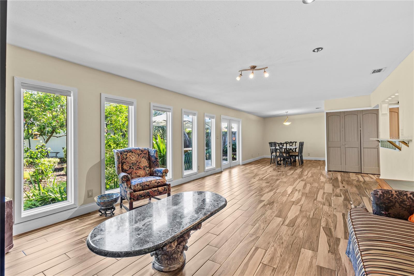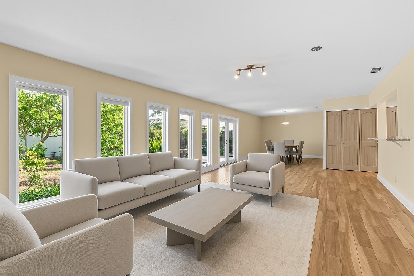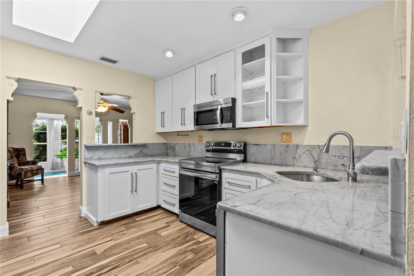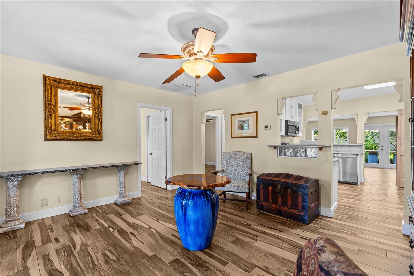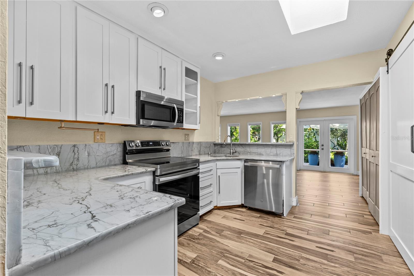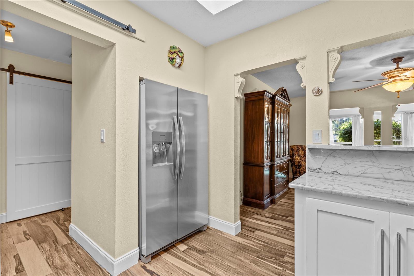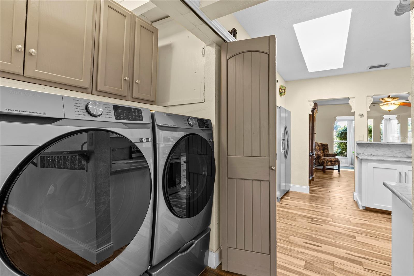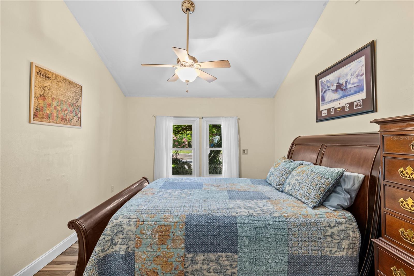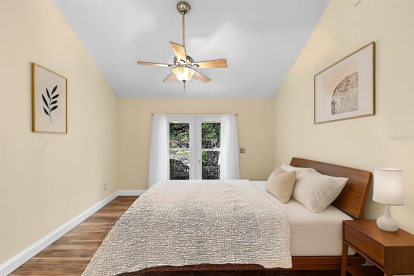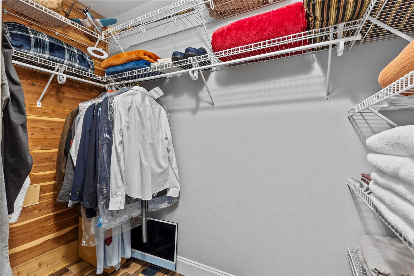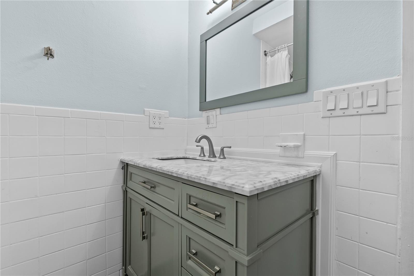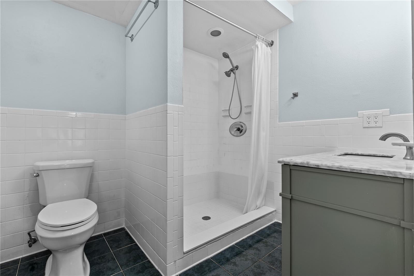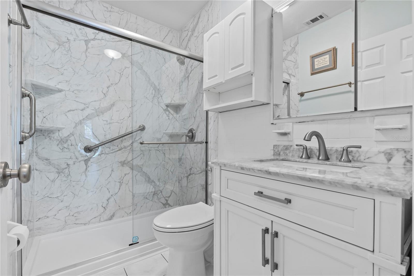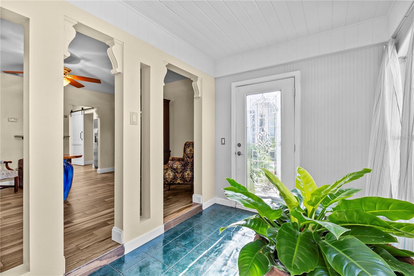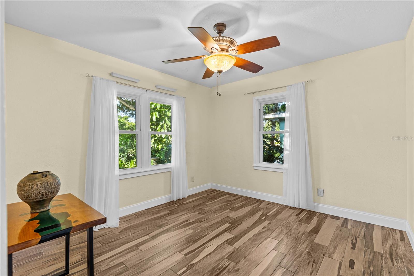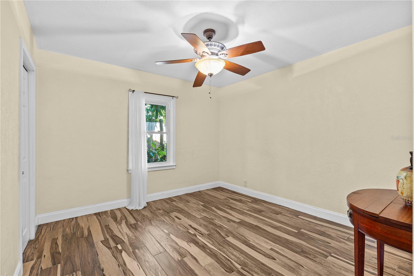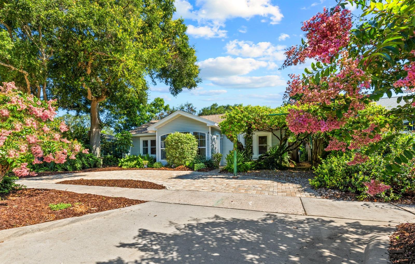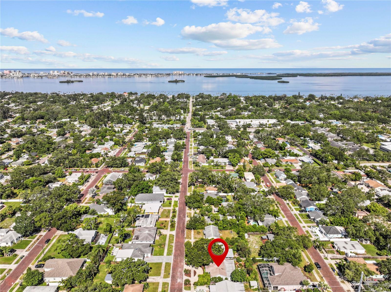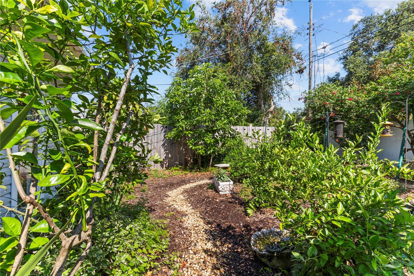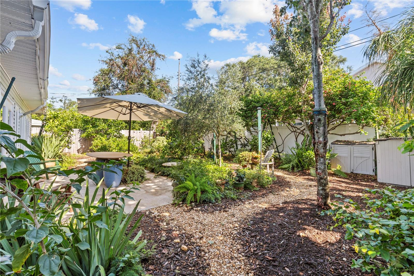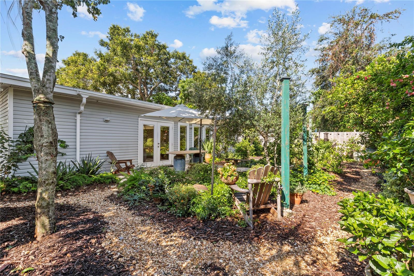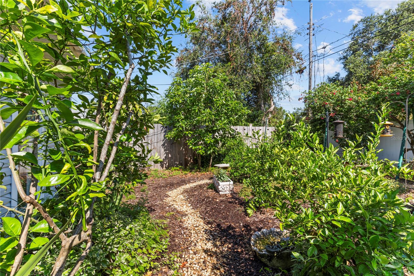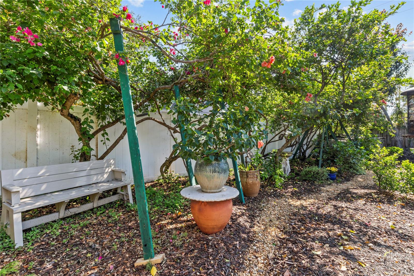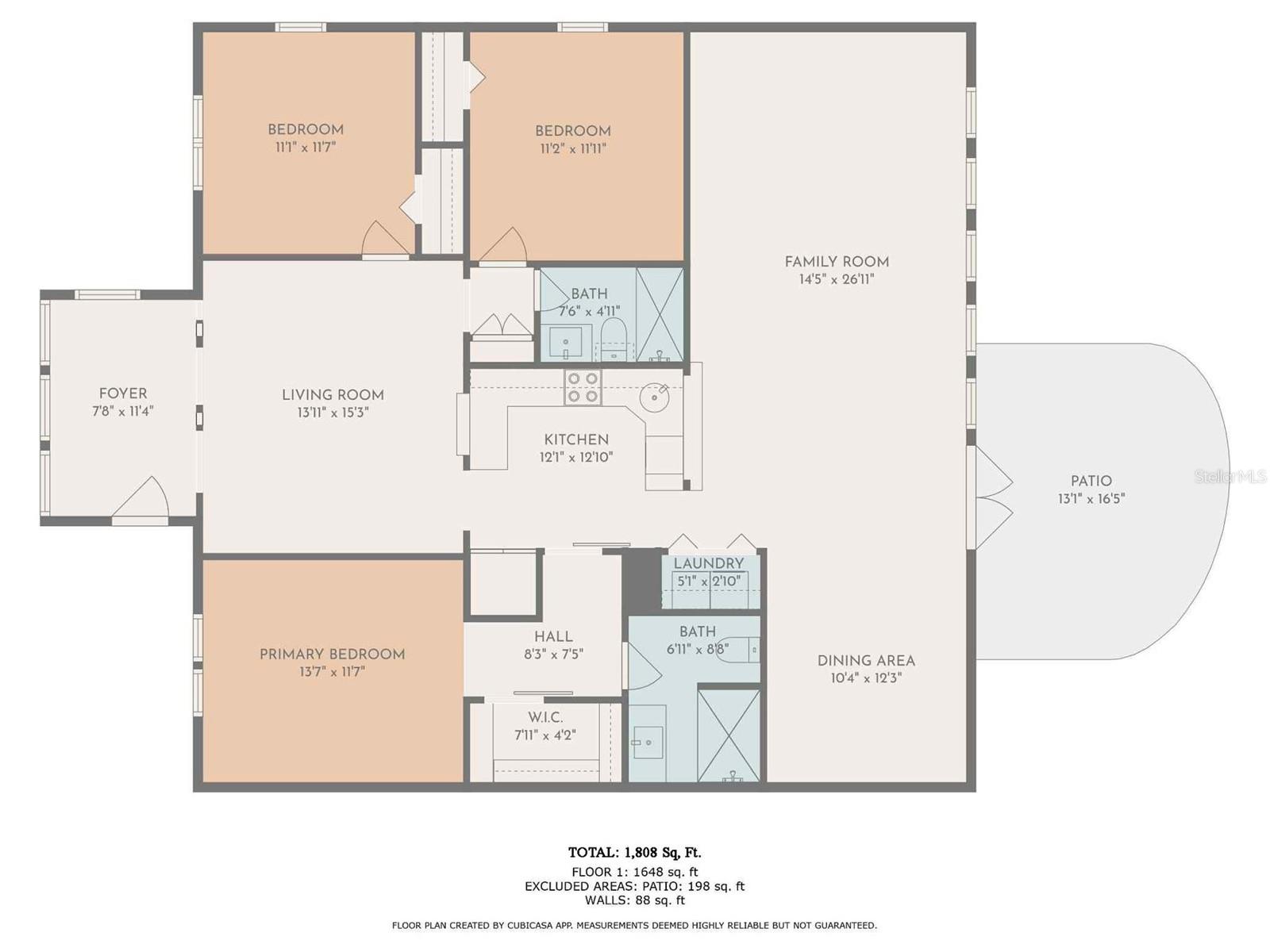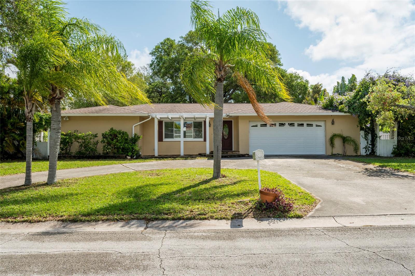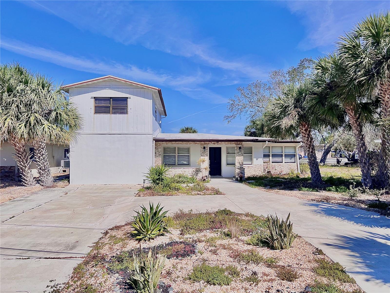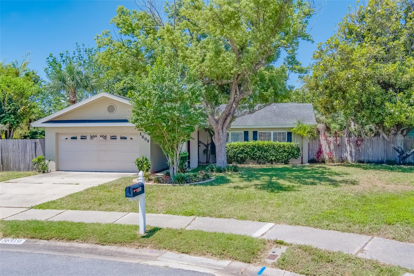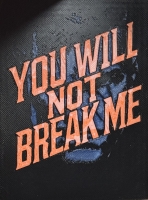PRICED AT ONLY: $525,000
Address: 546 Orangewood Drive, DUNEDIN, FL 34698
Description
Welcome to your Dunedin dream home where charm, nature, and location meet. Just 1 mile from Downtown and Edgewater Park, this golf cart lovers paradise offers the ultimate coastal lifestyle in the highly sought after Virginia Park. Upon arrival you're met with a brand new paved circular driveway (2025) and a shaded parking area framed by flourishing Bougainvillea. The home is filled with natural light, with a front sunroom surrounded by windows and a skylight in the kitchen that brightens the space. The primary suite features vaulted ceilings, a walk in closet, and a remodeled bathroom. Two additional spacious bedrooms share a fully renovated bathroom. Enjoy indoor outdoor living with a 39 foot wide great room featuring floor to ceiling windows and french doors that lead out to a lush backyard oasis, complete with a travertine patio, blooming bougainvillea, and Mediterranean style garden features. The kitchen has been stocked with new appliances (2025), refinished cabinets with modern hardware. A laundry alcove and extra cabinetry adds convenience. All bedrooms were equipped with Dura Shield hurricane resistant windows in 2023. Floors upgraded to Brazilian walnut porcelain tile in 2016. Don't miss the chance to own this piece of Dunedin charm.
Property Location and Similar Properties
Payment Calculator
- Principal & Interest -
- Property Tax $
- Home Insurance $
- HOA Fees $
- Monthly -
For a Fast & FREE Mortgage Pre-Approval Apply Now
Apply Now
 Apply Now
Apply Now- MLS#: TB8407065 ( Residential )
- Street Address: 546 Orangewood Drive
- Viewed: 2
- Price: $525,000
- Price sqft: $296
- Waterfront: No
- Year Built: 1951
- Bldg sqft: 1776
- Bedrooms: 3
- Total Baths: 2
- Full Baths: 2
- Days On Market: 7
- Additional Information
- Geolocation: 27.9996 / -82.7843
- County: PINELLAS
- City: DUNEDIN
- Zipcode: 34698
- Subdivision: Virginia Park
- Provided by: ARC REALTY GROUP
- Contact: Montana Wynant
- 800-636-2080

- DMCA Notice
Features
Building and Construction
- Covered Spaces: 0.00
- Exterior Features: Garden
- Flooring: Tile
- Living Area: 1776.00
- Roof: Shingle
Garage and Parking
- Garage Spaces: 0.00
- Open Parking Spaces: 0.00
Eco-Communities
- Water Source: Public
Utilities
- Carport Spaces: 0.00
- Cooling: Central Air
- Heating: Electric
- Sewer: Public Sewer
- Utilities: Electricity Connected, Sewer Connected, Water Connected
Finance and Tax Information
- Home Owners Association Fee: 0.00
- Insurance Expense: 0.00
- Net Operating Income: 0.00
- Other Expense: 0.00
- Tax Year: 2024
Other Features
- Appliances: Built-In Oven, Dishwasher, Microwave, Refrigerator
- Country: US
- Interior Features: Ceiling Fans(s), Primary Bedroom Main Floor, Thermostat, Walk-In Closet(s)
- Legal Description: VIRGINIA PARK BLK G, LOT 16
- Levels: One
- Area Major: 34698 - Dunedin
- Occupant Type: Owner
- Parcel Number: 34-28-15-94446-007-0160
Nearby Subdivisions
A B Ranchette
Acreage
Amberlea
Baywood Shores
Baywood Shores 1st Add
Belle Terre
Cardinal Manor 2nd Add
Coachlight Way
Colonial Acres
Colonial Village
Concord Groves
Doroma Park 1st Add
Dunalta
Dunedin Cove
Dunedin Cswy Center
Dunedin Isles 1
Dunedin Isles Add
Dunedin Isles Country Club
Dunedin Isles Country Club Sec
Dunedin Isles Estates 1st Add
Dunedin Lakewood Estates 1st A
Dunedin Manor 1st Add
Dunedin Palms Unrec
Dunedin Town Of
Edgewater Terrace
Fairway Estates 3rd Add
Fairway Heights
Fairway Manor
Fenway On The Bay
Fenway-on-the-bay
Fenwayonthebay
Glynwood Highlands
Greenway Manor
Grove Acres
Grove Acres 2nd Add
Grove Acres 3rd Add
Grove Terrace
Guy Roy L Sub
Harbor View Villas
Harbor View Villas 1st Add
Harbor View Villas 1st Add Lot
Harbor View Villas 4th Add
Heather Hill Apts
Heather Ridge
Highland Woods 3
Highland Woods Sub
Idlewild Estates
Lakeside Terrace 1st Add
Lakeside Terrace Sub
Lazy Lake Village
Locklie Sub
Lofty Pine Estates 1st Add
Moores M W Sub
Nigels Sub
None
Not In Subdivision
Oak Lake Heights
Oakland Sub
Pinehurst Highlands
Pinehurst Meadow
Pinehurst Meadow Add
Pinehurst Village
Ranchwood Estates
Ravenwood Manor
Raymonds Clarence M Sub
Sailwinds A Condo Motel The
San Christopher Villas
Scots Landing
Scotsdale
Scotsdale Bluffs Ph I
Scotsdale Villa Condo
Sherwood Forest
Shore Crest
Skye Loch Villas
Spanish Pines
Spanish Trails
Stirling Heights
Suemar Sub
Sunset Beautiful
Tahitian Place
Villas Of Forest Park Condo
Virginia Crossing
Virginia Park
Weybridge Woods
Weybridge Woods-unit C
Weybridge Woodsunit C
Whitmires W S
Willow Wood Village
Wilshire Estates
Wilshire Estates Ii
Winchester Park
Winchester Park North
Similar Properties
Contact Info
- The Real Estate Professional You Deserve
- Mobile: 904.248.9848
- phoenixwade@gmail.com
