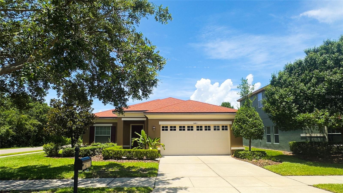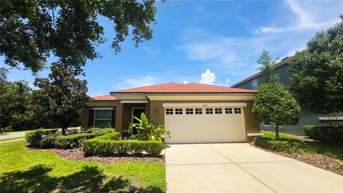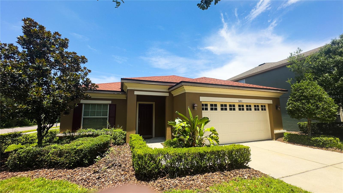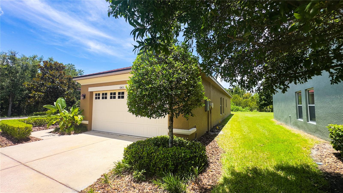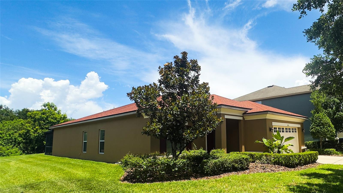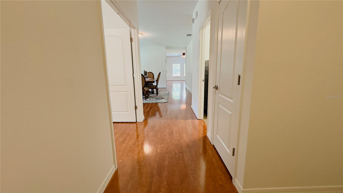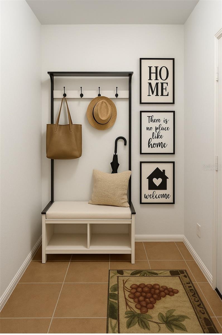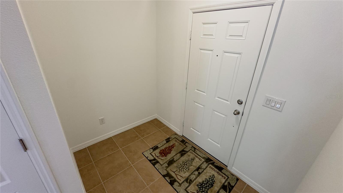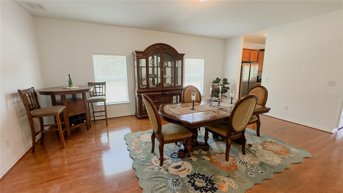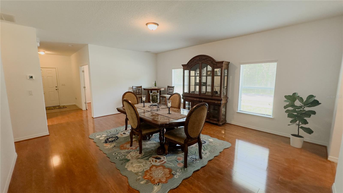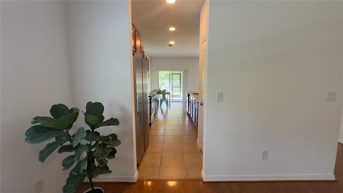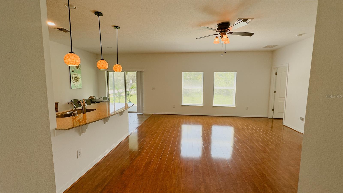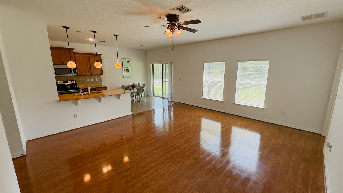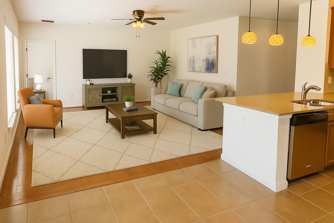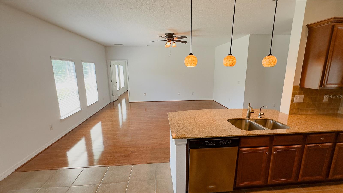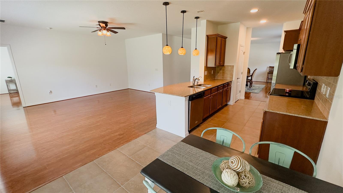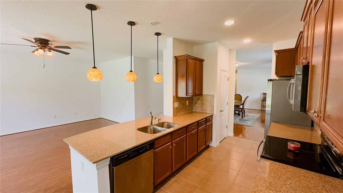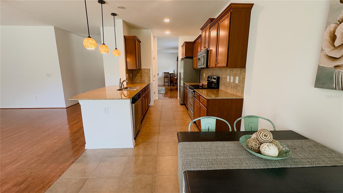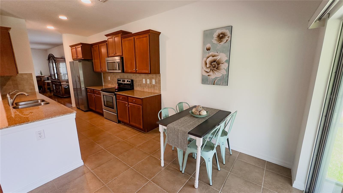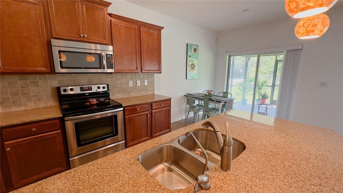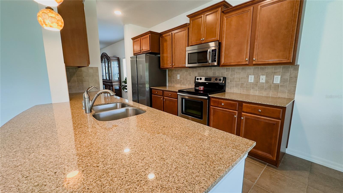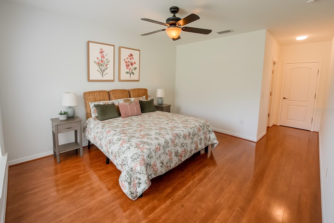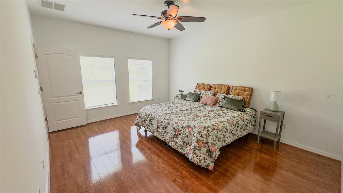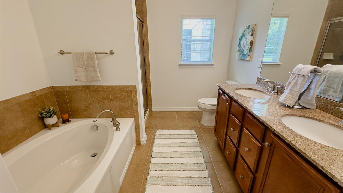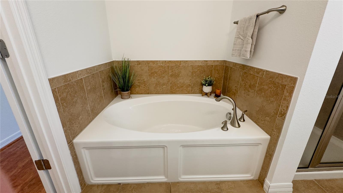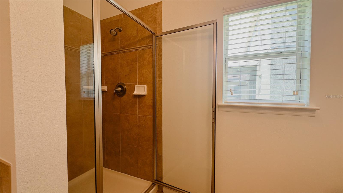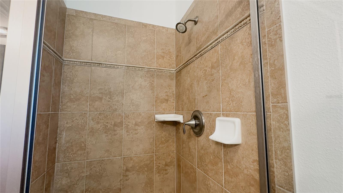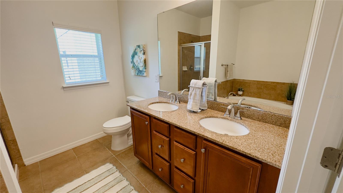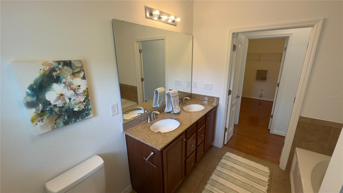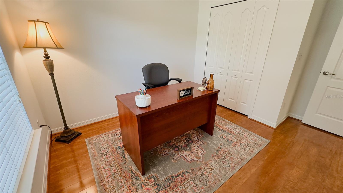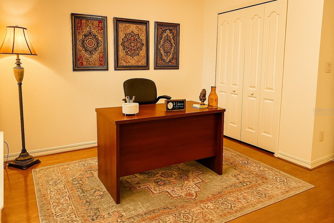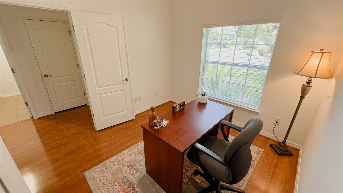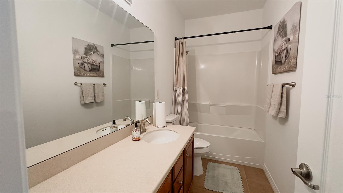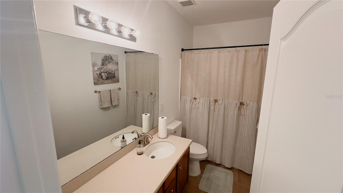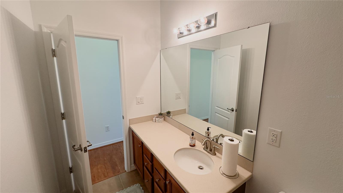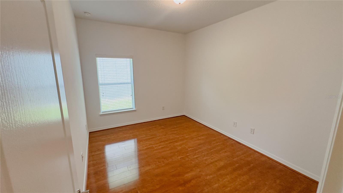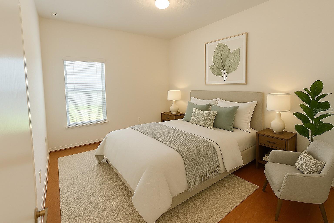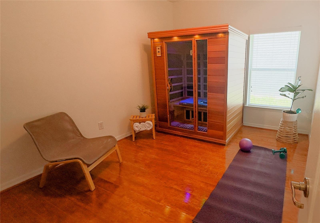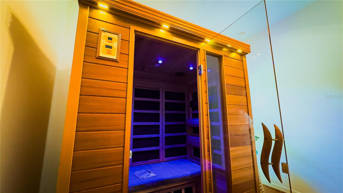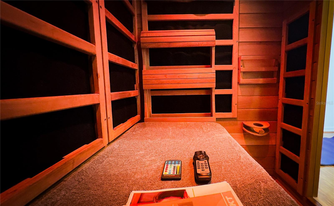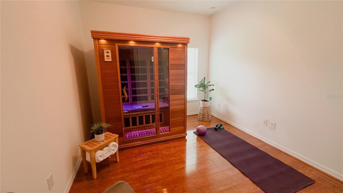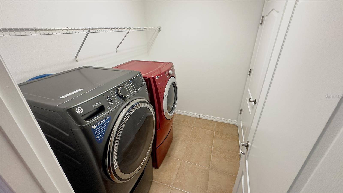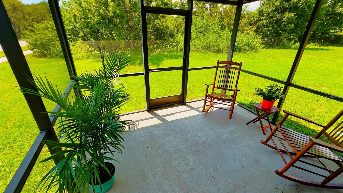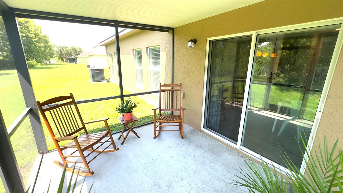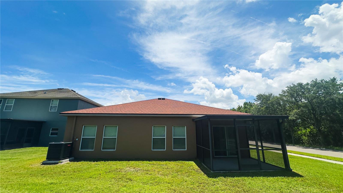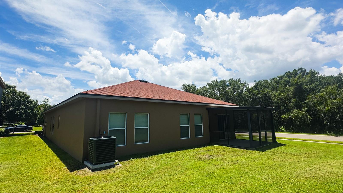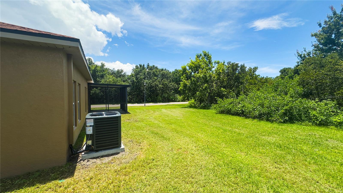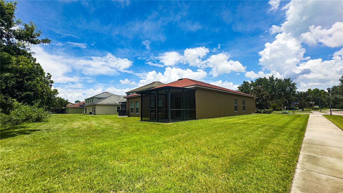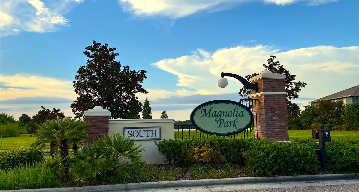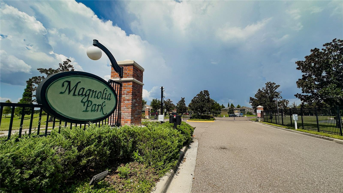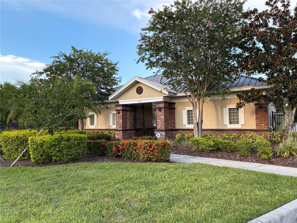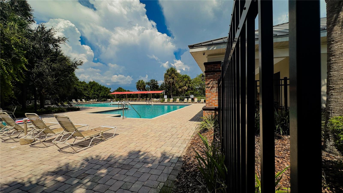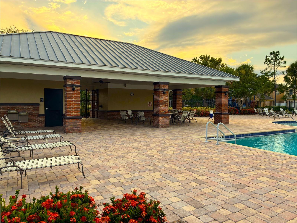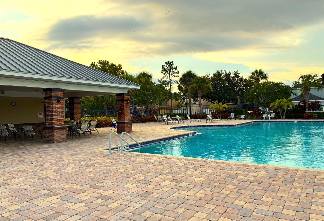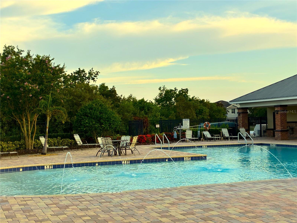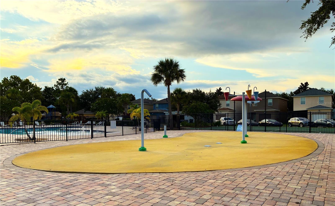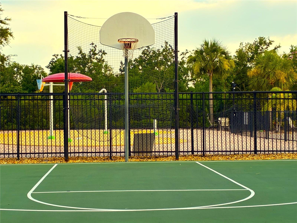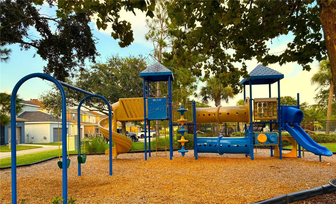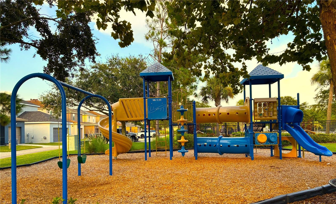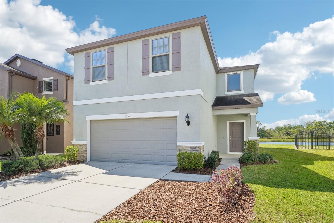PRICED AT ONLY: $399,000
Address: 6411 Foxbury Ridge Lane, RIVERVIEW, FL 33578
Description
One or more photo(s) has been virtually staged. Heres your chance to own a 4 bed, 2 bath, corner lot centex home in magnolia park, one of riverviews most desirable gated communities. Not only will you have no neighbors behind, in front or on the left side of you, but you will also have a private mailbox at the end of your driveway so no running to a community box everyday. Watch the gorgeous florida sunsets from your west facing screened rear lanai and then step inside to experience the chill from your brand new $14,000 a/c system. The house also features a breakfast bar with granite counters, eat in kitchen area, formal dining room, 2 faux wood blinds on all the windows, dual sinks and garden tub in the primary bathroom, large walk in closet in primary, utility tub in the laundry room, pedestal front loading washer and dryer, water softener, no carpet, a split bedroom floorplan, new paint on the entire interior & exterior, a brand new $7,000 electrical box & wiring, a 4 yr old roof, 2 yr old water heater and the piece de resistance is a walk in sauna! A pre listing 4 point inspection was completed & cleared. It is transferable to new owner so you can save some money on inspections! Being a member of the magnolia park community entitles you to enjoy 2 community pools, splash pad, basketball court, playground, scenic walking and biking trails surrounded by nature and ponds and no lawn maintenance. Thats right, no lawn maintenance as the hoa cuts your grass and trims your trees. Your home is minutes from i 75 and the expressway which allows for easy commuting to work, weekend beach trips, shopping and entertainment spots. Your new clean, fresh home is a blank canvas awaiting your personal touches. Oh and it is a true 4 bedroom not a 3 like public records state! Come see for yourself!
Property Location and Similar Properties
Payment Calculator
- Principal & Interest -
- Property Tax $
- Home Insurance $
- HOA Fees $
- Monthly -
For a Fast & FREE Mortgage Pre-Approval Apply Now
Apply Now
 Apply Now
Apply Now- MLS#: TB8412160 ( Residential )
- Street Address: 6411 Foxbury Ridge Lane
- Viewed: 5
- Price: $399,000
- Price sqft: $149
- Waterfront: No
- Year Built: 2009
- Bldg sqft: 2679
- Bedrooms: 4
- Total Baths: 2
- Full Baths: 2
- Garage / Parking Spaces: 2
- Days On Market: 11
- Additional Information
- Geolocation: 27.8865 / -82.3549
- County: HILLSBOROUGH
- City: RIVERVIEW
- Zipcode: 33578
- Subdivision: Magnolia Park Southeast E
- Elementary School: Lamb Elementary
- Middle School: Giunta Middle HB
- High School: Spoto High HB
- Provided by: KELLER WILLIAMS SOUTH SHORE
- Contact: Lynn Washington
- 813-641-8300

- DMCA Notice
Features
Building and Construction
- Builder Name: Centex
- Covered Spaces: 0.00
- Exterior Features: Lighting, Private Mailbox, Sliding Doors
- Flooring: Laminate, Tile
- Living Area: 2070.00
- Roof: Shingle
Land Information
- Lot Features: Corner Lot, Landscaped
School Information
- High School: Spoto High-HB
- Middle School: Giunta Middle-HB
- School Elementary: Lamb Elementary
Garage and Parking
- Garage Spaces: 2.00
- Open Parking Spaces: 0.00
- Parking Features: Driveway, Garage Door Opener
Eco-Communities
- Water Source: Public
Utilities
- Carport Spaces: 0.00
- Cooling: Central Air
- Heating: Central
- Pets Allowed: Yes
- Sewer: Public Sewer
- Utilities: Public
Amenities
- Association Amenities: Basketball Court, Fence Restrictions, Trail(s)
Finance and Tax Information
- Home Owners Association Fee Includes: Pool, Maintenance Grounds
- Home Owners Association Fee: 226.00
- Insurance Expense: 0.00
- Net Operating Income: 0.00
- Other Expense: 0.00
- Tax Year: 2024
Other Features
- Appliances: Dishwasher, Disposal, Dryer, Ice Maker, Microwave, Range, Range Hood, Refrigerator, Washer, Water Softener
- Association Name: Grand Manors
- Association Phone: 855-947-2636
- Country: US
- Interior Features: Ceiling Fans(s), Eat-in Kitchen, High Ceilings, Kitchen/Family Room Combo, Sauna, Split Bedroom, Stone Counters, Walk-In Closet(s)
- Legal Description: MAGNOLIA PARK SOUTHEAST E LOT 1 BLOCK 9
- Levels: One
- Area Major: 33578 - Riverview
- Occupant Type: Vacant
- Parcel Number: U-12-30-19-9JC-000009-00001.0
- View: Trees/Woods
- Zoning Code: PD
Nearby Subdivisions
Alafia River Country Meadows M
Alafia Shores 1st Add
Arbor Park
Ashley Oaks
Ashley Oaks Unit 1
Ashley Oaks Unit 2
Avelar Creek North
Balmboyette Area
Bloomingdale Hills Sec A U
Bloomingdale Hills Sec C U
Bloomingdale Ridge
Bloomingdale Ridge Ph 2
Brandwood Sub
Bridges
Covewood
Eagle Watch
Fern Hill Ph 1a
Fern Hill Phase 1a
Hancock Sub
Happy Acres Sub 1 S
Ivy Estates
Ivy Estates Unit 2
Lake Fantasia
Lake Fantasia Platted Sub
Lake St Charles
Lake St Charles Un 13 14
Lake St Charles Un 13 & 14
Lake St Charles Unit 10
Lake St Charles Unit 3
Lake St Charles Unit 9
Magnolia Creek
Magnolia Park Central Ph A
Magnolia Park Northeast F
Magnolia Park Northeast Prcl
Magnolia Park Northeast Reside
Magnolia Park Southeast B
Magnolia Park Southeast C2
Magnolia Park Southeast E
Magnolia Park Southwest G
Mariposa Ph 1
Mays Greenglades 1st Add
Medford Lakes Ph 2b
Not On List
Oak Creek
Oak Creek Prcl 1b
Oak Creek Prcl 4
Oak Creek Prcl Hh
Park Creek Ph 1a
Park Creek Ph 2b
Park Creek Ph 3a
Park Creek Ph 3b2 3c
Park Creek Ph 4b
Parkway Center Single Family P
Pavilion Ph 2
Pavilion Ph 3
Pavilion Waterford Ph I
Providence Oaks
Providence Ranch
Providence Reserve
Quintessa Sub
River Pointe Sub
Riverleaf At Bloomingdale
Riverside Bluffs
Riverview Crest
Riverview Crest Unit 2
Riverview Meadows Ph 2
Riverview Meadows Phase1a
Sanctuary At Oak Creek
Sanctuary Ph 2
Sanctuary Ph 3
Sand Ridge Estates
South Creek
South Crk Ph 2a 2b 2c
South Crk Ph 2a 2b & 2c
South Pointe Ph 1a 1b
South Pointe Ph 2a 2b
South Pointe Ph 3a 3b
Southcreek
Spencer Glen
Spencer Glen North
Spencer Glen South
Subdivision Of The E 2804 Ft O
Summerview Oaks Sub
Symmes Grove Sub
Tamiami Townsite Rev
Timber Creek
Timbercreek Ph 1
Twin Creeks
Twin Creeks Ph 1 2
Unplatted
Ventana Grvs Ph 2a
Ventana Grvs Ph 2b
Villages Of Bloomingdale Condo
Villages Of Lake St Charles Ph
Waterstone Lakes Ph 2
Watson Glen
Watson Glen Ph 1
Wilson Manor
Winthrop Village Ph 2fb
Winthrop Village Ph One-b
Winthrop Village Ph Oneb
Winthrop Village Ph Twoa
Similar Properties
Contact Info
- The Real Estate Professional You Deserve
- Mobile: 904.248.9848
- phoenixwade@gmail.com
