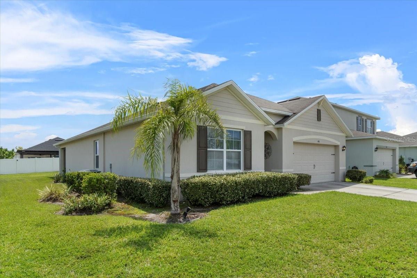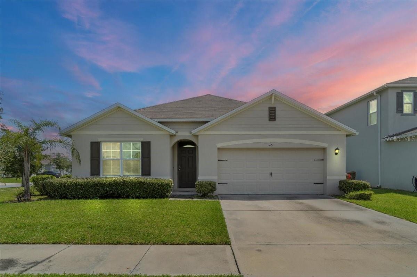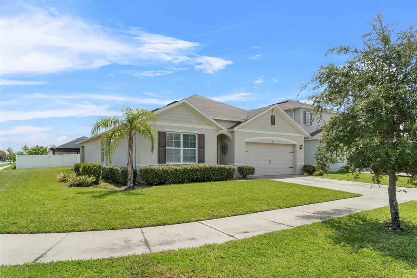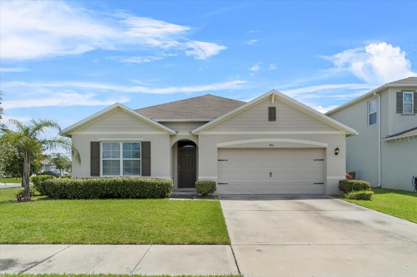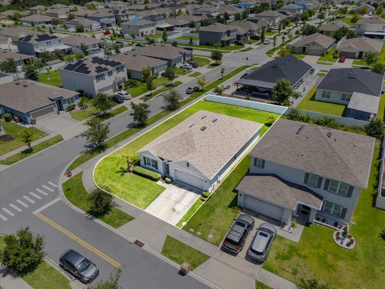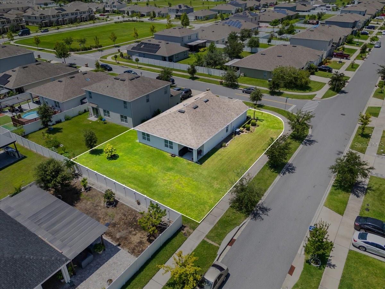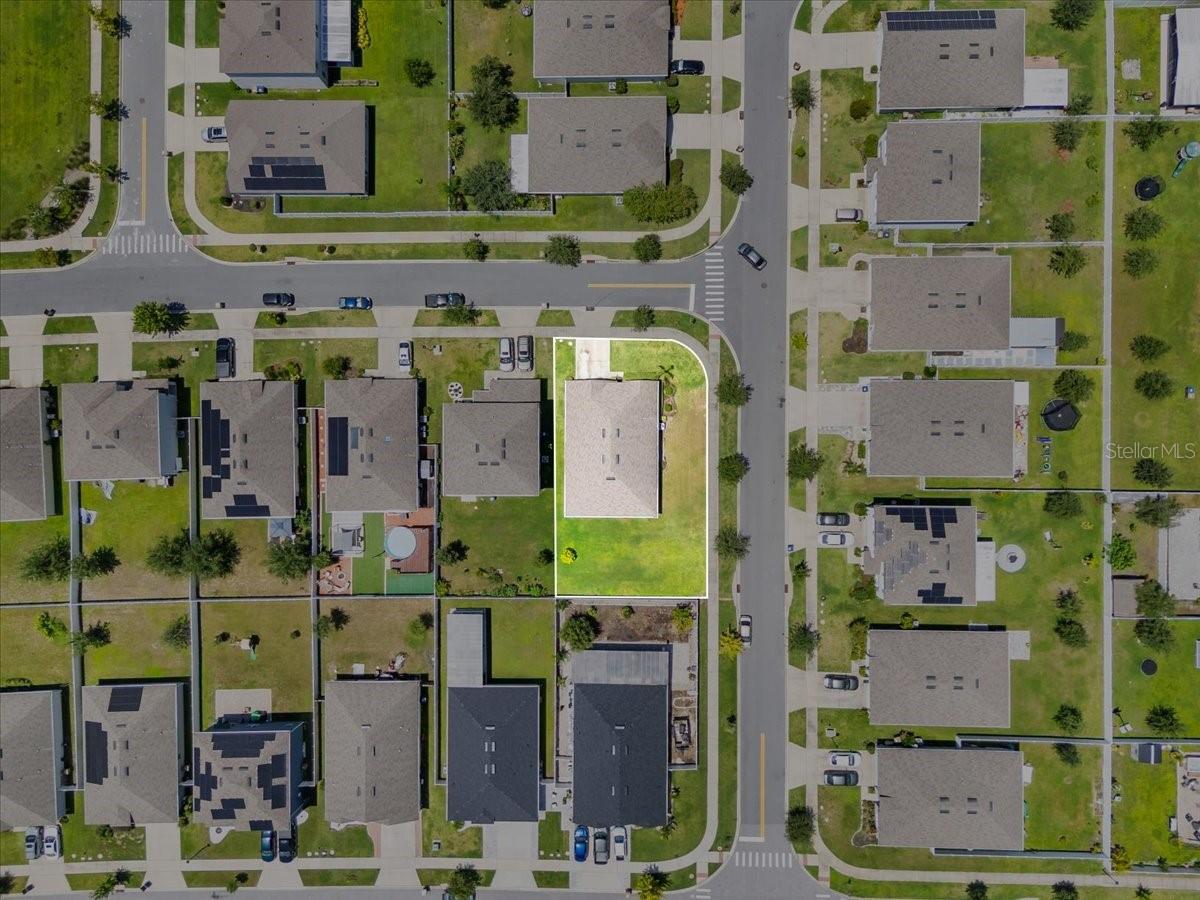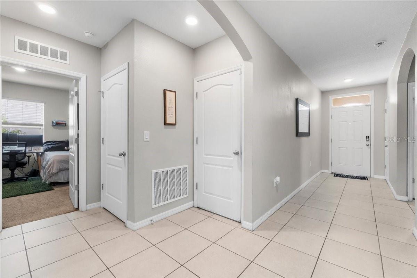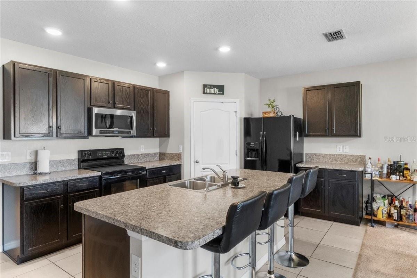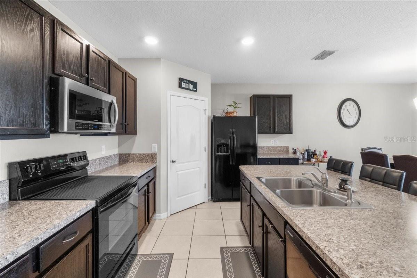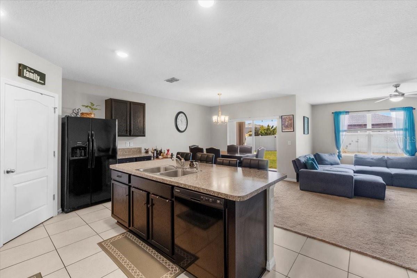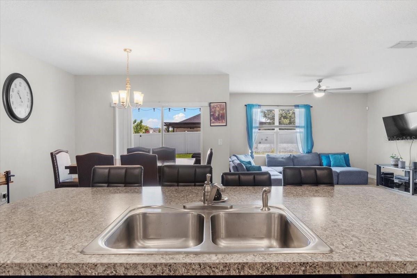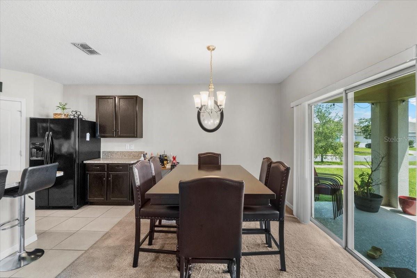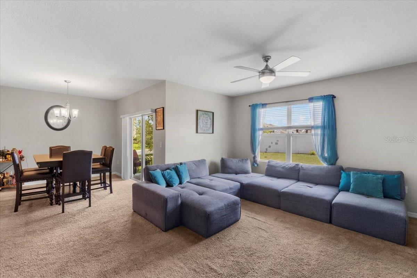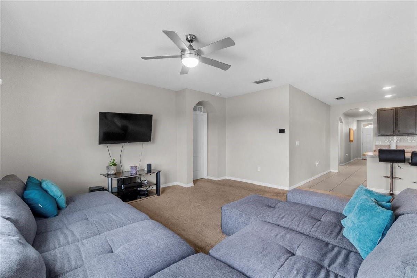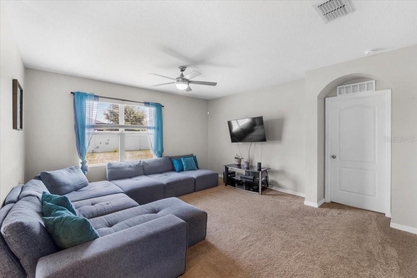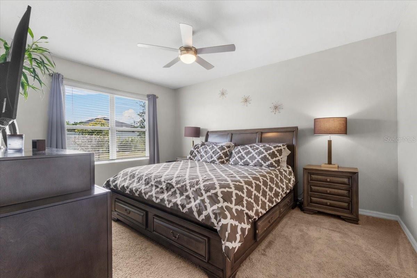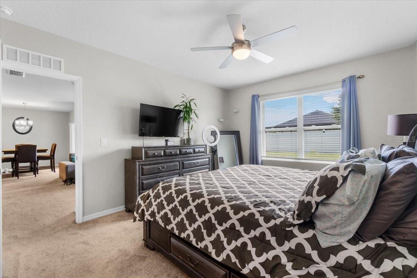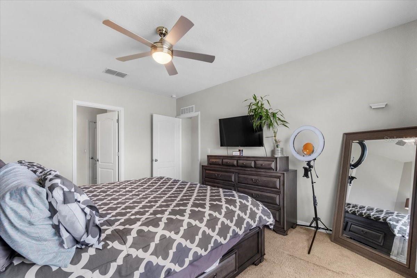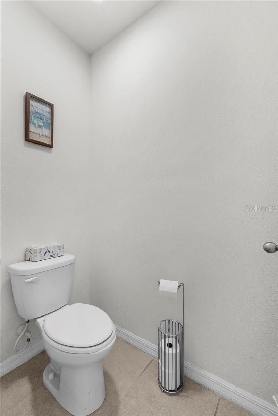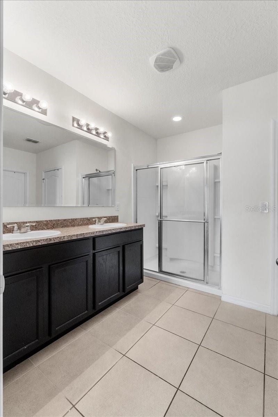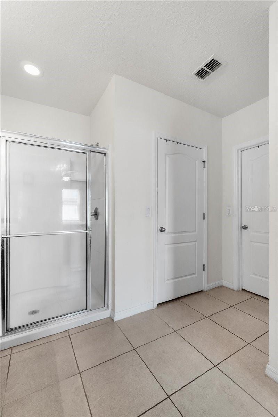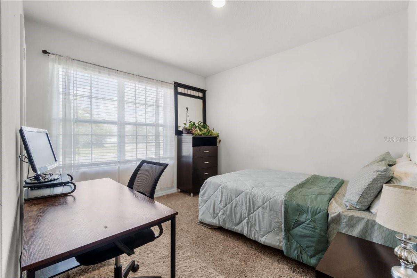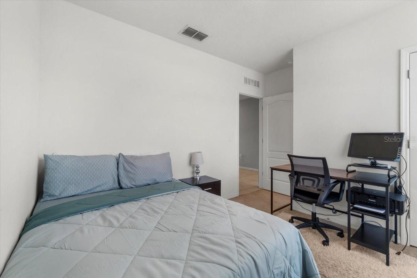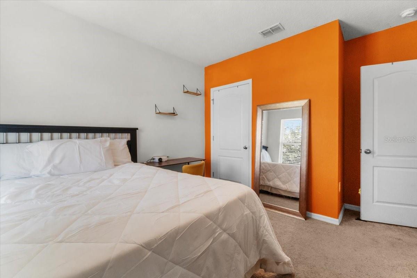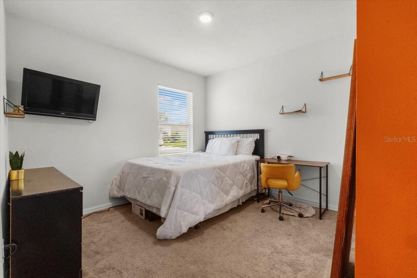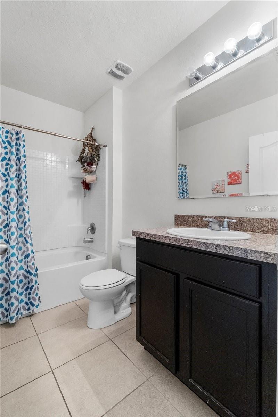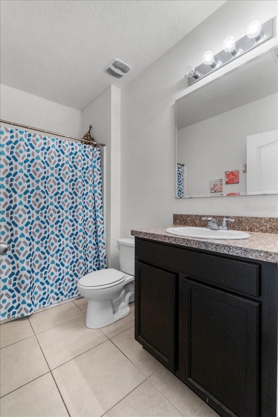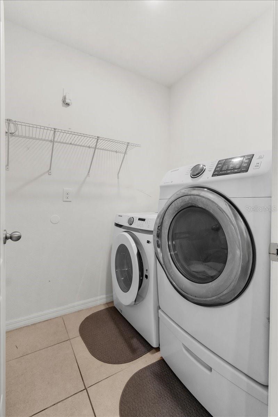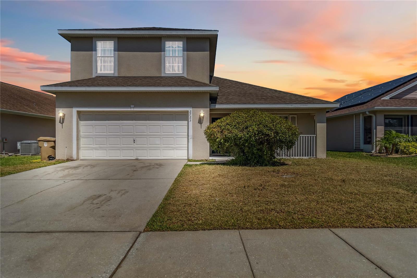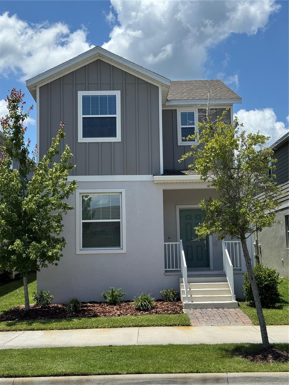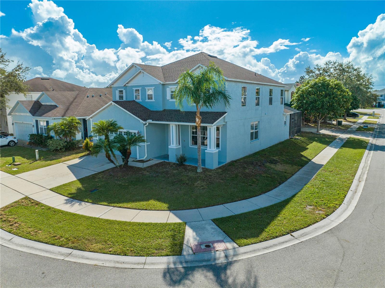PRICED AT ONLY: $407,000
Address: 1451 Powell Lane, KISSIMMEE, FL 34744
Description
Welcome to your dream home in the highly sought after Kindred community! This beautiful 4 bedroom, 2 bath residence sits proudly on a desirable corner lot, offering exceptional curb appeal and an abundance of yard space. Perfect for families, the property features mature fruit trees, a spacious covered patio for year round outdoor enjoyment, and a 2 car garage with ample storage.
Step inside to an open concept layout seamlessly connecting the kitchen, dining area, and family roomideal for both daily living and entertaining. The kitchen boasts a spacious pantry, abundant cabinetry, and a functional flow for the home chef. Retreat to the generously sized bedrooms with large walk in closets, while additional storage closets throughout the home keep everything organized.
Located just minutes from top rated schools, dining, shopping, and major roadways, this home combines comfort, convenience, and community living. Enjoy all the amenities Kindred offers, from scenic walking trails to community pools and playgrounds.
Dont miss the chance to own this exceptional home in one of Kissimmees most desirable neighborhoodsschedule your private showing today!
Property Location and Similar Properties
Payment Calculator
- Principal & Interest -
- Property Tax $
- Home Insurance $
- HOA Fees $
- Monthly -
For a Fast & FREE Mortgage Pre-Approval Apply Now
Apply Now
 Apply Now
Apply Now- MLS#: TB8416532 ( Residential )
- Street Address: 1451 Powell Lane
- Viewed: 3
- Price: $407,000
- Price sqft: $170
- Waterfront: No
- Year Built: 2019
- Bldg sqft: 2395
- Bedrooms: 4
- Total Baths: 2
- Full Baths: 2
- Garage / Parking Spaces: 2
- Days On Market: 29
- Additional Information
- Geolocation: 28.266 / -81.6915
- County: OSCEOLA
- City: KISSIMMEE
- Zipcode: 34744
- Subdivision: Kindred Ph 1fa
- Elementary School: Neptune
- Middle School: Neptune (
- High School: Gateway
- Provided by: LPT REALTY, LLC
- Contact: Porsha Berto
- 877-366-2213

- DMCA Notice
Features
Building and Construction
- Covered Spaces: 0.00
- Exterior Features: Rain Gutters, Sidewalk, Sliding Doors
- Flooring: Carpet, Tile
- Living Area: 1846.00
- Roof: Shingle
Property Information
- Property Condition: Completed
Land Information
- Lot Features: Corner Lot, Sidewalk
School Information
- High School: Gateway High School (9 12)
- Middle School: Neptune Middle (6-8)
- School Elementary: Neptune Elementary
Garage and Parking
- Garage Spaces: 2.00
- Open Parking Spaces: 0.00
Eco-Communities
- Water Source: Public
Utilities
- Carport Spaces: 0.00
- Cooling: Central Air
- Heating: Central
- Pets Allowed: Yes
- Sewer: Public Sewer
- Utilities: Cable Available, Phone Available, Water Available
Finance and Tax Information
- Home Owners Association Fee: 129.00
- Insurance Expense: 0.00
- Net Operating Income: 0.00
- Other Expense: 0.00
- Tax Year: 2024
Other Features
- Appliances: Built-In Oven, Cooktop, Dishwasher, Disposal, Electric Water Heater, Exhaust Fan, Ice Maker, Microwave, Refrigerator
- Association Name: Artemis Lifestyles/Paul Almonte
- Association Phone: 4077052190
- Country: US
- Interior Features: Ceiling Fans(s), Living Room/Dining Room Combo, Open Floorplan, Primary Bedroom Main Floor, Solid Wood Cabinets, Stone Counters, Thermostat, Walk-In Closet(s)
- Legal Description: KINDRED PH 1FA PB 27 PGS 45-48 LOT 212
- Levels: One
- Area Major: 34744 - Kissimmee
- Occupant Type: Owner
- Parcel Number: 36-25-29-3633-0001-2120
- Zoning Code: SFR
Nearby Subdivisions
Ashely Cove
Ashley Cove
Ashley Cove Un 1
Ashley Reserve Rep
Benita Park
Big Sky
Cadillac Homes
Country Crossing
Creekside At Boggy Creek Ph 3
Cypress Shores Rep
Cypress Shores Replat
Davis Bungalow Park 2nd Add
Davis Bungalow Park Add 02
Dellwood Park
Eagles Landing
East Lake Preserve
East Lake Preserve Ph 1
East Lake Preserve Ph 3
East Lake Preserveph 2
East Lake Shores
Emerald Lake Colony
Fairlawn Manor
Fells Cove
Florida Fruit Belt Sales Co 1
Fortune Lakes
Gilchrist Add To Kissimmee
Harbour Oaks
Heather Oaks
High Plains
Hilliard Place
Jacaranda Estates
Johnston Park Rep
Kindred
Kindred 100 2nd Add
Kindred Ph 1
Kindred Ph 1a 1b
Kindred Ph 1a & 1b
Kindred Ph 1c
Kindred Ph 1d
Kindred Ph 1fa
Kindred Ph 1fb
Kindred Ph 2a
Kindred Ph 2c 2d
Kindred Ph 2c & 2d
Kindred Ph 3a
Kindred Ph 3b 3c 3d
Kings Crest Ph 2
Kings Point
Kissimmee Bay
Kissimmee Bay Rep 4
Kissimmee Heights
Legacy Park Ph 3
M2 At Kissimmee Bay
M3 At Kissimmee Bay
Magic Landings
Magic Landings Ph 02
Magic Landings Ph 2
Marbella Ph 1
Marbella Ph 2
Mill Run
Neptune Pointe
None
North Point Ph 1a
North Point Ph 1b
North Point Ph 1c
North Point Ph 2b2c
North Pointe
North Shore Village
North Shore Village Ph 2
Oak Hollow Ph 04
Oak Hollow Ph 3
Oak Run
Oakbrook Estates
Oaks At Mill Run
Pennyroyal
Pine Oaks
Raintree At Springlake Village
Regal Bay
Regal Cove
Regal Oak Shores
Regal Oak Shores Unit 8
Remington
Remington Ph 1 Tr A
Remington Ph 1 Tr D
Remington Ph 1 Tr E
Remington Ph 1 Tract B
Remington Prcl G Ph 1
Remington Prcl G Ph 2
Remington Prcl H Ph 1
Remington Prcl H Ph 2
Remington Prcl I
Remington Prcl J
Remington Prcl K Ph 3
Remington Prcl M1
Remington Prcl M2
Ridgewood Rev Plan
Rustic Acres
Seasons At Big Sky Ph 2
Somerset
South Pointe
Springlake Village Ph 03
Springlake Village Ph 1
Springlake Village Ph 2a
Springlake Vlg Ph 2b
Sunset Pointe
Sweetwood Cove
Taylor Ridge
Tohoqua
Tohoqua 32s
Tohoqua 50s
Tohoqua Ph 2
Tohoqua Ph 3
Tohoqua Ph 4a
Tohoqua Ph 4b
Tohoqua Ph 5a
Tohoqua Ph 5b
Tohoqua Ph 7
Tohoqua Reserve
Turnberry Reserve
Villa Sol Ph 02 Village 03
Villa Sol Ph 1 Village 5
Villa Sol Ph 2 Village 3
Villa Sol Village 2
W B Shoemakers
Similar Properties
Contact Info
- The Real Estate Professional You Deserve
- Mobile: 904.248.9848
- phoenixwade@gmail.com
