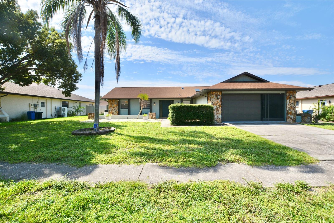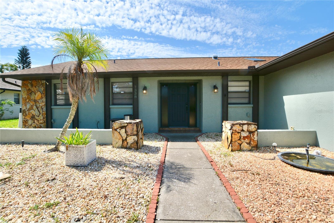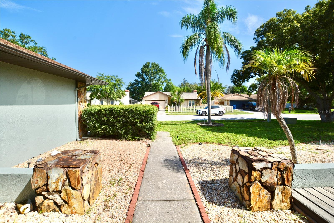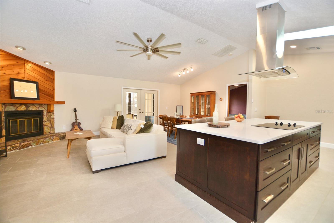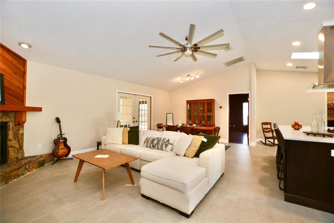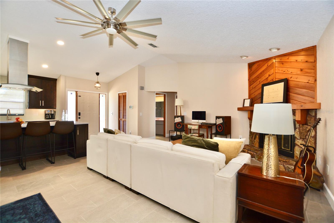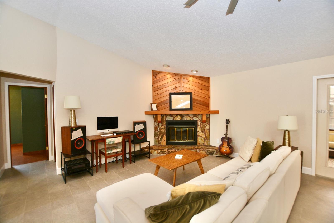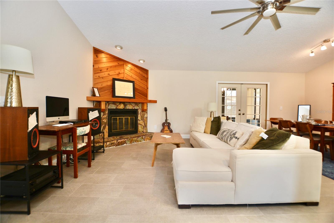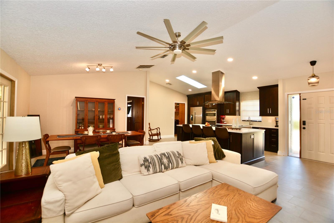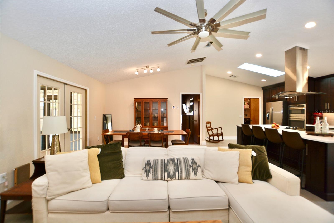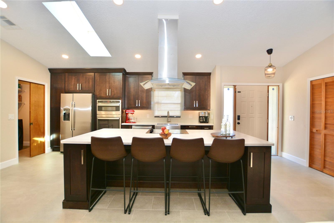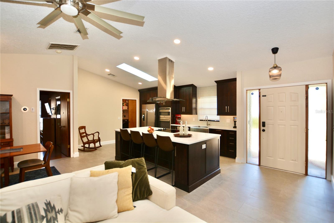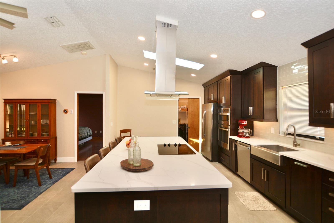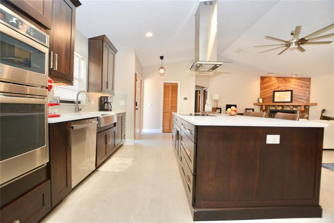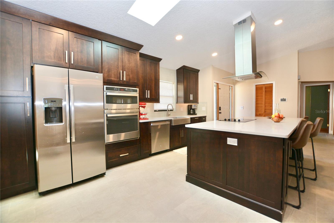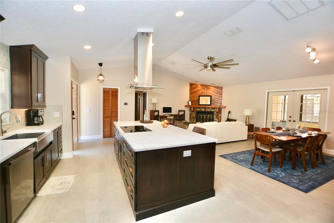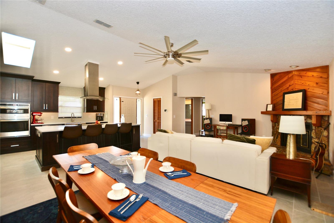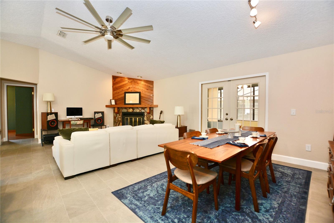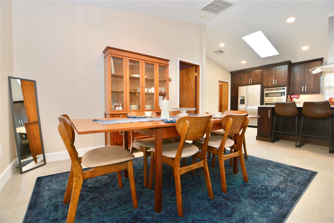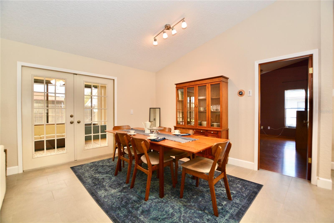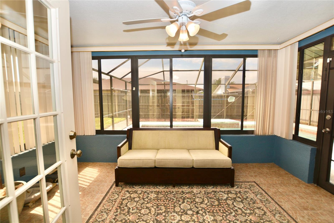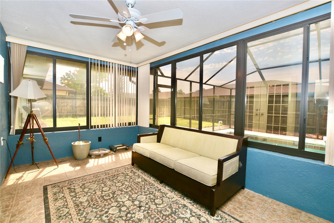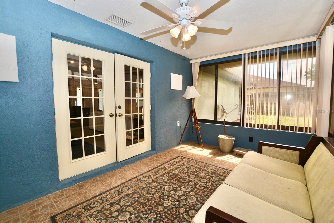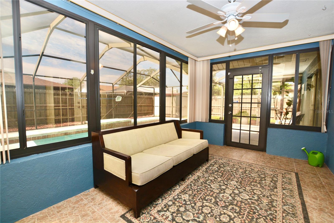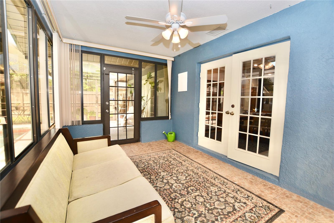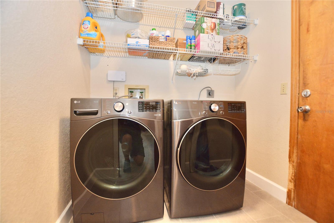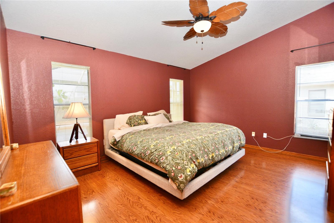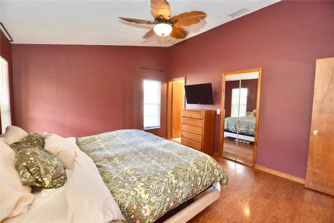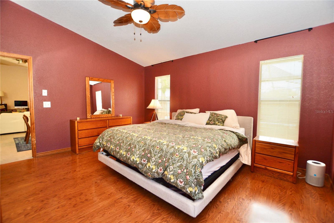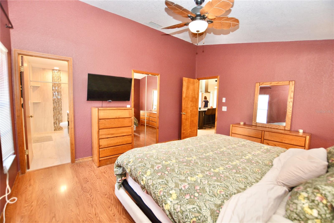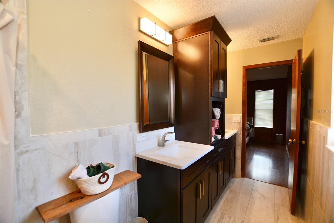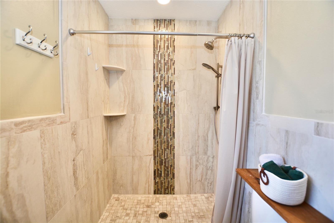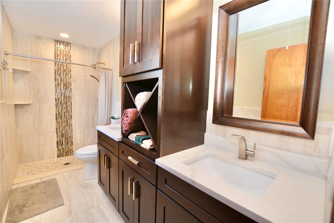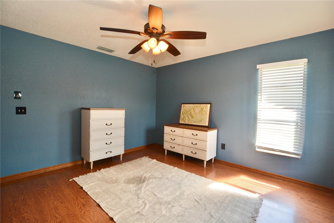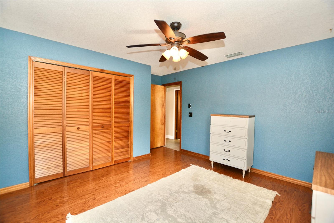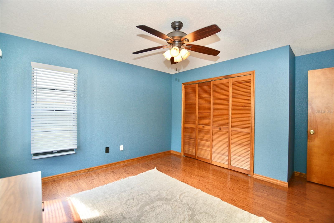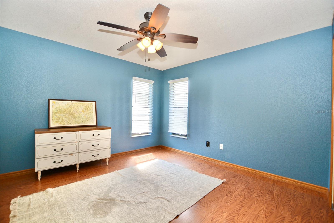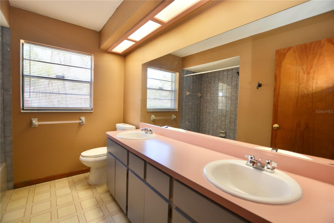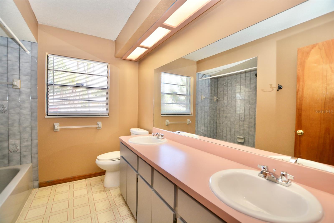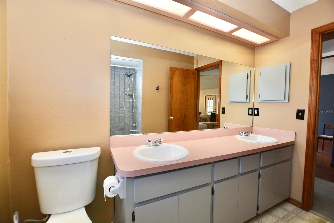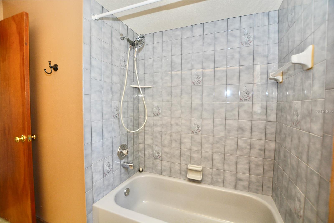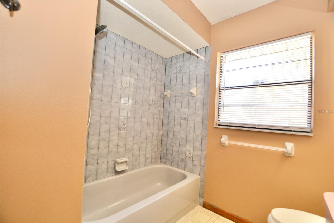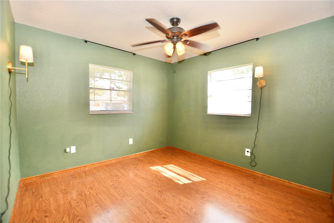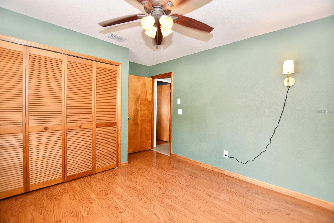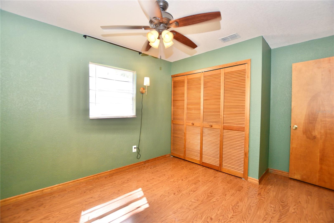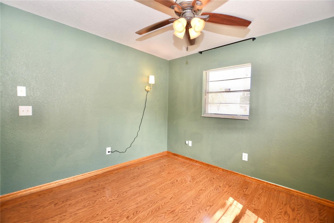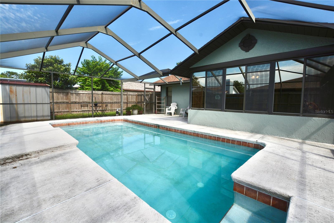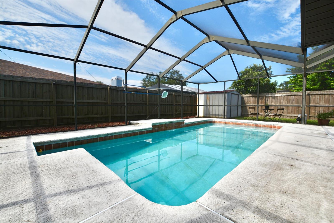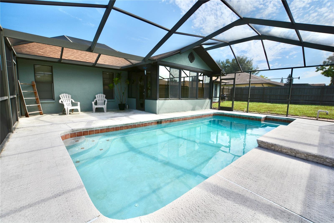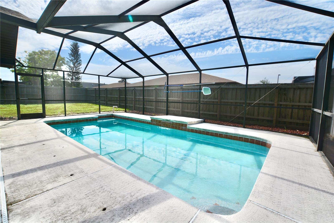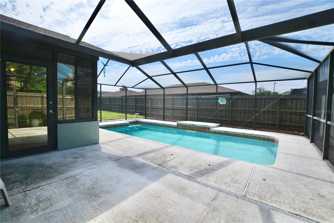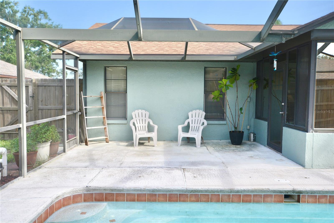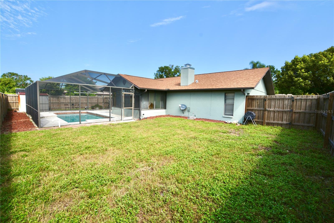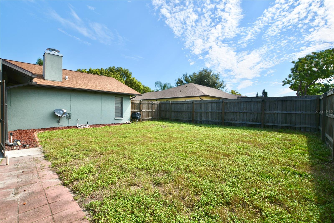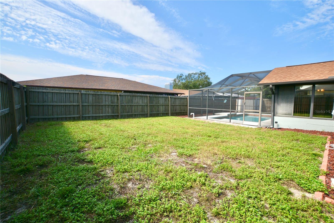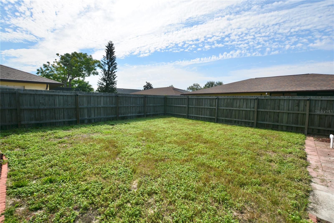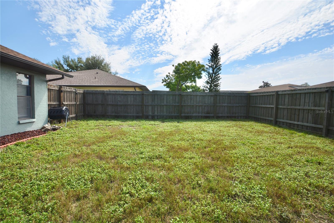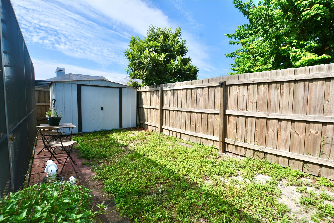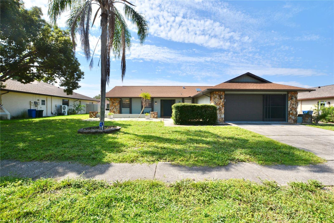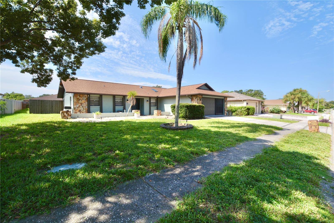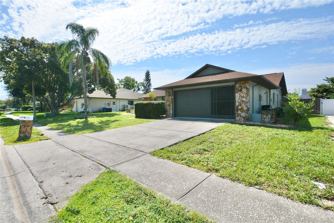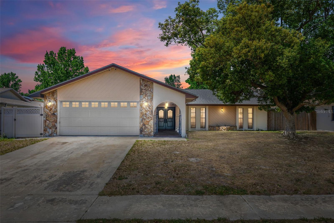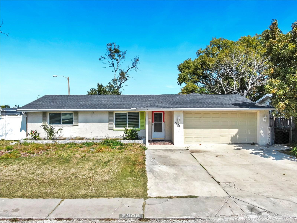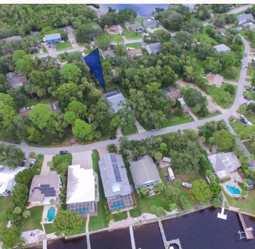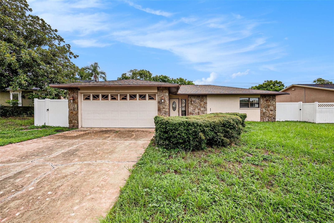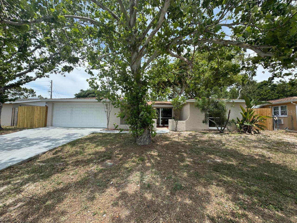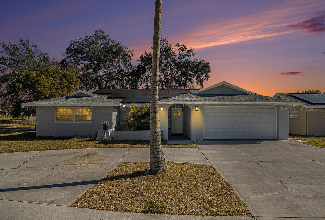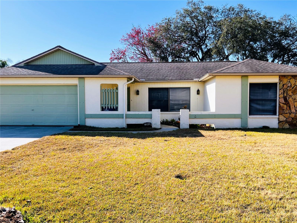PRICED AT ONLY: $365,000
Address: 7338 Bramblewood Drive, PORT RICHEY, FL 34668
Description
Welcome to this 1,682 sq ft, three bedroom, two bathroom pool home in the charming ORCHID LAKE VILLAGE community. This home boasts a fully renovated kitchen with wood cabinets, quartz countertops, a cooking island, and stainless steel appliances. The Updated Primary en suite bathroom features a stand alone shower, dual vanities, decorative tile and a large walk in closet. Recent upgrades include a 2019 roof, 2024 HVAC, and a newer water heater, pool screen enclosure: 2022, pool pump: 2019, pool light: 2025. Enjoy vaulted ceilings and a stunning kitchen skylight. The open concept layout seamlessly connects the kitchen, family, and dining areas, perfect for entertaining. French doors open to a bonus room overlooking the screened in pool. The split floor plan offers spacious, functional bedrooms, with a convenient laundry room off the kitchen and ample storage, including a backyard shed. Close to US 19, Suncoast Parkway and many shopping and dining options.
Property Location and Similar Properties
Payment Calculator
- Principal & Interest -
- Property Tax $
- Home Insurance $
- HOA Fees $
- Monthly -
For a Fast & FREE Mortgage Pre-Approval Apply Now
Apply Now
 Apply Now
Apply Now- MLS#: TB8420930 ( Residential )
- Street Address: 7338 Bramblewood Drive
- Viewed: 1
- Price: $365,000
- Price sqft: $170
- Waterfront: No
- Year Built: 1986
- Bldg sqft: 2141
- Bedrooms: 3
- Total Baths: 2
- Full Baths: 2
- Garage / Parking Spaces: 2
- Days On Market: 2
- Additional Information
- Geolocation: 28.2753 / -82.6925
- County: PASCO
- City: PORT RICHEY
- Zipcode: 34668
- Subdivision: Orchid Lake Village
- Elementary School: Calusa Elementary PO
- Middle School: Chasco Middle PO
- High School: Gulf High PO
- Provided by: PINEYWOODS REALTY LLC
- Contact: Nathan Bangs
- 813-225-1890

- DMCA Notice
Features
Building and Construction
- Covered Spaces: 0.00
- Exterior Features: Rain Gutters, Sidewalk, Storage
- Fencing: Wood
- Flooring: Tile, Wood
- Living Area: 1682.00
- Other Structures: Shed(s)
- Roof: Shingle
Property Information
- Property Condition: Completed
Land Information
- Lot Features: In County, Sidewalk, Paved
School Information
- High School: Gulf High-PO
- Middle School: Chasco Middle-PO
- School Elementary: Calusa Elementary-PO
Garage and Parking
- Garage Spaces: 2.00
- Open Parking Spaces: 0.00
- Parking Features: Driveway
Eco-Communities
- Pool Features: In Ground, Screen Enclosure
- Water Source: Public
Utilities
- Carport Spaces: 0.00
- Cooling: Central Air
- Heating: Central, Electric
- Sewer: Public Sewer
- Utilities: BB/HS Internet Available, Electricity Available, Public, Sewer Available, Water Available
Finance and Tax Information
- Home Owners Association Fee: 0.00
- Insurance Expense: 0.00
- Net Operating Income: 0.00
- Other Expense: 0.00
- Tax Year: 2024
Other Features
- Appliances: Built-In Oven, Cooktop, Dishwasher, Electric Water Heater, Microwave, Range Hood, Refrigerator
- Country: US
- Furnished: Unfurnished
- Interior Features: Ceiling Fans(s), Eat-in Kitchen, High Ceilings, Kitchen/Family Room Combo, Living Room/Dining Room Combo, Open Floorplan, Primary Bedroom Main Floor, Solid Wood Cabinets, Split Bedroom, Stone Counters
- Legal Description: ORCHID LAKE VILLAGE UNIT 5 PB 23 PGS 57-59 LOT 348
- Levels: One
- Area Major: 34668 - Port Richey
- Occupant Type: Owner
- Parcel Number: 16-25-27-001.B-000.00-348.0
- Possession: Close Of Escrow
- Style: Traditional
- Zoning Code: R4
Nearby Subdivisions
Bay Park Estates
Bayou Vista Sub
Bear Creek Sub
Behms
Behms Sub
Behms Subdivision
Brown Acres
Coopers Sub
Coventry
Driftwood Village
Embassy Hills
Embassy Hills Unit 16
Executive Woods
Forest Lake Estates
Forestwood
Golden Acres
Gulf Highlands
Harbor Isles
Harbor Isles 2nd Add
Harborpointe
Heritage Village
Holiday Hill Estates
Holiday Hill Estates Unit 2
Holiday Hills
Jasmine Estates
Jasmine Lakes
Jasmine Lakes Sub
Jasmine Trails Ph 03
Lake To Gulf Estates
Marthas Vineyard
Nicks York Rep
Not Applicable
Not In Hernando
Not On List
Orchards Radcliffe
Orchards Radcliffe Condo
Orchid Lake Villag
Orchid Lake Village
Orchid Lake Village East
Palm Lake
Palm Sub
Palm Terrace Estates
Palm Terrace Gardens
Radcliffe Estates
Regency Park
Richey Cove 1st Addition
Richey Cove Add 01
Richey Cove First Add
Ridge Crest Gardens
Ridge Crest Gardens Add 02
River Gulf Point Add
San Clemente E
San Clemente East
San Clemente Village
Schroters Point
Sky View
The Lakes
Timber Oaks
Timber Oaks San Clemente Villa
Timber Oaks Unit 03b
Treasure Cove
West Port
West Port Sub
Similar Properties
Contact Info
- The Real Estate Professional You Deserve
- Mobile: 904.248.9848
- phoenixwade@gmail.com
