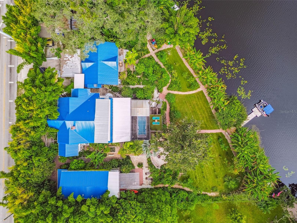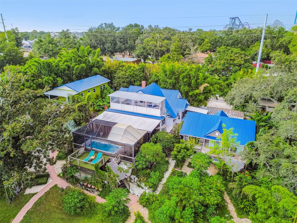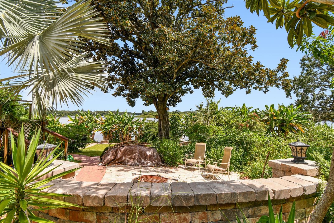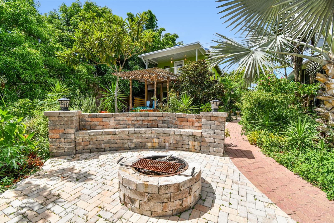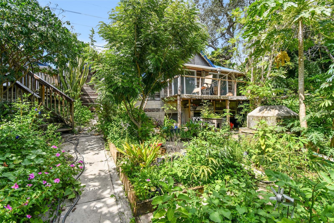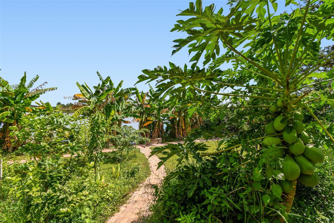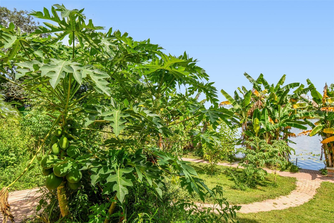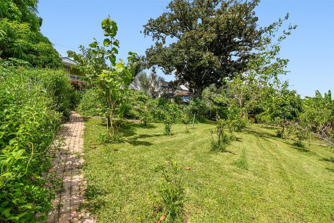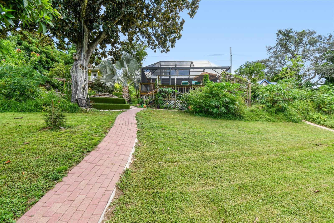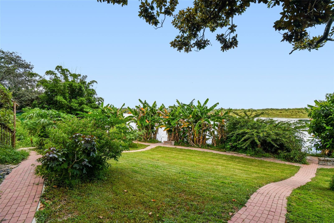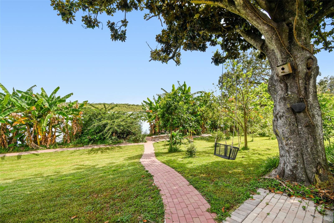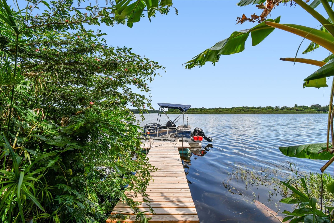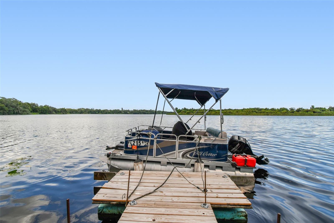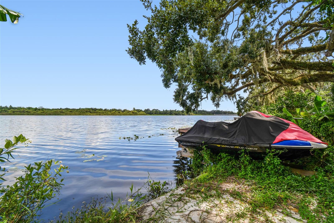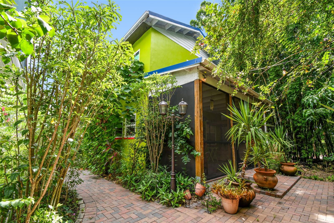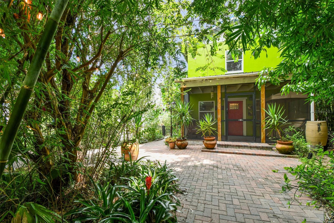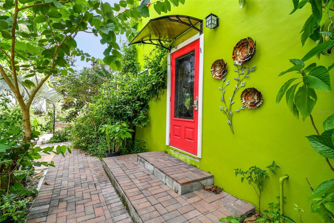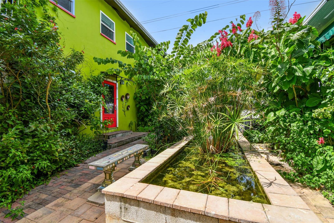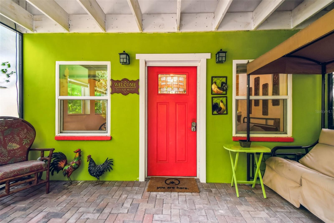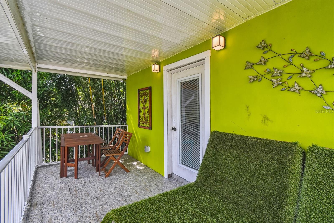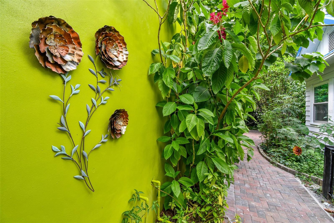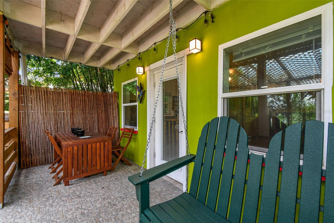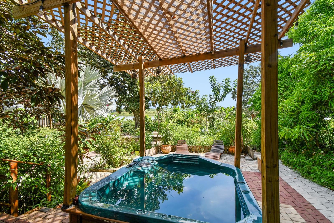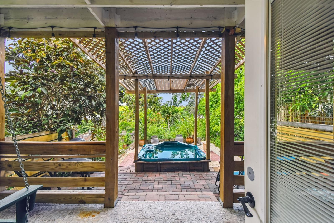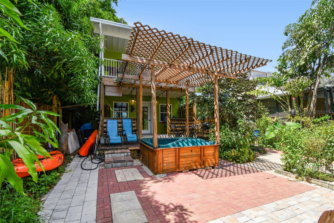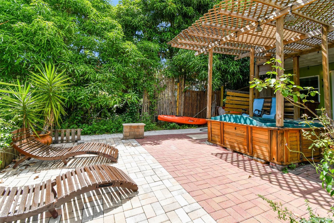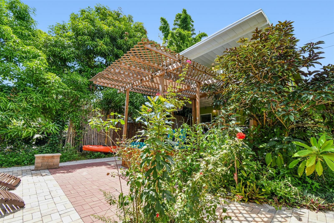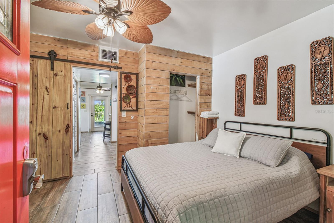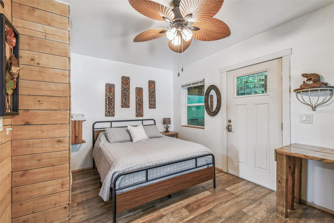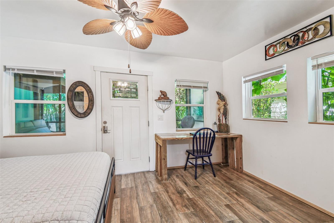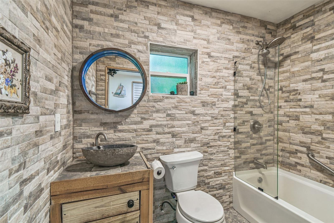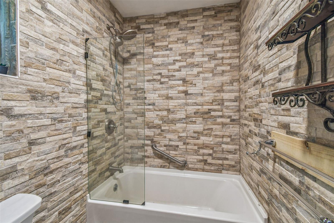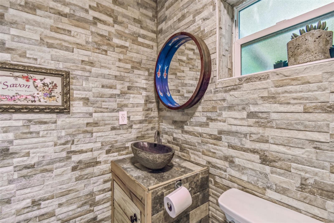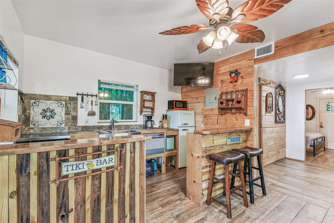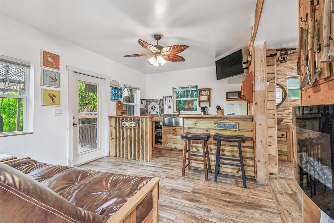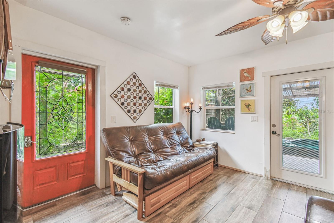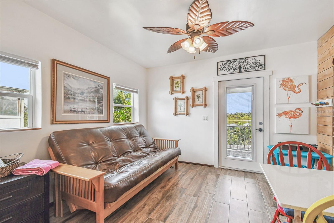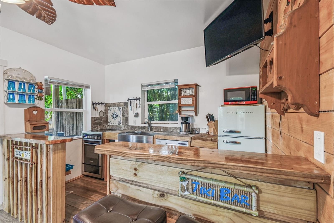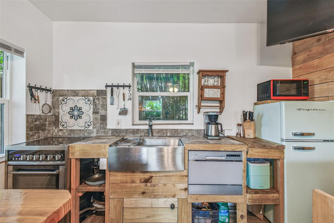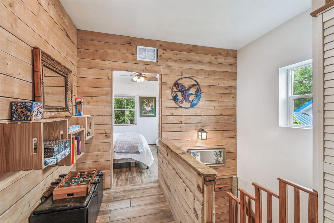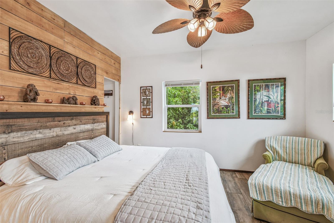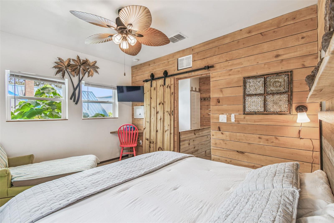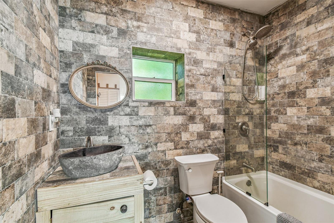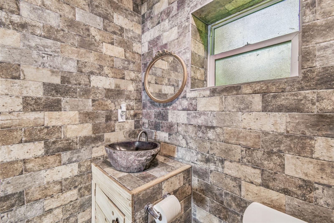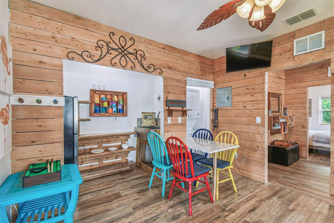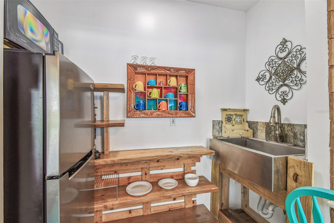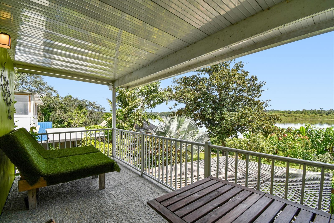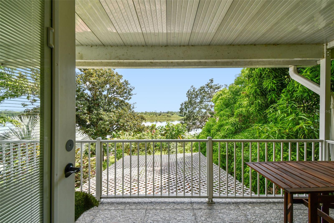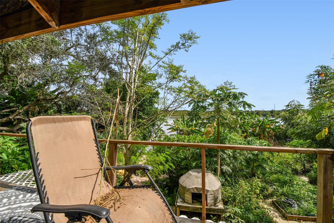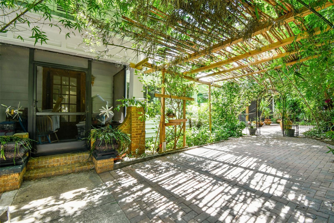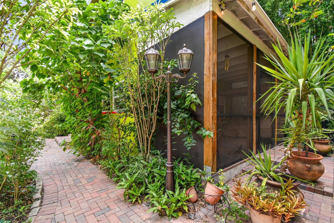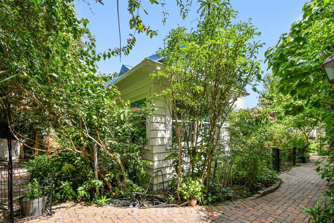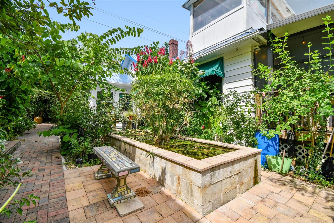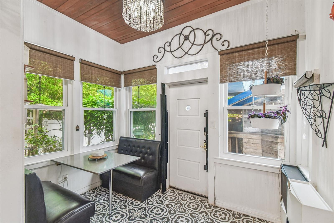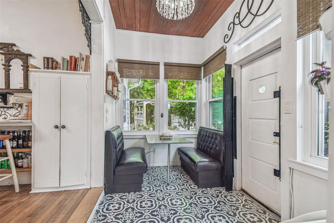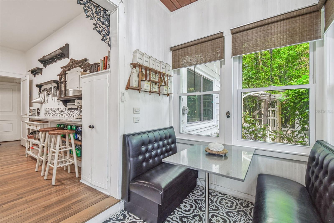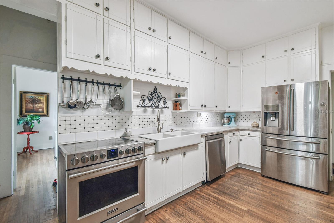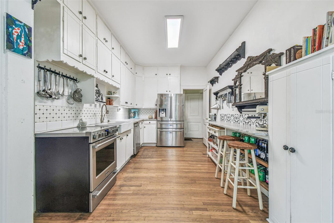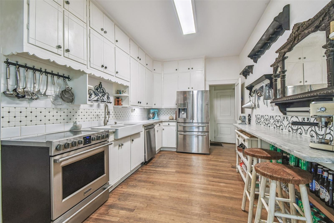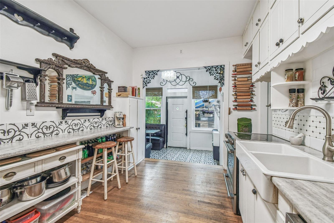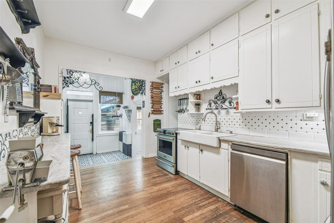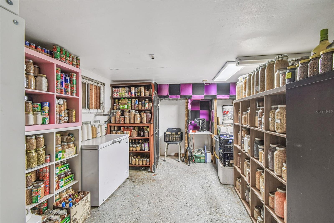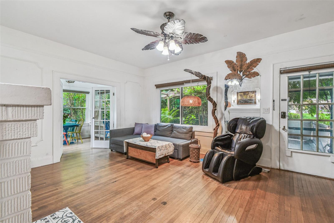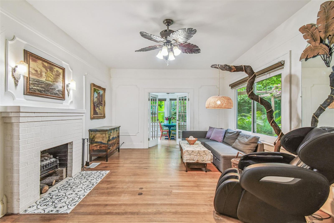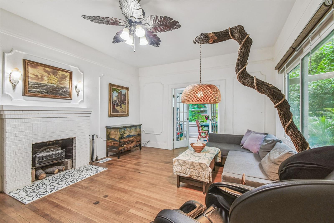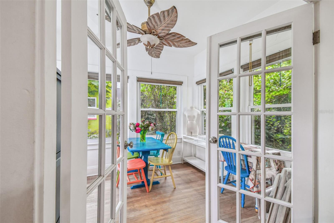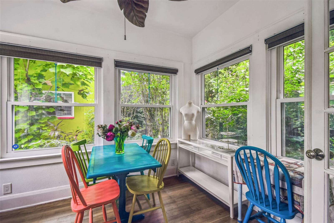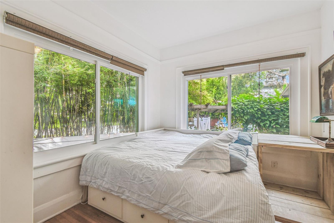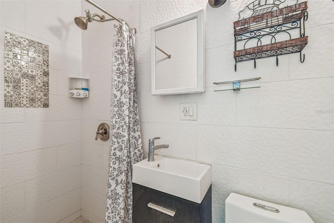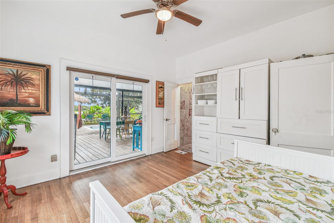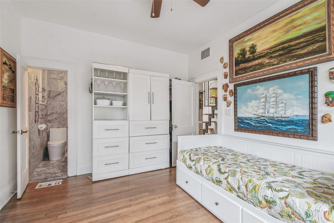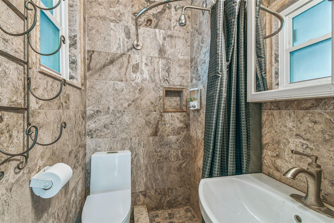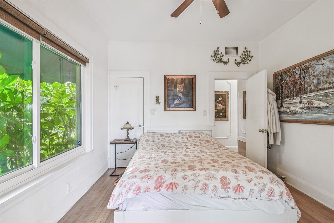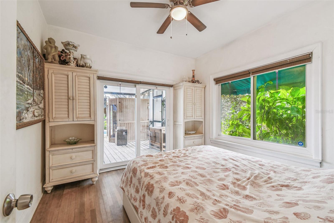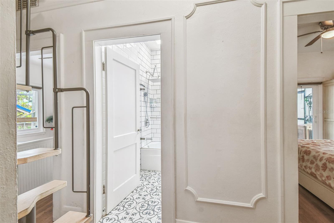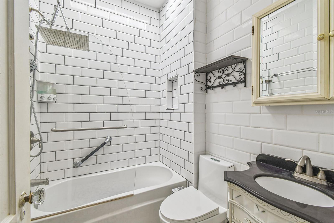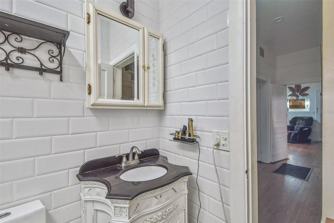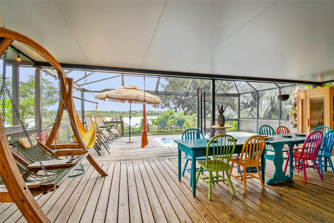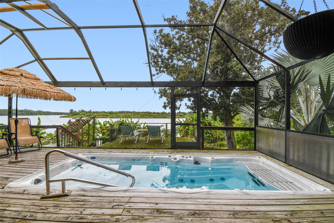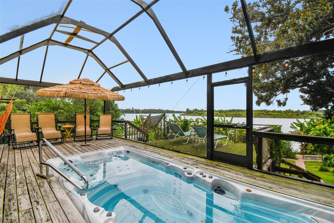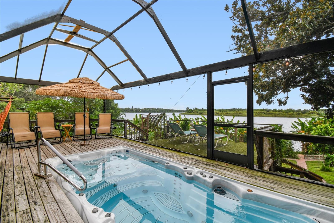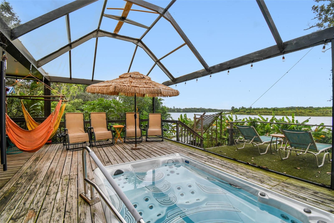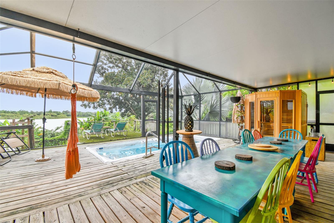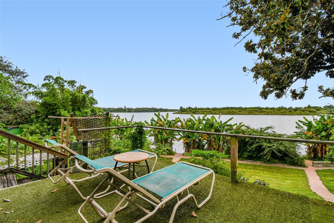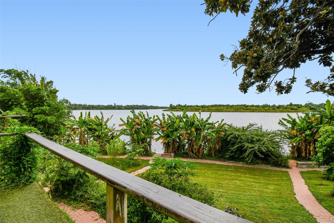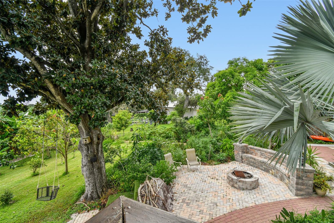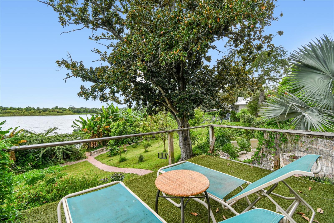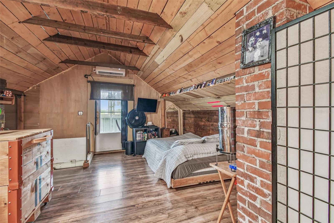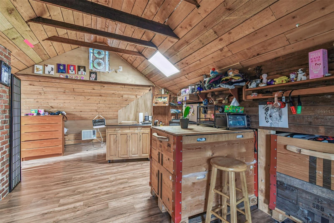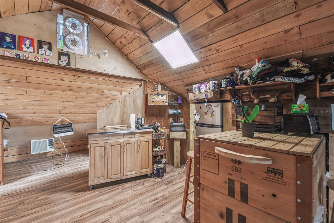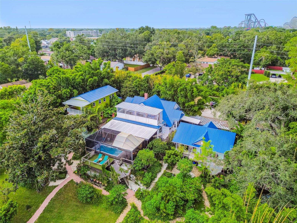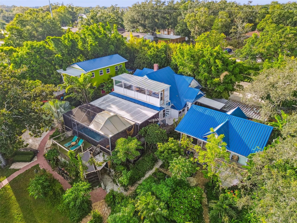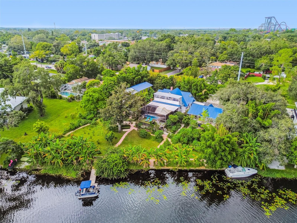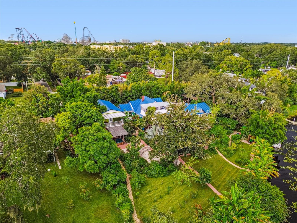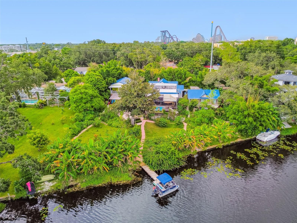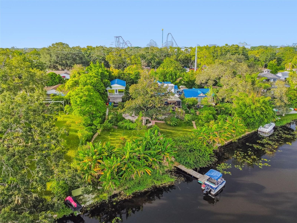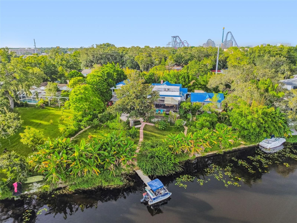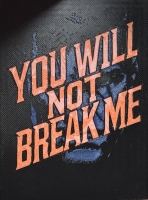PRICED AT ONLY: $1,699,000
Address: 3203 Yukon Street, TAMPA, FL 33604
Description
A family sanctuary on the hillsborough river! Imagine your entire family living side by side, each with your own space, yet united on one remarkable riverside parcel in the heart of tampa. Elevated high on a hill in flood zone xprotected and untouched through recent hurricanes due to its natural elevation, downriver flow of dam protectionthis rare estate is designed for those who value family, self sufficiency, and living off the land together. Here, four unique dwellings come together to form a true multi generational retreat: a country style cottage with two bedrooms, two baths, and dual kitchensperfect for shared meals and family gatherings, a three story bungalow with three bedrooms, three baths, a rare basement for storage and canning, plus a sauna and swim spa for wellness and relaxation, a studio loft with soaring ceilings and kitchenette, ideal for a young adult, in laws, or creative retreat, a riverside cottage/boat house, a cozy escape with compost facilities, perched right at the waters edge. Living in harmony with nature. Stroll the winding pathways that connect each home through your own botanical garden style landscape. The property overflows with fruit trees, herbs, and vegetablesbananas, papayas, mangos, guava, jackfruit, dragon fruit, figs, mulberries, sugarcane, cassava, spinach and curry trees, and so much more. Wildlife flourishes here, with the hillsborough river flowing quietly at your doorstep. A resilient lifestyle. This is more than a homeits a sanctuary for the future. From the basement prepped for secure storage and canned goods, to composting facilities and thriving gardens, everything is built for independence and sustainability. Yet, youre only minutes from shops, dining, i 275, and the best of tampa. A riverfront haven. Launch a boat from your backyard and cruise directly to lettuce lake park, or enjoy serene evenings overlooking the water. Across the river, a golf park preserves your view of untouched greenery, ensuring your daily backdrop is nature itself. For families dreaming of living close, growing together, and creating a resilient future in harmony with nature, this hillsborough river compound is a once in a lifetime opportunity.
Property Location and Similar Properties
Payment Calculator
- Principal & Interest -
- Property Tax $
- Home Insurance $
- HOA Fees $
- Monthly -
For a Fast & FREE Mortgage Pre-Approval Apply Now
Apply Now
 Apply Now
Apply Now- MLS#: TB8421181 ( Residential )
- Street Address: 3203 Yukon Street
- Viewed: 201
- Price: $1,699,000
- Price sqft: $668
- Waterfront: Yes
- Wateraccess: Yes
- Waterfront Type: River Front
- Year Built: 1933
- Bldg sqft: 2545
- Bedrooms: 8
- Total Baths: 7
- Full Baths: 7
- Garage / Parking Spaces: 3
- Days On Market: 101
- Additional Information
- Geolocation: 28.0286 / -82.4245
- County: HILLSBOROUGH
- City: TAMPA
- Zipcode: 33604
- Subdivision: Altos Verdes
- Elementary School: Dr Carter G Woodson School (K
- Middle School: Sligh HB
- High School: Wharton HB
- Provided by: PREMIER SOTHEBYS INTL REALTY
- Contact: Tamra Camilleri
- 813-217-5288

- DMCA Notice
Features
Building and Construction
- Covered Spaces: 0.00
- Exterior Features: Sliding Doors
- Flooring: Brick, Ceramic Tile, Other, Wood
- Living Area: 1505.00
- Other Structures: Other
- Roof: Metal
Land Information
- Lot Features: In County, Irregular Lot, Landscaped
School Information
- High School: Wharton-HB
- Middle School: Sligh-HB
- School Elementary: Dr Carter G Woodson School (K-8)
Garage and Parking
- Garage Spaces: 0.00
- Open Parking Spaces: 0.00
Eco-Communities
- Pool Features: Other
- Water Source: Public
Utilities
- Carport Spaces: 3.00
- Cooling: Central Air
- Heating: Central, Electric
- Pets Allowed: Yes
- Sewer: Public Sewer
- Utilities: BB/HS Internet Available, Cable Connected, Electricity Available, Electricity Connected, Public, Water Connected
Finance and Tax Information
- Home Owners Association Fee: 0.00
- Insurance Expense: 0.00
- Net Operating Income: 0.00
- Other Expense: 0.00
- Tax Year: 2024
Other Features
- Appliances: Dishwasher, Dryer, Microwave, Range, Refrigerator, Washer
- Country: US
- Interior Features: Ceiling Fans(s)
- Legal Description: ALTOS VERDES LOTS 1 TO 3 INCL AND LOT 4 LESS PT DESC AS BEG AT SE COR OF LOT 4 THN W ALG SLY BDRY 3 FT THN NLY TO PT OF N BDRY OF SD LOT 4 BEING 6 FT WLY OF NE COR THN ELY ALG NLY BDRY 6 FT TO NE COR THN SLY ALG ELY BDRY OF SD LOT 4 TO POB BLK C AND E 1/2 OF ST ABUTTING LOTS 1 2 AND 3
- Levels: Multi/Split
- Area Major: 33604 - Tampa / Sulphur Springs
- Occupant Type: Owner
- Parcel Number: A-20-28-19-45Y-C00000-00001.0
- View: Garden, Water
- Views: 201
- Zoning Code: RS-60
Nearby Subdivisions
3dw Carroll City
3e9 El Portal
45m Sulphur Springs Addition
46w Kathryn Park
4ei Cartertown
4f1 Hiawatha Highlands
9th Street Estates
Alloy At Seminole Heights
Almima
Altos Verdes
Avon Spgs
Ayalas Grove Sub
Bungalow Park East Rev Map
Carter George B Sub
Casa Loma Sub
Casa Loma Subdivision
Cathcarts Square
Crawford Place
Crest Place South Add
Curlin Place
East Suwanee Heights
El Portal
Elizabeth Court
Evelyn City
Fern Cliff
Florida Ave Heights
Goldstein Funk Garden Lnd
Goldsteins Add To North T
Goldsteins Hillsborough Heigh
Goss J S Sub
Grove Park Estates
Hamilton Heath Rev Map
Hamilton Sub
Hamners Marjory B First Additi
Hamners Resub
Hamners W E Albimar
Hampton Terrace
Hendry Knights Add To
Hiawatha Highlands Rev Map
Hiawatha Hlnds Land 1
Hillsboro Heights Map
Hillsboro Heights Map South
Hillsborough River Estates
Idlewild On The Hillsborough
Irvinton Heights
Ivorys Add To Purity Spr
Kathryn Park
Knollwood Rev Map Of Blk
Lakewood Manor
Lowry Oaks
Manor Heights
Manor Heights North
Manor Hills Sub
Mcmasters Add
Mendels Resub Of Bloc
Norris Sub
North Park
North Park Annex
North Rome Estates
North Tampa Estates
North Way Sub
Oak Knoll Subdivision
Oak Terrace Rev Of
Oaks At Riverview
Oakwood Manor
Orange Terrace
Palm Sub Rev Map
Parkview Estates Rev
Pinehurst Park
Poinsettia Park
Purity Spgs Heights 1
Rio Altos
River Forest Estates
Riverbend Sub
Riverside First Add To We
Riverside Second Add To W
Riviera Sub
Rose Sub
Seabron Subdivision 116
Seminole Heights
Seminole Heights North
Seminole Terrace
Spring Hill Add Corr
Springoak Sub
Stetsons River Estates
Sulphur Hill
Sulphur Spgs
Sulphur Spgs Add
Suwanee Heights
Temple Crest
Temple Crest Sub
Tuxedo Spgs
Unplatted
Vine Park
Waco Sub
Warner Sub
Watrous Gardens Rev Map Of
Weltons Sub Corr
West Suwanee Heights
Wilma
Wilma Little Rev
Wilma South
Wilma West
Contact Info
- The Real Estate Professional You Deserve
- Mobile: 904.248.9848
- phoenixwade@gmail.com
