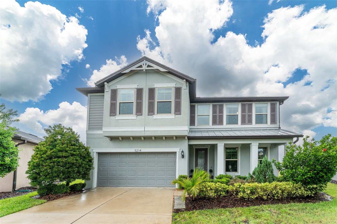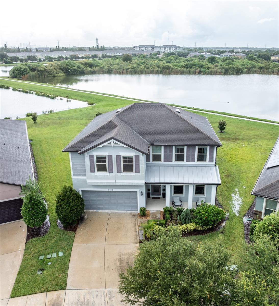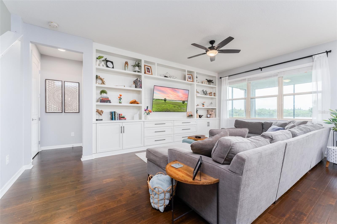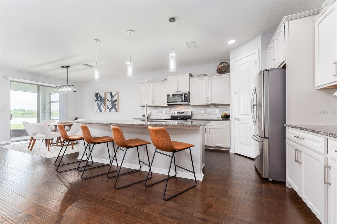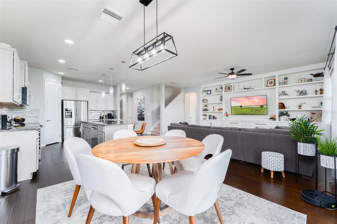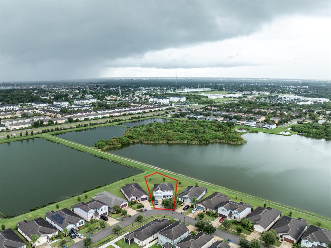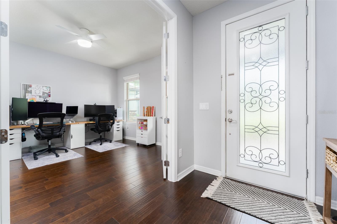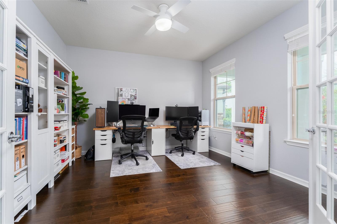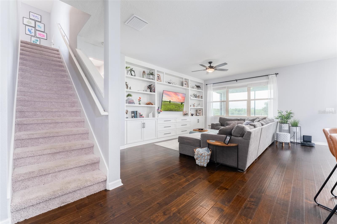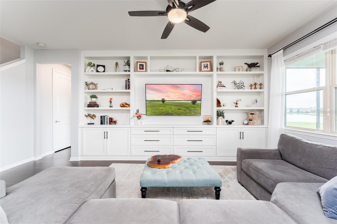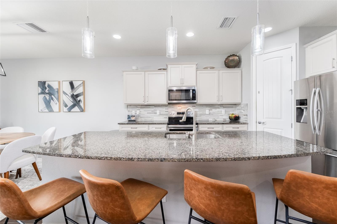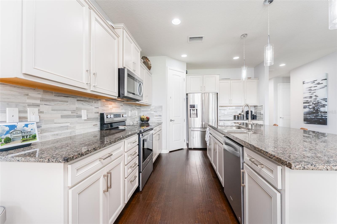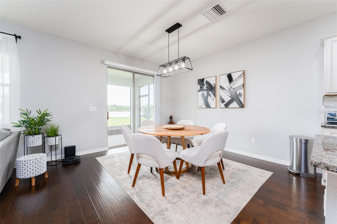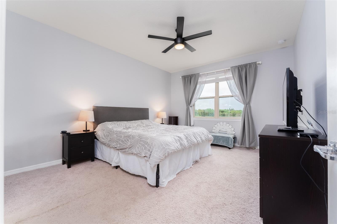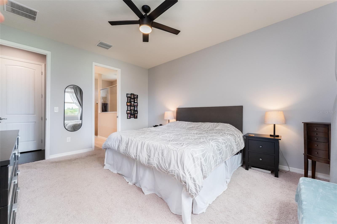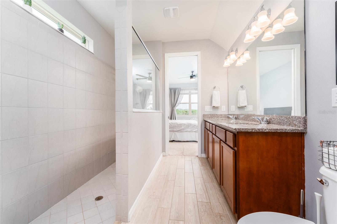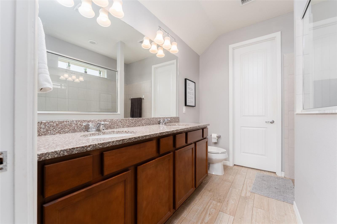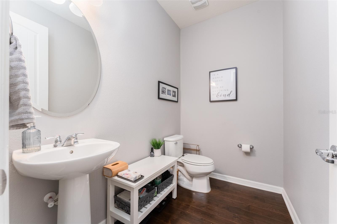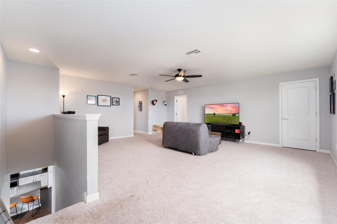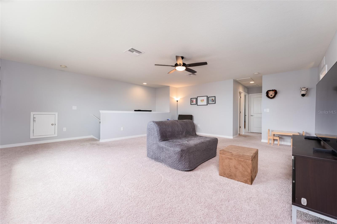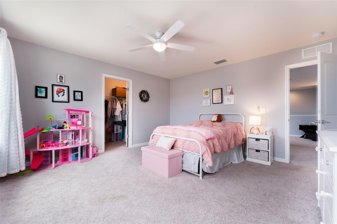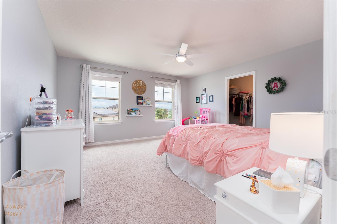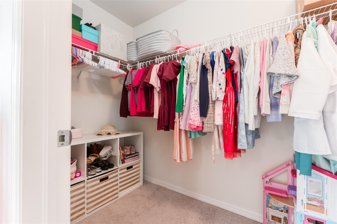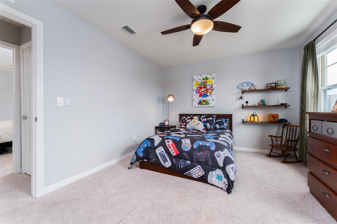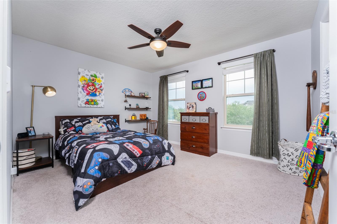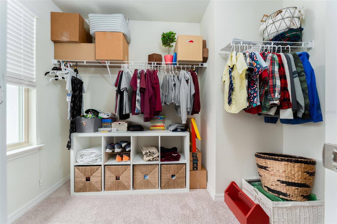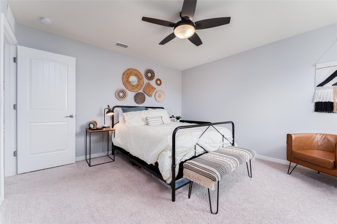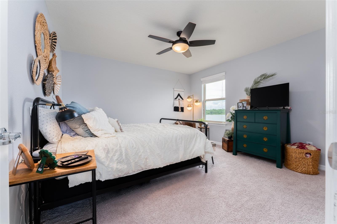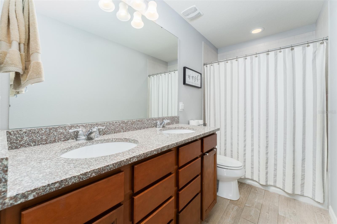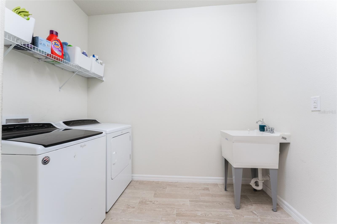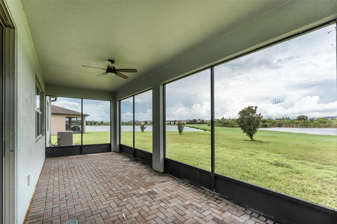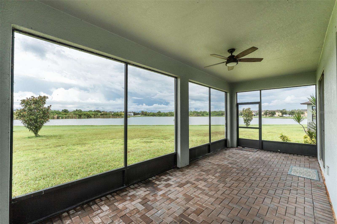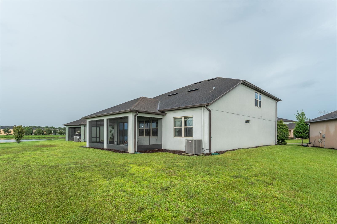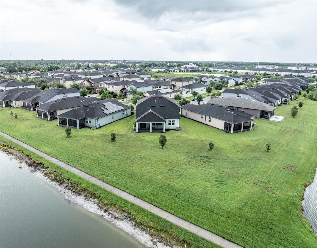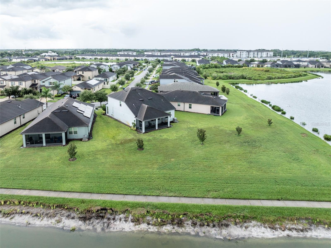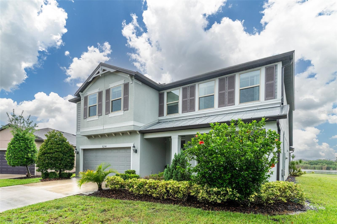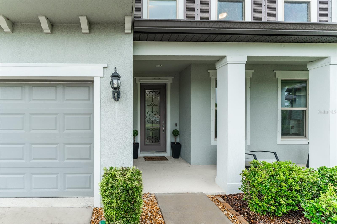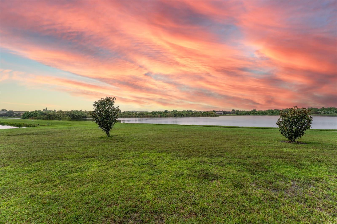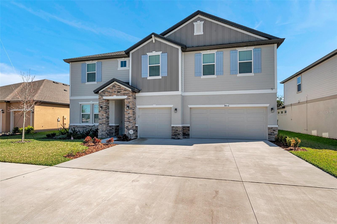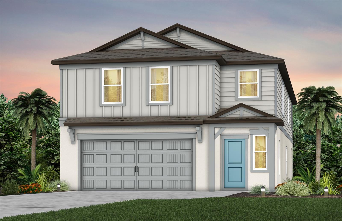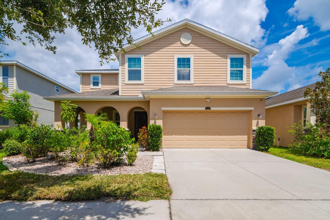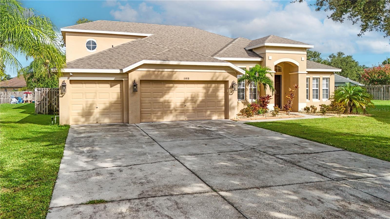PRICED AT ONLY: $519,000
Address: 5214 Fallen Leaf Drive, RIVERVIEW, FL 33578
Description
STUNNING HOME IN GATED COMMUNITY WITH PANORAMIC WATER VIEWS! Experience the tranquility of peaceful natural water views throughout this beautiful home located in the highly sought after gated community of Magnolia Park. This residence boasts an impressive open floor plan with 2,927 square feet of living space, featuring four spacious bedrooms, three of which are equipped with walk in closets for ample storage. Also included are downstairs Bonus Room/Den and Huge Loft. Exceptional interior features include the upgraded kitchen, showcasing 42 inch cabinets, stainless steel appliances, granite countertops, and a stylish ceramic backsplash. Beautiful wood flooring flows throughout the entire downstairs, creating a warm and cozy environment. The spacious living room has large windows overlooking the water, allowing in natural light, and is well appointed with custom built in wall shelving and cabinets, providing both functionality and style. The first floor primary bedroom suite offers a luxurious retreat with windows overlooking the water, spacious walk in closet, plus en suite bathroom complete with a double vanity and a deep walk in shower. The foyer entry features a light catching French glass door and a downstairs front room, perfect for a home office or den. Upstairs, you'll find a very spacious loft that serves as a great gathering or relaxing space, ideal for family activities, along with a large storage closet. You will be amazed by the space in the additional bedrooms, two of which include large walk in closets. The guest bedroom upstairs offers beautiful, peaceful water views. Step outside to your screened in lanai, where you can enjoy serene views of the pond and the large backyard. Hurricane Shutters are included for extra peace of mind during storm season, and the home is not located in a Flood Zone. The community offers a wealth of amenities, including three pools, playgrounds, a splash pad, and basketball courts, ensuring endless recreational opportunities for residents. With maintenance free lawn care included in the HOA fees, you can spend more time enjoying the peaceful surroundings and less time on upkeep. This home is ideally located close to major commuter routes, making it a perfect choice for those seeking convenience without sacrificing tranquility. Don't miss the chance to make this stunning home in Magnolia Park your own!
Property Location and Similar Properties
Payment Calculator
- Principal & Interest -
- Property Tax $
- Home Insurance $
- HOA Fees $
- Monthly -
For a Fast & FREE Mortgage Pre-Approval Apply Now
Apply Now
 Apply Now
Apply Now- MLS#: TB8421677 ( Residential )
- Street Address: 5214 Fallen Leaf Drive
- Viewed: 9
- Price: $519,000
- Price sqft: $139
- Waterfront: Yes
- Wateraccess: Yes
- Waterfront Type: Pond
- Year Built: 2018
- Bldg sqft: 3735
- Bedrooms: 4
- Total Baths: 3
- Full Baths: 2
- 1/2 Baths: 1
- Garage / Parking Spaces: 2
- Days On Market: 12
- Additional Information
- Geolocation: 27.9029 / -82.3536
- County: HILLSBOROUGH
- City: RIVERVIEW
- Zipcode: 33578
- Subdivision: Magnolia Park Northeast Reside
- Elementary School: Frost
- Middle School: Giunta
- High School: Spoto
- Provided by: FLORIDA EXECUTIVE REALTY
- Contact: Gina Miles
- 813-327-7807

- DMCA Notice
Features
Building and Construction
- Covered Spaces: 0.00
- Exterior Features: Hurricane Shutters, Sidewalk, Sliding Doors
- Flooring: Carpet, Tile, Wood
- Living Area: 2927.00
- Roof: Shingle
Property Information
- Property Condition: Completed
Land Information
- Lot Features: In County, Landscaped, Oversized Lot, Sidewalk
School Information
- High School: Spoto High-HB
- Middle School: Giunta Middle-HB
- School Elementary: Frost Elementary School
Garage and Parking
- Garage Spaces: 2.00
- Open Parking Spaces: 0.00
- Parking Features: Driveway, Garage Door Opener
Eco-Communities
- Water Source: Public
Utilities
- Carport Spaces: 0.00
- Cooling: Central Air
- Heating: Central, Electric
- Pets Allowed: Breed Restrictions
- Sewer: Public Sewer
- Utilities: BB/HS Internet Available, Electricity Connected, Fire Hydrant, Public, Sewer Connected, Water Connected
Amenities
- Association Amenities: Basketball Court, Gated, Park, Playground, Pool, Recreation Facilities
Finance and Tax Information
- Home Owners Association Fee Includes: Maintenance Grounds, Recreational Facilities
- Home Owners Association Fee: 250.00
- Insurance Expense: 0.00
- Net Operating Income: 0.00
- Other Expense: 0.00
- Tax Year: 2024
Other Features
- Appliances: Dishwasher, Disposal, Electric Water Heater, Microwave, Range, Refrigerator
- Association Name: RealManage/Amber Pendergrass
- Association Phone: 855-947-2636
- Country: US
- Interior Features: Ceiling Fans(s), High Ceilings, Kitchen/Family Room Combo, Primary Bedroom Main Floor, Solid Surface Counters, Solid Wood Cabinets, Split Bedroom, Stone Counters, Walk-In Closet(s)
- Legal Description: LOT 18 BLOCK 2 MAGNOLIA PARK NORTHEAST RESIDENTIAL PHASE 2
- Levels: Two
- Area Major: 33578 - Riverview
- Occupant Type: Owner
- Parcel Number: U-01-30-19-A74-000002-00018.0
- Possession: Close Of Escrow
- Style: Traditional
- View: Water
- Zoning Code: PD
Nearby Subdivisions
Alafia Shores 1st Add
Arbor Park
Ashley Oaks
Ashley Oaks Unit 2
Avelar Creek North
Avelar Creek South
Balmboyette Area
Bloomingdale Hills Sec A U
Bloomingdale Hills Sec C U
Bloomingdale Ridge
Brandwood Sub
Bridges
Byars Riverview Acres Rev
Covewood
Eagle Palm
Eagle Watch
Fern Hill Ph 1a
Fern Hill Phase 1a
Happy Acres Sub 1 S
Ivy Estates
Lake Fantasia
Lake Fantasia Platted Sub
Lake St Charles
Lake St Charles Unit 3
Magnolia Creek
Magnolia Park Central Ph A
Magnolia Park Northeast F
Magnolia Park Northeast Prcl
Magnolia Park Northeast Reside
Magnolia Park Southeast B
Magnolia Park Southeast C2
Magnolia Park Southeast E
Magnolia Park Southwest G
Mariposa Ph 1
Mays Greenglades 1st Add
Medford Lakes Ph 1
Not On List
Oak Creek
Oak Creek Prcl 1b
Oak Creek Prcl 1c-1
Oak Creek Prcl 1c1
Oak Creek Prcl 4
Oak Creek Prcl 8 Ph 1
Park Creek Ph 1a
Park Creek Ph 2b
Park Creek Ph 3a
Park Creek Ph 3b-2 & 3c
Park Creek Ph 3b2 3c
Park Creek Ph 4b
Park Creek Phase 1c
Parkway Center Single Family P
Pavilion Ph 3
Providence Oaks
Providence Ranch
Providence Reserve
Random Oaks Phase 1
River Pointe Sub
Riverside Bluffs
Riverview Meadows Ph 2
Riverview Meadows Phase1a
Sanctuary Ph 2
Sanctuary Ph 3
Sand Ridge Estates
South Creek Phases 2a 2b And 2
South Crk Ph 2a 2b 2c
South Pointe Ph 1a 1b
South Pointe Ph 3a 3b
South Pointe Ph 4
Southcreek
Spencer Glen
Spencer Glen North
Spencer Glen South
Subdivision Of The E 2804 Ft O
Symmes Grove Sub
Tamiami Townsite Rev
Timber Creek
Timbercreek Ph 2a 2b
Twin Creeks
Twin Creeks Ph 1 2
Unplatted
Ventana Grvs Ph 2b
Ventana Ph 4
Villages Of Lake St Charles Ph
Waterstone Lakes Ph 2
Watson Glen Ph 1
Wilson Manor
Winthrop Village Ph 2fb
Winthrop Village Ph One-b
Winthrop Village Ph Oneb
Winthrop Village Ph Twoa
Similar Properties
Contact Info
- The Real Estate Professional You Deserve
- Mobile: 904.248.9848
- phoenixwade@gmail.com
