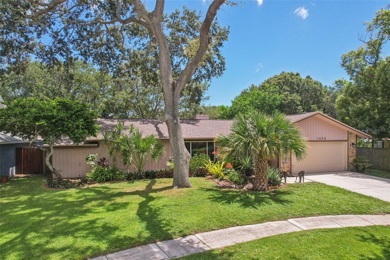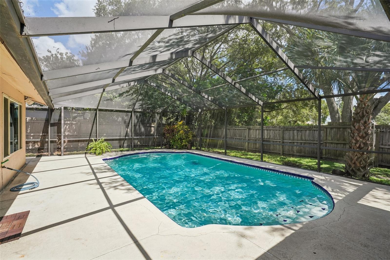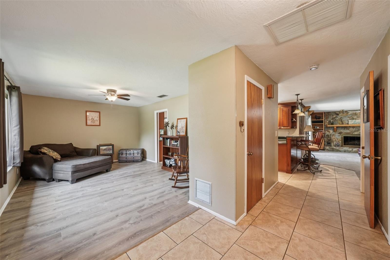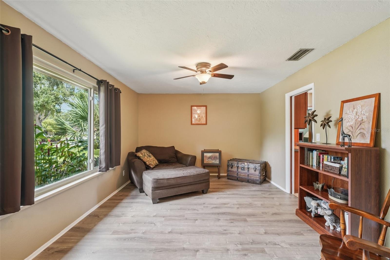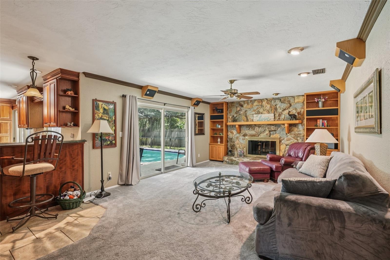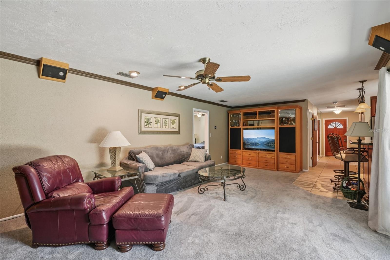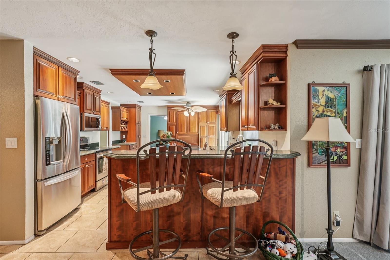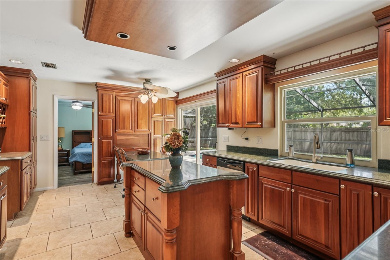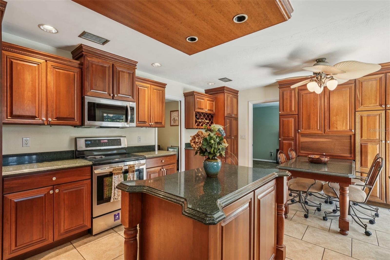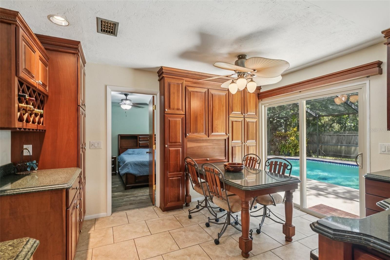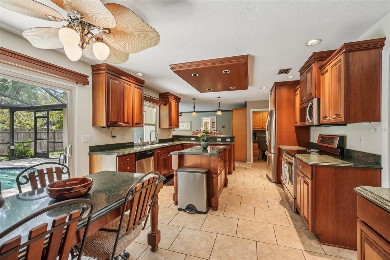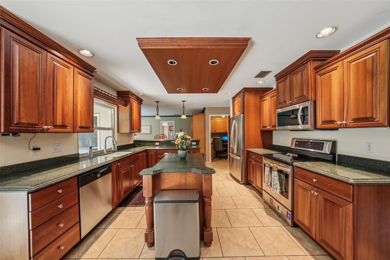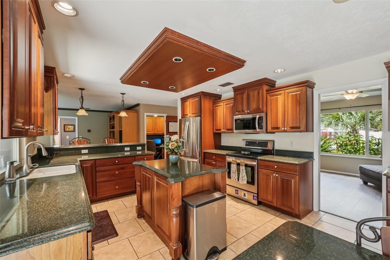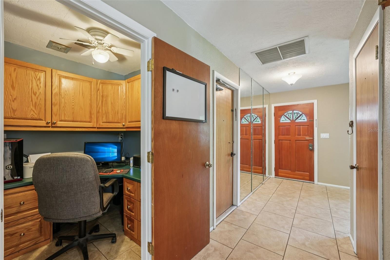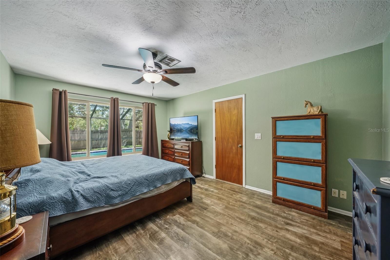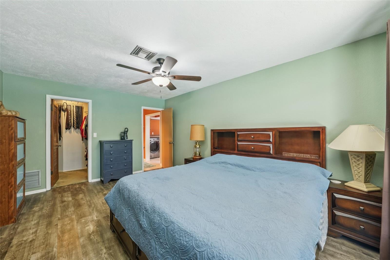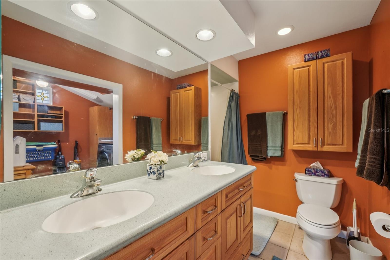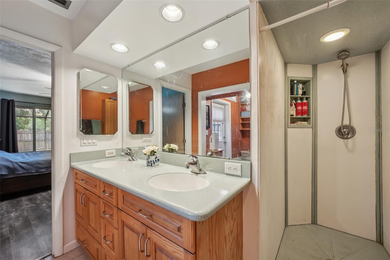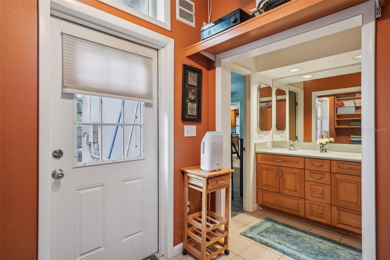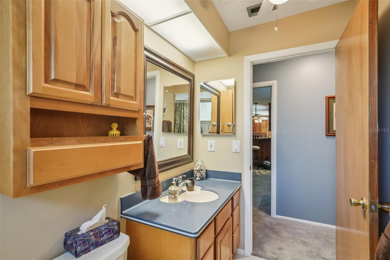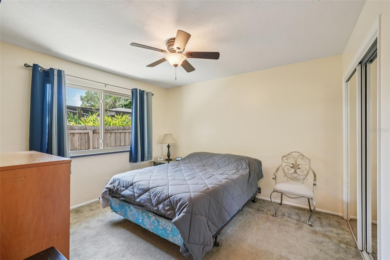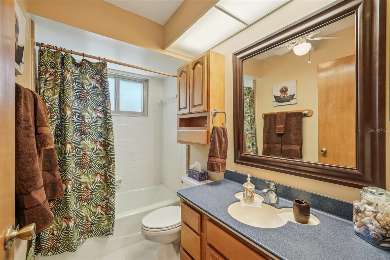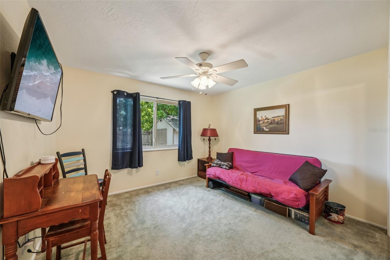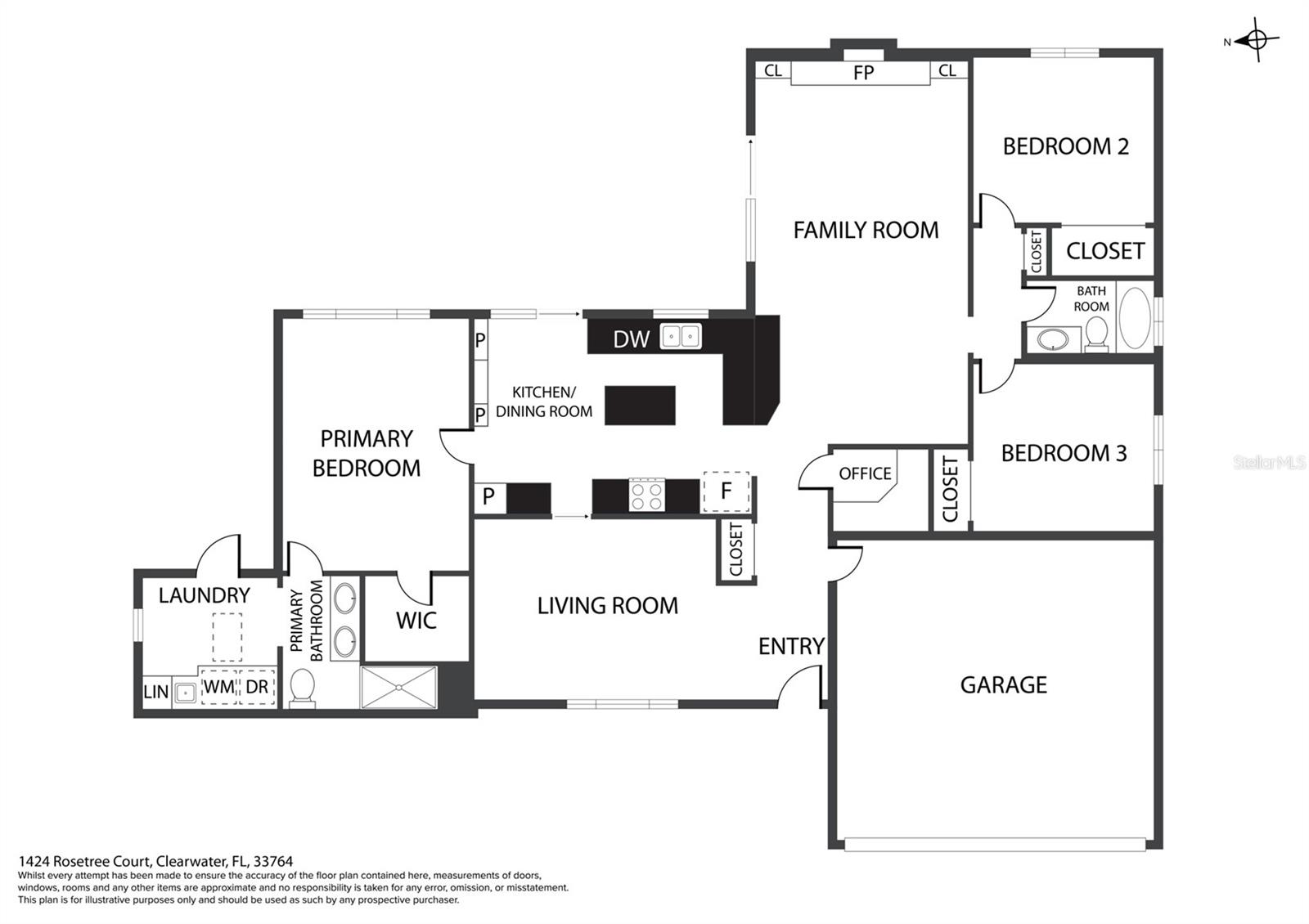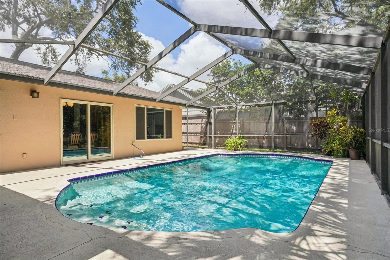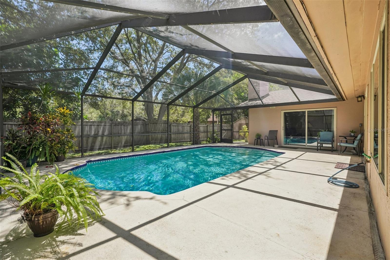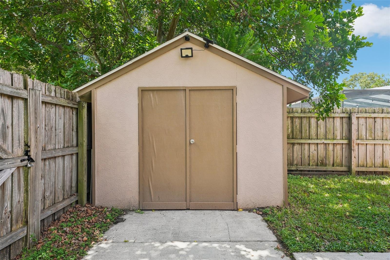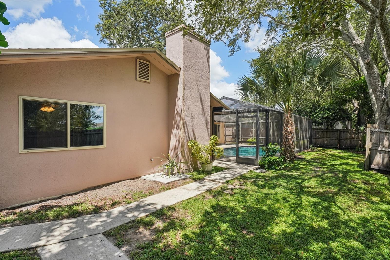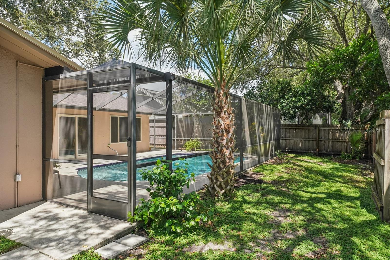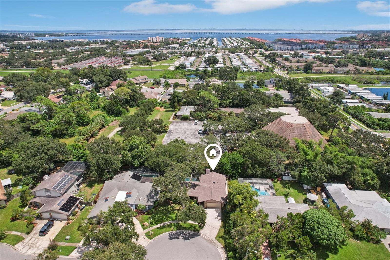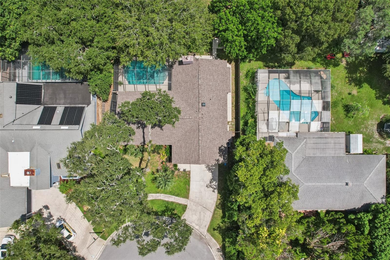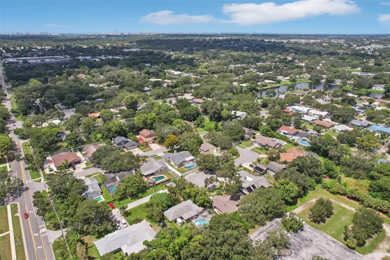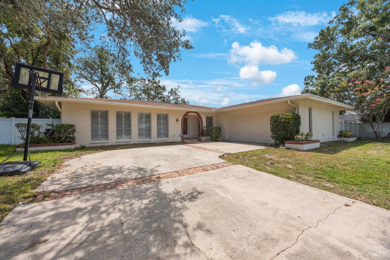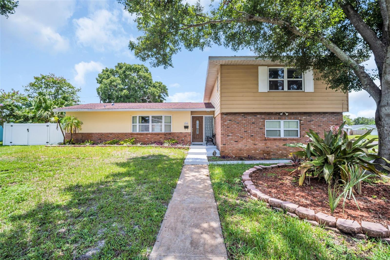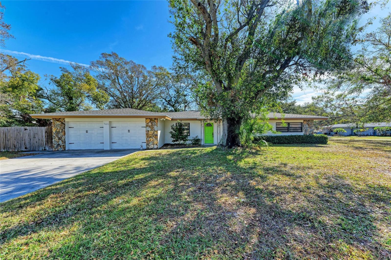PRICED AT ONLY: $525,000
Address: 1424 Rosetree Court, CLEARWATER, FL 33764
Description
Welcome to your Home Sweet End of Cul de Sac POOL home! Located in the quaint Rosetree Court community centrally located in Clearwater near major junctions. This one story, Split Floorplan, 3 bed, 2 bath, 2 car garage home sits at the quiet end of the cul de sac. Newer ROOF only 3 years old as well as Hurricane Impact Windows and and Garage Door to save you money on insurance! Enter in through the glass storm door to find a wonderful floorplan that truly flows. First a formal living or dining room in the front with an oversized picture window. Then on to the heart of the home, a fabulously remodeled kitchen featuring high end solid wood cabinetry with all the bells and whistles including: a wall of cabinets that showcases the coveted kitchen garage to store your bakery goods; as well as a dedicated beverage section with apothecary drawers, wine and glass rack, an expansive pantry with pull out drawers, a pull out kitchen table. All of this graced by sophisticated granite countertops that encompass the breakfast bar and middle island. For ease of entertaining and everyday living, the kitchen is open to the spacious family room which features a warm and cozy wood burning stone fireplace and sliders to the pool area. This is a true split floorplan with the two guest bedrooms and full bath being next to the family room. A couple of fun features are a computer room off of the kitchen and a Mickey Mouse shaped sink in the guest bath! Then for maximum privacy the primary bedroom is on the other side of the home and boasts a walk in closet, slider out to the pool and a generous ensuite bathroom with dual vanities as well as the laundry room for convenience. The backyard will provide hours of relaxation and entertaining with its large pool and screened Lanai to be able to enjoy it in all seasons! HVAC is 8 years old, Water Heater is 4 years old. Just around the corner from the highly rated Discovery Academy of Science (K8) and just a short drive to Clearwater Beach, St. PeteClearwater Airport and Tampa International.
Property Location and Similar Properties
Payment Calculator
- Principal & Interest -
- Property Tax $
- Home Insurance $
- HOA Fees $
- Monthly -
For a Fast & FREE Mortgage Pre-Approval Apply Now
Apply Now
 Apply Now
Apply Now- MLS#: TB8421937 ( Residential )
- Street Address: 1424 Rosetree Court
- Viewed: 4
- Price: $525,000
- Price sqft: $222
- Waterfront: No
- Year Built: 1979
- Bldg sqft: 2365
- Bedrooms: 3
- Total Baths: 2
- Full Baths: 2
- Garage / Parking Spaces: 2
- Days On Market: 4
- Additional Information
- Geolocation: 27.9429 / -82.7366
- County: PINELLAS
- City: CLEARWATER
- Zipcode: 33764
- Subdivision: Rosetree Court
- Elementary School: Belcher
- Middle School: Oak Grove
- High School: Clearwater
- Provided by: REDFIN CORPORATION
- Contact: Katrina Jauregui
- 617-458-2883

- DMCA Notice
Features
Building and Construction
- Covered Spaces: 0.00
- Exterior Features: Private Mailbox
- Flooring: Carpet, Ceramic Tile
- Living Area: 1725.00
- Roof: Shingle
School Information
- High School: Clearwater High-PN
- Middle School: Oak Grove Middle-PN
- School Elementary: Belcher Elementary-PN
Garage and Parking
- Garage Spaces: 2.00
- Open Parking Spaces: 0.00
- Parking Features: Driveway
Eco-Communities
- Pool Features: In Ground, Screen Enclosure
- Water Source: Public
Utilities
- Carport Spaces: 0.00
- Cooling: Central Air
- Heating: Central
- Pets Allowed: Yes
- Sewer: Public Sewer
- Utilities: Electricity Connected, Sewer Connected, Water Connected
Finance and Tax Information
- Home Owners Association Fee: 0.00
- Insurance Expense: 0.00
- Net Operating Income: 0.00
- Other Expense: 0.00
- Tax Year: 2024
Other Features
- Appliances: Dishwasher, Dryer, Microwave, Range, Refrigerator, Washer
- Country: US
- Interior Features: Ceiling Fans(s), Crown Molding, Living Room/Dining Room Combo, Open Floorplan, Solid Wood Cabinets, Split Bedroom, Walk-In Closet(s)
- Legal Description: ROSETREE COURT LOT 13
- Levels: One
- Area Major: 33764 - Clearwater
- Occupant Type: Owner
- Parcel Number: 19-29-16-77079-000-0130
- Possession: Close Of Escrow, Negotiable
Nearby Subdivisions
Archwood
Arvis Circle
Bell-cheer Sub
Bellcheer Sub
Beverly Terrace
Chateau Wood
Del Robles
Docks At Bellagio Condo
Douglas Manor Park 1st Add
Druid Oaks Condo
Druid Park
East Druid Estates
East Druid Estates Add
Edenville Sub
Elde Oro West
Grovewood
Gulf Breeze Estates
Imperial Cove 10
Imperial Cove 11
Imperial Cove 12
Imperial Cove 13
Imperial Park
Keene Acres Sub
Keeneair
Kersey Groves
Lake Lela Manor 1st Add
Little Pete Tr
Meadow Creek
Meadows The
Meadows The 1st Add
Morningside Estates
Newport
None
Not In Hernando
Oak Lake Estates
Pinellas Groves
Rosetree Court
Rosetree Oaks
Sharon Oaks
Sharon Oaks Estates Rep
Sherwood Forest
Sirmons Orange Blossom Heights
Sunset Gardens
Tropic Hills
University Park
Venetian Gardens
Similar Properties
Contact Info
- The Real Estate Professional You Deserve
- Mobile: 904.248.9848
- phoenixwade@gmail.com
