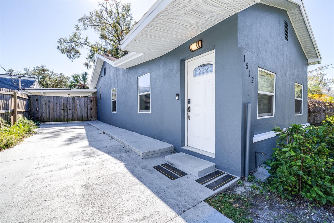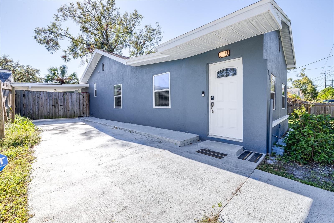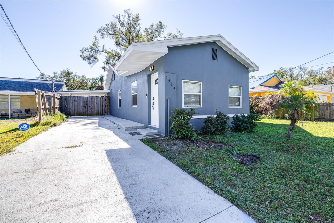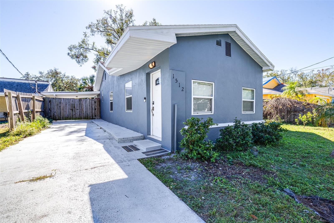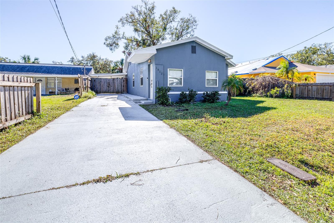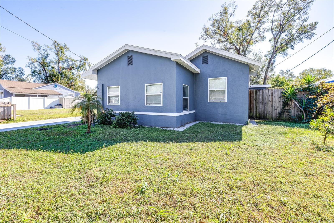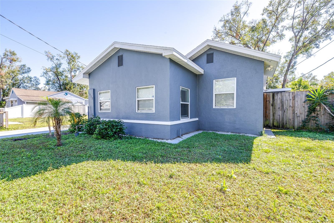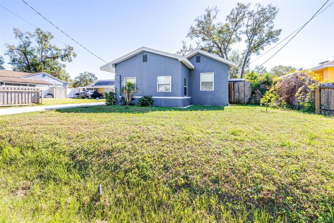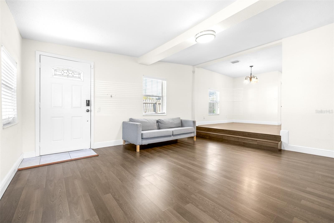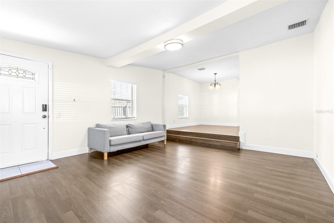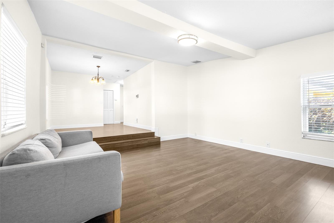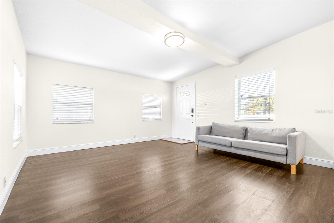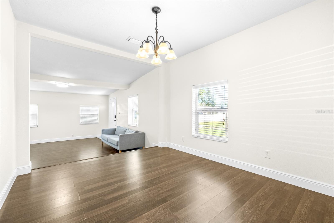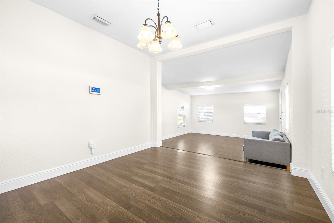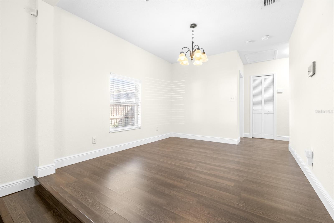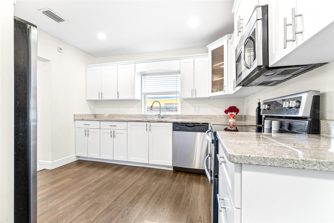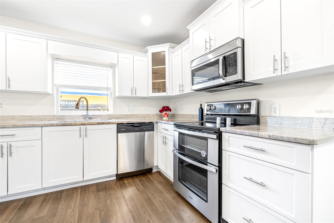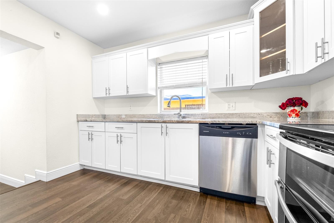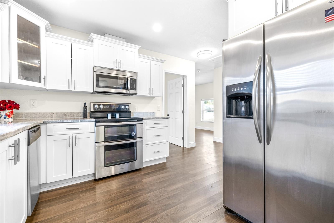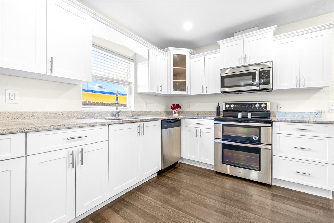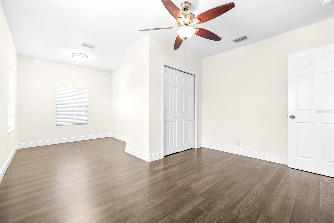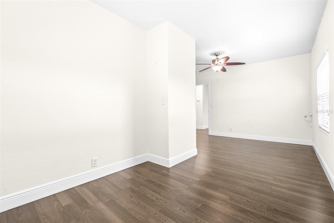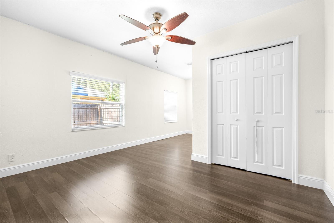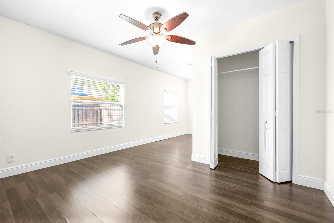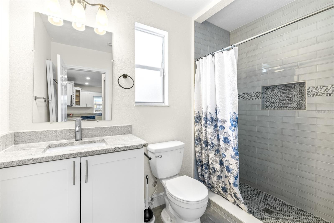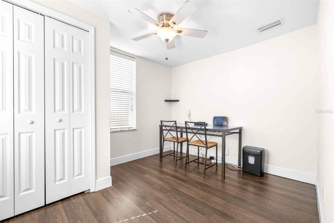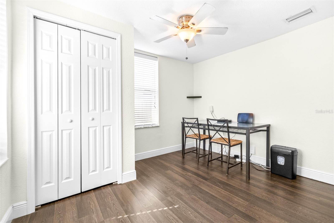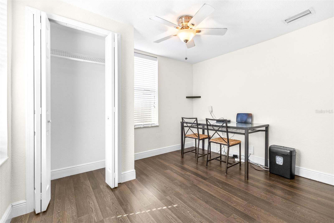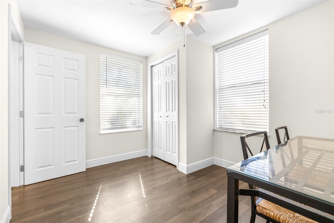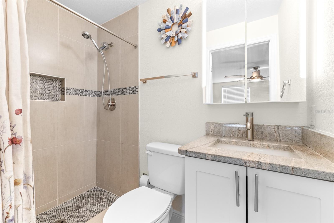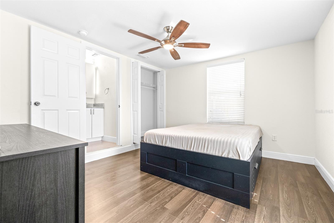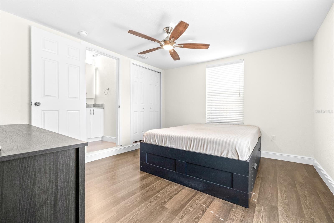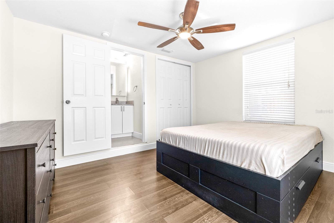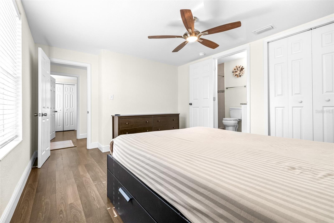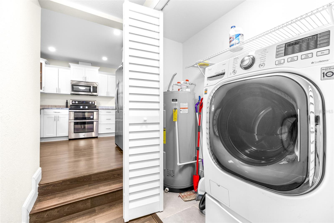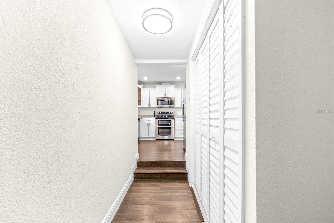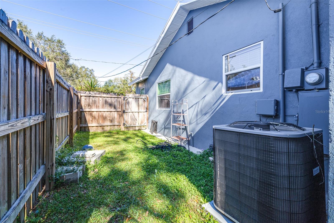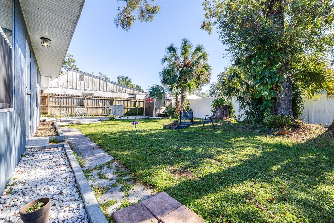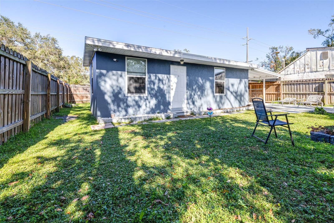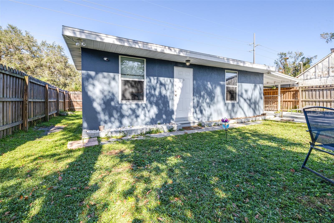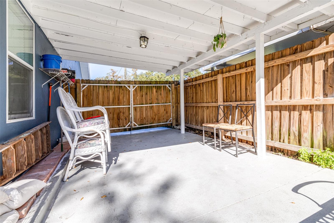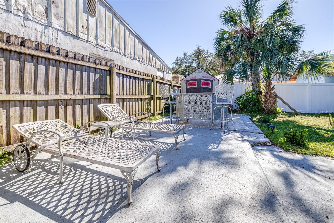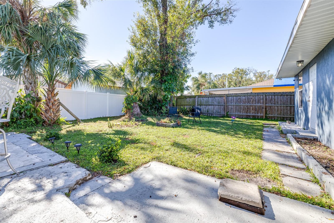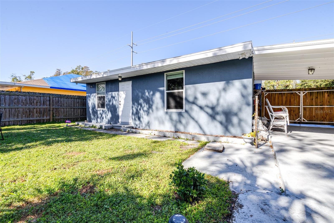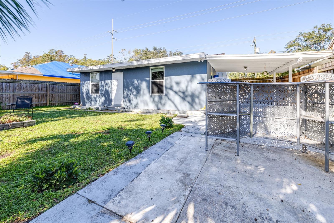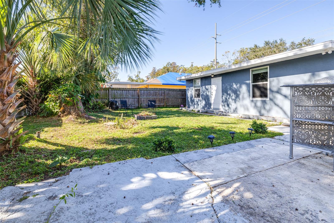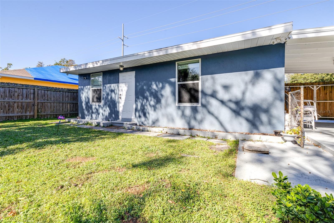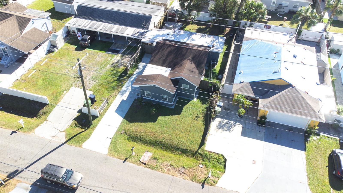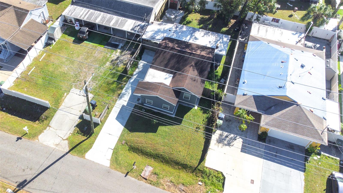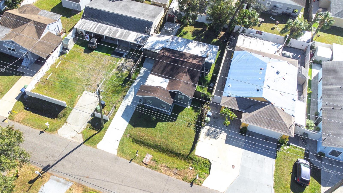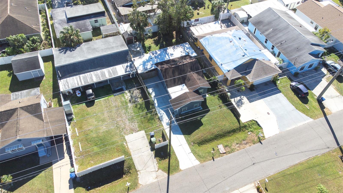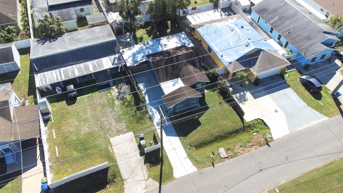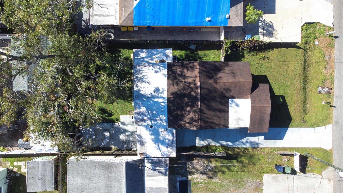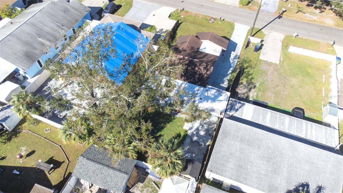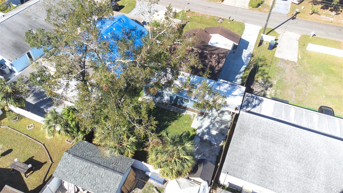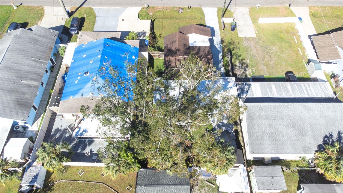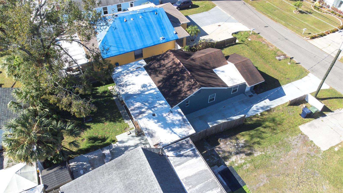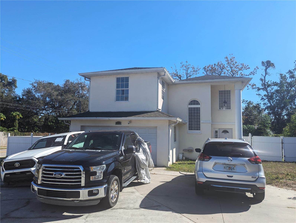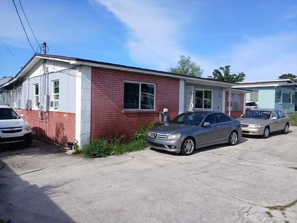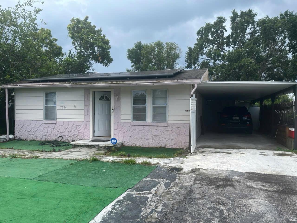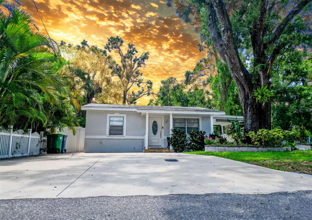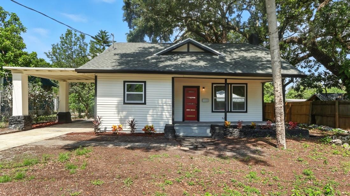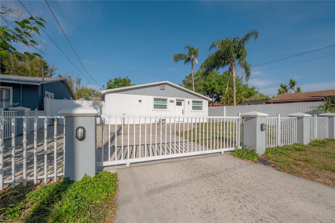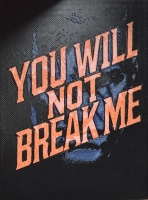PRICED AT ONLY: $375,000
Address: 1512 Kirby Street, TAMPA, FL 33604
Description
No Flooding from Recent Hurricanes | HVAC (2024) | Roof (2016). Looking for an affordable, move in ready home in Tampa?
Discover this beautifully renovated 3 bedroom, 2 bath residence, offered at under $400,000! With no HOA, no CDD, and no deed
restrictions, youll enjoy the freedom to park your RV, boat, or work vehicles with ease. Located near Lowry Park, public boat ramps,
shopping, dining, and with convenient access to major highways, this home offers easy connectivity to Tampa Bays world famous
beaches and attractions.
Property Location and Similar Properties
Payment Calculator
- Principal & Interest -
- Property Tax $
- Home Insurance $
- HOA Fees $
- Monthly -
For a Fast & FREE Mortgage Pre-Approval Apply Now
Apply Now
 Apply Now
Apply Now- MLS#: TB8430069 ( Residential )
- Street Address: 1512 Kirby Street
- Viewed: 48
- Price: $375,000
- Price sqft: $256
- Waterfront: No
- Year Built: 1944
- Bldg sqft: 1464
- Bedrooms: 3
- Total Baths: 2
- Full Baths: 2
- Garage / Parking Spaces: 1
- Days On Market: 50
- Additional Information
- Geolocation: 28.0178 / -82.4744
- County: HILLSBOROUGH
- City: TAMPA
- Zipcode: 33604
- Subdivision: Wilma South
- Elementary School: Oak Grove Elem
- Middle School: Memorial HB
- High School: Chamberlain HB
- Provided by: AGILE GROUP REALTY
- Contact: Karla Spikowski
- 813-569-6294

- DMCA Notice
Features
Building and Construction
- Covered Spaces: 0.00
- Exterior Features: Private Mailbox
- Fencing: Fenced
- Flooring: Laminate
- Living Area: 1248.00
- Other Structures: Shed(s)
- Roof: Membrane, Other, Shingle
Property Information
- Property Condition: Completed
School Information
- High School: Chamberlain-HB
- Middle School: Memorial-HB
- School Elementary: Oak Grove Elem
Garage and Parking
- Garage Spaces: 0.00
- Open Parking Spaces: 0.00
Eco-Communities
- Water Source: Public
Utilities
- Carport Spaces: 1.00
- Cooling: Central Air
- Heating: Central
- Pets Allowed: Yes
- Sewer: Public Sewer
- Utilities: Cable Connected, Electricity Connected, Fiber Optics, Public, Water Connected
Finance and Tax Information
- Home Owners Association Fee: 0.00
- Insurance Expense: 0.00
- Net Operating Income: 0.00
- Other Expense: 0.00
- Tax Year: 2023
Other Features
- Appliances: Dishwasher, Dryer, Electric Water Heater, Microwave, Range, Refrigerator, Washer
- Country: US
- Furnished: Negotiable
- Interior Features: Ceiling Fans(s), Solid Surface Counters
- Legal Description: WILMA SOUTH LOT 16 AND N 1/2 CLOSED ALLEY ABUTTING ON S
- Levels: One
- Area Major: 33604 - Tampa / Sulphur Springs
- Occupant Type: Vacant
- Parcel Number: A-26-28-18-3FE-000000-00016.0
- Style: Ranch
- Views: 48
- Zoning Code: RS-50
Nearby Subdivisions
3dw Carroll City
3e9 El Portal
45m Sulphur Springs Addition
46w Kathryn Park
46w | Kathryn Park
4f1 Hiawatha Highlands
9th Street Estates
Alloy At Seminole Heights
Almima
Altos Verdes
Avon Spgs
Ayalas Grove Sub
Ayalas Grove Sub 1st
Bungalow Park East Rev Map
Carter George B Sub
Casa Loma Sub
Casa Loma Subdivision
Center Hill
Cotters Spring Hill Sub
Cotters Spring Hill Sub Add
Crawford Place
Crest Place South Add
Curlin Place
El Portal
Evelyn City
Fern Cliff
Florida Ave Heights
Goldstein Funk Garden Lnd
Goldsteins Add To North T
Goldsteins Hillsborough Heigh
Goss J S Sub
Grove Park Estates
Hamilton Heath Rev Map
Hamilton Sub
Hamners Marjory B First Add
Hamners Marjory B First Additi
Hamners Resub
Hamners W E Albimar
Hampton Terrace
Hendry Knights Add To
Hendry & Knights Add To
Hiawatha Highlands Rev Map
Hiawatha Hlnds Land 1
Hillsboro Heights Map South
Idlewild On The Hillsborough
Irvinton Heights
Ivorys Add To Purity Spr
Jackson Jas J
Karen Heights 1st Add
Kathryn Park
Knollwood Rev Map Of Blk
Lakewood Manor
Lowry Oaks
Manor Heights
Manor Heights North
Manor Hills Sub
Mcmasters Add
Mendels Resub Of Bloc
Norris Sub
North Park
North Park 181
North Park Annex
North Rome Estates
North Tampa Estates
North Way Sub
Oak Knoll Subdivision
Oak Terrace Rev Of
Oaks At Riverview
Oakwood Manor
Orange Terrace
Palm Sub Rev Map
Parkview Estates Rev
Pinehurst Park
Poinsettia Park
Purity Spgs Heights 1
Rio Altos
River Forest Estates
Riverbend Sub
Riverside First Add To We
Riverside Second Add To W
Riviera Sub
Rose Sub
Seabron Sub
Seabron Subdivision 116
Seminole Heights
Seminole Heights North
Seminole Terrace
Senours J F Resub
Spring Hill Add Corr
Springoak Sub
Stetsons River Estates
Sulphur Hill
Sulphur Spgs
Sulphur Spgs Add
Suwanee Heights
Temple Crest
Unplatted
Vine Park
Waco Sub
Warner Sub
Watrous Gardens Rev Map Of
West Suwanee Heights
Wilma
Wilma Little Rev
Wilma South
Similar Properties
Contact Info
- The Real Estate Professional You Deserve
- Mobile: 904.248.9848
- phoenixwade@gmail.com
