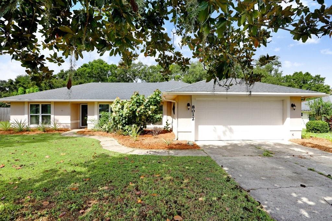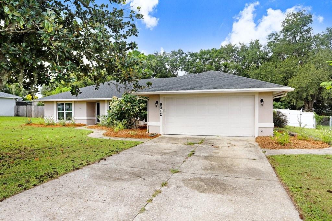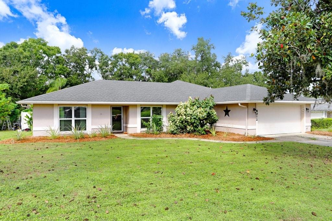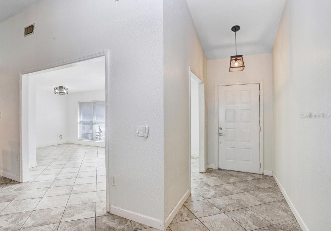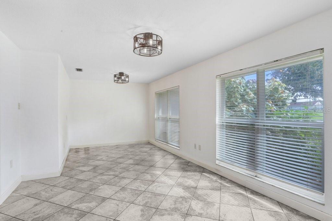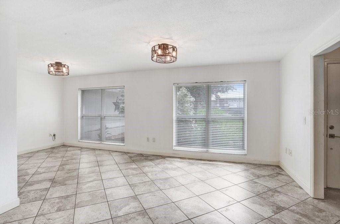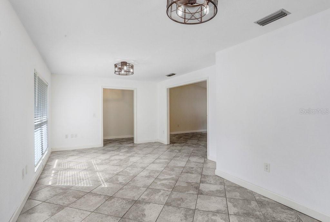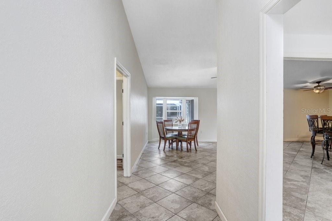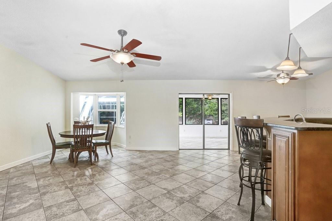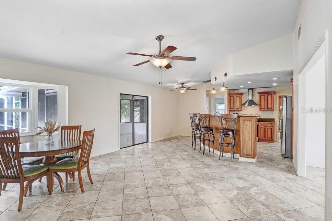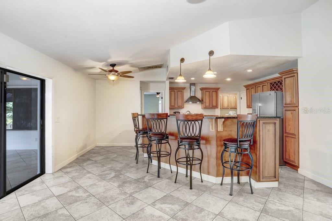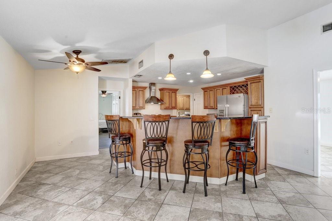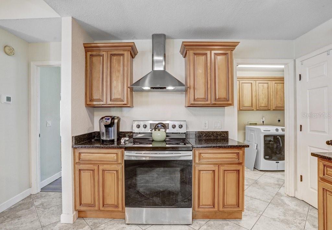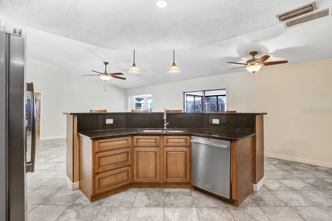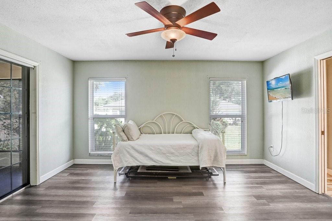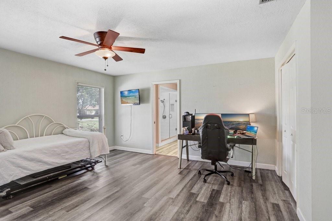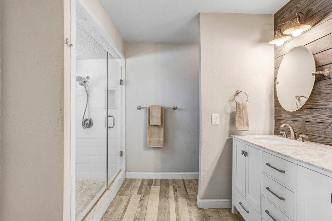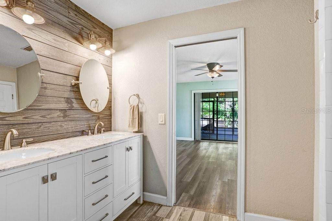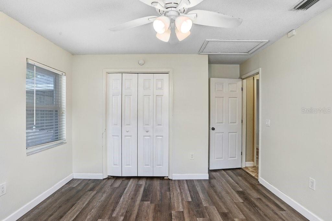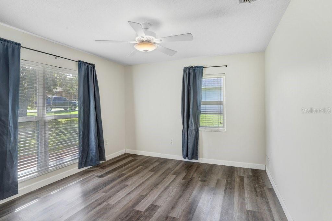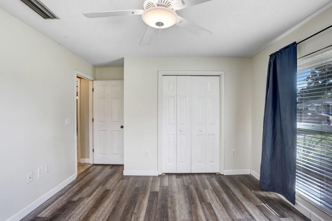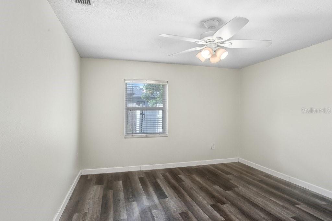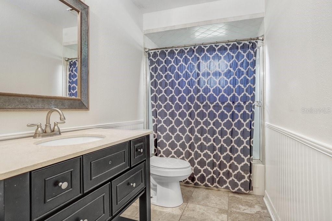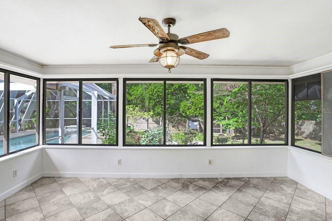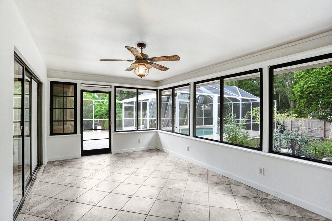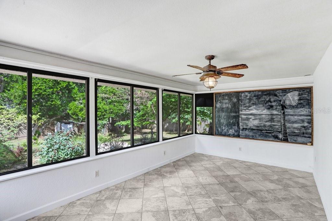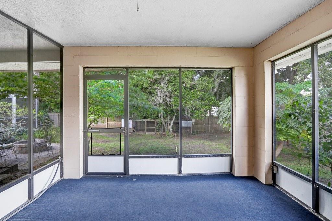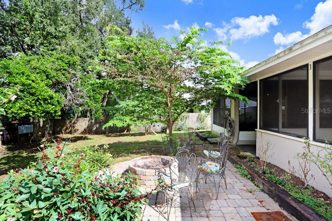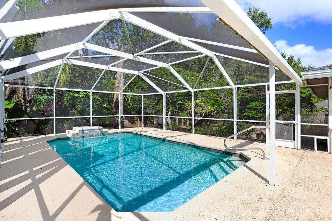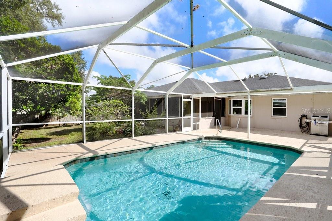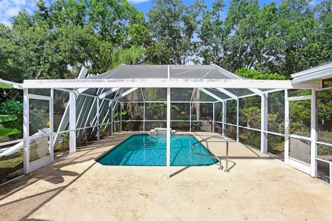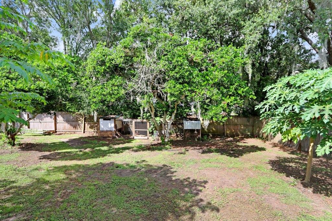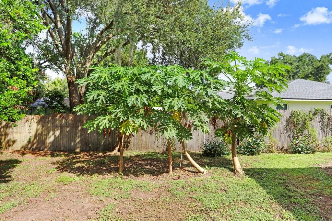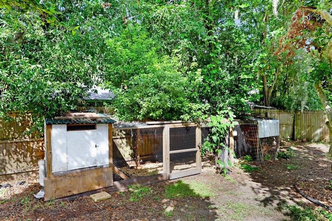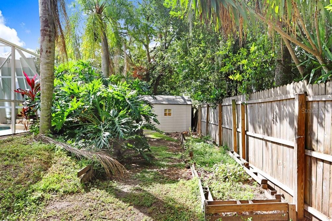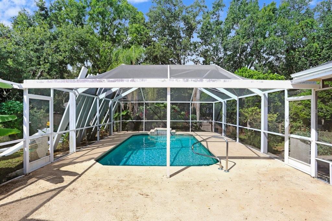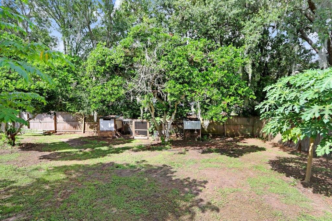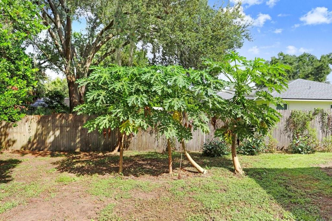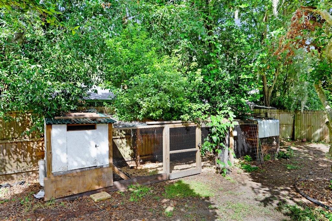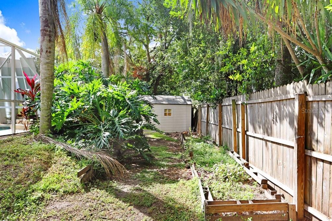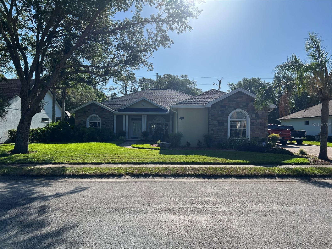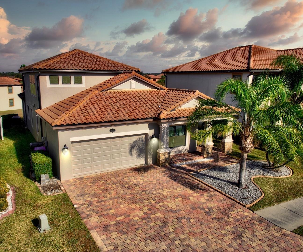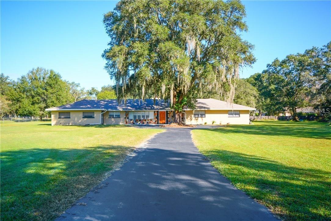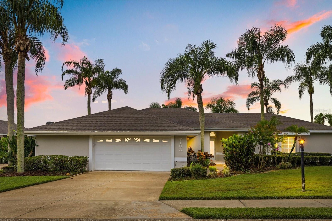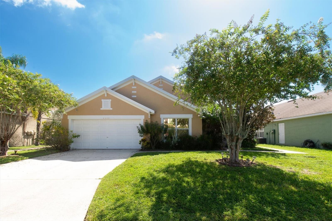PRICED AT ONLY: $429,900
Address: 8012 Holly Ridge Drive, LAKELAND, FL 33810
Description
Welcome to a one of a kind retreat! This 3 bedroom, 2 bathroom pool home sits proudly on an oversized, fully fenced lot, offering privacy, charm, and a lifestyle that's truly special. Step inside to discover a bright, open floorplan centered around an entertainer's kitchen, perfect for gathering with family and friends. Much of the interior has been freshly painted, giving the home a clean and welcoming feel. The primary suite is a private escape with its own screened lanai, just right for sipping your morning coffee while enjoying the peaceful surroundings. Out back, your very own saltwater pool shimmers beneath a spacious screened lanai, creating the ultimate setting for year round Florida living. The grounds are brimming with character, banana and papaya trees, pineapple plants, and even a chicken coop for those who dream of a homestead lifestyle. An added bonus is the versatile Florida room, complete with a creative blackboard feature perfect for entertaining, or relaxing. Best of all, this property is located outside of an HOA, so you can truly enjoy the freedom to make it your own. Whether you envision expanding your garden, creating play space, or simply soaking up the serenity, the possibilities here are endless. This isn't just a home?it?s a lifestyle.
Property Location and Similar Properties
Payment Calculator
- Principal & Interest -
- Property Tax $
- Home Insurance $
- HOA Fees $
- Monthly -
For a Fast & FREE Mortgage Pre-Approval Apply Now
Apply Now
 Apply Now
Apply Now- MLS#: TB8432942 ( Residential )
- Street Address: 8012 Holly Ridge Drive
- Viewed: 23
- Price: $429,900
- Price sqft: $152
- Waterfront: No
- Year Built: 1989
- Bldg sqft: 2821
- Bedrooms: 3
- Total Baths: 2
- Full Baths: 2
- Garage / Parking Spaces: 2
- Days On Market: 19
- Additional Information
- Geolocation: 28.1451 / -82.0158
- County: POLK
- City: LAKELAND
- Zipcode: 33810
- Subdivision: Magnolia Ridge Ph 02
- Provided by: LPT REALTY, LLC
- Contact: Kristen Comstock
- 877-366-2213

- DMCA Notice
Features
Building and Construction
- Covered Spaces: 0.00
- Exterior Features: Garden
- Fencing: Fenced, Wood
- Flooring: Carpet, Ceramic Tile, Vinyl
- Living Area: 1859.00
- Other Structures: Shed(s)
- Roof: Shingle
Land Information
- Lot Features: Oversized Lot, Private
Garage and Parking
- Garage Spaces: 2.00
- Open Parking Spaces: 0.00
Eco-Communities
- Pool Features: In Ground, Salt Water
- Water Source: Public
Utilities
- Carport Spaces: 0.00
- Cooling: Central Air
- Heating: Central
- Pets Allowed: Cats OK, Dogs OK, Yes
- Sewer: Septic Tank
- Utilities: BB/HS Internet Available, Cable Available, Electricity Available, Electricity Connected, Water Connected
Finance and Tax Information
- Home Owners Association Fee: 0.00
- Insurance Expense: 0.00
- Net Operating Income: 0.00
- Other Expense: 0.00
- Tax Year: 2024
Other Features
- Appliances: Dishwasher, Electric Water Heater, Range, Refrigerator, Washer
- Country: US
- Interior Features: Ceiling Fans(s), Kitchen/Family Room Combo, Split Bedroom, Stone Counters, Walk-In Closet(s), Window Treatments
- Legal Description: MAGNOLIA RIDGE PHASE TWO PB 87 PG 10 LOT 7
- Levels: One
- Area Major: 33810 - Lakeland
- Occupant Type: Owner
- Parcel Number: 23-27-09-000789-000070
- View: Garden, Pool
- Views: 23
Nearby Subdivisions
Ashley Pointe
Blackwater Acres
Bloomfield Hills Ph 01
Bloomfield Hills Ph 02
Bloomfield Hills Ph 05
Campbell Crossing Pb 175 Pgs 2
Canterbury
Cayden Reserve
Cayden Reserve Ph 2
Copper Ridge Pointe
Copper Ridge Village
Country Chase
Country Class Estates
Country Class Meadows
Country Knoll
Country Knoll Ph 02
Country Square
Country View Estates
Creeks Xing
Creeks Xing East
Donovan Trace
Fort Socrum Xing
Fox Branch Estates
Fox Branch North
Futch Props
Gardner Oaks
Grand Pines East Ph 01
Green Estates
Hampton Hills South Ph 01
Hampton Hills South Ph 02
Hampton Hills South Phase 2
Harrelsons Acres
Hawks Ridge
High Pointe North
Highland Fairways Ph 01
Highland Fairways Ph 02
Highland Fairways Ph 02a
Highland Fairways Ph 03b
Highland Fairways Ph 2
Highland Fairways Ph Iia
Highland Fairways Phase 1
Highland Fairways Phase One
Highland Heights
Homesteadthe Ph 02
Hunntington Hills Ph I
Hunters Greene Ph 02
Hunters Greene Ph 1
Huntington Hills
Huntington Hills Ph 01
Huntington Hills Ph 02
Huntington Hills Ph 03
Huntington Hills Ph 06
Huntington Ridge
Itchepackesassa Creek
J J Manor
Keens Grove
Knights Lndg
Lake Gibson Poultry Farms Inc
Lake James Ph 01
Lake James Ph 02
Lake James Ph 3
Lake James Ph 4
Lake James Ph Four
Linden Trace
Magnolia Ridge Ph 02
Meadow View Oaks
Millstone
None
Not In Hernando
Palmore Estates Un Ii
Pinesthe
Pineville Sub
Redhawk Bend
Remington Oaks
Remington Oaks Ph 01
Ridge View Estates
Ridgemont
Rolling Oak Estates
Ross Creek
Scenic Hills
Settlers Creek North
Shady Oak Estates
Sheffield Sub
Silver Lakes
Silver Lakes Ph 01a
Silver Lakes Rep
Spivey Glen
Summer Oaks Phase One
Sutton Rdg
Terralargo
Terralargo Ph 3c
Terralargo Ph 3e
Terralargo Ph Ii
Terralargo Phase 3b
Tropical Manor
Unplatted
Wales Gardens Units 01 & 02 Re
Webster Omohundro Sub
Webster & Omohundro Sub
Webster And Omohundro
Willow Rdg
Winston
Woodbury Ph Two Add
Similar Properties
Contact Info
- The Real Estate Professional You Deserve
- Mobile: 904.248.9848
- phoenixwade@gmail.com
