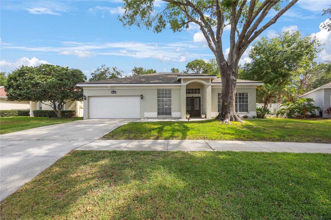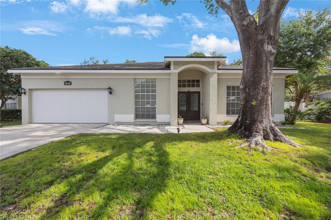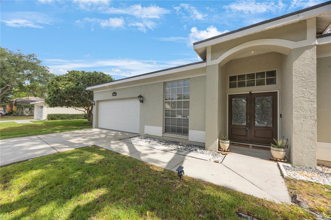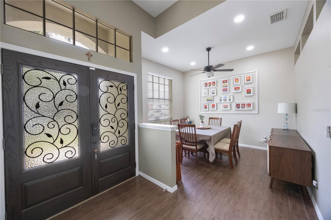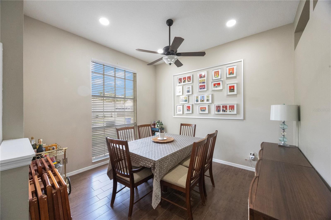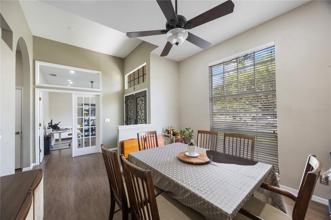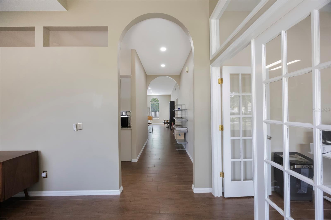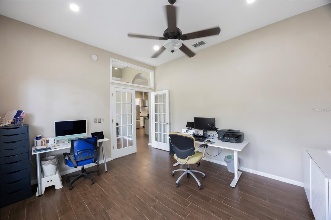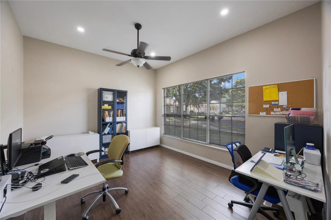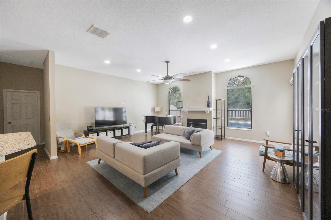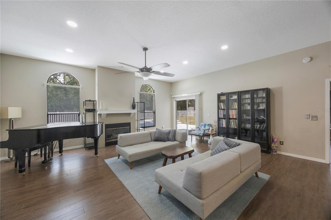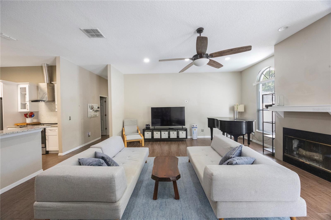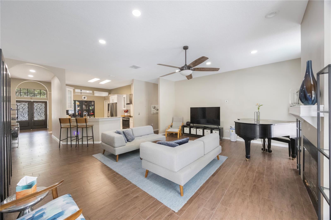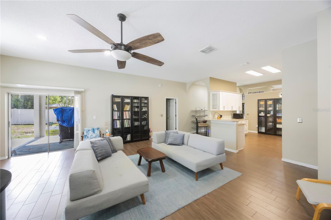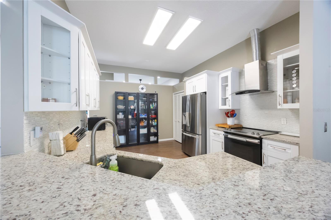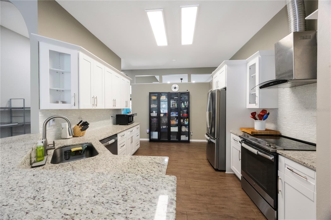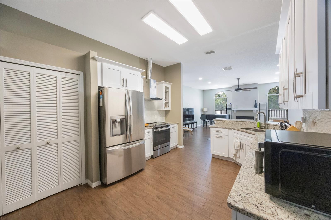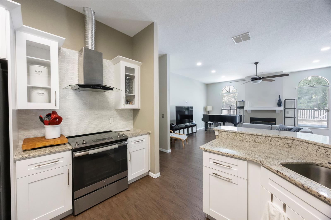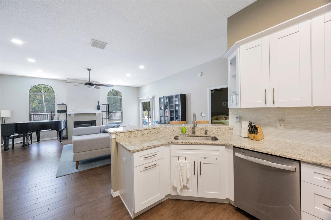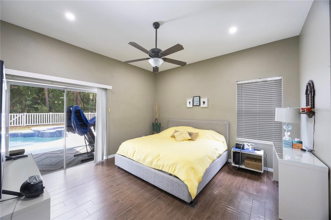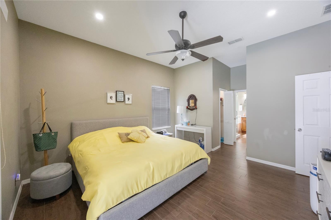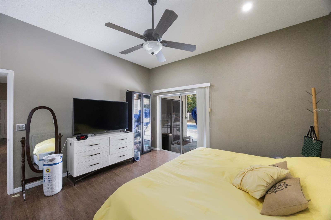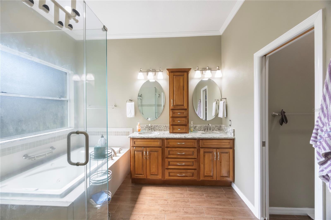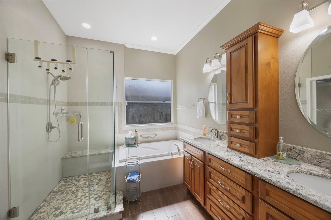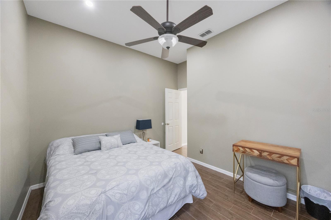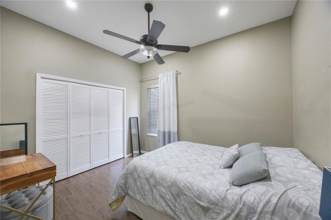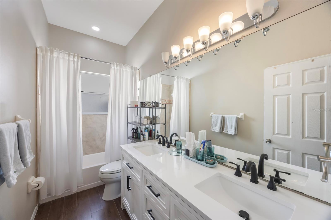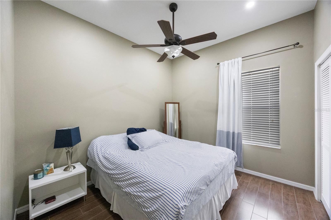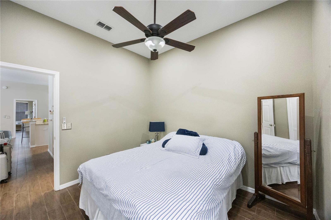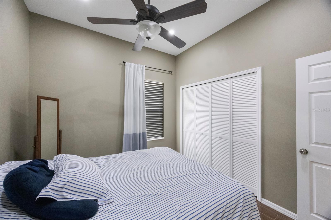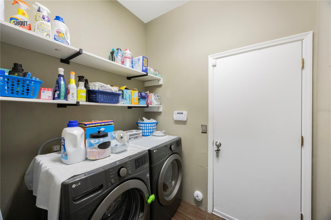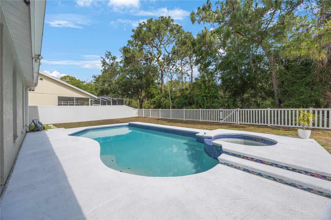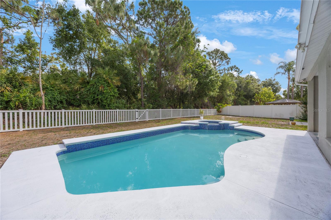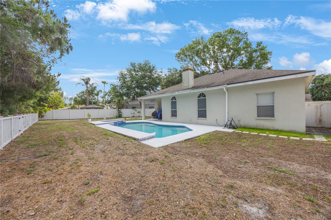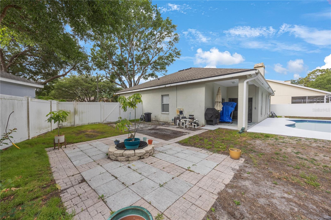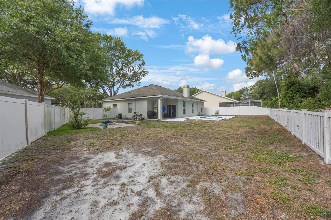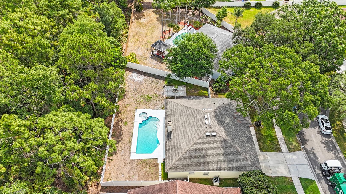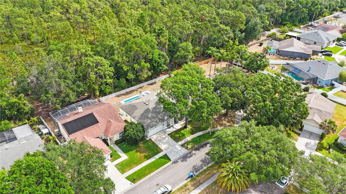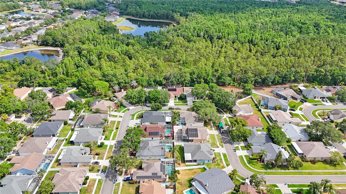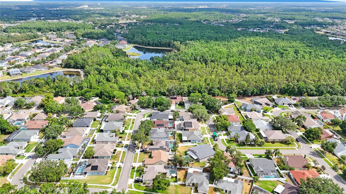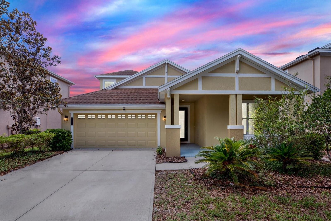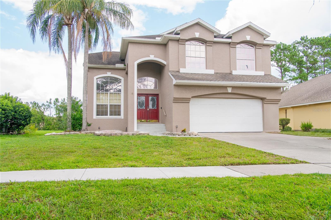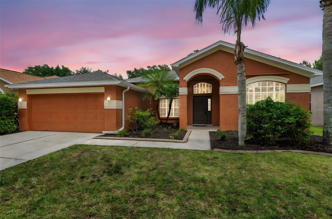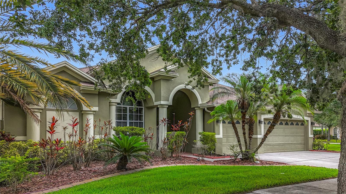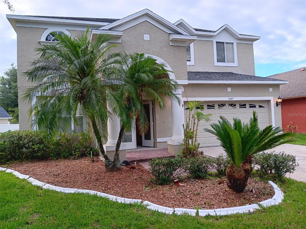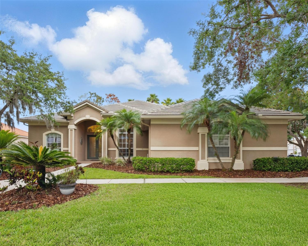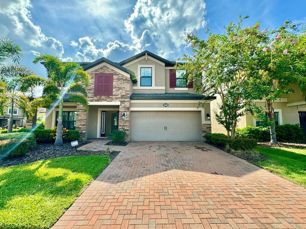PRICED AT ONLY: $530,000
Address: 18520 Ambly Lane, TAMPA, FL 33647
Description
Welcome to your dream home in the highly sought after community of Pebble Creek! This beautifully maintained home features an open split floor plan designed for both comfort and privacy. Nestled on a serene conservation lot, the home offers peaceful views and a sense of seclusion while being just minutes from the best shopping, dining, and entertainment the area has to offer. Step inside to a spacious, light filled living area with high ceilings and seamless flowperfect for entertaining or relaxing with family. The open kitchen boasts modern appliances, ample counter space, and a large island overlooking the dining and family rooms. The split floor plan offers a private owners suite complete with two walk in closets and en suite bath, while additional bedrooms and a guest bath are situated on the opposite side of the homeideal for families or hosting visitors. Step outside to your personal oasis: a sparkling pool set against the lush backdrop of protected conservation land. No rear neighborsjust nature and tranquility! Additional highlights include a two car garage, NEW AC, indoor laundry room, and updated finishes throughout. Dont miss this rare opportunity to own a private slice of paradise in a prime location! Schedule your private tour today!
Property Location and Similar Properties
Payment Calculator
- Principal & Interest -
- Property Tax $
- Home Insurance $
- HOA Fees $
- Monthly -
For a Fast & FREE Mortgage Pre-Approval Apply Now
Apply Now
 Apply Now
Apply Now- MLS#: TB8438061 ( Residential )
- Street Address: 18520 Ambly Lane
- Viewed: 10
- Price: $530,000
- Price sqft: $203
- Waterfront: No
- Year Built: 1990
- Bldg sqft: 2606
- Bedrooms: 3
- Total Baths: 2
- Full Baths: 2
- Garage / Parking Spaces: 2
- Days On Market: 13
- Additional Information
- Geolocation: 28.1565 / -82.337
- County: HILLSBOROUGH
- City: TAMPA
- Zipcode: 33647
- Subdivision: Pebble Creek Village
- Elementary School: Turner Elem HB
- Middle School: Bartels Middle
- High School: Wharton HB
- Provided by: COASTAL LUXURY REALTY
- Contact: Michelle Kruszewski
- 727-270-8160

- DMCA Notice
Features
Building and Construction
- Covered Spaces: 0.00
- Exterior Features: Sidewalk, Sliding Doors
- Flooring: Tile
- Living Area: 2065.00
- Roof: Shingle
Land Information
- Lot Features: Sidewalk
School Information
- High School: Wharton-HB
- Middle School: Bartels Middle
- School Elementary: Turner Elem-HB
Garage and Parking
- Garage Spaces: 2.00
- Open Parking Spaces: 0.00
Eco-Communities
- Pool Features: In Ground
- Water Source: Public
Utilities
- Carport Spaces: 0.00
- Cooling: Central Air
- Heating: Central
- Pets Allowed: Cats OK, Dogs OK
- Sewer: Public Sewer
- Utilities: Cable Connected, Public, Water Connected
Finance and Tax Information
- Home Owners Association Fee: 610.00
- Insurance Expense: 0.00
- Net Operating Income: 0.00
- Other Expense: 0.00
- Tax Year: 2024
Other Features
- Appliances: Dishwasher, Dryer, Range, Refrigerator, Washer
- Association Name: Iris Vitelli
- Country: US
- Interior Features: Ceiling Fans(s), High Ceilings, Split Bedroom, Stone Counters, Walk-In Closet(s)
- Legal Description: PEBBLE CREEK VILLAGE UNIT NO 6 LOT 35 BLOCK 1
- Levels: One
- Area Major: 33647 - Tampa / Tampa Palms
- Occupant Type: Owner
- Parcel Number: U-07-27-20-21R-000001-00035.0
- Views: 10
- Zoning Code: PD
Nearby Subdivisions
Arbor Greene
Arbor Greene Ph 1
Arbor Greene Ph 2
Arbor Greene Ph 3
Arbor Greene Ph 5
Arbor Greene Ph 6
Arbor Greene Ph 7
Arbor Greene Ph 7 Un 1
Arbor Greene Ph 7 Unit 1
Arbor Greene Ph 7 Unit 2
Basset Creek Estates Ph 1
Basset Creek Estates Ph 2a
Buckingham At Tampa Palms
C6x Kbar Ranch Parcel I
Capri Isle At Cory Lake
Cory Lake Isles Ph 06
Cory Lake Isles Ph 1
Cory Lake Isles Ph 1 Unit 2
Cory Lake Isles Ph 2
Cory Lake Isles Ph 5
Cory Lake Isles Ph 5 Un 1
Cross Creek
Cross Creek Prcl D Ph 1
Cross Creek Prcl D Ph 2
Cross Creek Prcl G Ph 1
Cross Creek Prcl I
Cross Creek Prcl K Ph 1b
Cross Creek Prcl M Ph 1
Cross Creek Prcl M Ph 3a
Cross Creek Prcl M Ph 3b
Cross Creek Prcl O Ph 1
Easton Park Ph 1
Easton Park Ph 213
Easton Park Ph 2a
Easton Park Ph 2b
Esplanade Of Tampa Ph 2b
Grand Hampton
Grand Hampton Ph 1a
Grand Hampton Ph 1c1 2a1
Grand Hampton Ph 1c12a1
Grand Hampton Ph 1c3
Grand Hampton Ph 3
Grand Hampton Ph 4
Grand Hampton Ph 5
Heritage Isles
Heritage Isles Ph 1b
Heritage Isles Ph 1d
Heritage Isles Ph 2b
Heritage Isles Ph 3a
Heritage Isles Ph 3c
Heritage Isles Ph 3d
Heritage Isles Phase 1d
Hunters Green Hunters Green
Hunters Green Ph 01
Hunters Green Prcl 13
Hunters Green Prcl 14 B Pha
Hunters Green Prcl 15
Hunters Green Prcl 17b Ph 1b
Hunters Green Prcl 19 Ph
Hunters Green Prcl 22a Phas
Hunters Green Prcl 3
Kbar Ranch
Kbar Ranch Prcl B
Kbar Ranch Prcl C
Kbar Ranch Prcl D
Kbar Ranch Prcl I
Kbar Ranch Prcl L Ph 1
Kbar Ranch Prcl O
Kbar Ranch Prcl Q Ph 2
Kbar Ranchpcl M
Kbar Ranchpcl N
Lakeview Villas At Pebble Cree
Live Oak Preserve 2c Villages
Live Oak Preserve Ph 1a
Live Oak Preserve Ph 1b Villag
Live Oak Preserve Ph 1c Villag
Live Oak Preserve Ph 2avillag
Live Oak Preserve Ph 2b-vil
Live Oak Preserve Ph 2bvil
Not On The List
Pebble Creek Village
Pebble Creek Village Unit 5
Pebble Creek Villg
Richmond Place Ph 1
Richmond Place Ph 4
Spicola Prcl At Heritage Isl
Tampa Palms
Tampa Palms 2b
Tampa Palms 2b Unit 2
Tampa Palms 2c
Tampa Palms 2c Unit 2
Tampa Palms 4a
Tampa Palms Area 2
Tampa Palms Area 2 5c
Tampa Palms Area 2 5c Unit 2a
Tampa Palms Area 2 Unit 5b
Tampa Palms Area 4 Prcl 11 U
Tampa Palms Area 4 Prcl 20
Tampa Palms Area 8 Prcl 23 P
Tampa Palms North Area
Tampa Palms Unit 3 Rep Of
Tampa Technology Park West Prc
Tuscany Sub At Tampa P
Tuscany Subdivision At Tampa P
West Meadows Parcels 12b2
West Meadows Prcl 20b Doves
West Meadows Prcl 20b Doves La
West Meadows Prcl 20c Ph
West Meadows Prcl 4 Ph 4
West Meadows Prcl 5 Ph 1
West Meadows Prcl 5 Ph 2
West Meadows Prcl 6 Ph 1
West Meadows Prcls 21 22
Similar Properties
Contact Info
- The Real Estate Professional You Deserve
- Mobile: 904.248.9848
- phoenixwade@gmail.com
