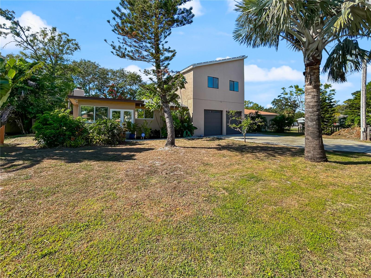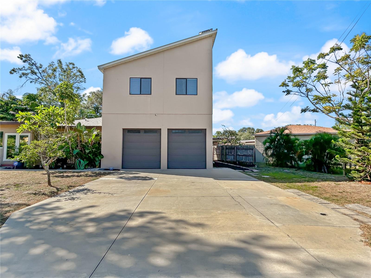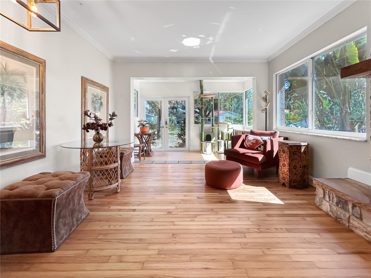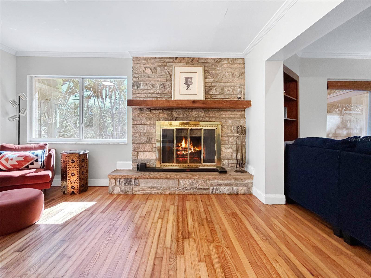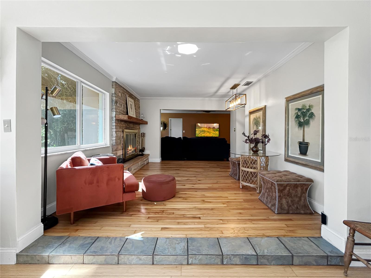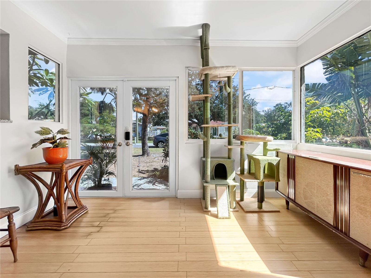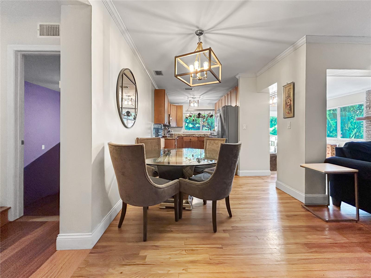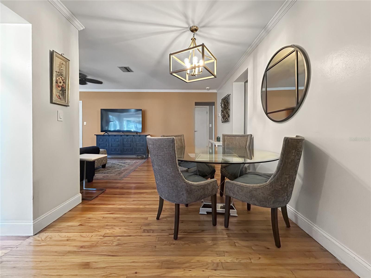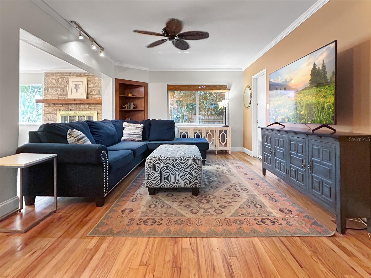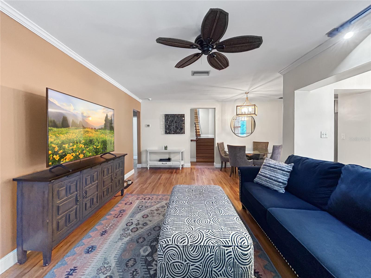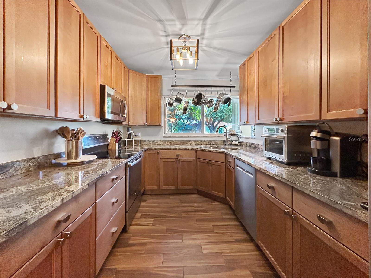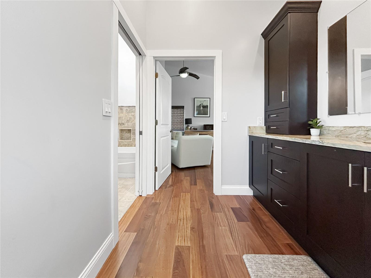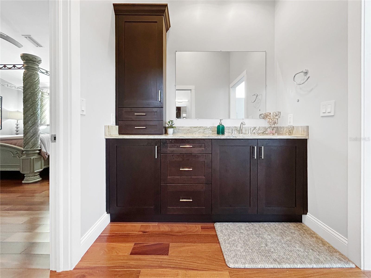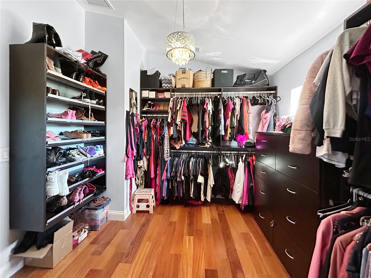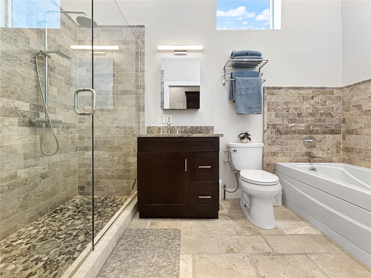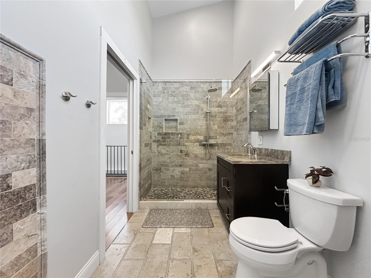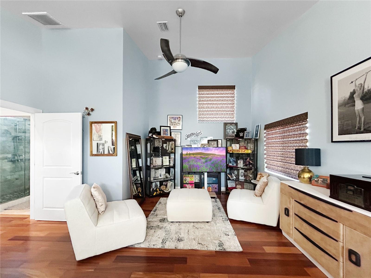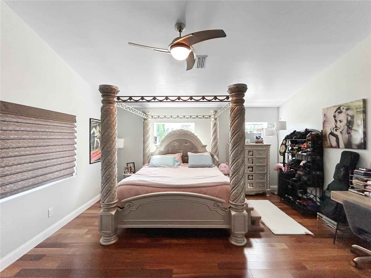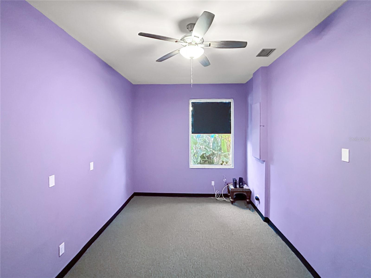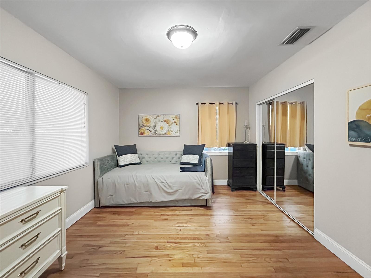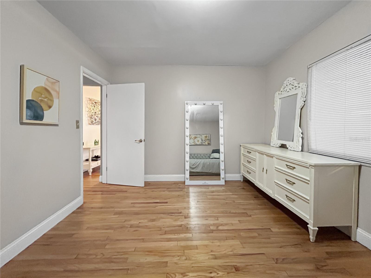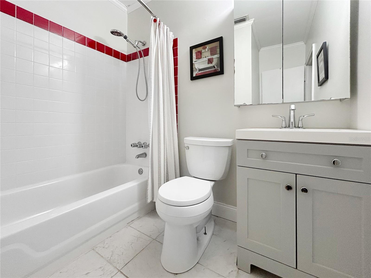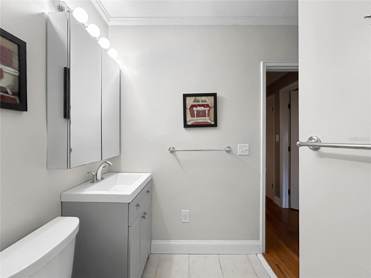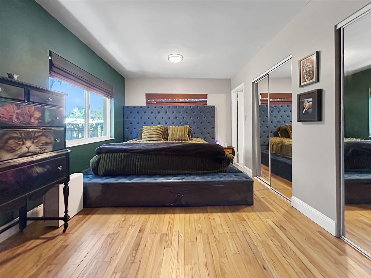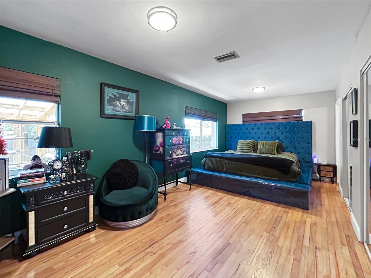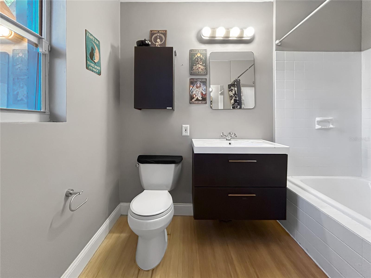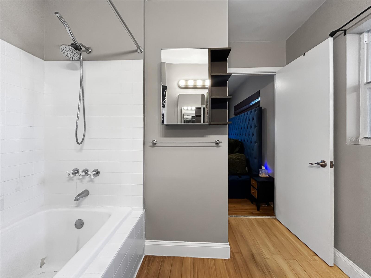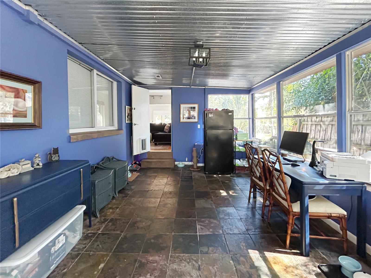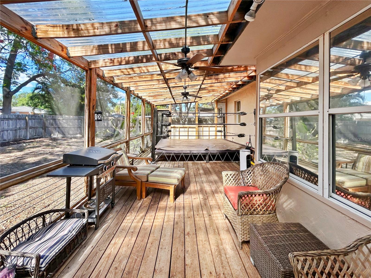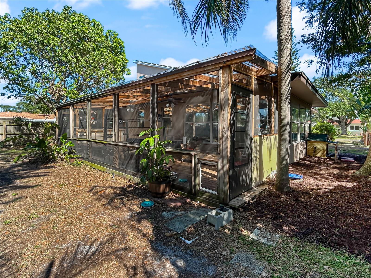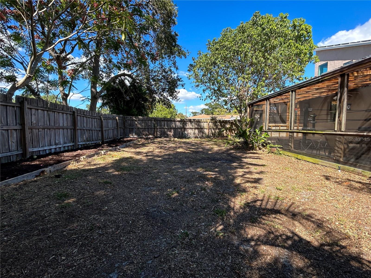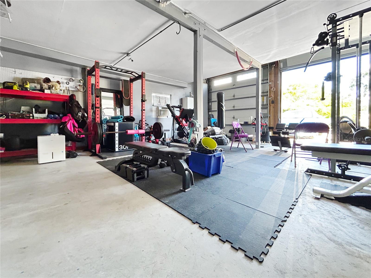PRICED AT ONLY: $749,000
Address: 6203 Jones Road, TAMPA, FL 33611
Description
This one of a kind residence on a large, fully fenced lot offers the best of Tampa living, combining close in convenience with designer upgrades throughout. Located just minutes from the scenic Bayshore Boulevard, Downtown Tampa, Ballast Point, Hyde Park, Davis Islands and MacDill AFB, youre also a short drive from Bay to Bay, S. Dale Mabry Ave and Gandy Blvd, so commuting, errands and recreation are all within easy reach.
Step inside to discover an open concept great room where the living room, dining area and kitchen flow seamlessly. The natural light pours in and highlights a striking stone fireplace, elegant granite countertops, induction cook top and stainless steel appliances in the kitchen, and abundant solid wood cabinetry for a warm, upscale feel. The sun filled backyard sunroom with built in spa and ceiling fans is a perfect spot for relaxing or entertaining family and friends in comfort.
Downstairs youll find the refinished oak hardwood flooring (2022), generously sized bedrooms with ample closet space. The second floor addition, which was completed in 2016 and over 800 sq ft. It features its own dedicated HVAC system and was designed with durability and safety in mind: major electrical systems are elevated off the ground, and the stairs rise 20+ feet above sea level, giving you peace of mind during storm events.
The primary suite is elegantly appointed with teak hardwood floors, remote controlled curtains, a spacious walk in closet, and a spa style bathroom featuring twin sinks with stone countertops, walk in shower and a soaking tub with a heated backrest. For the car enthusiast and storage minded homeowner, the oversized garage includes additional storage or workspace.
Energy efficiency meets modern tech with a fully paid off 11 kW PV solar array system (grid tied with TECO), which remained unaffected by the recent hurricanes and brings significantly lower monthly electric bills. The home also features impact rated windows throughout for added security and resilience.
This home checks so many boxes: location, style, durability, upgrades, and value. Come and see for yourself everything this exceptional property has to show.
Property Location and Similar Properties
Payment Calculator
- Principal & Interest -
- Property Tax $
- Home Insurance $
- HOA Fees $
- Monthly -
For a Fast & FREE Mortgage Pre-Approval Apply Now
Apply Now
 Apply Now
Apply Now- MLS#: TB8439621 ( Residential )
- Street Address: 6203 Jones Road
- Viewed: 11
- Price: $749,000
- Price sqft: $195
- Waterfront: No
- Year Built: 1952
- Bldg sqft: 3848
- Bedrooms: 3
- Total Baths: 3
- Full Baths: 3
- Garage / Parking Spaces: 2
- Days On Market: 6
- Additional Information
- Geolocation: 27.8774 / -82.488
- County: HILLSBOROUGH
- City: TAMPA
- Zipcode: 33611
- Subdivision: Bayhill Estates
- Elementary School: Ballast Point HB
- Middle School: Madison HB
- High School: Robinson HB
- Provided by: REAL PROPERTY MANAGEMENT SUNSHINE CITY
- Contact: Emmanuel Guirguis
- 561-613-7788

- DMCA Notice
Features
Building and Construction
- Covered Spaces: 0.00
- Exterior Features: Other
- Fencing: Fenced
- Flooring: Hardwood, Other, Wood
- Living Area: 2894.00
- Roof: Membrane, Metal, Shingle
School Information
- High School: Robinson-HB
- Middle School: Madison-HB
- School Elementary: Ballast Point-HB
Garage and Parking
- Garage Spaces: 2.00
- Open Parking Spaces: 0.00
Eco-Communities
- Water Source: Public
Utilities
- Carport Spaces: 0.00
- Cooling: Central Air
- Heating: Central
- Sewer: Public Sewer
- Utilities: Cable Available, Electricity Available, Other, Sewer Available, Water Available
Finance and Tax Information
- Home Owners Association Fee: 0.00
- Insurance Expense: 0.00
- Net Operating Income: 0.00
- Other Expense: 0.00
- Tax Year: 2024
Other Features
- Appliances: Dishwasher, Dryer, Other, Range, Refrigerator, Washer
- Country: US
- Furnished: Negotiable
- Interior Features: Cathedral Ceiling(s), Ceiling Fans(s), Kitchen/Family Room Combo, PrimaryBedroom Upstairs
- Legal Description: BAYHILL ESTATES LOT 10 BLOCK 3
- Levels: Two
- Area Major: 33611 - Tampa
- Occupant Type: Owner
- Parcel Number: A-15-30-18-40Z-000003-00010.0
- Views: 11
- Zoning Code: RS-60
Nearby Subdivisions
1/2 Closed Alley Abutting Ther
12 Closed Alley Abutting There
Anita Sub
Averills 1st Add
Ballast Point Heights
Bay Bluff
Baybridge Rev
Bayhaven
Bayhill Estates
Bayhill Estates Add
Bayshore Beautiful
Bayshore Beautiful Sub
Bayshore Court
Binghams Baybridge Add
Brobston Fendig Co Half Wa
Brobston Fendig & Co Half Wa
Brobston Fendig And Co Half Wa
Brobston Fending And Co
Browns Resub
Butler Mc Intosh Sub
Chambray Sub Rep
Crescent Park
East Interbay Area
Elliotts E E Sub
Gandy Blvd Park
Gandy Blvd Park 2nd Add
Gandy Blvd Park Add
Gandy Boulevard Park
Gandy Gardens 1
Gandy Gardens 8
Gandy Manor
Gandy Manor 2nd Add
Guernsey Estates
Guernsey Estates Add
Harbor View
Harbor View Palms
Interbay A Rev Book 9
Interbay Rev
Mac Dill Heights
Manhattan Manor 3
Manhattan Manor Rev
Margaret Anne Sub Revi
Martindales Subdivision
Meadowlawn
Midway Heights
Norma Park Sub
Northpointe At Bayshore
Oakellars
Oakland Park Corr Map
Parnells Sub
Peninsula Heights
Price Avenue Subdivision
Romany Tan
Shell Point
Southside
Tibbetts Add To Harbor V
Tropical Pines
Tropical Terrace
Weiland Sub
Wrights Alotment Rev
Wyoming Estates
Contact Info
- The Real Estate Professional You Deserve
- Mobile: 904.248.9848
- phoenixwade@gmail.com
