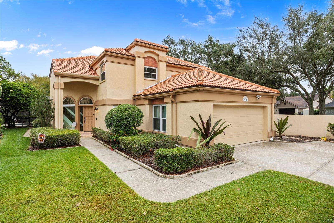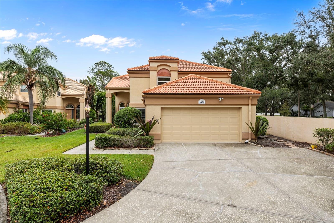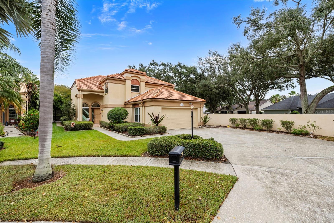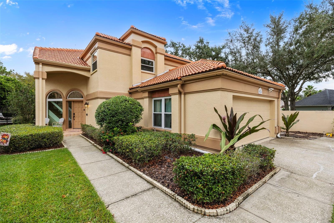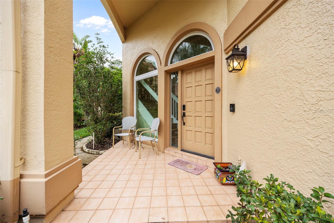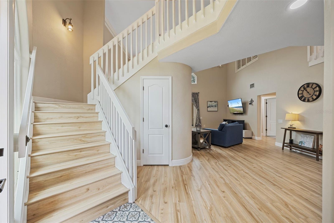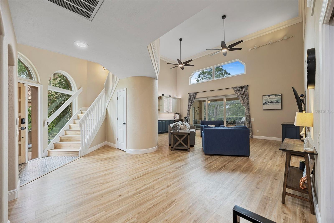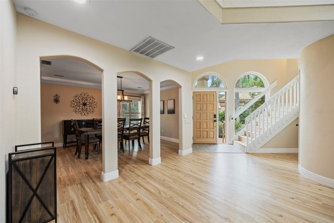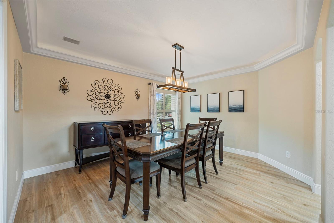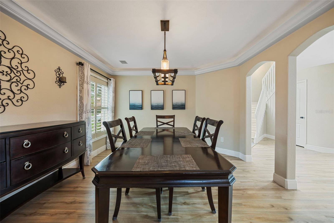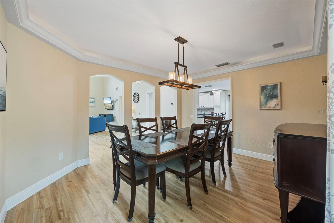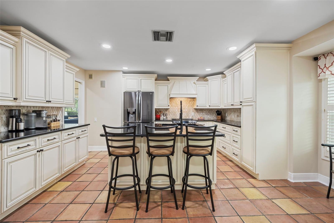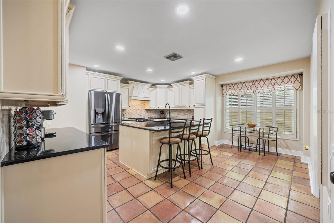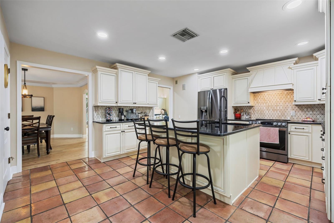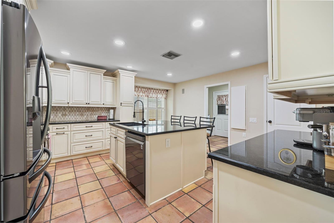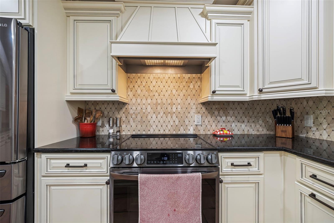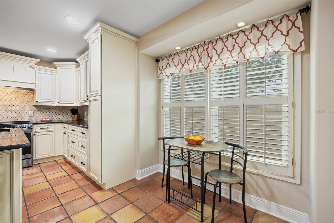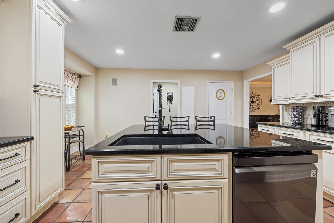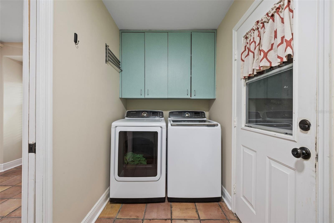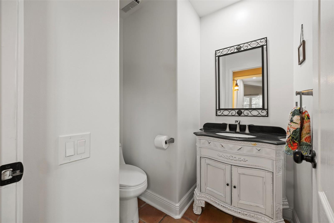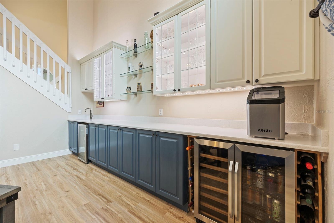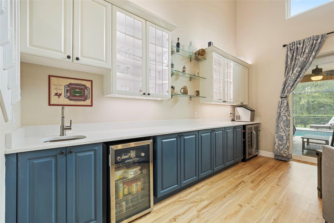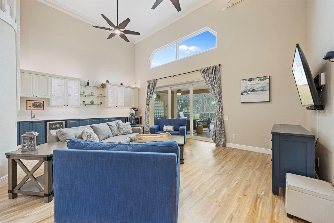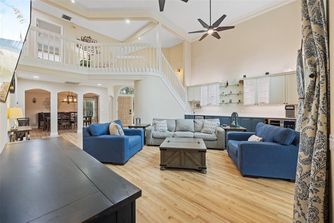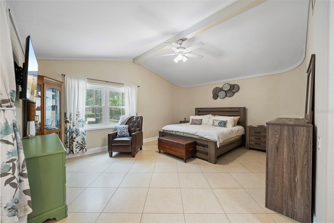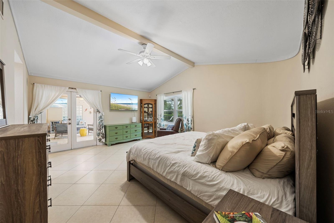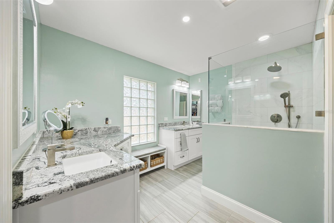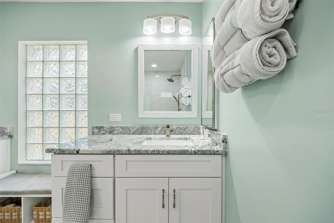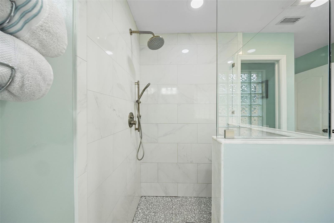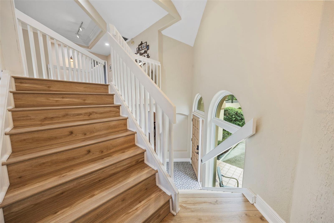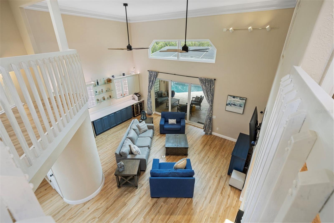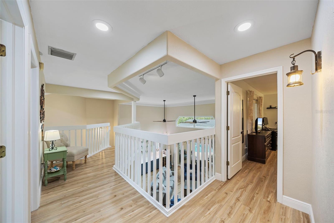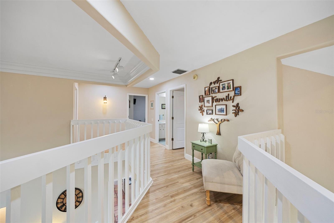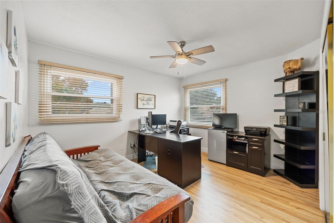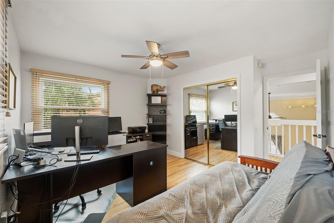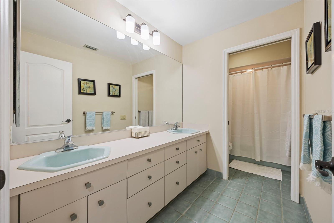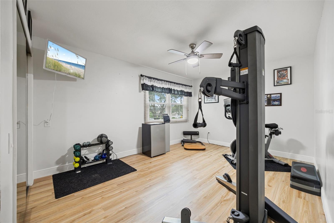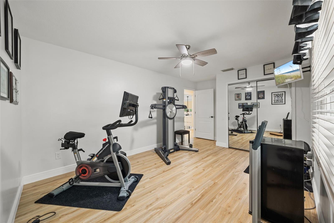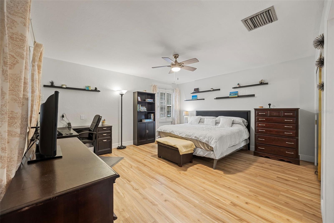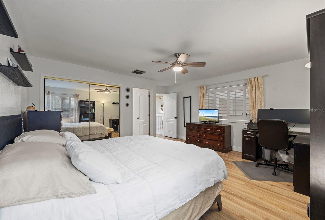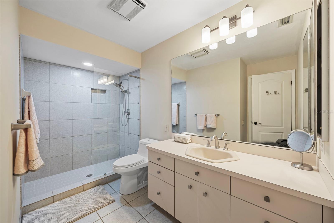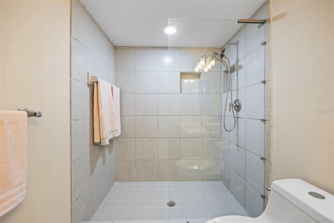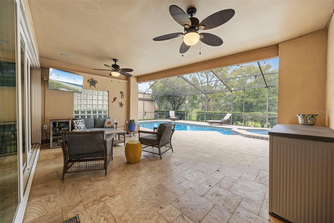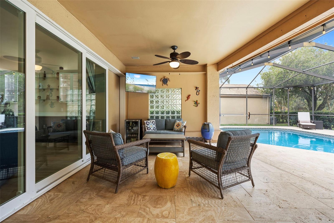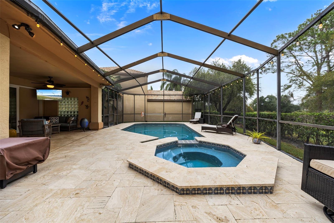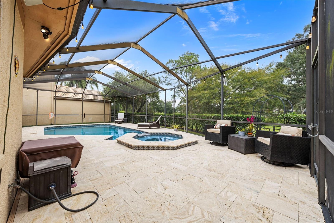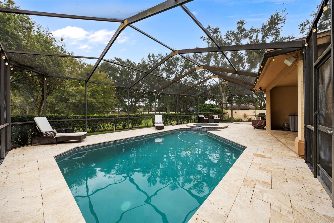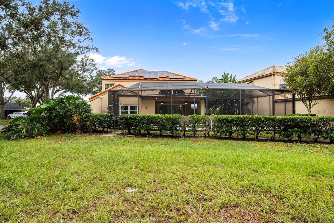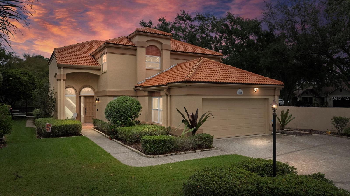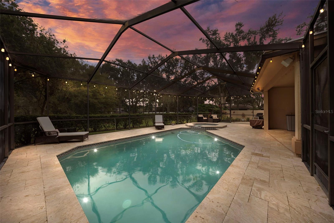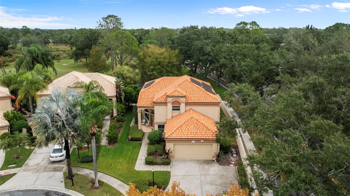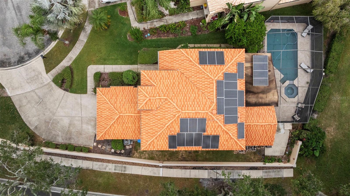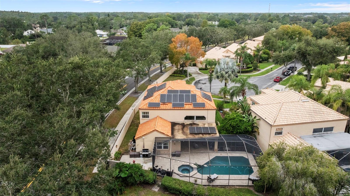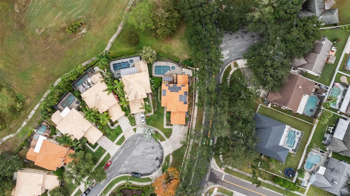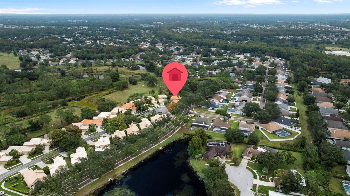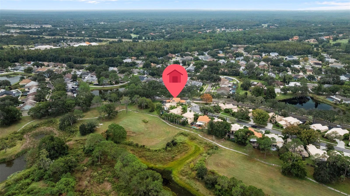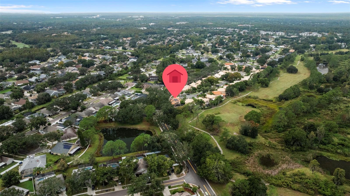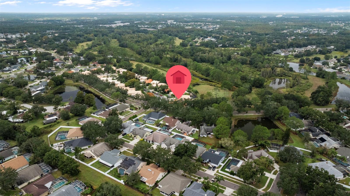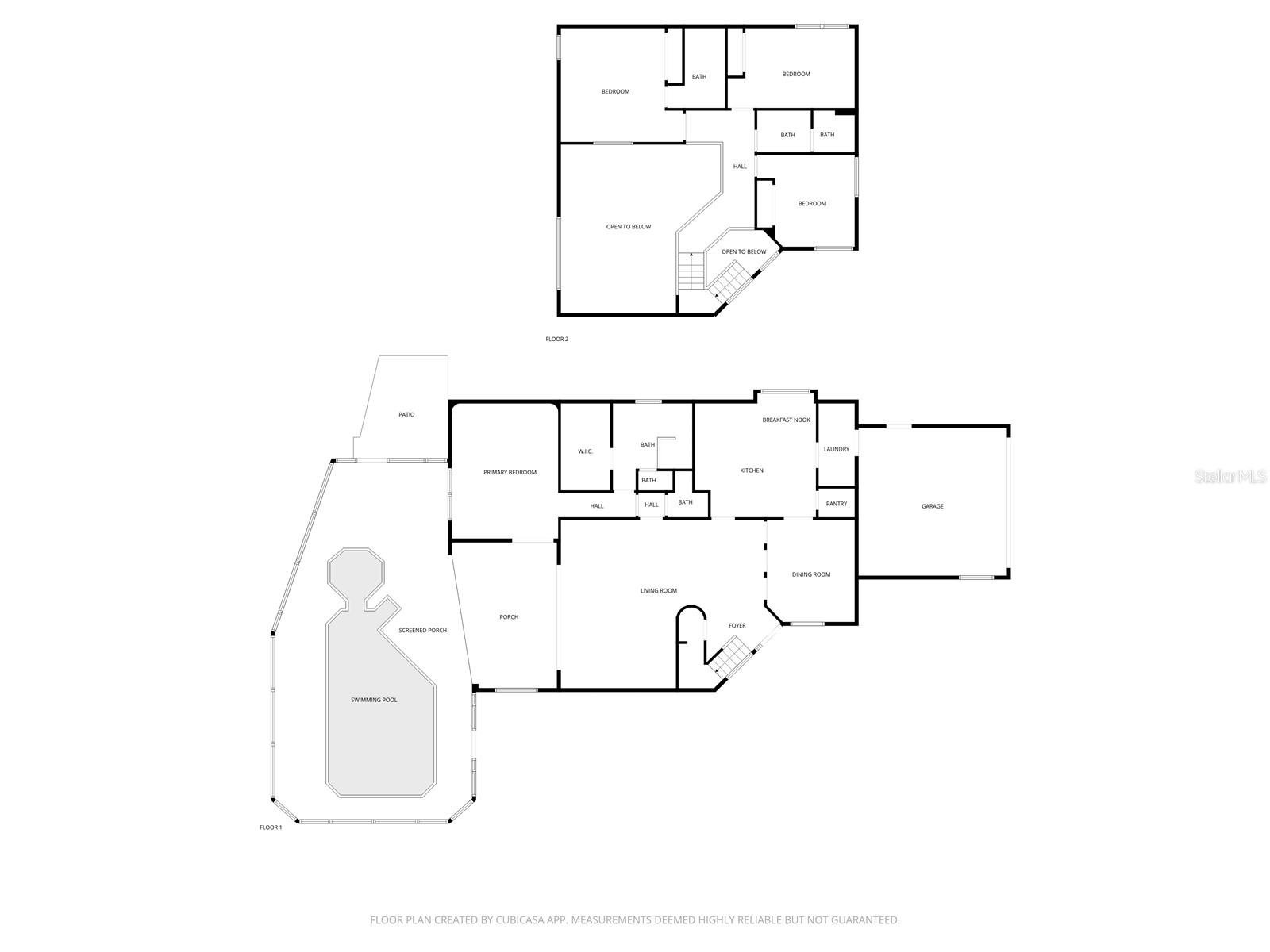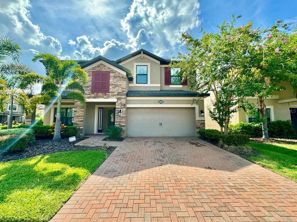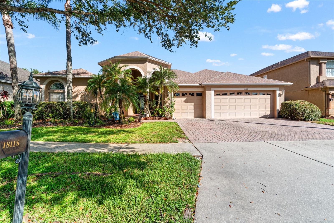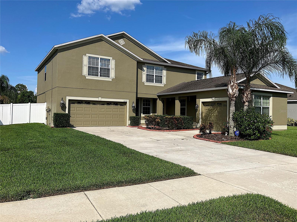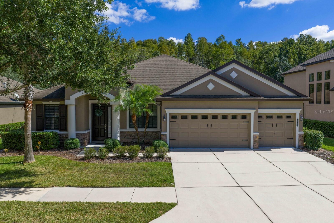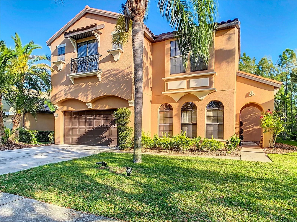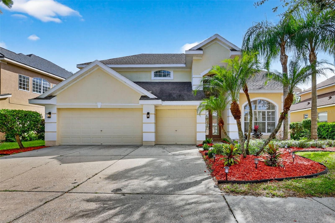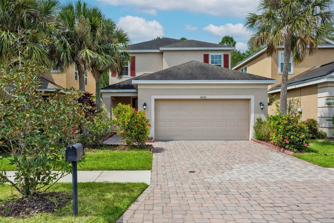PRICED AT ONLY: $574,900
Address: 9338 Fairway Lakes Court, TAMPA, FL 33647
Description
LOVE WHERE YOU LIVE! Located in the exclusive St. Andrews of Pebble Creek Village, this custom built property offers refined Mediterranean inspired patio living amid mature trees and landscaped surroundings that foster a welcoming community atmosphere. The residence has undergone substantial upgrades to enhance both its indoor and outdoor spaces, resulting in a luxurious and functional home. Upon entry, the open floor plan is immediately noticeable, featuring abundant natural light, lofty ceilings, and transom windows. The central great room includes a built in entertainment bar and overlooks the well appointed outdoor living area. The gourmet kitchen is equipped with custom cabinetry accented with crown molding, soft close doors and drawers, a spacious storage island, granite countertops, a contemporary backsplash, stainless steel appliances, a walk in pantry, and a caf style dining space. The formal dining room, highlighted by cove lighting, provides an ideal setting for hosting gatherings and special events. Luxury vinyl flooring extends throughout the home, contributing to a cohesive, modern aesthetic. The primary suite offers tranquil outdoor views, crown molding, a beamed ceiling, and a spa inspired ensuite with a large walk in shower, dual vanities, and a generous walk in closet. Additional amenities include an interior laundry suite with cabinet storage and a tastefully designed half bath on the main level. The upper level features an open loft overlooking the lower living areas, two secondary bedrooms sharing a spacious split bathroom, and a fourth bedroom with a private ensuite and ample closet space, suitable as an additional primary suite or flexible bonus room. Recent enhancements encompass improvements to the roof, windows, glass sliders, kitchen remodel, tile flooring, baseboards, interior paint, lighting, ceiling fans, pool pump, heater, automation system, entertainment bar cabinetry and quartz countertop, epoxy garage flooring, garage door opener, and much, much more! The property also includes a solar panel system with backup battery storage for added reliability during power outages. Outdoor amenities consist of a generously sized screened lanai ideal for entertaining or relaxing and a sunlit pool with spill over spa, surrounded by lush landscaping. The location provides convenient access to major highways, commuter routes, USF, retail and dining options, medical facilities, recreational venues, parks, bike trails, and nature preserves. This exceptional home presents a rare opportunity for discerning buyers seeking comfort, quality, and convenience in a sought after neighborhood.
Property Location and Similar Properties
Payment Calculator
- Principal & Interest -
- Property Tax $
- Home Insurance $
- HOA Fees $
- Monthly -
For a Fast & FREE Mortgage Pre-Approval Apply Now
Apply Now
 Apply Now
Apply Now- MLS#: TB8443371 ( Residential )
- Street Address: 9338 Fairway Lakes Court
- Viewed: 9
- Price: $574,900
- Price sqft: $187
- Waterfront: No
- Year Built: 1990
- Bldg sqft: 3071
- Bedrooms: 4
- Total Baths: 4
- Full Baths: 3
- 1/2 Baths: 1
- Garage / Parking Spaces: 2
- Days On Market: 6
- Additional Information
- Geolocation: 28.1473 / -82.3407
- County: HILLSBOROUGH
- City: TAMPA
- Zipcode: 33647
- Subdivision: Pebble Creek Village
- Provided by: CENTURY 21 CIRCLE
- Contact: Ginger Gillette
- 813-973-2133

- DMCA Notice
Features
Building and Construction
- Builder Name: Professional Builders of America INC
- Covered Spaces: 0.00
- Exterior Features: Lighting, Rain Gutters, Sliding Doors
- Fencing: Electric, Masonry
- Flooring: Luxury Vinyl, Tile
- Living Area: 2630.00
- Roof: Tile
Land Information
- Lot Features: Cul-De-Sac, In County, Landscaped, Level, Near Public Transit, Sidewalk, Street Dead-End, Paved
Garage and Parking
- Garage Spaces: 2.00
- Open Parking Spaces: 0.00
- Parking Features: Driveway, Garage Door Opener, Oversized
Eco-Communities
- Pool Features: Gunite, Heated, In Ground, Lighting, Pool Sweep, Screen Enclosure
- Water Source: Public
Utilities
- Carport Spaces: 0.00
- Cooling: Central Air
- Heating: Central, Electric, Heat Pump
- Pets Allowed: Cats OK, Dogs OK
- Sewer: Public Sewer
- Utilities: BB/HS Internet Available, Cable Connected, Electricity Connected, Sewer Connected, Underground Utilities, Water Connected
Amenities
- Association Amenities: Basketball Court, Clubhouse, Playground, Pool, Tennis Court(s)
Finance and Tax Information
- Home Owners Association Fee Includes: Pool, Maintenance Structure, Maintenance Grounds
- Home Owners Association Fee: 425.00
- Insurance Expense: 0.00
- Net Operating Income: 0.00
- Other Expense: 0.00
- Tax Year: 2024
Other Features
- Appliances: Bar Fridge, Dishwasher, Dryer, Electric Water Heater, Range, Refrigerator, Washer, Wine Refrigerator
- Association Name: Pebble Creek HOA / John Rowles
- Association Phone: 727-386-5575
- Country: US
- Furnished: Unfurnished
- Interior Features: Built-in Features, Cathedral Ceiling(s), Ceiling Fans(s), Crown Molding, Dry Bar, Eat-in Kitchen, Open Floorplan, Primary Bedroom Main Floor, Solid Wood Cabinets, Split Bedroom, Stone Counters, Walk-In Closet(s)
- Legal Description: PEBBLE CREEK VILLAGE UNIT NO 4 LOT 19
- Levels: Two
- Area Major: 33647 - Tampa / Tampa Palms
- Occupant Type: Owner
- Parcel Number: U-07-27-20-21L-000000-00019.0
- Possession: Close Of Escrow
- Style: Mediterranean
- View: Trees/Woods
- Zoning Code: PD
Nearby Subdivisions
Arbor Greene
Arbor Greene Ph 1
Arbor Greene Ph 2
Arbor Greene Ph 3
Arbor Greene Ph 5
Arbor Greene Ph 6
Arbor Greene Ph 7
Arbor Greene Ph 7 Un 1
Basset Creek Estates Ph 1
Basset Creek Estates Ph 2a
Buckingham At Tampa Palms
Capri Isle At Cory Lake
Cory Lake Isles Ph 06
Cory Lake Isles Ph 1
Cory Lake Isles Ph 2
Cory Lake Isles Ph 5 Un 1
Cross Creek
Cross Creek Prcl D Ph 1
Cross Creek Prcl D Ph 2
Cross Creek Prcl G Ph 1
Cross Creek Prcl I
Cross Creek Prcl K Ph 1b
Cross Creek Prcl K Ph 2c
Cross Creek Prcl M Ph 1
Cross Creek Prcl M Ph 3a
Cross Creek Prcl M Ph 3b
Cross Creek Prcl O Ph 1
Easton Park Ph 1
Easton Park Ph 213
Easton Park Ph 2a
Easton Park Ph 2b
Easton Park Ph 3
Grand Hampton
Grand Hampton Ph 1a
Grand Hampton Ph 1c1 2a1
Grand Hampton Ph 1c12a1
Grand Hampton Ph 1c3
Grand Hampton Ph 3
Grand Hampton Ph 4
Grand Hampton Ph 5
Heritage Isles
Heritage Isles Ph 1b
Heritage Isles Ph 1d
Heritage Isles Ph 2b
Heritage Isles Ph 3a
Heritage Isles Ph 3c
Heritage Isles Ph 3d
Heritage Isles Phase 1d
Hunters Green Hunters Green
Hunters Green Ph 01
Hunters Green Prcl 13
Hunters Green Prcl 14 B Pha
Hunters Green Prcl 15
Hunters Green Prcl 17a Ph 1
Hunters Green Prcl 17b Ph 1b
Hunters Green Prcl 19 Ph
Hunters Green Prcl 22a Phas
Hunters Green Prcl 3
Kbar Ranch
Kbar Ranch Prcl B
Kbar Ranch Prcl C
Kbar Ranch Prcl D
Kbar Ranch Prcl I
Kbar Ranch Prcl L Ph 1
Kbar Ranch Prcl O
Kbar Ranch Prcl Q Ph 2
Kbar Ranchpcl M
Kbar Ranchpcl N
Lakeview Villas At Pebble Cree
Live Oak Preserve 2c Villages
Live Oak Preserve Ph 1a
Live Oak Preserve Ph 1b Villag
Live Oak Preserve Ph 1c Villag
Live Oak Preserve Ph 2avillag
Live Oak Preserve Ph 2b-vil
Live Oak Preserve Ph 2bvil
Not On The List
Pebble Creek Village
Pebble Creek Villg
Richmond Place Ph 1
Richmond Place Ph 4
Spicola Prcl At Heritage Isl
Tampa Palms
Tampa Palms 2b
Tampa Palms 2c
Tampa Palms Area 2
Tampa Palms Area 2 5c
Tampa Palms Area 4 Prcl 11 U
Tampa Palms Area 4 Prcl 20
Tampa Palms Area 8 Prcl 23 P
Tampa Palms North Area
Tampa Technology Park West Prc
Tuscany Sub At Tampa P
Tuscany Subdivision At Tampa P
West Meadows Parcels 12a 12b1
West Meadows Prcl 20b Doves
West Meadows Prcl 20b Doves La
West Meadows Prcl 20c Ph
West Meadows Prcl 5 Ph 1
West Meadows Prcl 5 Ph 2
West Meadows Prcl 6 Ph 1
West Meadows Prcls 21 22
Similar Properties
Contact Info
- The Real Estate Professional You Deserve
- Mobile: 904.248.9848
- phoenixwade@gmail.com
