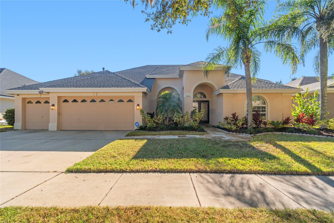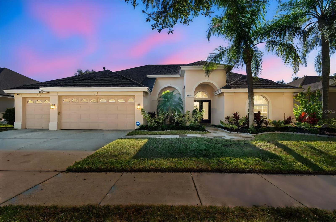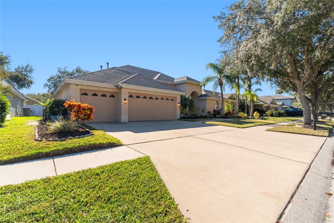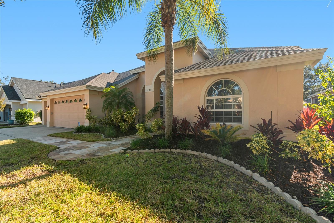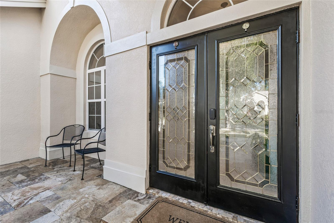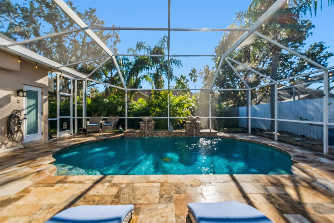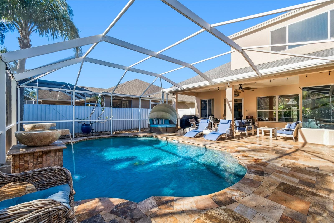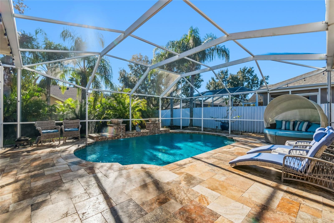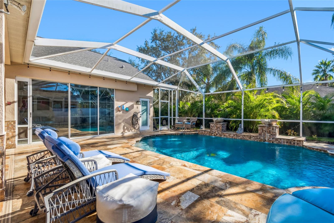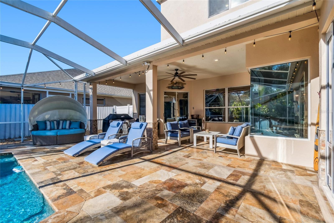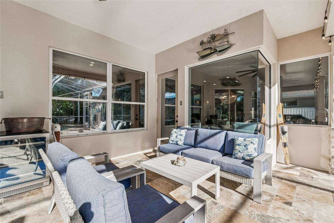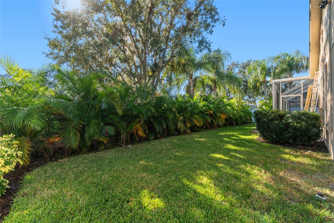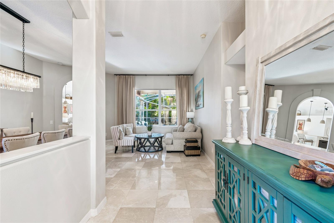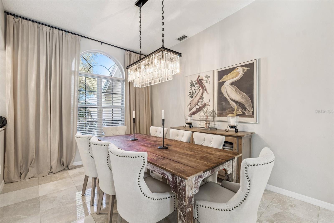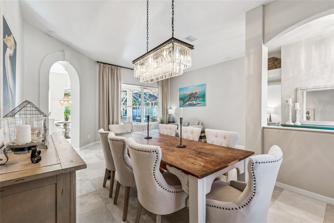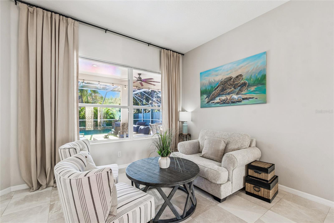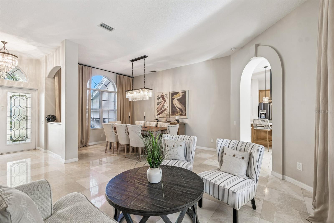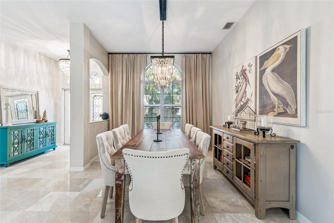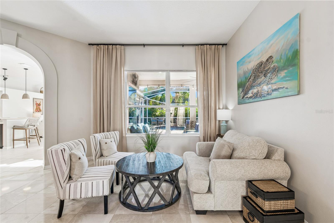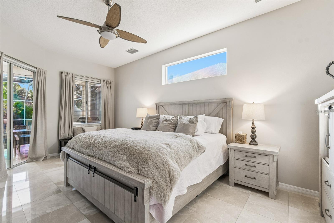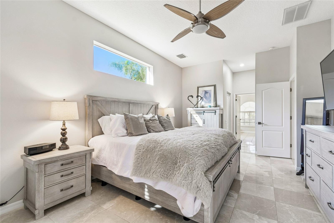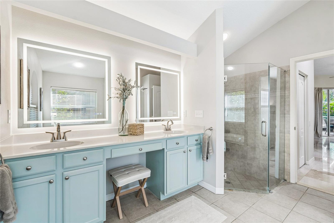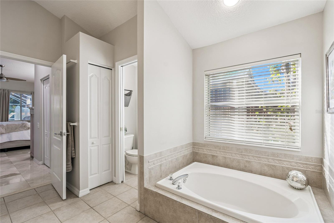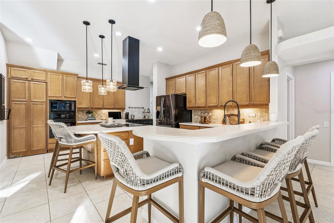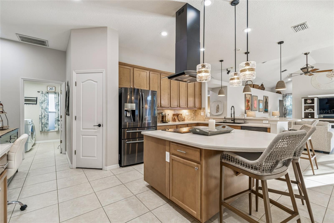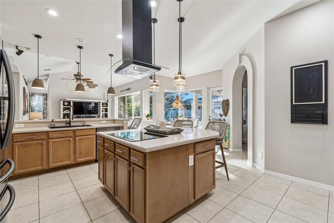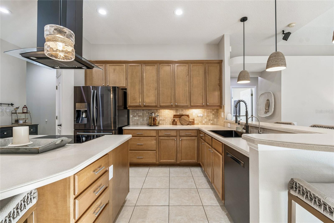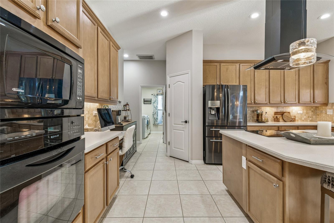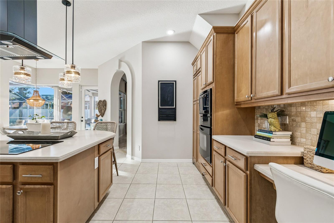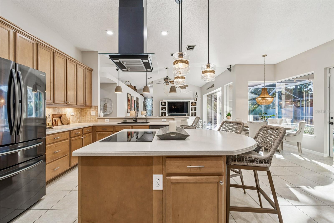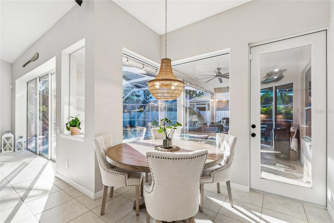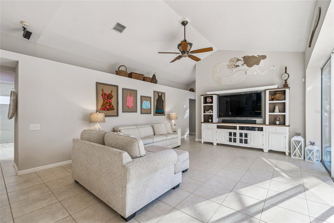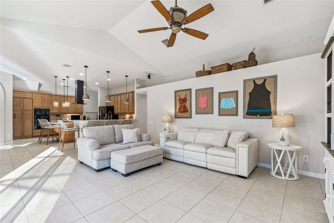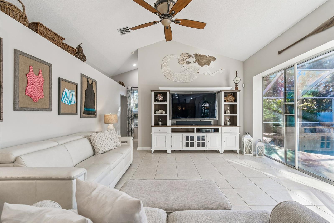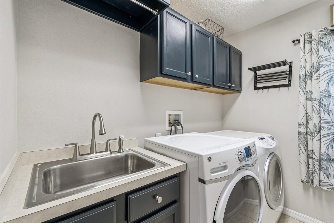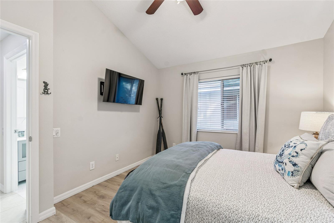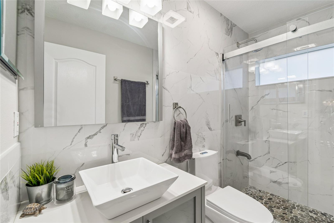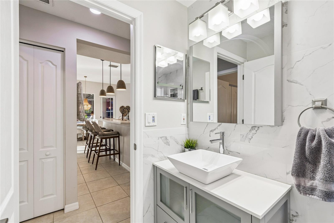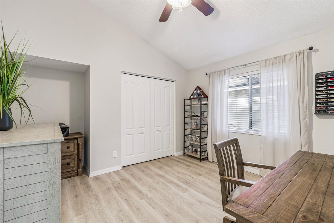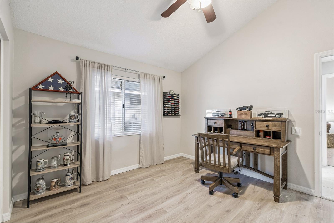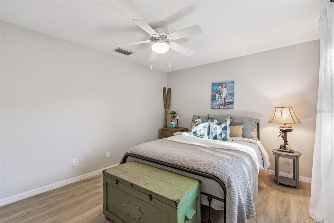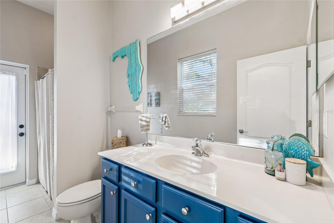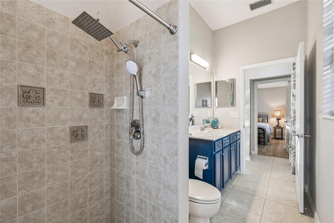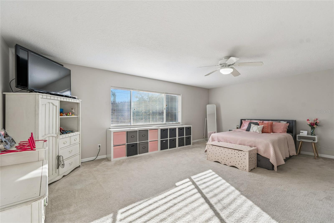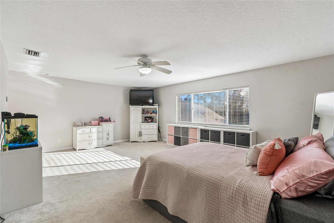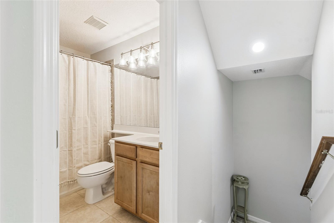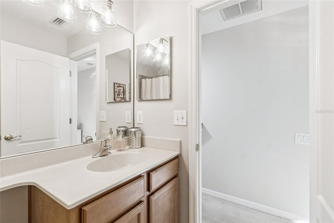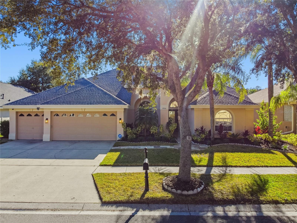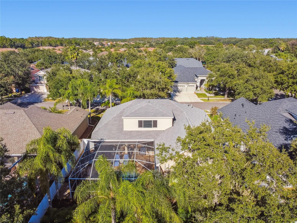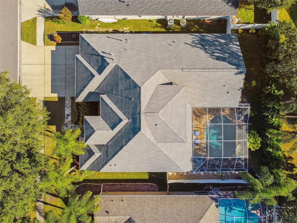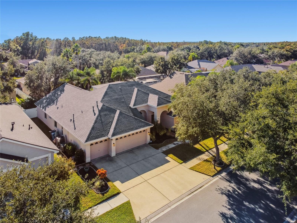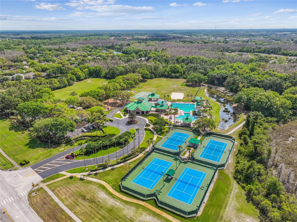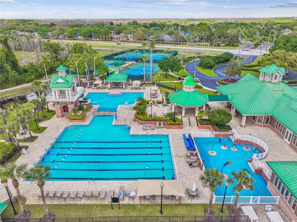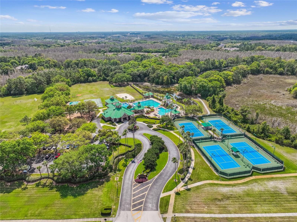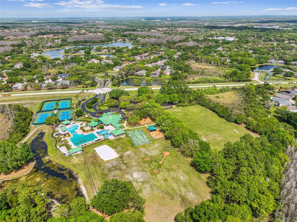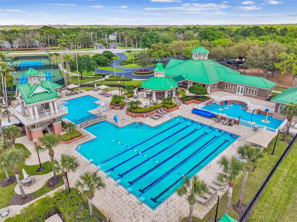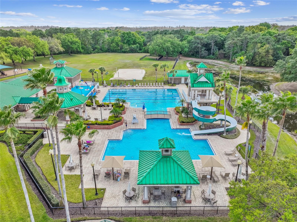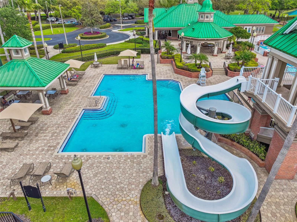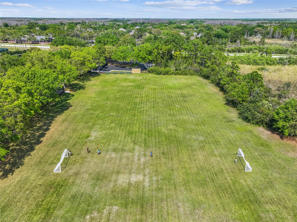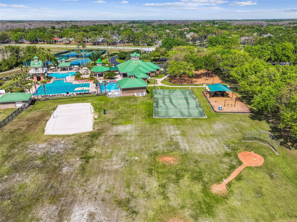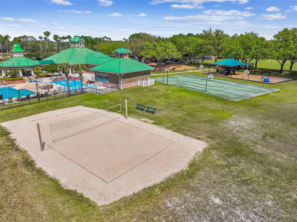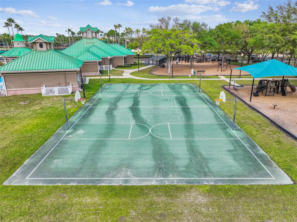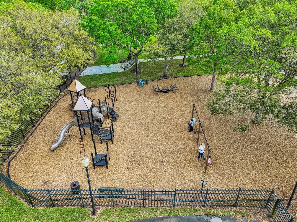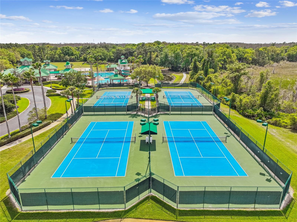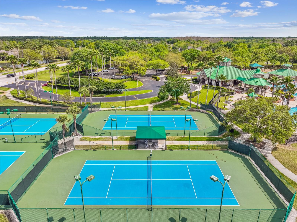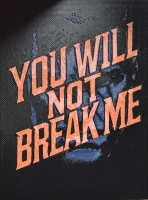PRICED AT ONLY: $715,000
Address: 19104 Nature Palm Lane, TAMPA, FL 33647
Description
Welcome to your peaceful and serene oasis nestled under mature tropical landscaping on a quiet cul de sac street lined with majestic mature oaks. This stunning Nohl Crest home features 5 bedrooms, 4 bathrooms, a 3 car garage and a luxurious pool package and is located in the highly sought after gated village of Hawthorne Estates in West Meadows. The home landscaping and travertine walkway to the double etched glass front door create a fabulous curb appeal. This home is sparkling clean and MOVE IN READY! Inside, gorgeous marble floors are complemented by a serene color palette and upgraded light fixtures, creating an elegant and sophisticated ambiance. The very spacious and bright gourmet kitchen features maple cabinets with moldings and a warm honey glaze, Corian countertops, newer built in appliances include a stainless steel vented hood (2024), a stainless steel country sink (2024), a dishwasher (2021), an induction glass cooktop (2024), a refrigerator (2020), water treatment system (2022), tumbled stone backsplash, a large center island, a convenient breakfast bar counter, two walk in pantries and a cozy eat in kitchen nook overlooking the tranquil pool area and waterfall. Thoughtfully designed for privacy, the split floor plan places the spacious primary suite on one side of the home and the secondary bedrooms on the other. The primary retreat features a spacious bedroom with sitting area with private access to and overlooking the pool, two walk in closets and a large bathroom with a double sink vanity, upgraded heated mirrors and vanity lighting, a garden tub and a separate shower with a clear seamless glass enclosure. Bedrooms two and three share a separate alcove and a completely remodeled bath (2020). Bedroom four is located at the back of the home and is adjacent to the renovated pool bath (2024). Bedroom five is on the 2nd level and features a large walk in closet and private bathroom. The large fifth bedroom on the 2nd level can also be used as your hearts desires as a study, a library, a crafts room or a playroom. The beautifully open floor plan and the outdoor living space is truly an entertainers dream. This fabulous home comes with an impressive list of upgrades for your comfort and peace of mind, including a NEW ROOF (2021), engineered vinyl flooring (2024), marble and porcelain flooring (2020), two new HVAC systems (2021 and 2023), washer/dryer (2020), NEW remodeled 2nd bath (2020), travertine pool deck and Pebble Tec pool finish (2020), new pool pump (2024), indoor lighting fixtures (2024), landscaping all around home (2024), home exterior painting (2025) and much more. Hawthorne Estates residents enjoy access to the West Meadows Club featuring many fabulous amenities, including a Club Concierge, a large heated lap pool, a resort style pool with a waterslide, a kiddie water spray and play area, a fitness center, a large entertainment room with kitchen, gazebos, tennis courts, basketball and volleyball courts, two expansive fields for multi sport activities and miles of beautiful walking and bicycling nature trails. This home is located minutes from the A rated Clark Elementary School and is convenient to highways, shopping at the Wiregrass Mall and Tampa Outlets, top rated restaurants, new hospitals, the Tampa International Airport, downtown Tampa and more. Low yearly HOA and CDD fees! Everything you need is right at your doorstep! Truly a fabulous place to call home!! You couldn't ask for more!
Property Location and Similar Properties
Payment Calculator
- Principal & Interest -
- Property Tax $
- Home Insurance $
- HOA Fees $
- Monthly -
For a Fast & FREE Mortgage Pre-Approval Apply Now
Apply Now
 Apply Now
Apply Now- MLS#: TB8444898 ( Residential )
- Street Address: 19104 Nature Palm Lane
- Viewed: 1
- Price: $715,000
- Price sqft: $185
- Waterfront: No
- Year Built: 2003
- Bldg sqft: 3859
- Bedrooms: 5
- Total Baths: 4
- Full Baths: 4
- Garage / Parking Spaces: 3
- Days On Market: 1
- Additional Information
- Geolocation: 28.155 / -82.3729
- County: HILLSBOROUGH
- City: TAMPA
- Zipcode: 33647
- Subdivision: West Meadows Prcls 21 22
- Elementary School: Clark HB
- Middle School: Liberty HB
- High School: Freedom HB
- Provided by: FUTURE HOME REALTY INC
- Contact: Cinzia Morelli
- 813-855-4982

- DMCA Notice
Features
Building and Construction
- Builder Model: Sherwood
- Builder Name: Nohl Crest Homes
- Covered Spaces: 0.00
- Exterior Features: French Doors, Lighting, Private Mailbox, Rain Gutters, Sidewalk, Sliding Doors, Sprinkler Metered
- Fencing: Fenced, Vinyl, Wood
- Flooring: Carpet, Luxury Vinyl, Marble, Tile
- Living Area: 3024.00
- Roof: Shingle
Property Information
- Property Condition: Completed
Land Information
- Lot Features: Greenbelt, City Limits, Landscaped, Level, Sidewalk, Paved, Private
School Information
- High School: Freedom-HB
- Middle School: Liberty-HB
- School Elementary: Clark-HB
Garage and Parking
- Garage Spaces: 3.00
- Open Parking Spaces: 0.00
- Parking Features: Driveway, Garage Door Opener, Ground Level, Oversized
Eco-Communities
- Pool Features: Gunite, In Ground, Lighting, Pool Alarm, Pool Sweep, Screen Enclosure, Tile
- Water Source: Public
Utilities
- Carport Spaces: 0.00
- Cooling: Central Air, Zoned
- Heating: Central, Natural Gas
- Pets Allowed: Cats OK, Dogs OK
- Sewer: Public Sewer
- Utilities: BB/HS Internet Available, Cable Connected, Electricity Connected, Fiber Optics, Fire Hydrant, Natural Gas Connected, Public, Sewer Connected, Sprinkler Meter, Underground Utilities, Water Connected
Amenities
- Association Amenities: Basketball Court, Clubhouse, Fence Restrictions, Fitness Center, Gated, Handicap Modified, Park, Playground, Pool, Tennis Court(s), Trail(s)
Finance and Tax Information
- Home Owners Association Fee Includes: Pool, Escrow Reserves Fund, Recreational Facilities
- Home Owners Association Fee: 1524.00
- Insurance Expense: 0.00
- Net Operating Income: 0.00
- Other Expense: 0.00
- Tax Year: 2024
Other Features
- Appliances: Built-In Oven, Convection Oven, Cooktop, Dishwasher, Disposal, Dryer, Gas Water Heater, Kitchen Reverse Osmosis System, Microwave, Solar Hot Water, Washer
- Association Name: Greenacre Properties-Samantha Morfa
- Association Phone: 813-936-4167
- Country: US
- Furnished: Unfurnished
- Interior Features: Ceiling Fans(s), Eat-in Kitchen, High Ceilings, Kitchen/Family Room Combo, Open Floorplan, Primary Bedroom Main Floor, Solid Surface Counters, Solid Wood Cabinets, Split Bedroom, Thermostat, Walk-In Closet(s), Window Treatments
- Legal Description: WEST MEADOWS PARCELS 21 AND 22 LOT 12 BLOCK 5
- Levels: Two
- Area Major: 33647 - Tampa / Tampa Palms
- Occupant Type: Owner
- Parcel Number: A-11-27-19-5SZ-000005-00012.0
- Possession: Close Of Escrow
- Style: Contemporary
- View: Park/Greenbelt, Trees/Woods
- Zoning Code: PD-A
Nearby Subdivisions
Arbor Greene
Arbor Greene Ph 1
Arbor Greene Ph 2
Arbor Greene Ph 3
Arbor Greene Ph 5
Arbor Greene Ph 6
Arbor Greene Ph 7
Arbor Greene Ph 7 Un 1
Basset Creek Estates Ph 1
Basset Creek Estates Ph 2a
Buckingham At Tampa Palms
Capri Isle At Cory Lake
Cory Lake Isles Ph 06
Cory Lake Isles Ph 1
Cory Lake Isles Ph 2
Cory Lake Isles Ph 5 Un 1
Cross Creek
Cross Creek Prcl D Ph 1
Cross Creek Prcl D Ph 2
Cross Creek Prcl G Ph 1
Cross Creek Prcl I
Cross Creek Prcl K Ph 1b
Cross Creek Prcl K Ph 2c
Cross Creek Prcl M Ph 1
Cross Creek Prcl M Ph 3a
Cross Creek Prcl M Ph 3b
Cross Creek Prcl O Ph 1
Easton Park Ph 1
Easton Park Ph 213
Easton Park Ph 2a
Easton Park Ph 2b
Easton Park Ph 3
Grand Hampton
Grand Hampton Ph 1a
Grand Hampton Ph 1c1 2a1
Grand Hampton Ph 1c12a1
Grand Hampton Ph 1c3
Grand Hampton Ph 3
Grand Hampton Ph 4
Grand Hampton Ph 5
Heritage Isles
Heritage Isles Ph 1b
Heritage Isles Ph 1d
Heritage Isles Ph 2b
Heritage Isles Ph 3a
Heritage Isles Ph 3c
Heritage Isles Ph 3d
Heritage Isles Phase 1d
Hunters Green Hunters Green
Hunters Green Ph 01
Hunters Green Prcl 13
Hunters Green Prcl 14 B Pha
Hunters Green Prcl 15
Hunters Green Prcl 17a Ph 1
Hunters Green Prcl 17b Ph 1b
Hunters Green Prcl 19 Ph
Hunters Green Prcl 22a Phas
Hunters Green Prcl 3
Kbar Ranch
Kbar Ranch Prcl B
Kbar Ranch Prcl C
Kbar Ranch Prcl D
Kbar Ranch Prcl I
Kbar Ranch Prcl L Ph 1
Kbar Ranch Prcl O
Kbar Ranch Prcl Q Ph 2
Kbar Ranchpcl M
Kbar Ranchpcl N
Lakeview Villas At Pebble Cree
Live Oak Preserve 2c Villages
Live Oak Preserve Ph 1a
Live Oak Preserve Ph 1b Villag
Live Oak Preserve Ph 1c Villag
Live Oak Preserve Ph 2avillag
Live Oak Preserve Ph 2b-vil
Live Oak Preserve Ph 2bvil
Not On The List
Pebble Creek Village
Pebble Creek Villg
Richmond Place Ph 1
Richmond Place Ph 4
Spicola Prcl At Heritage Isl
Tampa Palms
Tampa Palms 2b
Tampa Palms 2c
Tampa Palms Area 2
Tampa Palms Area 2 5c
Tampa Palms Area 4 Prcl 11 U
Tampa Palms Area 4 Prcl 20
Tampa Palms Area 8 Prcl 23 P
Tampa Palms North Area
Tampa Technology Park West Prc
Tuscany Sub At Tampa P
Tuscany Subdivision At Tampa P
West Meadows Parcels 12a 12b1
West Meadows Prcl 20b Doves
West Meadows Prcl 20b Doves La
West Meadows Prcl 20c Ph
West Meadows Prcl 5 Ph 1
West Meadows Prcl 5 Ph 2
West Meadows Prcl 6 Ph 1
West Meadows Prcls 21 22
Similar Properties
Contact Info
- The Real Estate Professional You Deserve
- Mobile: 904.248.9848
- phoenixwade@gmail.com
