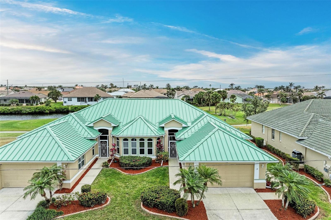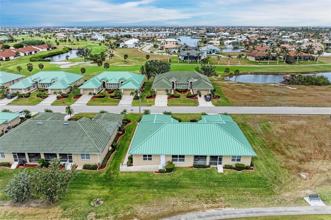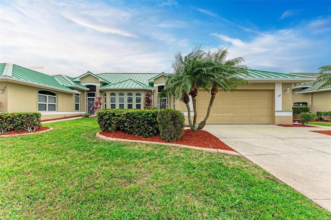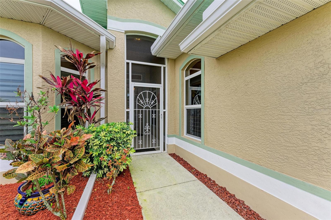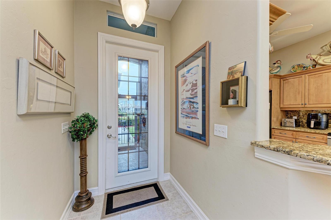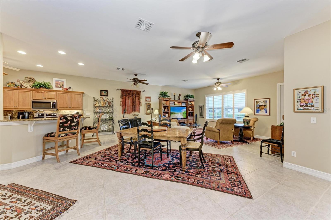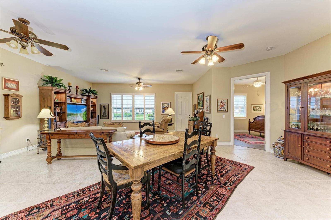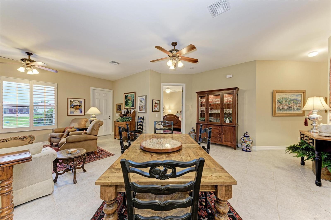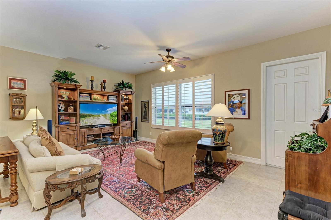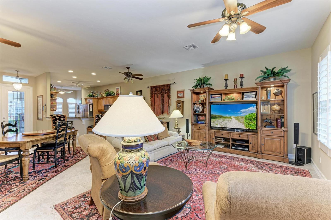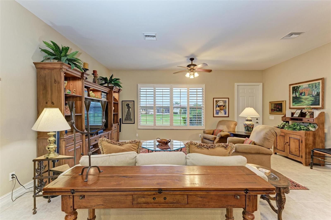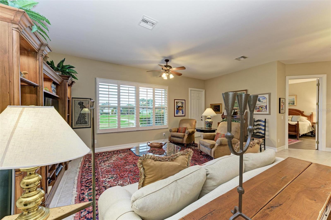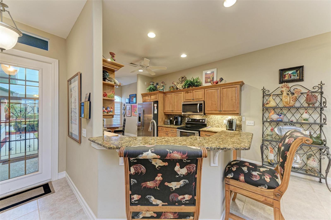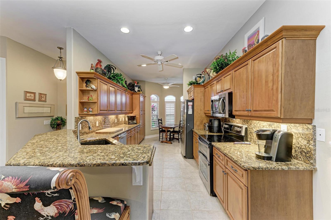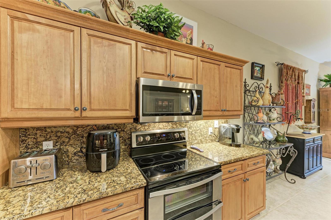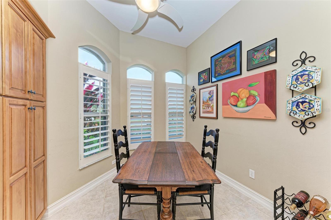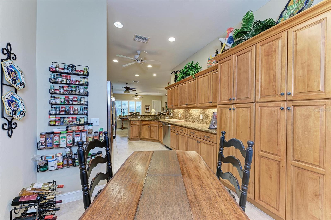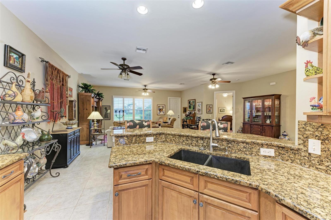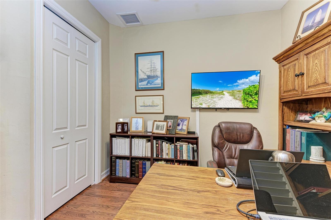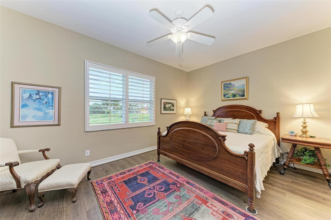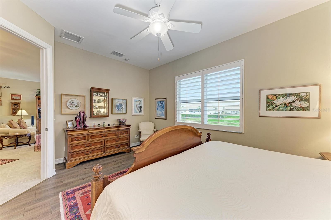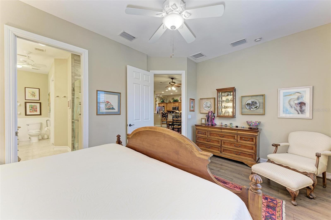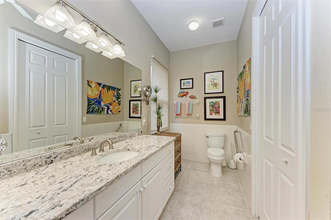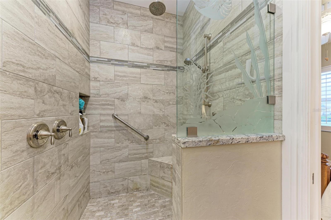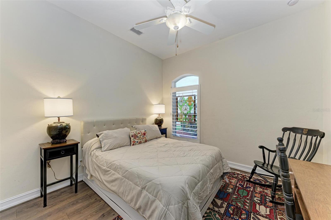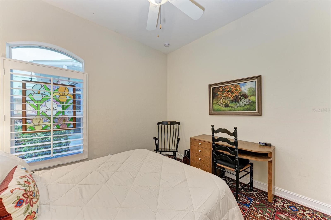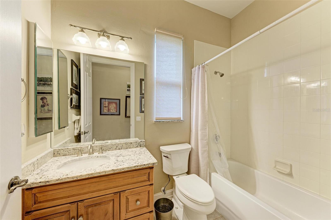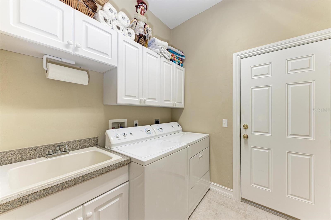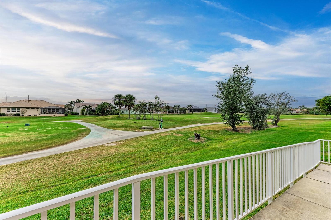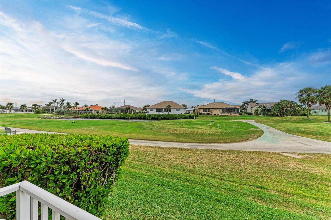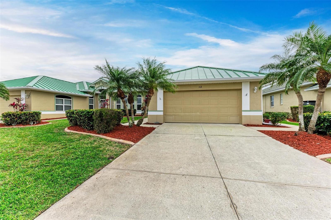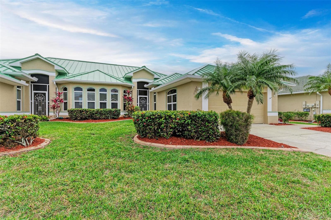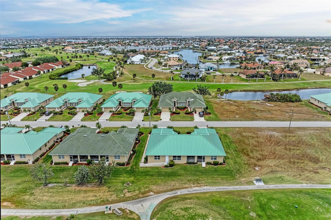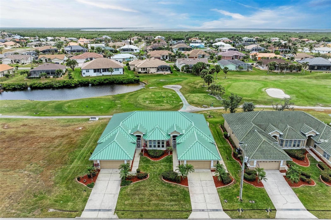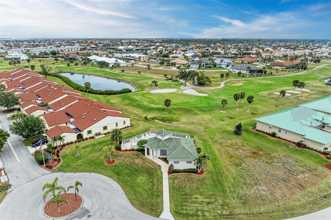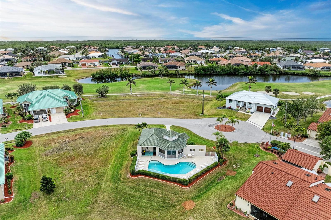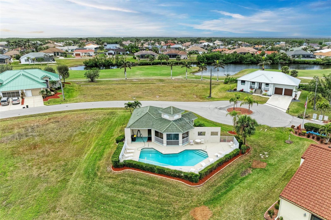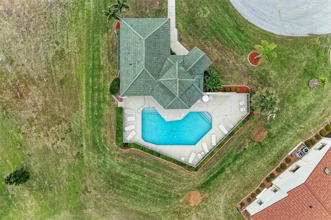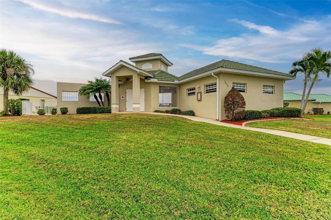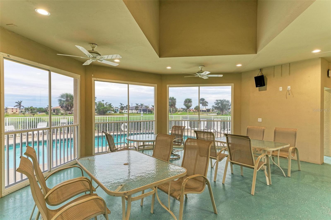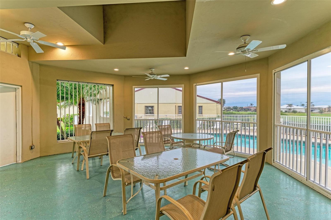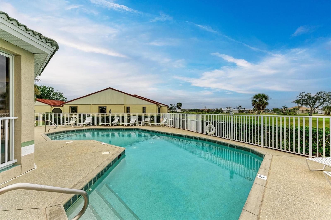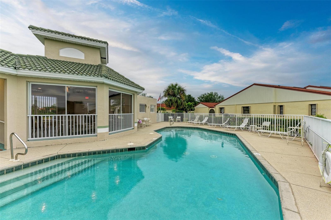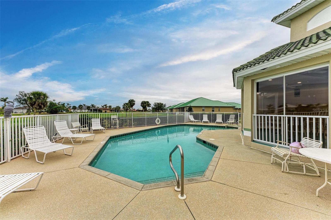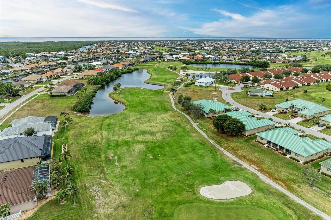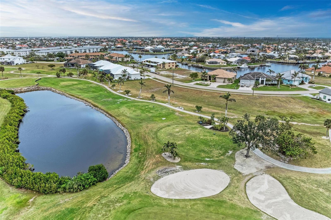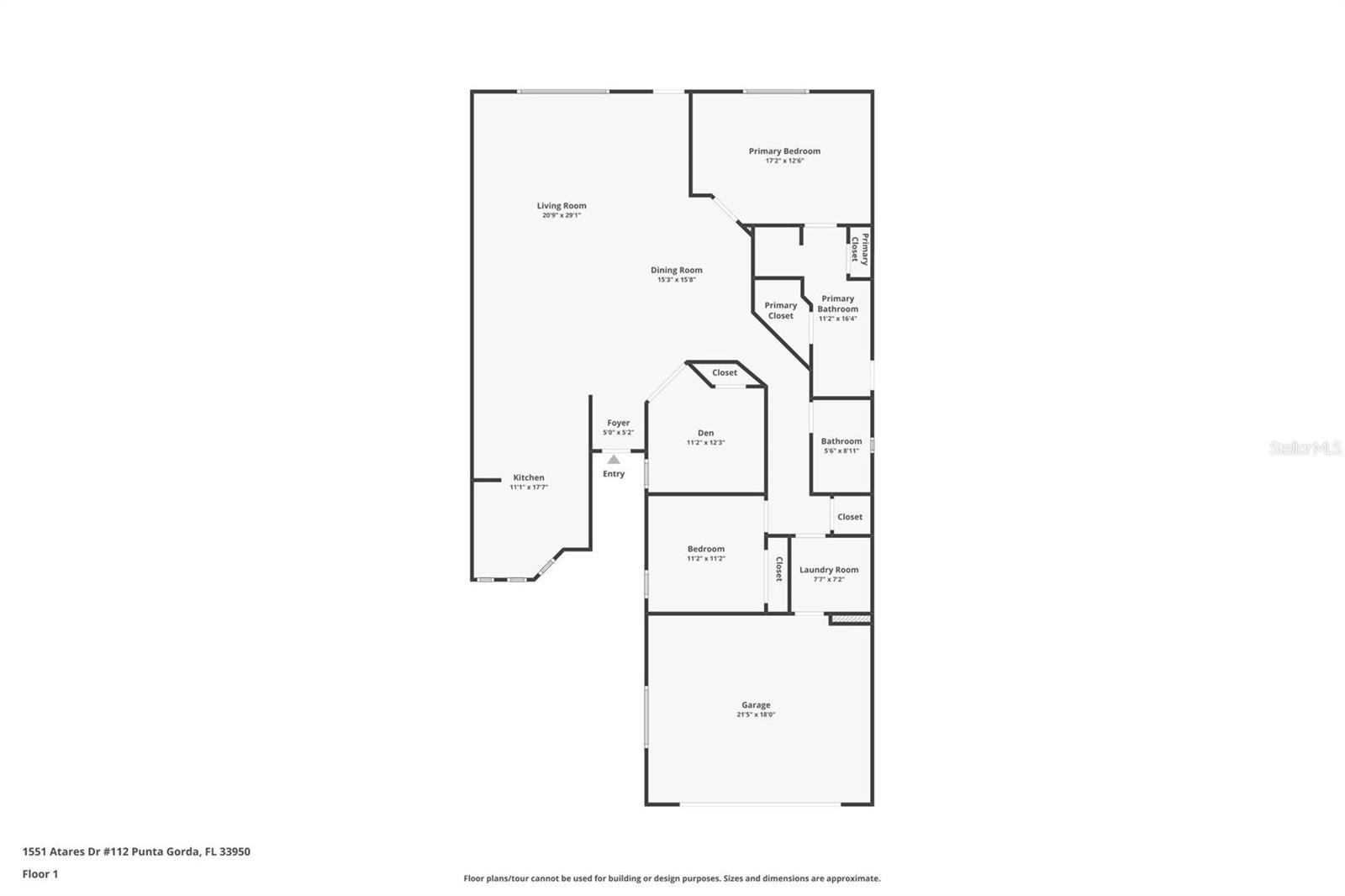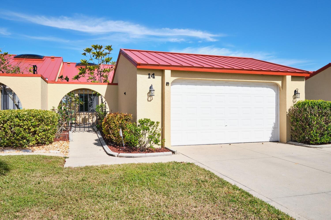PRICED AT ONLY: $299,900
Address: 1551 Atares Drive 112, PUNTA GORDA, FL 33950
Description
Opportunity is knocking at this, the largest golf course frontage duplex with beautiful upgrades including being handicapped accessible, with low hoa fees ($only 350/month), lovely finishes, & transferrable flood insurance! Nestled in punta gorda isles, this unit has it all, including a new metal roof, impact windows, updated appliances, wood plantation shutters on all windows, granite counters, updated cabinetry, and a great layout. From the screened front entry, step inside to find 3 bedrooms, 2 bathrooms, a spacious kitchen with dinette area and breakfast bar, and an open concept floor plan with the kitchen open to the great room, dining room, and 3rd bedroom (used as an office) all overlooking st. Andrews golf course through a wall of windows. The primary suite was updated with luxury vinyl plank flooring, a renovated shower with etched glass enclosure, great closet space, and fabulous golf course views. The additional guest bathroom is conveniently located in the hallway, near the back bedroom with excellent storage, and the inside laundry room/linen closet that connect the duplex to the 2 car garage with extra storage and a workbench area. Nearby at the end of the street the clubhouse adds to the great swfl lifestyle with a large gathering area and heated pool. Also, close to this unit besides the private golf course, enjoy great shopping, restaurants, marinas, parks, great boating, weekly farmers markets & festivals, and more! Schedule your showing today & be sure to click the full virtual tour links for details!
Property Location and Similar Properties
Payment Calculator
- Principal & Interest -
- Property Tax $
- Home Insurance $
- HOA Fees $
- Monthly -
For a Fast & FREE Mortgage Pre-Approval Apply Now
Apply Now
 Apply Now
Apply Now- MLS#: C7503343 ( Residential )
- Street Address: 1551 Atares Drive 112
- Viewed: 30
- Price: $299,900
- Price sqft: $143
- Waterfront: No
- Year Built: 2007
- Bldg sqft: 2103
- Bedrooms: 3
- Total Baths: 2
- Full Baths: 2
- Garage / Parking Spaces: 2
- Days On Market: 202
- Additional Information
- Geolocation: 26.8958 / -82.0677
- County: CHARLOTTE
- City: PUNTA GORDA
- Zipcode: 33950
- Subdivision: Punta Gorda Isles Sec 12
- Elementary School: Sallie Jones Elementary
- Middle School: Punta Gorda Middle
- High School: Charlotte High
- Provided by: COLDWELL BANKER SUNSTAR REALTY
- Contact: Carla Nix
- 941-225-4663

- DMCA Notice
Features
Building and Construction
- Covered Spaces: 0.00
- Exterior Features: Hurricane Shutters, Lighting, Rain Gutters
- Flooring: Luxury Vinyl, Tile
- Living Area: 1833.00
- Roof: Metal
Land Information
- Lot Features: Landscaped, On Golf Course, Paved
School Information
- High School: Charlotte High
- Middle School: Punta Gorda Middle
- School Elementary: Sallie Jones Elementary
Garage and Parking
- Garage Spaces: 2.00
- Open Parking Spaces: 0.00
- Parking Features: Driveway, Off Street
Eco-Communities
- Water Source: Public
Utilities
- Carport Spaces: 0.00
- Cooling: Central Air
- Heating: Central, Electric
- Pets Allowed: Number Limit, Size Limit
- Sewer: Public Sewer
- Utilities: Electricity Connected, Sewer Connected, Water Connected
Amenities
- Association Amenities: Pool
Finance and Tax Information
- Home Owners Association Fee Includes: Common Area Taxes, Pool, Escrow Reserves Fund, Fidelity Bond, Insurance, Maintenance Structure, Maintenance Grounds, Management, Pest Control
- Home Owners Association Fee: 350.00
- Insurance Expense: 0.00
- Net Operating Income: 0.00
- Other Expense: 0.00
- Tax Year: 2024
Other Features
- Appliances: Dishwasher, Disposal, Dryer, Electric Water Heater, Microwave, Range, Refrigerator, Washer
- Association Name: Tom Riggio- HOA President
- Association Phone: 860-790-0551
- Country: US
- Furnished: Negotiable
- Interior Features: Ceiling Fans(s), Eat-in Kitchen, High Ceilings, Living Room/Dining Room Combo, Open Floorplan, Primary Bedroom Main Floor, Solid Wood Cabinets, Stone Counters, Thermostat, Walk-In Closet(s), Window Treatments
- Legal Description: PGI 012 0157 0021W PUNTA GORDA ISLES SECTION 12 BLOCK 157 THE W 1/2 LOT 21 3114/754 RES3444/1209 RES3467/1210 RES3621/1140 RES3621/1181 RES3621/1140 DC4939/786-GRB 4939/787 DC3362802-TWM
- Levels: One
- Area Major: 33950 - Punta Gorda
- Occupant Type: Owner
- Parcel Number: 412224155012
- Possession: Close Of Escrow
- Style: Contemporary
- Unit Number: 112
- View: Golf Course
- Views: 30
- Zoning Code: GM-15
Nearby Subdivisions
Allapatchee Shores
Alligator Park
Alligator Park Coop
Aqui Estate
Bay Shores
Bayshores
Bella Lago
Boca Lago
Burnt Store Golf Villas
Burnt Store Isles
Burnt Store Isles Sec 15
Charlotte Park
Charlotte Park Sec 2
Charlotte Park Sec 03
Clipper Condo
Coral Ridge
Coral Ridge Estates
Creekside
Creekside Ph 2
Creekside Ph 3
Dockside Ph 02 Bldg E
Eagle Point Mhp
El Palmetto
Emerald Pointe
Emerald Pointe Villas Ph 02
Emerald Pointe Villas Ph 03
Esterbrook Resub
Fountain Court
Golf Course Villas
Golf Course Villas Ph 02 Bldg
Golf Course Villas Ph 06
Harbor Lading Ph 02 Bldg 02
Harbor Landing Condo
La Punta Park
Lake Emma
Mariners Cove Ph 07
Not Applicable
Outlook Cove
Paradise Garden Villas 02 Ph 0
Paradise Point
Parkhill Estates
Pelican Pointe
Point West
Port Charlotte
Punt Gorda Isles Sec 05
Punta Gorda
Punta Gorda Isle Sec 11
Punta Gorda Isles
Punta Gorda Isles Sec 01
Punta Gorda Isles Sec 02
Punta Gorda Isles Sec 03
Punta Gorda Isles Sec 04
Punta Gorda Isles Sec 05
Punta Gorda Isles Sec 06
Punta Gorda Isles Sec 07
Punta Gorda Isles Sec 07a
Punta Gorda Isles Sec 10
Punta Gorda Isles Sec 11
Punta Gorda Isles Sec 12
Punta Gorda Isles Sec 12.
Punta Gorda Isles Sec 14
Punta Gorda Isles Sec 15
Punta Gorda Isles Sec 17
Punta Gorda Isles Sec 24
Punta Gorda Isles Sec 7
Punta Gorda Isles Sec15
Purdys
Purdys Acline
Putna Gorda Isles Sec 14
Rio Villa
Rio Villa 1st Add
Rio Villa Lakes
River Club
River Haven Condo
River Haven Mob Hme Park
Riviera Lagoons
Sea Cove
Sea Lanes
Seagrass
Seahaven
Solana Oaks
Taylor Village
Trabues Add
Tuscany Isles
Tuscany Villas
Villa Grandeburnt Store Isles
Villas Bal Habor Ph 01
Villas Bal Habor Ph 04
Villas Bal Harbor Ph 06
Villas Bal Harbor Ph 07
Villas Burnt Store Isles 01
Waterford
Waterford Estates
Waterford Estates Ph 2b 2c
Waterway Colony
Windmill Village
Windward Isle
Windward Isles
Wondell
Woods 2nd Add
Wychewood Shores
Similar Properties
Contact Info
- The Real Estate Professional You Deserve
- Mobile: 904.248.9848
- phoenixwade@gmail.com
