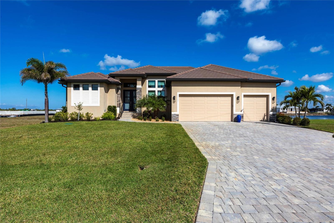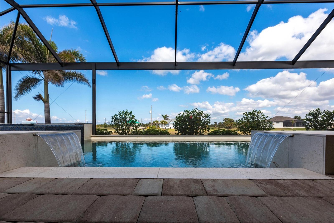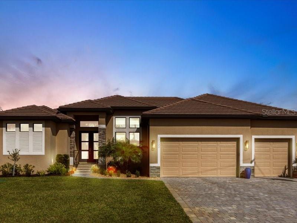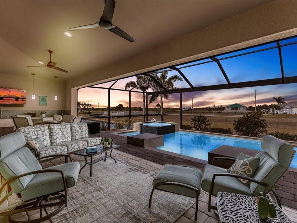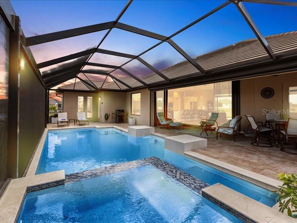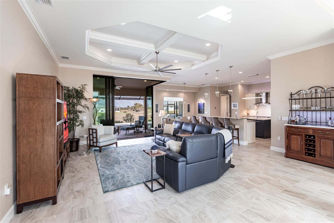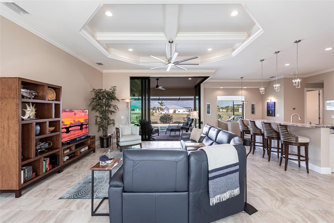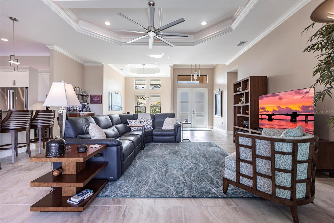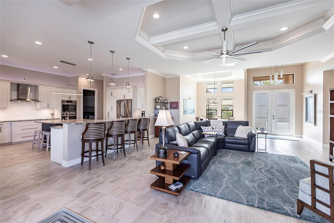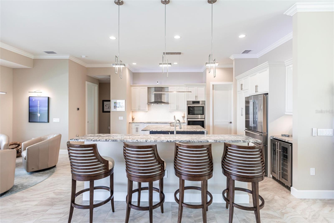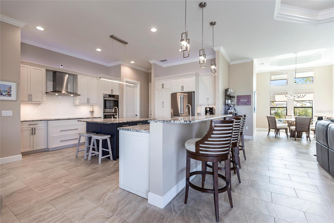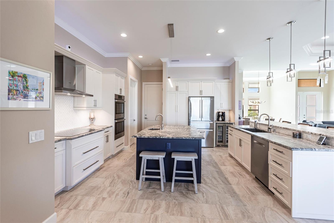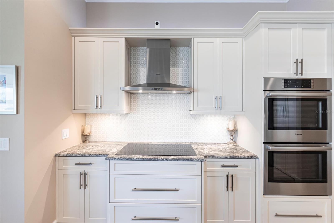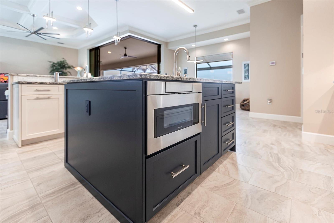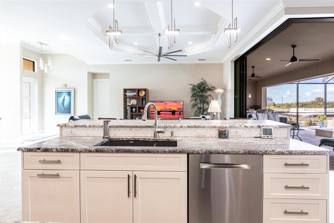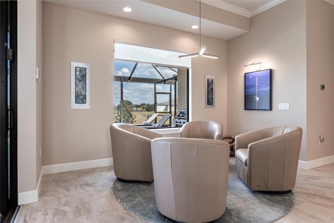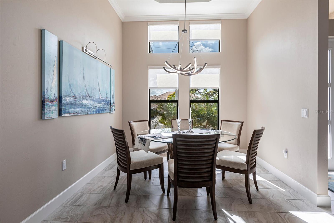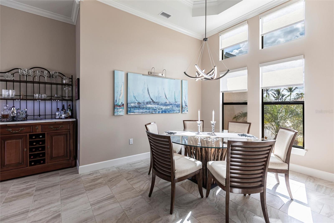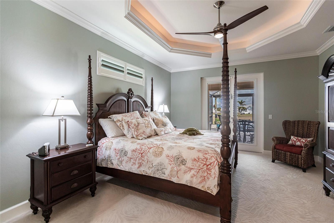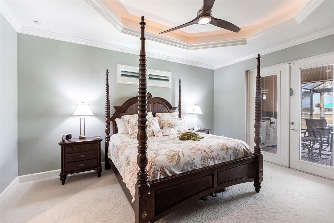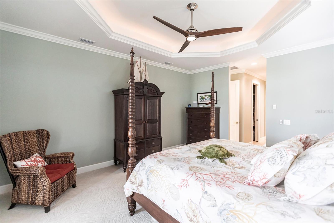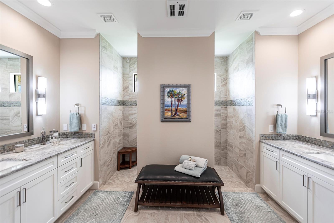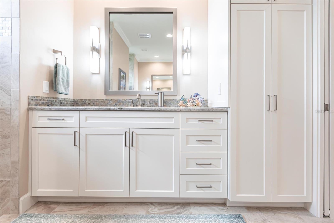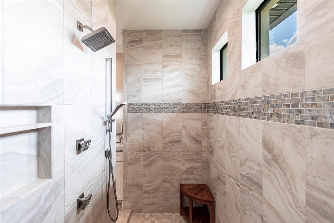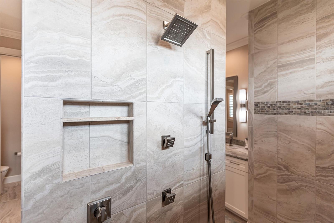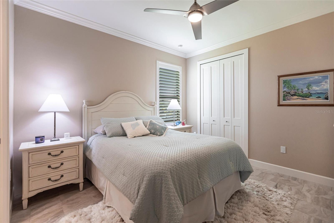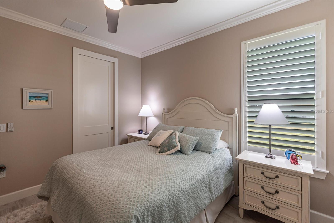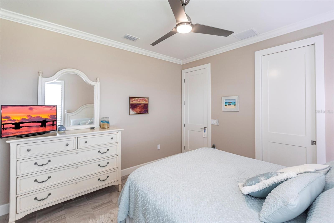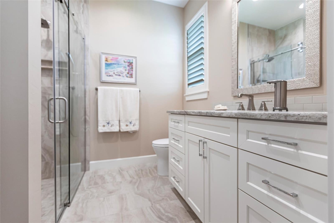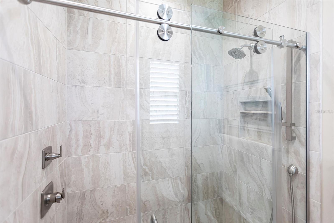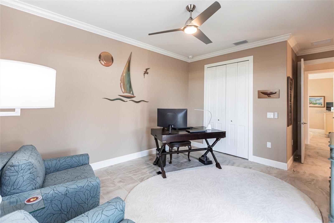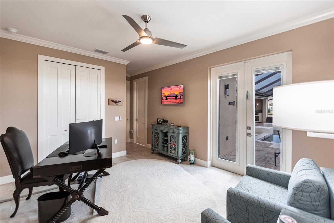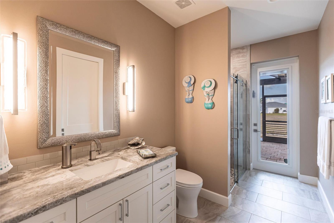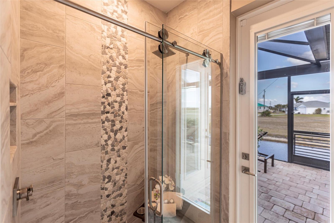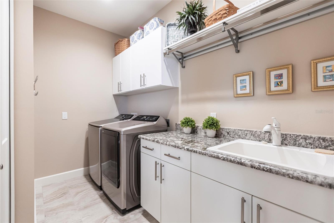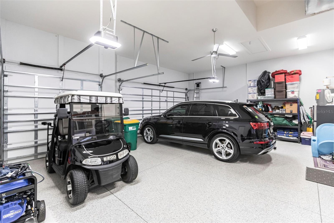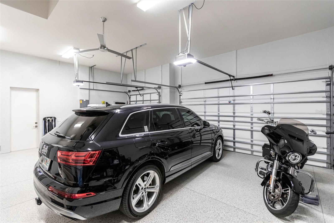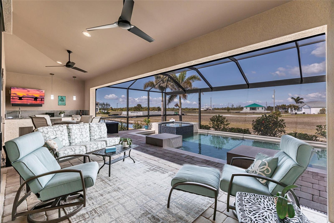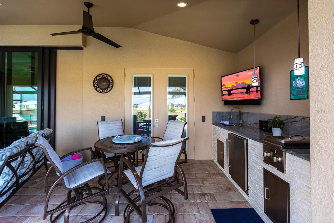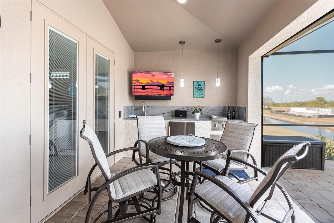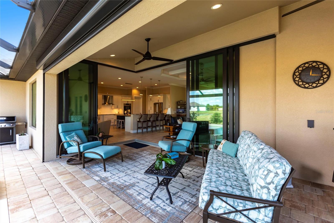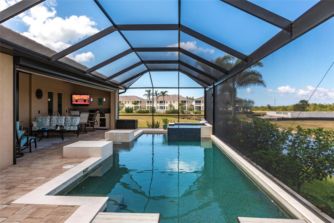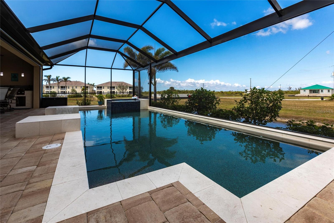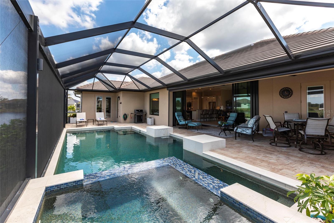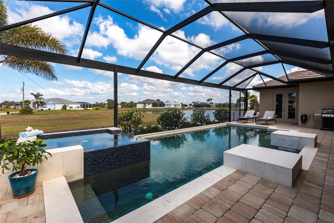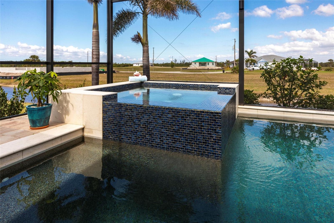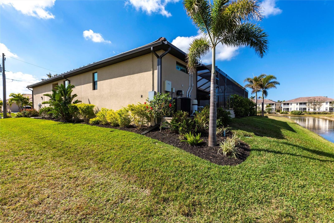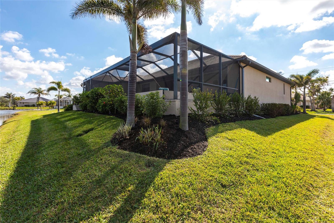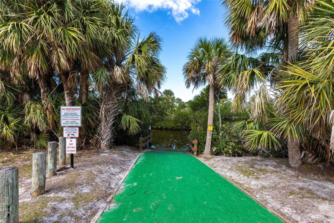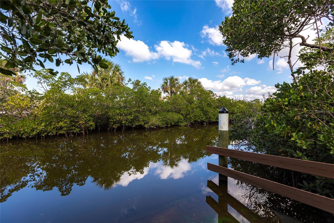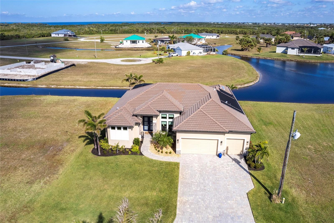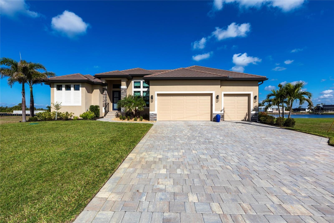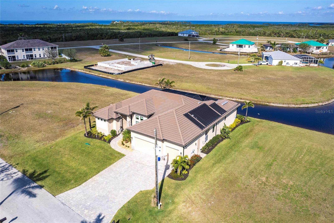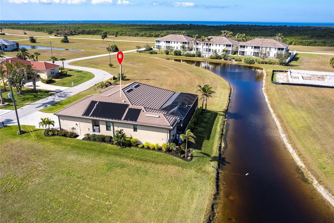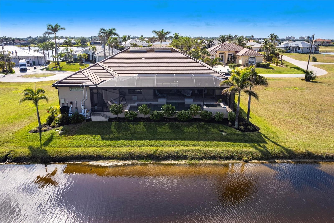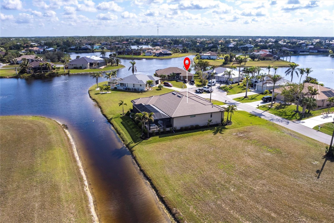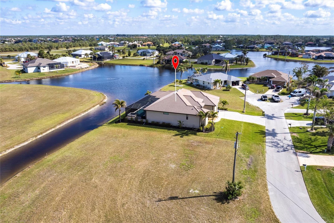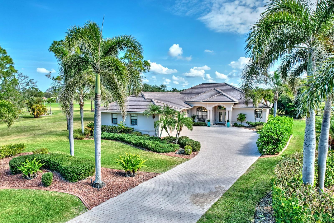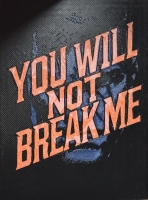PRICED AT ONLY: $830,000
Address: 17122 Barcrest Lane, PUNTA GORDA, FL 33955
Description
This impeccably designed Waterfront Pool Home in Burnt Store Lakes offers the perfect blend of luxury, comfort, and functionality. Every detail has been thoughtfully curated, from high end finishes to SMART design features throughout.
Enjoy expansive living with an extended great room layout, ideal for entertaining or everyday relaxation. A custom media wall has been added as a focal point with porcelain tile, stained poplar wood end panels with sconces, back lighting, Sony 85" TV, hidden shelf for smart home electronics and finished with a 72" Fireplace.
The elegant dining area is bathed in natural light with floor to ceiling windows. The gourmet 21x15 kitchen impresses with Bosch appliances, Leather Granite countertops, dual islands with (2) Blanco Granite sinks, Beverage fridge and a full walk in pantry room. The primary suite offers a private retreat with lanai access, a spa inspired bath featuring dual vanities, a walk through shower with body sprays, and double walk in closets. The guest wing includes two generously sized bedrooms (one with an en suite) and the 3rd bedroom bath, which also functions as a walk out pool bath.
Seamless indoor outdoor living is achieved through zero corner sliding doors, opening to a spectacular lakefront lanai. The heated saltwater pool and spa are accented by a waterfall, picture frame screen enclosure, app controlled lighting, and motorized solar blinds rated for wind and rain. A fully equipped summer kitchen with Gas cooktop, bev frig, gas grill & a 55" TV makes outdoor entertaining a breeze.
Additional features include impact windows/doors, Hunter Douglas automated blinds, plantation shutters, crown molding, security system, smart home automation, trey ceilings with dramatic uplighting, landscape lighting both front & rear, epoxy garage floors, 3 car garage with 220V EV charger, paver driveway, walkways & lanai, and a buried propane tank which services the generator & lanai grills.
Burnt Store Lakes offers a quiet, upscale lifestyle with 11 lakes, bike trails, a residents park, and a kayak launch to Charlotte Harbor. Nearby Burnt Store Marina provides a full service marina, executive golf, and multiple dining venuesopen to the public with optional memberships.
Property Location and Similar Properties
Payment Calculator
- Principal & Interest -
- Property Tax $
- Home Insurance $
- HOA Fees $
- Monthly -
For a Fast & FREE Mortgage Pre-Approval Apply Now
Apply Now
 Apply Now
Apply Now- MLS#: C7504883 ( Residential )
- Street Address: 17122 Barcrest Lane
- Viewed: 37
- Price: $830,000
- Price sqft: $235
- Waterfront: Yes
- Wateraccess: Yes
- Waterfront Type: Lake Front,Lake Privileges
- Year Built: 2022
- Bldg sqft: 3527
- Bedrooms: 3
- Total Baths: 3
- Full Baths: 3
- Garage / Parking Spaces: 3
- Days On Market: 166
- Additional Information
- Geolocation: 26.7828 / -82.0518
- County: CHARLOTTE
- City: PUNTA GORDA
- Zipcode: 33955
- Subdivision: Punta Gorda Isles Sec 21
- Provided by: ALLISON JAMES ESTATES & HOMES
- Contact: Linda Dutcher
- 941-500-4922

- DMCA Notice
Features
Building and Construction
- Builder Name: DMI
- Covered Spaces: 0.00
- Exterior Features: French Doors, Lighting, Outdoor Kitchen, Private Mailbox, Shade Shutter(s), Sidewalk, Sliding Doors
- Flooring: Carpet, Epoxy, Tile
- Living Area: 2462.00
- Roof: Tile
Property Information
- Property Condition: Completed
Land Information
- Lot Features: Cul-De-Sac
Garage and Parking
- Garage Spaces: 3.00
- Open Parking Spaces: 0.00
- Parking Features: Garage Door Opener, Golf Cart Parking
Eco-Communities
- Pool Features: Chlorine Free, Gunite, Heated, In Ground, Lighting, Salt Water, Screen Enclosure, Solar Heat
- Water Source: Canal/Lake For Irrigation, Public, See Remarks
Utilities
- Carport Spaces: 0.00
- Cooling: Central Air
- Heating: Central, Electric
- Pets Allowed: Yes
- Sewer: Public Sewer
- Utilities: BB/HS Internet Available, Cable Connected, Propane, Public, Sprinkler Meter, Sprinkler Well
Amenities
- Association Amenities: Park, Playground
Finance and Tax Information
- Home Owners Association Fee Includes: Common Area Taxes, Management
- Home Owners Association Fee: 494.00
- Insurance Expense: 0.00
- Net Operating Income: 0.00
- Other Expense: 0.00
- Tax Year: 2024
Other Features
- Appliances: Bar Fridge, Built-In Oven, Cooktop, Dishwasher, Disposal, Dryer, Electric Water Heater, Microwave, Range Hood, Refrigerator, Touchless Faucet, Washer, Wine Refrigerator
- Association Name: Dawn Caniff
- Association Phone: 941-639-5881
- Country: US
- Furnished: Negotiable
- Interior Features: Ceiling Fans(s), Coffered Ceiling(s), Crown Molding, Eat-in Kitchen, High Ceilings, Kitchen/Family Room Combo, Living Room/Dining Room Combo, Open Floorplan, Primary Bedroom Main Floor, Smart Home, Solid Wood Cabinets, Split Bedroom, Stone Counters, Tray Ceiling(s), Walk-In Closet(s), Wet Bar, Window Treatments
- Legal Description: PGI 021 0886 0005 PUNTA GORDA ISLES SEC21 BLK886 LT 5 1051/1515 1070/458 CD1086/1123 1649/1499 1743/231 3784/2004 4692/2018
- Levels: One
- Area Major: 33955 - Punta Gorda
- Occupant Type: Owner
- Parcel Number: 422331109005
- Style: Contemporary
- View: Water
- Views: 37
- Zoning Code: RSF3.5
Nearby Subdivisions
Admirals Point
Admiralty Village
Burnt Store Colony
Burnt Store Colony Mhp Coop
Burnt Store Isles
Burnt Store Lakes
Burnt Store Marina
Burnt Store Meadows
Burnt Store Village
Capstan Club Condo
Capstan Condo
Commodore Club
Commodore Condo
Courtside Landings
Courtside Landings Land Condo
Courtyard Landings
Courtyard Landings 01
Courtyard Landings 2
Courtyard Lndgs Iii Condo
Dolphin Cove
Emerald Isle
Esplanade
Esplanade At Starling
Estates At
Gorda Heights 1st Add
Grande Isle I
Grande Isle Ii
Grande Isle Iii
Grande Isle Iv
Harbor Towers
Harbour Heights A Sec 05
Heritage Landing
Heritage Landing Golf Cc
Heritage Landing Golf Country
Heritage Landing Golf And Coun
Heritage Lndg Ph Iia
Heritage Station
Hibiscus Cove Condo
Hibiscus Cove Land Condo
Keel Club
Keel Club Condo
Marina North Shore
Mariners Pass
Mariners Pass Condo
Mariners Pass Land Condo
Marlin Run Condo
Marlin Run Condo 02
Marlin Run Condo Ii
Not Applicable
Pirate Harbor
Port Charlotte
Prosperity Point
Punta Corda Isles Sec 18
Punta Gorda
Punta Gorda Isle Sec 21
Punta Gorda Isles
Punta Gorda Isles Sec 16
Punta Gorda Isles Sec 18
Punta Gorda Isles Sec 21
Punta Gorda Isles Sec21
Resort At Burnt Store Marina
Rudder Club Condo
S P G Heights 1st Add
S P G Heights 2nd Add
S P G Heights 8th Add
Seminole
Seminole Lakes
Seminole Lakes Ph 01
Seminole Lakes Ph 02
Seminole Lakes Ph 2
Seminole Lakes Ph01
South Punta Gorda Heights
Spg Heights 1st Add
Sunset Palms Bldg 17
Tarpon Pass 02 Land Condo
Tarpon Pass Condo
Tarpon Pass Nka King Tarpon La
Topaz Cove Condo
Trop G A
Tropical Gulf Acres
Turnleaf
Willow At Punta Gorda
Wondell Sub
Woodland Estates
Yellowfin Cove Condo
Similar Properties
Contact Info
- The Real Estate Professional You Deserve
- Mobile: 904.248.9848
- phoenixwade@gmail.com
