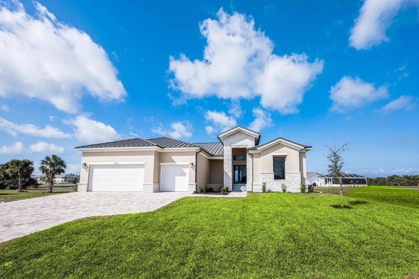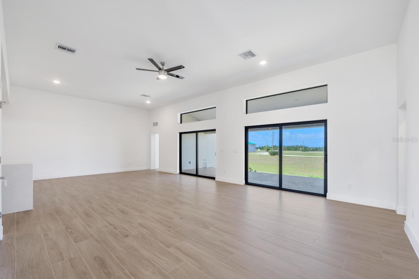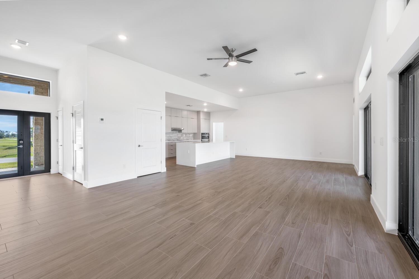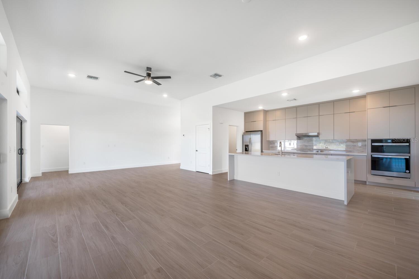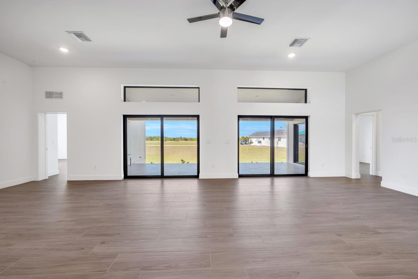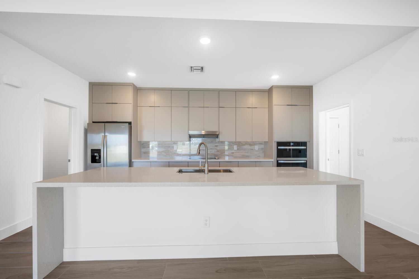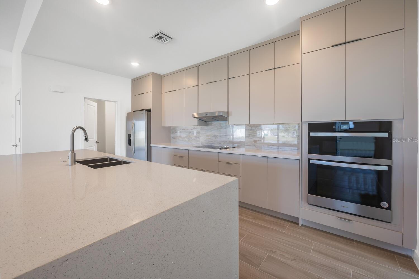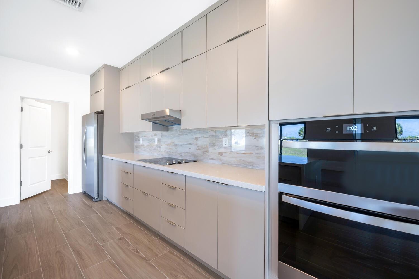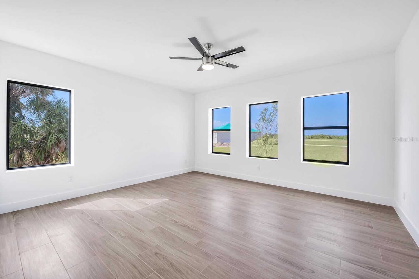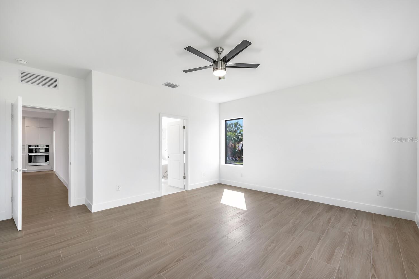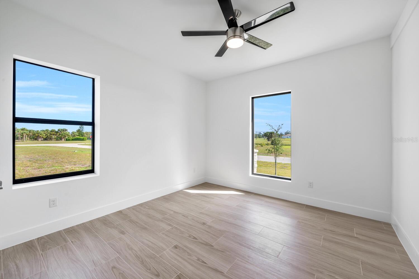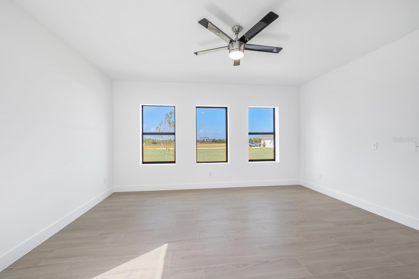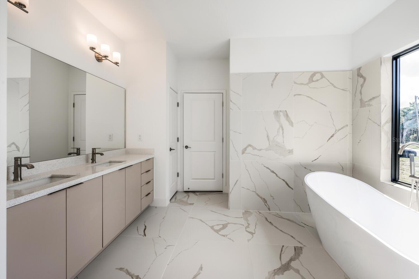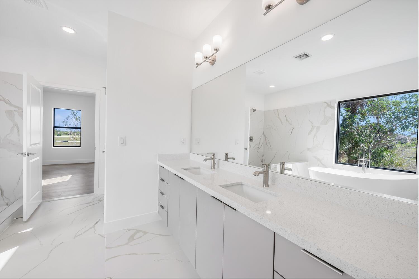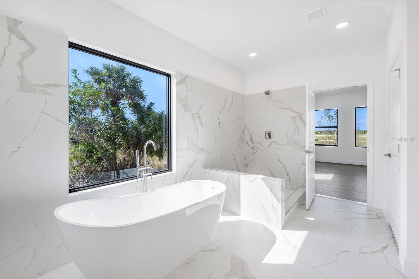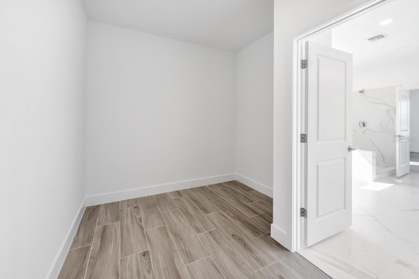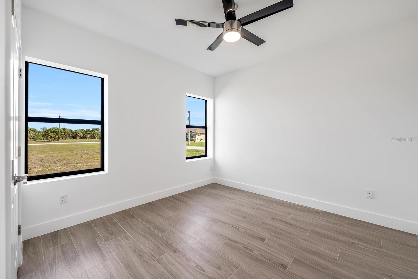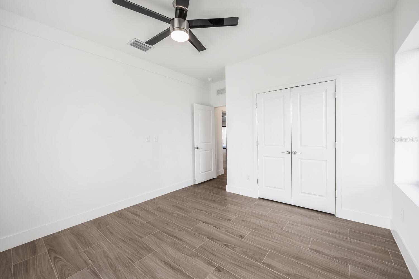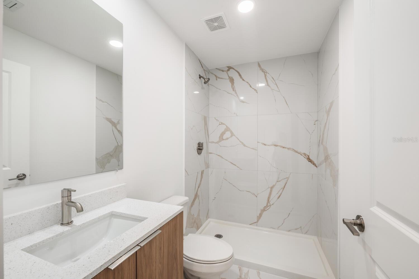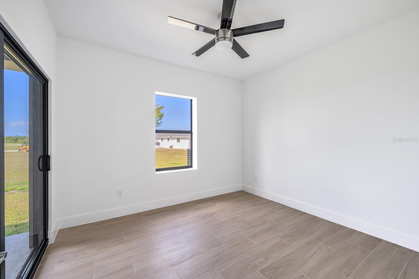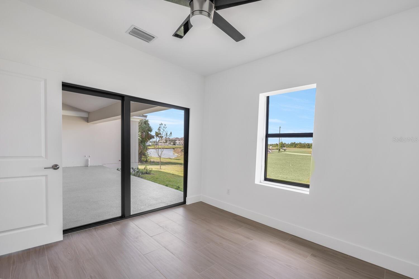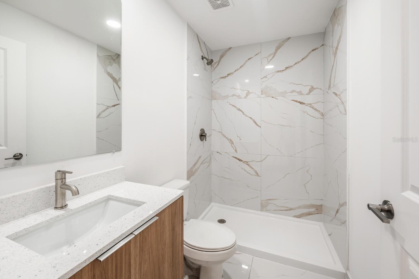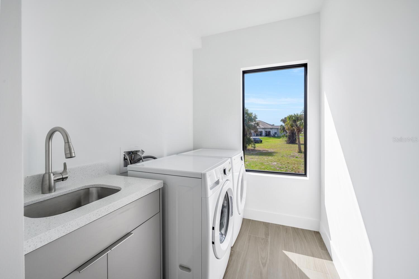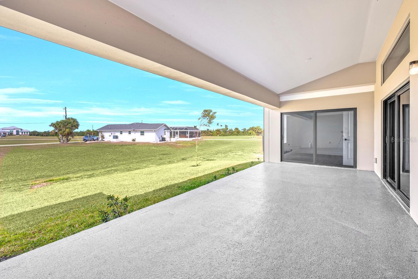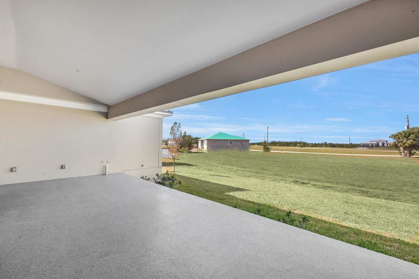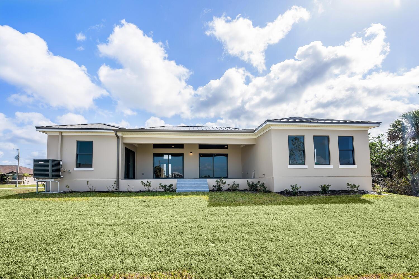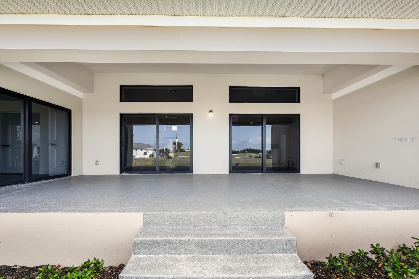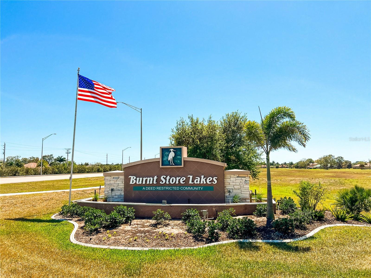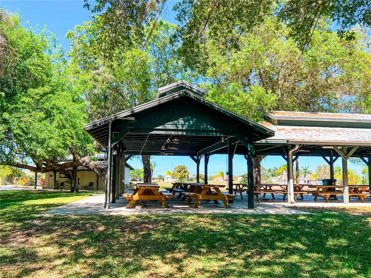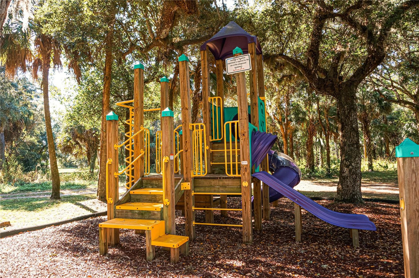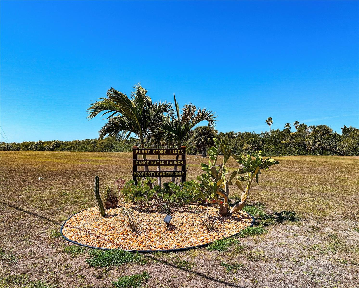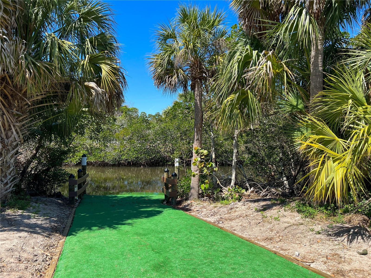PRICED AT ONLY: $433,900
Address: 17013 Alpenhorn Court, PUNTA GORDA, FL 33955
Description
Quick Move In New Construction! Located on a tranquil street in the deed restricted community of Burnt Store Lakes. Explore this home built by Onx Homes, crafted with their patented X+Construction, boasting pure concrete walls and elevated foundations, steel roof trusses, and high impact windows and doors, ensuring a home that stands the test of time. This exquisitely designed home features 4 bedrooms, 3 bathrooms, and a 3 car garage. With lofty ceilings and large windows inviting abundant natural light, the spacious interior offers a designer style kitchen equipped with soft close cabinets, stone countertops, an oversized island with seating, and ample pantry space. All appliances are energy efficient for added sustainability. Featuring neutral plank style ceramic tile flooring throughout for a clean and uniform feel. The decadent owner's suite boasts a luxurious bathroom with large porcelain flooring and walls, with a roomy shower, freestanding soaking tub, linen closet, and a generously sized walk in closet.The guest bedrooms are strategically placed away from the owner's suite for optimal privacy and tranquility. Additionally, enjoy the convenience of a well appointed laundry area with a washer and dryer, as well as a garage with an EV charger connection for your golf cart. At Burnt Store Lakes you will experience the ultimate Florida lifestyle! Located conveniently next to Burnt Store Marina where you can take advantage of waterfront dining, entertainment, boating access and a state of the art fitness center as well as two executive golf courses. Onx Homes offers closing cost credits & low fixed interest rates to accommodate your needs. Schedule your showing today!
Property Location and Similar Properties
Payment Calculator
- Principal & Interest -
- Property Tax $
- Home Insurance $
- HOA Fees $
- Monthly -
For a Fast & FREE Mortgage Pre-Approval Apply Now
Apply Now
 Apply Now
Apply Now- MLS#: C7506541 ( Residential )
- Street Address: 17013 Alpenhorn Court
- Viewed: 88
- Price: $433,900
- Price sqft: $125
- Waterfront: No
- Year Built: 2024
- Bldg sqft: 3477
- Bedrooms: 4
- Total Baths: 3
- Full Baths: 3
- Garage / Parking Spaces: 3
- Days On Market: 176
- Additional Information
- Geolocation: 26.7848 / -82.0514
- County: CHARLOTTE
- City: PUNTA GORDA
- Zipcode: 33955
- Subdivision: Punta Gorda Isles Sec 21
- Provided by: CALENDA REAL ESTATE GROUP,INC.
- Contact: Cynthia Martin
- 941-205-8811

- DMCA Notice
Features
Building and Construction
- Builder Model: Plan 433
- Builder Name: ONX
- Covered Spaces: 0.00
- Exterior Features: Lighting, Private Mailbox, Sidewalk, Sliding Doors
- Flooring: Ceramic Tile
- Living Area: 2351.00
- Roof: Metal
Property Information
- Property Condition: Completed
Land Information
- Lot Features: Cul-De-Sac, Near Golf Course, Near Marina, Oversized Lot, Paved
Garage and Parking
- Garage Spaces: 3.00
- Open Parking Spaces: 0.00
- Parking Features: Electric Vehicle Charging Station(s), Garage Door Opener, Golf Cart Garage
Eco-Communities
- Water Source: Public
Utilities
- Carport Spaces: 0.00
- Cooling: Central Air
- Heating: Central
- Pets Allowed: Cats OK, Dogs OK
- Sewer: Public Sewer
- Utilities: Cable Available, Electricity Connected, Sewer Connected, Water Connected
Amenities
- Association Amenities: Park, Playground
Finance and Tax Information
- Home Owners Association Fee: 442.00
- Insurance Expense: 0.00
- Net Operating Income: 0.00
- Other Expense: 0.00
- Tax Year: 2024
Other Features
- Appliances: Built-In Oven, Cooktop, Dishwasher, Disposal, Dryer, Electric Water Heater, Microwave, Range Hood, Refrigerator, Washer
- Association Name: Dawn Caniff
- Association Phone: 941-639-5881
- Country: US
- Furnished: Unfurnished
- Interior Features: Ceiling Fans(s), Eat-in Kitchen, High Ceilings, Living Room/Dining Room Combo, Open Floorplan, Primary Bedroom Main Floor, Smart Home, Stone Counters, Thermostat, Walk-In Closet(s)
- Legal Description: PGI 021 0889 0012 PUNTA GORDA ISLES SEC21 BLK889 LT12 837/1662-73 877/322 1365/1414 2232/1681 3223284
- Levels: One
- Area Major: 33955 - Punta Gorda
- Occupant Type: Vacant
- Parcel Number: 422331103002
- Possession: Close Of Escrow
- Style: Florida
- View: Park/Greenbelt
- Views: 88
- Zoning Code: RSF3.5
Nearby Subdivisions
Admirals Point
Admiralty Village
Burnt Store Colony
Burnt Store Isles
Burnt Store Lakes
Burnt Store Marina
Burnt Store Meadows
Burnt Store Village
Capstan Condo
Cobia Cay Estates
Commodore Club
Commodore Condo
Courtside Landings
Courtside Landings Land Condo
Courtyard Landings
Courtyard Landings 2
Courtyard Lndgs Iii Condo
Dolphin Cove
Emerald Isle
Esplanade
Esplanade At Starling
Estates At
Estates At Cobia Cay
Gorda Heights 1st Add
Grande Isle I
Grande Isle Ii
Grande Isle Iii
Grande Isle Iv
Harbor Towers
Heritage Landing
Heritage Landing Golf Cc
Heritage Landing Golf Country
Heritage Landing Golf And Coun
Heritage Lndg Ph Iia
Heritage Station
Hibiscus Cove Condo
Hibiscus Cove Land Condo
Keel Club
Keel Club Condo
Marina North Shore
Mariners Pass
Mariners Pass Condo
Marlin Run Condo
Marlin Run Condo 02
Marlin Run Condo Ii
Not Applicable
Pirate Harbor
Port Charlotte
Prosperity Point
Punta Corda Isles Sec 18
Punta Gorda
Punta Gorda Isle Sec 21
Punta Gorda Isles
Punta Gorda Isles Sec 16
Punta Gorda Isles Sec 18
Punta Gorda Isles Sec 21
Punta Gorda Isles Sec21
Resort At Burnt Store Marina
Rudder Club Condo
S P G Heights 1st Add
S P G Heights 2nd Add
S P G Heights 8th Add
Seminole
Seminole Lakes
Seminole Lakes Ph 01
Seminole Lakes Ph 02
Seminole Lakes Ph 04
Seminole Lakes Ph 2
Seminole Lakes Ph01
South Punta Gorda Heights
Spg Heights 1st Add
Tarpon Pass 02 Land Condo
Tarpon Pass Condo
Tarpon Pass Nka King Tarpon La
Topaz Cove Condo
Trop G A
Tropical Gulf Acres
Turnleaf
Turnleaf In Punta Gorda
Willow At Punta Gorda
Woodland Estates
Yellowfin Cove Condo
Similar Properties
Contact Info
- The Real Estate Professional You Deserve
- Mobile: 904.248.9848
- phoenixwade@gmail.com
