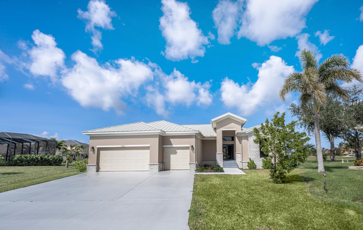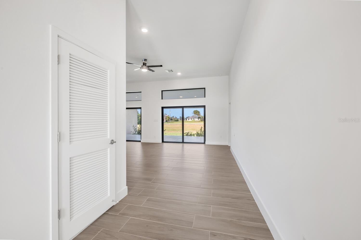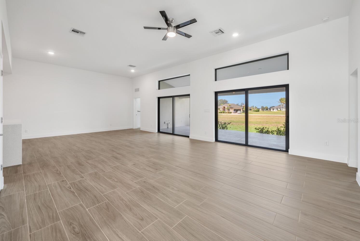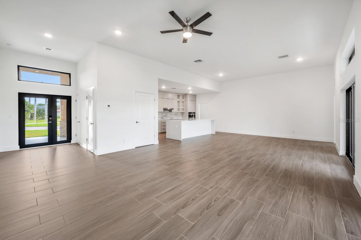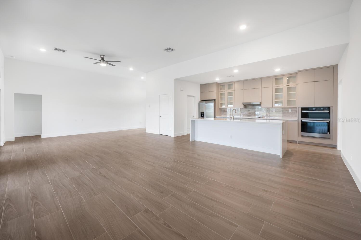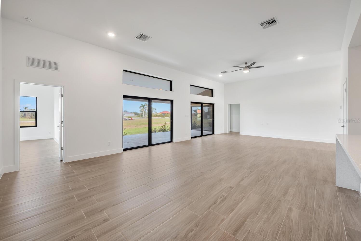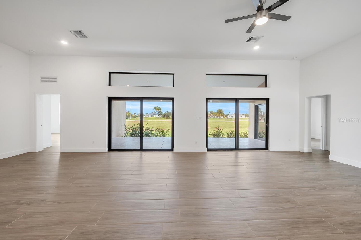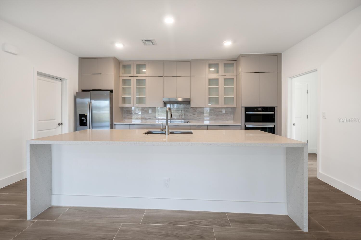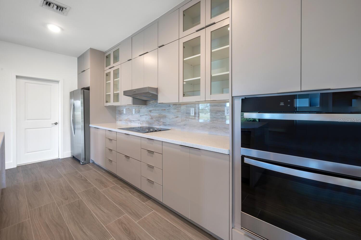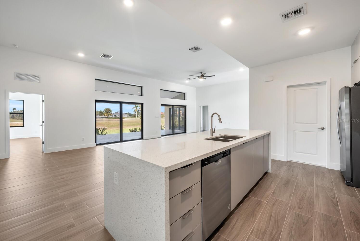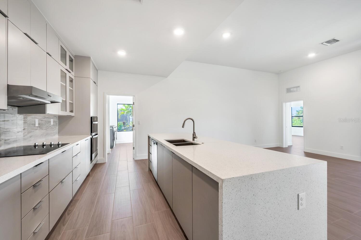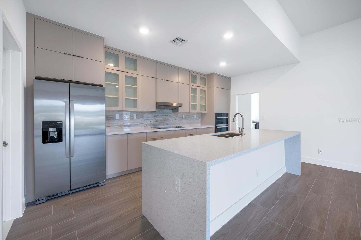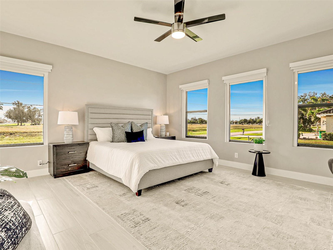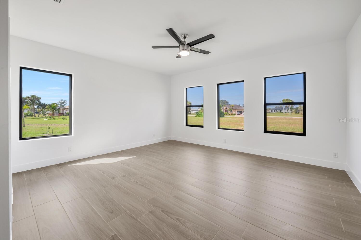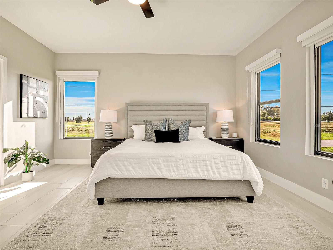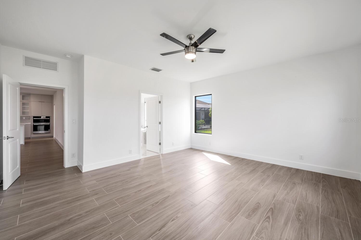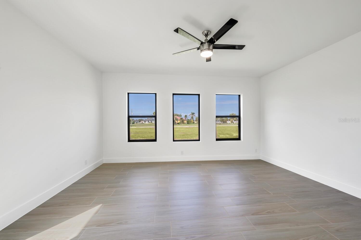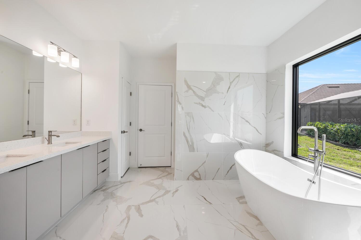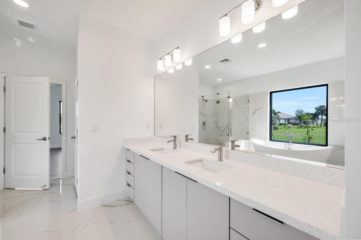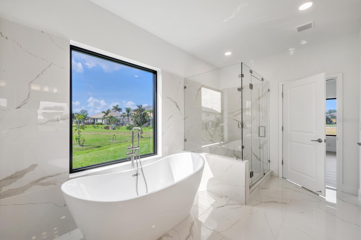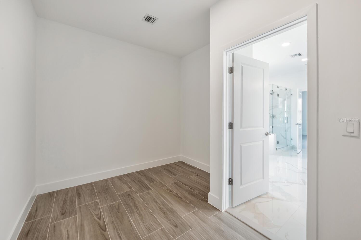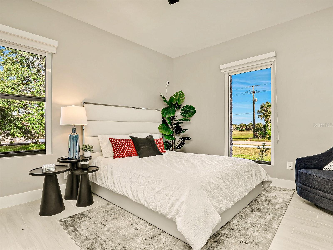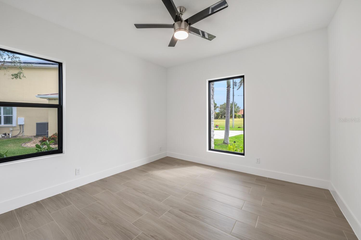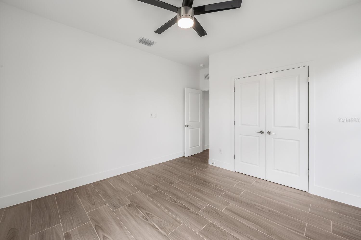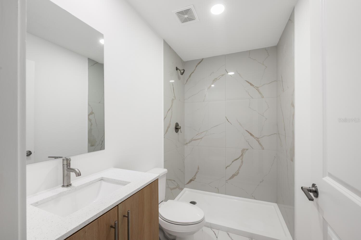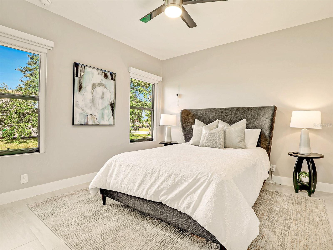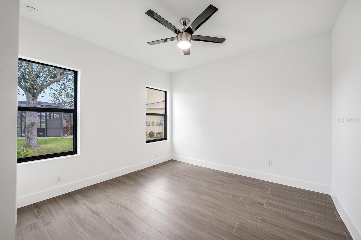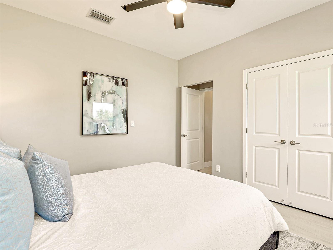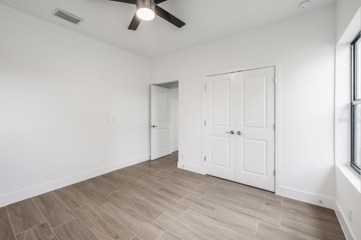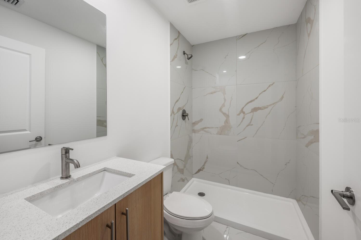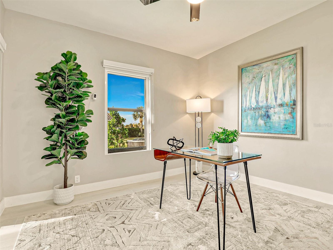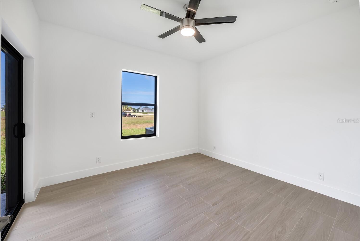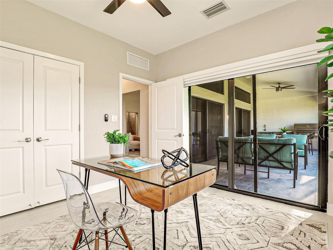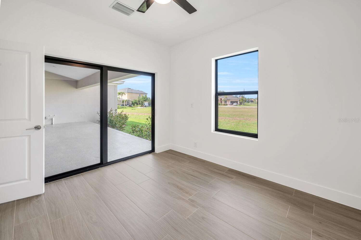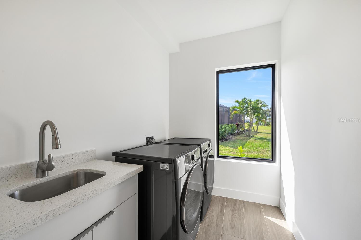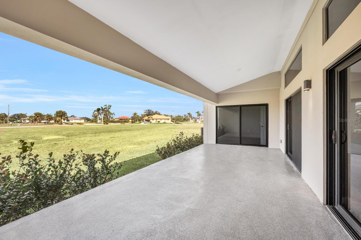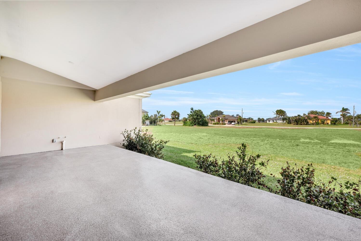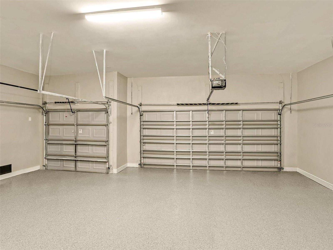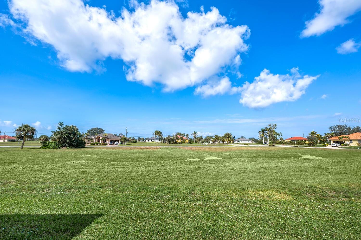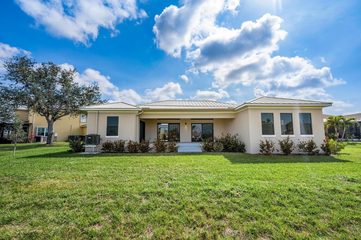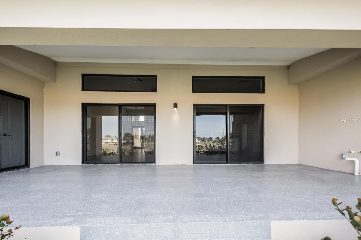PRICED AT ONLY: $408,900
Address: 17261 Naiad Court, PUNTA GORDA, FL 33955
Description
This exceptional new construction home, built by OnX Homes, is move in ready and offers an unparalleled blend of luxury, durability, and energy efficiency. From the moment you arrive, the striking stone facade, sleek metal roof, and lush landscaping create a captivating first impression, setting the tone for the elegance within. Step inside to discover gorgeous, modern porcelain tile floors throughout and soaring 12 ceilings that enhance the sense of space and grandeur. The open floor plan is designed for both comfort and functionality, with two sets of impact resistant sliding doors that flood the home with natural light and seamlessly connect indoor and outdoor living. At the heart of the home, the sleek Euro style kitchen is a true showpiece, offering a sprawling quartz island with a waterfall edge, a full backsplash, and Whirlpool stainless steel appliances, including a wall oven and cooktop. A walk in pantry ensures ample storage, while glass fronted display cabinets add a touch of elegance. The primary suite serves as a private sanctuary, featuring a spa like ensuite bath with dual vanities, a free standing tub, a glass enclosed shower, and a spacious walk in closet. Three additional bedrooms offer plenty of flexibility for family, guests, or a dedicated office or fitness space. A large in residence laundry room with a utility sink and additional storage adds convenience. The three car garage stands out with its epoxy floors and built in EV plug, providing ample space for vehicles, storage, and charging capabilities. Built with OnX Homes patented technology, this home is engineered for superior durability and energy efficiency. Insulated concrete walls and ceilings, a reinforced stem wall foundation, double impact resistant windows, and LGS trusses provide storm protection up to 175 mph winds. Sustainability is a priority, with Energy Star rated appliances, thermal insulation, and a smart HVAC system ensuring year round comfort and efficiency. Nestled within the deed restricted community of Burnt Store Lakes, residents enjoy picturesque lakes, lush green spaces, and an array of outdoor amenities. Spend your days exploring the community kayak launch, enjoying a scenic park with a pavilion, or gathering with neighbors at the playground and picnic areas. Whether you're looking for tranquility or an active lifestyle, this sought after community offers the perfect balance of both. Dont miss the opportunity to own this incredible, move in ready home!
Property Location and Similar Properties
Payment Calculator
- Principal & Interest -
- Property Tax $
- Home Insurance $
- HOA Fees $
- Monthly -
For a Fast & FREE Mortgage Pre-Approval Apply Now
Apply Now
 Apply Now
Apply Now- MLS#: C7506582 ( Residential )
- Street Address: 17261 Naiad Court
- Viewed: 79
- Price: $408,900
- Price sqft: $118
- Waterfront: No
- Year Built: 2024
- Bldg sqft: 3477
- Bedrooms: 4
- Total Baths: 3
- Full Baths: 3
- Garage / Parking Spaces: 3
- Days On Market: 188
- Additional Information
- Geolocation: 26.7782 / -82.0448
- County: CHARLOTTE
- City: PUNTA GORDA
- Zipcode: 33955
- Subdivision: Punta Gorda Isles Sec 21
- Provided by: CALENDA REAL ESTATE GROUP,INC.
- Contact: Britany Sabillon
- 941-205-8811

- DMCA Notice
Features
Building and Construction
- Builder Model: Model #2 Layout
- Builder Name: OnX Homes
- Covered Spaces: 0.00
- Exterior Features: Lighting, Private Mailbox, Sidewalk, Sliding Doors
- Flooring: Tile
- Living Area: 2351.00
- Roof: Metal
Property Information
- Property Condition: Completed
Land Information
- Lot Features: In County, Landscaped, Level, Near Golf Course, Near Marina, Oversized Lot, Paved
Garage and Parking
- Garage Spaces: 3.00
- Open Parking Spaces: 0.00
- Parking Features: Driveway, Electric Vehicle Charging Station(s), Garage Door Opener, Ground Level, Oversized
Eco-Communities
- Water Source: Public
Utilities
- Carport Spaces: 0.00
- Cooling: Central Air
- Heating: Central, Electric
- Pets Allowed: Yes
- Sewer: Public Sewer
- Utilities: Electricity Connected, Sewer Connected, Water Connected
Amenities
- Association Amenities: Park, Recreation Facilities, Trail(s)
Finance and Tax Information
- Home Owners Association Fee Includes: Escrow Reserves Fund, Maintenance Grounds, Management
- Home Owners Association Fee: 494.00
- Insurance Expense: 0.00
- Net Operating Income: 0.00
- Other Expense: 0.00
- Tax Year: 2024
Other Features
- Appliances: Built-In Oven, Cooktop, Dishwasher, Disposal, Dryer, Electric Water Heater, Freezer, Ice Maker, Microwave, Range Hood, Refrigerator, Tankless Water Heater, Washer
- Association Name: Dawn Caniff
- Association Phone: 941-639-5881
- Country: US
- Furnished: Unfurnished
- Interior Features: Ceiling Fans(s), High Ceilings, Kitchen/Family Room Combo, Living Room/Dining Room Combo, Open Floorplan, Split Bedroom, Stone Counters, Thermostat, Walk-In Closet(s)
- Legal Description: PGI 021 0953 0005 PUNTA GORDA ISLES SEC 21 BLK 953 LT 5 2152/1102 3590/1485 4375/1115 4716/1864 3223269
- Levels: One
- Area Major: 33955 - Punta Gorda
- Occupant Type: Vacant
- Parcel Number: 422331266002
- Possession: Close Of Escrow
- Views: 79
- Zoning Code: RSF3.5
Nearby Subdivisions
Admirals Point
Admiralty Village
Burnt Store Colony
Burnt Store Isles
Burnt Store Lakes
Burnt Store Marina
Burnt Store Meadows
Burnt Store Village
Capstan Condo
Cobia Cay Estates
Commodore Club
Commodore Condo
Courtside Landings
Courtside Landings Land Condo
Courtyard Landings
Courtyard Landings 2
Courtyard Lndgs Iii Condo
Dolphin Cove
Emerald Isle
Esplanade
Esplanade At Starling
Estates At
Estates At Cobia Cay
Gorda Heights 1st Add
Grande Isle I
Grande Isle Ii
Grande Isle Iii
Grande Isle Iv
Harbor Towers
Heritage Landing
Heritage Landing Golf Cc
Heritage Landing Golf Country
Heritage Landing Golf & Countr
Heritage Landing Golf And Coun
Heritage Lndg Ph Ii-a
Heritage Lndg Ph Iia
Heritage Station
Hibiscus Cove Condo
Hibiscus Cove Land Condo
Keel Club
Keel Club Condo
Marina North Shore
Mariners Pass
Mariners Pass Condo
Marlin Run Condo
Marlin Run Condo 02
Marlin Run Condo Ii
Not Applicable
Pirate Harbor
Port Charlotte
Prosperity Point
Punta Corda Isles Sec 18
Punta Gorda
Punta Gorda Isle Sec 21
Punta Gorda Isles
Punta Gorda Isles Sec 16
Punta Gorda Isles Sec 18
Punta Gorda Isles Sec 21
Punta Gorda Isles Sec21
Resort At Burnt Store Marina
Rudder Club Condo
S P G Heights 1st Add
S P G Heights 2nd Add
S P G Heights 8th Add
Seminole
Seminole Lakes
Seminole Lakes Ph 01
Seminole Lakes Ph 02
Seminole Lakes Ph 04
Seminole Lakes Ph 2
Seminole Lakes Ph01
South Punta Gorda Heights
Spg Heights 1st Add
Tarpon Pass 02 Land Condo
Tarpon Pass Condo
Tarpon Pass Nka King Tarpon La
Topaz Cove Condo
Trop G A
Tropical Gulf Acres
Turnleaf
Turnleaf In Punta Gorda
Willow At Punta Gorda
Woodland Estates
Yellowfin Cove Condo
Contact Info
- The Real Estate Professional You Deserve
- Mobile: 904.248.9848
- phoenixwade@gmail.com
