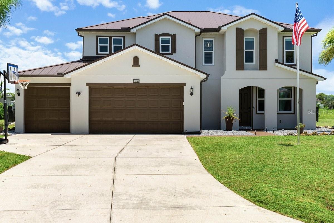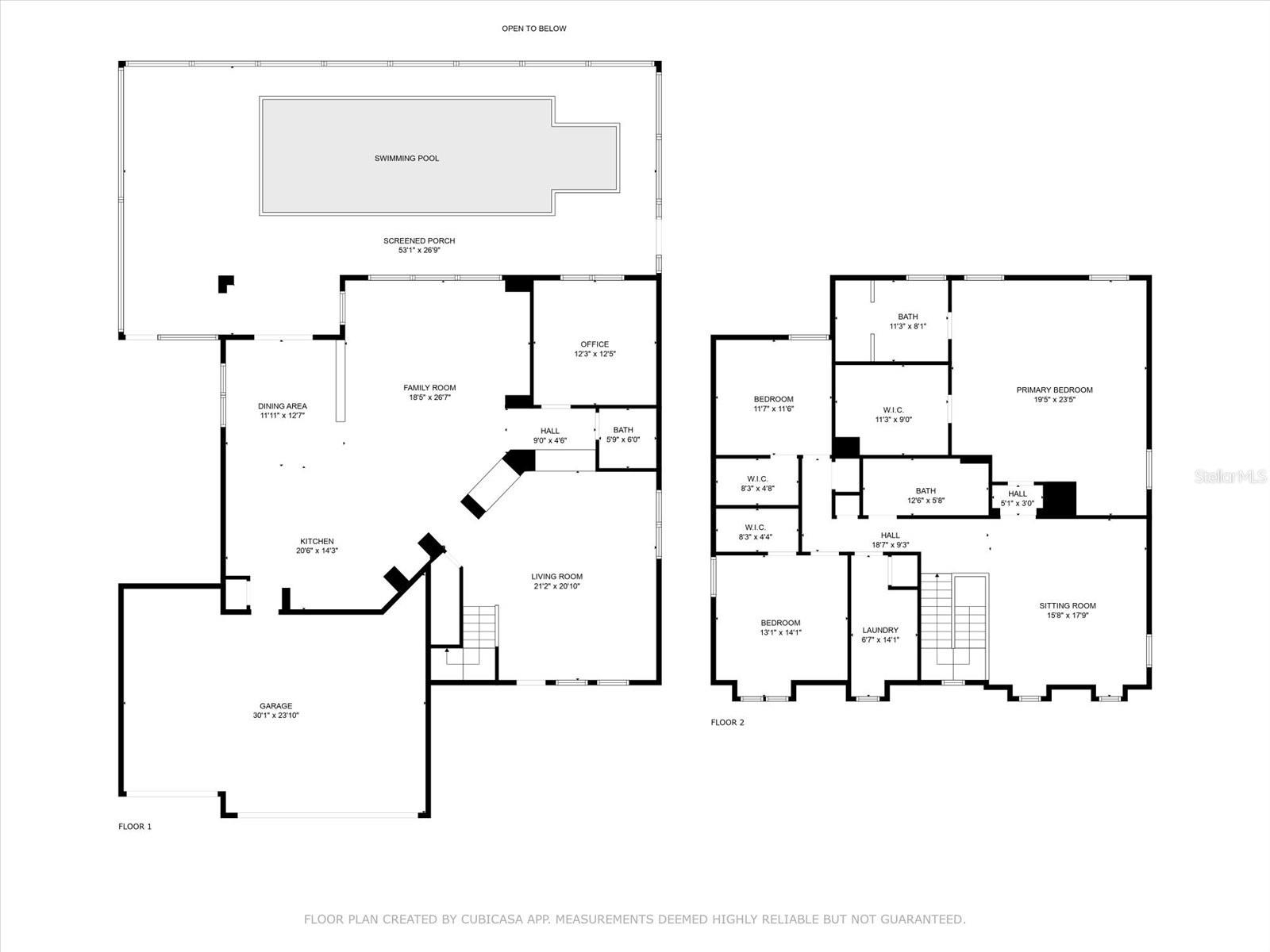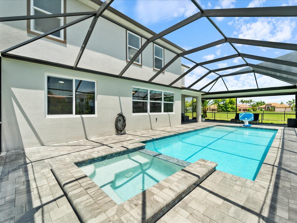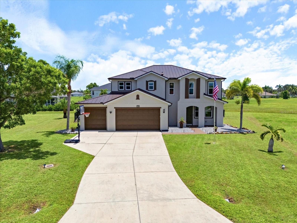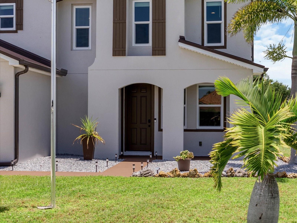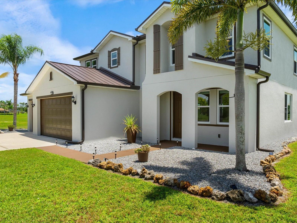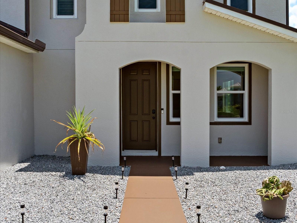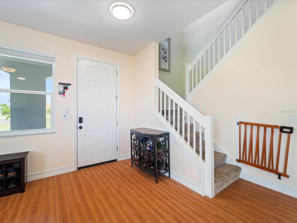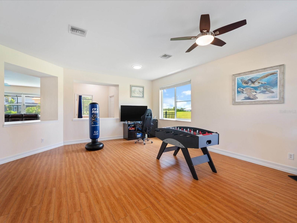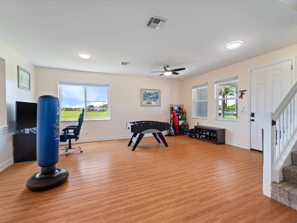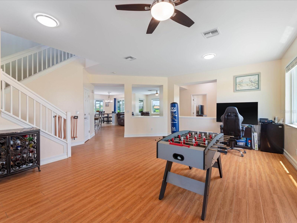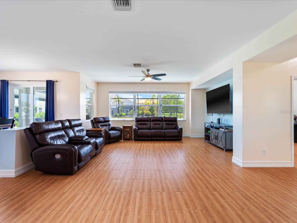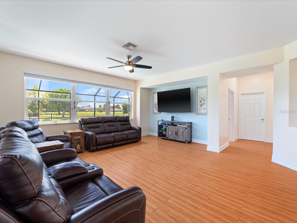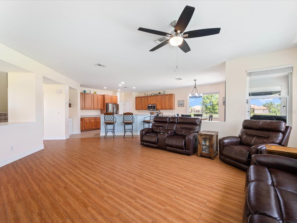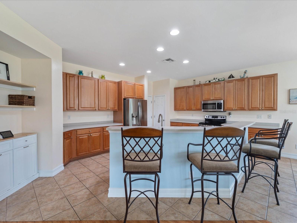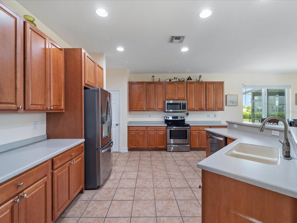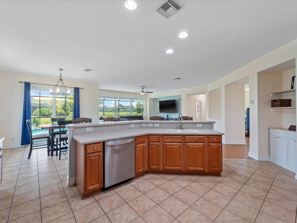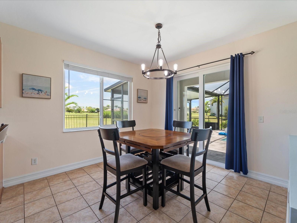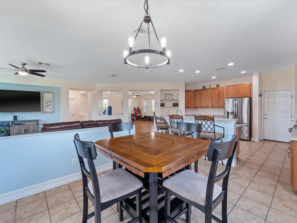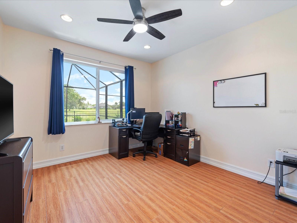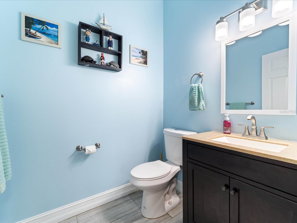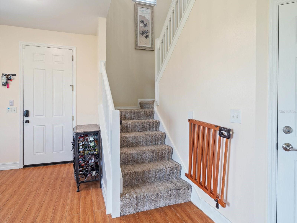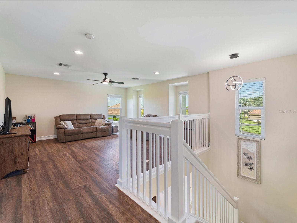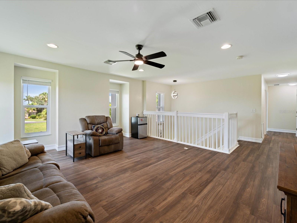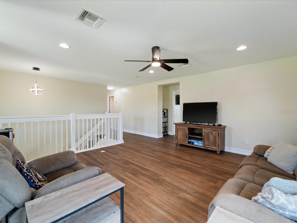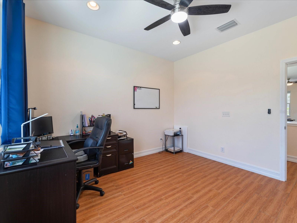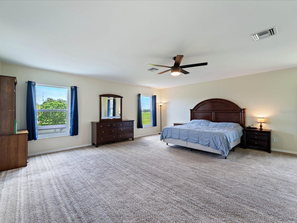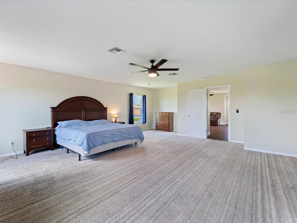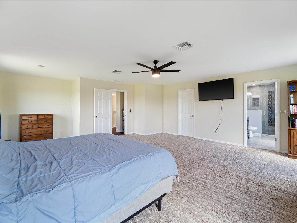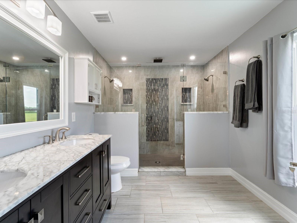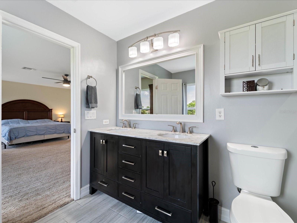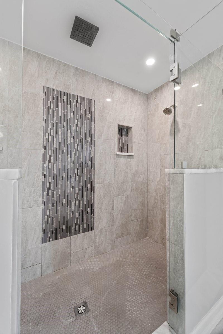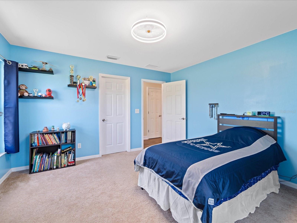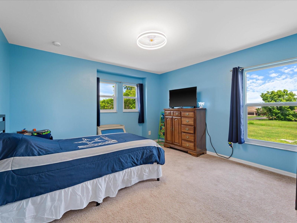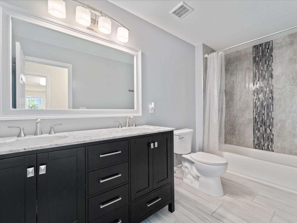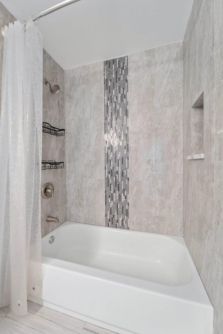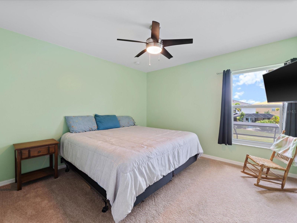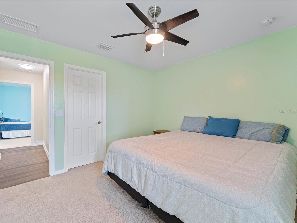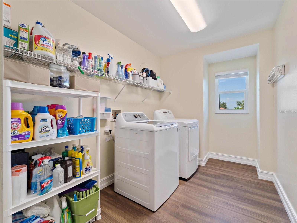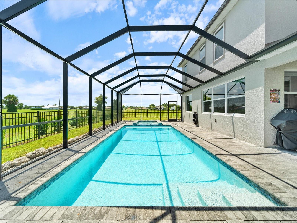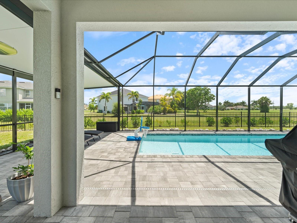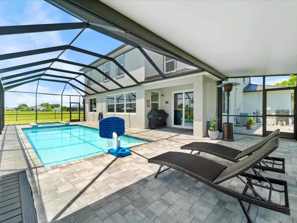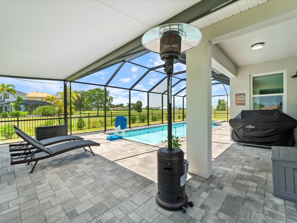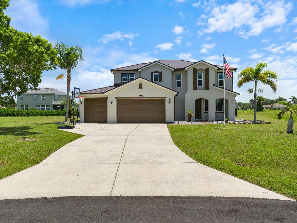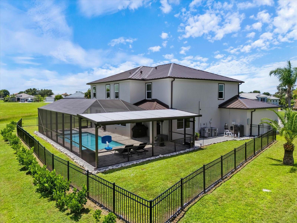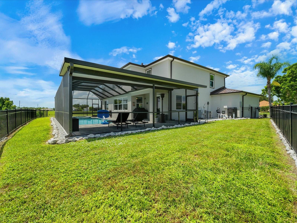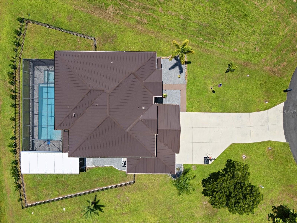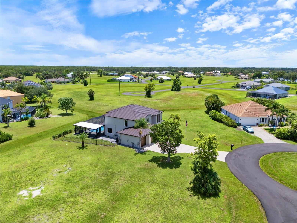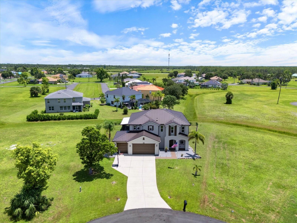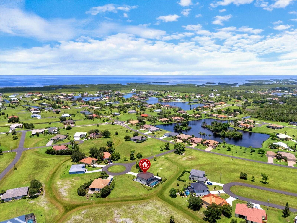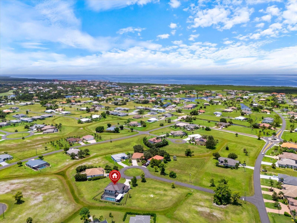PRICED AT ONLY: $550,000
Address: 17262 Asmara Court, PUNTA GORDA, FL 33955
Description
Welcome to 17262 Asmara Court, a meticulously upgraded residence tucked within the vibrant, nature rich community of Burnt Store Lakes in Punta Gorda. Situated on an oversized lot that backs up to a peaceful greenbelt, this impressive two story home offers 3 bedrooms, a den, 2.5 baths, a 3 car garage, and an expansive 3,376 square feet under air (4,451 total). Every corner of this home has been thoughtfully enhanced to blend comfort, functionality, and modern style.
Upon arrival, the homes eye catching curb appeal is immediately apparent, featuring a 2023 metal roof, freshly painted exterior (2023), and a classic black metal picket fence installed in 2018. Step inside through hurricane impact doors and windows (2022, with transferable warranty), and youll find a spacious and beautifully updated interior. Downstairs, multiple living spacesincluding a formal living room, a comfortable family room, and a private denoffer endless flexibility for daily living, entertaining, or working from home. The half bath on the main level, renovated in 2020, adds modern convenience for guests. Fresh paint throughout the downstairs (2024), all new baseboards, upgraded light fixtures, ceiling fans, and window treatments complete the refreshed look.
The kitchen serves as the heart of the home and features newer stainless steel appliances, abundant cabinetry, and generous counter spaceperfect for both everyday use and entertaining.
Upstairs, all bedrooms are privately situated alongside a bonus loft style living room and an oversized laundry room for easy day to day living. Each bathroom in the home was tastefully remodeled in 2020, and the entire second level features new wood flooring for a warm, cohesive aesthetic. The spacious primary suite is a true retreat, complete with a modern en suite bath and generous walk in closet.
Step outside to your private backyard oasis, featuring a 2023 custom designed saltwater pool and spa with Bluetooth controls, surrounded by a brand new screened cage and covered lanai. The lanai is built with reinforced beams to support future ceiling fans if desired. The expansive patio offers plenty of space for lounging, dining, and entertainingperfect for enjoying Floridas indoor outdoor lifestyle. The home also includes two new Lennox A/C systems installed in 2024 and comes with a First Premier transferable full home warranty valid through September 1, 2026. Best of all, the home is on public water and located in Flood Zone X, meaning no flood insurance is required.
Located within the sought after Burnt Store Lakes community, this home offers more than just a beautiful living spaceit offers a lifestyle. Residents enjoy access to eleven scenic freshwater lakes, ideal for kayaking, canoeing, or watching the areas abundant wildlife. The community features a park on Spoonbill Lake with charming Old Florida style pavilions, a playground, picnic areas, and restrooms. For nature enthusiasts, the canoe and kayak launch at Bear Branch Creek provides direct access to Charlotte Harbor through a pristine mangrove preserveoffering some of the areas best fishing and serene paddling. Burnt Store Lakes also enjoys low HOA fees and is just moments from Burnt Store Marina, where boating, waterfront dining, and golfing await.
Property Location and Similar Properties
Payment Calculator
- Principal & Interest -
- Property Tax $
- Home Insurance $
- HOA Fees $
- Monthly -
For a Fast & FREE Mortgage Pre-Approval Apply Now
Apply Now
 Apply Now
Apply Now- MLS#: C7512944 ( Residential )
- Street Address: 17262 Asmara Court
- Viewed: 8
- Price: $550,000
- Price sqft: $124
- Waterfront: No
- Year Built: 2006
- Bldg sqft: 4451
- Bedrooms: 3
- Total Baths: 3
- Full Baths: 2
- 1/2 Baths: 1
- Garage / Parking Spaces: 3
- Days On Market: 5
- Additional Information
- Geolocation: 26.7781 / -82.0427
- County: CHARLOTTE
- City: PUNTA GORDA
- Zipcode: 33955
- Subdivision: Punta Gorda Isles Sec 21
- Elementary School: East Elementary
- Middle School: Punta Gorda Middle
- High School: Charlotte High
- Provided by: RE/MAX PALM REALTY
- Contact: Christie-Elyse Turbiville
- 941-743-5525

- DMCA Notice
Features
Building and Construction
- Covered Spaces: 0.00
- Exterior Features: Lighting, Private Mailbox, Rain Gutters, Sidewalk, Sliding Doors
- Fencing: Fenced, Other
- Flooring: Carpet, Ceramic Tile, Wood
- Living Area: 3376.00
- Roof: Metal
Property Information
- Property Condition: Completed
Land Information
- Lot Features: Cleared, Cul-De-Sac, Greenbelt, Landscaped, Level, Near Marina, Oversized Lot, Street Dead-End, Paved
School Information
- High School: Charlotte High
- Middle School: Punta Gorda Middle
- School Elementary: East Elementary
Garage and Parking
- Garage Spaces: 3.00
- Open Parking Spaces: 0.00
- Parking Features: Driveway, Garage Door Opener, Oversized
Eco-Communities
- Pool Features: Heated, In Ground, Lighting, Salt Water, Screen Enclosure, Tile
- Water Source: Public
Utilities
- Carport Spaces: 0.00
- Cooling: Central Air
- Heating: Central, Electric
- Pets Allowed: Yes
- Sewer: Septic Tank
- Utilities: BB/HS Internet Available, Cable Available, Electricity Connected, Public, Water Connected
Amenities
- Association Amenities: Park, Playground, Recreation Facilities
Finance and Tax Information
- Home Owners Association Fee Includes: Management, Other
- Home Owners Association Fee: 494.00
- Insurance Expense: 0.00
- Net Operating Income: 0.00
- Other Expense: 0.00
- Tax Year: 2024
Other Features
- Appliances: Dishwasher, Dryer, Electric Water Heater, Exhaust Fan, Microwave, Range, Refrigerator, Washer
- Association Name: Burnt Store Lakes
- Association Phone: (941) 639-5881
- Country: US
- Furnished: Unfurnished
- Interior Features: Built-in Features, Ceiling Fans(s), Eat-in Kitchen, Living Room/Dining Room Combo, Open Floorplan, PrimaryBedroom Upstairs, Solid Surface Counters, Solid Wood Cabinets, Thermostat, Walk-In Closet(s), Window Treatments
- Legal Description: PGI 021 0954 0008 PUNTA GORDA ISLES SEC21 BLK954 LT 8 864/973 1505/1443 CD1536/693 1536/694 AFF2097/552 2142/1394 2386/746 2990/18 CT3526/1845 3533/378 3549/1584 4317/62
- Levels: Two
- Area Major: 33955 - Punta Gorda
- Occupant Type: Owner
- Parcel Number: 422331268002
- Possession: Close Of Escrow
- Style: Custom
- View: Park/Greenbelt
- Zoning Code: RSF3.5
Nearby Subdivisions
Admirals Point
Admiralty Village
Burnt Store Colony
Burnt Store Colony Mhp Coop
Burnt Store Isles
Burnt Store Lakes
Burnt Store Marina
Burnt Store Meadows
Burnt Store Village
Capstan Club Condo
Capstan Condo
Commodore Club
Commodore Condo
Courtside Landings
Courtside Landings Land Condo
Courtyard Landings
Courtyard Landings 01
Courtyard Landings 2
Courtyard Lndgs Iii Condo
Dolphin Cove
Emerald Isle
Esplanade
Esplanade At Starling
Estates At
Gorda Heights 1st Add
Grande Isle I
Grande Isle Ii
Grande Isle Iii
Grande Isle Iv
Harbor Towers
Heritage Landing
Heritage Landing Golf Cc
Heritage Landing Golf Country
Heritage Landing Golf And Coun
Heritage Lndg Ph Iia
Heritage Station
Hibiscus Cove Condo
Hibiscus Cove Land Condo
Keel Club
Keel Club Condo
Marina North Shore
Mariners Pass
Mariners Pass Condo
Marlin Run Condo
Marlin Run Condo 02
Marlin Run Condo Ii
Not Applicable
Pirate Harbor
Port Charlotte
Prosperity Point
Punta Corda Isles Sec 18
Punta Gorda
Punta Gorda Isle Sec 21
Punta Gorda Isles
Punta Gorda Isles Sec 16
Punta Gorda Isles Sec 18
Punta Gorda Isles Sec 21
Punta Gorda Isles Sec21
Resort At Burnt Store Marina
Rudder Club Condo
S P G Heights 1st Add
S P G Heights 2nd Add
S P G Heights 8th Add
Seminole
Seminole Lakes
Seminole Lakes Ph 01
Seminole Lakes Ph 02
Seminole Lakes Ph 2
Seminole Lakes Ph01
South Punta Gorda Heights
Spg Heights 1st Add
Sunset Palms Bldg 17
Tarpon Pass 02 Land Condo
Tarpon Pass Condo
Tarpon Pass Nka King Tarpon La
Topaz Cove Condo
Trop G A
Tropical Gulf Acres
Turnleaf
Willow At Punta Gorda
Woodland Estates
Yellowfin Cove Condo
Contact Info
- The Real Estate Professional You Deserve
- Mobile: 904.248.9848
- phoenixwade@gmail.com
