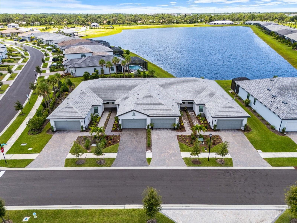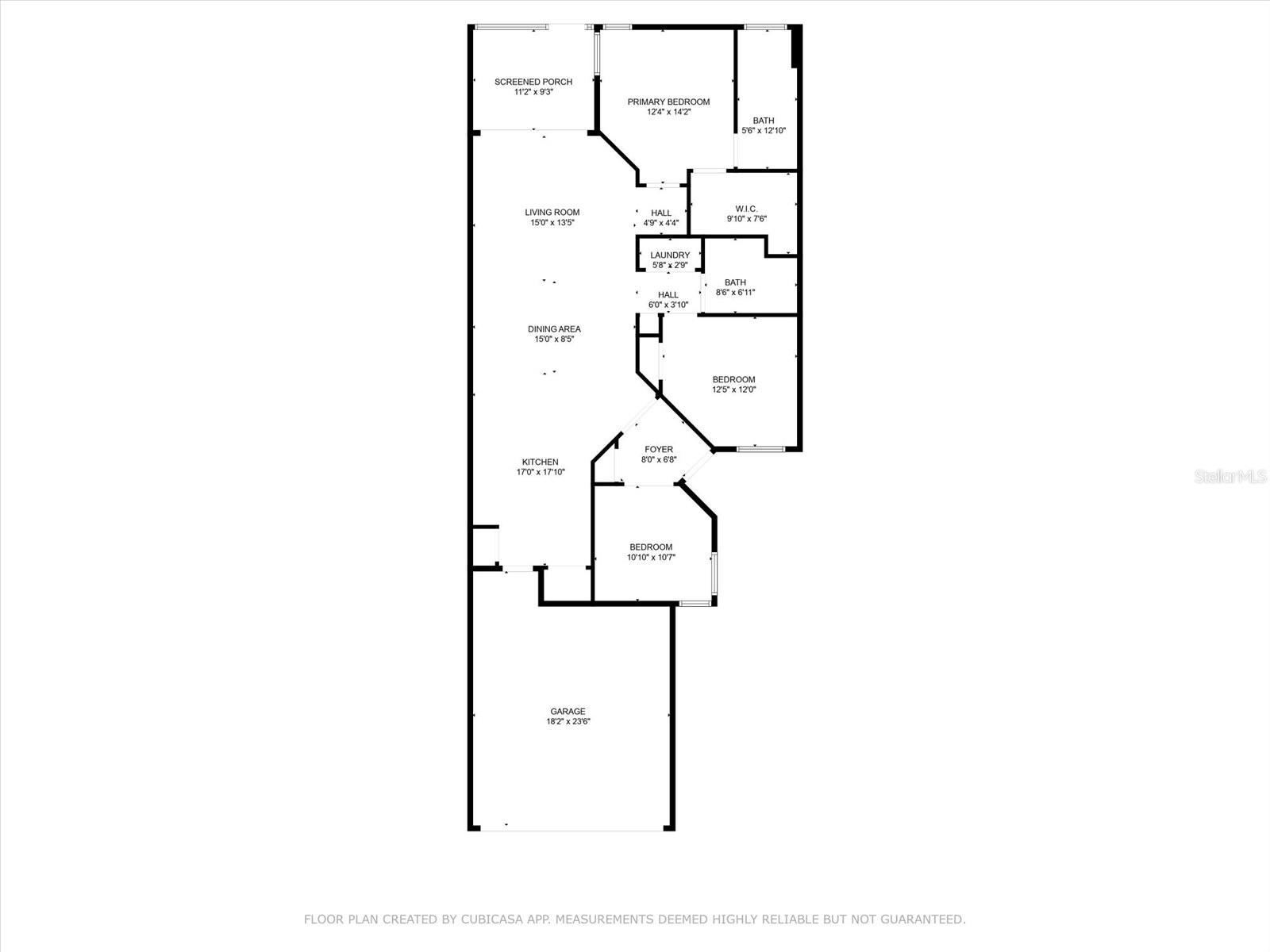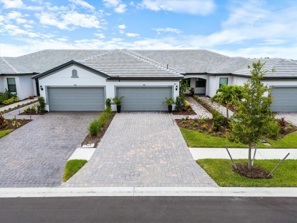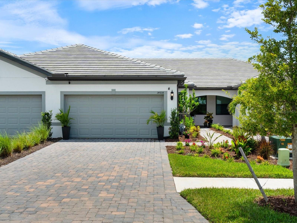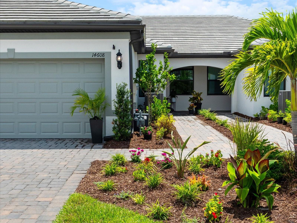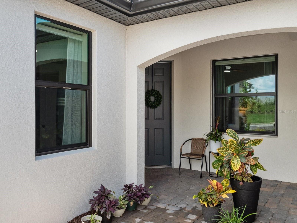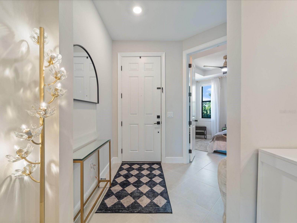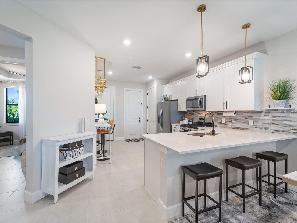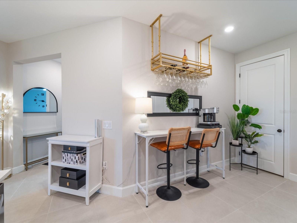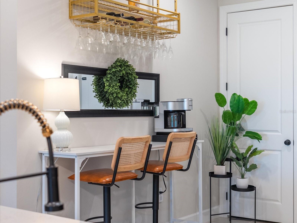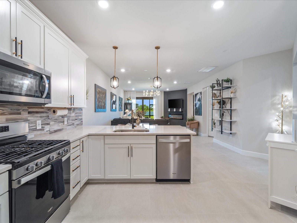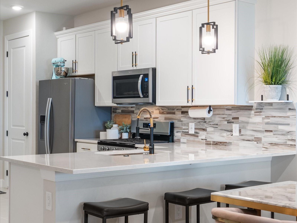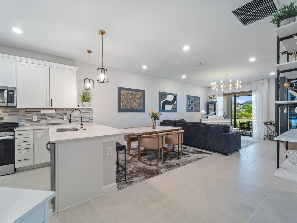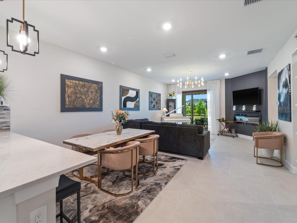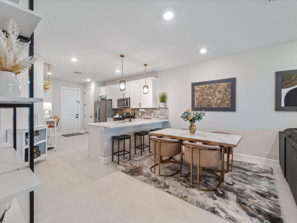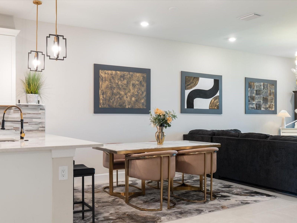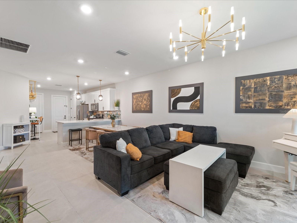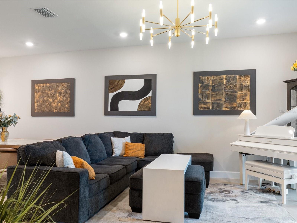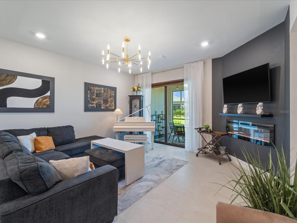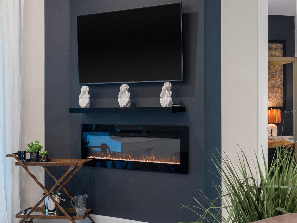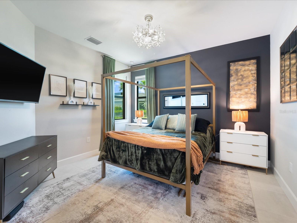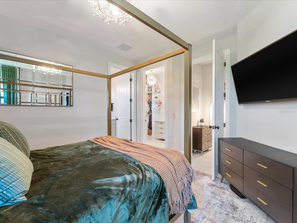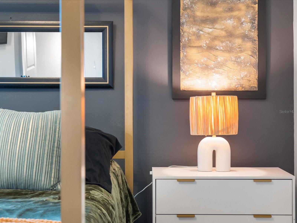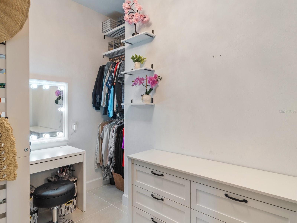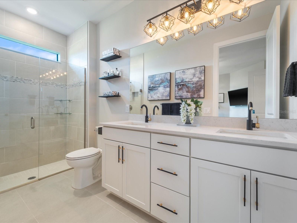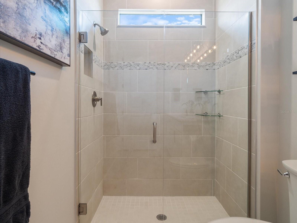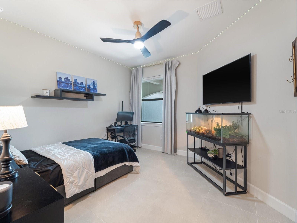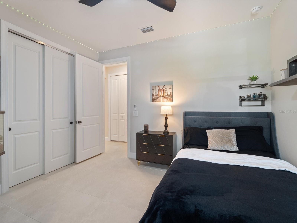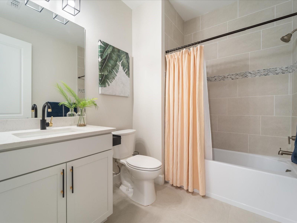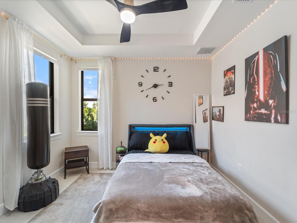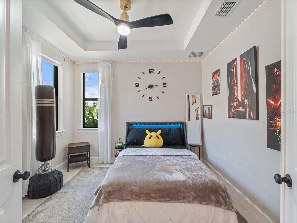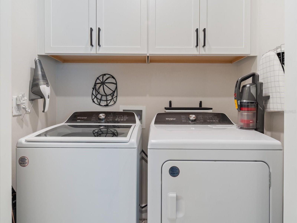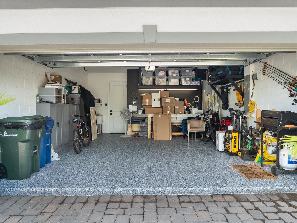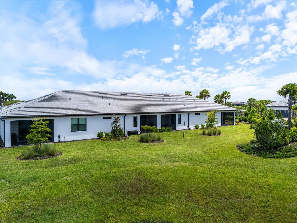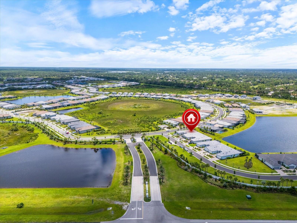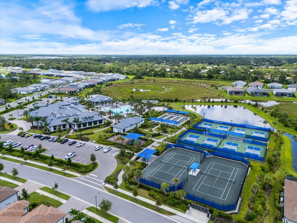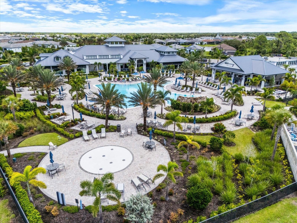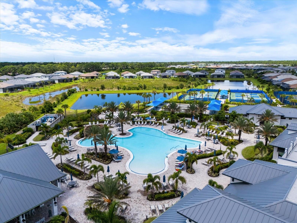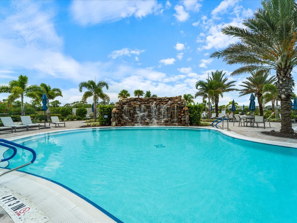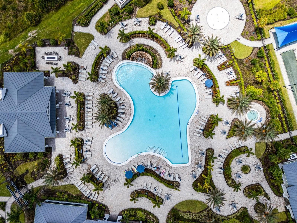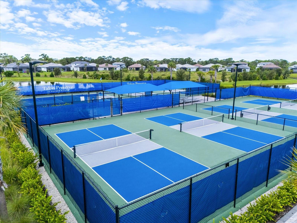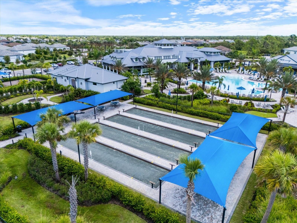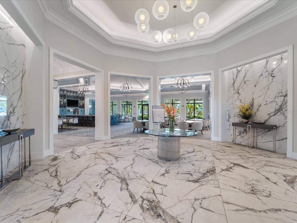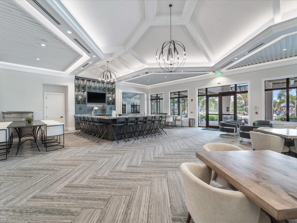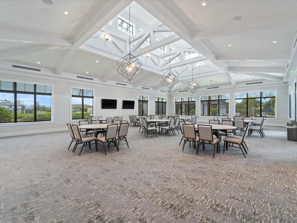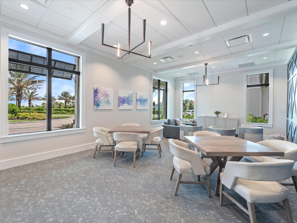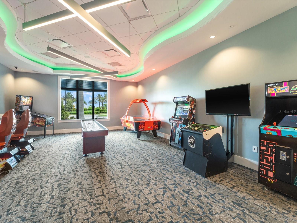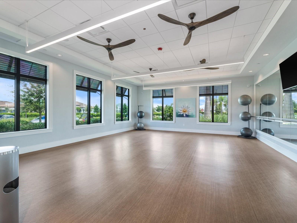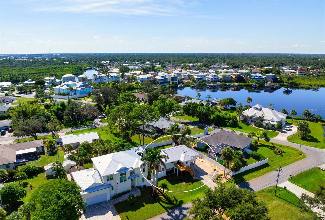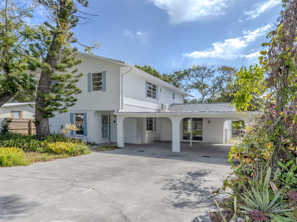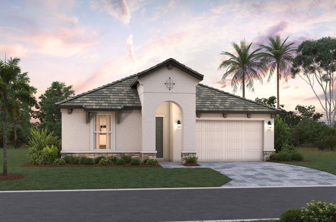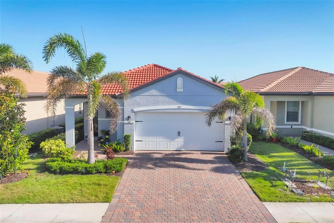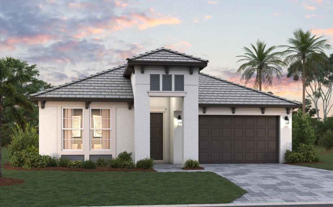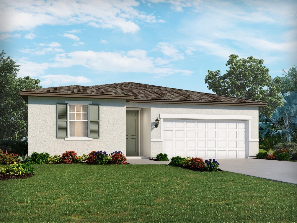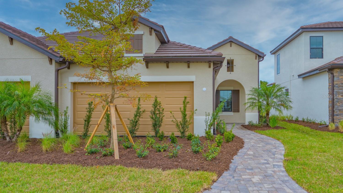PRICED AT ONLY: $399,999
Address: 14608 Misty Pond Loop, NOKOMIS, FL 34275
Description
Welcome to 14608 Misty Pond Loop, a beautifully upgraded 2 bedroom, 2 bathroom villa with a versatile den and 1,442 square feet of stylish living space, nestled in the gated community of Talon Preserve on Palmer Ranch. Built in 2024, this home offers the peace of mind of newer construction while boasting tasteful upgrades and designer finishes that elevate it beyond the standard new build experience.
Inside, an open floor plan creates a seamless flow between the kitchen, dining, and living areasideal for both everyday living and entertaining. The chefs kitchen is a showpiece, featuring 42 inch white cabinetry, quartz countertops, a modern backsplash, built in pantry, and a spacious breakfast bar. All appliances are 2024, including a gas stove for a premium cooking experience, and the kitchen design blends functionality with style. Throughout the villa, tile flooring, 8 interior doors, and 5 baseboards add to the sense of modern sophistication. Property has been rezoned to a non flood zone and does not require flood insurance!
The primary suite is a serene retreat with a walk in closet fitted with upgraded custom California style shelving and a spa like ensuite bath featuring dual sinks, quartz countertops, and a walk in shower. A secondary bedroom and full guest bath with a quartz vanity and shower/tub combo provide comfort for visitors, while the versatile den/studycurrently used as a third bedroomadds flexibility to the layout.
After purchasing the home, the seller invested in thoughtful upgrades that set this villa apart. Seller replaced the standard fixtures with sleek black hardware on doors and hinges, and added custom modern light fixtures and ceiling fans throughout to elevate the style and ambiance. Additional pre occupancy enhancements include cabinets in the laundry closet (with washer and dryer included), plus a utility sink and epoxy flooring in the 2 car garage. With PGT Windguard hurricane windows and doors providing strength and security, and the added rain gutters offering extra protection, these enhancements combine with the interior upgrades to deliver both practicality and designer appealmaking the home truly stand out.
Beyond the home itself, Talon Preserve on Palmer Ranch offers one of the regions most impressive resort style amenity centers, spanning 18,000 square feet. Residents enjoy a grand clubhouse with a community room, catering kitchen, social and outdoor lounges, a card and craft room, and a classic arcade. Wellness and recreation abound with a state of the art fitness center, performance training room, group fitness studio, 8 pickleball courts, 2 tennis courts, 4 bocce courts, a playground, firepit lounge, dog park, resort style pool with heated spa, splash pad, and even a full service restaurant and bar & grill. Direct gated access to the Legacy Trail offers miles of scenic biking, walking, and running paths.
All of this is just 10 minutes from Floridas world renowned Suncoast beaches, as well as boutique shopping, fine dining, and the historic downtowns of Venice and Sarasota. With quick access to I 75 and the nearby Sarasota Memorial Hospital Venice campus, convenience meets luxury in one of the areas most exciting new communities.
This villa is more than just a new buildits a thoughtfully upgraded home designed for modern living in a resort style setting.
Property Location and Similar Properties
Payment Calculator
- Principal & Interest -
- Property Tax $
- Home Insurance $
- HOA Fees $
- Monthly -
For a Fast & FREE Mortgage Pre-Approval Apply Now
Apply Now
 Apply Now
Apply Now- MLS#: C7513472 ( Residential )
- Street Address: 14608 Misty Pond Loop
- Viewed: 18
- Price: $399,999
- Price sqft: $194
- Waterfront: No
- Year Built: 2024
- Bldg sqft: 2058
- Bedrooms: 2
- Total Baths: 2
- Full Baths: 2
- Garage / Parking Spaces: 2
- Days On Market: 63
- Additional Information
- Geolocation: 27.1716 / -82.4516
- County: SARASOTA
- City: NOKOMIS
- Zipcode: 34275
- Subdivision: Talon Preserve Ph 2a 2b
- Elementary School: Laurel Nokomis Elementary
- Middle School: Laurel Nokomis Middle
- High School: Venice Senior High
- Provided by: RE/MAX PALM REALTY
- Contact: Christie-Elyse Turbiville
- 941-743-5525

- DMCA Notice
Features
Building and Construction
- Builder Model: Seagrove
- Builder Name: Divosta
- Covered Spaces: 0.00
- Exterior Features: Lighting, Rain Gutters, Sidewalk, Sliding Doors
- Flooring: Ceramic Tile
- Living Area: 1442.00
- Roof: Tile
Property Information
- Property Condition: Completed
Land Information
- Lot Features: Cleared, Landscaped, Level, Sidewalk, Paved
School Information
- High School: Venice Senior High
- Middle School: Laurel Nokomis Middle
- School Elementary: Laurel Nokomis Elementary
Garage and Parking
- Garage Spaces: 2.00
- Open Parking Spaces: 0.00
- Parking Features: Driveway, Garage Door Opener, Ground Level, Off Street
Eco-Communities
- Water Source: Public
Utilities
- Carport Spaces: 0.00
- Cooling: Central Air
- Heating: Central
- Pets Allowed: Breed Restrictions, Cats OK, Dogs OK, Number Limit, Yes
- Sewer: Public Sewer
- Utilities: BB/HS Internet Available, Cable Available, Electricity Available, Electricity Connected, Natural Gas Available, Natural Gas Connected, Phone Available, Public, Sewer Available, Sewer Connected, Underground Utilities, Water Available, Water Connected
Amenities
- Association Amenities: Clubhouse, Fitness Center, Gated, Lobby Key Required, Maintenance, Pickleball Court(s), Playground, Pool, Recreation Facilities, Security, Shuffleboard Court, Spa/Hot Tub, Tennis Court(s), Wheelchair Access
Finance and Tax Information
- Home Owners Association Fee Includes: Common Area Taxes, Pool, Insurance, Maintenance Grounds, Management, Private Road, Recreational Facilities, Security
- Home Owners Association Fee: 958.53
- Insurance Expense: 0.00
- Net Operating Income: 0.00
- Other Expense: 0.00
- Tax Year: 2024
Other Features
- Accessibility Features: Accessible Approach with Ramp, Accessible Bedroom, Accessible Closets, Accessible Doors, Accessible Entrance, Accessible Full Bath, Visitor Bathroom, Accessible Hallway(s), Accessible Kitchen, Accessible Kitchen Appliances, Accessible Central Living Area, Accessible Washer/Dryer
- Appliances: Dishwasher, Dryer, Electric Water Heater, Exhaust Fan, Microwave, Range, Refrigerator, Washer
- Association Name: Castle Group / Jeffrey Thomas
- Association Phone: 941-952-3902
- Country: US
- Furnished: Negotiable
- Interior Features: Built-in Features, Ceiling Fans(s), Eat-in Kitchen, Living Room/Dining Room Combo, Open Floorplan, Primary Bedroom Main Floor, Solid Surface Counters, Solid Wood Cabinets, Stone Counters, Thermostat, Tray Ceiling(s), Walk-In Closet(s), Window Treatments
- Legal Description: LOT 308, TALON PRESERVE PHASES 2A & 2B, PB 56 PG 174-189
- Levels: One
- Area Major: 34275 - Nokomis/North Venice
- Occupant Type: Owner
- Parcel Number: 0154090308
- Possession: Close Of Escrow
- Style: Florida
- View: Water
- Views: 18
- Zoning Code: RSF1
Nearby Subdivisions
0000 - Not Part Of A Subdivisi
2137decker
Acreage & Unrec
Aria
Aria Ph Ii
Bay Point Acreage
Bay Point Corr Of
Bay To Beach
Bellacina By Casey Key Ph 3
Blackburn Rdg Add
Calusa Lakes
Calusa Lakes Unit 2
Calusa Park
Calusa Park Ph 2
Casas Bonitas
Casey Cove
Casey Key
Cassata Lakes
Cassata Lakes Ph I
Cielo
Citrus Highlands
Citrus Park
Cottagescurry Crk
Curry Cove
Duquoin Heights
Fairwinds Village 1
Fairwinds Village 2
Falcon Trace At Calusa Lakes
From A Pt 25 Ft E Of Nw Cor Of
Gedney Richard H Inc
Geneva Heights
Hidden Bay Estates
Inlets Sec 02
Inlets Sec 04
Inlets Sec 05
Inlets Sec 06
J K Myrtle Hill Sub
Kilton Estates
Kings Gate Club Mhp
Laurel Hill 2
Laurel Landings Estates
Laurel Villa
Laurel Woodlands
Legacy Groves Phase 1
Lyons Bay
Magnolia Bay
Magnolia Bay South Ph 1
Magnolia Bay South Phase 1
Marland Court
Milano
Milano Ph 2 Rep 1
Milanoph 2
Milanoph 2replat 1
Mission Estates
Mission Valley Estate Sec A
Mission Valley Estate Sec B1
Mobile City
Nokomis
Nokomis Acres
Nokomis Acres Amd
None
Not Applicable
Palmero
Palmero Sorrento Phase 2
Pinebrook Preserve
Roberts Sub
San Marco At Venetian Golf Ri
Shakett Creek Pointe
Sorrento Bayside
Sorrento Cay
Sorrento East
Sorrento Ph Ii
Sorrento Place 1
Sorrento South
Sorrento Villas
Sorrento Villas 4
Sorrento Villas 5
Sorrento Woods
Spencer Cove
Spoonbill Hammock
Talon Preserve On Palmer Ranch
Talon Preserve Ph 1a 1b 1c
Talon Preserve Ph 2a 26
Talon Preserve Ph 2a 2b
Talon Preserve Ph 4
Talon Preserve Ph 5a
Talon Preserve Phases 2a 2b
Tiburon
Toscana Isles Ph 4 Uns 1 & 2
Toscana Isles Ph 4 Uns 1 2
Twin Laurel Estates
Venetian Gardens
Venice Byway
Venice Woodlands Ph 1
Venice Woodlands Ph 2b
Vicenza
Vicenza Ph 1
Vicenza Ph 2
Vicenza Phase 2
Villages/milano
Villagesmilano
Vistera Of Venice
Vistera Phase 1
Waterfront Estates
Windwood
Woodland Acres
Similar Properties
Contact Info
- The Real Estate Professional You Deserve
- Mobile: 904.248.9848
- phoenixwade@gmail.com
