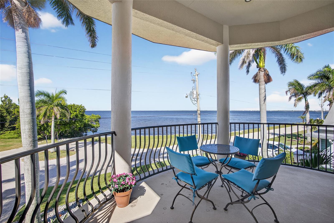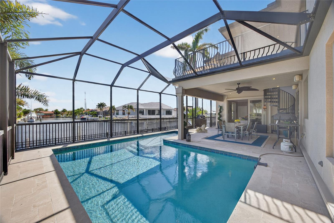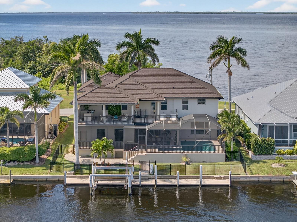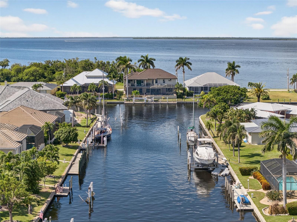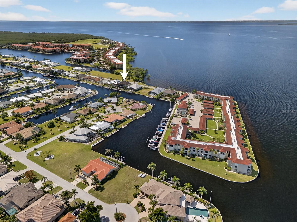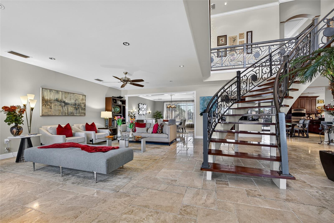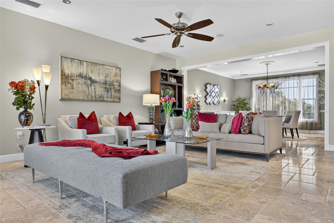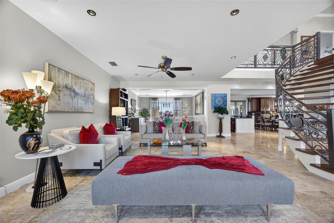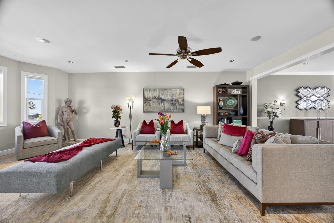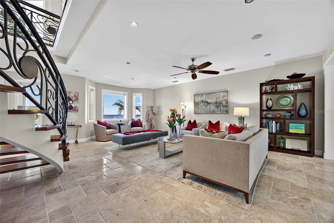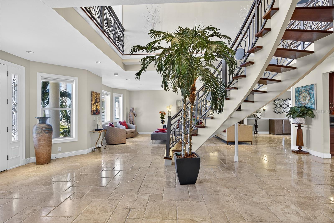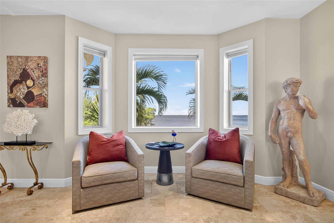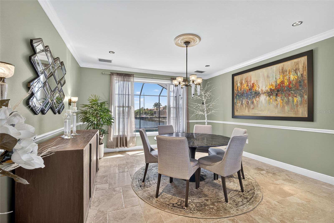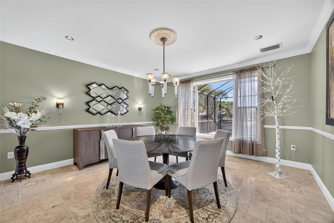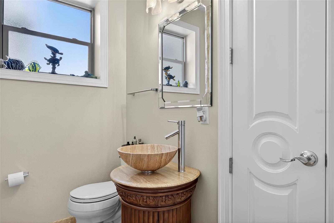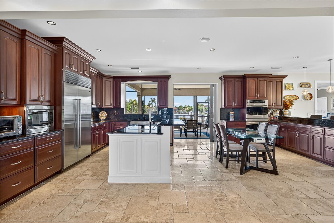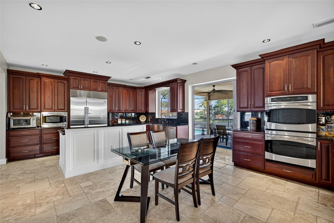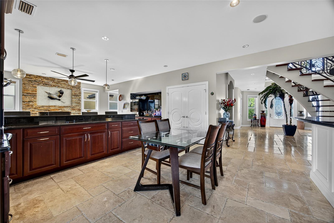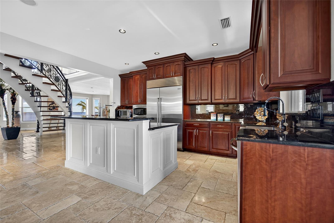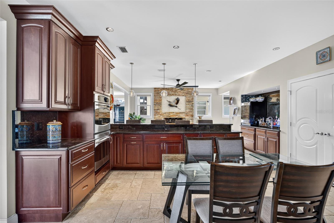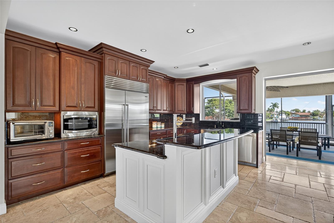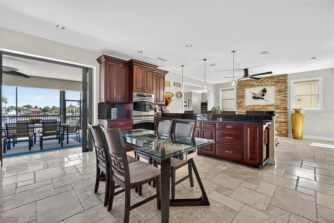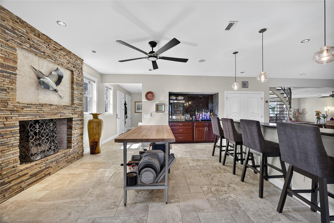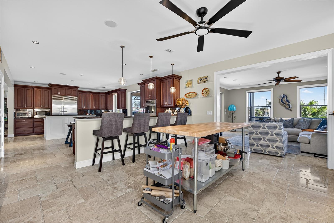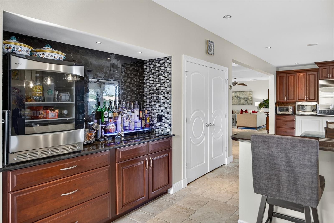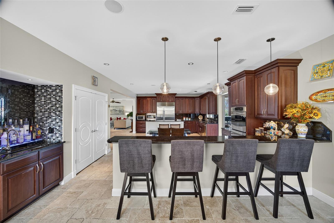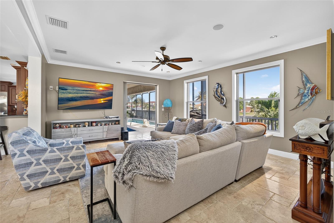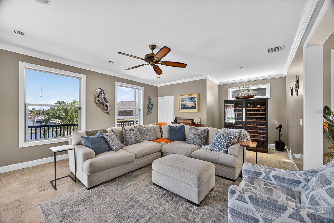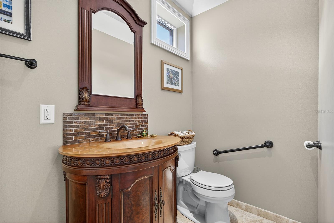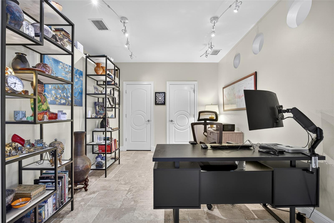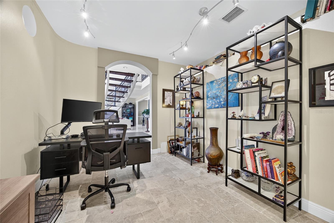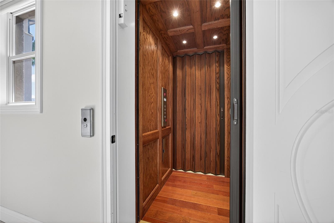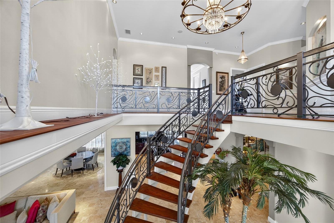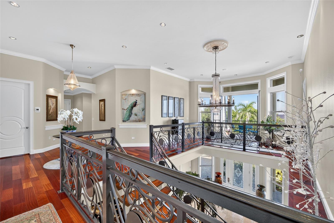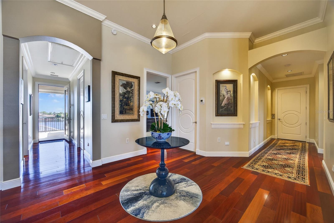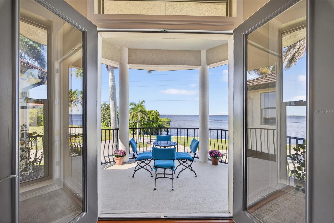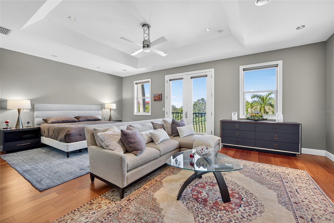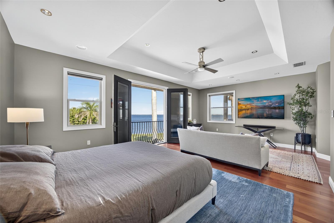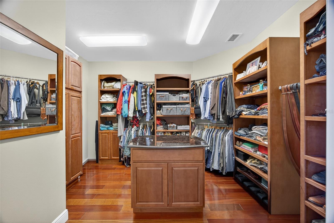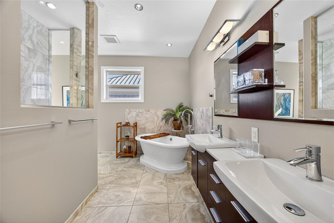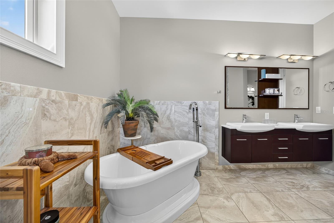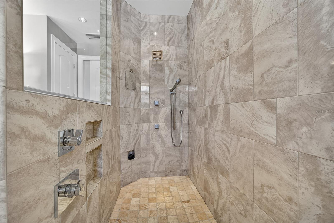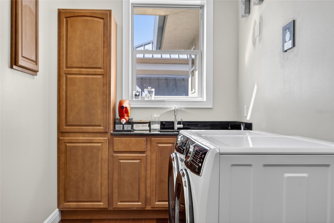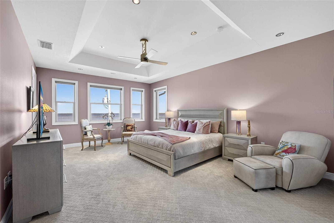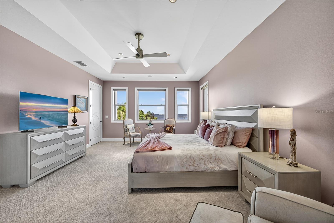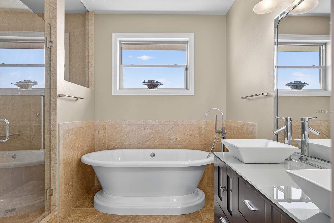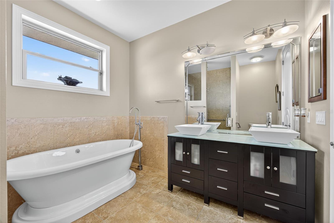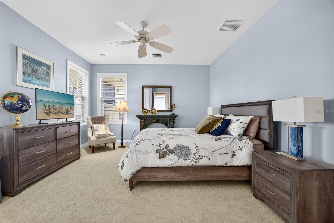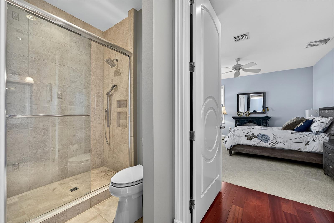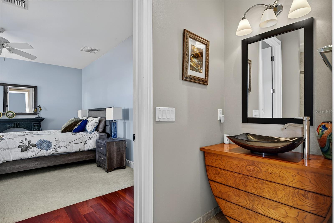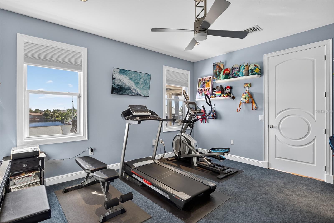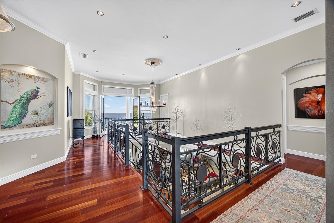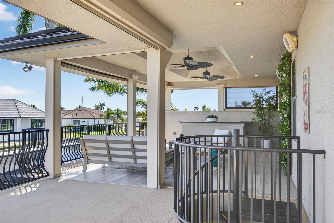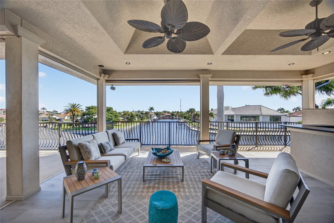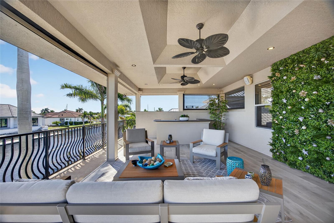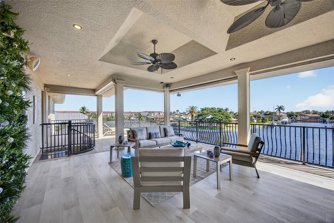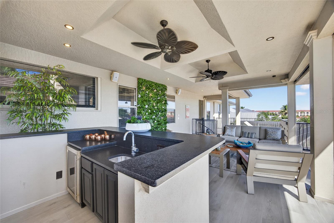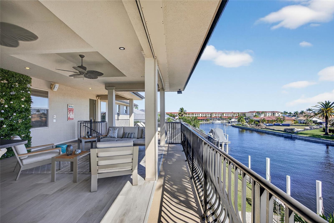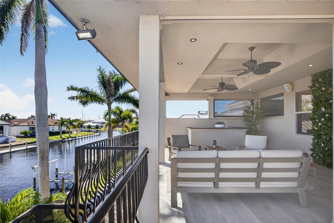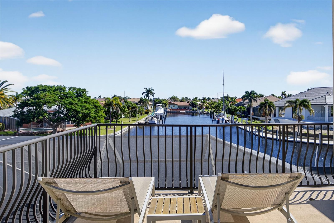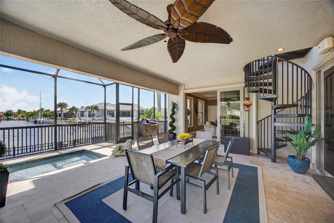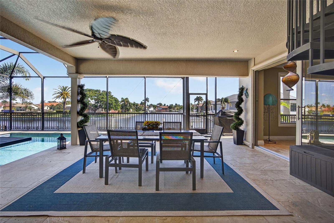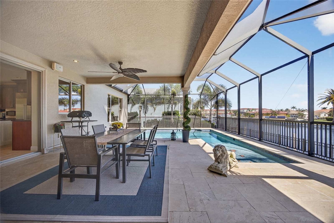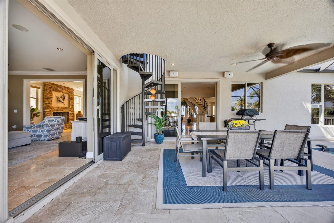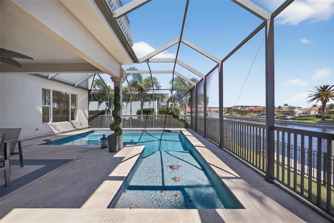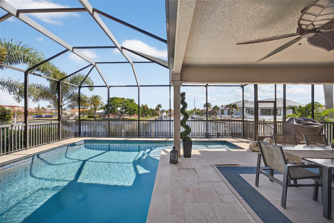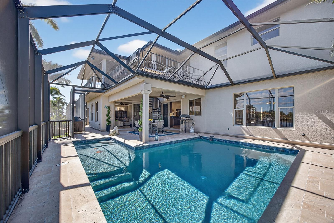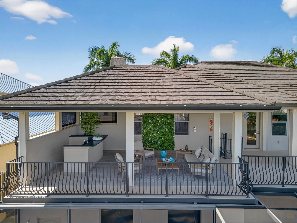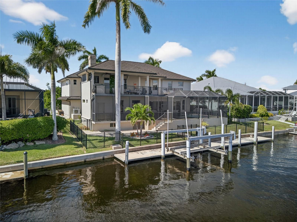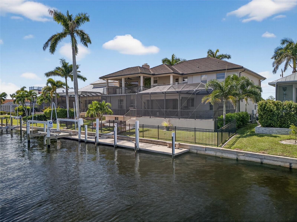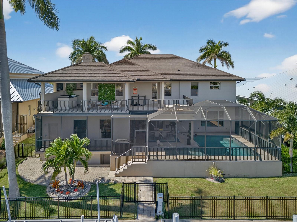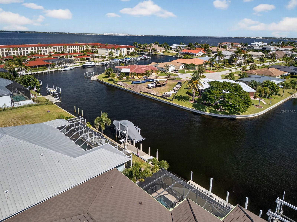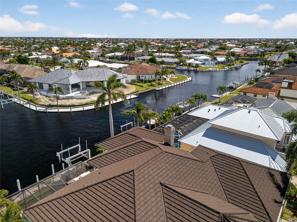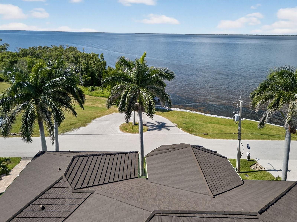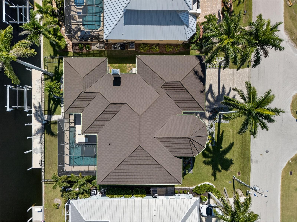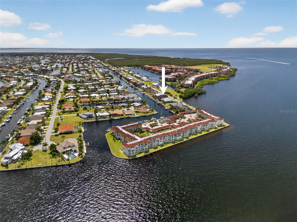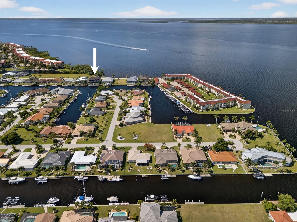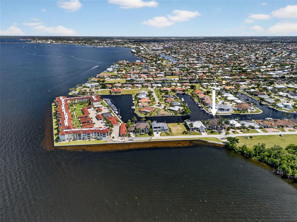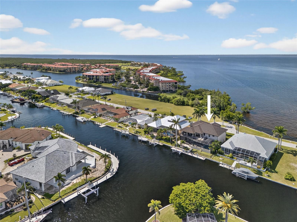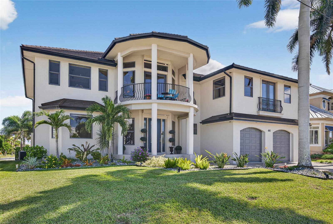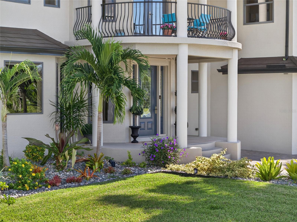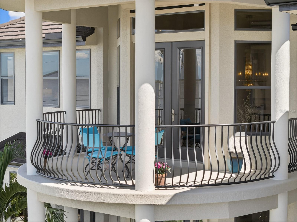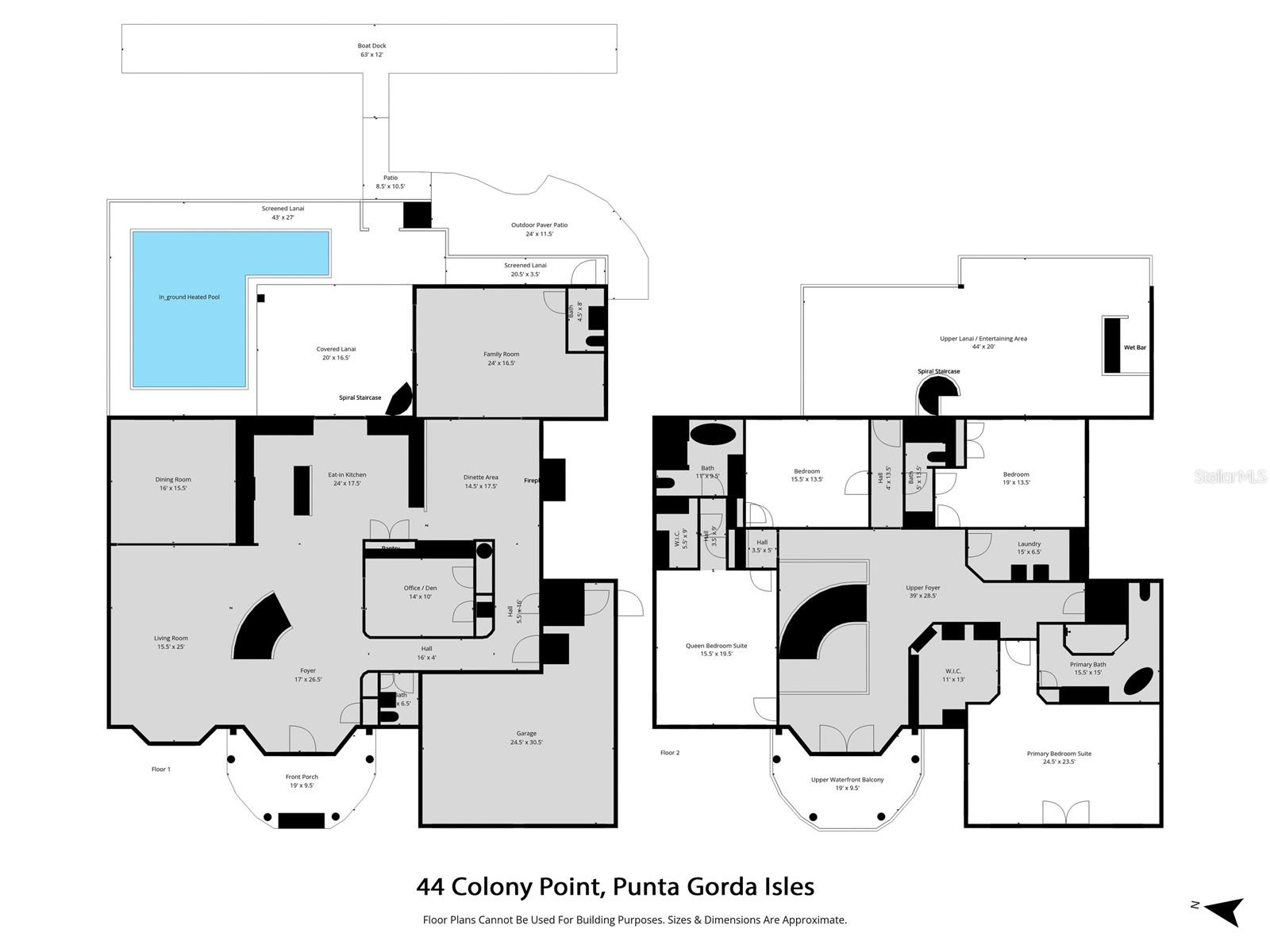PRICED AT ONLY: $1,950,000
Address: 44 Colony Point Drive, PUNTA GORDA, FL 33950
Description
One of the best sailboat locations offering mere minute access to charlotte harbor leading to the gulf! This beautiful colony point residence captures the essence of punta gorda isles waterfront living sunrises over the canal in back and sunsets across the peace river in front. With 4 bedrooms, 3 full baths, and 2 half baths, this gorgeous home blends thoughtful design with modern upgrades and a rare dual water orientation. Inside, the soaring entry, high ceilings, premium flooring, custom built ins, designer lighting and nautical wave and circular details set an elegant tone. The expansive chefs kitchen serves as the heart of the home equipped with professional grade appliances, abundant counter space, and custom cabinetry designed for both functionality and entertaining. A multi zone interior and exterior sound system complements the sophisticated home network, ensuring seamless connectivity and atmosphere throughout. Accommodations include both a primary suite and a secondary suite, each with sweeping peace river views. Two additional bedrooms and multiple baths provide comfort and flexibility for family and guests. A private elevator connects the garage, main level, and second floor offering accessibility and ease of movement throughout the home. Outdoor living is equally impressive. A front patio faces west toward the peace river for sunset evenings, and downstairs and upstairs rear patios are great for entertaining. The rear deep sailboat canal is a boaters dream offering two minute access to the peace river and charlotte harbor. A private boat lift and dock space make every day on the water effortless. A fenced backyard completes the lifestyle. The two car garage features an ev charging station for modern convenience and sustainability. Home was completely renovated in 2012. Recent upgrades bring confidence and efficiency, including a new metal roof, hurricane rated windows, doors, and electric shutters, a new ac system and new washer/dryer. This home is more than a residence its a lifestyle, offering the rare experience of enjoying both morning sunrises and evening sunsets from your own waterfront retreat, just minutes from open water. This home is also available at additional charge with all of its designer furniture, offering a turnkey option for buyers seeking an effortless transition into punta gorda isles waterfront living. Close to isles yacht club, fishermens village, beautiful parks, fine dining and downtown historic punta gorda with community events and entertainment.
Property Location and Similar Properties
Payment Calculator
- Principal & Interest -
- Property Tax $
- Home Insurance $
- HOA Fees $
- Monthly -
For a Fast & FREE Mortgage Pre-Approval Apply Now
Apply Now
 Apply Now
Apply Now- MLS#: C7516129 ( Residential )
- Street Address: 44 Colony Point Drive
- Viewed: 97
- Price: $1,950,000
- Price sqft: $241
- Waterfront: Yes
- Wateraccess: Yes
- Waterfront Type: Canal - Saltwater
- Year Built: 1981
- Bldg sqft: 8089
- Bedrooms: 4
- Total Baths: 5
- Full Baths: 3
- 1/2 Baths: 2
- Garage / Parking Spaces: 2
- Days On Market: 64
- Additional Information
- Geolocation: 26.9254 / -82.0867
- County: CHARLOTTE
- City: PUNTA GORDA
- Zipcode: 33950
- Subdivision: Punta Gorda Isles Sec 03
- Elementary School: Sallie Jones Elementary
- Middle School: Punta Gorda Middle
- High School: Charlotte High
- Provided by: COMPASS FLORIDA
- Contact: Brian Helgemo
- 941-205-8478

- DMCA Notice
Features
Building and Construction
- Covered Spaces: 0.00
- Exterior Features: Balcony, French Doors, Lighting, Rain Gutters, Sliding Doors
- Flooring: Carpet, Ceramic Tile, Luxury Vinyl, Travertine, Wood
- Living Area: 5305.00
- Roof: Tile
Land Information
- Lot Features: Cul-De-Sac
School Information
- High School: Charlotte High
- Middle School: Punta Gorda Middle
- School Elementary: Sallie Jones Elementary
Garage and Parking
- Garage Spaces: 2.00
- Open Parking Spaces: 0.00
- Parking Features: Driveway, Electric Vehicle Charging Station(s), Garage Door Opener, Oversized
Eco-Communities
- Pool Features: Gunite, Heated, In Ground, Lighting, Outside Bath Access, Salt Water, Screen Enclosure
- Water Source: Public
Utilities
- Carport Spaces: 0.00
- Cooling: Central Air, Zoned
- Heating: Central, Electric
- Pets Allowed: Yes
- Sewer: Public Sewer
- Utilities: BB/HS Internet Available, Cable Available, Electricity Connected, Public, Sewer Connected
Finance and Tax Information
- Home Owners Association Fee: 0.00
- Insurance Expense: 0.00
- Net Operating Income: 0.00
- Other Expense: 0.00
- Tax Year: 2024
Other Features
- Appliances: Bar Fridge, Built-In Oven, Dishwasher, Disposal, Dryer, Microwave, Range, Refrigerator, Washer
- Country: US
- Furnished: Negotiable
- Interior Features: Built-in Features, Ceiling Fans(s), Crown Molding, Eat-in Kitchen, Elevator, High Ceilings, Living Room/Dining Room Combo, Open Floorplan, PrimaryBedroom Upstairs, Solid Surface Counters, Solid Wood Cabinets, Split Bedroom, Stone Counters, Thermostat, Tray Ceiling(s), Vaulted Ceiling(s), Walk-In Closet(s), Wet Bar, Window Treatments
- Legal Description: PGI 003 0019 0045 PUNTA GORDA ISLES SEC3 BLK19 LT 45 208/666 615/44 1070-487 1135/225 CT1233/1623 1278/299 CD2103/636 2103/638 3460/1336 4702/146
- Levels: Two
- Area Major: 33950 - Punta Gorda
- Occupant Type: Owner
- Parcel Number: 412211151005
- View: Pool, Water
- Views: 97
- Zoning Code: GS-3.5
Nearby Subdivisions
Addisons Sub
Allapatchee Manor
Allapatchee Shores
Alligator Park
Aqui Estate
Bay Shores
Bayshores
Bella Lago
Blk Dbayshores
Boca Lago
Burnt Store Golf Villas
Burnt Store Isles
Burnt Store Isles Sec 15
Char Park Sec 02
Charlotte Park
Charlotte Park Sec 2
Charlotte Park Sec 03
Citypunta Gorda
Clipper Condo
Coral Ridge Estates
Creekside
Creekside Ph 3
Davis Sandlins Add
Emerald Pointe
Emerald Pointe Villas Ph 02
Emerald Pointe Villas Ph 03
Esterbrook Resub
Fountain Court
Golf Course Villas
Golf Course Villas Ph 02 Bldg
Golf Course Villas Ph 06
Harbor Landing Condo
Isles Cove Ph 12
Lake Emma
Marian Terrace
Mariners Cove Ph 07
Mondavi Bay Villas 01 Bldg 10
Mondovi Bay Villas 01 Ph 01 Bl
Not Applicable
Outlook Cove
Paradise Garden Villas 01 Ph 0
Paradise Garden Villas 02 Ph 0
Paradise Point
Pelican Pointe
Pgi
Pgi 015 0284 0027 Punta Gorda
Pine Crest
Point West
Port Charlotte
Punt Gorda Isles Sec 05
Punta Gorda
Punta Gorda Isles
Punta Gorda Isles Sec 01
Punta Gorda Isles Sec 02
Punta Gorda Isles Sec 03
Punta Gorda Isles Sec 04
Punta Gorda Isles Sec 05
Punta Gorda Isles Sec 06
Punta Gorda Isles Sec 07
Punta Gorda Isles Sec 07a
Punta Gorda Isles Sec 10
Punta Gorda Isles Sec 11
Punta Gorda Isles Sec 12
Punta Gorda Isles Sec 14
Punta Gorda Isles Sec 15
Punta Gorda Isles Sec 17
Punta Gorda Isles Sec 2
Punta Gorda Isles Sec 24
Punta Gorda Isles Sec 4
Punta Gorda Isles Sec 5
Punta Gorda Isles Sec 7
Punta Gorda Isles Sec15
Purdys
Puta Gorda Isles Sec 06
Rio Villa
Rio Villa 1st Add
Rio Villa Lakes
River Haven Condo
Riviera Lagoons
Sea Cove
Sea Lanes
Seagrass
Seagrass Phase 1
Seahaven
South Highlands
Taylor Village
Three Stags
Trabues Add
Tuscany Isles
Tuscany Villas
Villa Grandeburnt Store Isles
Villas Bal Habor Ph 01
Villas Bal Habor Ph 03
Villas Bal Habor Ph 04
Villas Bal Harbor Ph 06
Villas Burnt Store Isles 01
Waterford
Waterford Estates
Waterford Estates Ph 2b 2c
Windmill Village
Windward Isle
Windward Isles
Wondell
Woods 2nd Add
Wychewood Shores
Contact Info
- The Real Estate Professional You Deserve
- Mobile: 904.248.9848
- phoenixwade@gmail.com

