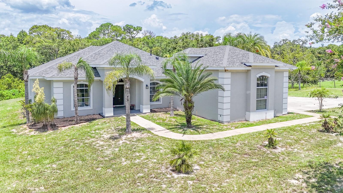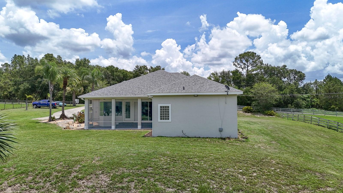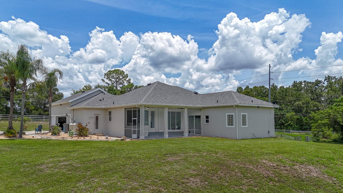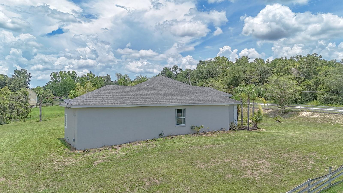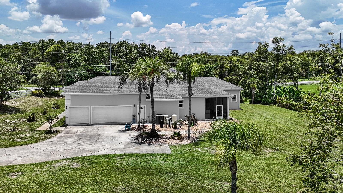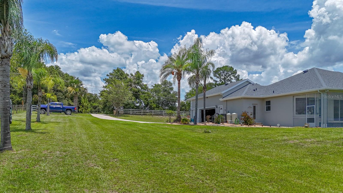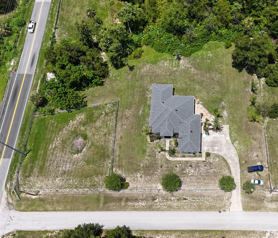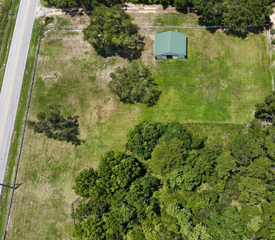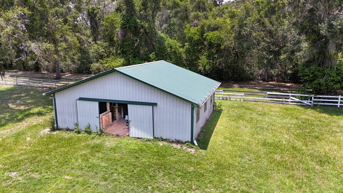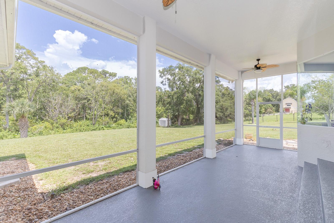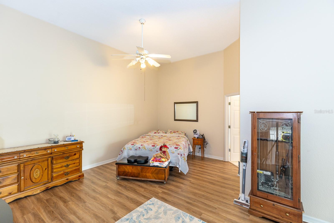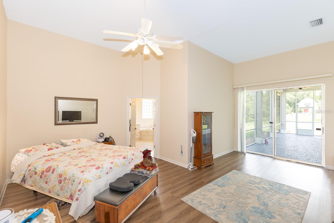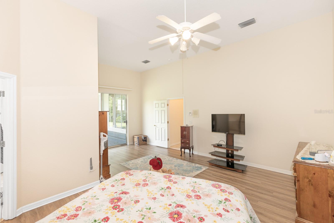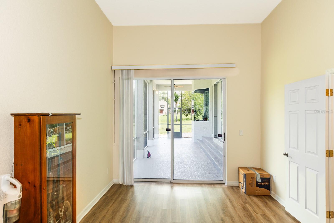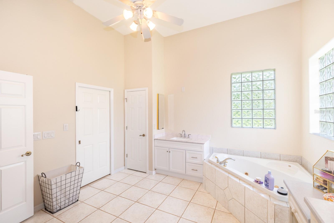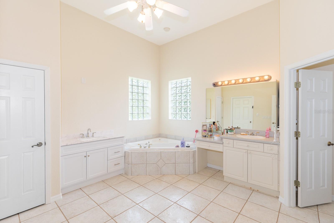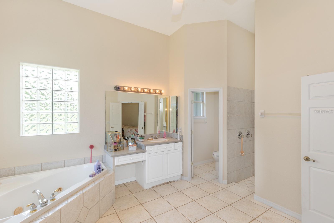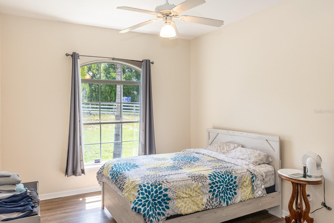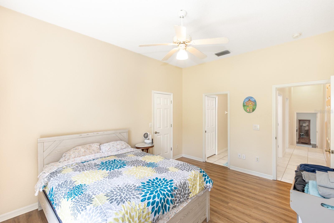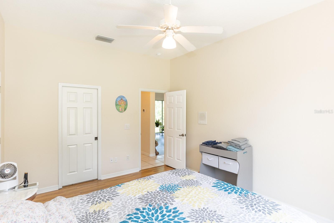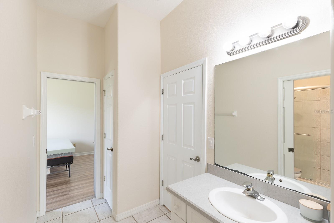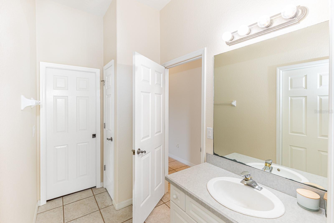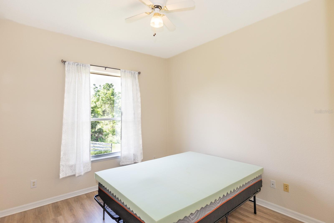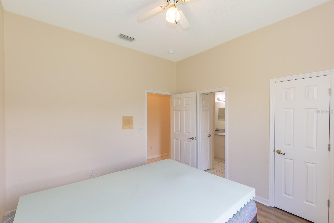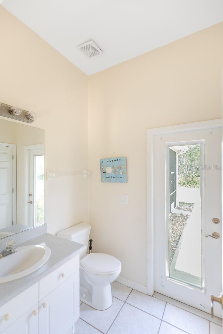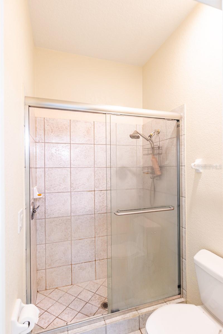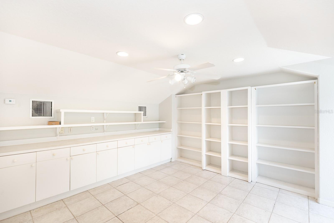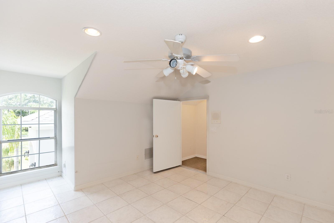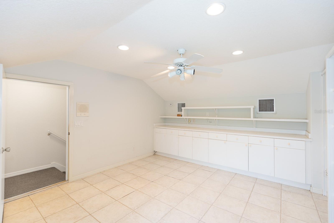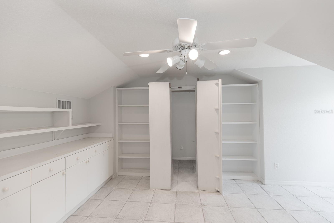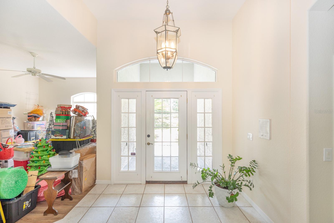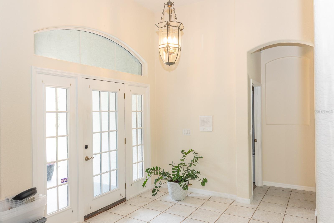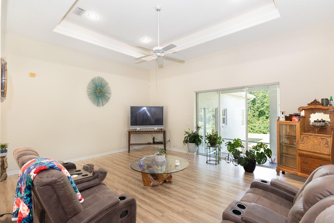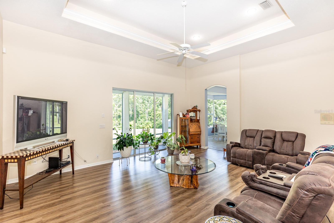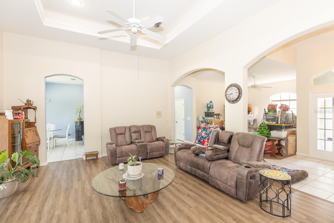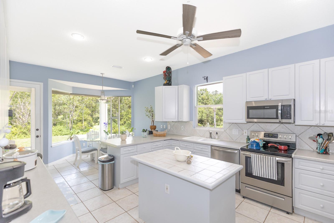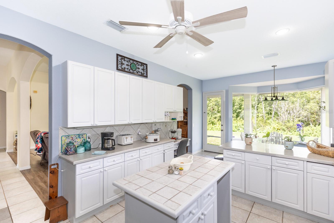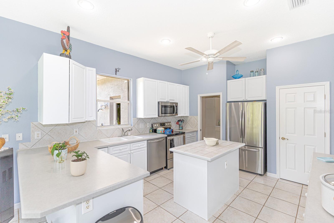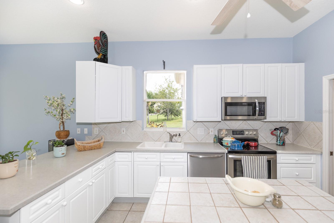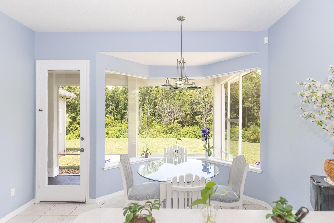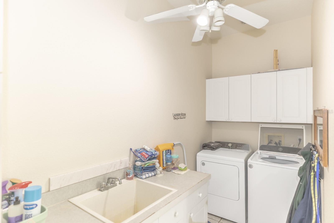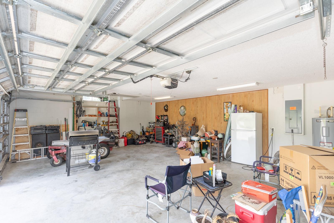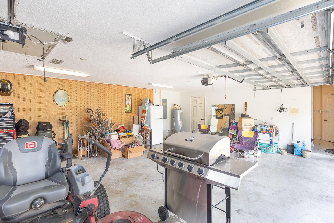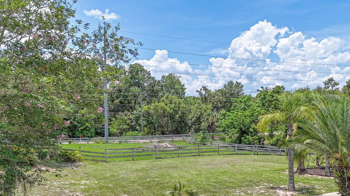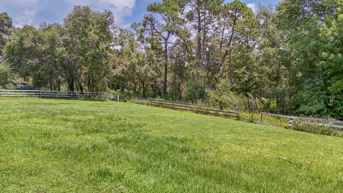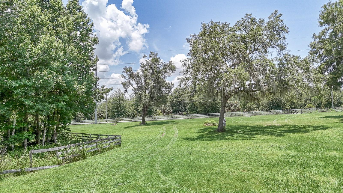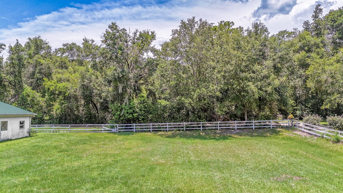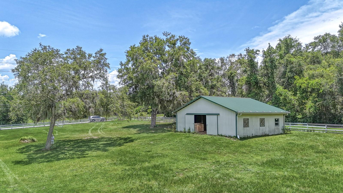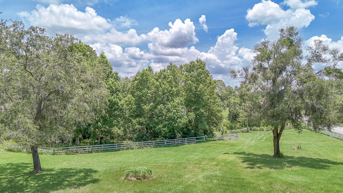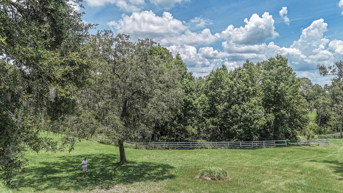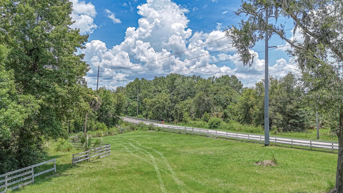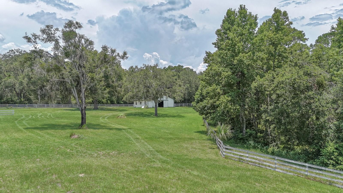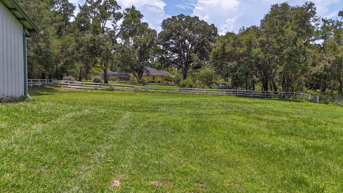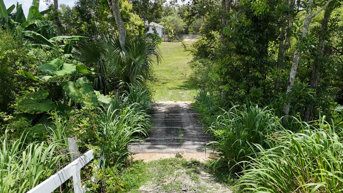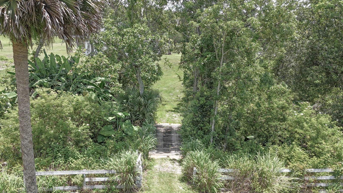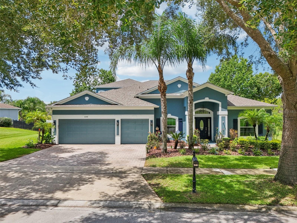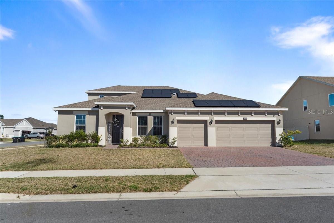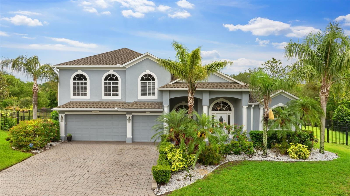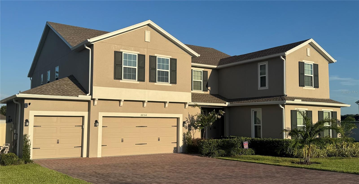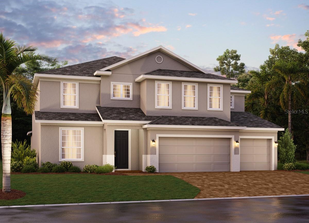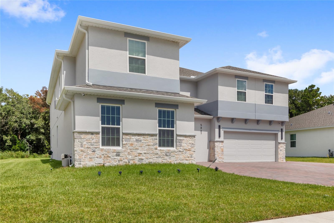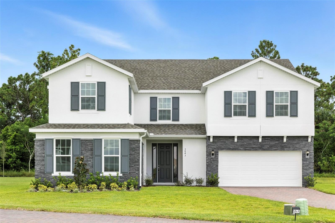PRICED AT ONLY: $785,650
Address: 32025 Timberlake Drive, MOUNT DORA, FL 32757
Description
Spacious 4 Bedroom Home on 5 Serene Acres with Barn, Creek & Horse Amenities!
Welcome to your dream country retreat! Nestled on 5 picturesque acres, this charming 4 bedroom, 3 bath home offers the perfect blend of comfort, functionality, and natural beauty. Ideal for equestrian enthusiasts or anyone seeking peaceful, open space, this unique property features a horse corral and a barnperfect for your four legged companions or for versatile farm use.
Step inside to find a bright and airy kitchen, where a large picture window floods the space with natural light and offers views of the surrounding landscape. Once cleared, youll enjoy a stunning view of a gently flowing creek that winds through the propertyadding both tranquility and charm to your daily life. A charming bridge leads from the main home directly to the barn, making access easy and scenic. With three full bathrooms and four spacious bedrooms, theres plenty of room for family, guests, or a home office.
Whether youre looking to cultivate a homestead, enjoy a peaceful rural lifestyle, or create your own private equine haven, this property offers endless possibilities. Dont miss your chance to own a slice of countryside paradise just waiting for your personal touch!
Property Location and Similar Properties
Payment Calculator
- Principal & Interest -
- Property Tax $
- Home Insurance $
- HOA Fees $
- Monthly -
For a Fast & FREE Mortgage Pre-Approval Apply Now
Apply Now
 Apply Now
Apply Now- MLS#: G5098698 ( Residential )
- Street Address: 32025 Timberlake Drive
- Viewed: 17
- Price: $785,650
- Price sqft: $189
- Waterfront: No
- Year Built: 1999
- Bldg sqft: 4159
- Bedrooms: 4
- Total Baths: 3
- Full Baths: 3
- Garage / Parking Spaces: 2
- Days On Market: 96
- Acreage: 5.00 acres
- Additional Information
- Geolocation: 28.8157 / -81.6004
- County: LAKE
- City: MOUNT DORA
- Zipcode: 32757
- Subdivision: None
- Provided by: ENCORE PREMIER REALTY, INC
- Contact: Dani Roberts
- 352-360-9255

- DMCA Notice
Features
Building and Construction
- Covered Spaces: 0.00
- Exterior Features: Outdoor Shower, Rain Gutters, Sliding Doors
- Fencing: Fenced
- Flooring: Carpet, Laminate, Tile
- Living Area: 2936.00
- Other Structures: Barn(s), Corral(s)
- Roof: Shingle
Land Information
- Lot Features: Corner Lot, In County, Paved
Garage and Parking
- Garage Spaces: 2.00
- Open Parking Spaces: 0.00
- Parking Features: Driveway, Garage Faces Side, Parking Pad
Eco-Communities
- Water Source: Well
Utilities
- Carport Spaces: 0.00
- Cooling: Central Air
- Heating: Central
- Pets Allowed: Yes
- Sewer: Septic Tank
- Utilities: Cable Available, Cable Connected, Electricity Available, Electricity Connected
Finance and Tax Information
- Home Owners Association Fee: 0.00
- Insurance Expense: 0.00
- Net Operating Income: 0.00
- Other Expense: 0.00
- Tax Year: 2024
Other Features
- Appliances: Dishwasher, Disposal, Microwave, Range, Refrigerator
- Country: US
- Interior Features: Ceiling Fans(s), Eat-in Kitchen, Kitchen/Family Room Combo, Vaulted Ceiling(s), Walk-In Closet(s)
- Legal Description: S 330 FT OF W 1/4 OF SE 1/4--LESS RD R/W-- ORB 3842 PG 59 ORB 4296 PG 967
- Levels: One
- Area Major: 32757 - Mount Dora
- Occupant Type: Owner
- Parcel Number: 22-19-27-0004-000-01800
- Style: Contemporary
- View: Trees/Woods
- Views: 17
Nearby Subdivisions
0003
Bargrove Ph 1
Bargrove Ph 2
Bargrove Ph I
Bargrove Phase 2
Chesterhill Estates
Cottage Way Llc
Cottages On 11th
Country Club Mount Dora Ph 02
Country Club Of Mount Dora
Country Clubmount Fora Ph Ii
Dora Estates
Dora Landings
Dora Manor Sub
Dora Parc
Foothills Of Mount Dora
Foothills Of Mountdora Phase 4
Golden Heights
Golden Heights Estates
Golden Isle
Golden Isle Sub
Grandview Gardens Sub
Greater Country Estates
Gullers Homestead
Harding Place
Hills Mount Dora
Hillside Estates
Holly Crk Ph 2
Holly Estates
Holly Estates Phase 1
Kimballs Sub
Lake Dora Oaks
Lake Dora Pines
Lake Dora Pines #c
Lake Dora Pines C
Lakes Of Mount Dora
Lakes Of Mount Dora Ph 01
Lakes Of Mount Dora Ph 02
Lakes Of Mount Dora Ph 1
Lakes Of Mount Dora Ph 3
Lakes Of Mount Dora Phase 4a
Lakesmount Dora Ph 4b
Laurel Lea Sub
Laurels Mount Dora 4598
Laurels Of Mount Dora
Loch Leven
Mount Dora
Mount Dora Alta Vista
Mount Dora Callahans
Mount Dora Cobble Hill Sub
Mount Dora Country Club Mount
Mount Dora Dickerman Sub
Mount Dora Dogwood Mountain
Mount Dora Dorset Mount Dora
Mount Dora Fearon Sub
Mount Dora Forest Heights
Mount Dora Gardners
Mount Dora Grandview Terrace
Mount Dora Granite State Court
Mount Dora Hacketts
Mount Dora High Point At Lake
Mount Dora Kimballs
Mount Dora Lake Franklin Park
Mount Dora Lakes Mount Dora Ph
Mount Dora Lancaster At Loch L
Mount Dora Loch Leven Ph 03 Re
Mount Dora Loch Leven Ph 04 Lt
Mount Dora Loch Leven Ph 05
Mount Dora Mount Dora Heights
Mount Dora Oakwood
Mount Dora Orangehurst 01
Mount Dora Orton Sub
Mount Dora Pine Crest Unrec
Mount Dora Pinecrest Sub
Mount Dora Pt Rep Pine Crest
Mount Dora Wolf Creek Ridge Ph
Mountain View Subn
Mt Dora Country Club Mt Dora P
None
Not On The List
Oakfield At Mount Dora
Oakwood
Ola Beach Rep 02
Orangehurst 02
Other
Park Wood Of Mount Dora
Pinecrest
Seasons At Wekiva Ridge
Stafford Springs
Stoneybrook Hills
Stoneybrook Hills 18
Stoneybrook Hills 60
Stoneybrook Hills A
Stoneybrook Hills Un 2
Stoneybrook Hillsb
Stoneybrook North
Sullivan Ranch
Sullivan Ranch Rep Sub
Sullivan Ranch Sub
Summerbrooke
Summerbrooke Ph 4
Summerview At Wolf Creek Ridge
Sylvan Shores
Tangerine
Tangerine Reserve
The Country Club Of Mount Dora
Timberwalk
Timberwalk Ph 1
Timberwalk Phase 2
Trailside
Trailside Phase 1
Unk
Victoria Settlement
Village Grove
Village Grove Unit 01
Vineyards Ph 02
W E Hudsons Sub
Zellwood Partners Sub
Similar Properties
Contact Info
- The Real Estate Professional You Deserve
- Mobile: 904.248.9848
- phoenixwade@gmail.com
