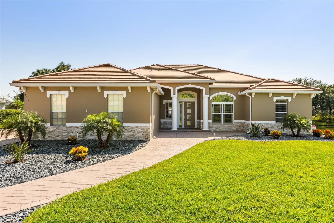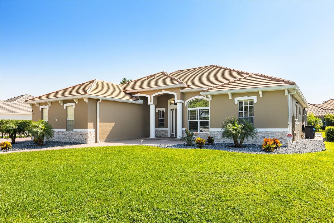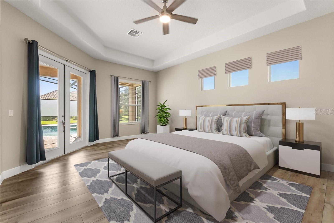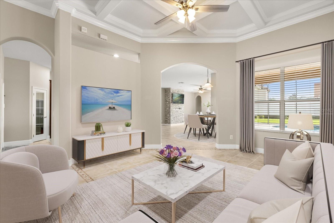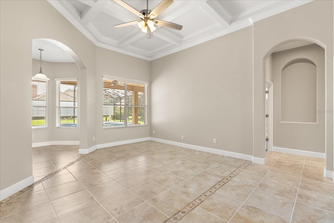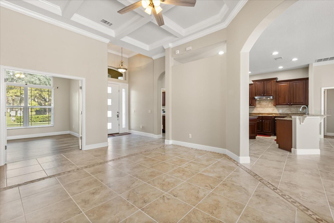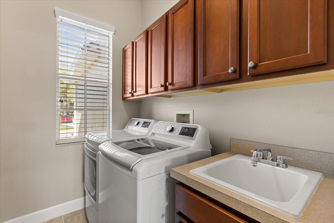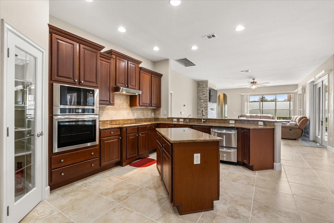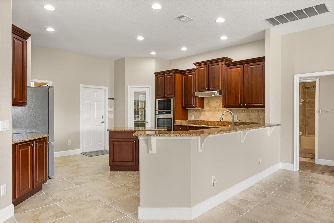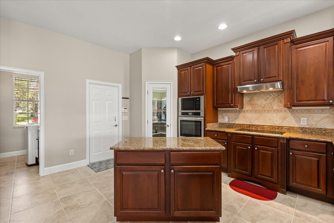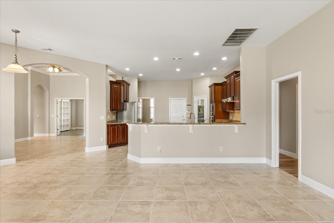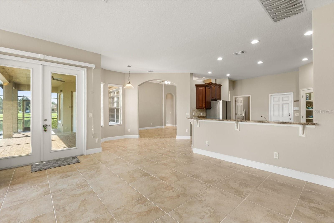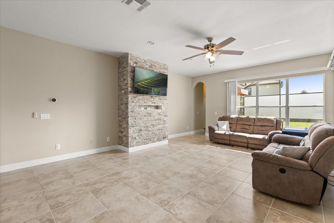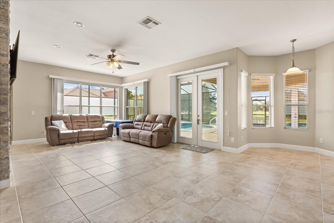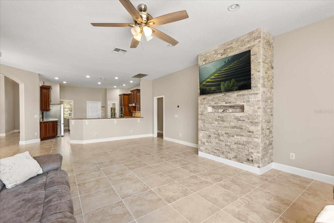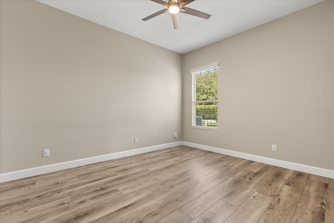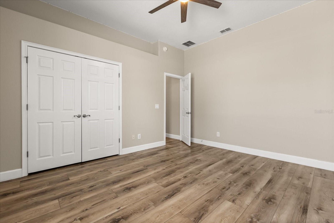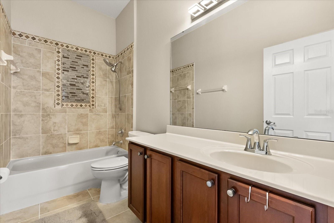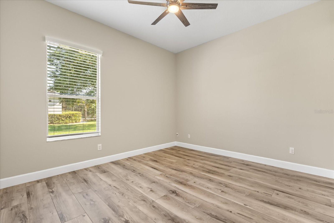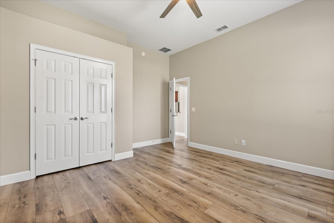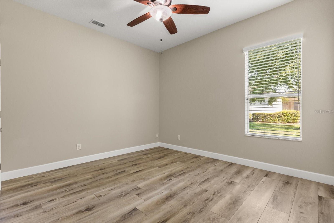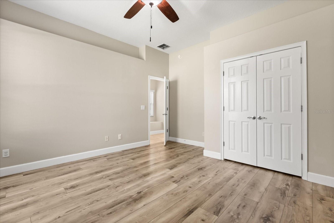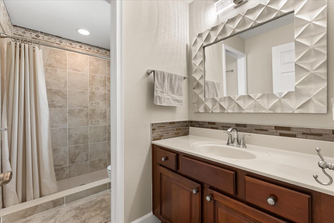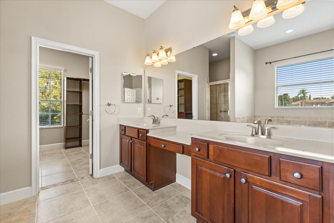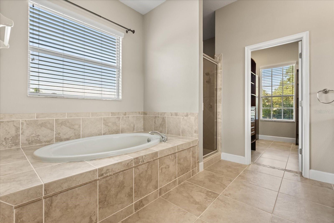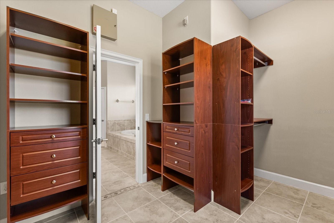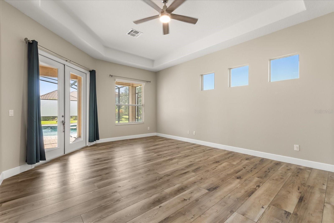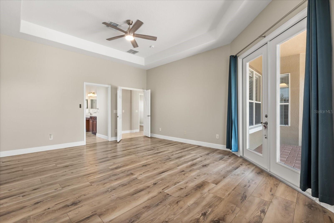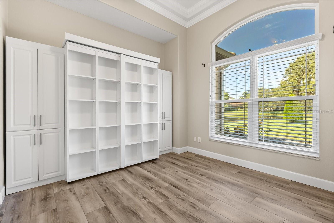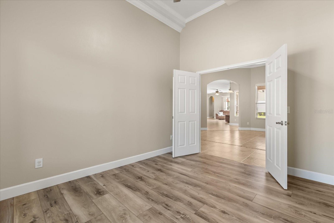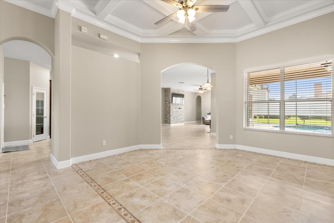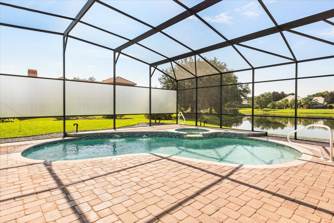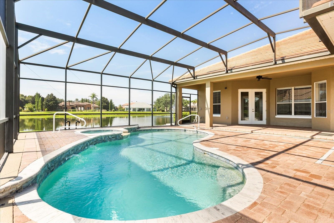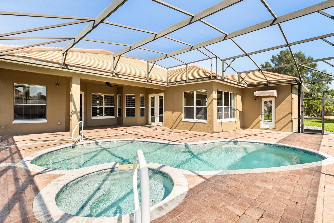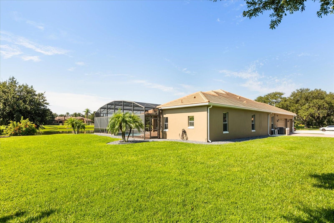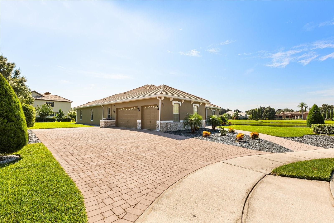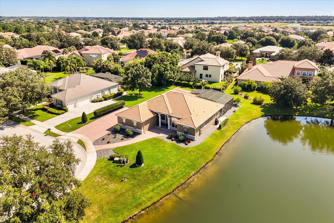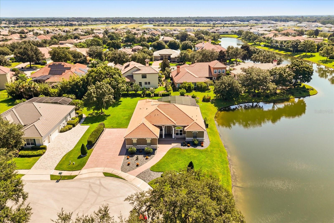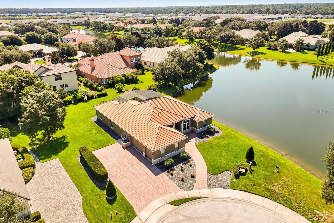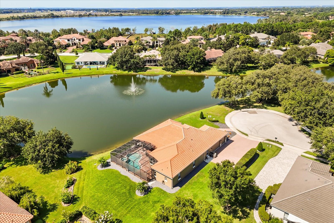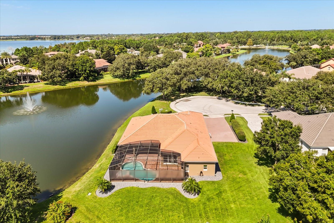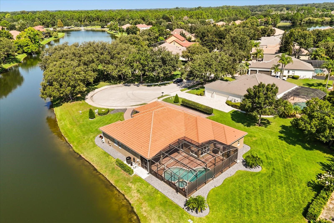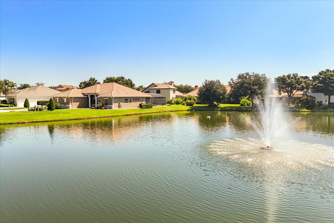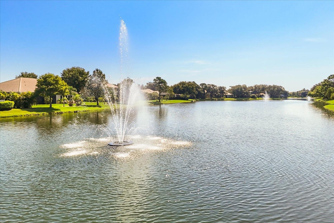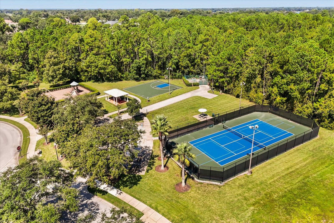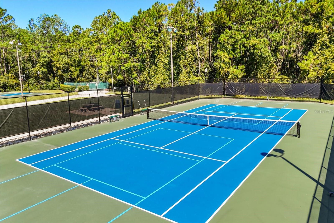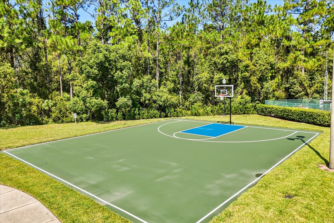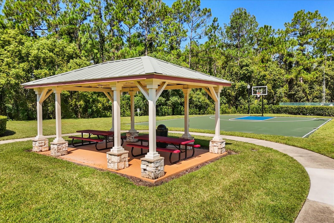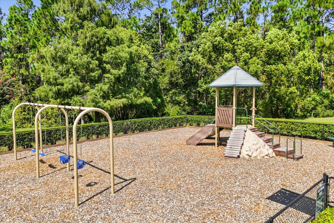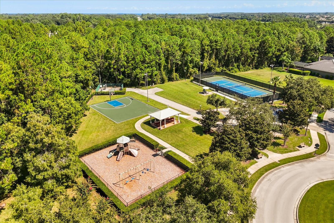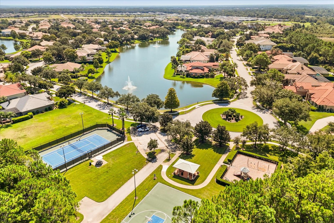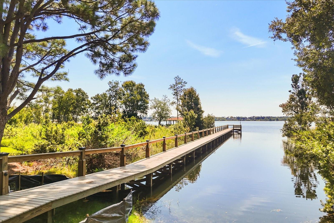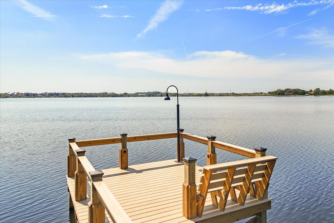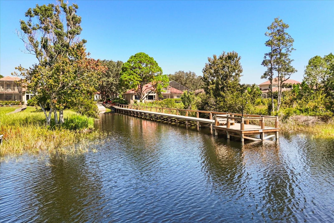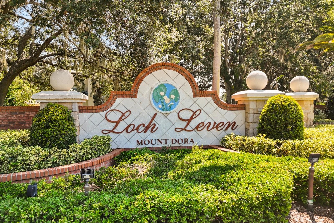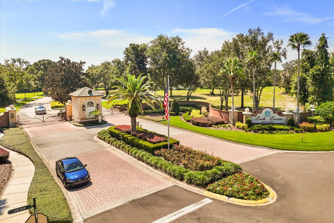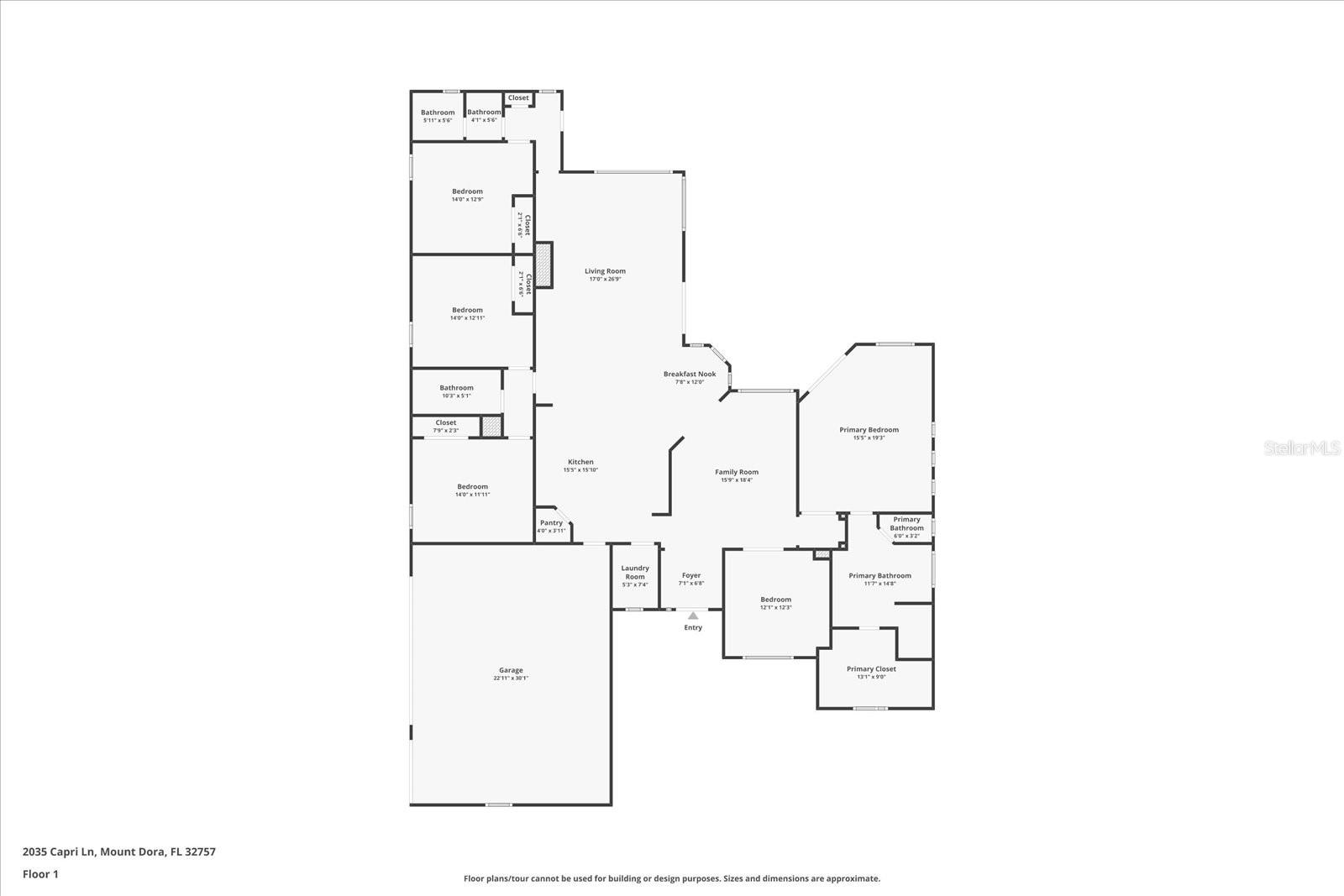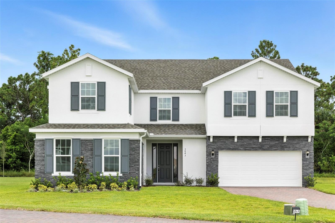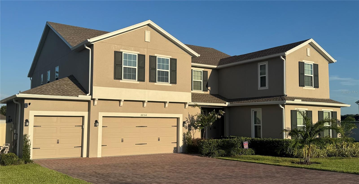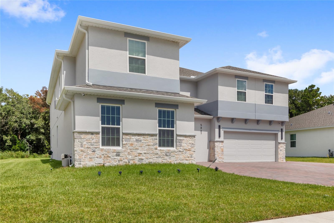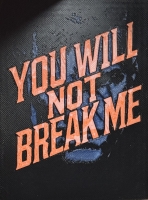PRICED AT ONLY: $825,000
Address: 2035 Capri Lane, MOUNT DORA, FL 32757
Description
Welcome to 2035 Capri Lane A home with expansive water views and designed for comfort and easy living in Historic Mount Doras Premier Gated Community.
Situated on almost a one half acre at the end of a quiet cul de sac, this home features a custom widened paver driveway and newly expanded walking path to the new front door which showcases the manicured low maintenance home exterior and landscape package. Upon entering, you will be greeted with this beautifully maintained 2,900 square foot home that offers 5 bedrooms and 3 bathrooms (the fifth bedroom serves as a home office) in a split plan configuration. The common areas flow seamlessly from the spacious living room to the great kitchen / family room open concept design. Home chefs will appreciate the spacious kitchen, which boasts elegant cabinetry, a wall oven, an electric induction cooktop, a center island, & granite countertops. The family room has a feature wall of floor to ceiling stone that is the entertainment wall with the TV and Sound bar. This area is great for entertaining as it opens via French doors to a beautiful outdoor oasis with a newly refurbished sparkling salt water pool and spa all while overlooking the grand pond. It is a great place to enjoy Floridas sunny days while drinking your morning coffee or entertaining friends in the evening year round. Retreat to your expansive primary suite, which includes a roomy walk in closet with custom cabinetry. The luxurious primary bath features dual vanity sinks, a makeup area, a soaking tub, separate shower, and ample storage for all your essentials. The thoughtfully designed split floor plan ensures that residents or overnight guests can enjoy their own private retreat. Stylish new Luxury Vinyl Plank flooring in the bedrooms flows effortlessly into expansive neutral large formate tile, creating a seamless modern look throughout. A rare 3 car air conditioned garage elevates both storage and lifestyle convenience. Over $200,000 in upgrades reflect the pride of ownership and attention to detail. Step outside and embrace the lifestyle that makes the community so special. Whether its enjoying private access to a 169 acre clean lake for kayaking and boating, a brand new boardwalk with seating area for picture perfect sunsets, new tennis and basketball courts, parks, miles of maintained sidewalks for your morning exercise and a refreshed playground. Come take a look and see what this move in ready home in Loch Leven has to offer!
Property Location and Similar Properties
Payment Calculator
- Principal & Interest -
- Property Tax $
- Home Insurance $
- HOA Fees $
- Monthly -
For a Fast & FREE Mortgage Pre-Approval Apply Now
Apply Now
 Apply Now
Apply Now- MLS#: G5101299 ( Residential )
- Street Address: 2035 Capri Lane
- Viewed: 2
- Price: $825,000
- Price sqft: $208
- Waterfront: Yes
- Wateraccess: Yes
- Waterfront Type: Pond
- Year Built: 2005
- Bldg sqft: 3972
- Bedrooms: 5
- Total Baths: 3
- Full Baths: 3
- Garage / Parking Spaces: 3
- Days On Market: 2
- Additional Information
- Geolocation: 28.8341 / -81.6293
- County: LAKE
- City: MOUNT DORA
- Zipcode: 32757
- Subdivision: Mount Dora Loch Leven Ph 04 Lt
- Provided by: TOWN AND COUNTRY HOMES REALTY LLC
- Contact: Lourdes Serafini
- 321-356-4626

- DMCA Notice
Features
Building and Construction
- Covered Spaces: 0.00
- Exterior Features: Awning(s), French Doors, Lighting
- Flooring: Luxury Vinyl, Tile
- Living Area: 2900.00
- Roof: Tile
Land Information
- Lot Features: Cul-De-Sac, City Limits, Landscaped, Sidewalk, Street Dead-End, Paved
Garage and Parking
- Garage Spaces: 3.00
- Open Parking Spaces: 0.00
- Parking Features: Driveway, Garage Faces Side, Oversized
Eco-Communities
- Pool Features: Chlorine Free, Gunite, In Ground, Salt Water, Screen Enclosure
- Water Source: Public
Utilities
- Carport Spaces: 0.00
- Cooling: Central Air, Ductless
- Heating: Heat Pump
- Pets Allowed: Number Limit
- Sewer: Public Sewer
- Utilities: Cable Connected, Electricity Connected
Amenities
- Association Amenities: Basketball Court, Fence Restrictions, Gated, Maintenance, Park, Pickleball Court(s), Playground, Storage, Tennis Court(s)
Finance and Tax Information
- Home Owners Association Fee Includes: Common Area Taxes, Maintenance Grounds, Maintenance, Management, Private Road, Recreational Facilities, Security
- Home Owners Association Fee: 152.00
- Insurance Expense: 0.00
- Net Operating Income: 0.00
- Other Expense: 0.00
- Tax Year: 2024
Other Features
- Appliances: Built-In Oven, Cooktop, Dishwasher, Disposal, Dryer, Electric Water Heater, Exhaust Fan, Microwave, Range Hood, Refrigerator, Washer, Water Filtration System
- Association Name: Joason Sackmann
- Association Phone: 352-3435706
- Country: US
- Furnished: Unfurnished
- Interior Features: Built-in Features, Ceiling Fans(s), Crown Molding, Eat-in Kitchen, High Ceilings, Kitchen/Family Room Combo, Primary Bedroom Main Floor, Split Bedroom, Stone Counters, Thermostat, Walk-In Closet(s), Window Treatments
- Legal Description: LOCH LEVEN PHASE FOUR PB 48 PG 28-29 LOT 112 ORB 5951 PG 2270 ORB 6315 PG 91 ORB 6336 PG 106
- Levels: One
- Area Major: 32757 - Mount Dora
- Occupant Type: Owner
- Parcel Number: 17-19-27-1220-000-11200
- Possession: Close Of Escrow
- Style: Contemporary, Florida
- View: Water
- Zoning Code: R-1A
Nearby Subdivisions
0003
Bargrove Ph 1
Bargrove Ph 2
Bargrove Ph I
Bargrove Phase 2
Chesterhill Estates
Cottage Way Llc
Cottages On 11th
Country Club Mount Dora Ph 02
Country Club Of Mount Dora
Country Club/mount Fora Ph Ii
Dora Estates
Dora Landings
Dora Manor Sub
Dora Parc
Dora Pines Sub
Elysium Club
Foothills Of Mount Dora
Golden Heights
Golden Heights Estates
Golden Isle
Hacindas Bon Del Pinos
Harding Place
Hills Mount Dora
Hillside Estates
Holly Crk Ph 2
Holly Estates
Holly Estates Phase 1
Kimballs Sub
Lake Dora Pines
Lakes Of Mount Dora
Lakes Of Mount Dora Ph 1
Lakes Of Mount Dora Ph 3
Lakes Of Mount Dora Phase 4a
Lakesmount Dora Ph 4b
Laurel Lea Sub
Laurels Mount Dora 4598
Laurels Of Mount Dora
Loch Leven
Mount Dora
Mount Dora Chautauqua Overlook
Mount Dora Cobble Hill Sub
Mount Dora Country Club Mount
Mount Dora Dickerman Sub
Mount Dora Dogwood Mountain
Mount Dora Dorset Mount Dora
Mount Dora Forest Heights
Mount Dora Gardners
Mount Dora Grandview Terrace
Mount Dora Granite State Court
Mount Dora Hacketts
Mount Dora High Point At Lake
Mount Dora Kimballs
Mount Dora Lake Franklin Park
Mount Dora Lakes Mount Dora Ph
Mount Dora Loch Leven Ph 04 Lt
Mount Dora Mount Dora Heights
Mount Dora Orton Sub
Mount Dora Pine Crest Unrec
Mount Dora Pinecrest Sub
Mount Dora Proper
Mount Dora Pt Rep Pine Crest
Mount Dora Summerbrooke Ph 01
Mount Dora Sunniland
Mount Dora Wolf Creek Ridge Ph
Mountain View Subn
Mt Dora Country Club Mt Dora P
N/a
None
Not On The List
Oakfield At Mount Dora
Oakwood
Ola Beach Rep 02
Orangehurst 02
Other
Seasons At Wekiva Ridge
Stafford Springs
Stoneybrook Hills
Stoneybrook Hills 18
Stoneybrook Hills A
Stoneybrook Hills Un 02 A
Stoneybrook Hills Un 2
Stoneybrook Hillsb
Stoneybrook North
Sullivan Ranch
Sullivan Ranch Rep Sub
Sullivan Ranch Sub
Summerbrooke
Summerbrooke Ph 4
Summerview At Wolf Creek Ridge
Sylvan Shores
Tangerine
The Country Club Of Mount Dora
The Highlands North
Timberwalk
Timberwalk Ph 1
Timberwalk Phase 2
Trailside
Trailside Phase 1
Unk
Victoria Settlement
Vineyards Ph 02
W E Hudsons Sub
Similar Properties
Contact Info
- The Real Estate Professional You Deserve
- Mobile: 904.248.9848
- phoenixwade@gmail.com
