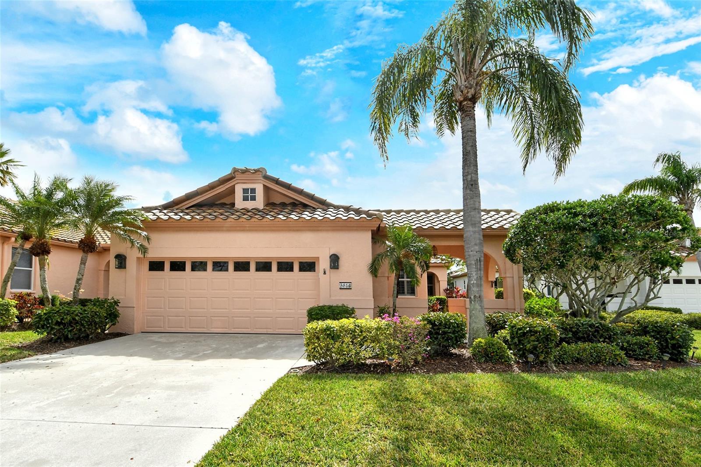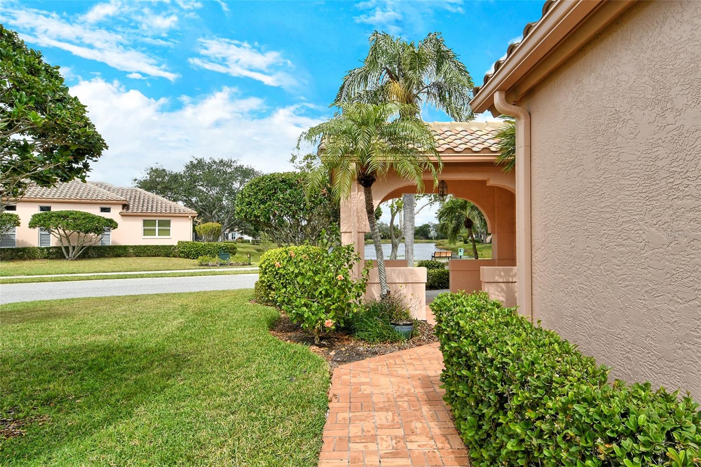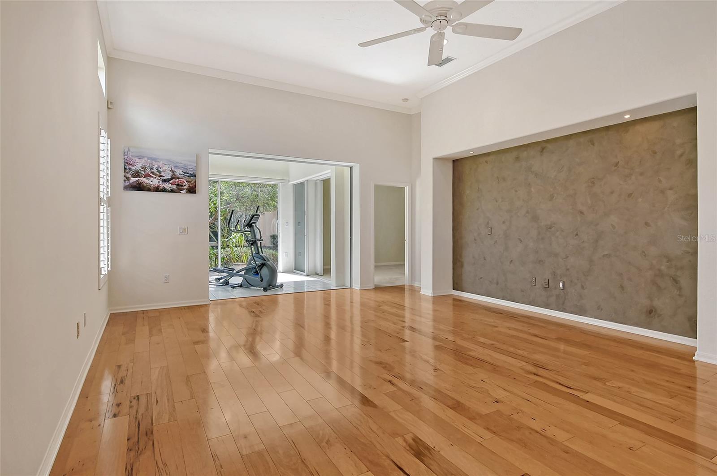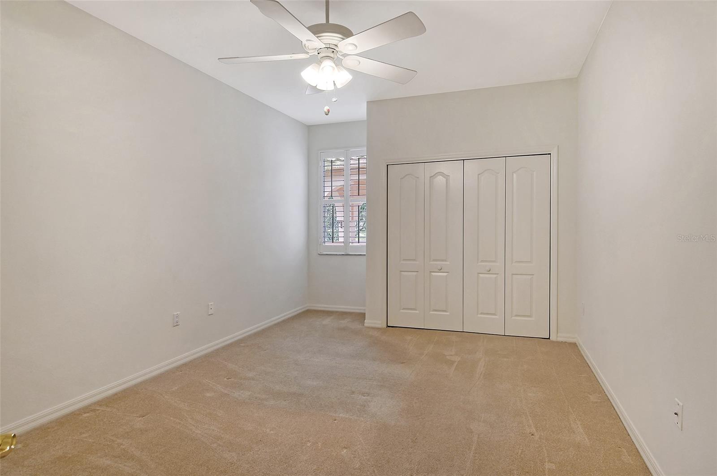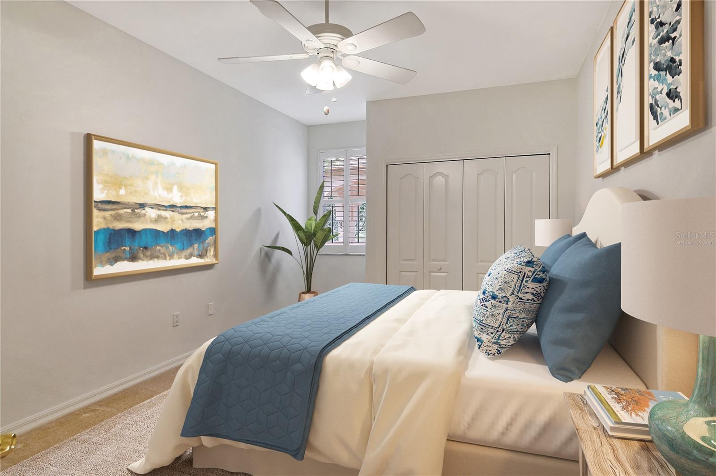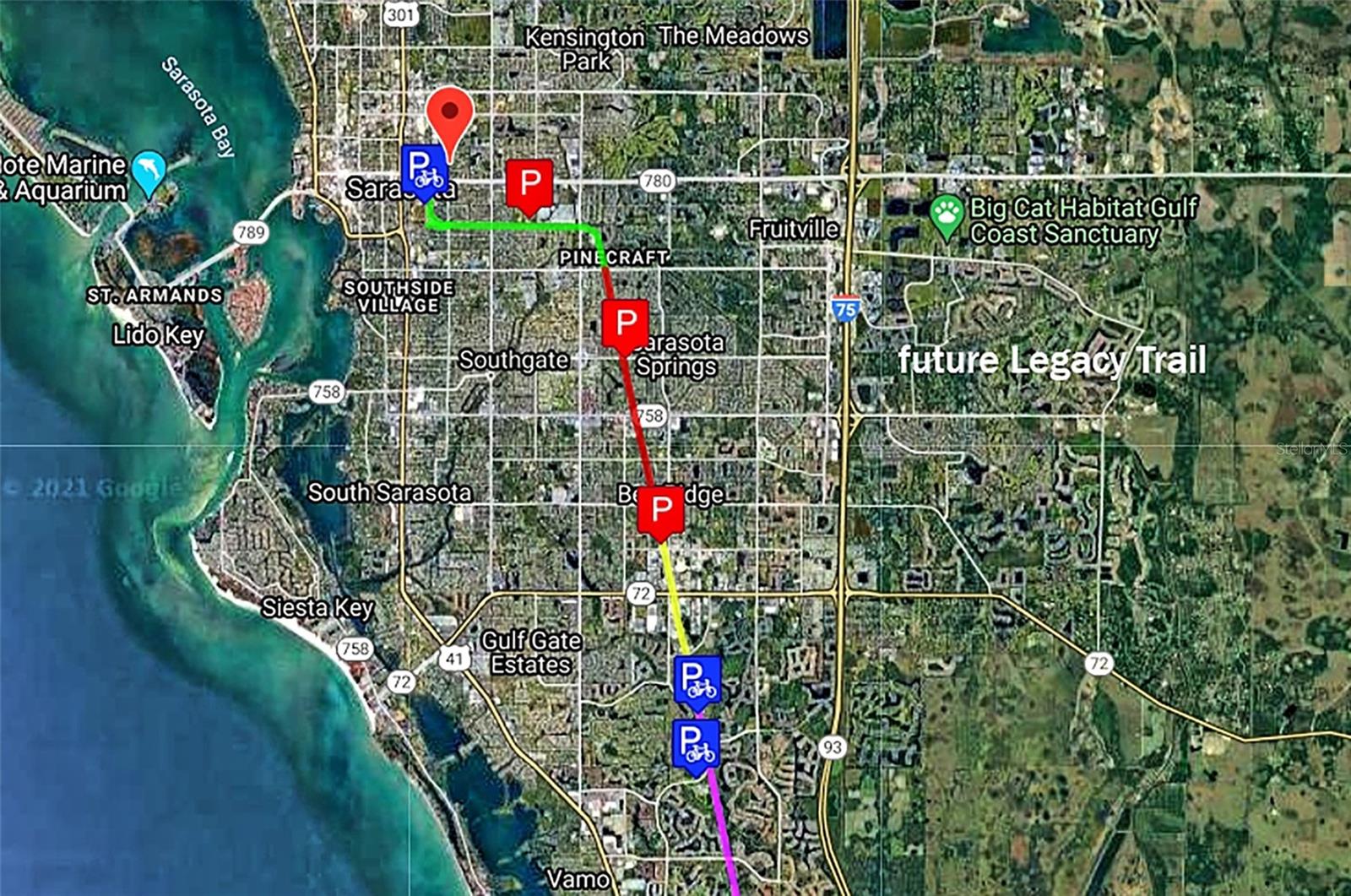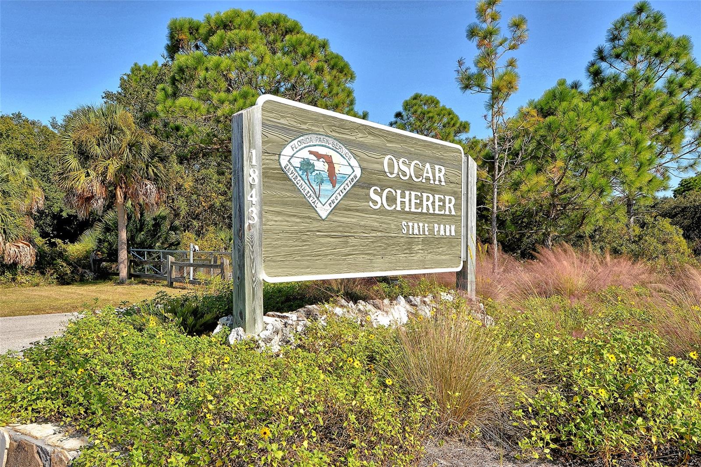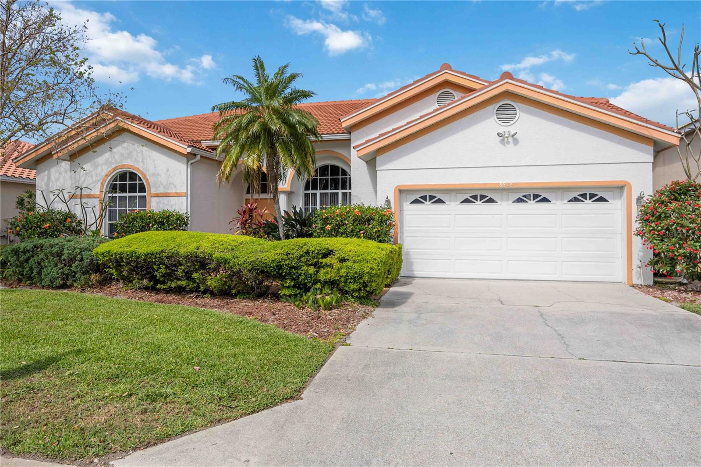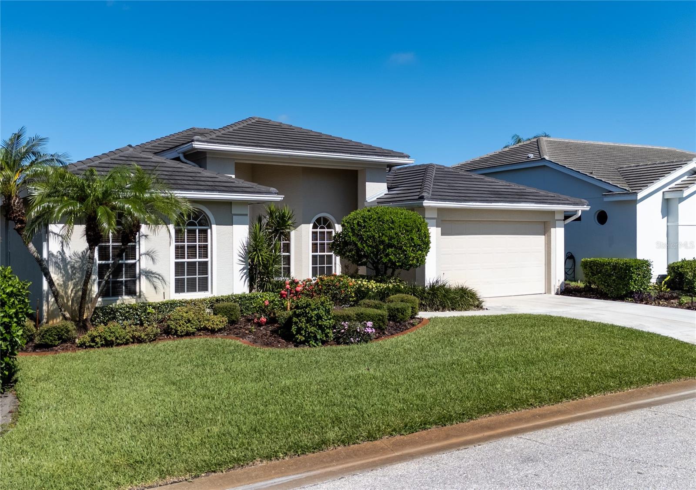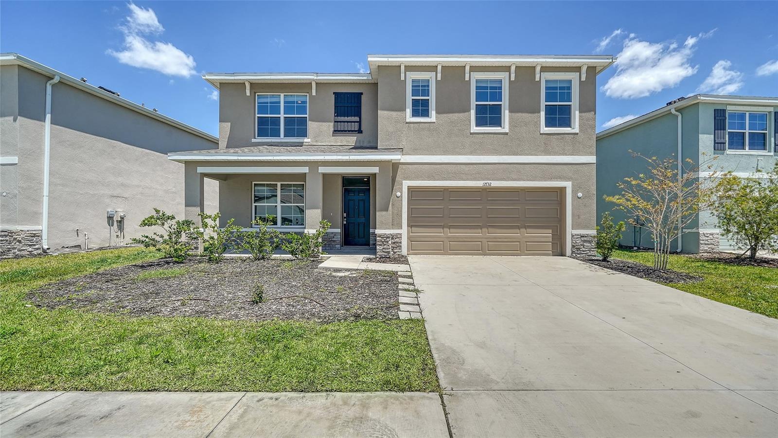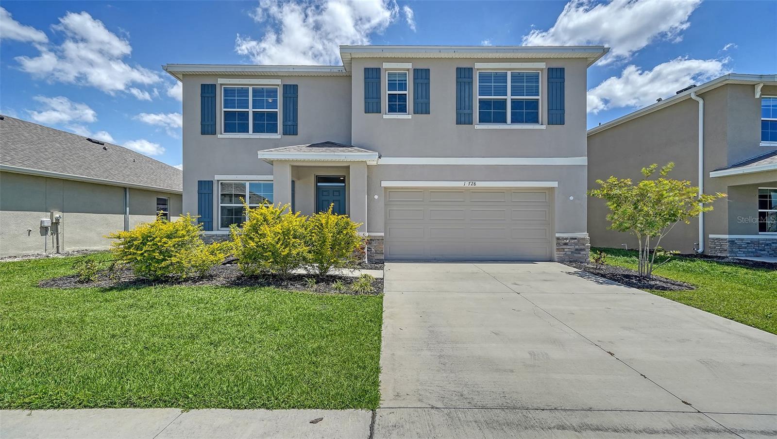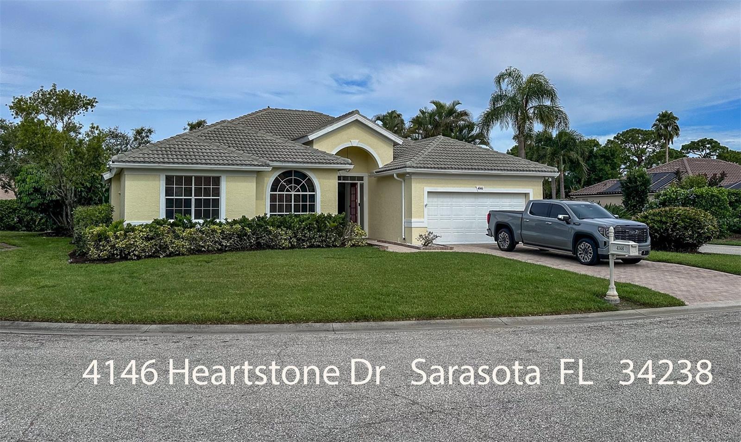PRICED AT ONLY: $549,000
Address: 3814 Mira Lago Drive, SARASOTA, FL 34238
Description
One or more photo(s) has been virtually staged. The boutique, maintenance free, gated community of Mira Lago at Palmer Ranch offers a rare opportunity to own a three bedroom, 2.5 bath home! This residence was re roofed with new barrel tile in 2021, and a tankless water heater was installed in 2023. The air conditioner was replaced in 2018 for added comfort. The main living area features beautiful hardwood floors, high ceilings and plantation shutters throughout. The kitchen is a highlight, with 42 inch cabinetry, granite countertops and stainless steel appliances, including a double sink. A charming breakfast nook is tucked within the kitchen, and a pantry closet provides plenty of food storage. The laundry room, with a utility sink, is conveniently off the kitchen, just outside the oversized garage, which boasts ample storage cabinetry and a workbench. The split floor plan of this Encino model places the primary bedroom at the rear of the home, off the Florida room. It features a spacious walk in closet and a custom built armoire cabinet for linen storage. The en suite bath is a retreat, with a jetted garden tub, a walk in shower with stunning travertine tile and onyx trim, dual vanities, and wood cabinetry with granite countertops. The second bedroom is connected to a pocket door, making the second bath an en suite as well, along with a hall closet. This bathroom is beautifully appointed with high end cabinetry, walk in shower tile finishes, and wood cabinetry with granite countertops. The third guest bedroom includes built in office space with a large desk area, a walk in closet and an en suite half bath. Low HOA fees cover security gate, grass cutting, irrigation, mulching, tree trimming, power washing of driveways, sidewalks and roofs, exterior painting every eight years, interior pest control, and 120 Frontier cable TV stations. At the northwest corner of Palmer Ranch, youll be just minutes from Siesta Key, Gulf Gate and downtown Sarasota, with easy access to everything the area has to offer!
Property Location and Similar Properties
Payment Calculator
- Principal & Interest -
- Property Tax $
- Home Insurance $
- HOA Fees $
- Monthly -
For a Fast & FREE Mortgage Pre-Approval Apply Now
Apply Now
 Apply Now
Apply Now- MLS#: A4639002 ( Residential )
- Street Address: 3814 Mira Lago Drive
- Viewed: 51
- Price: $549,000
- Price sqft: $179
- Waterfront: No
- Year Built: 1995
- Bldg sqft: 3063
- Bedrooms: 3
- Total Baths: 3
- Full Baths: 2
- 1/2 Baths: 1
- Garage / Parking Spaces: 2
- Days On Market: 159
- Additional Information
- Geolocation: 27.2521 / -82.4933
- County: SARASOTA
- City: SARASOTA
- Zipcode: 34238
- Subdivision: Mira Lago At Palmer Ranch Ph 2
- Elementary School: Gulf Gate Elementary
- Middle School: Sarasota Middle
- High School: Riverview High
- Provided by: PREMIER SOTHEBYS INTL REALTY
- Contact: Cindy Taliaferro
- 941-364-4000

- DMCA Notice
Features
Building and Construction
- Covered Spaces: 0.00
- Exterior Features: Lighting, Sidewalk, Sliding Doors
- Flooring: Carpet, Ceramic Tile, Wood
- Living Area: 2217.00
- Roof: Tile
Land Information
- Lot Features: In County, Landscaped, Sidewalk, Paved, Private
School Information
- High School: Riverview High
- Middle School: Sarasota Middle
- School Elementary: Gulf Gate Elementary
Garage and Parking
- Garage Spaces: 2.00
- Open Parking Spaces: 0.00
- Parking Features: Driveway, Garage Door Opener
Eco-Communities
- Water Source: Public
Utilities
- Carport Spaces: 0.00
- Cooling: Central Air
- Heating: Central
- Pets Allowed: Yes
- Sewer: Public Sewer
- Utilities: BB/HS Internet Available, Cable Connected, Electricity Connected, Public, Water Connected
Amenities
- Association Amenities: Fence Restrictions, Gated, Maintenance, Pool, Spa/Hot Tub, Vehicle Restrictions
Finance and Tax Information
- Home Owners Association Fee Includes: Cable TV, Common Area Taxes, Pool, Escrow Reserves Fund, Maintenance Structure, Maintenance Grounds, Management, Pest Control, Private Road, Security, Trash
- Home Owners Association Fee: 1226.00
- Insurance Expense: 0.00
- Net Operating Income: 0.00
- Other Expense: 0.00
- Tax Year: 2024
Other Features
- Appliances: Dishwasher, Dryer, Electric Water Heater, Microwave, Range, Refrigerator, Washer
- Association Name: Jennifer Johnson C & S Community Management
- Association Phone: 941-377-3419
- Country: US
- Interior Features: Built-in Features, Ceiling Fans(s), Crown Molding, Eat-in Kitchen, High Ceilings, Living Room/Dining Room Combo, Open Floorplan, Primary Bedroom Main Floor, Solid Wood Cabinets, Stone Counters, Thermostat, Walk-In Closet(s), Window Treatments
- Legal Description: LOT 131 MIRA LAGO AT PALMER RANCH PH 2
- Levels: One
- Area Major: 34238 - Sarasota/Sarasota Square
- Occupant Type: Owner
- Parcel Number: 0113060009
- Views: 51
- Zoning Code: RMF1
Nearby Subdivisions
Arbor Lakes On Palmer Ranch
Ballantrae
Beneva Oaks
Car Bank Srq
Clark Lakes Sub
Cobblestone/palmer Ranch Ph 1
Cobblestone/palmer Ranch Ph 2
Cobblestonepalmer Ranch Ph 1
Cobblestonepalmer Ranch Ph 2
Country Club Of Sarasota
Country Club Of Sarasota The
Deer Creek
East Gate
Enclave At Prestancia The
Esplanade On Palmer Ranch
Gulf Gate East
Hammock Preserve Ph 1a
Hammock Preserve Ph 1a4 1b
Hammock Preserve Ph 2a 2b
Huntington Pointe
Isles Of Sarasota
Isles Of Sarasota Ph 1b
Lakeshore Village
Lakeshore Village South
Legacy Estspalmer Ranch Ph 1
Legacy Estspalmer Ranch Ph 2
Mira Lago At Palmer Ranch Ph 2
Mira Lago At Palmer Ranch Ph 3
Not Applicable
Palacio
Palisades At Palmer Ranch
Palmer Oaks Estates
Pine Tree Village
Prestancia
Prestancia Villa D Este
Prestancia Villa Deste
Promenade East
Promenade Estates Ph 1
Sandhill Preserve
Sarasota Ranch Estates
Silver Oak
Silver Oaks
Stonebridge
Stoneybrook At Palmer Ranch
Stoneybrook Golf Country Club
Stoneybrook Golf & Country Clu
Sunrise Preserve
Sunrise Preserve At Palmer Ran
Sunrise Preserve Ph 2
Sunrise Preserve Ph 3
Sunrise Preserve Ph 5
The Hamptons
Turtle Rock
Turtle Rock Parcels E2 F2
Turtle Rock Parcels I J
Venetian Estates
Villa Palmeras Prestancia
Villagewalk
Wellington Chase
Westwoods At Sunrise 2
Similar Properties
Contact Info
- The Real Estate Professional You Deserve
- Mobile: 904.248.9848
- phoenixwade@gmail.com
