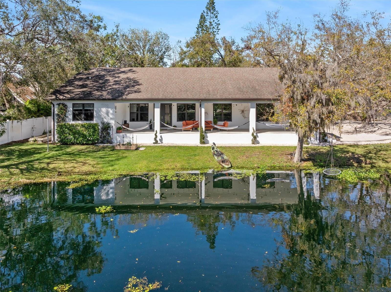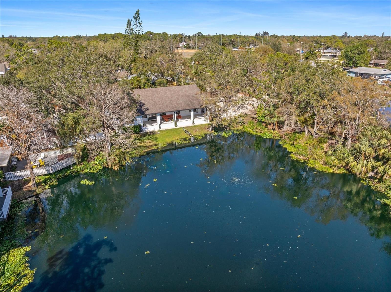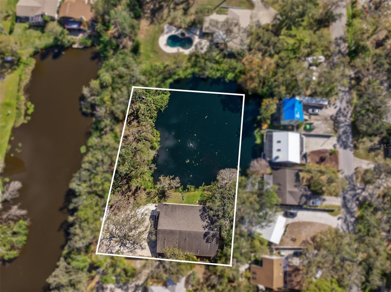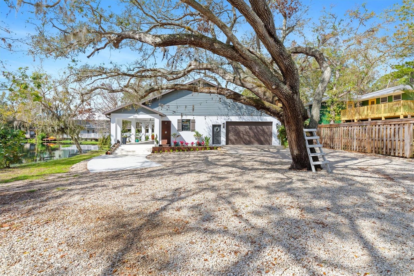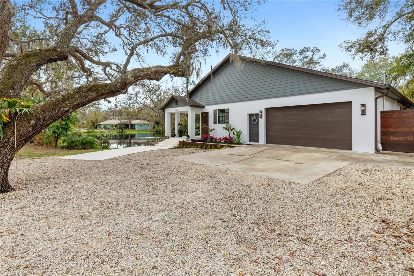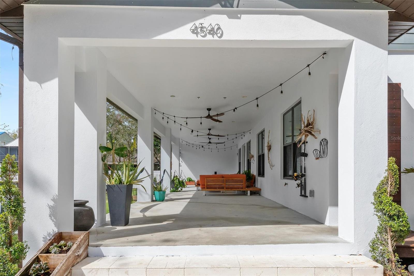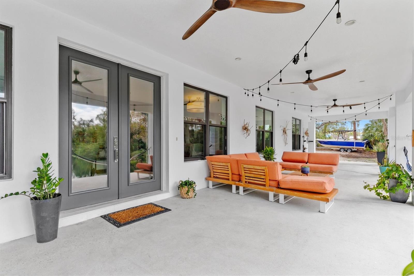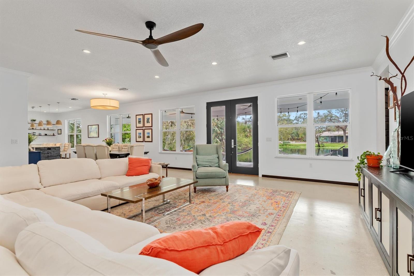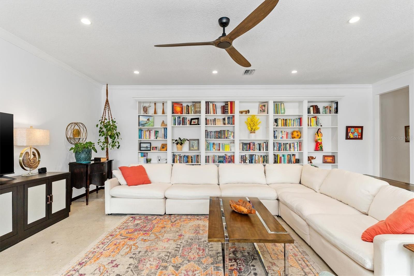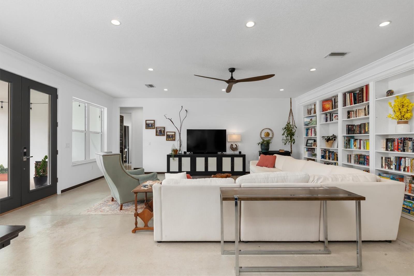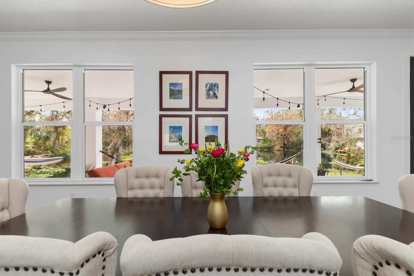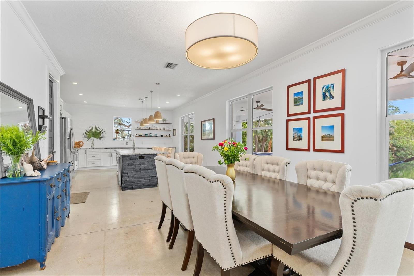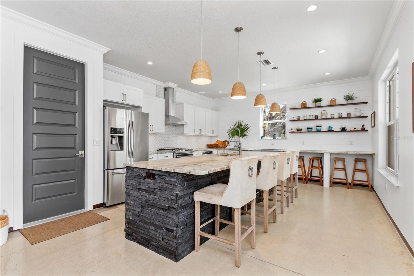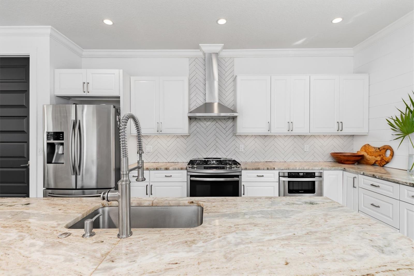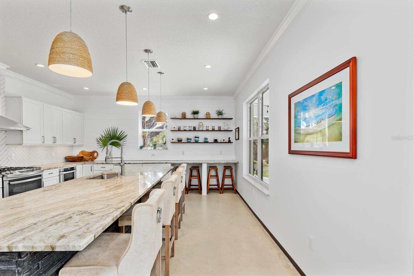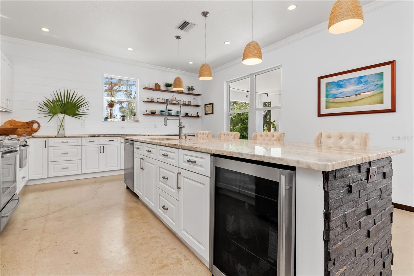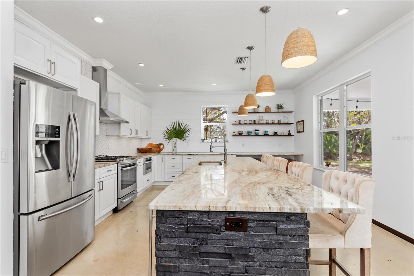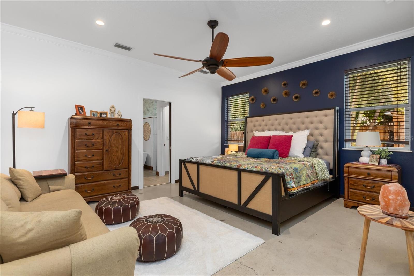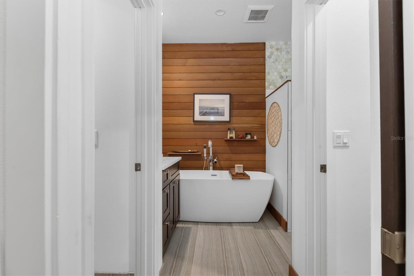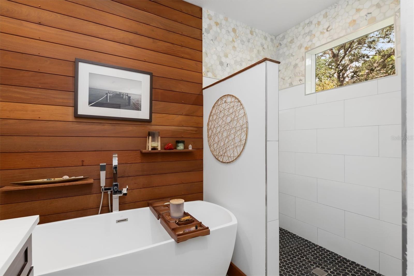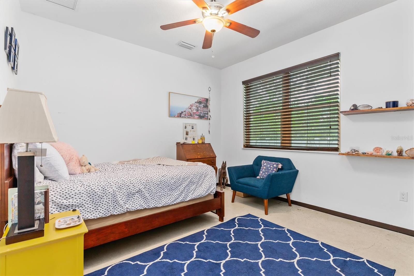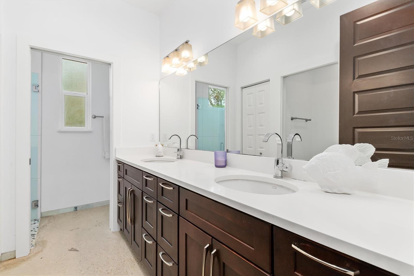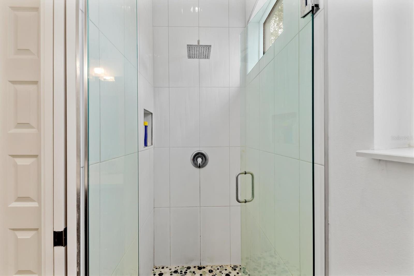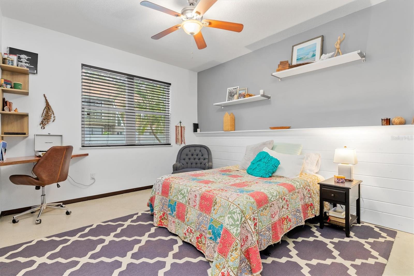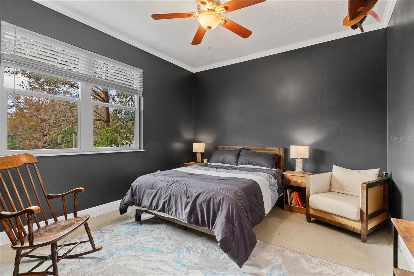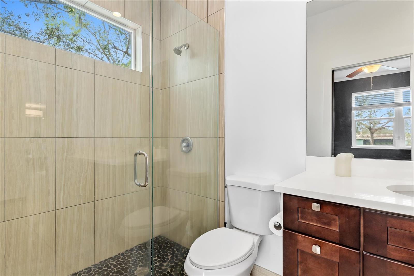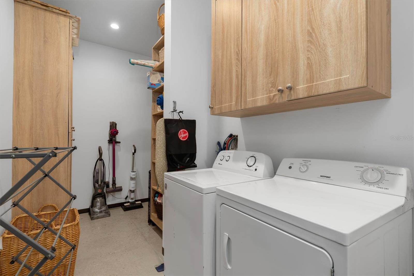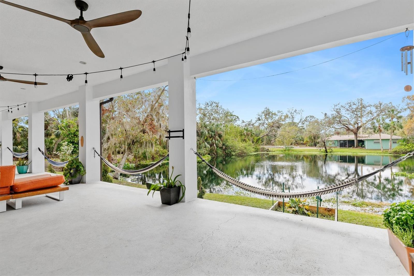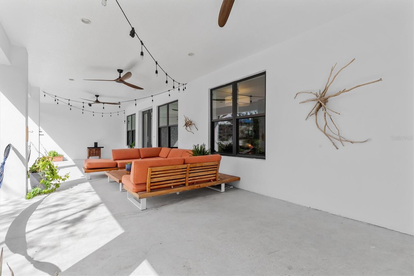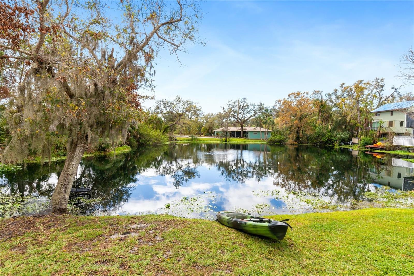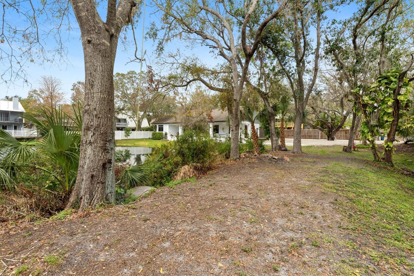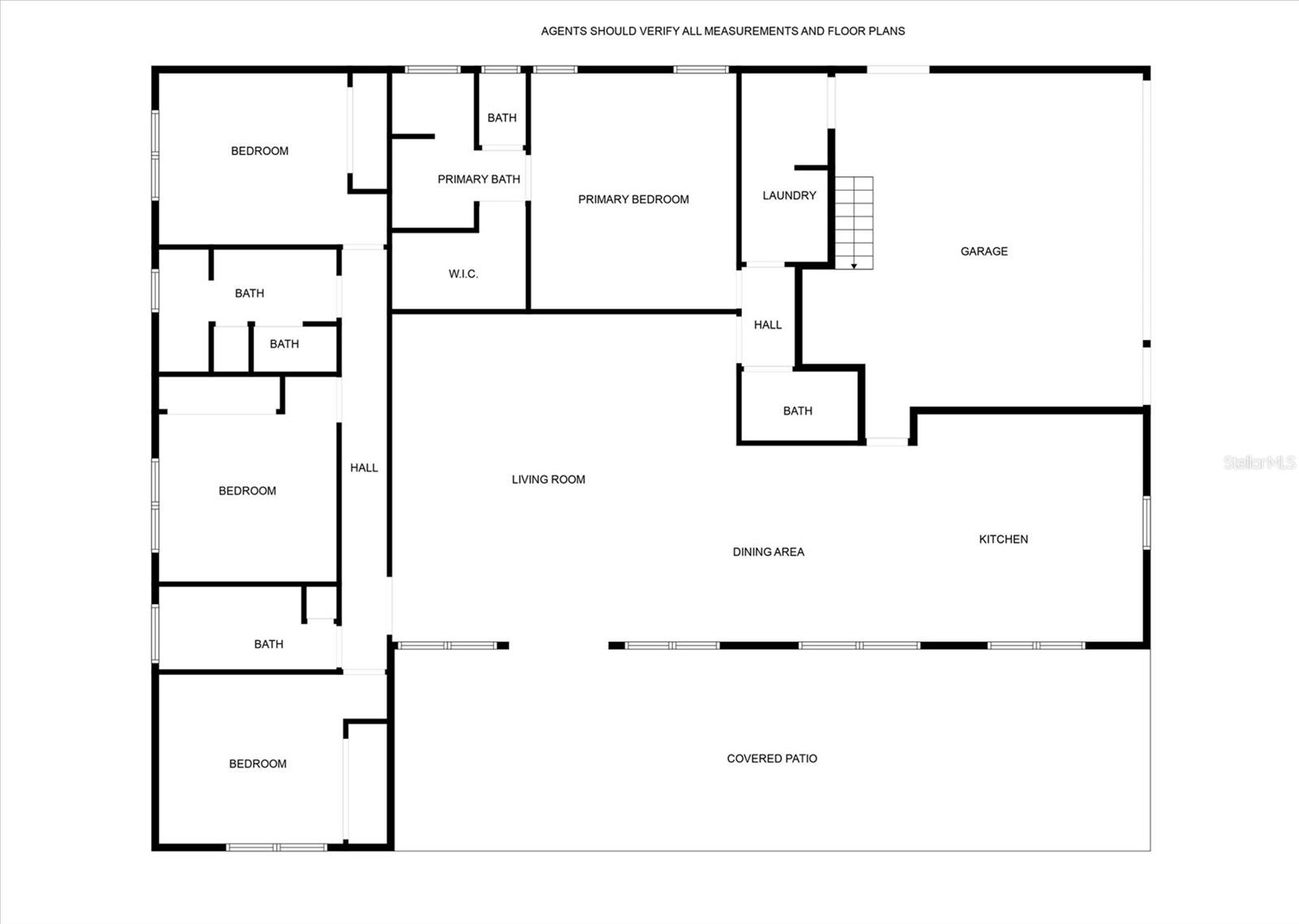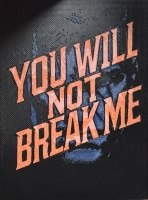PRICED AT ONLY: $850,000
Address: 4540 Murdock Avenue, SARASOTA, FL 34231
Description
Set in its own hidden corner, right in the center of Sarasota youll discover this lovely newer custom home, which is on the market for the first time. Custom built in 2017, this unique home is the perfect synthesis of style, forward thinking architecture, quality features, and value. The nearly three quarter acre site is comprised of lush vegetation and a private lake. No HOA means complete freedom to park your boat, trailer or RV in the abundant drive space. From the moment you approach this four bedroom, three and a half bathroom home youll notice the tranquility of the surroundings and how this southerly facing home is set to take advantage of lake views. The stairs lead to an elevated concrete deck with ample space swing in a hammock, sit and watch the stars, or even throw in a fishing line. Upon entering through the double front doors, youll the home has all impact glass windows and door, polished concrete floors and is energy efficient featuring open cell spray foam insulation throughout. The open floor plan allows for great views from the main living area, features built in bookshelves and shelving, a kitchen with stone counters and stainless steel appliances and abundant recessed lighting. The oversized primary suite has a spa like feel with wood wall accents, freestanding tub, walk in shower and walk in closet with built in shelving. Located on a separate wing of the house youll find three full bedroom and two bathrooms, all with upscale finishes and great storage. The builder of this home used special trusses which allow for a large storage space to exist above the first level, allowing for plenty of room for all your storage needs. Unique and serene are words that only start to describe this one of a kind opportunity. Dont wait schedule your private showing today!
Property Location and Similar Properties
Payment Calculator
- Principal & Interest -
- Property Tax $
- Home Insurance $
- HOA Fees $
- Monthly -
For a Fast & FREE Mortgage Pre-Approval Apply Now
Apply Now
 Apply Now
Apply Now- MLS#: A4642491 ( Residential )
- Street Address: 4540 Murdock Avenue
- Viewed: 164
- Price: $850,000
- Price sqft: $216
- Waterfront: No
- Year Built: 2017
- Bldg sqft: 3938
- Bedrooms: 4
- Total Baths: 4
- Full Baths: 3
- 1/2 Baths: 1
- Garage / Parking Spaces: 2
- Days On Market: 161
- Additional Information
- Geolocation: 27.2886 / -82.5083
- County: SARASOTA
- City: SARASOTA
- Zipcode: 34231
- Subdivision: Flora Villa Sub
- Elementary School: Wilkinson Elementary
- Middle School: Brookside Middle
- High School: Riverview High
- Provided by: MICHAEL SAUNDERS & COMPANY
- Contact: Drew Russell
- 941-951-6660

- DMCA Notice
Features
Building and Construction
- Covered Spaces: 0.00
- Exterior Features: French Doors, Private Mailbox, Rain Gutters
- Flooring: Concrete, Tile
- Living Area: 2619.00
- Roof: Shingle
Property Information
- Property Condition: Completed
Land Information
- Lot Features: Cul-De-Sac
School Information
- High School: Riverview High
- Middle School: Brookside Middle
- School Elementary: Wilkinson Elementary
Garage and Parking
- Garage Spaces: 2.00
- Open Parking Spaces: 0.00
- Parking Features: Garage Door Opener, Ground Level
Eco-Communities
- Water Source: Public
Utilities
- Carport Spaces: 0.00
- Cooling: Central Air
- Heating: Central, Electric
- Pets Allowed: Yes
- Sewer: Public Sewer
- Utilities: BB/HS Internet Available, Cable Available, Electricity Connected, Propane, Public
Finance and Tax Information
- Home Owners Association Fee: 0.00
- Insurance Expense: 0.00
- Net Operating Income: 0.00
- Other Expense: 0.00
- Tax Year: 2024
Other Features
- Appliances: Cooktop, Dishwasher, Disposal, Dryer, Microwave, Range, Refrigerator, Washer
- Country: US
- Furnished: Unfurnished
- Interior Features: Ceiling Fans(s), Crown Molding, High Ceilings, Solid Wood Cabinets, Split Bedroom, Stone Counters, Thermostat, Walk-In Closet(s), Window Treatments
- Legal Description: S 25 FT OF LOT 12 & ALL OF LOTS 14, 16, 18, 20 & 22, BLK 14, FLORA VILLA, BEING SAME LANDS AS DESC IN ORI 2015093413 & 2015093414
- Levels: One
- Area Major: 34231 - Sarasota/Gulf Gate Branch
- Occupant Type: Owner
- Parcel Number: 0073060065
- View: Garden, Trees/Woods, Water
- Views: 164
- Zoning Code: RSF2
Nearby Subdivisions
0557 South Highland Amended P
0557 - South Highland Amended
1206 Aqualane Estates 3rd
All States Park
Aqualane Estates
Aqualane Estates 1st
Aqualane Estates 3rd
Ashley Oaks
Bahama Heights
Bay View Acres
Baywinds Estates
Baywood Colony
Baywood Colony Sec 1
Bellflower Gardens
Brookside
Buccaneer Bay
Cliffords Sub
Colonial Terrace
Coral Cove
Crecelius Sub
Denham Acres
Dixie Heights
E 12 Of Lot 32 All Of Lot 33
Emerald Harbor
Field Club Estates
Fishermens Bay
Flora Villa
Flora Villa Sub
Florence
Golf Estates
Grove Park
Gulf Gate
Gulf Gate Garden Homes E
Gulf Gate Manor
Gulf Gate Pines
Gulf Gate West
Gulf Gate Woods
Holiday Harbor
Hymount
Jackson Highlands
Johnson Estates
Kentwood Estates
Lakeside Club Of Sarasota
Lancaster
Landings Carriagehouse Ii
Landings South Ii The Landings
Landings Villas At Eagles Poin
Landings, Villas At Eagles Poi
Las Lomas De Sarasota
Madison Park
Monticello
North Vamo Sub 1
North Vamo Sub 2
Not Applicable
Oak Forest Villas
Oyster Bay
Oyster Bay Estates
Palm Lakes
Petrecca Terrace
Phillippi Cove
Phillippi Cove Add
Phillippi Crest
Phillippi Gardens 01
Phillippi Gardens 07
Phillippi Gardens 08
Phillippi Harbor Club
Phillippi Hi
Pine Gardens
Pine Shores Estate 2nd Add
Pine Shores Estates
Pirates Cove
Red Rock Park
Restful Pines
Ridgewood
River Forest
Riverwood Park Amd
Riverwood Park Resub Of Blk C
Riverwood Pines
Sarasota Venice Co 09 37 18
Sarasota-venice Co Sub
Sarasotavenice Co River Sub
Sarasotavenice Co Sub
Shadow Lakes
South Highland Amd Of
Southpointe Shores
Stickney Point Park
Strathmore Riverside I
Strathmore Riverside Ii
Strathmore Riverside Iii
Strathmore Riverside Villas Ii
Sun Haven
Swifton Villas Sec A
Terra Bea Sub
The Landings
Tropical Shores
Turners J C Sub
Vamo 2nd Add To
Village In The Pines 1
Virginia Heights Sub
Wilkinson Woods
Woodbridge Estates
Woodpine Lake
Woodside Terrace Ph 2
Woodside Village East
Woodside Village West
Wrens Sub
Contact Info
- The Real Estate Professional You Deserve
- Mobile: 904.248.9848
- phoenixwade@gmail.com
