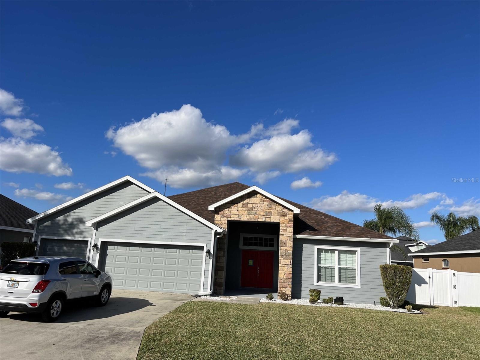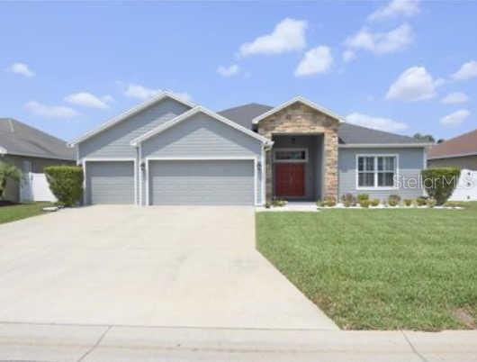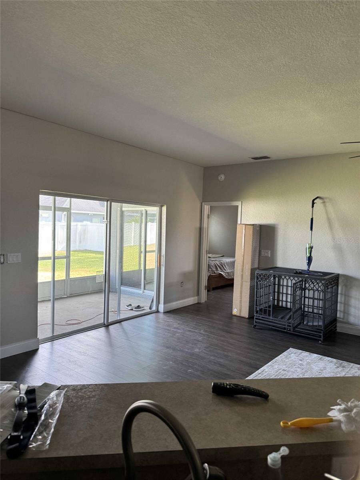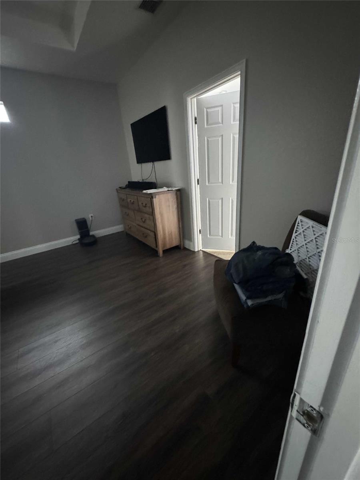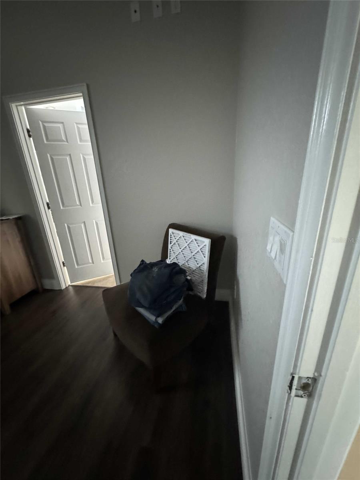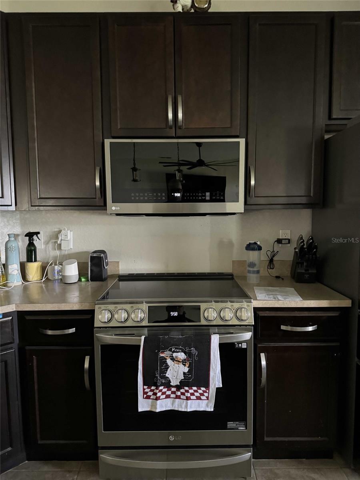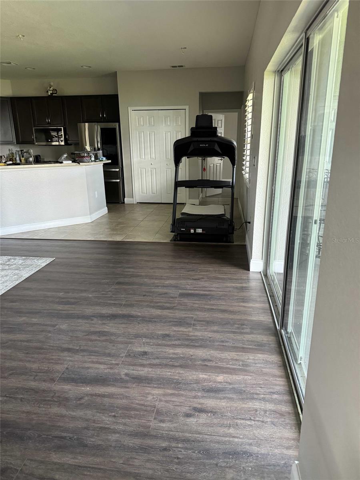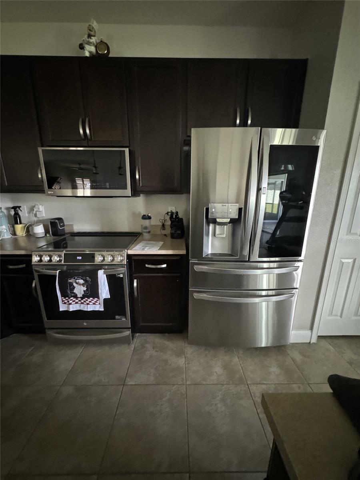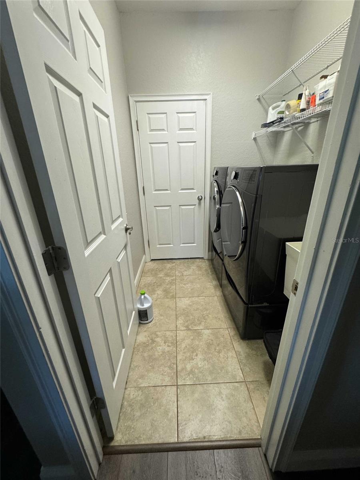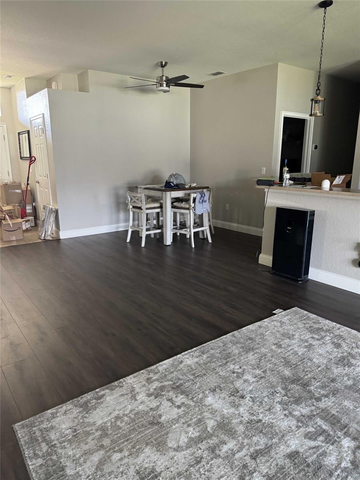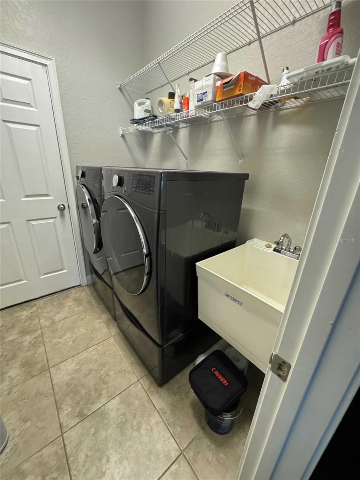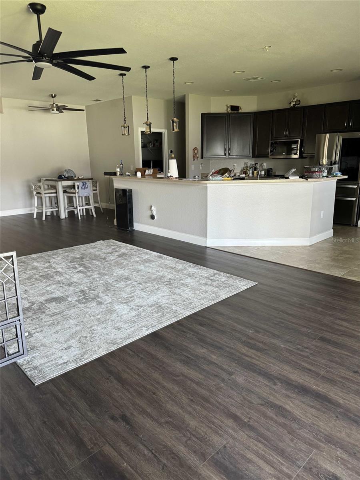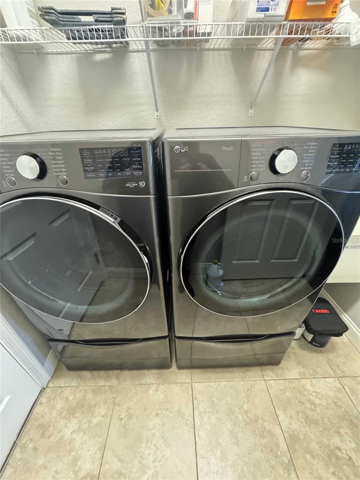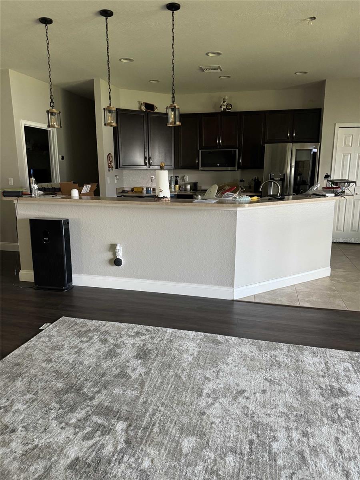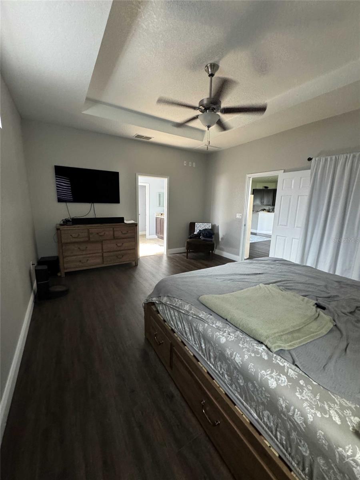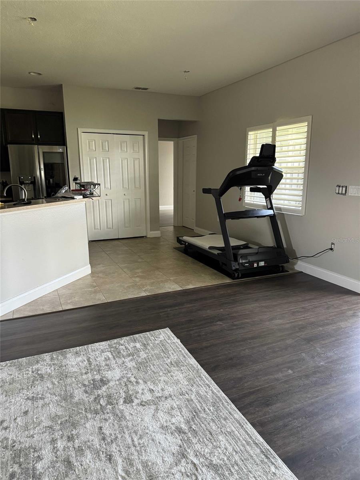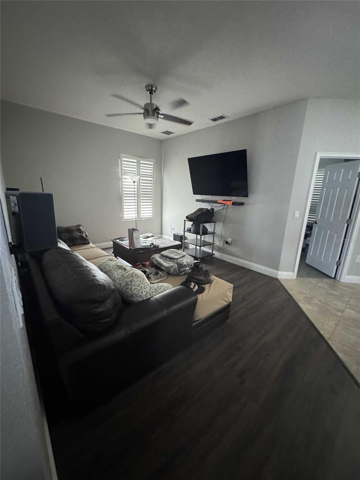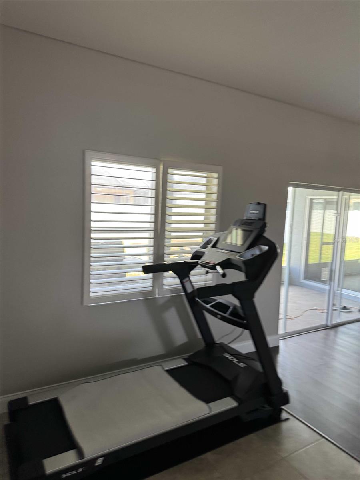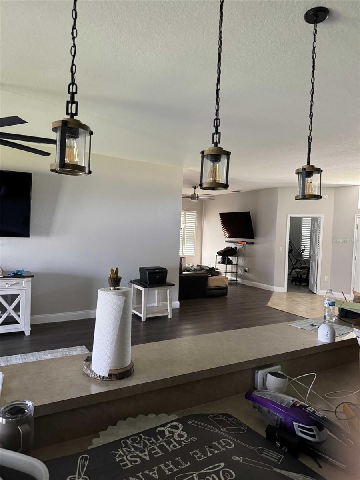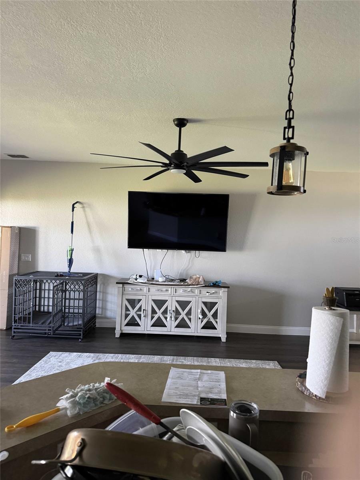PRICED AT ONLY: $510,000
Address: 2822 Seymore Street, LAKELAND, FL 33813
Description
Large open split plan, gated community, new appliances and quartz countertops in kitchen. Large walk in closet, jacuzzi tub, dual shower heads in walk in shower.
Property Location and Similar Properties
Payment Calculator
- Principal & Interest -
- Property Tax $
- Home Insurance $
- HOA Fees $
- Monthly -
For a Fast & FREE Mortgage Pre-Approval Apply Now
Apply Now
 Apply Now
Apply Now- MLS#: A4644719 ( Residential )
- Street Address: 2822 Seymore Street
- Viewed: 76
- Price: $510,000
- Price sqft: $159
- Waterfront: No
- Year Built: 2015
- Bldg sqft: 3200
- Bedrooms: 5
- Total Baths: 3
- Full Baths: 3
- Garage / Parking Spaces: 3
- Additional Information
- Geolocation: 27.9391 / -81.9102
- County: POLK
- City: LAKELAND
- Zipcode: 33813
- Subdivision: Hartford Estates
- Elementary School: Valleyview Elem
- Middle School: Lakeland Highlands Middl
- High School: George Jenkins High
- Provided by: KEYS REALTY REDEFINED LLC
- Contact: Randal Longo
- 305-707-0373

- DMCA Notice
Features
Building and Construction
- Covered Spaces: 0.00
- Exterior Features: Private Mailbox, Rain Gutters, Sprinkler Metered
- Fencing: Vinyl
- Flooring: Tile, Vinyl
- Living Area: 2600.00
- Roof: Shingle
School Information
- High School: George Jenkins High
- Middle School: Lakeland Highlands Middl
- School Elementary: Valleyview Elem
Garage and Parking
- Garage Spaces: 3.00
- Open Parking Spaces: 0.00
- Parking Features: Driveway, Garage Door Opener, Ground Level
Eco-Communities
- Water Source: Public
Utilities
- Carport Spaces: 0.00
- Cooling: Central Air
- Heating: Central, Heat Pump
- Pets Allowed: Yes
- Sewer: Public Sewer
- Utilities: BB/HS Internet Available, Cable Connected, Electricity Connected, Sewer Connected, Sprinkler Recycled, Water Connected
Amenities
- Association Amenities: Gated
Finance and Tax Information
- Home Owners Association Fee: 35.00
- Insurance Expense: 0.00
- Net Operating Income: 0.00
- Other Expense: 0.00
- Tax Year: 2024
Other Features
- Appliances: Convection Oven, Dishwasher, Dryer, Electric Water Heater, Exhaust Fan, Microwave, Range, Refrigerator, Washer
- Association Name: Vanguard
- Country: US
- Interior Features: Ceiling Fans(s), Eat-in Kitchen, High Ceilings, Open Floorplan, Primary Bedroom Main Floor, Split Bedroom, Stone Counters, Thermostat, Walk-In Closet(s)
- Legal Description: HARTFORD ESTATES PHASE TWO PB 136 PGS 48-50 LOT 105
- Levels: One
- Area Major: 33813 - Lakeland
- Occupant Type: Owner
- Parcel Number: 24-29-21-287016-001050
- Views: 76
Nearby Subdivisions
Alamanda
Alamanda Add
Ashley
Ashley Add
Ashton Oaks
Avon Villa
Avon Villa Sub
Canyon Lake Villas
Carlisle Heights
Christina Chase
Christina Oaks Ph 02
Cimarron South
Cliffside Woods
Colony Club Estates
Colony Park Add
Crescent Woods
Cresthaven
Crews Lake Hills Ph Iii Add
Dorman Acres
Eaglebrooke
Eaglebrooke North
Eaglebrooke Ph 01
Eaglebrooke Ph 02
Eaglebrooke Ph 5-a
Eaglebrooke Ph 5a
Emerald Cove
Englelake
Englelake Sub
Executive Estates
Fairlington
Fountain Heights
Fox Run
Gilmore Stockards
Groveglen Sub
Hallam Co Sub
Hallam Preserve East
Hallam Preserve West A Ph 1
Hallam Preserve West A Phase T
Hallam Preserve West A Three
Hallam Preserve West J
Hamilton Place
Hamilton South
Harden Oak Sub
Hartford Estates
Hickory Ridge
Hickory Ridge Add
Highland Gardens
Highland Hills South
Highland Oaks
Highland Station
Highlands Creek
Highlands Crk Ph 2
Highlands Crossing Ph. 2
Indian Trails
Kellsmont
Kellsmont Sub
Lake Point South
Lake Point South Pb 68 Pgs 1
Lake Victoria Sub
Laurel Pointe
Magnolia Estates
Meadows
Meadows/scott Lake Crk
Meadowsscott Lake Crk
Medulla Gardens
Merriam Heights
Montclair
Mountain Lake
Not In Subdivision
Oak Glen
Parkside
Scott Lake Estates
Scott Lake Hills
Scottsland South Sub
Shadow Run
Shady Lk Ests
South Florida Villas Ph 01
South Point
Southchase
Springs Oaks
Stoney Pointe Ph 01
Sunny Glen Ph 02
Tomar Heights Sub
Treymont
Treymont Ph 2
Twin Lakes At Christina Ph 01
Valley High
Valley Hill
Village South
Villas 03
Villas Iii
Villasthe 02
W F Hallam Cos Club Colony Tr
W F Hallam Cos Farming Truck
Waterview Sub
Whisper Woods At Eaglebrooke
Contact Info
- The Real Estate Professional You Deserve
- Mobile: 904.248.9848
- phoenixwade@gmail.com
