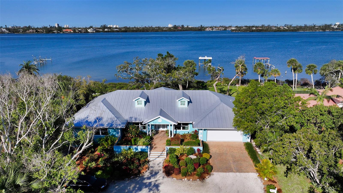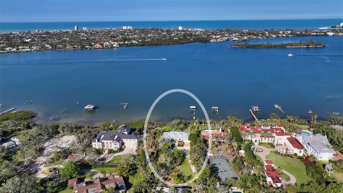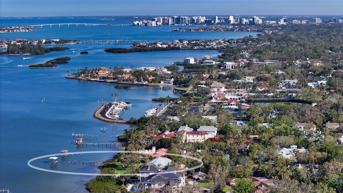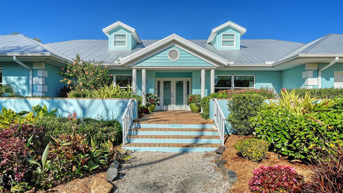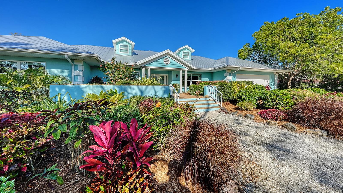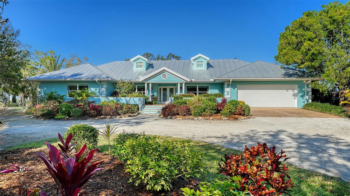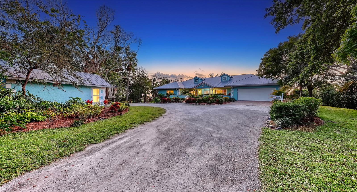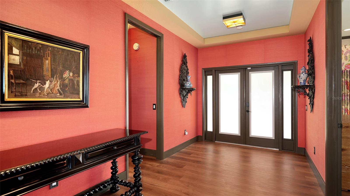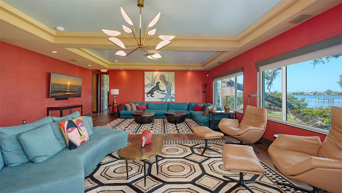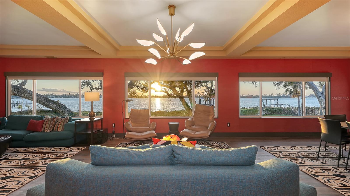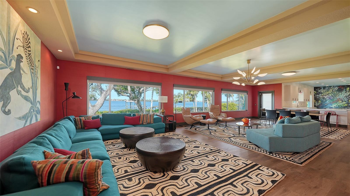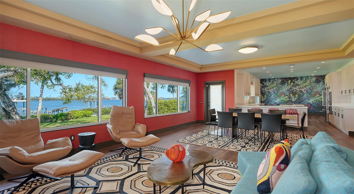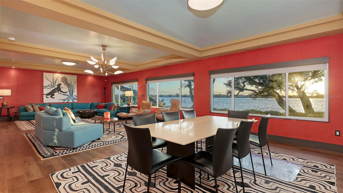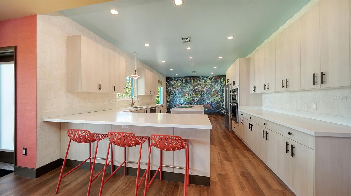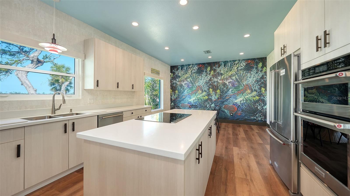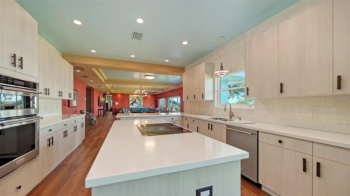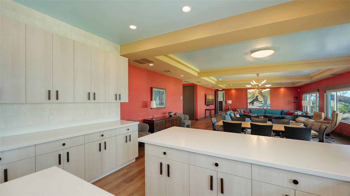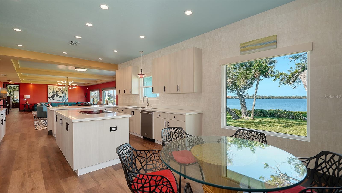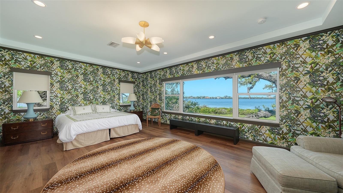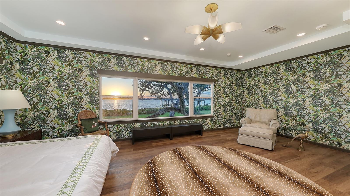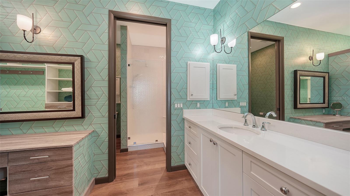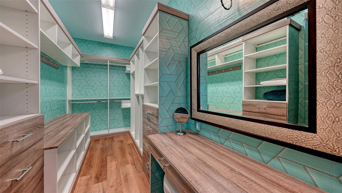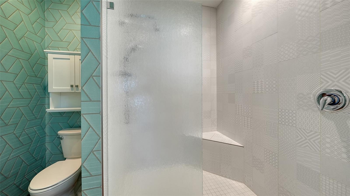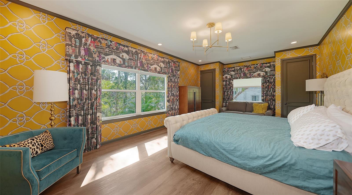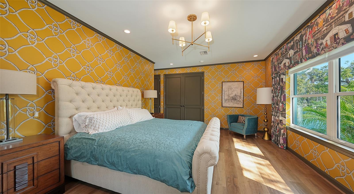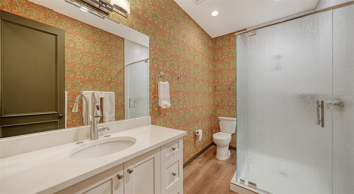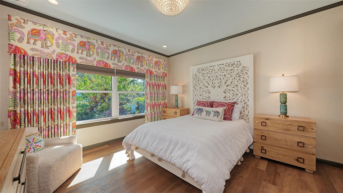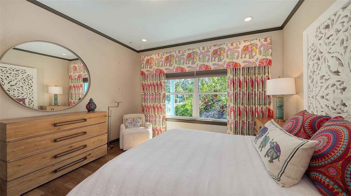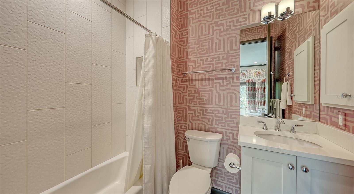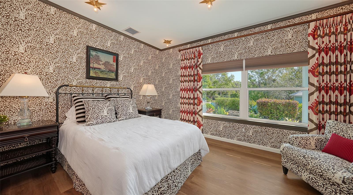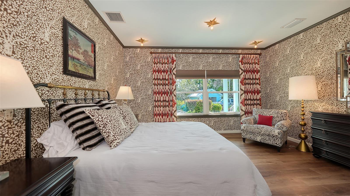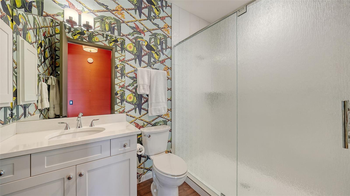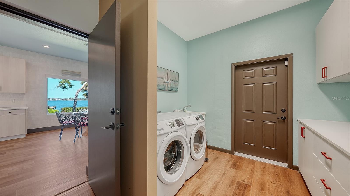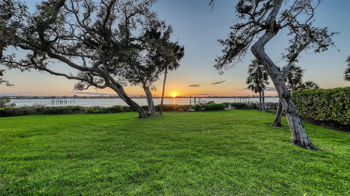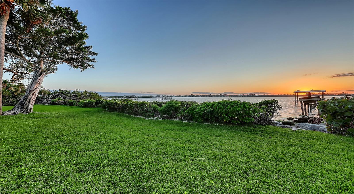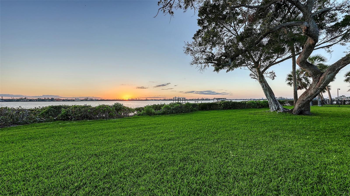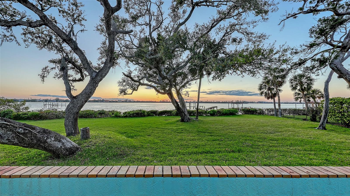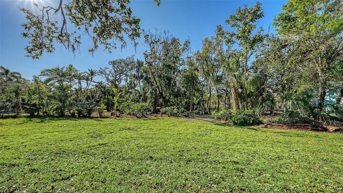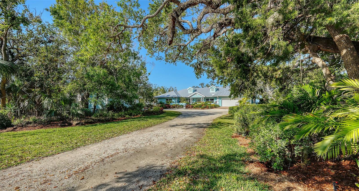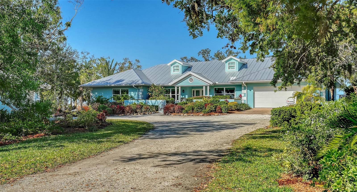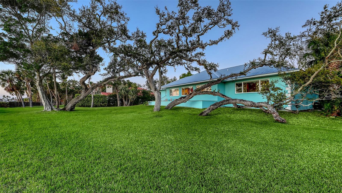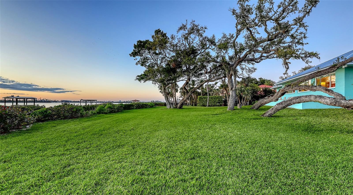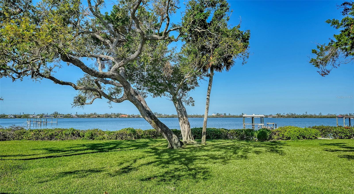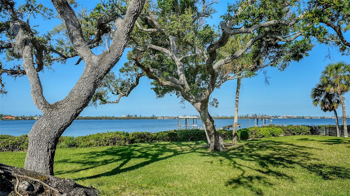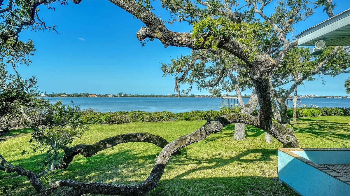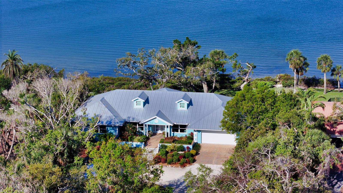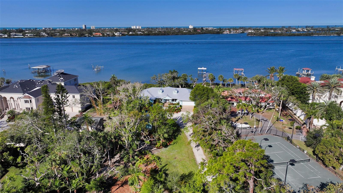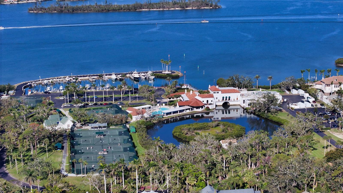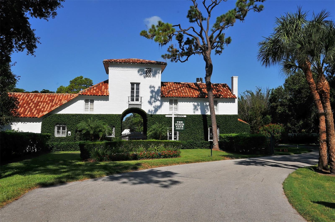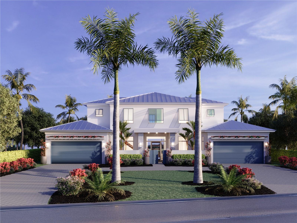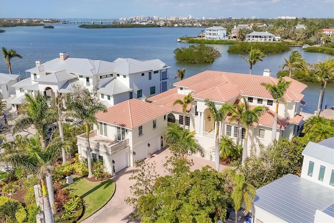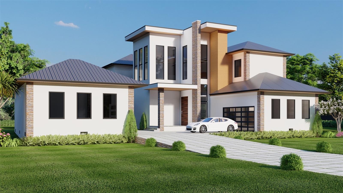PRICED AT ONLY: $7,350,000
Address: 1440 Kimlira Lane, SARASOTA, FL 34231
Description
Located in one of Sarasotas most prominent neighborhoods, this property enjoys a postcard like setting featuring wide open bay views on over an acre of land. Positioned in close proximity to The Field Club, the property enjoys approximately 200 feet of natural shoreline, a 150+ ft. long boat dock which is being restored, and a beautiful backyard with mature landscaping. There are Bay views from all major rooms through walls of glass. The home is in like new condition with all major components and systems being replaced in 2017. The open floor plan has a great flow and provides privacy for owners and guests alike in three en suite bedrooms. Island style describes the dcor with fine textured wall coverings and high end finishes. Trey ceilings, crown moldings, artistic lighting, and custom built ins are featured. The kitchen is a cooks delight and is flanked by a lovely breakfast room on one side and the dining area on the other. The expansive Great room is perfect for entertaining guests or having the family together for Saturday night at the movies. The laundry room is positioned just off the kitchen leading to the garage. A terrific air conditioned attic area is perfect for storing luggage, holiday decorations and the like. The two car garage is attached with an additional air conditioned workshop which could double as a 3rd car garage. The property is located along this specific area of shoreline with significantly more expensive homes and has been priced to sell. A serious opportunity in a truly iconic setting.
Property Location and Similar Properties
Payment Calculator
- Principal & Interest -
- Property Tax $
- Home Insurance $
- HOA Fees $
- Monthly -
For a Fast & FREE Mortgage Pre-Approval Apply Now
Apply Now
 Apply Now
Apply Now- MLS#: A4645293 ( Residential )
- Street Address: 1440 Kimlira Lane
- Viewed: 325
- Price: $7,350,000
- Price sqft: $1,511
- Waterfront: Yes
- Wateraccess: Yes
- Waterfront Type: Bay/Harbor
- Year Built: 1986
- Bldg sqft: 4863
- Bedrooms: 4
- Total Baths: 4
- Full Baths: 4
- Garage / Parking Spaces: 2
- Days On Market: 256
- Acreage: 1.08 acres
- Additional Information
- Geolocation: 27.284 / -82.54
- County: SARASOTA
- City: SARASOTA
- Zipcode: 34231
- Elementary School: Phillippi Shores Elementary
- Middle School: Brookside Middle
- High School: Riverview High
- Provided by: MICHAEL SAUNDERS & COMPANY
- Contact: Kim Ogilvie
- 941-951-6660

- DMCA Notice
Features
Building and Construction
- Covered Spaces: 0.00
- Exterior Features: French Doors, Garden, Lighting, Private Mailbox, Storage
- Flooring: Luxury Vinyl
- Living Area: 3283.00
- Roof: Metal
Property Information
- Property Condition: Completed
Land Information
- Lot Features: Landscaped
School Information
- High School: Riverview High
- Middle School: Brookside Middle
- School Elementary: Phillippi Shores Elementary
Garage and Parking
- Garage Spaces: 2.00
- Open Parking Spaces: 0.00
- Parking Features: Driveway, Garage Door Opener, Golf Cart Garage, Off Street, Parking Pad, Workshop in Garage
Eco-Communities
- Water Source: Public
Utilities
- Carport Spaces: 0.00
- Cooling: Central Air, Mini-Split Unit(s), Zoned
- Heating: Central, Electric
- Pets Allowed: Yes
- Sewer: Public Sewer
- Utilities: BB/HS Internet Available, Cable Available, Electricity Connected, Phone Available, Public, Sewer Connected, Water Connected
Finance and Tax Information
- Home Owners Association Fee: 0.00
- Insurance Expense: 0.00
- Net Operating Income: 0.00
- Other Expense: 0.00
- Tax Year: 2025
Other Features
- Appliances: Built-In Oven, Cooktop, Dishwasher, Disposal, Dryer, Ice Maker, Microwave, Refrigerator, Washer
- Country: US
- Interior Features: Built-in Features, Crown Molding, Eat-in Kitchen, High Ceilings, Living Room/Dining Room Combo, Open Floorplan, Primary Bedroom Main Floor, Thermostat, Tray Ceiling(s), Walk-In Closet(s), Window Treatments
- Legal Description: COM AT NE COR OF US GOVT LOT 1, SEC 7-37-18 TH N 89-21-30 E ALG N LINE OF SAID SEC 7 A DISTANCE OF 25 FT TO C/L OF CREEK TH ALG C/L OF SAID CREEK N 89-59 W 104.2 FT TH N 88-02 W 100.3 FT TH
- Levels: One
- Area Major: 34231 - Sarasota/Gulf Gate Branch
- Occupant Type: Vacant
- Parcel Number: 0083030013
- View: Water
- Views: 325
- Zoning Code: RSF1
Nearby Subdivisions
Acreage
All States Park
Aqualane Estates
Aqualane Estates 1st
Aqualane Estates 2nd
Aqualane Estates 3rd
Bahama Heights
Bay View Acres
Baywood Colony
Baywood Colony Sec 1
Baywood Colony Sec 2
Baywood Colony Westport Sec 2
Booth Preserve
Brookside
Buccaneer Bay
Cliffords Sub
Colonial Terrace
Coral Cove
Crecelius Sub
Eagle Chase
Field Club Estates
Fishermens Bay
Flora Villa
Floral Park Homesteads
Floravilla
Florence
Golden Acres 2nd Add
Grove Park
Gulf Gate
Gulf Gate Pines
Gulf Gate Woods
Harbor Oaks
Hyde Park Terrace
Jackson Highlands
Johnson Estates
Kentwood Estates
Landings Carriagehouse Ii
Landings South Ii The Landings
Landings Villas At Eagles Poin
Las Lomas De Sarasota
Madison Park
Mead Helen D
Moller Sub
Monticello
None
Not Applicable
Oak Forest Villas
Oyster Bay
Oyster Bay Estates
Palm Lakes
Park Place Villas
Phillippi Cove
Phillippi Crest
Phillippi Gardens 03
Phillippi Gardens 07
Phillippi Gardens 08
Phillippi Gardens 14
Phillippi Gardens 15
Phillippi Gardens 16
Phillippi Harbor Club
Phillippi Hi
Phillippi Lake
Pine Gardens
Pine Shores Estate 3rd Add
Pine Shores Estate 5th Sec
Pine Shores Estates
Pinehurst Park
Pinehurst Park Rep Of
Red Rock Park
Red Rock Terrace
Restful Pines
Ridgewood
Riverwood Park
Riverwood Park Amd
Riverwood Park Resub Of Blk C
Riverwood Pines
Sarasota Venice Co 09 37 18
Sarasota Venice Co 093718
Sarasotavenice Co River Sub
Sarasotavenice Co River Sub 5
Sarasotavenice Co Sub
Shadow Lakes
Shoreline
Southpointe Shores
Strathmore Riverside I
Strathmore Riverside Ii
Strathmore Riverside Iii
Strathmore Riverside Villas Ii
Sun Haven
Terra Bea Sub
The Landings
Vamo 3rd Add To
Village In The Pines 1
Village In The Pines Nor
Wilkinson Woods
Woodbridge Estates
Woodpine Lake
Woodside Terrace Ph 2
Woodside Village East
Woodside Village West
Woodside Vlg East
Wrens Sub
Similar Properties
Contact Info
- The Real Estate Professional You Deserve
- Mobile: 904.248.9848
- phoenixwade@gmail.com
