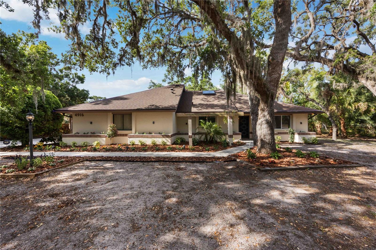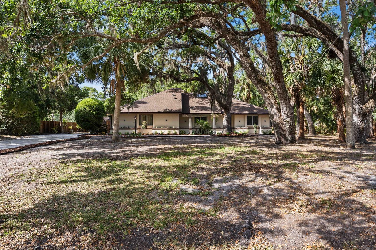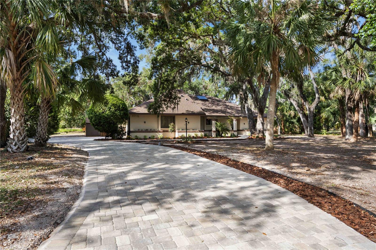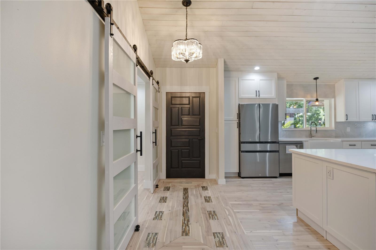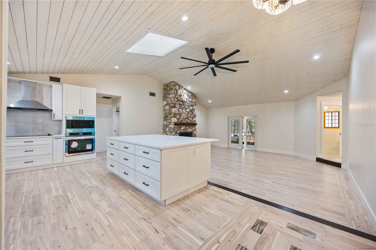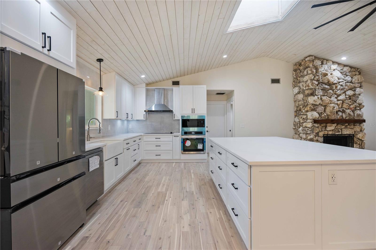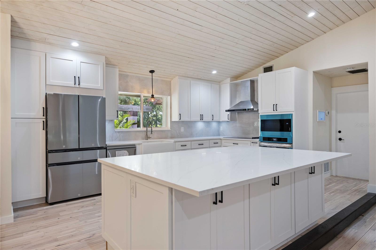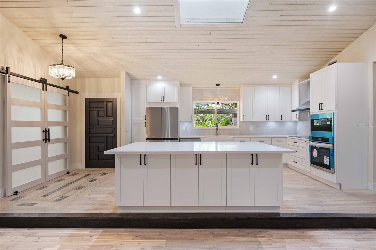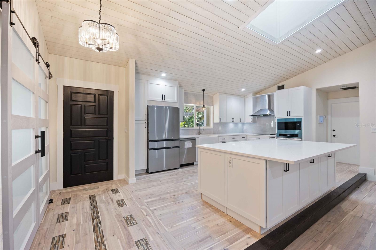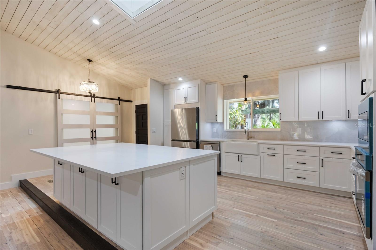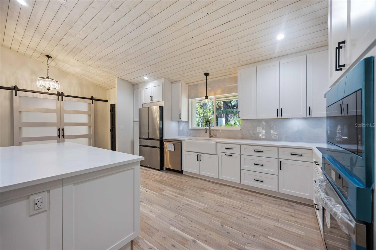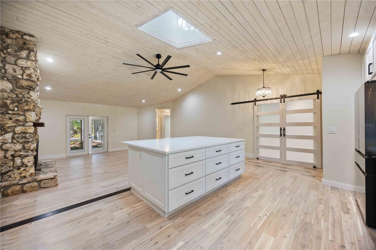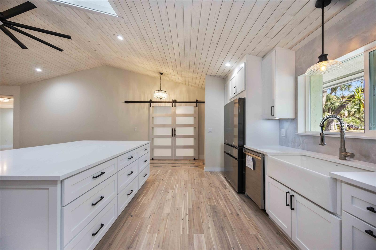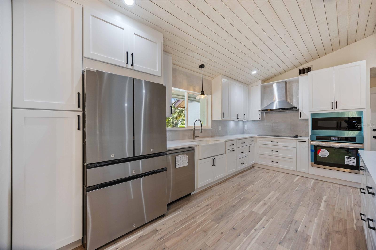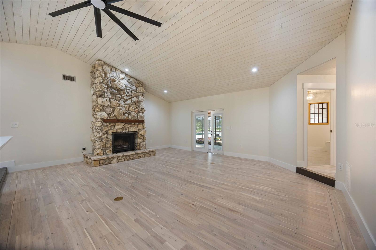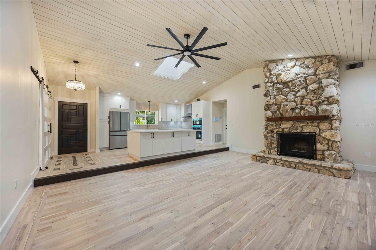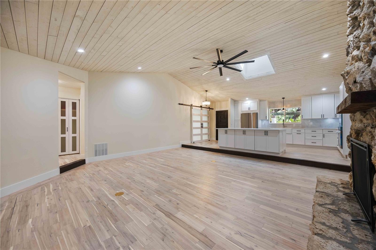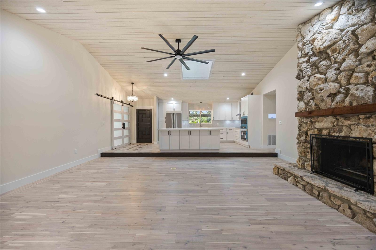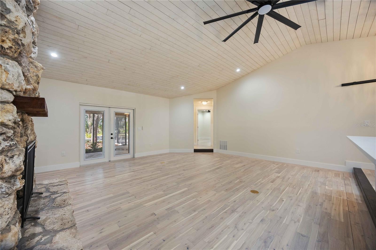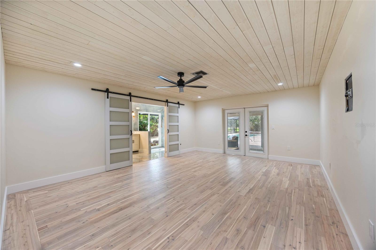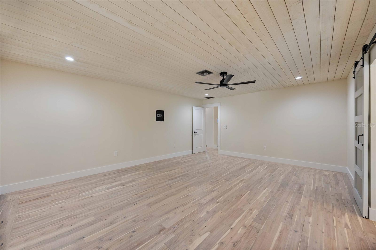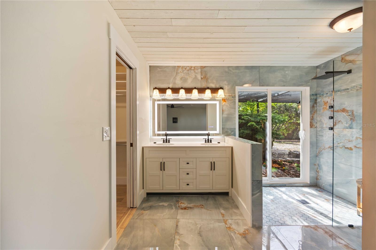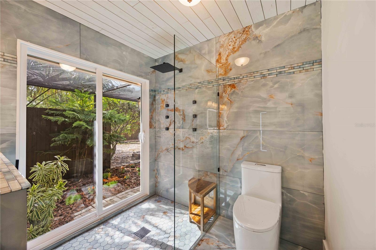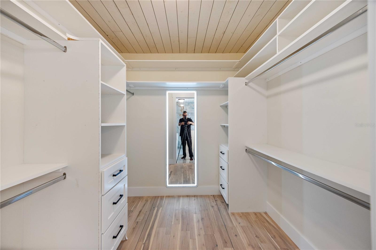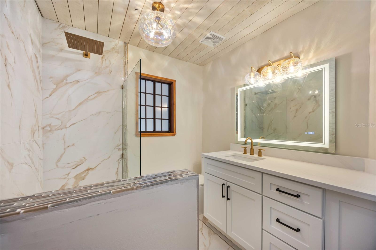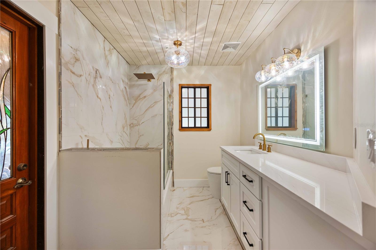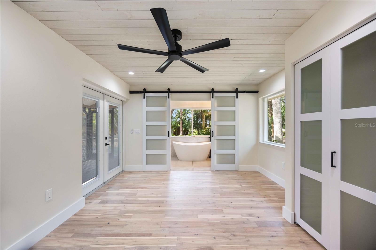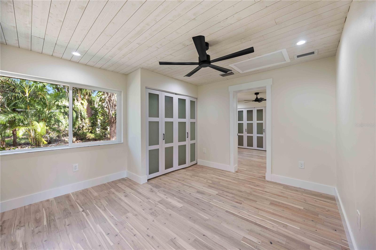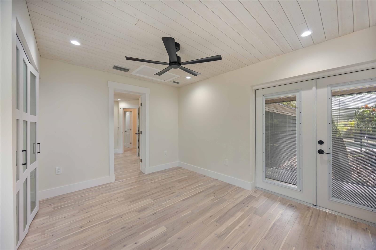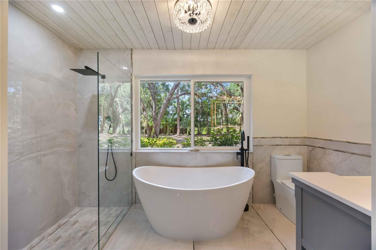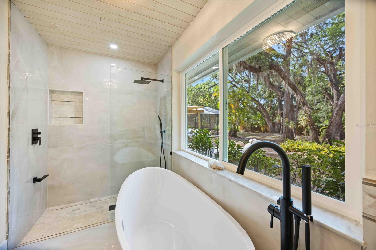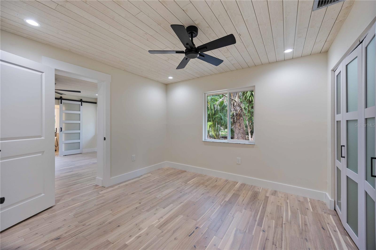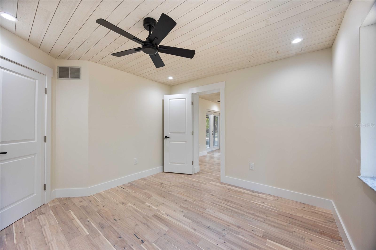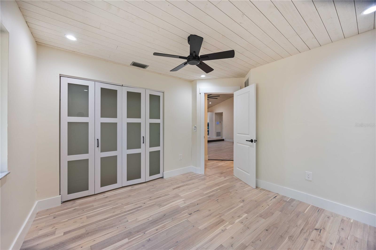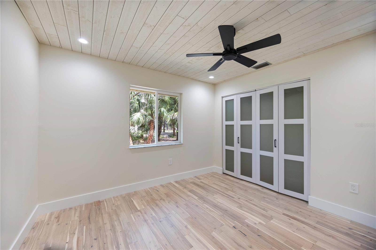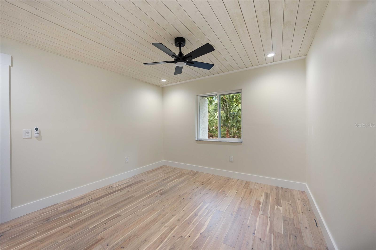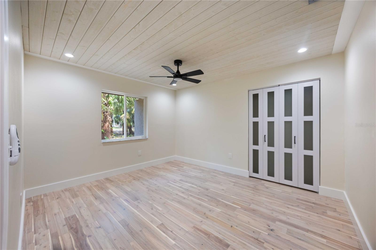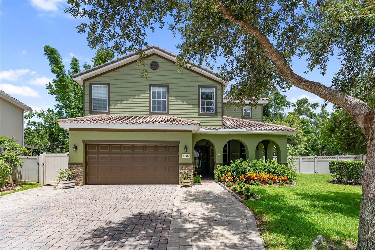PRICED AT ONLY: $999,000
Address: 4916 Hidden Oaks Trail, SARASOTA, FL 34232
Description
One or more photo(s) has been virtually staged. **this is the one * a stunning, completely renovated estate home on 1 full acre in highly desirable hidden oaks estates * rarely does a property of this quality come available * enjoy the benefits of new construction in a beautifully wooded, established neighborhood just minutes from everything *** this 5 bedroom, 3 bath home has been meticulously renovated with high end finishes & expert craftsmanship *** the all new chefs kitchen features custom cabinetry, quartz counters, designer fixtures & top of the line appliances *** the kitchen opens to a spacious great roomperfect for entertaining & everyday living *** hickory wood floors & shiplap ceilings add warmth & style ***luxuriously updated baths with modern tile & fixtures *** step outside to your private outdoor oasisover 1,200 sq ft of outdoor living including a sparkling pool, pergola with built in seating, fire pit & full outdoor kitchen with bbq, beverage fridge & pizza oven *** additional highlights: 3 year old roof, electric pool heater, energy efficient insulation & finished garage *** split plan ideal for guests, home office or multi generational living *** furnishings convey *** hidden oaks estates is a private, deed restricted community with custom homes, large lots, mature landscaping & a community tennis court *** just minutes to downtown sarasota, beaches, i 75, shopping & restaurants ***a rare find offering modern luxury & timeless florida charm *** one look & youll fall in love! *** some of the photos are virtually staged but the home is now staged and furnishings are included. All information provided by the sellers is deemed reliable but is not guaranteed. Buyers are encouraged to verify all information independently.
Property Location and Similar Properties
Payment Calculator
- Principal & Interest -
- Property Tax $
- Home Insurance $
- HOA Fees $
- Monthly -
For a Fast & FREE Mortgage Pre-Approval Apply Now
Apply Now
 Apply Now
Apply Now- MLS#: A4648541 ( Residential )
- Street Address: 4916 Hidden Oaks Trail
- Viewed: 298
- Price: $999,000
- Price sqft: $302
- Waterfront: No
- Year Built: 1979
- Bldg sqft: 3306
- Bedrooms: 5
- Total Baths: 3
- Full Baths: 3
- Garage / Parking Spaces: 2
- Days On Market: 235
- Acreage: 1.03 acres
- Additional Information
- Geolocation: 27.3208 / -82.4667
- County: SARASOTA
- City: SARASOTA
- Zipcode: 34232
- Subdivision: Hidden Oaks Estates
- Elementary School: Fruitville Elementary
- Middle School: McIntosh Middle
- High School: Sarasota High
- Provided by: RE/MAX ALLIANCE GROUP
- Contact: REENY Kaney
- 941-954-5454

- DMCA Notice
Features
Building and Construction
- Covered Spaces: 0.00
- Exterior Features: French Doors, Lighting, Outdoor Grill, Outdoor Kitchen, Outdoor Shower, Private Mailbox
- Flooring: Tile, Wood
- Living Area: 2082.00
- Roof: Shingle
School Information
- High School: Sarasota High
- Middle School: McIntosh Middle
- School Elementary: Fruitville Elementary
Garage and Parking
- Garage Spaces: 2.00
- Open Parking Spaces: 0.00
- Parking Features: Driveway, Garage Door Opener, Garage Faces Side
Eco-Communities
- Pool Features: Heated, In Ground, Screen Enclosure
- Water Source: Public
Utilities
- Carport Spaces: 0.00
- Cooling: Central Air
- Heating: Central, Electric
- Pets Allowed: Cats OK, Dogs OK
- Sewer: Septic Tank
- Utilities: Cable Available, Electricity Connected, Underground Utilities
Amenities
- Association Amenities: Tennis Court(s)
Finance and Tax Information
- Home Owners Association Fee Includes: Private Road
- Home Owners Association Fee: 700.00
- Insurance Expense: 0.00
- Net Operating Income: 0.00
- Other Expense: 0.00
- Tax Year: 2024
Other Features
- Appliances: Dishwasher, Disposal, Dryer, Electric Water Heater, Microwave, Range, Range Hood, Refrigerator, Washer
- Association Name: Ben Hatcher
- Country: US
- Furnished: Partially
- Interior Features: Cathedral Ceiling(s), Ceiling Fans(s), Kitchen/Family Room Combo, Open Floorplan, Primary Bedroom Main Floor, Solid Surface Counters, Solid Wood Cabinets, Split Bedroom, Stone Counters, Walk-In Closet(s)
- Legal Description: LOT 71 HIDDEN OAKS ESTATES
- Levels: One
- Area Major: 34232 - Sarasota/Fruitville
- Occupant Type: Vacant
- Parcel Number: 0051080008
- Views: 298
- Zoning Code: RE2
Nearby Subdivisions
Bahia Vista Heights
Beechwood Estates Sub
Brentwood Estates
Broadway
Cedar Hollow
Chartley Court
Chatwick Court
Colonial Oaks
Crestline
Deer Hollow
Eastpointe Ph 2a
Eastwood
Enclave At Forest Lakes
Forest Lakes
Forest Pines 02
Forest Pines 10
Frst Lakes Country Club Estate
Garden Village
Garden Village Ph 1
Garden Village Ph 2
Garden Village Ph 3b
Georgetowne
Glen Oaks Country Club Estates
Glen Oaks Garden Apts 3
Glen Oaks Manor
Glen Oaks Manor Homes Ph 1
Glen Oaks Manor Homes Ph 2
Glen Oaks Ridge Villas 1
Glen Oaks Ridge Villas 2
Green Acres
Greystone
Hidden Oaks Estates
Hidden Oaks North
Highland Crest 2
Highland Crest 2 498
Lakes Estates 3 Of Sarasota
Lakes Estates Of Sarasota
Lakes Estates The
Maus Acres
North Ph 1 Summerwood 2
Nottingham
Oak Court Ph 1b
Oak Vistas
Oaks Vistas
Orange Grove Park
Palmer Park
Peaceful Vista Homes
Pine View Terrace
Ridgewood
Ridgewood Estates 02nd Add Res
Ridgewood Estates 14th Add
Ridgewood Estates 17 Add
Ridgewood Estates 19th Add
Ridgewood Estates 20th Add
Ridgewood Estates Add 01 Resub
Ridgewood Estates Add 02 Resub
Ridgewood Estates Add 03 Resub
Ridgewood Estates Resub
Sarasota Spgs
Sherwood Forest
Spring Lake
Tamaron
The Oaks At Woodland Park Ph 2
Tuckers Add
Turtle Creek 2
Village Brooke Sec 3
Village Green Forest Lake 14
Village Green Sec 15
Village Oaks Sec A
Village Oaks Sec B
Village Oaks Sec C
Village Oaks Sec D
Village Plaza Sec 4
Village Plaza Sec 7
West Bearded Oaks
Whitaker Park
Winter Gardens
Woodland Park
Similar Properties
Contact Info
- The Real Estate Professional You Deserve
- Mobile: 904.248.9848
- phoenixwade@gmail.com
