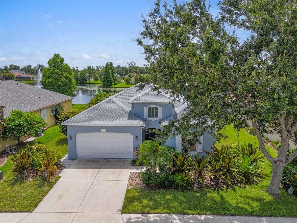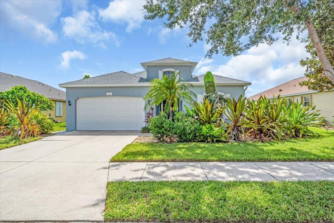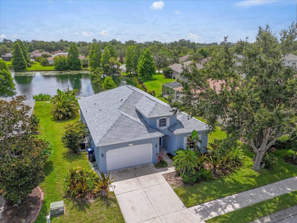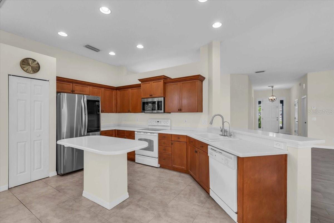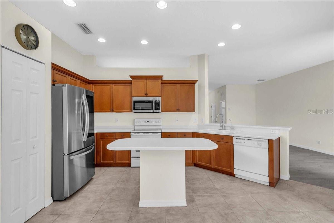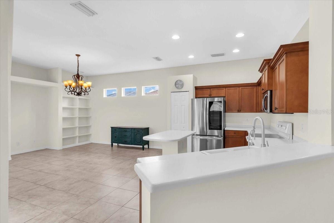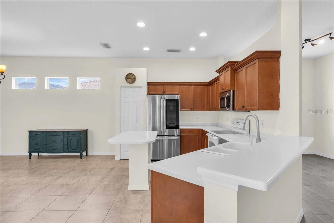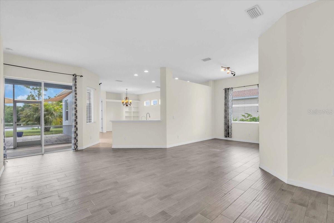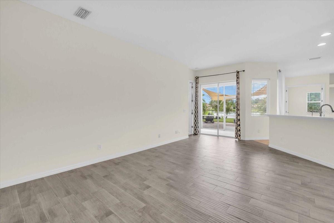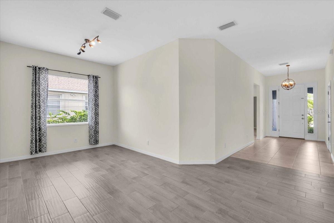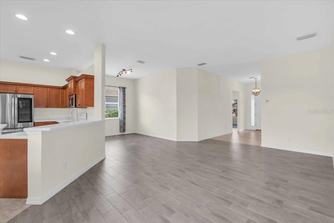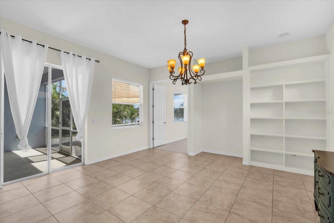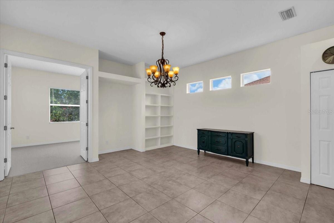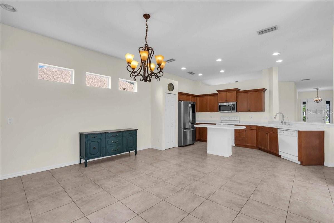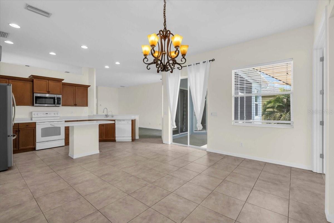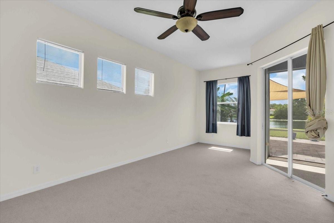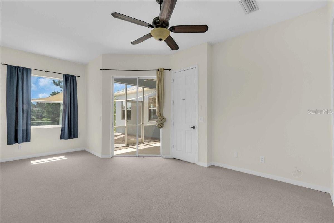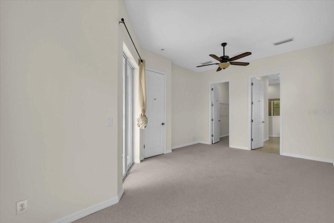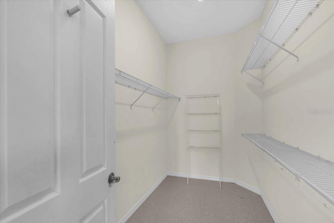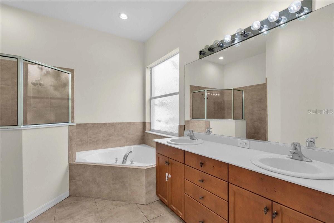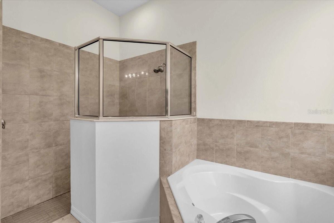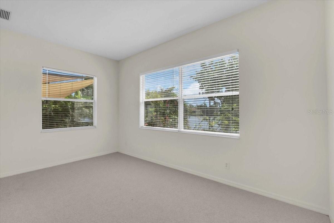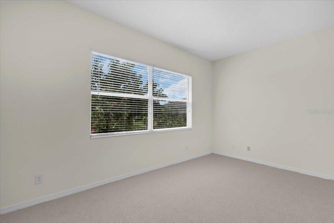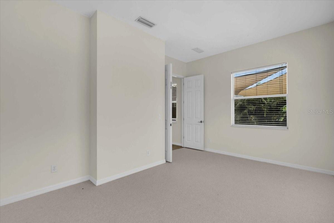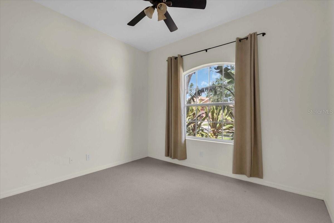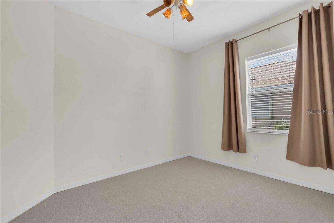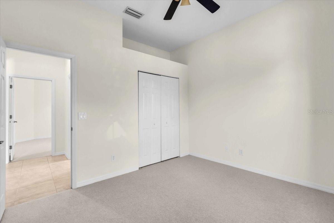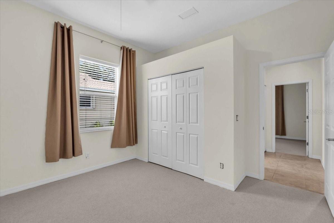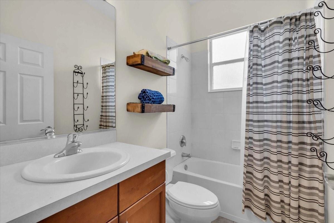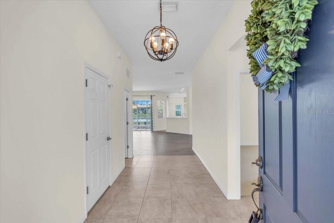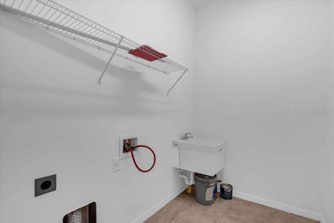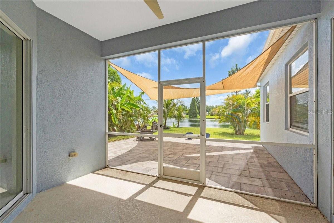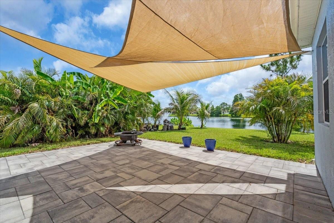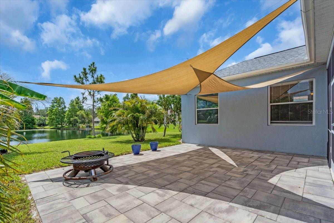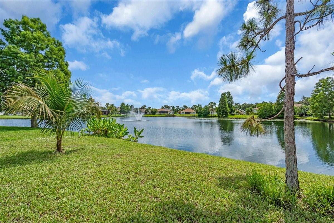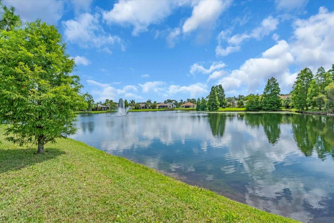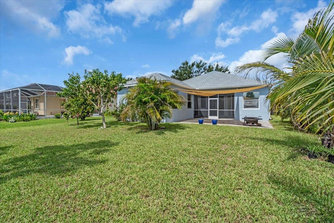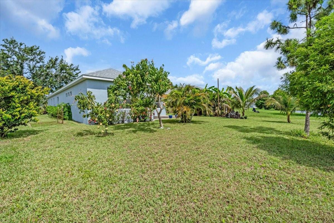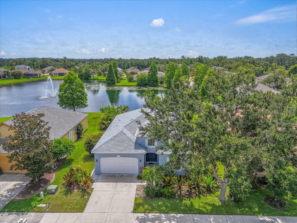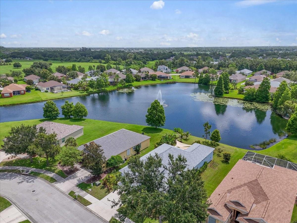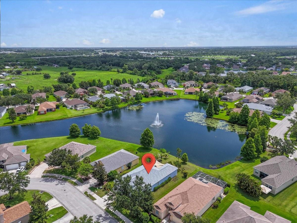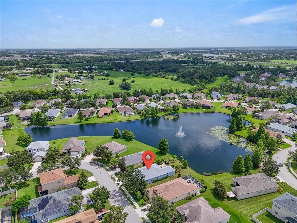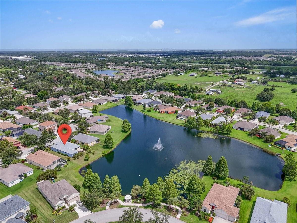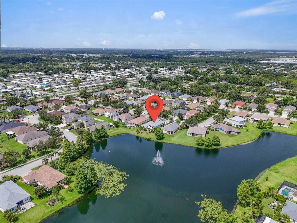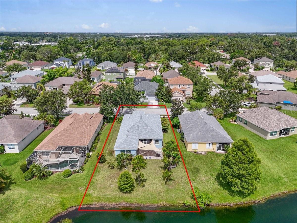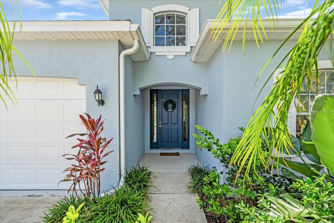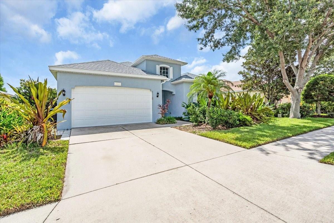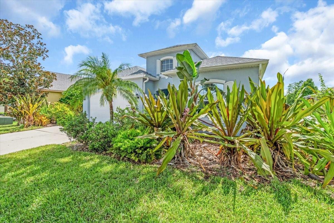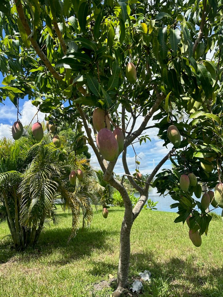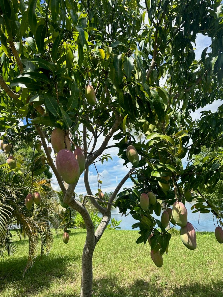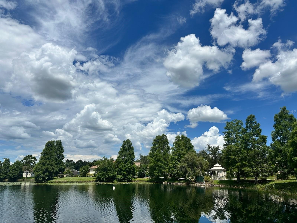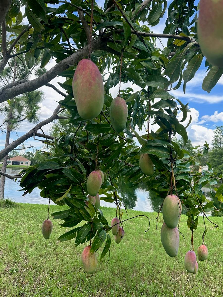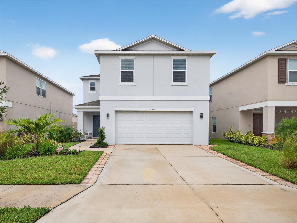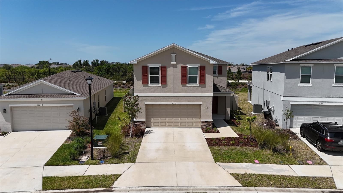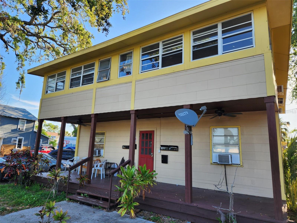PRICED AT ONLY: $379,000
Address: 7026 43rd Avenue E, PALMETTO, FL 34221
Description
Charming Home in Northwood Park Low HOA & No CDD Fees! Welcome to this beautifully maintained 4 bedroom home with relaxing water views located in the desirable Northwood Park community, offering the perfect blend of comfort, and convenience. As you approach the home, youll be greeted by a well landscaped front yard that sets the tone for whats to come. Stepping inside, youll immediately notice the high ceilings that create an expansive, open atmosphere with water views from living areas, master bedroom, and 4th bedroom. The tile floors throughout the living areas, kitchen, and bathrooms offer both durability and ease of maintenance, while thoughtful architectural details like built in shelving in the family room add a touch of elegance. For those who love to cook and entertain, the kitchen is a focal point. It features solid surface countertops and wood cabinetry. Whether preparing everyday meals or hosting guests, youll appreciate the closet pantry,breakfast bar, and island for added convenience. The open floor plan seamlessly connects the kitchen, dining, and living spaces,providing an ideal flow for both intimate gatherings and large parties. The primary suite is a private retreat, boasting water views, a walk in closet, and an ensuite bath with dual sinks, a relaxing soaking tub, and a walk in shower. New roof (2024), and a modern HVAC system(2023), Water heater(2019). Enjoy peaceful evenings or weekend relaxation in your private screened lanai, or entertain guests on your paver patio overlooking a serene pond. Dont miss out on this exceptional home that offers not just a comfortable living space, but also peace of mind with modern upgrades and thoughtful details.
Property Location and Similar Properties
Payment Calculator
- Principal & Interest -
- Property Tax $
- Home Insurance $
- HOA Fees $
- Monthly -
For a Fast & FREE Mortgage Pre-Approval Apply Now
Apply Now
 Apply Now
Apply Now- MLS#: A4656563 ( Residential )
- Street Address: 7026 43rd Avenue E
- Viewed: 33
- Price: $379,000
- Price sqft: $143
- Waterfront: No
- Year Built: 2005
- Bldg sqft: 2656
- Bedrooms: 4
- Total Baths: 2
- Full Baths: 2
- Garage / Parking Spaces: 2
- Days On Market: 70
- Additional Information
- Geolocation: 27.5773 / -82.5218
- County: MANATEE
- City: PALMETTO
- Zipcode: 34221
- Subdivision: Northwood Park
- Elementary School: James Tillman Elementary
- Middle School: Buffalo Creek Middle
- High School: Palmetto High
- Provided by: COLDWELL BANKER REALTY
- Contact: Matt Cannon LLC
- 941-366-8070

- DMCA Notice
Features
Building and Construction
- Covered Spaces: 0.00
- Exterior Features: Sidewalk, Sliding Doors
- Flooring: Carpet, Tile
- Living Area: 2073.00
- Roof: Shingle
Land Information
- Lot Features: In County, Landscaped, Sidewalk, Paved
School Information
- High School: Palmetto High
- Middle School: Buffalo Creek Middle
- School Elementary: James Tillman Elementary
Garage and Parking
- Garage Spaces: 2.00
- Open Parking Spaces: 0.00
- Parking Features: Driveway, Garage Door Opener
Eco-Communities
- Water Source: Public
Utilities
- Carport Spaces: 0.00
- Cooling: Central Air
- Heating: Central
- Pets Allowed: Yes
- Sewer: Public Sewer
- Utilities: Electricity Connected, Public, Sewer Connected, Sprinkler Meter, Water Connected
Amenities
- Association Amenities: Playground
Finance and Tax Information
- Home Owners Association Fee Includes: Management
- Home Owners Association Fee: 245.93
- Insurance Expense: 0.00
- Net Operating Income: 0.00
- Other Expense: 0.00
- Tax Year: 2024
Other Features
- Appliances: Dishwasher, Disposal, Electric Water Heater, Microwave, Range, Refrigerator
- Association Name: Access Residential Management, LLC
- Association Phone: 813-607-2220
- Country: US
- Furnished: Unfurnished
- Interior Features: Ceiling Fans(s), Living Room/Dining Room Combo, Open Floorplan, Primary Bedroom Main Floor, Split Bedroom, Walk-In Closet(s), Window Treatments
- Legal Description: Lot 73 Northwood Park Pl#6735.0490/9
- Levels: One
- Area Major: 34221 - Palmetto/Rubonia
- Occupant Type: Vacant
- Parcel Number: 673504909
- Possession: Close Of Escrow
- Style: Ranch
- View: Water
- Views: 33
- Zoning Code: PDR
Nearby Subdivisions
A R Anthonys Sub Of Pt Sec1423
Allens Sub Of Lt Atzroths Ad T
Amber Glen
Ardmore
Artisan Lakes
Artisan Lakes Eaves Bend
Artisan Lakes Eaves Bend Ph I
Artisan Lakes Eaves Bend Ph Ii
Artisan Lakes Esplanade Ph Iv
Artisan Lakes Esplanade Ph V S
Bahia Vista
Bahia Vista Subdivision
Bay Estates North
Bay View Park
Bay View Park Rev
Bay View Park Revised Plat
Bayou Estates North Iia Iib
Bayou Estates South
Captains Court
Coasterra
Courtneys Resub
Crystal Lakes
Crystal Lakes Ii
East Point Ogden
English
Fairway Oaks Ph 1
Fairway Oaks Ph I Ii Iii
Fairway Trace
Fairways At Imperial Lakewds1a
Fairways At Imperial Lakewoods
Fiddlers Bend
Flagstone Acres
G F I
Gillette Grove
Gulf Bay Estates
Gulf Bay Estates Blk 3
Gulf Bay Estates Blocks 1a 1
Gulf Bay Estates Blocks 47
H W Harrison
Hammocks At Riviera Dunes
Heather Glen Ph I
Heather Glen Ph Ii
Heritage Bay
Heron Bay
Heron Creek Ph I
Imperial Lakes Estates
Imperial Lakes Estates Unit Ii
Imperial Lakes Residential
J H Brunjes
J T Flemings Palmetto Sub
Jackson Park
Jackson Xing Ph Ii
Jet Mobile Home Park Sec One C
Kew Gardens
Lake Park
Leisure Lakes
Long Sub
Manati Shores Second Addition
Mandarin Grove
Mangrove Point
Maple Ridge
Marlee Acres
Melwood Oaks Ph Iib
Muellers
Neighborhood
North Orange Estates
Northshore At Riviera Dunes Ph
Northwood Park
Not Applicable
Not On List
Oak View Ph I
Oak View Ph Iii
Oakdale Square
Oakhurst Park
Old Mill Preserve
Old Mill Preserve Ph Ii
Palm Lake Estates
Palmetto Estates
Palmetto Gardens Rev
Palmetto Heights
Palmetto Point
Palmetto Point Add
Palmetto Skyway
Palmetto Skyway Rep
Palmetto Skyway Sec 1
Palms At Coasterra
Patten Sub
Piney Point Homeowners Co-op
Pravela
Regency Oaks Ph I
Richards
Richards Add To Palmetto
Richards Add To Palmetto Conti
Rio Vista A M Lambs Resubdivid
Riverside Park
Roy Family Ranches
Sanctuary Cove
Shadow Brook Mobile Home Unit
Sheffield Glenn
Silverstone North
Silverstone North Ph Ia Ib
Silverstone North Ph Ic Id
Silverstone North Ph Ic & Id
Silverstone North Ph Iia Iib
Silverstone North Ph Iic Iid
Skyway Village Estates Co-op
Snead Island
Spanish Point
Stonegate Preserve Ia
Sub Lot34 B2 Parrish Ad To Tow
Sugar Mill Lakes Ph 1
Sugar Mill Lakes Ph Ii Iii
Sugar Mill Lakes Ph Ii & Iii
Taylors Resubdivided
Terra Ceia Bay Estates
Terra Ceia Bay North
The Cove At Terra Ceia Bay Vil
The Greens At Edgewater
Trevesta
Trevesta Ph I-a
Trevesta Ph Ia
Trevesta Ph Iib
Trevesta Ph Iiia
Trevesta Ph Iiib
Trevesta Ph Iiic Iiid
Trevesta Ph Iiie
Tropic Isles
Tropic Isles Co-op
Tropic Isles Mobile Home Estat
Villages Of Thousand Oaks Vill
Villas At Oak Bend
Washington Park
Waterford Ph I Iii Rep
Whitney Meadows
Willis Add To Palmetto
Willow Hammock Ph 1a 1b
Willow Walk Ph Ib
Willow Walk Ph Ic
Willow Walk Ph Iia-iib-iid
Willow Walk Ph Iiaiibiid
Willow Walk Ph Iif Iig
Woodland Acres
Woods Of Moccasin Wallow Ph I
Similar Properties
Contact Info
- The Real Estate Professional You Deserve
- Mobile: 904.248.9848
- phoenixwade@gmail.com
