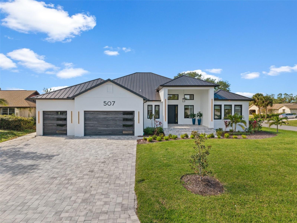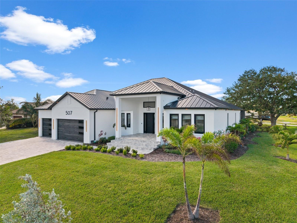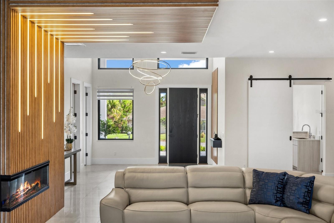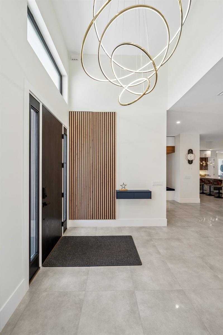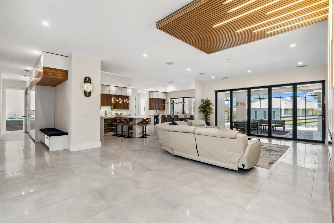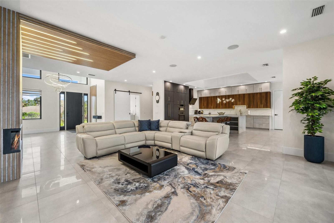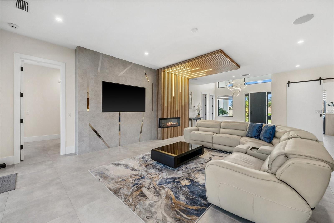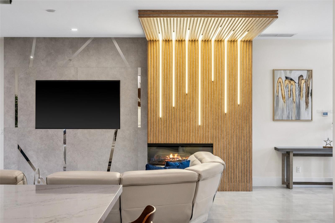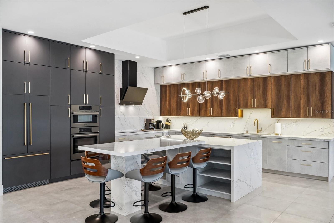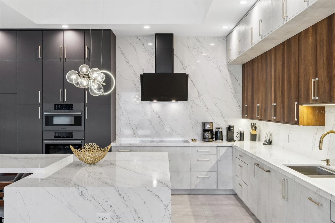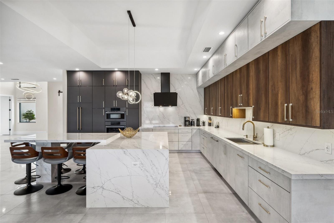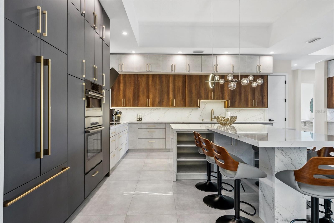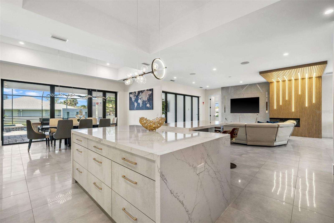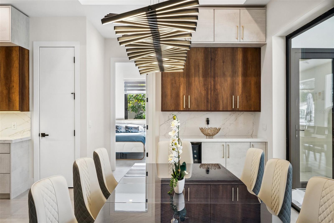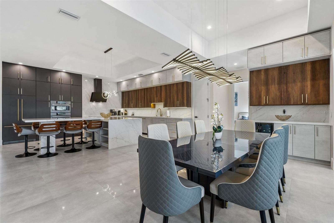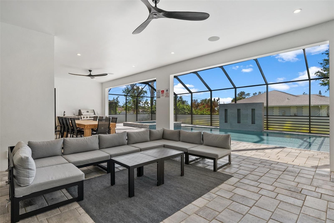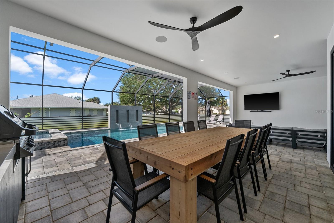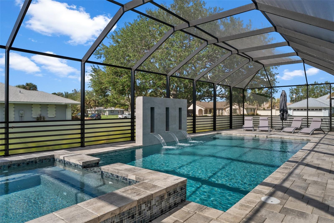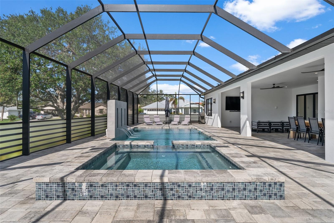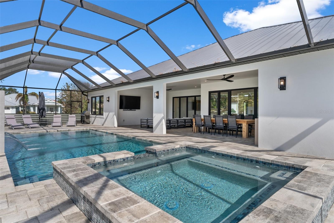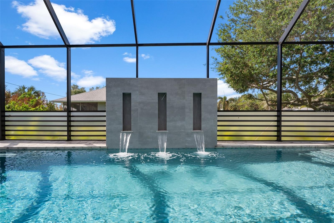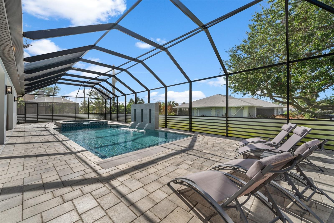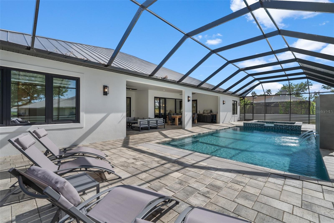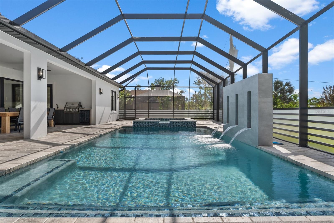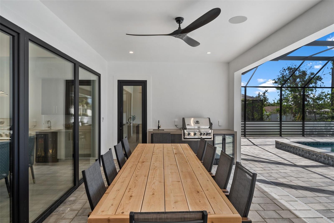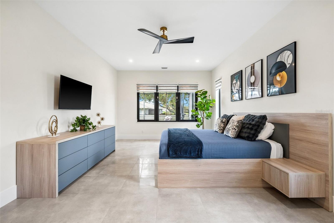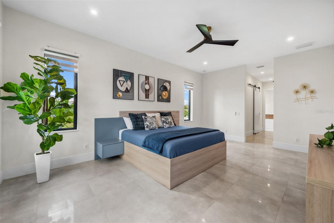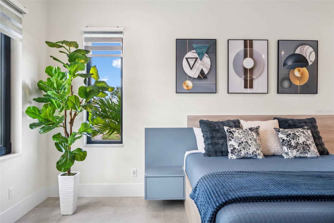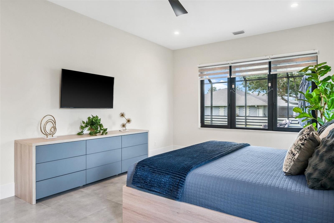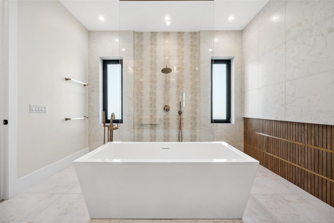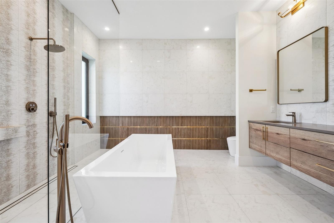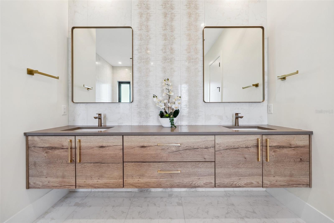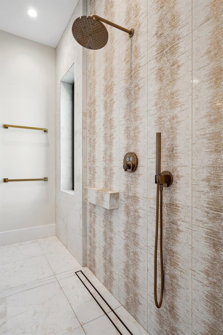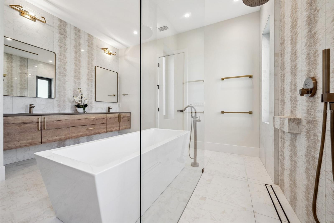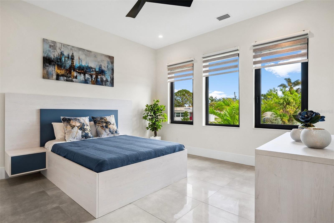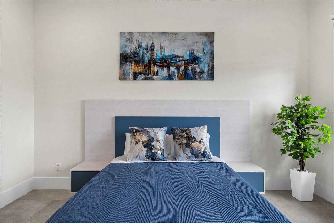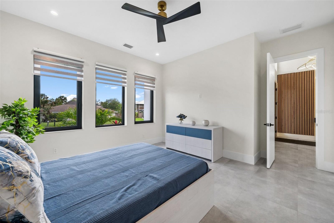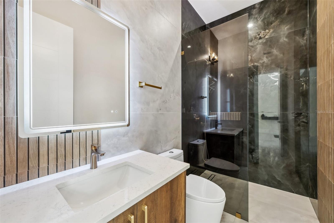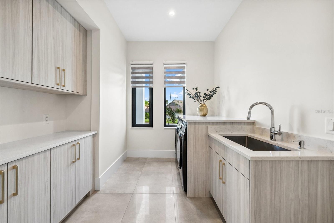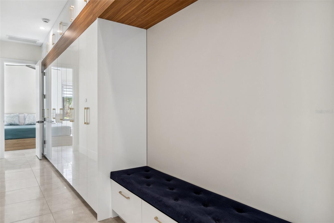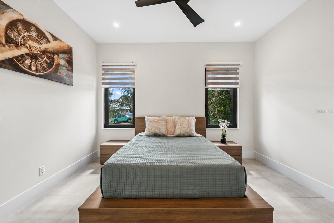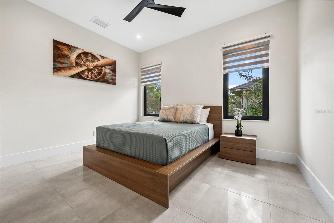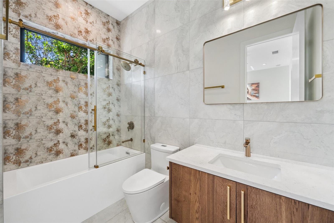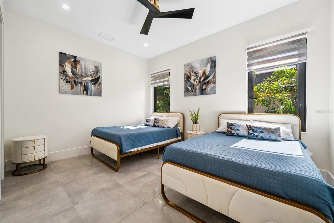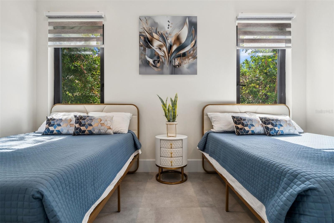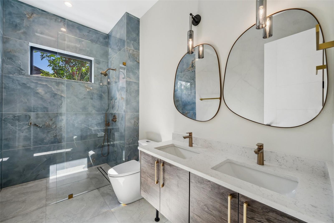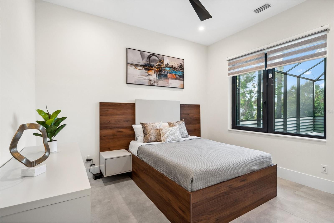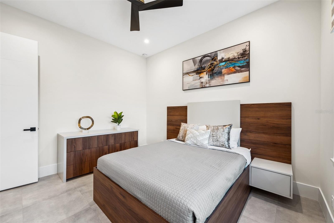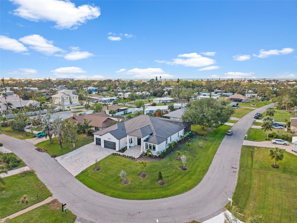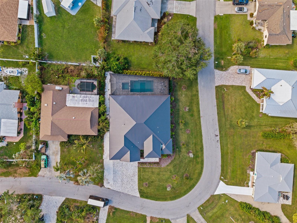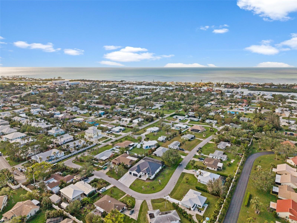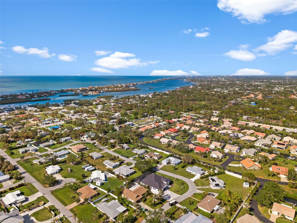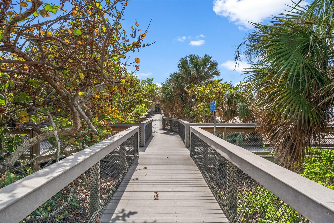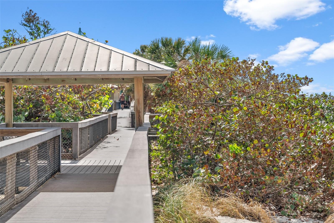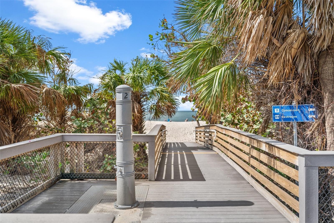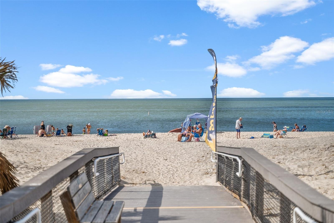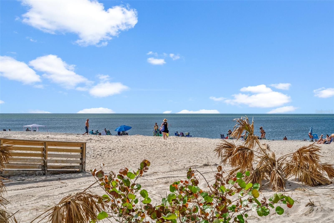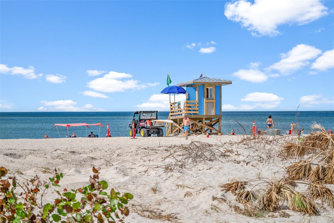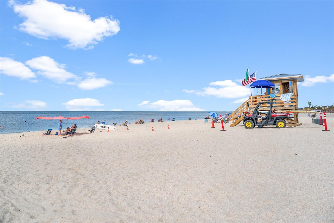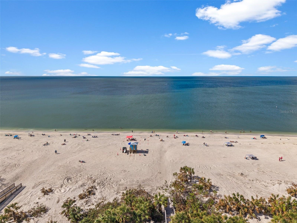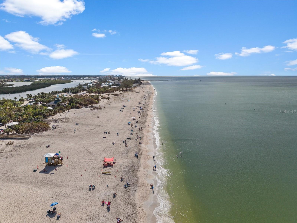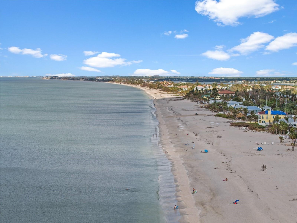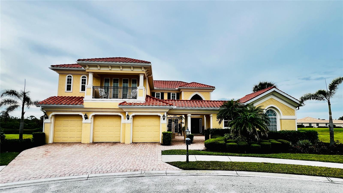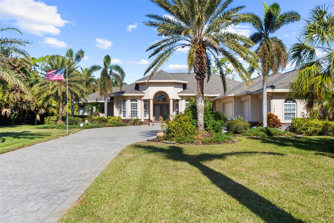PRICED AT ONLY: $1,890,000
Address: 507 Acacia Lane, NOKOMIS, FL 34275
Description
No HOA or CDD fees enjoy total freedom and flexibility in this exceptional custom built home located in Nokomis, just minutes from the pristine sands of Nokomis Beach and the vibrant shops and restaurants of Venice and Sarasota. Barely a year old, this residence showcases stunning high end finishes, modern design, and thoughtful details throughout.
Step inside through a grand, elegant entrance that immediately sets the tone for the homes refined character. The beautiful curb appeal is matched only by the spacious interior, offering 5 bedrooms and 4 luxurious bathrooms thoughtfully laid out to provide both comfort and privacy.
The heart of the home is a spectacular, oversized chefs kitchen featuring custom cabinetry, premium appliances, and an expansive layout perfect for gatherings. The kitchen overlooks the sparkling saltwater pool and lanai through oversized hurricane rated sliding glass doors that seamlessly blend indoor and outdoor living.
The living room exudes designer sophistication with acoustic wall paneling accented by LED lighting and an electric fireplace that adds warmth and ambiance. The dining room sits conveniently adjacent to the kitchen, creating an effortless flow for entertaining and family meals.
The spacious en suite bedroom is bright and inviting, offering a serene retreat with a modern, spa inspired bathroom. Four additional bedrooms are thoughtfully positioned throughout the home to maximize privacy and functionality. Each of the four bathrooms showcases contemporary fixtures and elegant finishes.
The oversized screened lanai is truly an entertainers dream, providing plenty of space to relax or host guests. Enjoy the heated saltwater pool with its majestic waterfall feature, soak in the hot tub under the stars, or unwind in the covered seating areas that feel like a natural extension of the home.
Additional features include a 3 car garage with a hurricane rated door, ensuring safety and ample storage.
Situated in one of Nokomiss most desirable areas, this home combines luxury living with unbeatable convenience. Youll love being just 0.3 miles from Nokomis Beach, a hidden gem known for its peaceful atmosphere and natural beauty, as well as close to Oscar Scherer State Park, legacy bike trails, golf courses, and charming historic downtown Venice. This property is also within a top rated school district, making it an outstanding choice for families seeking both quality education and an exceptional lifestyle.
Schedule your private showing today and discover the unmatched beauty and comfort of this extraordinary Nokomis home. *** PROPERTY OFFERED FULLY FURNISHED AND EQUIPPED.
Property Location and Similar Properties
Payment Calculator
- Principal & Interest -
- Property Tax $
- Home Insurance $
- HOA Fees $
- Monthly -
For a Fast & FREE Mortgage Pre-Approval Apply Now
Apply Now
 Apply Now
Apply Now- MLS#: A4658985 ( Residential )
- Street Address: 507 Acacia Lane
- Viewed: 18
- Price: $1,890,000
- Price sqft: $346
- Waterfront: No
- Year Built: 2024
- Bldg sqft: 5466
- Bedrooms: 5
- Total Baths: 4
- Full Baths: 4
- Garage / Parking Spaces: 3
- Days On Market: 27
- Additional Information
- Geolocation: 27.1313 / -82.4627
- County: SARASOTA
- City: NOKOMIS
- Zipcode: 34275
- Subdivision: Queen Palms
- Elementary School: Laurel Nokomis Elementary
- Middle School: Laurel Nokomis Middle
- High School: Venice Senior High
- Provided by: DALTON WADE INC
- Contact: Izabela Fratczak
- 888-668-8283

- DMCA Notice
Features
Building and Construction
- Covered Spaces: 0.00
- Exterior Features: Lighting, Outdoor Grill, Private Mailbox, Rain Gutters, Sliding Doors
- Fencing: Fenced
- Flooring: Tile
- Living Area: 3701.00
- Roof: Metal
Property Information
- Property Condition: Completed
School Information
- High School: Venice Senior High
- Middle School: Laurel Nokomis Middle
- School Elementary: Laurel Nokomis Elementary
Garage and Parking
- Garage Spaces: 3.00
- Open Parking Spaces: 0.00
- Parking Features: Driveway, Oversized
Eco-Communities
- Pool Features: Heated, In Ground, Lighting, Salt Water, Screen Enclosure
- Water Source: Public
Utilities
- Carport Spaces: 0.00
- Cooling: Central Air
- Heating: Central
- Pets Allowed: Cats OK, Dogs OK
- Sewer: Septic Tank
- Utilities: Electricity Connected, Water Connected
Finance and Tax Information
- Home Owners Association Fee: 0.00
- Insurance Expense: 0.00
- Net Operating Income: 0.00
- Other Expense: 0.00
- Tax Year: 2024
Other Features
- Appliances: Convection Oven, Cooktop, Dishwasher, Disposal, Dryer, Electric Water Heater, Microwave, Range, Range Hood, Refrigerator, Washer
- Country: US
- Interior Features: Built-in Features, Ceiling Fans(s), Dry Bar, Eat-in Kitchen, High Ceilings, Kitchen/Family Room Combo, Living Room/Dining Room Combo, Open Floorplan, Primary Bedroom Main Floor, Solid Surface Counters, Solid Wood Cabinets, Thermostat, Walk-In Closet(s), Window Treatments
- Legal Description: LOT 18 QUEEN PALMS
- Levels: One
- Area Major: 34275 - Nokomis/North Venice
- Occupant Type: Owner
- Parcel Number: 0170130008
- Possession: Close Of Escrow
- Views: 18
- Zoning Code: RSF2
Nearby Subdivisions
0000 - Not Part Of A Subdivisi
2137decker
Acreage & Unrec
Aria
Barnhill Estates
Bay Point Corr Of
Bay To Beach
Bellacina By Casey Key
Bellacina By Casey Key Ph 3
Calusa Lakes
Calusa Park
Calusa Park Ph 2
Casas Bonitas
Casey Cove
Casey Key
Casey Key Estates
Cassata Lakes
Cassata Lakes Ph I
Casttaway Of Nokomis
Channel Acres
Cielo
Citrus Highlands
Citrus Park
Colonial Bay Acres
Cottagescurry Crk
Curry Cove
Duquoin Heights
Fairwinds Village 1
Fairwinds Village 2
Falcon Trace At Calusa Lakes
Gedney Richard H Inc
Geneva Heights
Gulf Harbor Marina
Havana Heights
Hidden Bay Estates
Hills Sub Jesse K
Inlets Sec 01
Inlets Sec 04
Inlets Sec 05
Inlets Sec 06
Inlets Sec 07
J K Myrtle Hill Sub
J K & Myrtle Hill Sub
Lake In The Woods
Lakeside Cottages
Laurel Hollow
Laurel Woodlands
Legacy Groves Phase 1
Magnolia Bay
Magnolia Bay South Phase 1
Marland Court
Milano
Milano Ph 2 Rep 1
Milano Phase 2
Milano-ph 2-replat 1
Milanoph 2replat 1
Mission Valley Estate Sec A
Mission Valley Estate Sec B-1
Mission Valley Estate Sec B1
Mobile City
Nokomis
Nokomis Acres
Nokomis Acres Amd
Nokomis Heights
Nol
None
Not Applicable
Not Part Of A Subdivision
Palmero
Palmero Sorrento Phase 2
Preserve At Mission Valley
Queen Palms
Roberts Sub
San Marco At Venetian Golf Ri
Sorrento Bayside
Sorrento East
Sorrento East Unit 4
Sorrento Ph Ii
Sorrento Place 1
Sorrento South
Sorrento Villas
Sorrento Villas 4
Sorrento Villas 5
Sorrento Villas 6
Sorrento Woods
Spencer Cove
Spoonbill Hammock
Springhill Park
Talon Preserve
Talon Preserve On Palmer Ranch
Talon Preserve Ph 1a 1b 1c
Talon Preserve Ph 2a 26
Talon Preserve Ph 4
Talon Preserve Ph 5a
Tiburon
Toscana Isles
Toscana Isles Ph 5 Un 2
Toscana Isles Un 1
Twin Laurel Estates
Venetian Gardens
Venice By-way
Venice Byway
Venice Woodlands Ph 1
Venice Woodlands Ph 2b
Vicenza
Vicenza Ph 1
Vicenza Ph 2
Vicenza Phase 1
Vicenza Phase 2
Vistera Of Venice
Waterfront Estates
Windwood
Woodland Acres
Similar Properties
Contact Info
- The Real Estate Professional You Deserve
- Mobile: 904.248.9848
- phoenixwade@gmail.com
