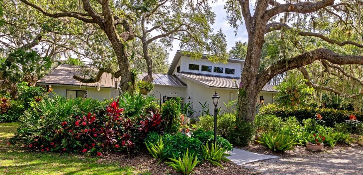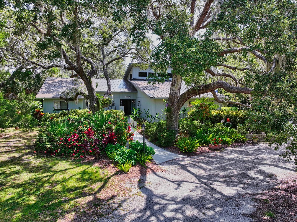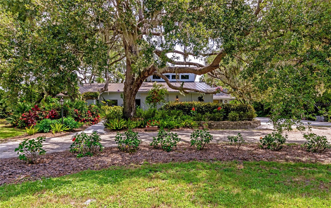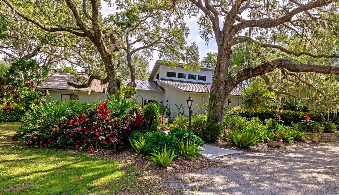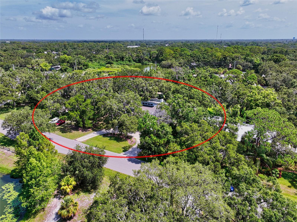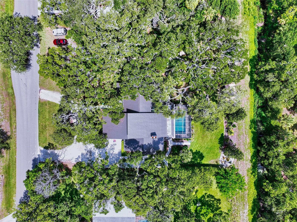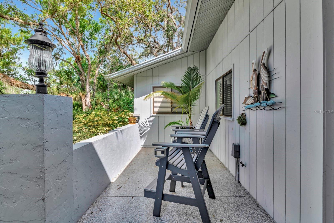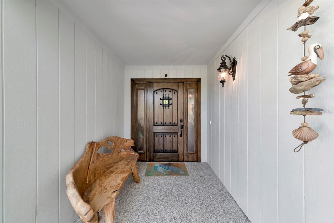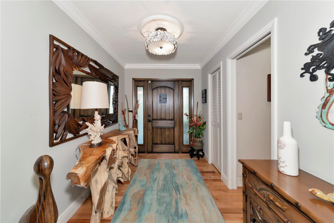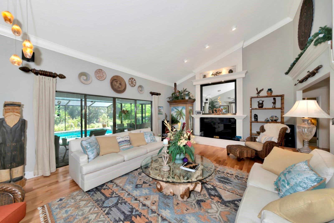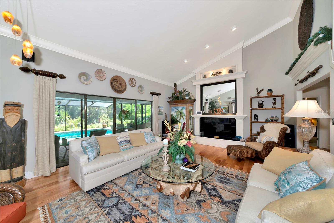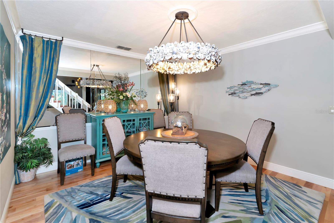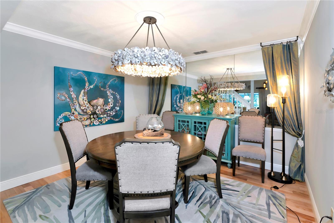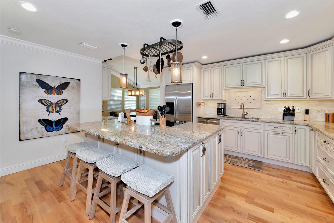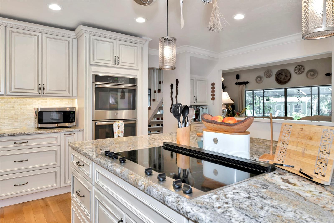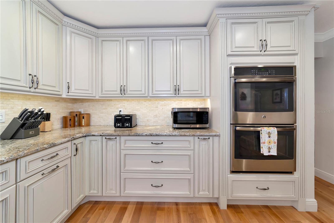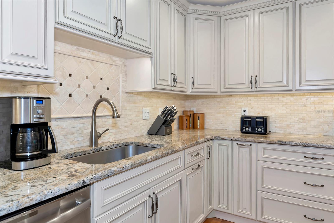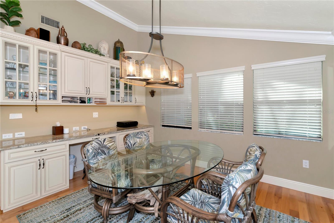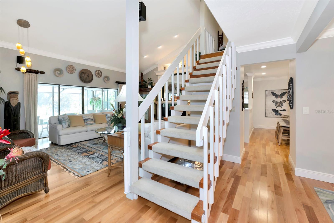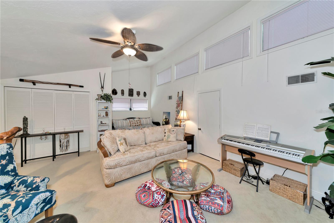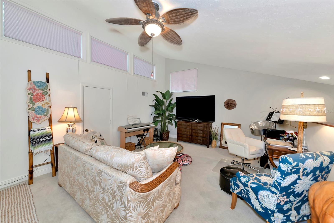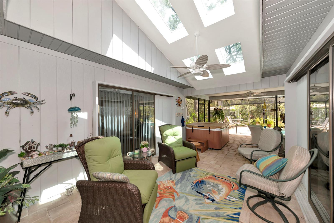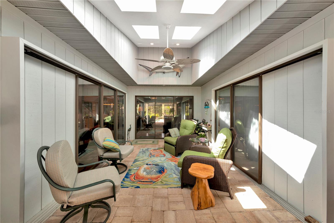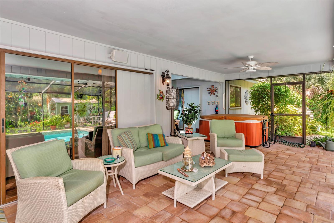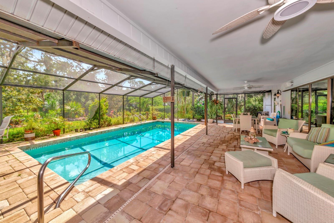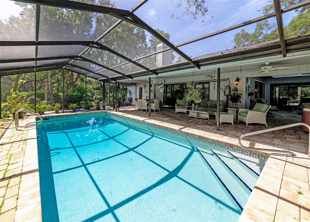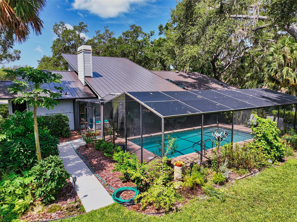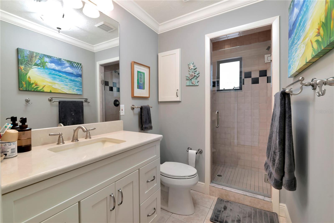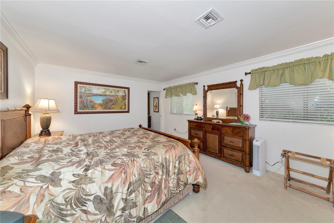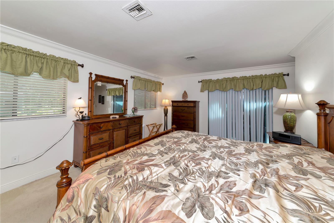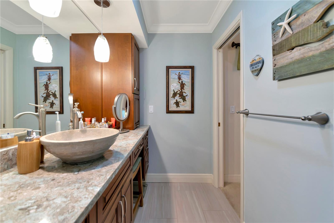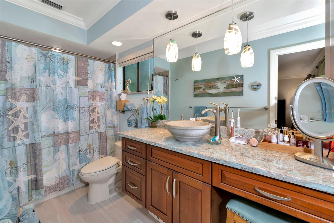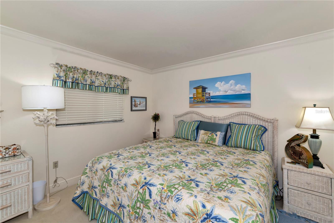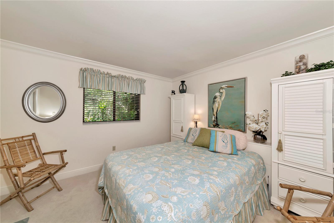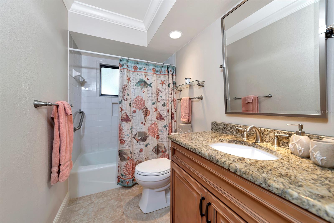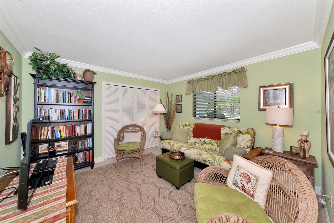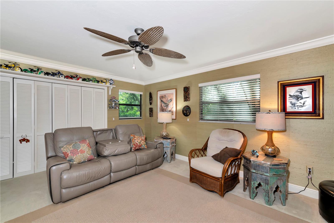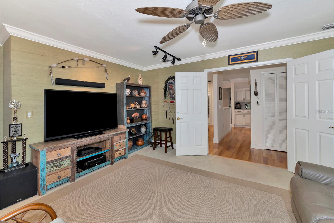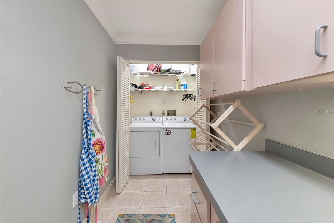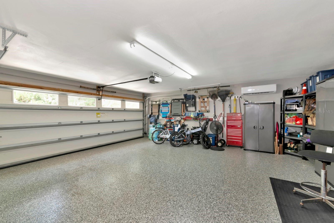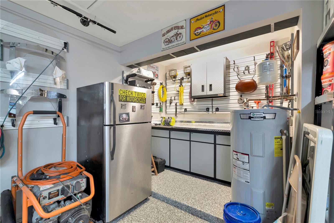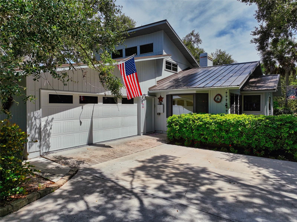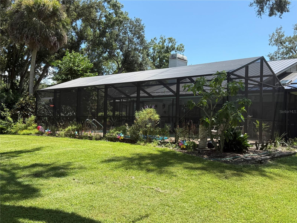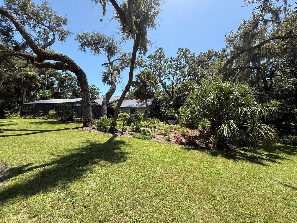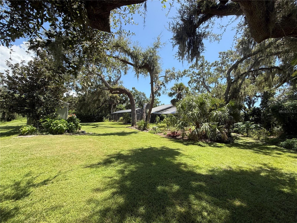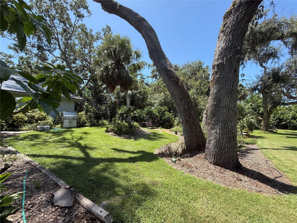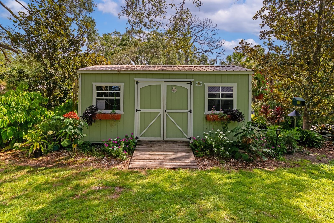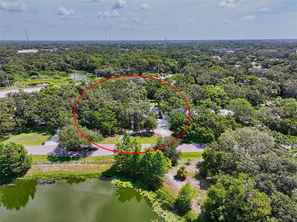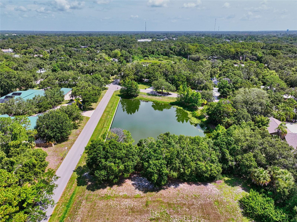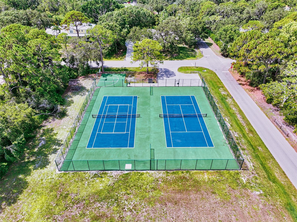PRICED AT ONLY: $1,449,000
Address: 4737 Stone Ridge Trail, SARASOTA, FL 34232
Description
Discover your own acre of paradise in the serene Hidden Oaks community! This charming country estate, set on a spacious 1 acre lot, offers tranquility with a lake and community tennis courts just across the street and no neighbors to the south. A circular driveway and side entry garage provide ample parking, while the custom speakeasy front door with sidelights welcomes you into a stunning interior.
Step into the great room, where 15 foot vaulted ceilings and a cozy wood burning fireplace create an inviting atmosphere. Sliding doors in the great room and foyer disappear for seamless indoor outdoor entertaining, opening to a screened paver lanai and sparkling pool. The gourmet kitchen is a chefs dream, featuring custom cabinetry, granite countertops, an 8 foot island with bar seating, premium appliances, and a built in desk in the breakfast nook.
Hardwood floors are throughout the living area. From the entry foyer, a hallway leads to three bedroomsone currently a denand a full bathroom. The master suite, with direct pool access, boasts a luxurious full bathroom and walk in closet. An additional bedroom, now a media room, and another full bathroom with pool access complete the main level. Crown molding adorns every room, adding elegance throughout.
Upstairs, a versatile loft serves as an office, craft space, or playroom, with access to an air conditioned 8x20 storage area. The nearly 600 sf side entry garage is a standout, featuring an oversized 18 foot door, an 8x6 work area, polyaspartic flooring, and a dedicated split A/C systemperfect for car enthusiasts or hobbyists. The front porch and sidewalks, also finished with low maintenance polyaspartic coating, enhance curb appeal.
A 2021 metal roof with skylights brightens the covered lanai, while the beautifully landscaped grounds, dotted with oak trees and vibrant orchids, create a picturesque setting. The one acre home site is a Florida Certified Wildlife Habitat. The pool cage was replaced in 2024.
Located just 4.6 miles from downtown Sarasota and 6 miles from pristine beaches, this Hidden Oaks estate blends country charm with urban convenience. Embrace the best of both worlds in this meticulously designed home, complete with a pool and stunning natural surroundings. Your private paradise awaits!
Property Location and Similar Properties
Payment Calculator
- Principal & Interest -
- Property Tax $
- Home Insurance $
- HOA Fees $
- Monthly -
For a Fast & FREE Mortgage Pre-Approval Apply Now
Apply Now
 Apply Now
Apply Now- MLS#: A4663310 ( Residential )
- Street Address: 4737 Stone Ridge Trail
- Viewed: 133
- Price: $1,449,000
- Price sqft: $315
- Waterfront: No
- Year Built: 1980
- Bldg sqft: 4606
- Bedrooms: 5
- Total Baths: 3
- Full Baths: 3
- Garage / Parking Spaces: 2
- Days On Market: 73
- Acreage: 1.00 acres
- Additional Information
- Geolocation: 27.3221 / -82.4715
- County: SARASOTA
- City: SARASOTA
- Zipcode: 34232
- Subdivision: Hidden Oaks Estates
- Elementary School: Fruitville Elementary
- Middle School: McIntosh Middle
- High School: Sarasota High
- Provided by: RE/MAX ALLIANCE GROUP
- Contact: Larry Brzostek
- 941-954-5454

- DMCA Notice
Features
Building and Construction
- Builder Name: Robbins Construction Corp
- Covered Spaces: 0.00
- Exterior Features: French Doors, Lighting, Rain Gutters, Sliding Doors
- Flooring: Carpet, Hardwood, Tile
- Living Area: 3284.00
- Other Structures: Shed(s)
- Roof: Metal
Property Information
- Property Condition: Completed
Land Information
- Lot Features: Cleared, Drainage Canal, In County, Landscaped, Level, Oversized Lot, Paved, Private
School Information
- High School: Sarasota High
- Middle School: McIntosh Middle
- School Elementary: Fruitville Elementary
Garage and Parking
- Garage Spaces: 2.00
- Open Parking Spaces: 0.00
- Parking Features: Circular Driveway, Garage Door Opener, Garage Faces Side, Off Street, Oversized, Parking Pad
Eco-Communities
- Pool Features: Heated, In Ground, Screen Enclosure
- Water Source: Public
Utilities
- Carport Spaces: 0.00
- Cooling: Central Air, Mini-Split Unit(s), Zoned
- Heating: Central, Electric
- Pets Allowed: Cats OK, Dogs OK, Yes
- Sewer: Septic Tank
- Utilities: BB/HS Internet Available, Cable Connected, Electricity Connected, Water Connected
Amenities
- Association Amenities: Tennis Court(s)
Finance and Tax Information
- Home Owners Association Fee Includes: Private Road, Recreational Facilities
- Home Owners Association Fee: 700.00
- Insurance Expense: 0.00
- Net Operating Income: 0.00
- Other Expense: 0.00
- Tax Year: 2025
Other Features
- Appliances: Built-In Oven, Convection Oven, Cooktop, Dishwasher, Disposal, Dryer, Electric Water Heater, Microwave, Refrigerator, Washer
- Association Name: Hidden Oaks Estates/Richard Greenwell
- Association Phone: 216-952-3574
- Country: US
- Furnished: Unfurnished
- Interior Features: Built-in Features, Cathedral Ceiling(s), Ceiling Fans(s), High Ceilings, Primary Bedroom Main Floor, Stone Counters, Vaulted Ceiling(s), Walk-In Closet(s), Window Treatments
- Legal Description: LOT 58 HIDDEN OAKS ESTATES
- Levels: Two
- Area Major: 34232 - Sarasota/Fruitville
- Occupant Type: Owner
- Parcel Number: 0051020013
- Possession: Close Of Escrow
- Style: Custom
- View: Park/Greenbelt, Pool, Trees/Woods, Water
- Views: 133
- Zoning Code: RE2
Nearby Subdivisions
Bahia Vista Heights
Beechwood Estates Sub
Brentwood Estates
Broadway
Cedar Hollow
Chartley Court
Chatwick Court
Colonial Oaks
Crestline
Deer Hollow
Eastpointe Ph 2a
Eastwood
Enclave At Forest Lakes
Forest Lakes
Forest Pines 02
Forest Pines 10
Frst Lakes Country Club Estate
Garden Village
Garden Village Ph 1
Garden Village Ph 2
Garden Village Ph 3b
Georgetowne
Glen Oaks Country Club Estates
Glen Oaks Garden Apts 3
Glen Oaks Manor
Glen Oaks Manor Homes Ph 1
Glen Oaks Manor Homes Ph 2
Glen Oaks Ridge Villas 1
Glen Oaks Ridge Villas 2
Green Acres
Greystone
Hidden Oaks Estates
Hidden Oaks North
Highland Crest 2
Highland Crest 2 498
Lakes Estates 3 Of Sarasota
Lakes Estates Of Sarasota
Lakes Estates The
Maus Acres
North Ph 1 Summerwood 2
Nottingham
Oak Court Ph 1b
Oak Vistas
Oaks Vistas
Orange Grove Park
Palmer Park
Peaceful Vista Homes
Pine View Terrace
Ridgewood
Ridgewood Estates 02nd Add Res
Ridgewood Estates 14th Add
Ridgewood Estates 17 Add
Ridgewood Estates 19th Add
Ridgewood Estates 20th Add
Ridgewood Estates Add 01 Resub
Ridgewood Estates Add 02 Resub
Ridgewood Estates Add 03 Resub
Ridgewood Estates Resub
Sarasota Spgs
Sherwood Forest
Spring Lake
Tamaron
The Oaks At Woodland Park Ph 2
Tuckers Add
Turtle Creek 2
Village Brooke Sec 3
Village Green Forest Lake 14
Village Green Sec 15
Village Oaks Sec A
Village Oaks Sec B
Village Oaks Sec C
Village Oaks Sec D
Village Plaza Sec 4
Village Plaza Sec 7
West Bearded Oaks
Whitaker Park
Winter Gardens
Woodland Park
Contact Info
- The Real Estate Professional You Deserve
- Mobile: 904.248.9848
- phoenixwade@gmail.com
