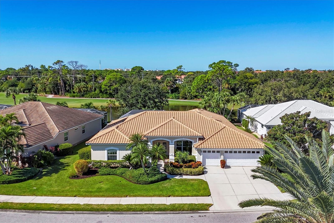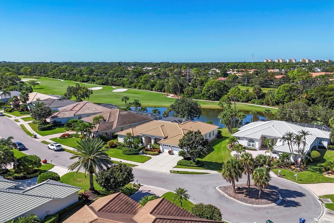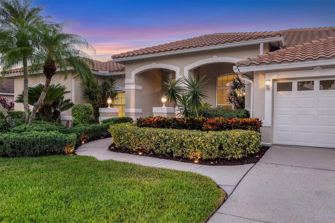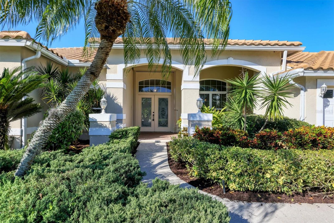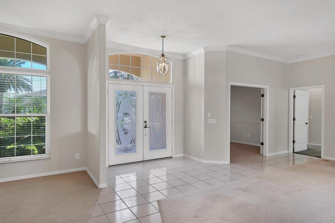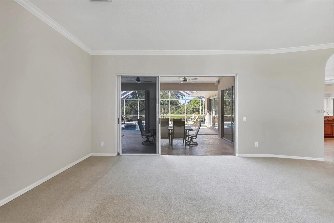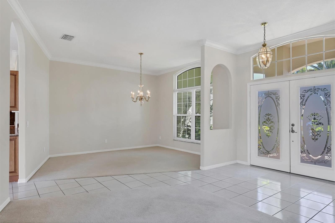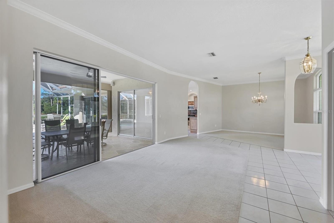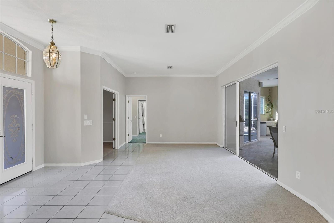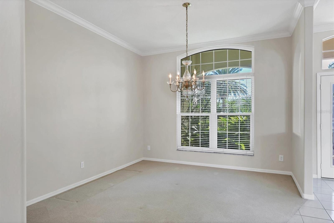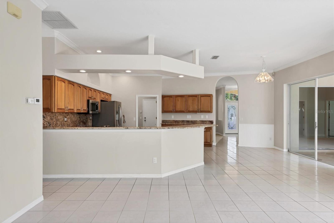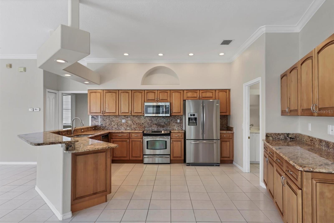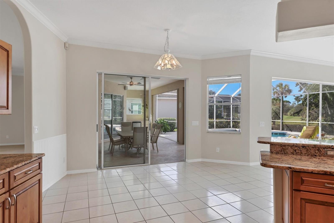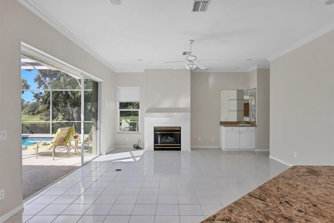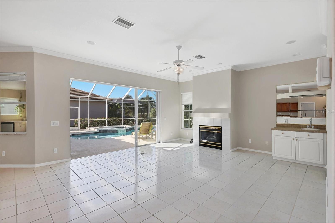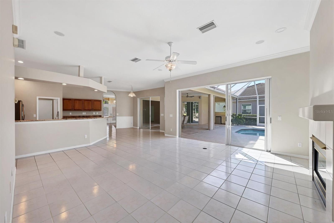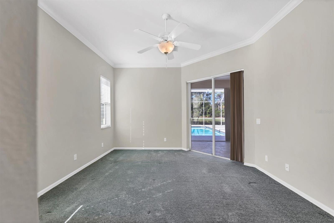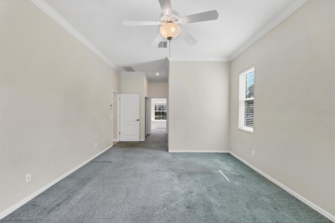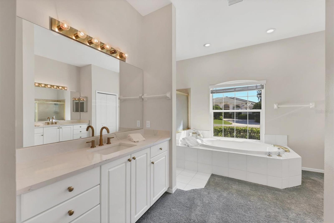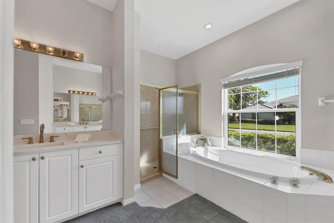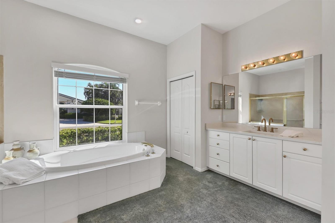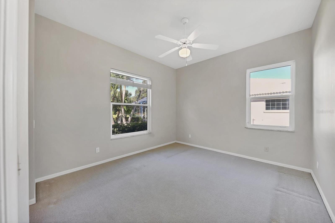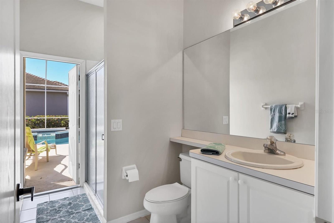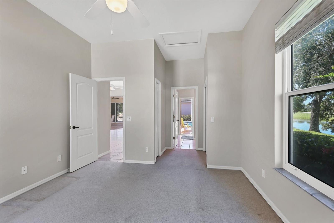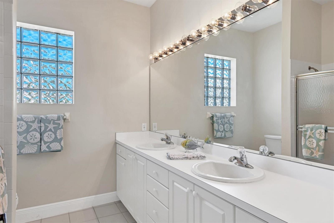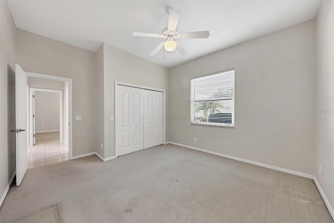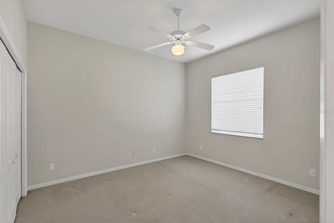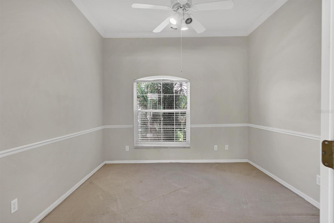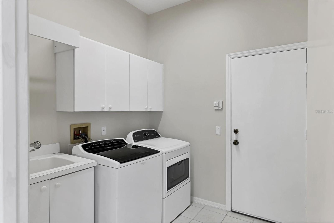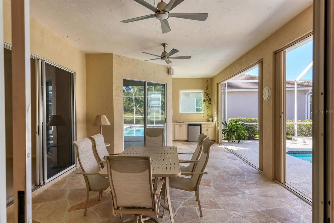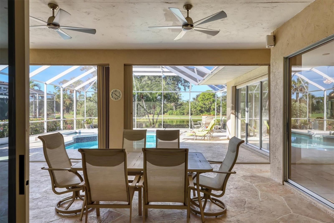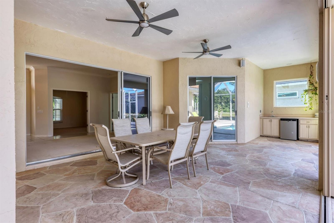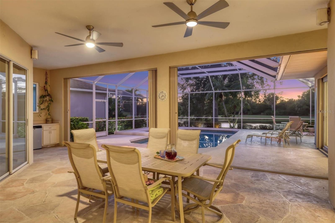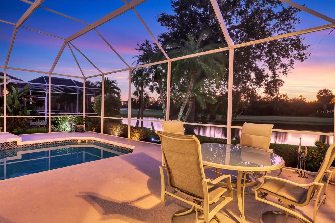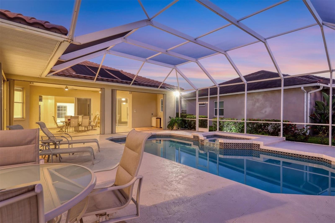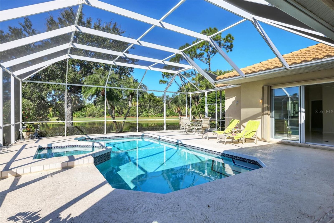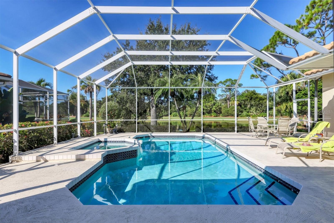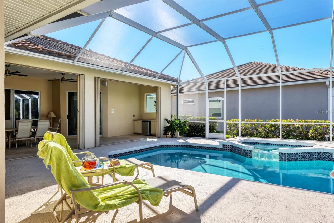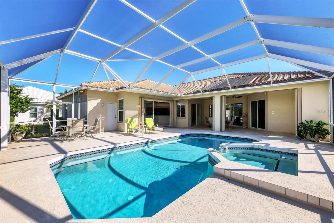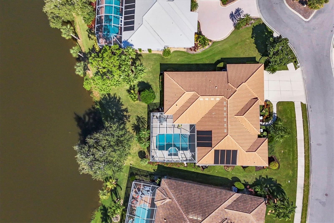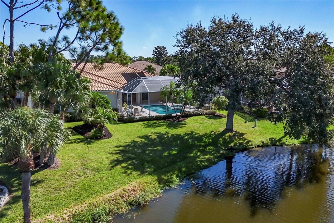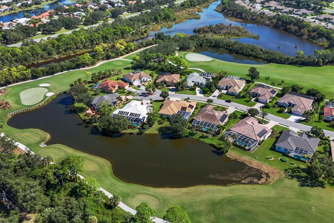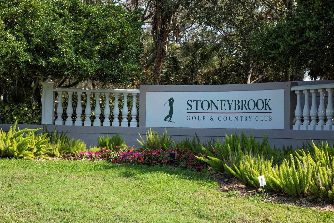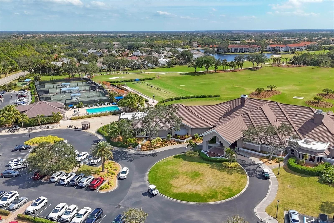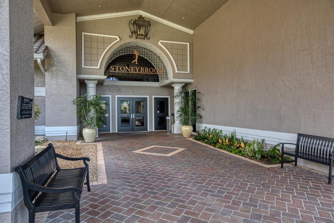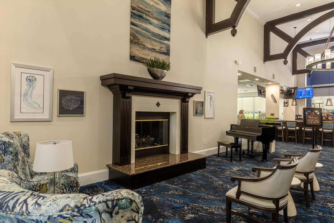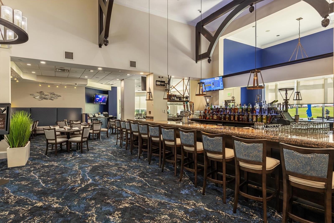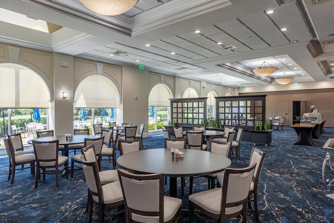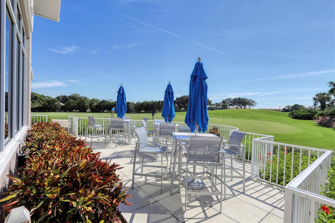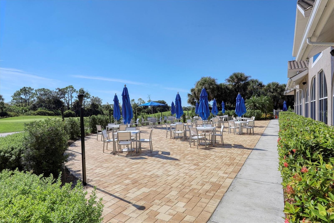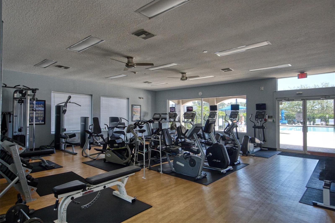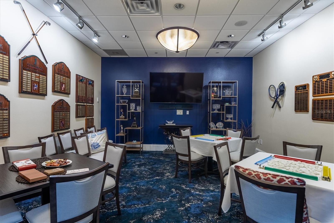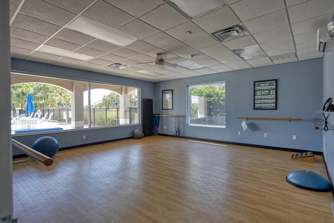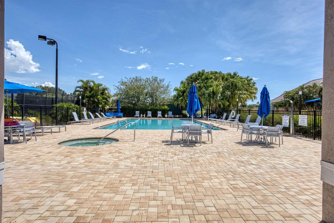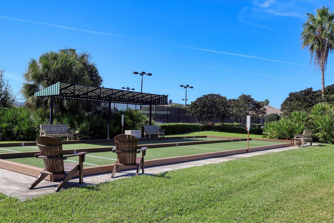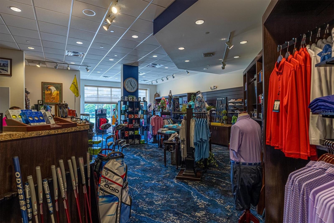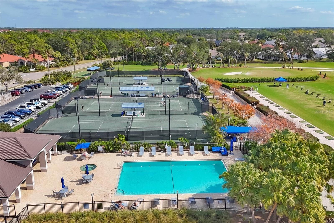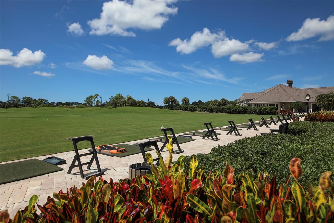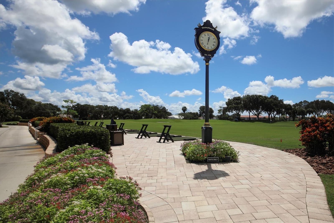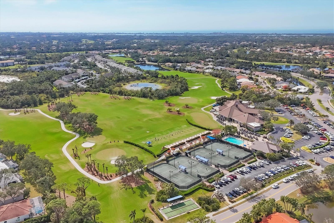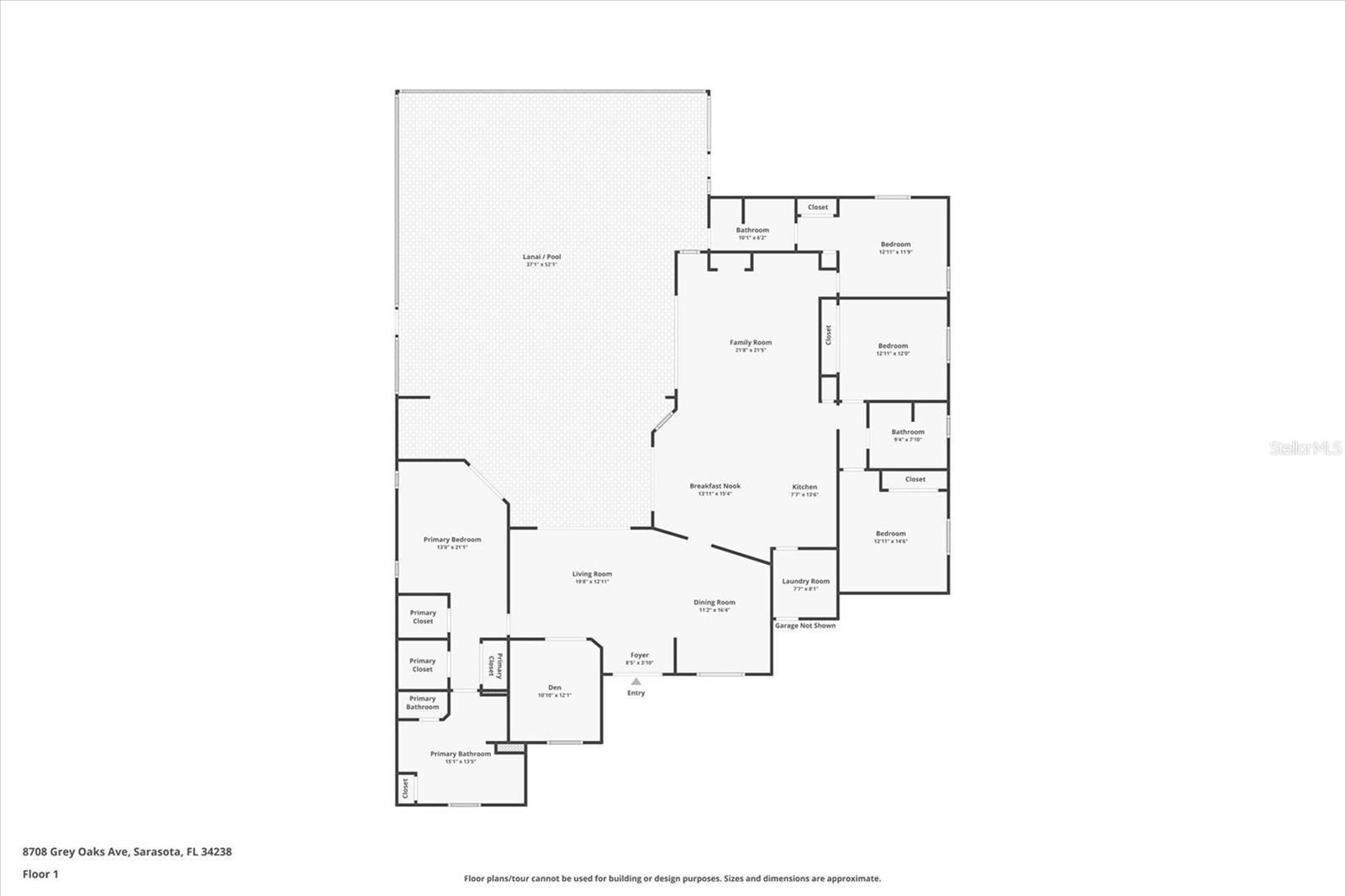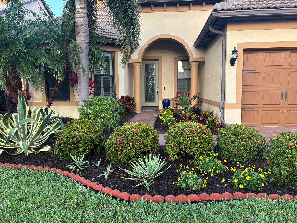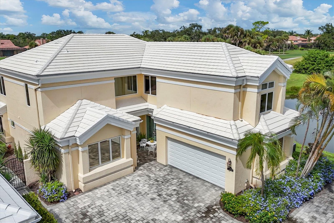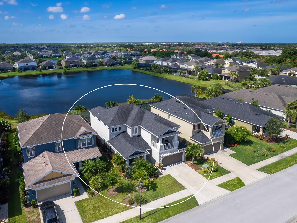PRICED AT ONLY: $825,000
Address: 8708 Grey Oaks Avenue, SARASOTA, FL 34238
Description
Welcome to a home that perfectly blends comfort, style, and Florida living. This beautifully maintained 2,794 sq. ft. residence offers 4 bedrooms, 3 baths, a den, and generous gathering spaces designed for both relaxation and entertaining. From the moment you step through the double etched glass doors, youre greeted by captivating views of the pond and golf course setting the tone for everything this home has to offer. The foyer is framed by the formal dining area, cozy living room, and a versatile den ideal for a home office or quiet retreat. The open concept design connects the spacious kitchen and great room, creating a natural flow for everyday living and entertaining. The kitchen itself is extra large and thoughtfully designed, offering plenty of prep and storage space for the home chef. Step through sliding glass doors to the expansive lanai the true heart of this home. Here, a sparkling pool and spa overlook tranquil water and golf course views. With both covered and open air seating areas, this space invites you to enjoy everything from morning coffee to sunset cocktails in total privacy. The primary suite is a serene retreat featuring two large closets and a spa inspired ensuite bath with dual vanities, a soaking tub, and a walk in shower. Both vanities have been tastefully updated with quartz countertops, rectangular sinks, and brushed gold fixtures. The split floorplan provides privacy for family and guests, with three additional bedrooms and two full baths. For peace of mind, the home is equipped with high impact windows, accordion style hurricane shutters, and a new tile roof installed in 2018. The interior has been freshly painted in a soft, neutral palette, creating a bright and inviting atmosphere throughout. Whether youre hosting friends, enjoying quiet evenings by the pool, or simply soaking in the views, this home offers the best of Floridas indoor outdoor lifestyle your very own private oasis. As a bonus the seller has paid the golf assessment in full, saving you $812 per year for the next 9 years.
Property Location and Similar Properties
Payment Calculator
- Principal & Interest -
- Property Tax $
- Home Insurance $
- HOA Fees $
- Monthly -
For a Fast & FREE Mortgage Pre-Approval Apply Now
Apply Now
 Apply Now
Apply Now- MLS#: A4666107 ( Residential )
- Street Address: 8708 Grey Oaks Avenue
- Viewed: 12
- Price: $825,000
- Price sqft: $205
- Waterfront: No
- Year Built: 1996
- Bldg sqft: 4027
- Bedrooms: 4
- Total Baths: 3
- Full Baths: 3
- Garage / Parking Spaces: 3
- Days On Market: 26
- Additional Information
- Geolocation: 27.223 / -82.4801
- County: SARASOTA
- City: SARASOTA
- Zipcode: 34238
- Subdivision: Stoneybrook Golf Country Club
- Provided by: MICHAEL SAUNDERS & COMPANY
- Contact: Debbie Daviadoff
- 941-966-8000

- DMCA Notice
Features
Building and Construction
- Covered Spaces: 0.00
- Exterior Features: Garden, Private Mailbox, Rain Gutters, Sliding Doors
- Flooring: Carpet, Tile
- Living Area: 2794.00
- Roof: Concrete, Tile
Land Information
- Lot Features: On Golf Course, Paved
Garage and Parking
- Garage Spaces: 3.00
- Open Parking Spaces: 0.00
Eco-Communities
- Pool Features: In Ground
- Water Source: Public
Utilities
- Carport Spaces: 0.00
- Cooling: Central Air
- Heating: Heat Pump
- Pets Allowed: Dogs OK, Number Limit, Yes
- Sewer: Public Sewer
- Utilities: Cable Connected, Electricity Connected, Fire Hydrant, Sewer Connected, Water Connected
Amenities
- Association Amenities: Clubhouse, Fitness Center, Gated, Tennis Court(s)
Finance and Tax Information
- Home Owners Association Fee Includes: Pool, Security
- Home Owners Association Fee: 150.00
- Insurance Expense: 0.00
- Net Operating Income: 0.00
- Other Expense: 0.00
- Tax Year: 2024
Other Features
- Appliances: Dishwasher, Disposal, Dryer, Microwave, Range, Refrigerator, Washer
- Association Name: Pinnacle Community Assoc Mgment- Joe Deshane
- Association Phone: 941-444-7090
- Country: US
- Interior Features: Ceiling Fans(s), Dry Bar, Living Room/Dining Room Combo, Open Floorplan, Solid Wood Cabinets, Split Bedroom, Stone Counters, Thermostat, Walk-In Closet(s), Window Treatments
- Legal Description: LOT 114 STONEYBROOK GOLF & COUNTRY CLUB UNIT 3
- Levels: One
- Area Major: 34238 - Sarasota/Sarasota Square
- Occupant Type: Owner
- Parcel Number: 0134050004
- View: Water
- Views: 12
- Zoning Code: RSF2
Nearby Subdivisions
Arbor Lakes On Palmer Ranch
Ballantrae
Beneva Oaks
Clark Lakes Sub
Cobblestone On Palmer Ranch
Cobblestone/palmer Ranch Ph 2
Cobblestonepalmer Ranch Ph 1
Cobblestonepalmer Ranch Ph 2
Country Club Of Sarasota The
Deer Creek
East Gate
Enclave At Prestancia The
Gulf Gate East
Hammock Preserve
Hammock Preserve Ph 144 1b
Hammock Preserve Ph 1a
Hammock Preserve Ph 1a-4 1b &
Hammock Preserve Ph 1a4 1b
Hamptons
Huntington Pointe
Isles Of Sarasota
Lakeshore Village South
Legacy Ests/palmer Ranch Ph 2
Legacy Estspalmer Ranch Ph 1
Legacy Estspalmer Ranch Ph 2
Mara Villas
Mira Lago At Palmer Ranch Ph 2
Mira Lago At Palmer Ranch Ph 3
Not Applicable
Palacio
Palisades At Palmer Ranch
Palmer Oaks Estates
Prestancia
Prestancia M N O Amd
Prestancia M N & O Amd
Prestancia M N And O Amd
Prestanciavilla Palmeras
Sandhill Preserve
Sarasota Ranch Estates
Silver Oak
Silver Oaks
Stonebridge
Stoneybrook At Palmer Ranch
Stoneybrook Golf Country Club
Stoneybrook Golf & Country Clu
Sunrise Preserve
Sunrise Preserve Ph 3
Sunrise Preserve Ph 5
The Hamptons
Turtle Rock
Turtle Rock Parcels I J
Turtle Rock Prcl A-2
Turtle Rock Prcl A2
Valencia At Prestancia
Venetian Estates
Village Des Pins I
Villagewalk
Wellington Chase
Westwoods At Sunrise
Westwoods At Sunrise 2
Willowbrook
Similar Properties
Contact Info
- The Real Estate Professional You Deserve
- Mobile: 904.248.9848
- phoenixwade@gmail.com
