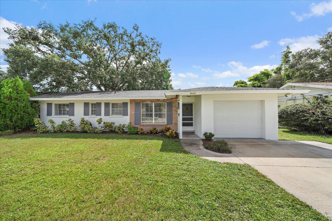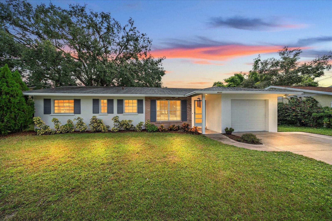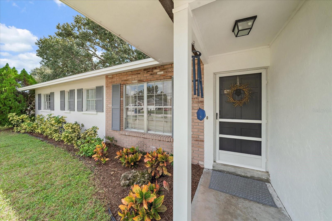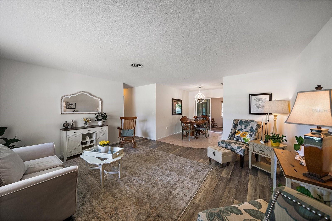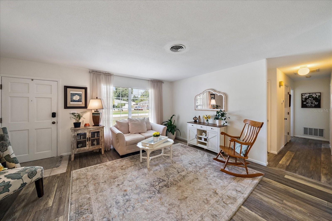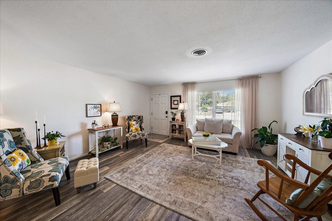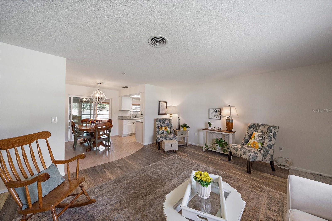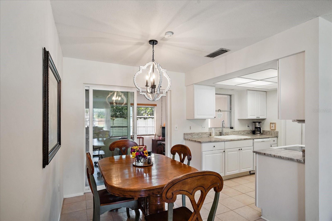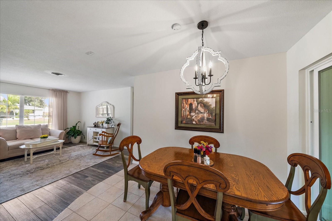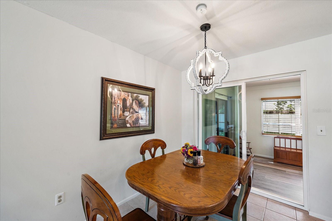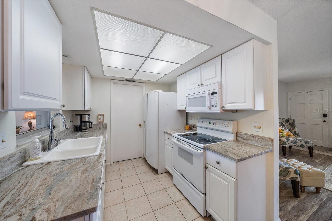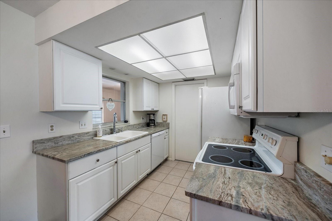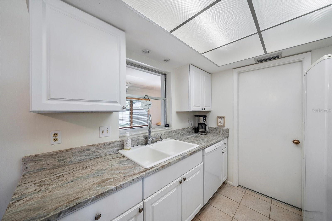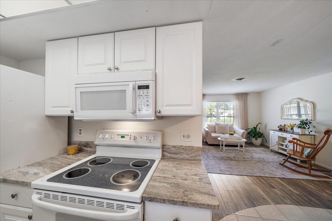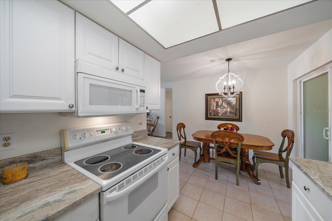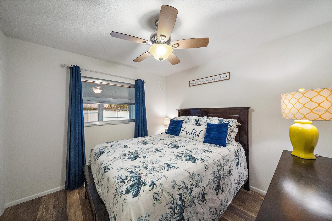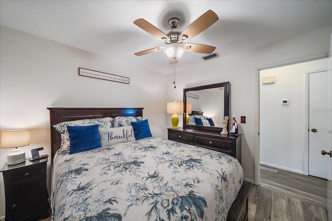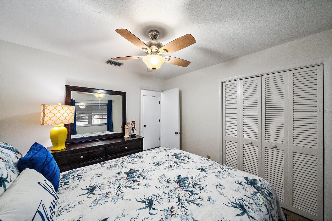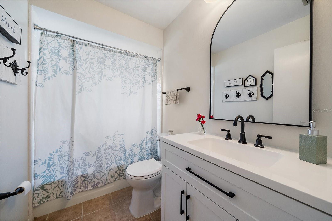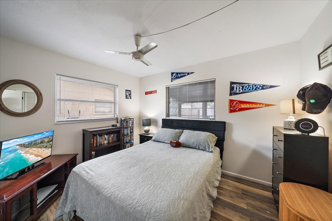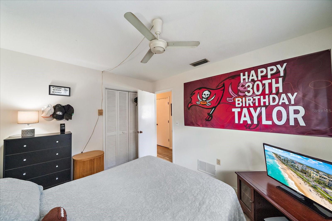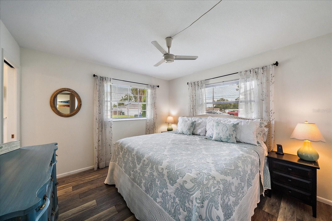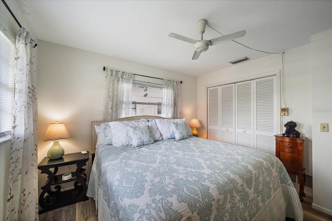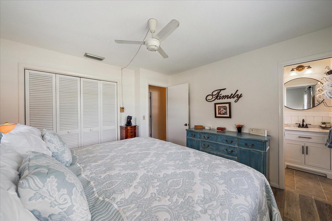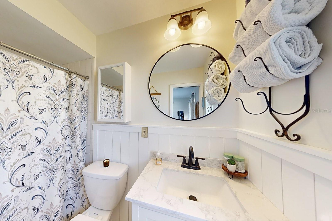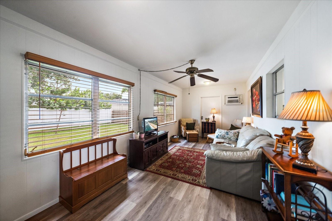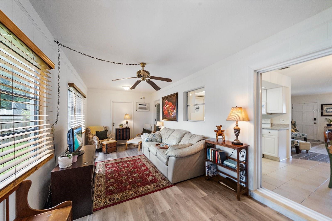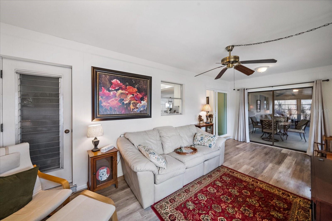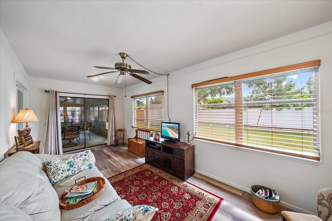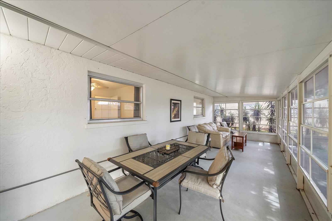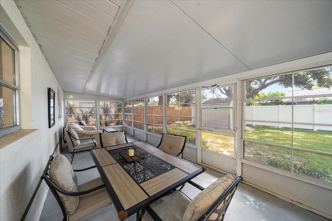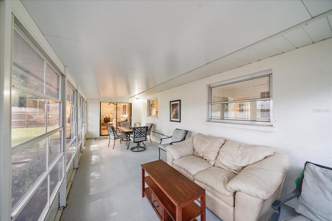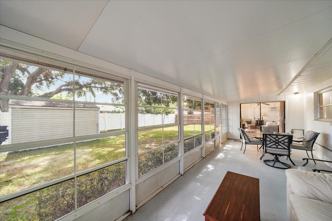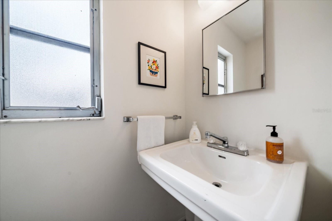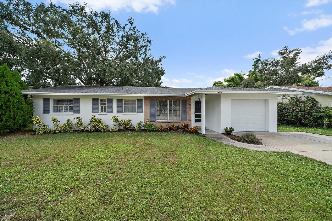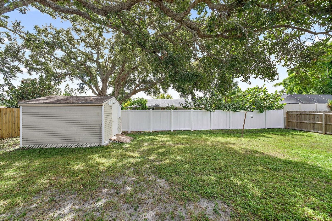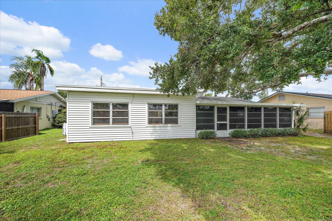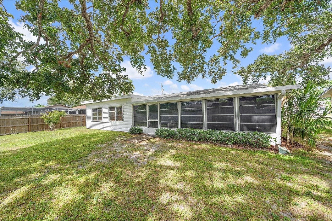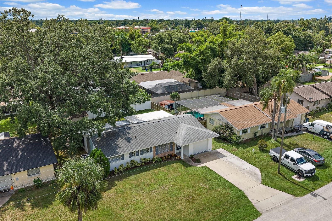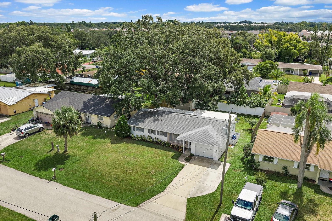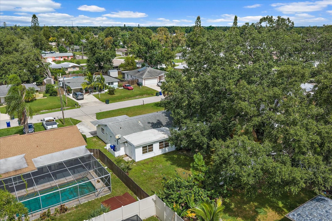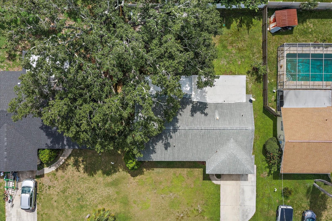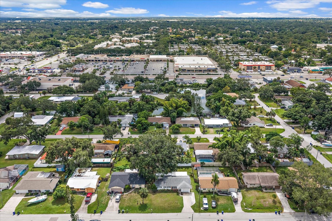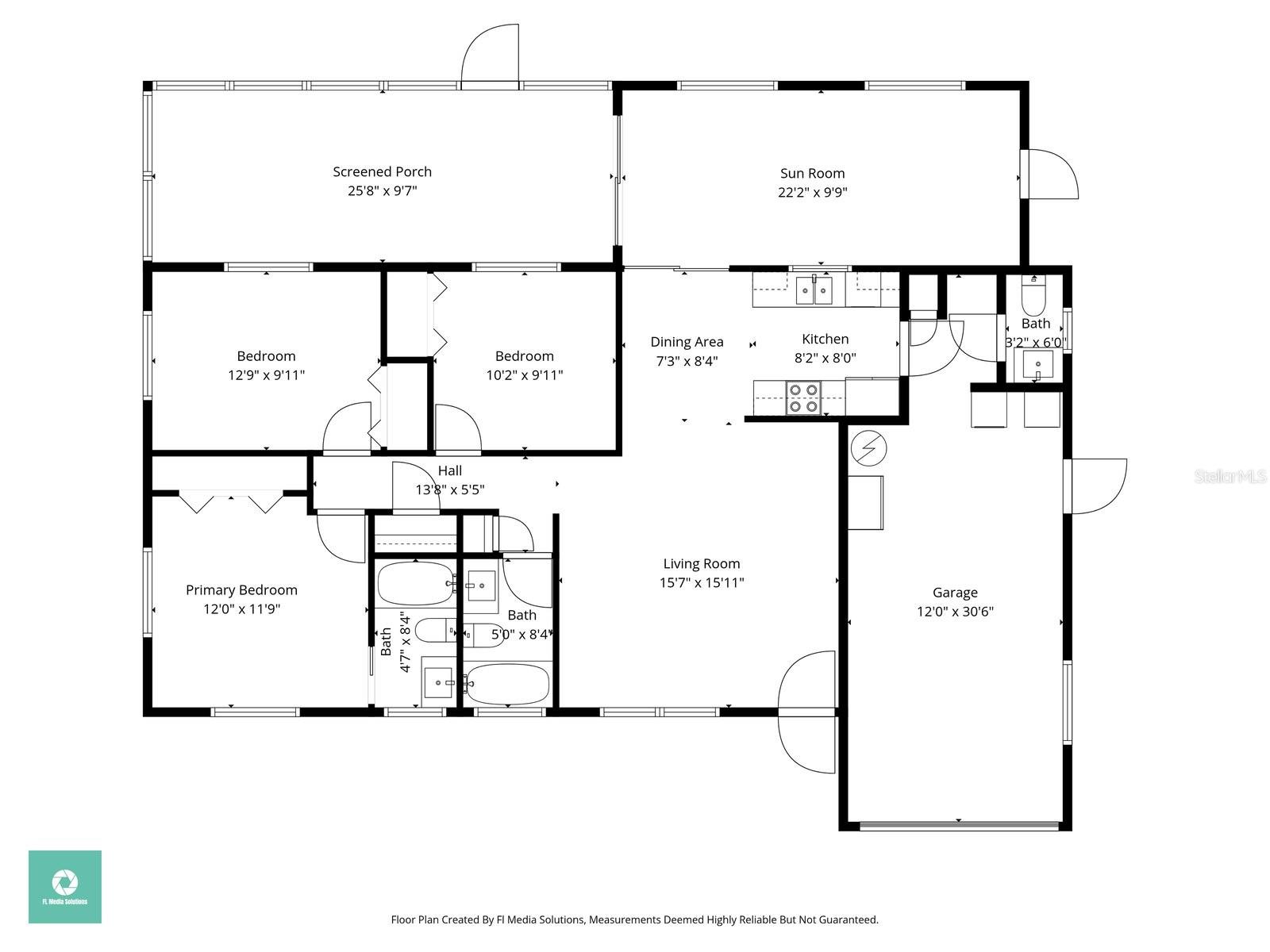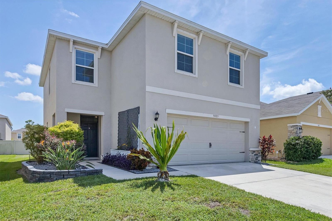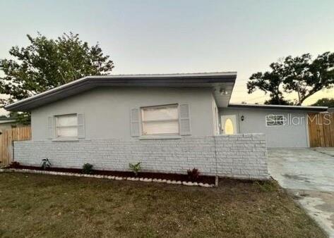PRICED AT ONLY: $380,000
Address: 4220 Larkin Street, SARASOTA, FL 34232
Description
Welcome to this beautifully maintained single family home located in the desirable Sarasota Springs community of Sarasota, Florida. This move in ready residence offers 3 bedrooms, 2 full bathrooms, and a convenient half bath within 1,360 square feet of comfortable living space. The home features recently updated bathrooms, a newer HVAC system installed in 2018, a roof replaced in 2019, and a brand new dishwasher. The kitchen has been enhanced with elegant new granite countertops, creating a fresh and modern appeal. Enjoy durable luxury vinyl flooring in portions of the home and the convenience of an attached one car garage that includes a washer, dryer, and half bath. The yard is mostly fenced, providing privacy and space for outdoor enjoyment, and includes a powered shed offering additional storage or workshop potential. With no HOA or CDD fees, this property provides flexibility and freedom of ownership. Ideally situated close to I 75, downtown Sarasota, the University Town Center area, and world renowned Gulf beaches, this home combines comfort, convenience, and value perfect for anyone seeking a move in ready home in a prime Sarasota location.
Property Location and Similar Properties
Payment Calculator
- Principal & Interest -
- Property Tax $
- Home Insurance $
- HOA Fees $
- Monthly -
For a Fast & FREE Mortgage Pre-Approval Apply Now
Apply Now
 Apply Now
Apply Now- MLS#: A4667479 ( Residential )
- Street Address: 4220 Larkin Street
- Viewed: 87
- Price: $380,000
- Price sqft: $198
- Waterfront: No
- Year Built: 1972
- Bldg sqft: 1923
- Bedrooms: 3
- Total Baths: 3
- Full Baths: 2
- 1/2 Baths: 1
- Garage / Parking Spaces: 1
- Days On Market: 63
- Additional Information
- Geolocation: 27.3009 / -82.4832
- County: SARASOTA
- City: SARASOTA
- Zipcode: 34232
- Subdivision: Sarasota Spgs
- Elementary School: Brentwood Elementary
- Middle School: McIntosh Middle
- High School: Sarasota High
- Provided by: LOYD ROBBINS & CO. LLC
- Contact: Ali Marks
- 941-957-9300

- DMCA Notice
Features
Building and Construction
- Covered Spaces: 0.00
- Exterior Features: Private Mailbox
- Fencing: Fenced, Wood
- Flooring: Ceramic Tile, Luxury Vinyl
- Living Area: 1360.00
- Other Structures: Shed(s)
- Roof: Shingle
Property Information
- Property Condition: Completed
School Information
- High School: Sarasota High
- Middle School: McIntosh Middle
- School Elementary: Brentwood Elementary
Garage and Parking
- Garage Spaces: 1.00
- Open Parking Spaces: 0.00
- Parking Features: Bath In Garage, Driveway, Garage Door Opener
Eco-Communities
- Water Source: Public
Utilities
- Carport Spaces: 0.00
- Cooling: Central Air
- Heating: Central
- Sewer: Public Sewer
- Utilities: Cable Available, Electricity Connected, Sewer Connected, Water Connected
Finance and Tax Information
- Home Owners Association Fee: 0.00
- Insurance Expense: 0.00
- Net Operating Income: 0.00
- Other Expense: 0.00
- Tax Year: 2024
Other Features
- Appliances: Dishwasher, Disposal, Dryer, Microwave, Range, Refrigerator, Washer
- Country: US
- Furnished: Unfurnished
- Interior Features: Living Room/Dining Room Combo, Primary Bedroom Main Floor, Thermostat
- Legal Description: LOT 100 SARASOTA SPRINGS UNIT 1
- Levels: One
- Area Major: 34232 - Sarasota/Fruitville
- Occupant Type: Owner
- Parcel Number: 0061160095
- Views: 87
- Zoning Code: RSF3
Nearby Subdivisions
Bahia Vista Heights
Beechwood Estates Sub
Brentwood Estates
Broadway
Cedar Hollow
Chartley Court
Chatwick Court
Colonial Oaks
Crestline
Deer Hollow
Eastpointe Ph 2a
Eastwood
Enclave At Forest Lakes
Forest Lakes
Forest Pines 02
Forest Pines 10
Frst Lakes Country Club Estate
Garden Village
Garden Village Ph 1
Garden Village Ph 2
Garden Village Ph 3b
Georgetowne
Glen Oaks Country Club Estates
Glen Oaks Garden Apts 3
Glen Oaks Manor
Glen Oaks Manor Homes Ph 1
Glen Oaks Manor Homes Ph 2
Glen Oaks Ridge Villas 1
Glen Oaks Ridge Villas 2
Green Acres
Greystone
Hidden Oaks Estates
Hidden Oaks North
Highland Crest 2
Highland Crest 2 498
Lakes Estates 3 Of Sarasota
Lakes Estates Of Sarasota
Lakes Estates The
Maus Acres
North Ph 1 Summerwood 2
Nottingham
Oak Court Ph 1b
Oak Vistas
Oaks Vistas
Orange Grove Park
Palmer Park
Peaceful Vista Homes
Pine View Terrace
Ridgewood
Ridgewood Estates 02nd Add Res
Ridgewood Estates 14th Add
Ridgewood Estates 17 Add
Ridgewood Estates 19th Add
Ridgewood Estates 20th Add
Ridgewood Estates Add 01 Resub
Ridgewood Estates Add 02 Resub
Ridgewood Estates Add 03 Resub
Ridgewood Estates Resub
Sarasota Spgs
Sherwood Forest
Spring Lake
Tamaron
The Oaks At Woodland Park Ph 2
Tuckers Add
Turtle Creek 2
Village Brooke Sec 3
Village Green Forest Lake 14
Village Green Sec 15
Village Oaks Sec A
Village Oaks Sec B
Village Oaks Sec C
Village Oaks Sec D
Village Plaza Sec 4
Village Plaza Sec 7
West Bearded Oaks
Whitaker Park
Woodland Park
Similar Properties
Contact Info
- The Real Estate Professional You Deserve
- Mobile: 904.248.9848
- phoenixwade@gmail.com
