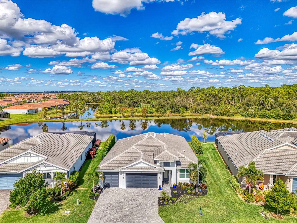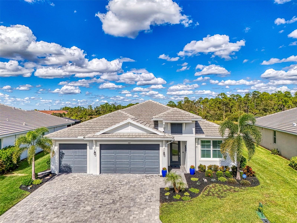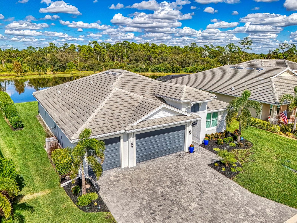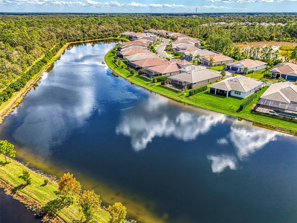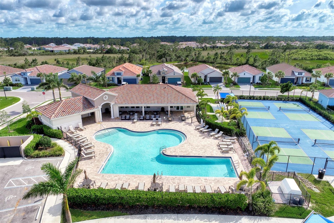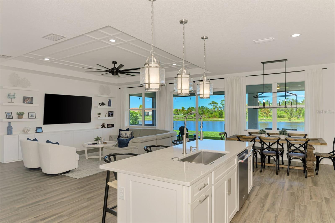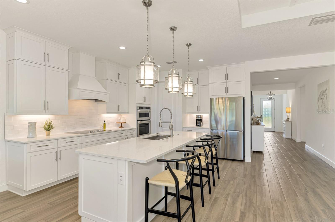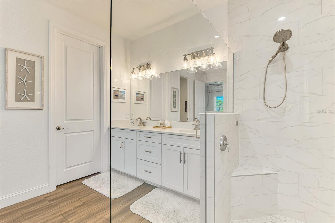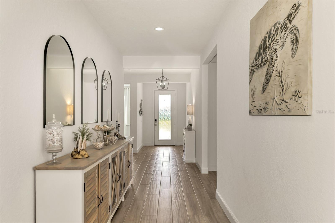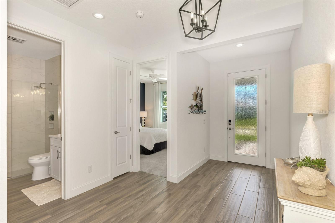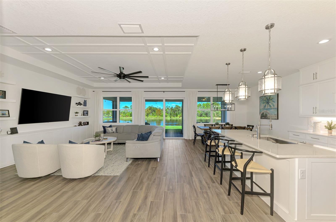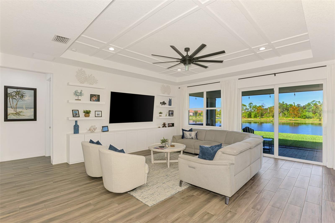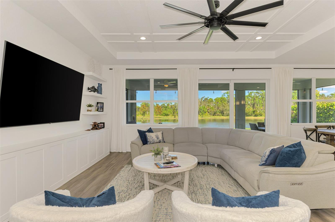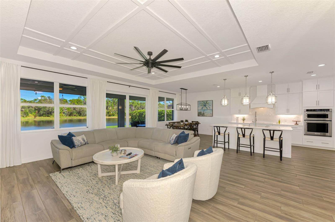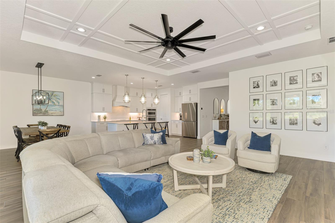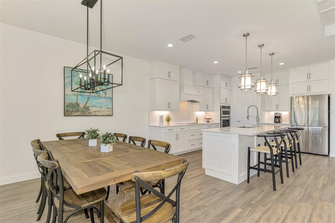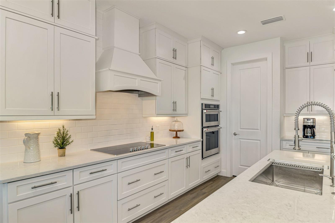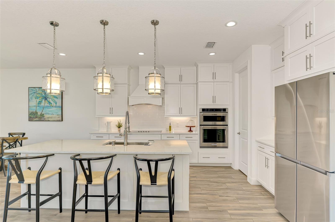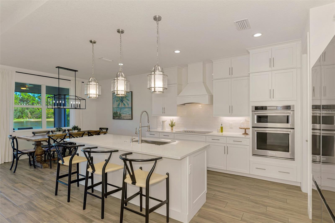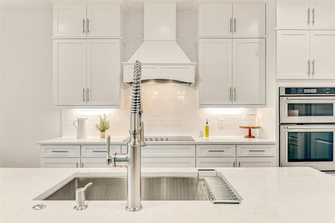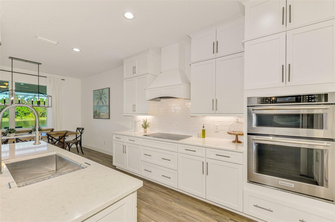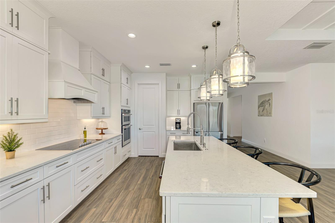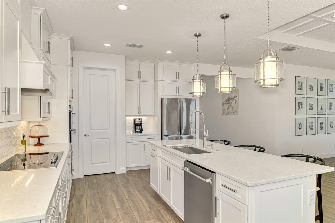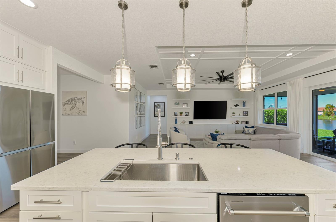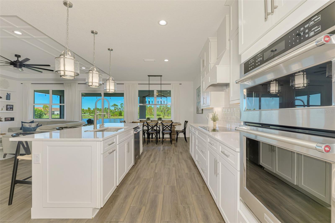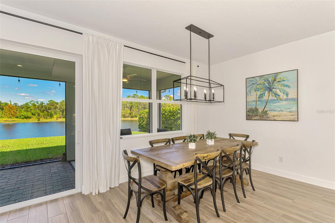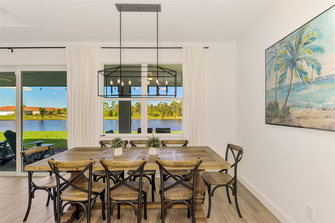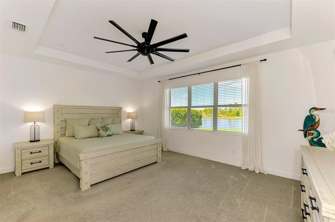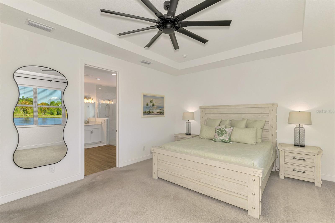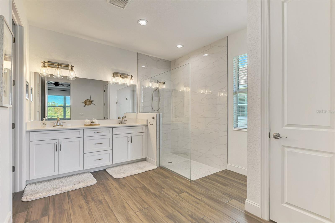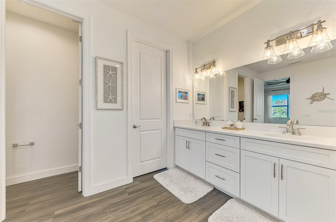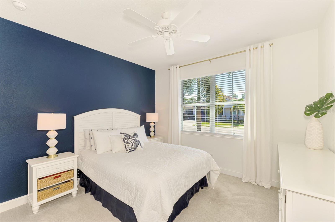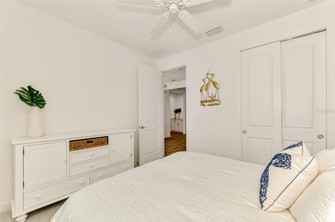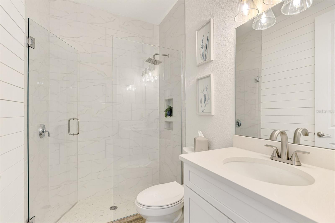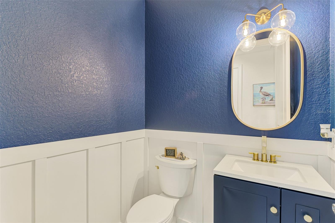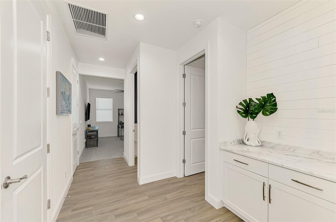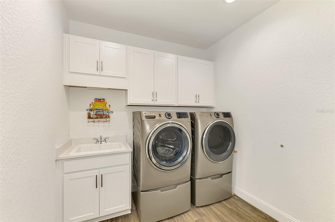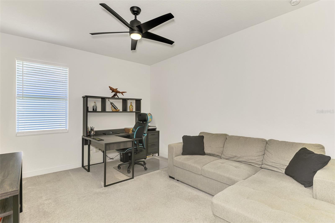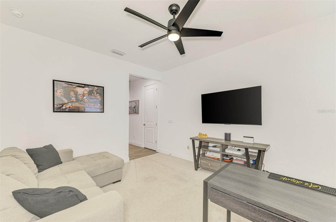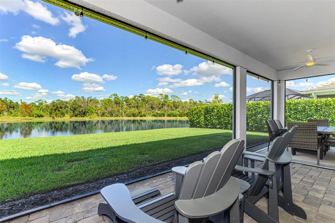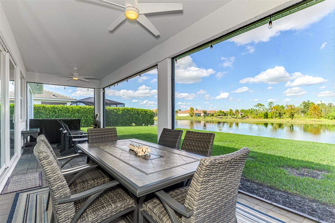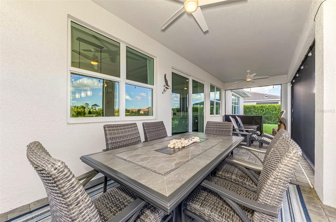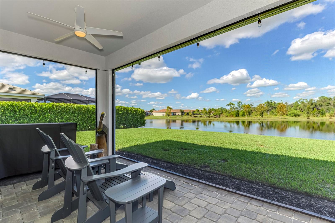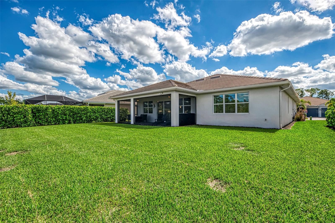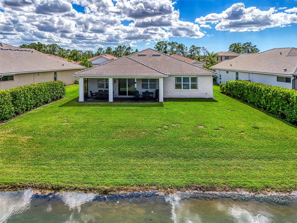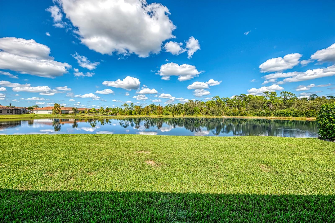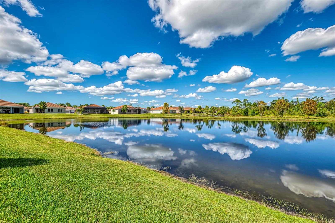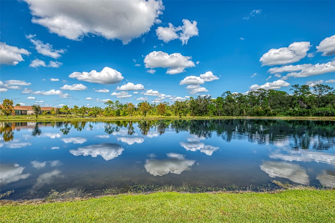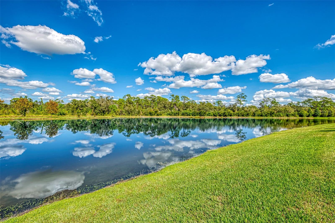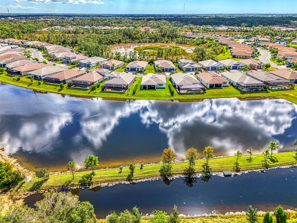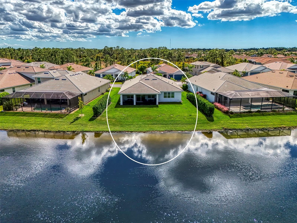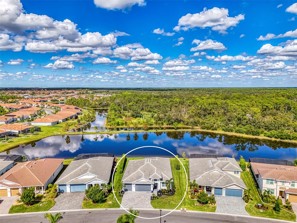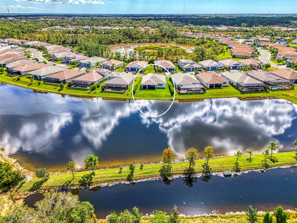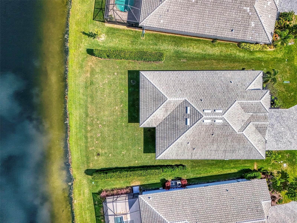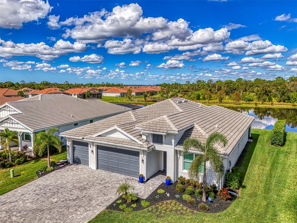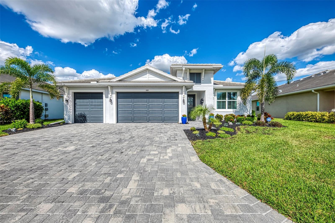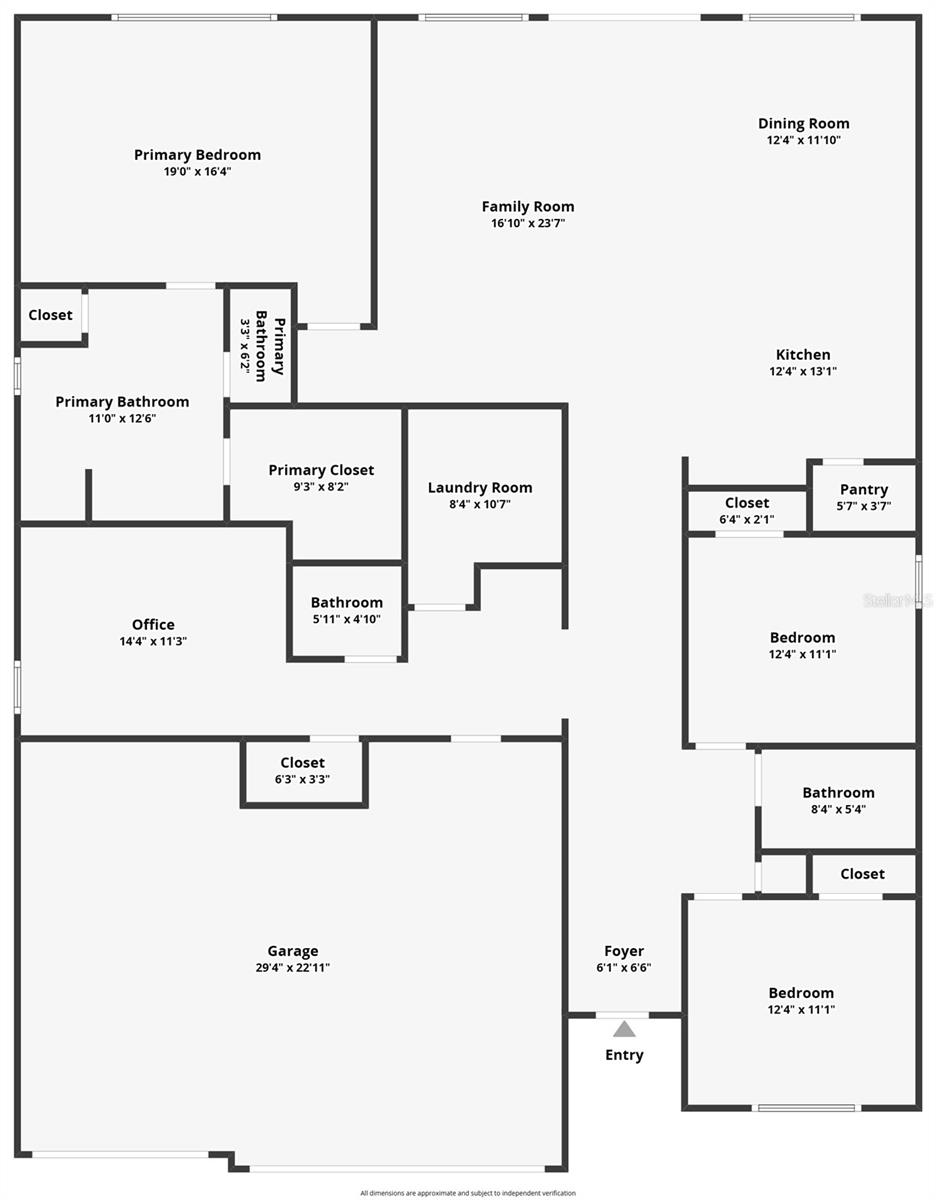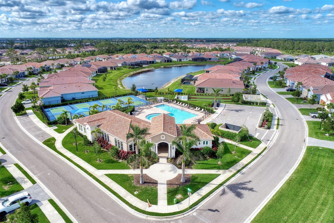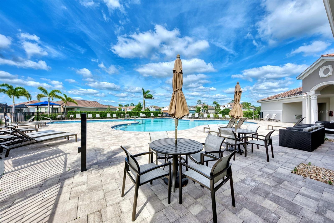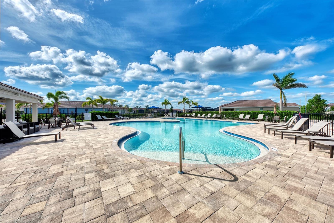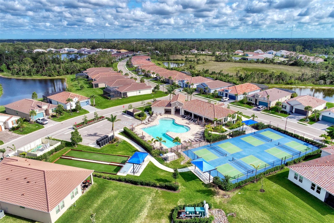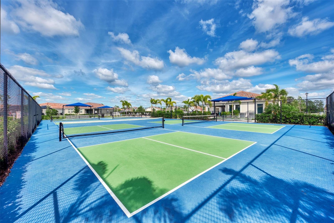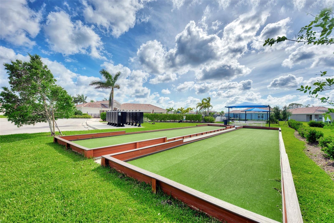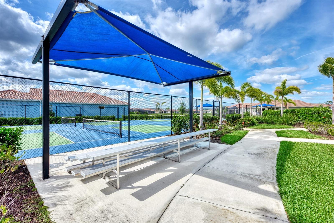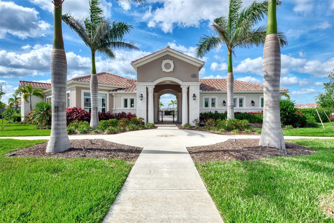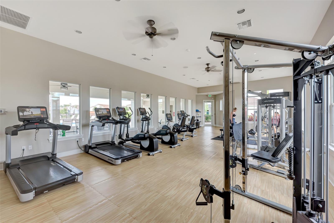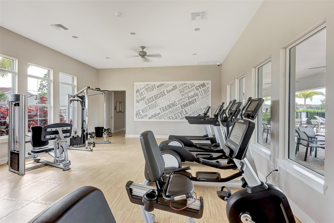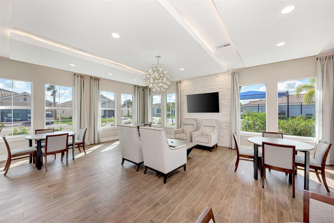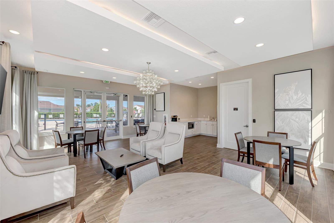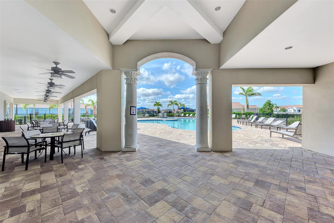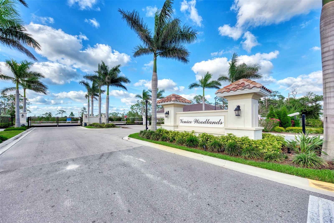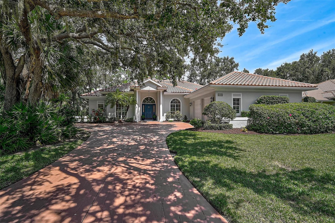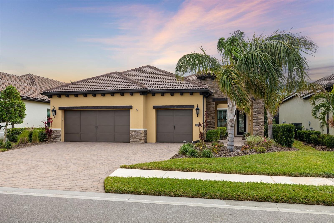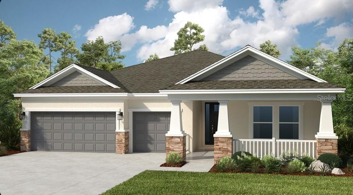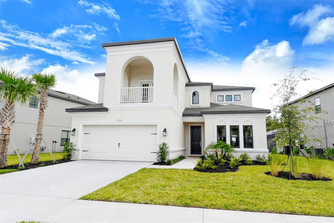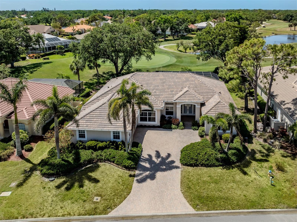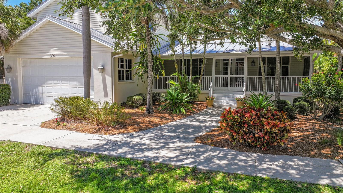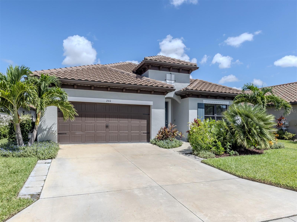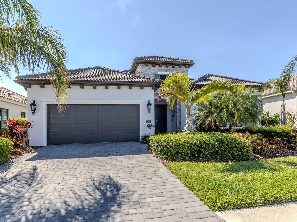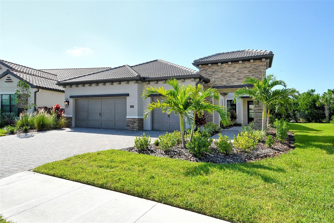PRICED AT ONLY: $752,000
Address: 560 Mistiflower Circle, NOKOMIS, FL 34275
Description
Experience the essence of refined living in this pristine home with custom features perfectly positioned, in the X flood plane, on a premier lakefront, oversized, lot in Venice Woodlands. Embrace the warm welcome, serene surroundings and captivating views that define this exceptional residence and community. Presented in immaculate model home condition, this property showcases an array of features that make it a standout in every detail.
The open concept design draws you into the heart of the home, where panoramic waterfront views take center stage. Designed for both style and functionality, this homes space flows effortlessly with upgraded tile plank flooring and tray ceilings. The gourmet kitchen showcases premium appliances, bright quartz countertops, shaker cabinetry with under cabinet lighting and a spacious walk in pantry.
The adjoining great room of the house presents the ideal entertaining space with a large handcrafted, built in cabinet that features floating shelves. Sliding doors create a seamless transition to the outdoor lanai, where the lake and wooded views set the perfect backdrop. Enjoy uninterrupted and private outdoor living, enhanced by the eight foot privacy hedges thoughtfully added on both sides of the rear of the property.
Retreat to the Master ensuite, a luxury styled masterpiece featuring a frameless glass; marble tiled walk in shower and a dual vanity with elegant quartz countertops and upgraded fixtures. The master bedroom is complemented by an oversized walk in closet with custom wood shelving, combining efficiency and style for ultimate comfort.
Venice Woodlands is a gated community with low HOAs offering resort style amenities. This includes a pool, clubhouse, fitness center, and sports courts. Lawn care is also included in the HOA fee. Ideally located near I 75, Venice beaches, state parks, and a variety of golf courses, it is just minutes from Sarasota Memorial Hospital Venice. This home also falls within the A rated Sarasota County school system, providing exceptional educational opportunities.
ADDITIONAL FEATURES INCLUDE: hurricane impact rated windows throughout the home, including sliders, front door, and garage door. A whole house water softener system. A complete alarm system with security cameras. The3 car garage is fully finished with epoxy floors, hanging storage shelves, and a WiFi enabled, hurricane impact and insulated garage door. And an office/den for work or study. 4 Seamless gutters around the whole house. MUCH more can be found in this home's feature sheet document.
Property Location and Similar Properties
Payment Calculator
- Principal & Interest -
- Property Tax $
- Home Insurance $
- HOA Fees $
- Monthly -
For a Fast & FREE Mortgage Pre-Approval Apply Now
Apply Now
 Apply Now
Apply Now- MLS#: A4668815 ( Residential )
- Street Address: 560 Mistiflower Circle
- Viewed: 3
- Price: $752,000
- Price sqft: $218
- Waterfront: Yes
- Wateraccess: Yes
- Waterfront Type: Lake Front,Pond
- Year Built: 2022
- Bldg sqft: 3453
- Bedrooms: 3
- Total Baths: 3
- Full Baths: 2
- 1/2 Baths: 1
- Garage / Parking Spaces: 3
- Days On Market: 3
- Additional Information
- Geolocation: 27.1289 / -82.3624
- County: SARASOTA
- City: NOKOMIS
- Zipcode: 34275
- Subdivision: Venice Woodlands Ph 1
- Elementary School: Laurel Nokomis Elementary
- Middle School: Laurel Nokomis Middle
- High School: Venice Senior High
- Provided by: RE/MAX ALLIANCE GROUP
- Contact: ALLEN Smith, IV
- 941-954-5454

- DMCA Notice
Features
Building and Construction
- Covered Spaces: 0.00
- Exterior Features: Lighting, Rain Gutters, Sliding Doors
- Flooring: Carpet, Tile
- Living Area: 2398.00
- Roof: Tile
Land Information
- Lot Features: Landscaped, Near Golf Course, Oversized Lot
School Information
- High School: Venice Senior High
- Middle School: Laurel Nokomis Middle
- School Elementary: Laurel Nokomis Elementary
Garage and Parking
- Garage Spaces: 3.00
- Open Parking Spaces: 0.00
Eco-Communities
- Water Source: Public
Utilities
- Carport Spaces: 0.00
- Cooling: Central Air
- Heating: Electric
- Pets Allowed: Cats OK, Dogs OK
- Sewer: Public Sewer
- Utilities: Cable Available, Electricity Connected, Underground Utilities, Water Connected
Amenities
- Association Amenities: Clubhouse, Gated, Playground, Pool
Finance and Tax Information
- Home Owners Association Fee Includes: Common Area Taxes, Pool, Escrow Reserves Fund, Management, Recreational Facilities
- Home Owners Association Fee: 232.00
- Insurance Expense: 0.00
- Net Operating Income: 0.00
- Other Expense: 0.00
- Tax Year: 2024
Other Features
- Appliances: Dishwasher, Disposal, Dryer, Electric Water Heater, Freezer, Ice Maker, Microwave, Range, Range Hood, Refrigerator, Washer
- Association Name: M. Ringo
- Association Phone: 7275772200
- Country: US
- Interior Features: High Ceilings, Open Floorplan, Primary Bedroom Main Floor, Split Bedroom, Tray Ceiling(s), Vaulted Ceiling(s), Walk-In Closet(s), Window Treatments
- Legal Description: LOT 108, VENICE WOODLANDS PHASE 1, PB 53 PG 43-58
- Levels: One
- Area Major: 34275 - Nokomis/North Venice
- Occupant Type: Owner
- Parcel Number: 0394060108
- View: Park/Greenbelt, Trees/Woods, Water
- Zoning Code: PUD
Nearby Subdivisions
2137decker
Arabian Court
Aria
Bay Point Acreage
Bay Point Corr Of
Bay To Beach
Bellacina/casey Key
Blackburn Rdg Add
Calusa Lakes
Calusa Park
Calusa Park Ph 2
Casas Bonitas
Casey Cove
Casey Key
Cassata Lakes
Cassata Lakes Ph I
Cielo
Citrus Highlands
Citrus Park
Cottagescurry Crk
Curry Cove
Duquoin Heights
Fairwinds Village 1
Fairwinds Village 2
Falcon Trace At Calusa Lakes
From A Pt 25 Ft E Of Nw Cor Of
Gedney Richard H Inc
Geneva Heights
Hidden Bay Estates
Inlets Sec 02
Inlets Sec 04
Inlets Sec 05
Inlets Sec 06
J K Myrtle Hill Sub
Kilton Estates
Kings Gate Sec 1
Laurel Hill 2
Laurel Hollow
Laurel Landings Estates
Laurel Villa
Laurel Woodlands
Legacy Groves Phase 1
Lyons Bay
Magnolia Bay
Magnolia Bay South Ph 1
Magnolia Bay South Phase 1
Marland Court
Milano
Milano Ph 2 Rep 1
Milano-ph 2
Milanoph 2
Milanoph 2replat 1
Mission Estates
Mission Valley Estate Sec A
Mission Valley Estate Sec B1
Mobile City
Nokomis
Nokomis Acres
Nokomis Acres Amd
None
Not A Subdivision
Not Applicable
Palmero
Palmero Sorrento Phase 2
Palmero / Sorrento Phase 2
Pinebrook Preserve
Roberts Sub
San Marco At Venetian Golf Ri
Shakett Creek Pointe
Sorrento Bayside
Sorrento Cay
Sorrento East
Sorrento Ph Ii
Sorrento Place 1
Sorrento South
Sorrento Villas
Sorrento Villas 4
Sorrento Villas 5
Sorrento Woods
Spencer Cove
Spoonbill Hammock
Talon Preserve On Palmer Ranch
Talon Preserve Ph 1a 1b 1c
Talon Preserve Ph 2a 26
Talon Preserve Ph 2a 2b
Talon Preserve Ph 4
Talon Preserve Ph 5a
Talon Preserve Phases 2a 2b
Tiburon
Toscana Isles
Twin Laurel Estates
Venetian Gardens
Venice Byway
Venice Woodlands
Venice Woodlands Ph 1
Venice Woodlands Ph 2b
Vicenza
Vicenza Ph 1
Vicenza Ph 2
Vicenza Phase 2
Villages/milano
Villagesmilano
Vistera Of Venice
Vistera Phase 1
Waterfront Estates
Windwood
Woodland Acres
Similar Properties
Contact Info
- The Real Estate Professional You Deserve
- Mobile: 904.248.9848
- phoenixwade@gmail.com
