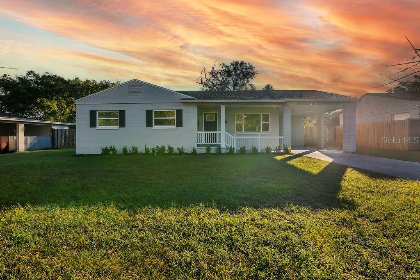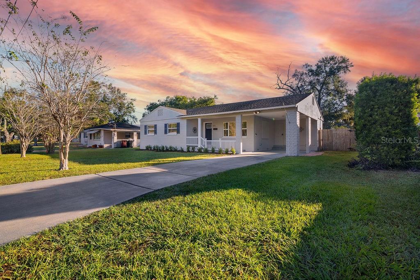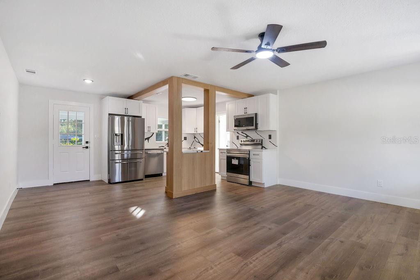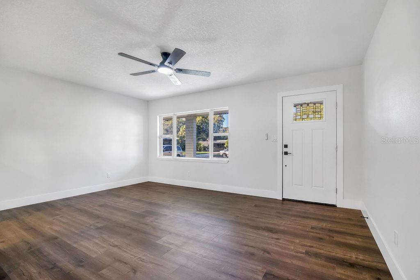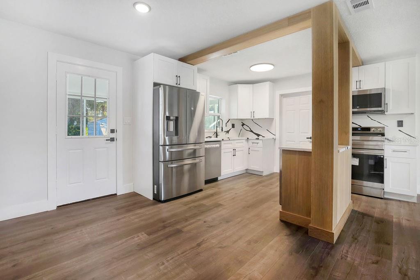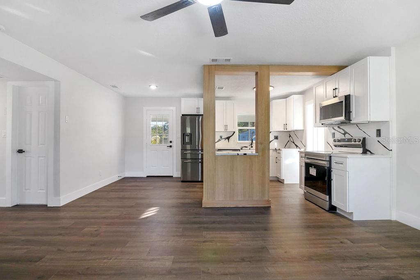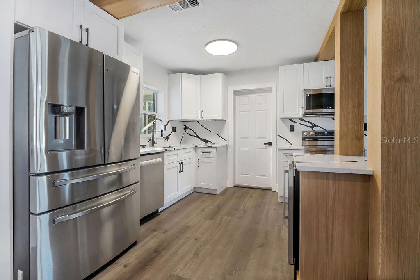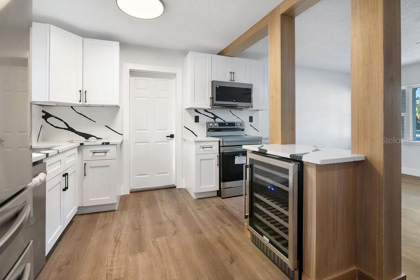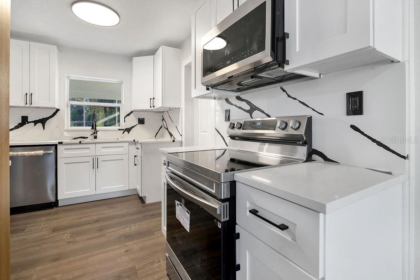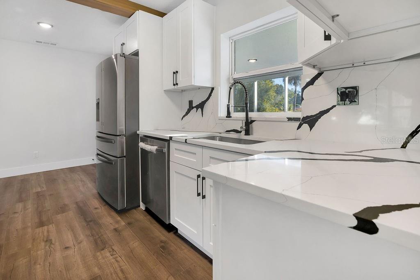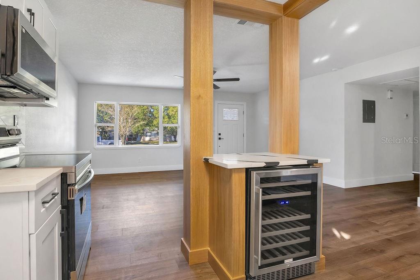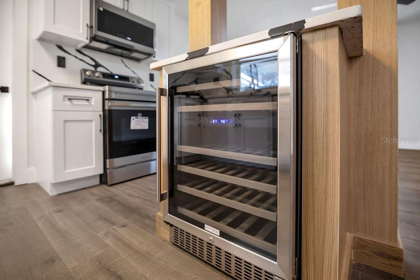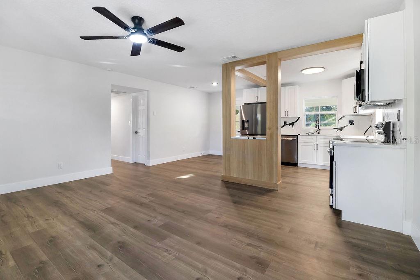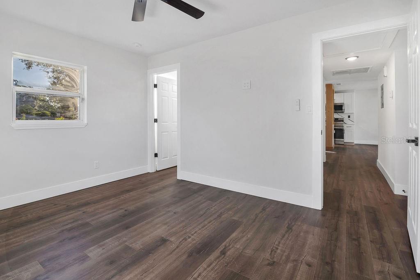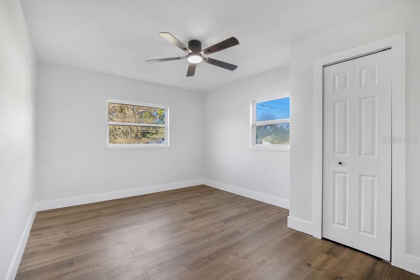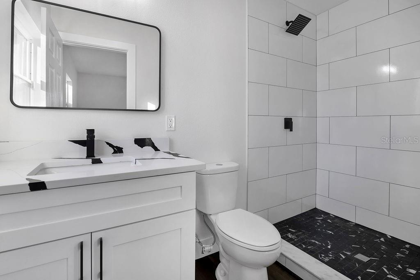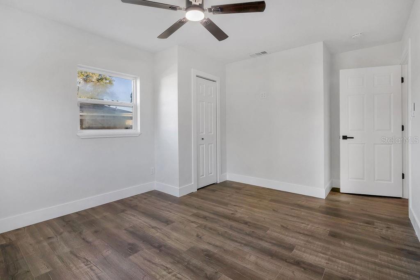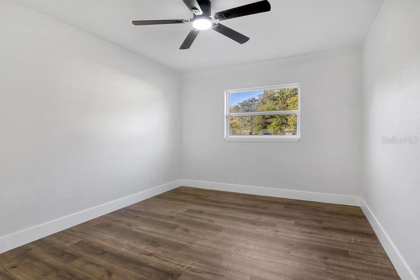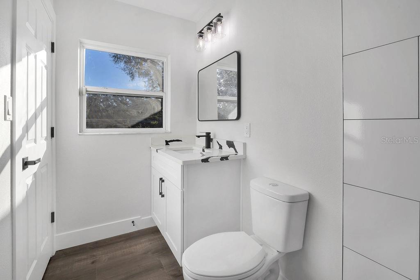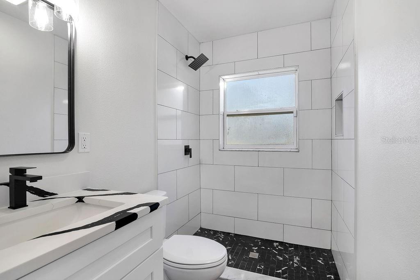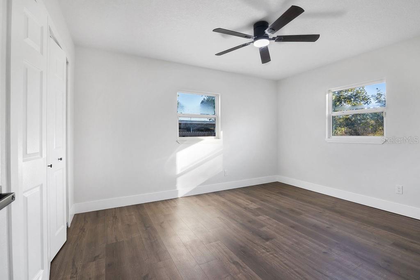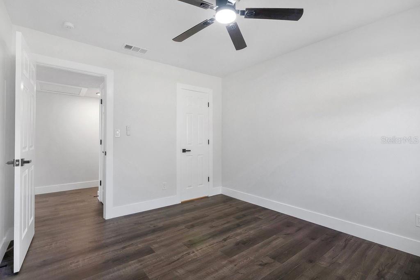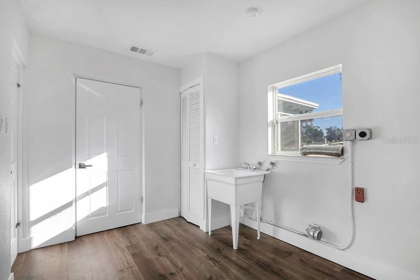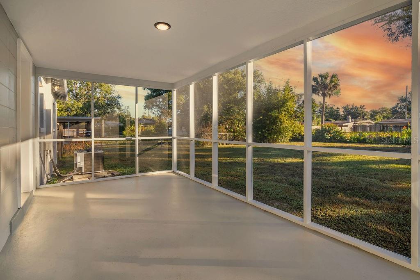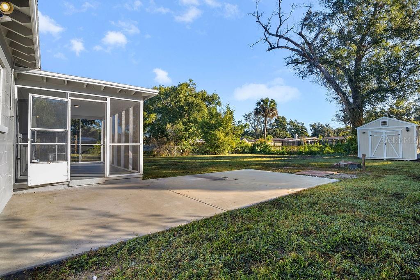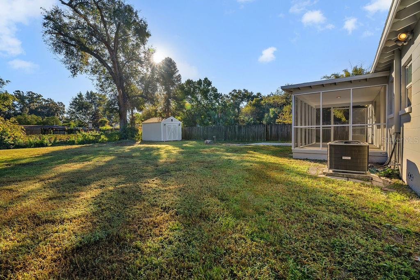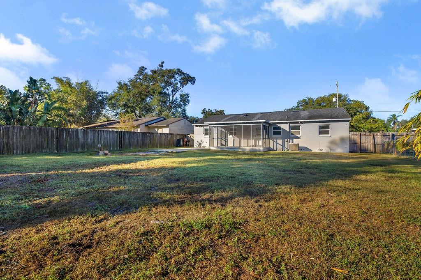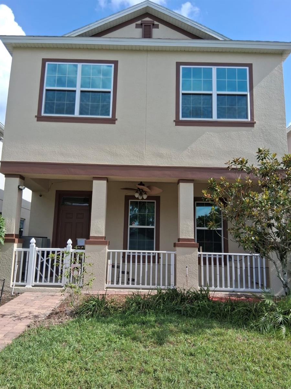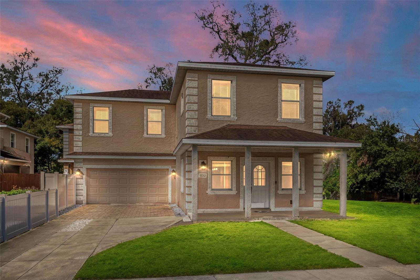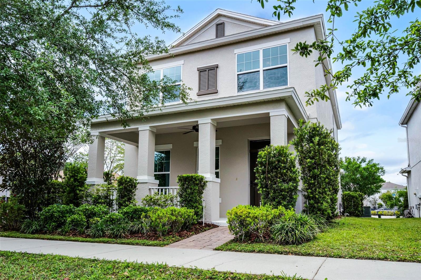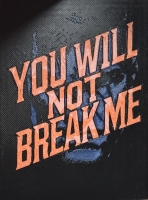PRICED AT ONLY: $490,000
Address: 527 Sunrise Drive, ORLANDO, FL 32803
Description
THIS BEAUTIFUL HOME HAS BEEN COMPLETELY RENOVATED! This amazing home features 3 bedrooms and 2 bathrooms with 1,242 square feet of living area with 1,805 total square feet under roof. Upgrades and new renovations include: New front and patio doors with modern glass design. New 6 panel Interior doors and frames with 3" door casing. 5" classic baseboard molding. SPC heavy traffic laminate flooring. New orange peel texture for all interior walls. Knockdown texture for all ceilings. 52" fans with tri color led lights with remote control in all rooms and family room. New Smoke detectors. New HVAC System. Low profile ceiling led lights. New motion sensor closet led lights. Privacy matte black door lever's locks. New Samsung Over the Range fingerprint resistant stainless steel Microwave with wi fi. Samsung fingerprint resistant stainless steel dishwasher with 3rd racks and auto release. Samsung 5 burner element smart wi fi enable convection electric range with no preheat air fry in stainless steel. Samsung 4 door French doors smart refrigerator with fingerprint resistant stainless steel. New 24" Stainless steel dual zone cooling built in freestanding wine cooler. New white shaker kitchen cabinets with matte black harware. Quartz counter top with full back splash in the Kitchen and completely remoleded bathrooms! Come take a look! You won't be disappointed!!
Property Location and Similar Properties
Payment Calculator
- Principal & Interest -
- Property Tax $
- Home Insurance $
- HOA Fees $
- Monthly -
For a Fast & FREE Mortgage Pre-Approval Apply Now
Apply Now
 Apply Now
Apply Now- MLS#: S5116514 ( Residential )
- Street Address: 527 Sunrise Drive
- Viewed: 90
- Price: $490,000
- Price sqft: $271
- Waterfront: No
- Year Built: 1954
- Bldg sqft: 1805
- Bedrooms: 3
- Total Baths: 2
- Full Baths: 2
- Garage / Parking Spaces: 1
- Days On Market: 250
- Additional Information
- Geolocation: 28.5361 / -81.3463
- County: ORANGE
- City: ORLANDO
- Zipcode: 32803
- Subdivision: Crystal Lake Terr
- Provided by: PREFERRED REAL ESTATE
- Contact: Diana Chica
- 407-791-3116

- DMCA Notice
Features
Building and Construction
- Covered Spaces: 0.00
- Exterior Features: French Doors, Lighting, Rain Gutters
- Fencing: Fenced
- Flooring: Laminate
- Living Area: 1252.00
- Other Structures: Shed(s)
- Roof: Shingle
Land Information
- Lot Features: City Limits, Landscaped, Level, Near Public Transit, Paved
Garage and Parking
- Garage Spaces: 0.00
- Open Parking Spaces: 0.00
Eco-Communities
- Water Source: Public
Utilities
- Carport Spaces: 1.00
- Cooling: Central Air
- Heating: Electric
- Pets Allowed: Breed Restrictions, Yes
- Sewer: Public Sewer
- Utilities: BB/HS Internet Available, Cable Connected, Electricity Connected, Fire Hydrant, Public
Finance and Tax Information
- Home Owners Association Fee: 0.00
- Insurance Expense: 0.00
- Net Operating Income: 0.00
- Other Expense: 0.00
- Tax Year: 2023
Other Features
- Appliances: Dishwasher, Disposal, Electric Water Heater, Microwave, Range, Refrigerator, Wine Refrigerator
- Country: US
- Interior Features: Ceiling Fans(s), Living Room/Dining Room Combo, Open Floorplan, Stone Counters, Walk-In Closet(s)
- Legal Description: CRYSTAL LAKE TERRACE S/70 LOT 24 BLK C
- Levels: One
- Area Major: 32803 - Orlando/Colonial Town
- Occupant Type: Vacant
- Parcel Number: 31-22-30-1856-03-240
- Possession: Close Of Escrow
- Style: Bungalow
- View: Trees/Woods
- Views: 90
- Zoning Code: R-1A
Nearby Subdivisions
Altaloma Heights
Amelia Grove
Ardmore Terrace
Baldwin Cove
Batey Charles C Resub
Beeman Park
Beverly Shores
Brookshire
Colonial Acres
Colonial Gardens Rep
Colonial Grove Estates
Colonial Manor
Colonialtown North
Colonialtown South
Cottage Way
Crystal Lake Terr
Crystal Lake Terrace
E E Hardys Sub
Eastgrove
Eastwood
F E Taylors Sub
Ferguson John Maxwell Sub
Fern Court Sub
First Add
Frst Manor
Ghio Terrace Sec 01
Golden Hgts
Grove Lane Sub
Hardings Revision
Highland Grove
Jamajo
Lake Arnold Reserve
Lake Barton Shores Sec 1
Lake Oaks
Lakeshore Sub
Leland Heights
Mayfair Sub
Nathans Rev Sub
Orlando Highlands
Orlando Highlands 04 Rep
Orwin Manor
Orwin Manor Westminster Sec
Park Lake Towers
Phillips Rep 01 Lakewood
Pinecrest Add
Plaza Terrace
Pollock Sub
Ponce De Leon
Primrose
Primrose Park
Primrose Terrace
Renae Terrace
Renlee Terrace
Robinson Norman Amd
Rolando Estates
Rosarden Rep
Rose Isle Sec 5
Seminole Park
Smart Solutions
Springview Manor
Tinker Heights
Similar Properties
Contact Info
- The Real Estate Professional You Deserve
- Mobile: 904.248.9848
- phoenixwade@gmail.com
