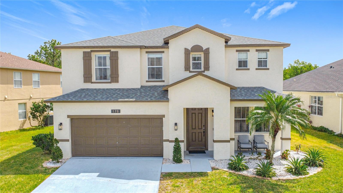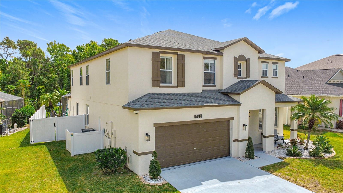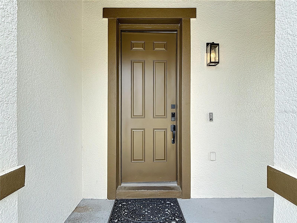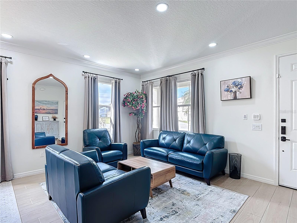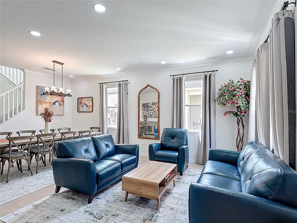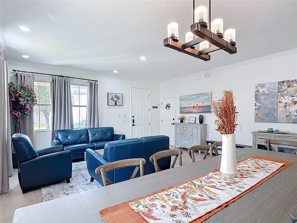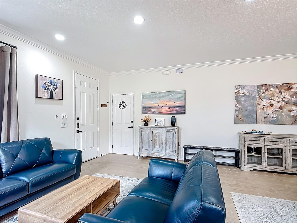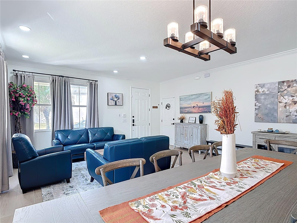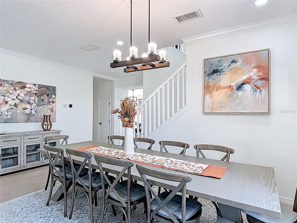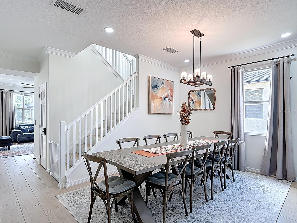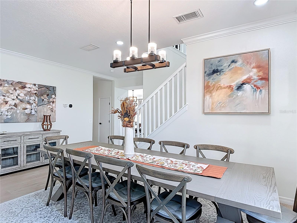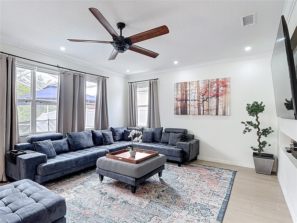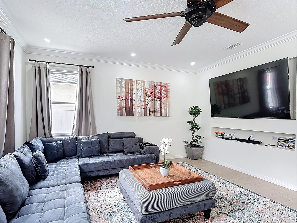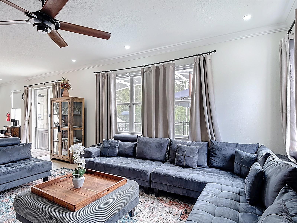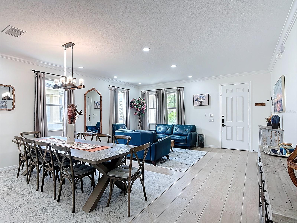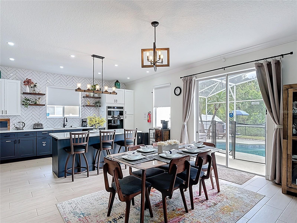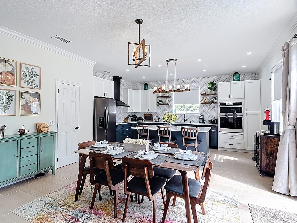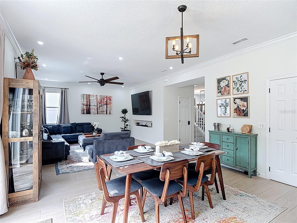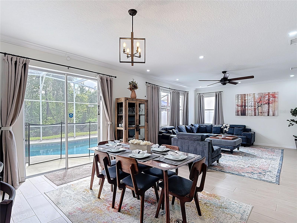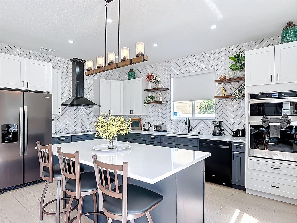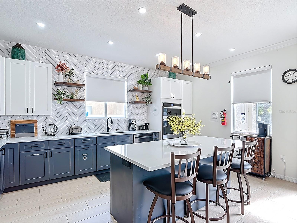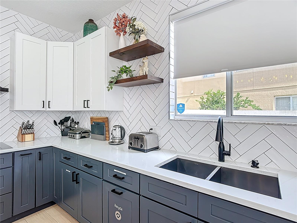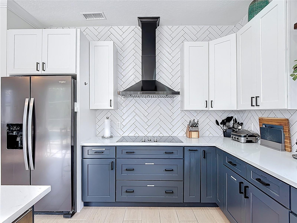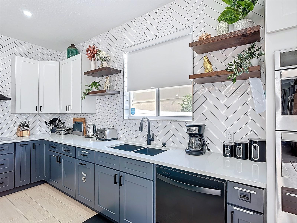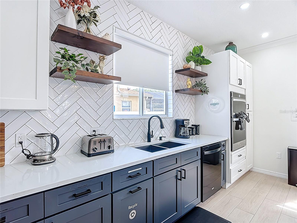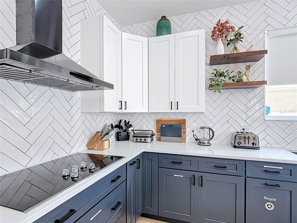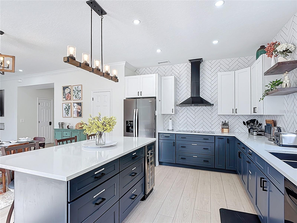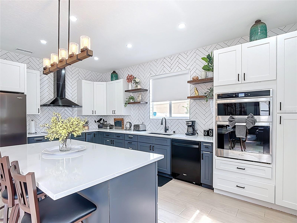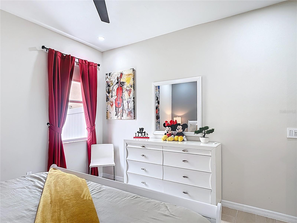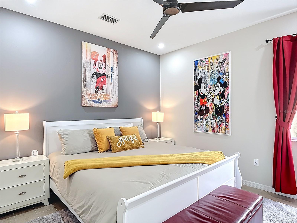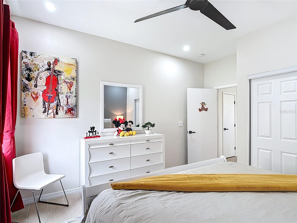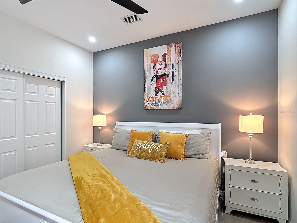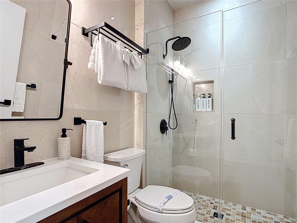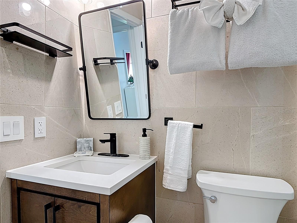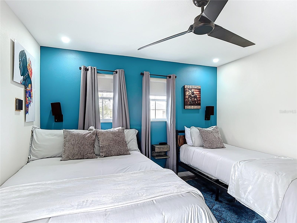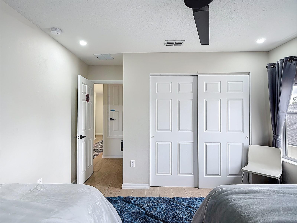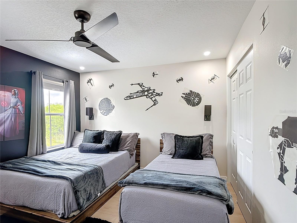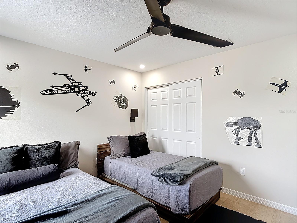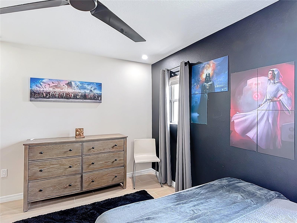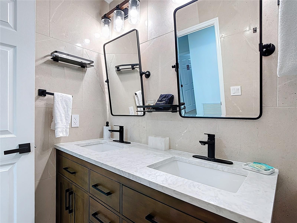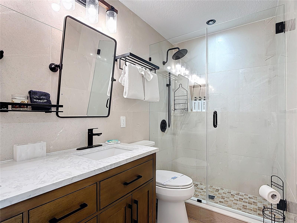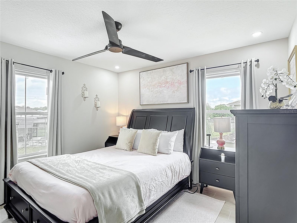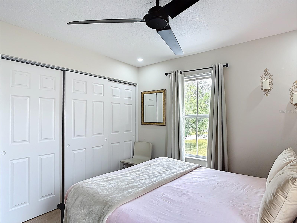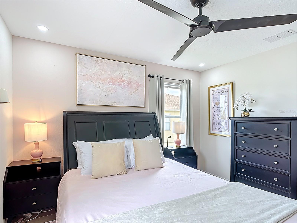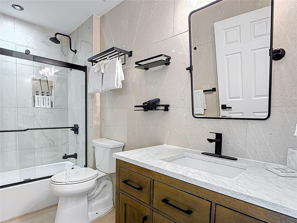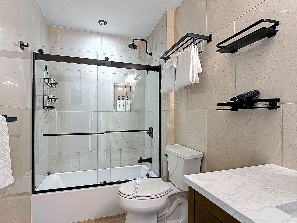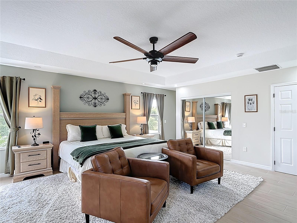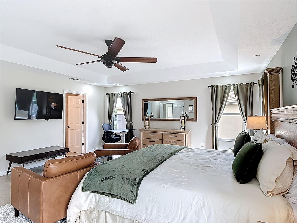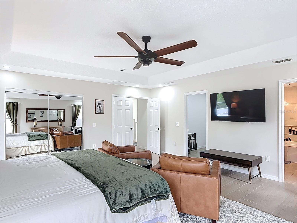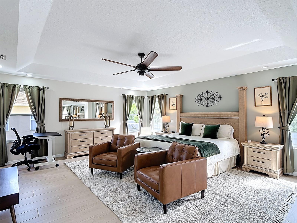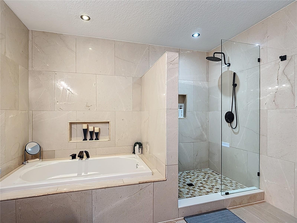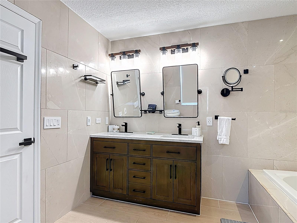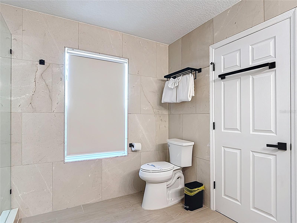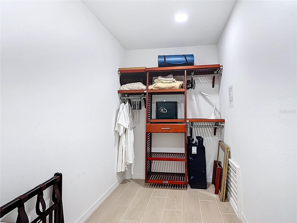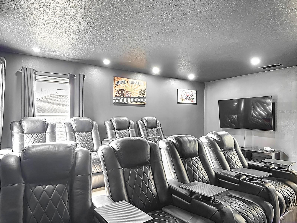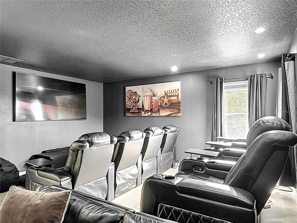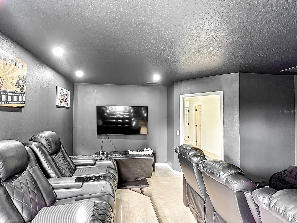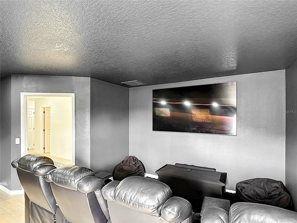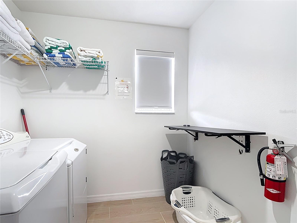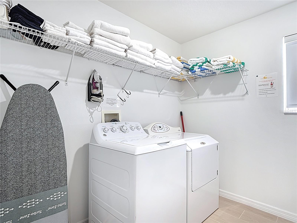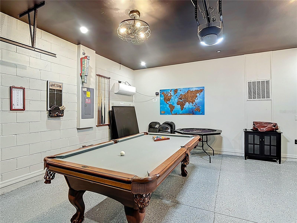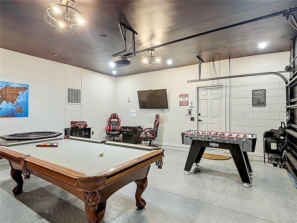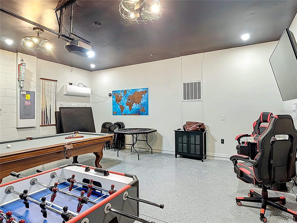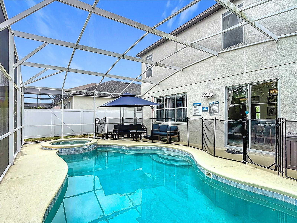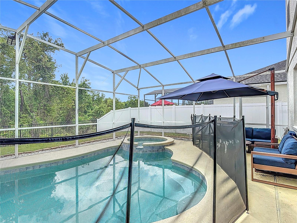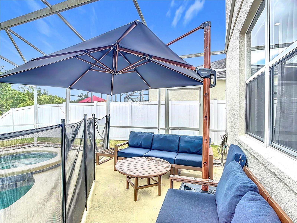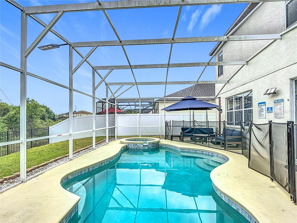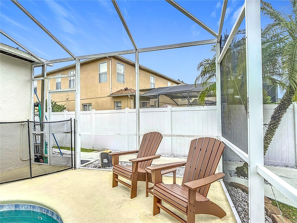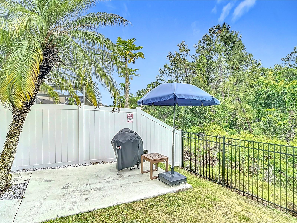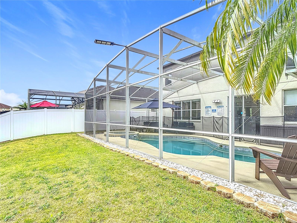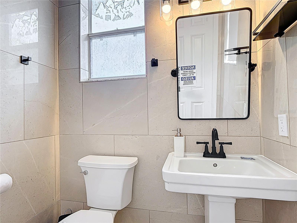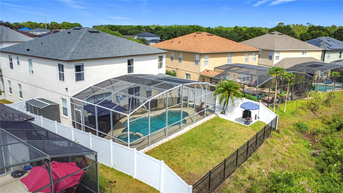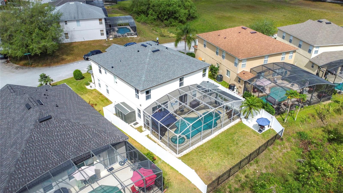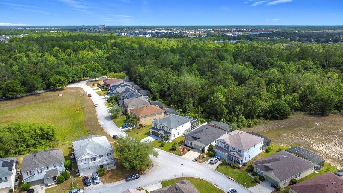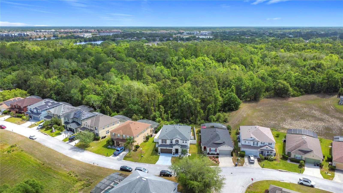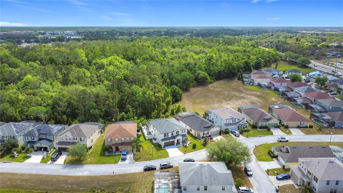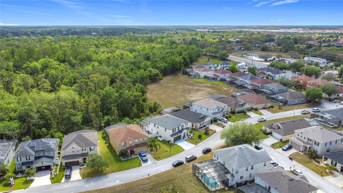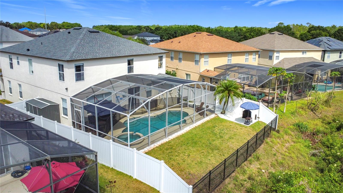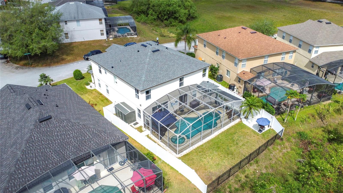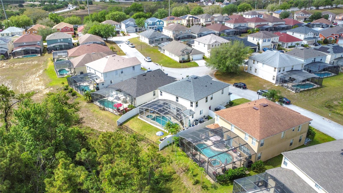PRICED AT ONLY: $594,800
Address: 178 Forest View Drive, DAVENPORT, FL 33896
Description
Welcome to this stunning two story home in the highly sought after Windwood Bay neighborhood, zoned for short term rentals. Whether you're looking for a primary residence, vacation home, or investment property, this is an opportunity you wont want to miss!
This spacious home features five bedrooms, four and a half bathrooms, two living rooms, two dining areas, a converted two car garage game room, a laundry room, and a high end cinema/media room. Fully remodeled in 2023, it boasts a new roof, modern ceramic plank style flooring throughout with no carpet, and adjustable recessed lighting for a warm and inviting ambiance. Every bathroom has been beautifully upgraded with high end finishes and floor to ceiling marble tile, creating a sleek and modern look.
As you step inside, youre greeted by a bright, open layout featuring a formal living room and dining area, perfect for entertaining. Also on the first floor is a king size bedroom with a full bathroom, offering convenience and privacy for guests or family members. At the heart of the home is the modern kitchen, designed with both style and functionality in mind. It includes built in appliances, custom built cabinetry, polished stone countertops, a large center island with storage and seating for casual dining, and a built in wine cooler fridge. The open plan design seamlessly connects the kitchen to the spacious living room, creating an inviting and airy atmosphere. Sliding glass doors lead directly to the private backyard and pool area, allowing for indoor outdoor living and plenty of natural light.
Step outside to your own private retreat, complete with a heated pool and spa, surrounded by lush greenery with no rear neighbors for maximum privacy. Designed for convenience, the pool area includes a dedicated bathroom, security fencing, and lighting, making it perfect for relaxing or entertaining any time of day.
The second floor offers even more convenience and entertainment options, including a dedicated laundry room with a washer and dryer and a luxurious cinema/media room featuring eight power reclining theater seats, perfect for a high end movie experience at home. This level also features four additional bedrooms, including two stunning primary suites. One is a queen sized primary suite with an elegant private bathroom, while the other is an extra spacious king sized retreat featuring a walk in closet, built in wardrobes, and an ensuite bathroom with a jacuzzi tub, separate shower, and double vanity sinks. Each bedroom includes built in closets, and all bathrooms have a sleek, modern design. From the spa like primary bathroom to the stylish en suite baths, every space exudes luxury and comfort.
Every detail of this home has been thoughtfully designed for style, comfort, and sophistication. With high end finishes, modern upgrades, and an unbeatable location, this home is a rare find. Schedule your private showing today!
Property Location and Similar Properties
Payment Calculator
- Principal & Interest -
- Property Tax $
- Home Insurance $
- HOA Fees $
- Monthly -
For a Fast & FREE Mortgage Pre-Approval Apply Now
Apply Now
 Apply Now
Apply Now- MLS#: S5123494 ( Residential )
- Street Address: 178 Forest View Drive
- Viewed: 69
- Price: $594,800
- Price sqft: $88
- Waterfront: No
- Year Built: 2004
- Bldg sqft: 6765
- Bedrooms: 5
- Total Baths: 5
- Full Baths: 4
- 1/2 Baths: 1
- Garage / Parking Spaces: 2
- Days On Market: 128
- Additional Information
- Geolocation: 28.2492 / -81.6046
- County: POLK
- City: DAVENPORT
- Zipcode: 33896
- Subdivision: Windwood Bay Ph 01
- Elementary School: Loughman Oaks Elem
- Middle School: Davenport School of the Arts
- High School: Davenport High School
- Provided by: PREMIUM PROPERTIES REAL ESTATE
- Contact: Virginia Bibby
- 407-380-2800

- DMCA Notice
Features
Building and Construction
- Covered Spaces: 0.00
- Exterior Features: Lighting, Sidewalk
- Flooring: Ceramic Tile
- Living Area: 3497.00
- Other Structures: Shed(s)
- Roof: Shingle
Property Information
- Property Condition: Completed
Land Information
- Lot Features: Conservation Area, Sidewalk
School Information
- High School: Davenport High School
- Middle School: Davenport School of the Arts
- School Elementary: Loughman Oaks Elem
Garage and Parking
- Garage Spaces: 2.00
- Open Parking Spaces: 0.00
Eco-Communities
- Pool Features: Child Safety Fence, Heated, In Ground, Screen Enclosure
- Water Source: Public
Utilities
- Carport Spaces: 0.00
- Cooling: Central Air
- Heating: Central
- Pets Allowed: Yes
- Sewer: Public Sewer
- Utilities: Cable Available, Electricity Available, Natural Gas Available
Finance and Tax Information
- Home Owners Association Fee: 780.00
- Insurance Expense: 0.00
- Net Operating Income: 0.00
- Other Expense: 0.00
- Tax Year: 2024
Other Features
- Appliances: Built-In Oven, Cooktop, Dishwasher, Disposal, Dryer, Microwave, Range Hood, Refrigerator, Washer, Wine Refrigerator
- Association Name: George Riemer
- Association Phone: 2052343464
- Country: US
- Furnished: Negotiable
- Interior Features: Ceiling Fans(s), Kitchen/Family Room Combo, Primary Bedroom Main Floor, PrimaryBedroom Upstairs, Tray Ceiling(s), Vaulted Ceiling(s), Walk-In Closet(s), Window Treatments
- Legal Description: WINDWOOD BAY PHASE ONE PB 118 PGS 40-47 LYING IN SECS 3 & 4 T26S R27E LOT 8
- Levels: Two
- Area Major: 33896 - Davenport / Champions Gate
- Occupant Type: Tenant
- Parcel Number: 27-26-03-701055-000080
- Views: 69
- Zoning Code: RESI
Nearby Subdivisions
Abbey At West Haven
Ashebrook
Ashley Manor
Bellaviva
Bellaviva Ph 1
Bellaviva Ph 3
Belle Haven Ph 1
Bentley Oaks
Bridgewater At Town Center
Bridgewater Crossing
Bridgewater Crossing Ph 01
Champions Gate
Champions Pointe
Championsgate
Championsgate Condo 4 Ph 31 &
Championsgate Resort
Championsgate Stoneybrook
Championsgate Stoneybrook Sout
Chelsea Park
Chelsea Park At West Haven
Chelsea Pkwest Haven
Cypress Pointe Forest
Dales At West Haven
Fantasy Island Res Orlando
Festival Ph 5
Fox North
Glen At West Haven
Glenwest Haven
Green At West Haven Ph 02
Hamlet At West Haven
Interocean City Sec A Rep Of B
Lake Wilson Preserve
Loma Del Sol
Loma Del Sol Ph 02 A
Loma Del Sol Ph 02 D
Loma Del Sol Ph 02 E
Loma Vista Sec 01
Loma Vista Sec 02
None
Orange Blossom Add West
Orange Villas
Paradise Woods Ph 02
Pinewood Country Estates
Reserve At Town Center
Retreat At Championsgate
Robbins Rest
Sanctuary At West Haven
Sandy Ridge
Sandy Ridge Ph 01
Sandy Ridge Ph 02
Sereno Ph 01
Sereno Ph 2
Seybold On Dunson Road Ph 01
Seybold/dunson Road Ph 5
Seybolddunson Road Ph 5
Seybolddunson Road Ph Vi
Shire At West Haven Ph 01
Shire At West Haven Ph 1
Shirewest Haven Ph 2
Stoneybrook South
Stoneybrook South Champions G
Stoneybrook South K
Stoneybrook South North
Stoneybrook South North Parcel
Stoneybrook South North Pcl-ph
Stoneybrook South North Pclph
Stoneybrook South North Prcl 7
Stoneybrook South North Prcl P
Stoneybrook South Ph 1
Stoneybrook South Ph 1 1 J 1
Stoneybrook South Ph 1 Rep
Stoneybrook South Ph 1 Rep Of
Stoneybrook South Ph D-1 & E-1
Stoneybrook South Ph D1 E1
Stoneybrook South Ph F1
Stoneybrook South Ph G1
Stoneybrook South Ph I1 J1
Stoneybrook South Ph J 2 J 3
Stoneybrook South Ph J-2 & J-3
Stoneybrook South Ph J2 J3
Stoneybrook South Phi1j1 Pb23
Stoneybrook South Tr K
Summers Corner
Tanglewood Preserve
Thousand Oaks Ph 02
Tivoli I Reserve Ph 3
Tivoli Reserve Ph 3
Tivoli Reserve Phase 1
Villa Domani
Vistamar Villages
Vistamar Vlgs
Vistamar Vlgs Ph 2
Windwood Bay
Windwood Bay Ph 01
Windwood Bay Ph 02
Windwood Bay Ph 1
Windwood Bay Phase One
Similar Properties
Contact Info
- The Real Estate Professional You Deserve
- Mobile: 904.248.9848
- phoenixwade@gmail.com
