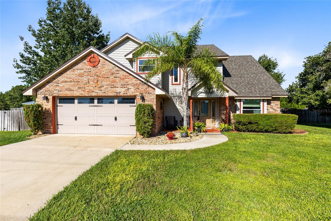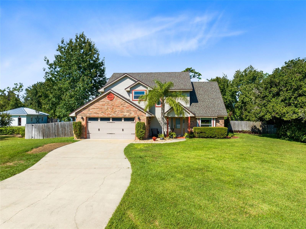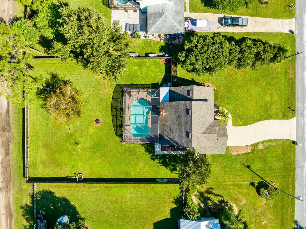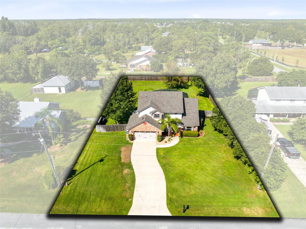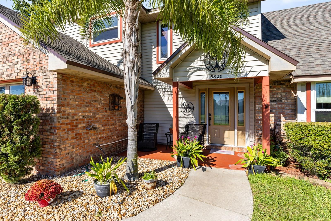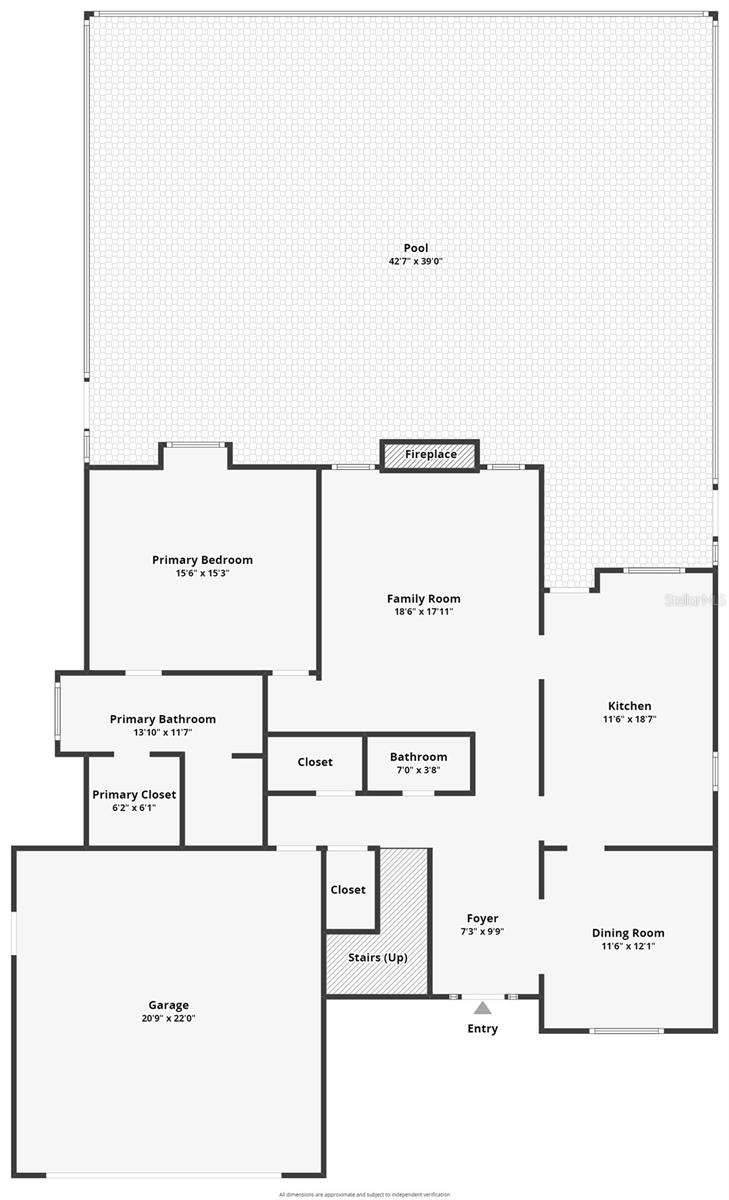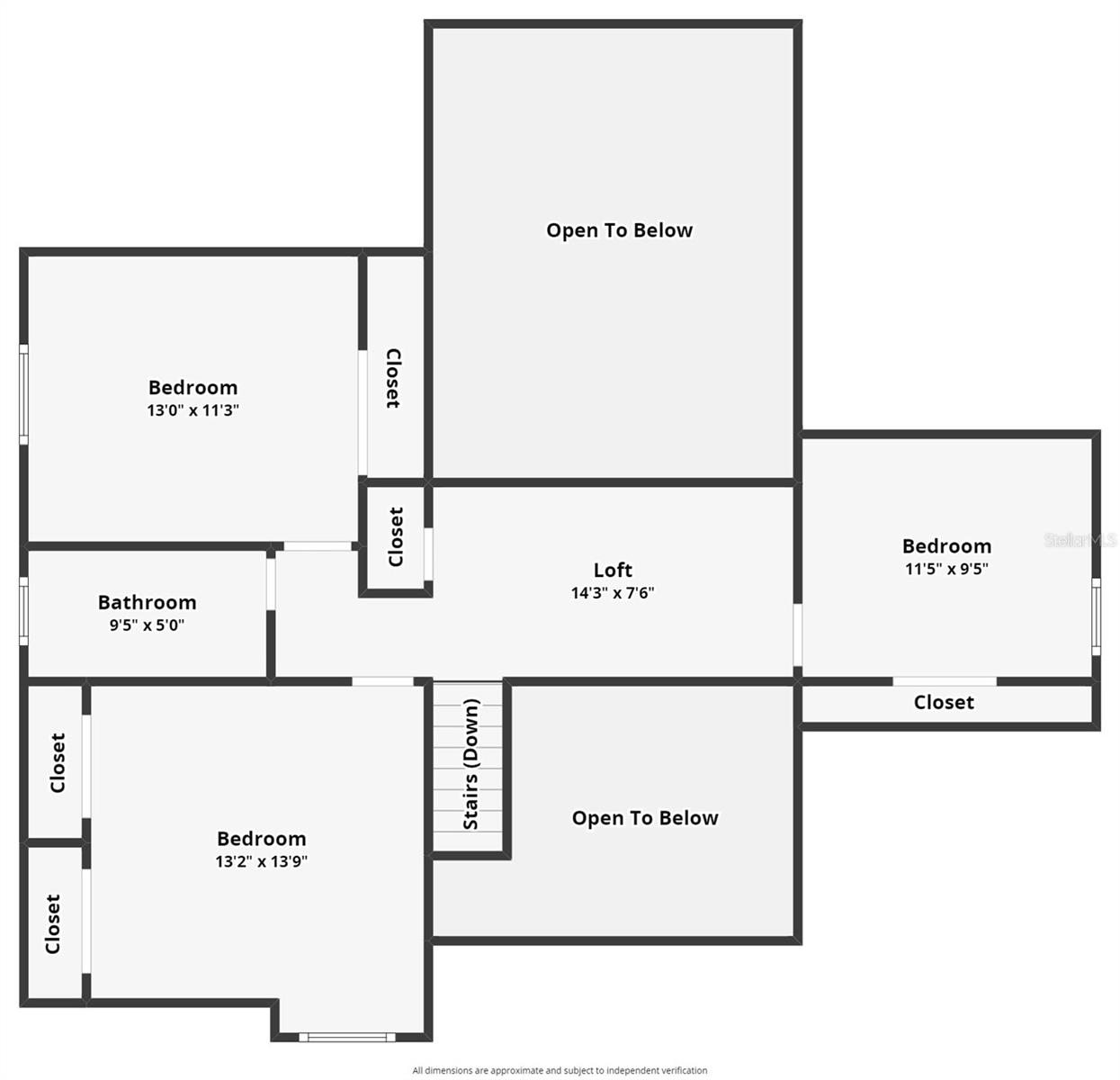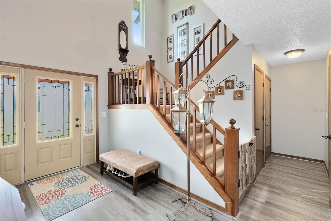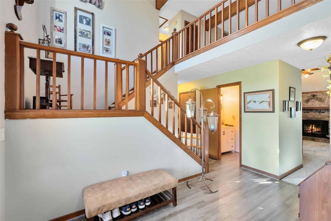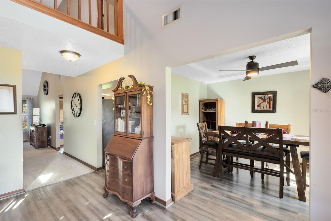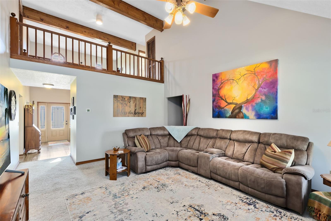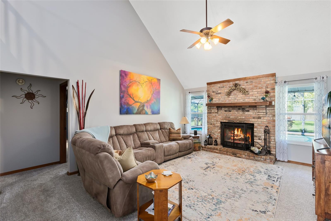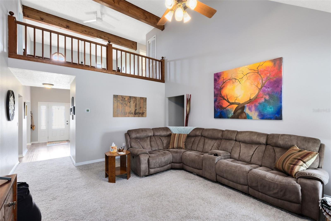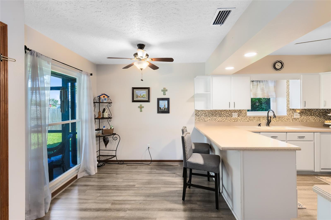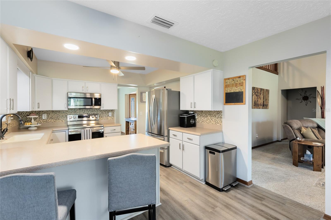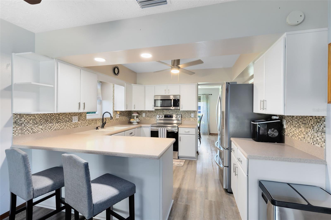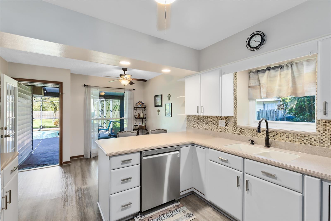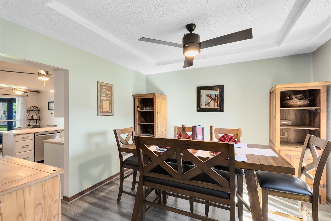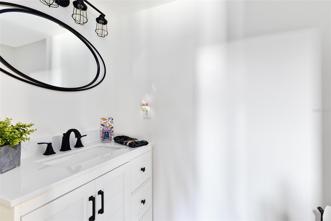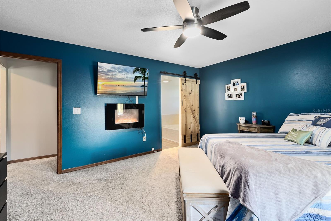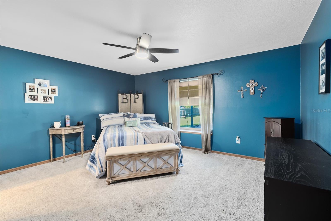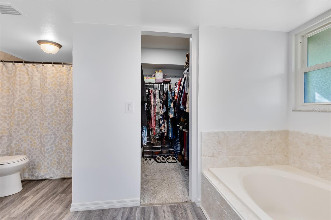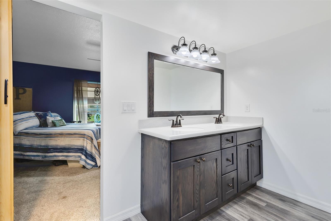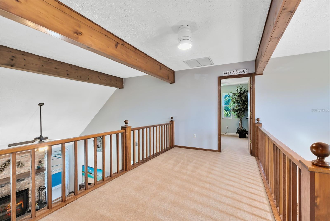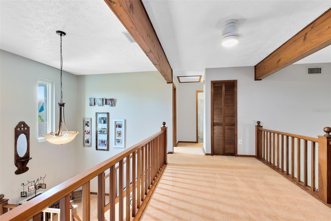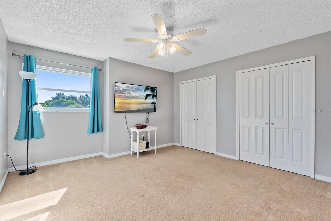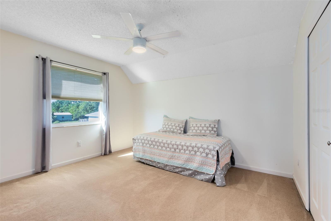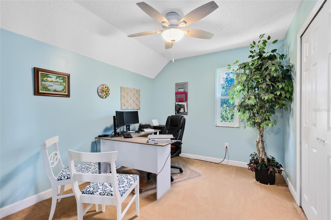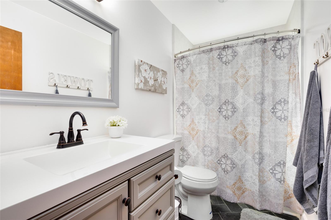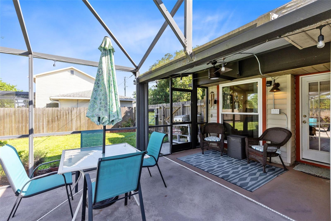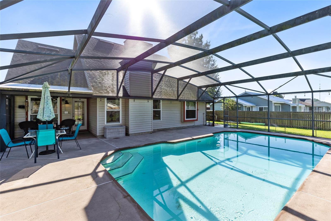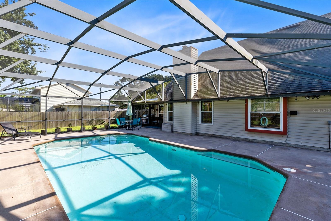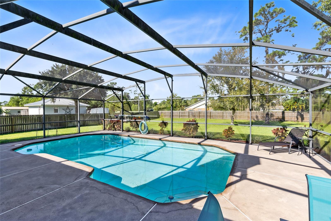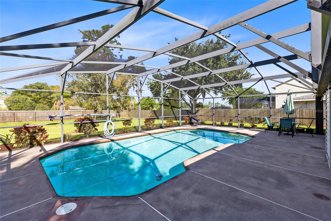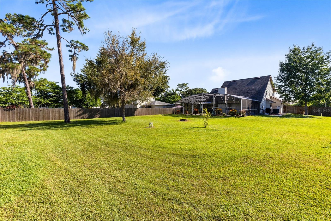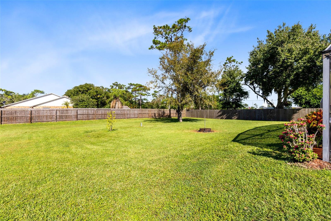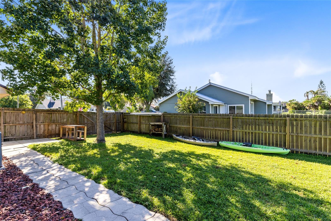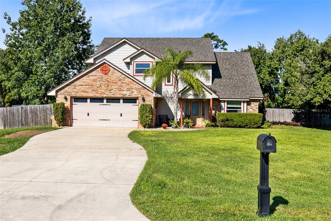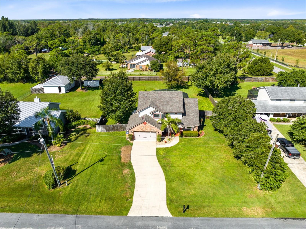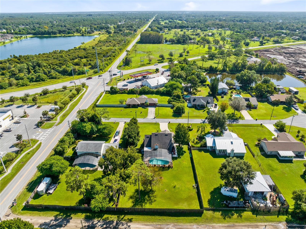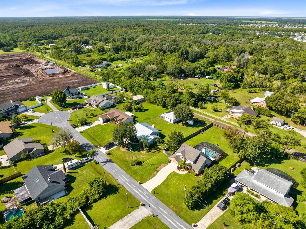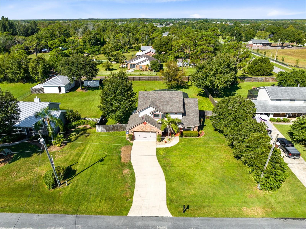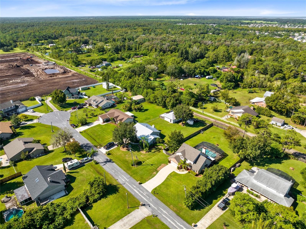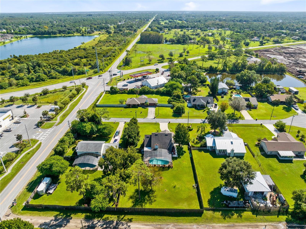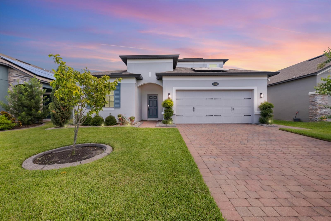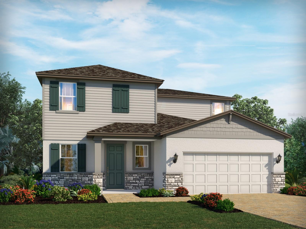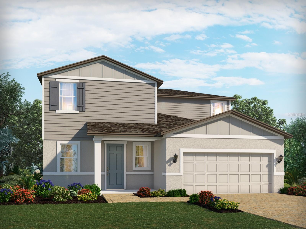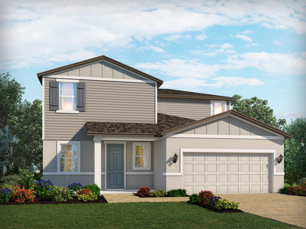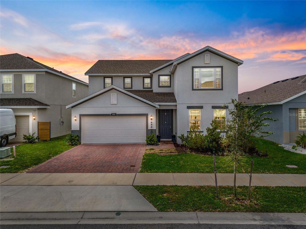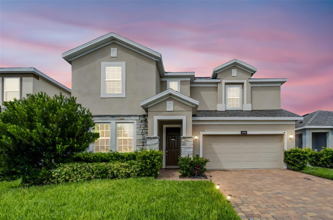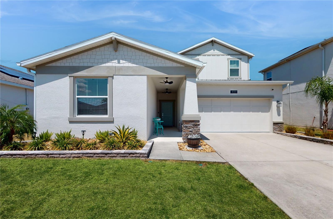PRICED AT ONLY: $485,000
Address: 3820 Forest Circle, ST CLOUD, FL 34772
Description
** listed below appraised value ** new roof 2022, well pump 2022, new wood fence 2018, electric panel 2022, ac 2020, pool pump 2025, luxury vinyl flooring 2019 and double pane windows. Nestled in the heart of booming osceola county, this stunning two story single family home boasting 4 bedrooms, 2 full bathrooms and 1 half bath with over 2,000 heated square feet of living space is located on 0. 46 acres on forest circle and offers the perfect blend of modern updates, rustic charm, and outdoor entertainment. The beautifully manicured lawn and swaying palm tree create gorgeous curb appeal, leading to a welcoming covered front porch and entryway. Step inside to a warm and inviting foyer that opens to the formal dining area and a stylish staircase. The modern kitchen boasts white cabinetry, sleek countertops, stainless steel appliances, and a tile backsplash, with a peninsula breakfast bar that overlooks the eat in area featuring a large floor to ceiling window. The spacious family room is the heart of the home, complete with a brick fireplace, vaulted ceilings, and a cozy rustic vibe that flows throughout the first floor. The first floor primary suite is a private retreat, offering a barn door entry to a luxurious en suite bathroom with a garden tub, separate shower, and walk in closet. Upstairs, the loft area provides an open feel, overlooking the entryway below as well as the living room while providing access to three bedrooms and a full bathroom. Outdoor living is just as impressive, featuring a screen enclosed in ground pool, a covered patio, and a fully fenced backyard with a firepit, perfect for entertaining or unwinding. Conveniently located near the florida turnpike, shopping plazas, restaurants, and more, this home is a rare find in a rapidly growing area.
Property Location and Similar Properties
Payment Calculator
- Principal & Interest -
- Property Tax $
- Home Insurance $
- HOA Fees $
- Monthly -
For a Fast & FREE Mortgage Pre-Approval Apply Now
Apply Now
 Apply Now
Apply Now- MLS#: S5123583 ( Residential )
- Street Address: 3820 Forest Circle
- Viewed: 185
- Price: $485,000
- Price sqft: $177
- Waterfront: No
- Year Built: 1988
- Bldg sqft: 2733
- Bedrooms: 4
- Total Baths: 3
- Full Baths: 2
- 1/2 Baths: 1
- Garage / Parking Spaces: 2
- Days On Market: 202
- Additional Information
- Geolocation: 28.1802 / -81.2841
- County: OSCEOLA
- City: ST CLOUD
- Zipcode: 34772
- Subdivision: Hidden Pines
- Provided by: IRON VALLEY REAL ESTATE OSCEOL
- Contact: Brandi Crain, PA
- 407-698-4663

- DMCA Notice
Features
Building and Construction
- Covered Spaces: 0.00
- Exterior Features: Private Mailbox
- Fencing: Wood
- Flooring: Carpet, Luxury Vinyl, Tile
- Living Area: 2112.00
- Roof: Shingle
Property Information
- Property Condition: Completed
Land Information
- Lot Features: In County, Oversized Lot, Street Dead-End, Paved
Garage and Parking
- Garage Spaces: 2.00
- Open Parking Spaces: 0.00
- Parking Features: Covered, Driveway
Eco-Communities
- Pool Features: Heated, In Ground, Screen Enclosure
- Water Source: Well
Utilities
- Carport Spaces: 0.00
- Cooling: Central Air
- Heating: Central
- Sewer: Septic Tank
- Utilities: Electricity Connected
Finance and Tax Information
- Home Owners Association Fee: 0.00
- Insurance Expense: 0.00
- Net Operating Income: 0.00
- Other Expense: 0.00
- Tax Year: 2024
Other Features
- Appliances: Dishwasher, Electric Water Heater, Microwave, Range, Refrigerator
- Country: US
- Interior Features: Ceiling Fans(s), Eat-in Kitchen, High Ceilings, Primary Bedroom Main Floor, Solid Surface Counters, Walk-In Closet(s)
- Legal Description: HIDDEN PINES PB 4 PG 198 LOT 2
- Levels: Two
- Area Major: 34772 - St Cloud (Narcoossee Road)
- Occupant Type: Vacant
- Parcel Number: 35-26-30-3312-0001-0020
- Views: 185
- Zoning Code: OR1A
Nearby Subdivisions
Bristol Cove At Deer Creek Ph
Buena Lago Ph 4
Camelot
Canoe Creek Estate Ph 02
Canoe Creek Estates
Canoe Creek Lakes
Canoe Creek Woods
Canoe Creek Woods Crystal Cre
Clarks Corner
Crossprairie 32s
Crossprairie 50s
Crystal Creek
Cypress Preserve
Deer Creek West
Deer Run Estates
Deer Run Estates Ph 2
Del Webb Twin Lakes
Doe Run At Deer Creek
Eagle Meadow
Eden At Cross Prairie
Eden At Cross Prairie Ph 2
Eden At Crossprairie
Edgewater Ed4 Lt 1 Rep
Esprit Ph 1
Esprit Ph 2
Estates At Hickory Cove
Fawn Meadows At Deer Creek Ph
Gramercy Farms
Gramercy Farms Ph 1
Gramercy Farms Ph 3
Gramercy Farms Ph 4
Gramercy Farms Ph 5
Gramercy Farms Ph 7
Gramercy Farms Ph 8
Gramercy Farms Ph 9b
Hanover Lakes
Hanover Lakes Ph 1
Hanover Lakes Ph 2
Hanover Lakes Ph 3
Hanover Lakes Ph 4
Hanover Lakes Ph 5
Havenfield At Cross Prairie
Hickory Grove Ph 1
Hickory Grove Ph 2
Hickory Hollow
Hickory Hollow Unit 2
Hidden Pines
Indian Lakes Ph 07
Indian Lakes Ph 5 6
Keystone Pointe Ph 02
Kissimmee Park
Mallard Pond Ph 2
Mallard Pond Ph 3
Northwest Lakeside Groves Ph 1
Northwest Lakeside Groves Ph 2
Oakley Place
Old Hickory
Old Hickory Ph 1 2
Old Hickory Ph 3
Old Hickory Ph 4
Pine Grove Reserve
Reserve At Pine Tree
Reservepine Tree
S L I C
S L & I C
Sawgrass
Sawgrass Unit 4 Pb 13 Pgs 1-2
Seasons At Southern Pines
Seminole Land And Inv Co
Southern Pines
Southern Pines Ph 3b
Southern Pines Ph 4
Southern Pines Ph 5
Southern Pines Unit 3a
St Cloud Manor Estates
St Cloud Manor Estates Unit 1
St Cloud Manor Village
Stevens Plantation
Sweetwater Creek
Sweetwater Creek Unit 2
Teka Village Tr 2 Rep Of Tr C
The Meadow At Crossprairie
The Meadow At Crossprairie Bun
The Reserve At Twin Lakes
Twin Lakes
Twin Lakes Ph 1
Twin Lakes Ph 2a-2b
Twin Lakes Ph 2a2b
Twin Lakes Ph 2c
Twin Lakes Ph 7a
Twin Lakes Ph 8
Twin Lakes Ranchettes
Villagio
Whaleys Creek Ph 1
Whaleys Creek Ph 2
Whaleys Creek Ph 3
Similar Properties
Contact Info
- The Real Estate Professional You Deserve
- Mobile: 904.248.9848
- phoenixwade@gmail.com
