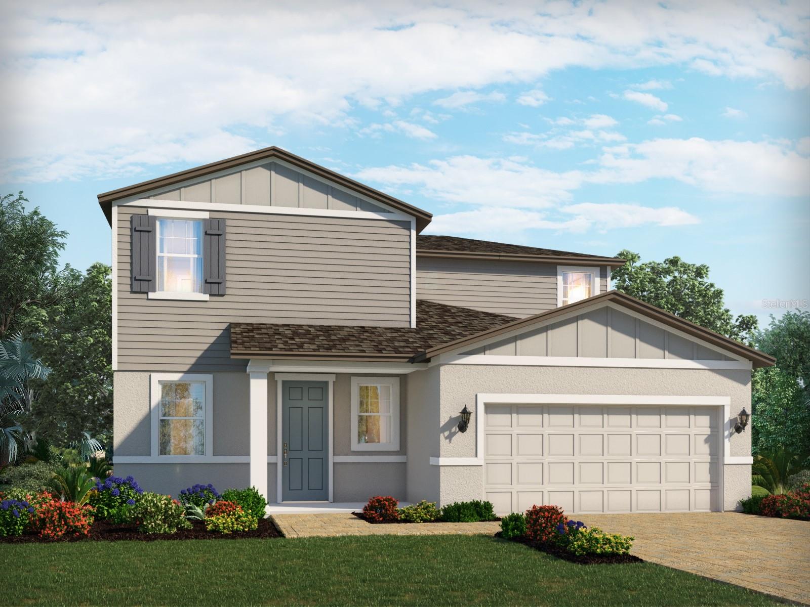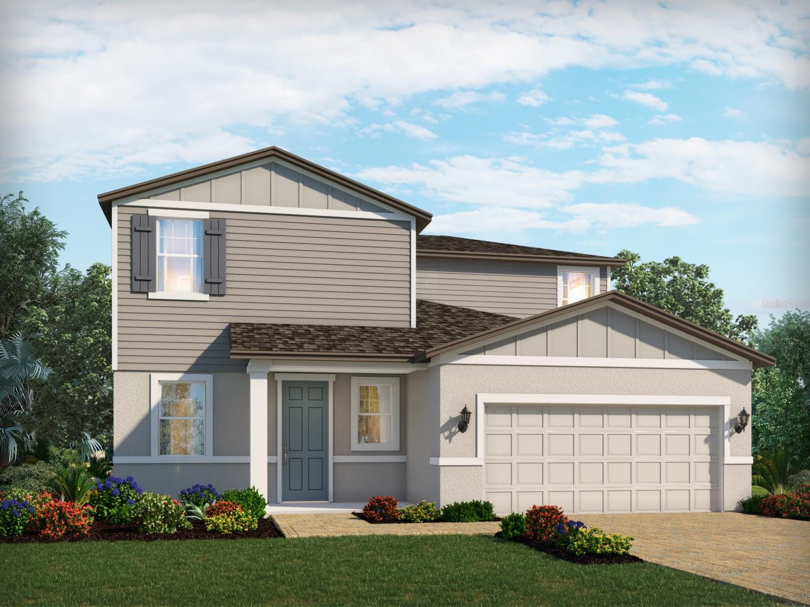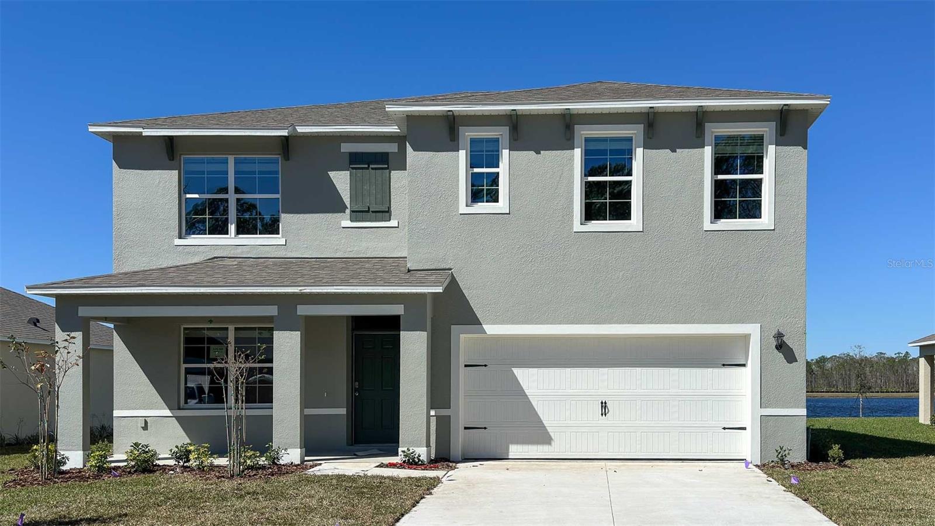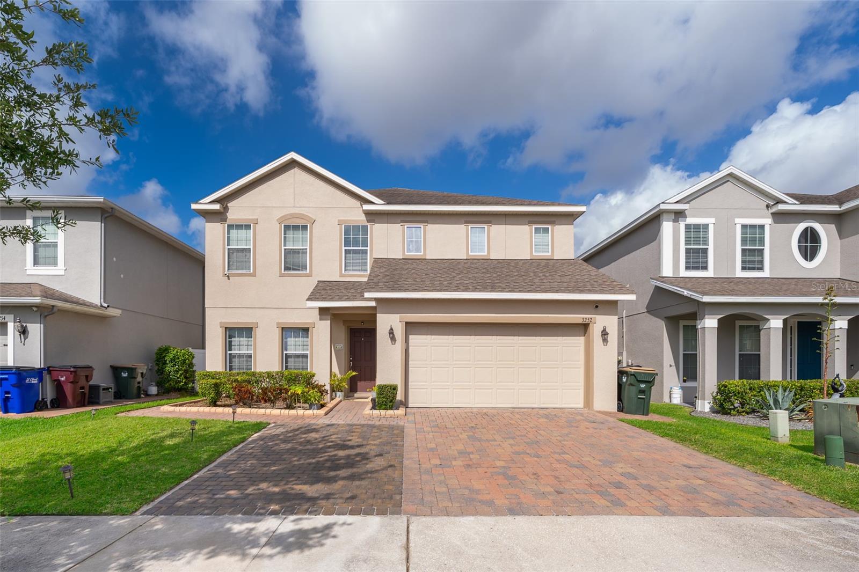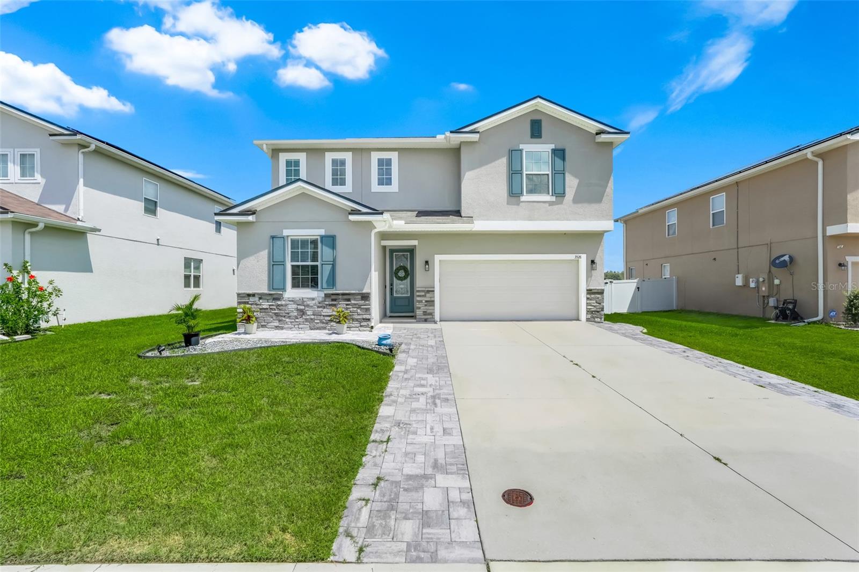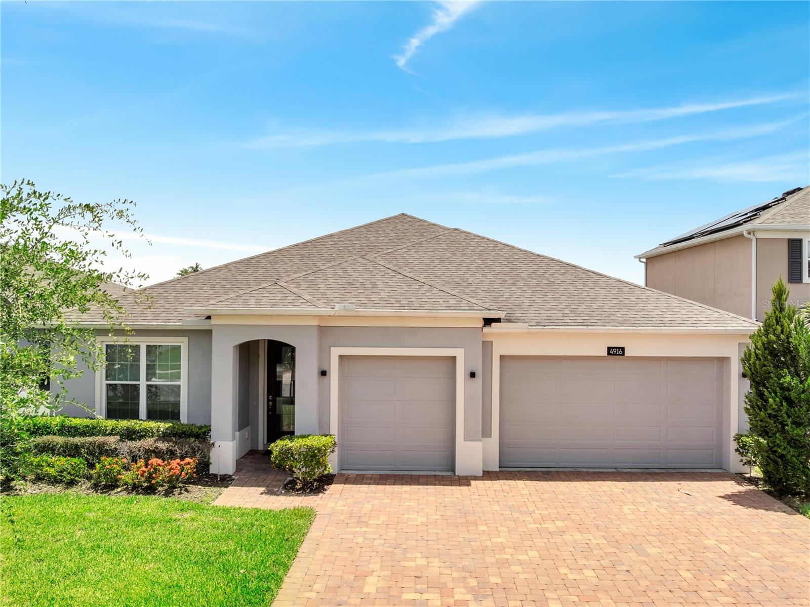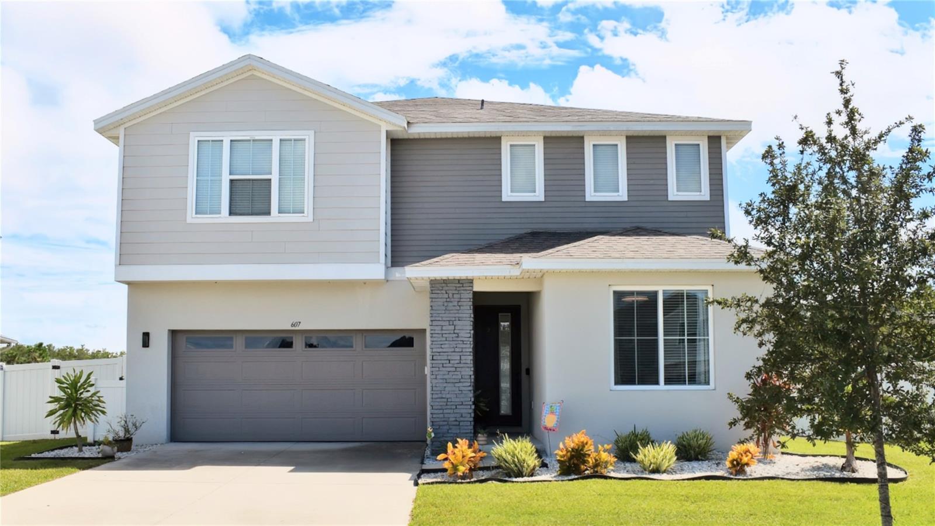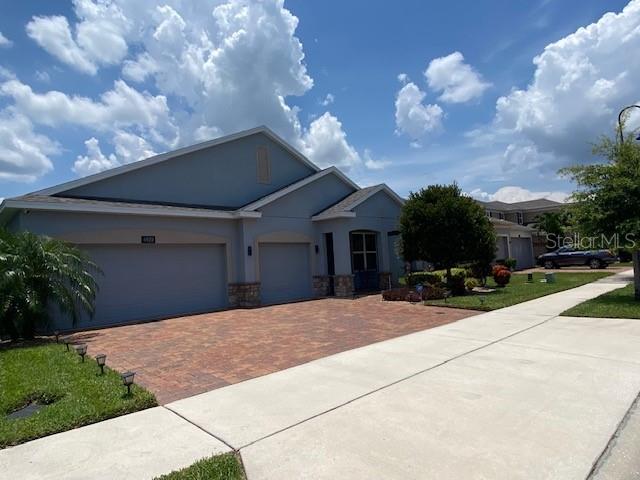PRICED AT ONLY: $477,900
Address: 2621 Redblush Terrace, ST CLOUD, FL 34772
Description
Check this out!!! We have up to 8,000. 00 in seller credit for the buyer!!! Welcome home! Immaculately kept like new 3 bedroom 3 full bathroom plus a flex room could be used as a fourth bedroom. No rear neighbors! A rare find jones homes verona floor plan. Located in the highly sought after active del webb twin lakes 55+ community. The whole house has high 10' ceilings and 8' doors. Ceramic tile flooring throughout the entire home, no need to replace carpet. Open and spacious kitchen features upgraded walnut cabinets, custom granite countertops, perfectly placed pendant lights, stainless steel appliances, natural gas cooktop stove, and large island with farmhouse style sink. The unique verona floor plan offers an open concept living/dining room setting with easy access sliding glass doors leading to the screened lanai with ceiling fan. Relax and enjoy the day with your professionally landscaped fenced large back yard with no rear neighbors! Primary bedroom features trayed ceiling with remote control ceiling fan, blinds and plenty of closet space. The primary bath features a large walk in tile shower with built in ledge seat and frameless glass shower enclosure. The primary bath also includes dual sinks, large custom mirrors and granite vanity. Flex room can be used as a 4th bedroom, office/ den, craft room, yoga roomthe possibilities are endless. All rooms have remote control ceiling fans installed. Secondary bathroom has a shower/tub combination for visitors. 3rd full bathroom has a tiled walk in shower with frameless glass enclosure. The laundry room is well planned with a utility sink, upper and lower cabinets with counter space. Plenty of ceiling storage racks added in the large garage and space for 2 cars. Well maintained paver driveway. Upgraded exterior paint color different from all the neighbors. Home can come fully furnished if desired by buyer. Lets talk about the all of the amenities included in the hoa fees state of the art fitness center, sauna, heated swimming pools, lap pool & spa, lighted tennis, pickleball courts, basketball & bocce ball courts, community boat dock for fishing & boat rental, putting green, dog park, community gardens, stunning new clubhouse with gathering room, game room with billiard tables, poker room, outside patio area plus a ton of community interest groups. Live the life you have been waiting for. Located close to lake nona and downtown st. Cloud with shopping and restaurants. Perfectly positioned for convenience and adventure, from theme parks, brevard county beaches, to lake nona va hospital & medical city, orlando intl airport, and major roadways. Dont delay making your appointment to view this home today!
Property Location and Similar Properties
Payment Calculator
- Principal & Interest -
- Property Tax $
- Home Insurance $
- HOA Fees $
- Monthly -
For a Fast & FREE Mortgage Pre-Approval Apply Now
Apply Now
 Apply Now
Apply Now- MLS#: S5129334 ( Residential )
- Street Address: 2621 Redblush Terrace
- Viewed: 5
- Price: $477,900
- Price sqft: $178
- Waterfront: No
- Year Built: 2023
- Bldg sqft: 2682
- Bedrooms: 3
- Total Baths: 3
- Full Baths: 3
- Garage / Parking Spaces: 2
- Days On Market: 131
- Additional Information
- Geolocation: 28.2223 / -81.2382
- County: OSCEOLA
- City: ST CLOUD
- Zipcode: 34772
- Subdivision: Twin Lakes Ph 2c
- Provided by: SOUTHERN GROUNDS REALTY LLC
- Contact: Madie Zilke
- 321-624-3064

- DMCA Notice
Features
Building and Construction
- Builder Model: Verona
- Builder Name: Jones Homes
- Covered Spaces: 0.00
- Exterior Features: Outdoor Grill, Outdoor Kitchen, Rain Gutters, Sidewalk, Sliding Doors
- Flooring: Ceramic Tile
- Living Area: 1982.00
- Roof: Shingle
Garage and Parking
- Garage Spaces: 2.00
- Open Parking Spaces: 0.00
Eco-Communities
- Water Source: Public
Utilities
- Carport Spaces: 0.00
- Cooling: Central Air
- Heating: Central, Electric, Natural Gas
- Pets Allowed: Yes
- Sewer: Public Sewer
- Utilities: BB/HS Internet Available, Cable Connected, Natural Gas Connected, Sewer Connected, Sprinkler Recycled, Underground Utilities, Water Connected
Amenities
- Association Amenities: Fitness Center, Gated, Pickleball Court(s), Pool, Recreation Facilities, Sauna, Spa/Hot Tub, Tennis Court(s)
Finance and Tax Information
- Home Owners Association Fee Includes: Maintenance Grounds, Pool
- Home Owners Association Fee: 340.40
- Insurance Expense: 0.00
- Net Operating Income: 0.00
- Other Expense: 0.00
- Tax Year: 2024
Other Features
- Appliances: Dishwasher, Disposal, Dryer, Microwave, Range, Range Hood, Refrigerator, Washer
- Association Name: KELLY WILSON
- Association Phone: 407-556-3903
- Country: US
- Interior Features: Ceiling Fans(s), Kitchen/Family Room Combo, Open Floorplan, Solid Surface Counters, Split Bedroom, Walk-In Closet(s), Window Treatments
- Legal Description: TWIN LAKES PH 2C PB 31 PGS 2-7 LOT 809
- Levels: One
- Area Major: 34772 - St Cloud (Narcoossee Road)
- Occupant Type: Owner
- Parcel Number: 17-26-31-5264-0001-8090
- Zoning Code: PUD
Nearby Subdivisions
Briarwood Estates
Bristol Cove At Deer Creek Ph
Buena Lago
Camelot
Canoe Creek Estates
Canoe Creek Lakes
Canoe Creek Woods
Canoe Creek Woods Crystal Cre
Canoe Creek Woods Unit 1
Canoe Creek Woods Unit 11
Crossprairie 32s
Crossprairie 50s
Crystal Creek
Cypress Preserve
Deer Creek West
Deer Run Estates
Deer Run Estates Ph 2
Del Webb Twin Lakes
Doe Run At Deer Creek
Eagle Meadow
Eden At Cross Prairie
Eden At Cross Prairie Ph 2
Eden At Crossprairie
Edgewater Ed4 Lt 1 Rep
Esprit Ph 1
Esprit Ph 2
Estates At Hickory Cove
Fawn Meadows At Deer Creek Ph
Gramercy Farms
Gramercy Farms Ph 1
Gramercy Farms Ph 3
Gramercy Farms Ph 4
Gramercy Farms Ph 5
Gramercy Farms Ph 7
Gramercy Farms Ph 8
Gramercy Farms Ph 9b
Hanover Lakes
Hanover Lakes Ph 1
Hanover Lakes Ph 2
Hanover Lakes Ph 3
Hanover Lakes Ph 4
Hanover Lakes Ph 5
Havenfield At Cross Prairie
Hickory Grove Ph 1
Hickory Grove Ph 2
Hickory Hollow
Hidden Pines
Indian Lakes Ph 07
Indian Lakes Ph 5 6
Indian Lakes Ph 5 & 6
Indian Lakes Ph 7
Kissimmee Park
Mallard Pond Ph 2
Mallard Pond Ph 3
Northwest Lakeside Groves Ph 1
Northwest Lakeside Groves Ph 2
Oakley Place
Old Hickory
Old Hickory Ph 1 2
Old Hickory Ph 1 & 2
Old Hickory Ph 3
Old Hickory Ph 4
Pine Grove Reserve
Reserve At Pine Tree
Reservepine Tree
S L I C
S L & I C
Sawgrass
Sawgrass Unit 4 Pb 13 Pgs 1-2
Seasons At Southern Pines
Seminole Land And Inv Co
Southern Pines
Southern Pines Ph 3b
Southern Pines Ph 4
Southern Pines Ph 5
Southern Pines Unit 3a
St Cloud Manor Estates
St Cloud Manor Estates Unit 2
St Cloud Manor Village
Stevens Plantation
Sweetwater Creek
Sweetwater Creek Unit 2
Teka Village Ph 1
The Meadow At Crossprairie
The Meadow At Crossprairie Bun
The Reserve At Twin Lakes
Twin Lakes
Twin Lakes Ph 1
Twin Lakes Ph 2a2b
Twin Lakes Ph 2c
Twin Lakes Ph 7a
Twin Lakes Ph 8
Twin Lakes Ranchettes
Villagio
Whaleys Creek Ph 1
Whaleys Creek Ph 2
Whaleys Creek Ph 3
Similar Properties
Contact Info
- The Real Estate Professional You Deserve
- Mobile: 904.248.9848
- phoenixwade@gmail.com














































