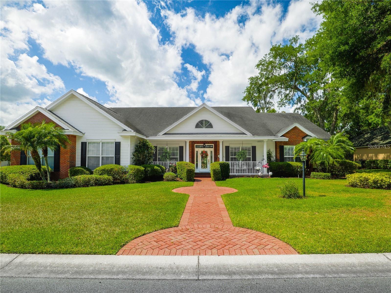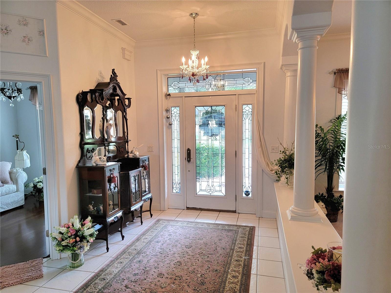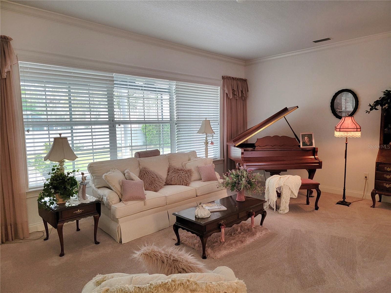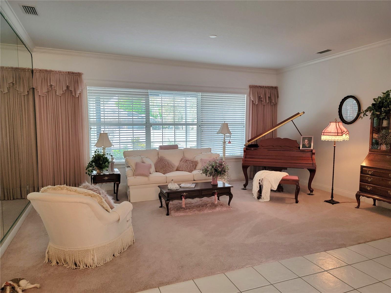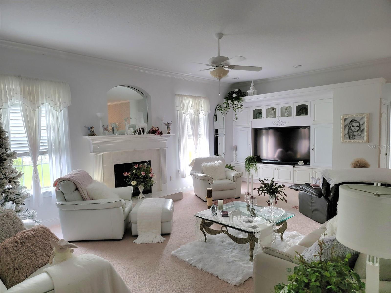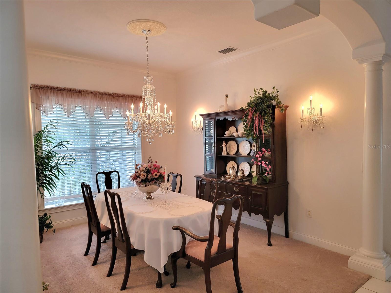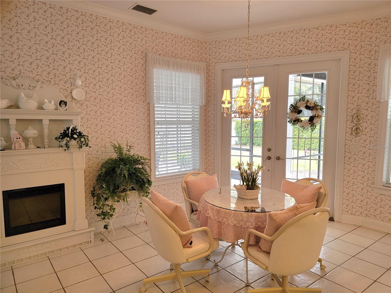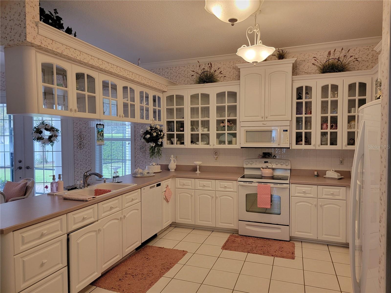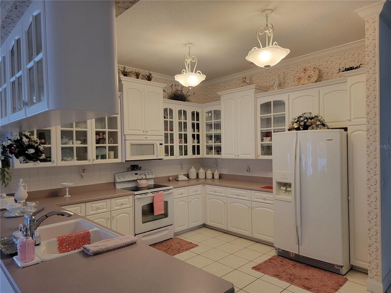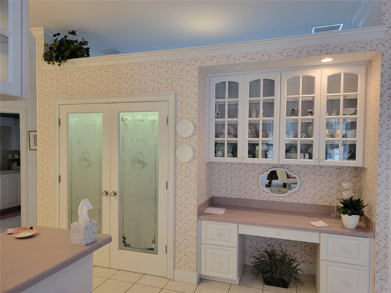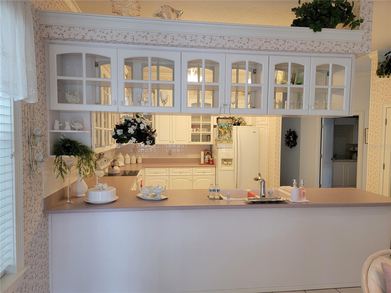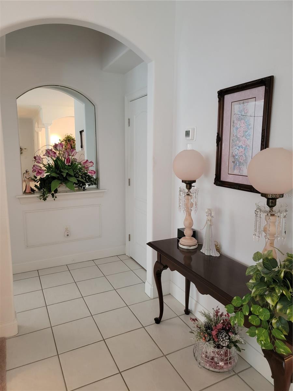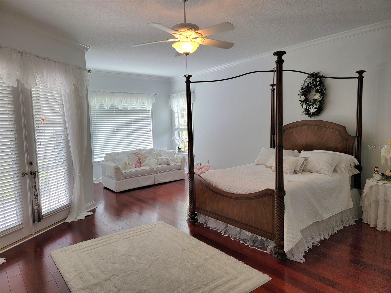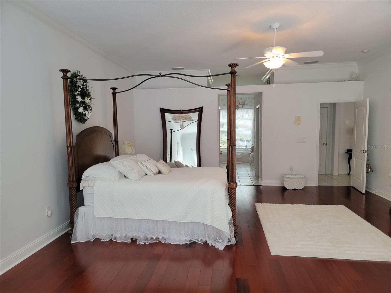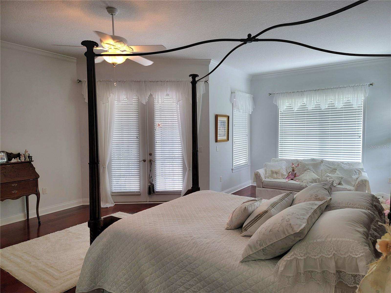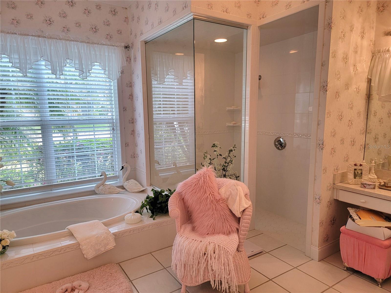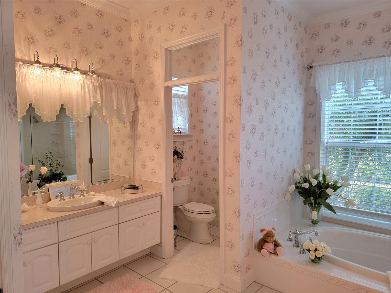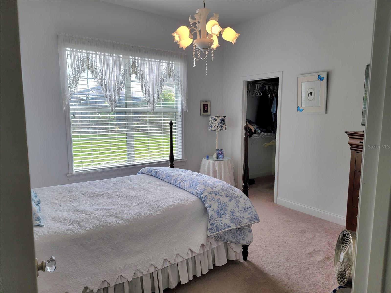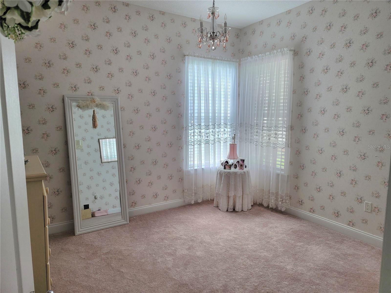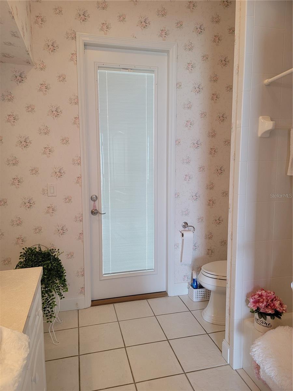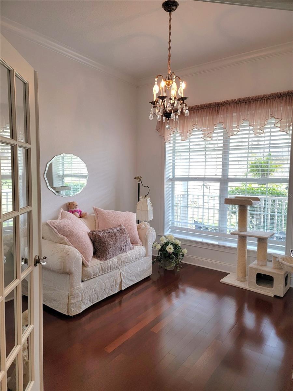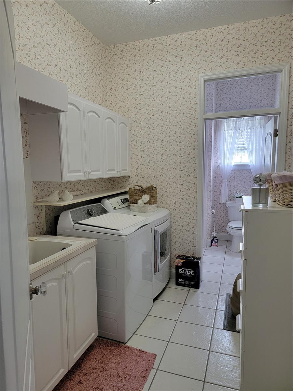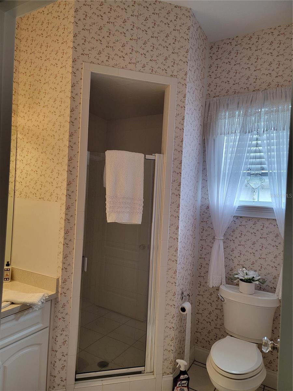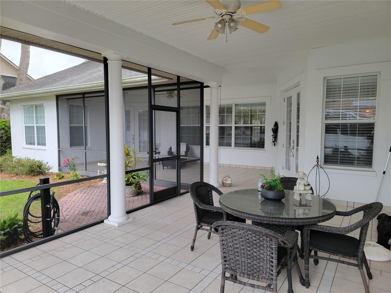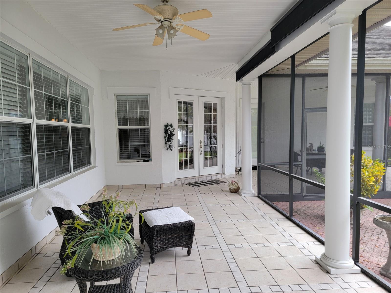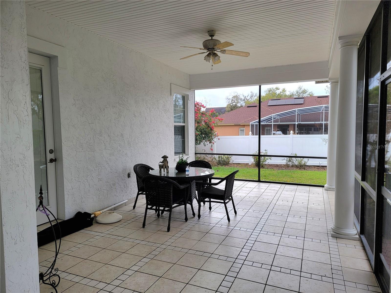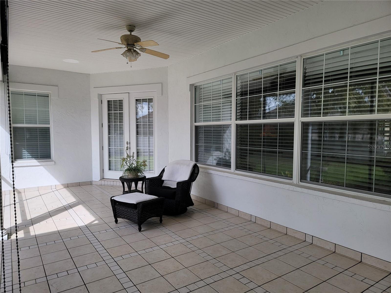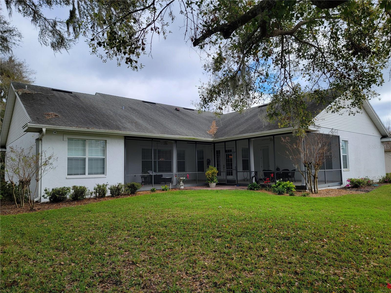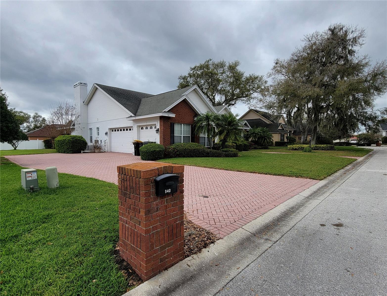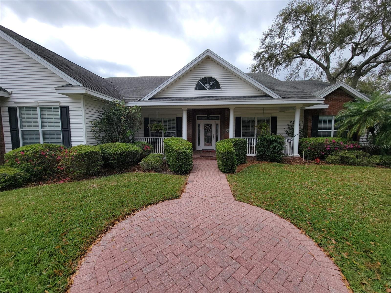PRICED AT ONLY: $659,900
Address: 940 Ashton Oaks Circle, LAKELAND, FL 33813
Description
Live in gated Ashton Oaks! This large 4 bedroom, 3 bath home has 3,353 sq ft of living. This custom built home has many upgrades, including volume ceilings throughout, custom woodwork and crown molding. This home includes both formal living and dining rooms as well as a large family room with a fireplace and custom built ins. The oversized kitchen includes ample cabinet space, pantry and a large eat in breakfast area. The oversized primary suite includes beautiful wood floors, as well as a sitting area. The ensuite bath includes two walk in closets, soaker tub, walk in shower and a separate water closet. The split plan layout includes two other ample sized bedrooms, both with walk in closets on the back side of the home. The 4th bedroom is just outside of the primary bedroom and would make a great nursery or office space. Inside laundry room with the 3rd full bath. Other amenities include a 3 car side entry garage, inviting front porch and brick pavered walkway and driveway. This original owner home has been meticulously maintained and includes a commercial grade 30 year life A/C that was installed in 2024 and new hot water heater in 2023.
Property Location and Similar Properties
Payment Calculator
- Principal & Interest -
- Property Tax $
- Home Insurance $
- HOA Fees $
- Monthly -
For a Fast & FREE Mortgage Pre-Approval Apply Now
Apply Now
 Apply Now
Apply Now- MLS#: L4951041 ( Residential )
- Street Address: 940 Ashton Oaks Circle
- Viewed: 101
- Price: $659,900
- Price sqft: $134
- Waterfront: No
- Year Built: 2005
- Bldg sqft: 4910
- Bedrooms: 4
- Total Baths: 3
- Full Baths: 3
- Garage / Parking Spaces: 3
- Days On Market: 185
- Additional Information
- Geolocation: 27.9458 / -81.9512
- County: POLK
- City: LAKELAND
- Zipcode: 33813
- Subdivision: Ashton Oaks
- Elementary School: Scott Lake Elem
- Middle School: Lakeland Highlands Middl
- High School: George Jenkins High
- Provided by: REGAL REAL ESTATE LLC
- Contact: Debbie Ward-Terry
- 863-660-7927

- DMCA Notice
Features
Building and Construction
- Covered Spaces: 0.00
- Exterior Features: French Doors, Lighting
- Flooring: Carpet, Tile, Wood
- Living Area: 3353.00
- Roof: Shingle
Land Information
- Lot Features: Landscaped
School Information
- High School: George Jenkins High
- Middle School: Lakeland Highlands Middl
- School Elementary: Scott Lake Elem
Garage and Parking
- Garage Spaces: 3.00
- Open Parking Spaces: 0.00
Eco-Communities
- Water Source: Public
Utilities
- Carport Spaces: 0.00
- Cooling: Central Air
- Heating: Central
- Pets Allowed: Yes
- Sewer: Public Sewer
- Utilities: Cable Connected, Electricity Connected, Water Connected
Finance and Tax Information
- Home Owners Association Fee: 700.00
- Insurance Expense: 0.00
- Net Operating Income: 0.00
- Other Expense: 0.00
- Tax Year: 2024
Other Features
- Appliances: Dishwasher, Dryer, Microwave, Range, Refrigerator, Washer
- Association Name: Doug Wimberly
- Association Phone: 863-660-3502
- Country: US
- Interior Features: Ceiling Fans(s), Crown Molding, Eat-in Kitchen, Split Bedroom, Thermostat, Walk-In Closet(s), Window Treatments
- Legal Description: ASHTON OAKS PB 116 PGS 37 & 38 LOT 39
- Levels: One
- Area Major: 33813 - Lakeland
- Occupant Type: Owner
- Parcel Number: 24-29-19-286034-000390
- Views: 101
Nearby Subdivisions
Alamanda
Alamanda Add
Ashley
Ashton Oaks
Avon Villa
Avon Villa Sub
Carlisle Heights
Christina Lakes
Christina Oaks Ph 02
Christina Woods
Cimarron South
Cliffside Woods
Colony Club Estates
Colony Park Add
Crescent Woods
Cresthaven
Crews Lake Hills Ph Iii Add
Dorman Acres
Eaglebrooke
Eaglebrooke North
Eaglebrooke Ph 01
Eaglebrooke Ph 02
Emerald Cove
Englelake
Englelake Sub
Executive Estates
Fairlington
Fountain Heights
Fox Run
Gilmore Stockards
Hallam Co Sub
Hallam Preserve East
Hallam Preserve West A Ph 1
Hallam Preserve West A Phase T
Hallam Preserve West A Three
Hallam Preserve West J
Hamilton Place
Hamilton South
Hartford Estates
Hickory Ridge
Hickory Ridge Add
Highland Station
Highlands Creek
Highlands Crossing Ph. 2
Indian Trails
Indian Trails Add
Kellsmont
Kellsmont Sub
Lake Point
Lake Point South
Lake Point South Pb 68 Pgs 1
Lake Victoria Sub
Laurel Pointe
Liberty Hill
Magnolia Estates
Meadows
Meadows/scott Lake Crk
Meadowsscott Lake Crk
Medulla Gardens
Mountain Lake
Oak Glen
Orangewood Terrace
Parkside
Reva Heights Rep
Sandra Heights
Scott Lake Estates
Scott Lake Hills
Shadow Run
South Florida Villas Ph 01
Springs Oaks
Stoney Pointe Ph 01
Stoney Pointe Ph 04
Tomar Heights Sub
Treymont
Treymont Ph 2
Village South
Villas 03
Villasthe 02
W F Hallam Cos Farming Truck
Waterview Sub
Whisper Woods At Eaglebrooke
Contact Info
- The Real Estate Professional You Deserve
- Mobile: 904.248.9848
- phoenixwade@gmail.com
